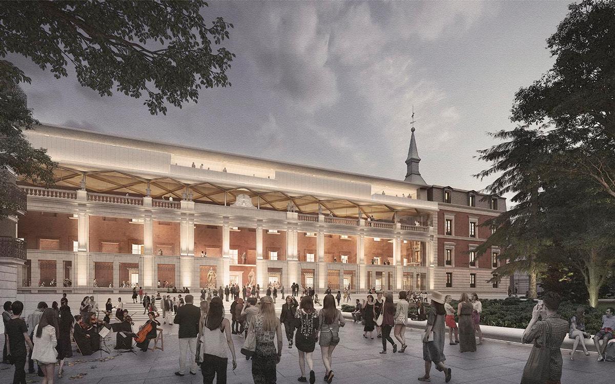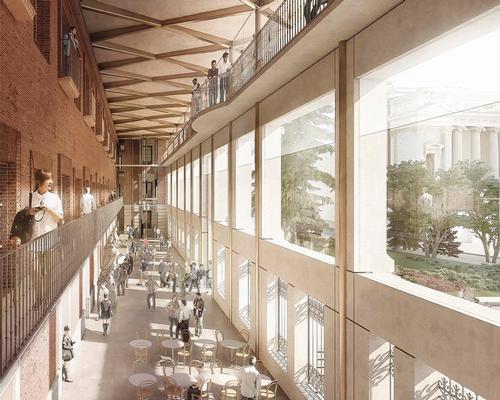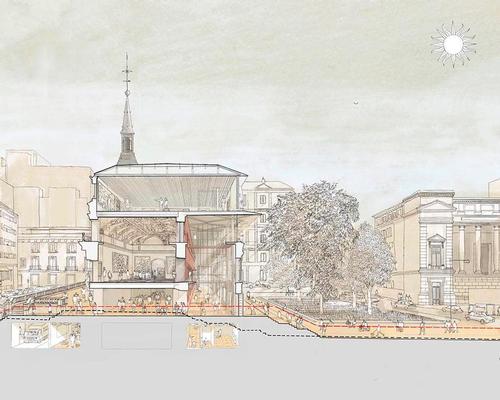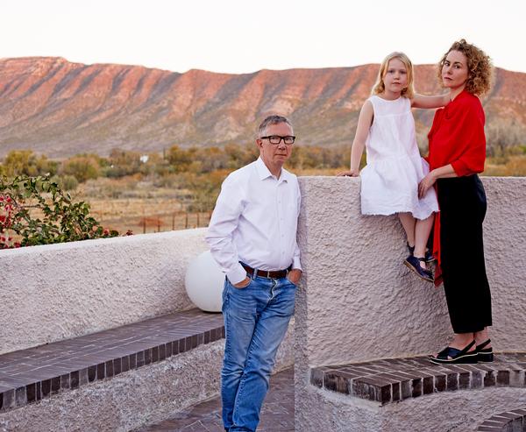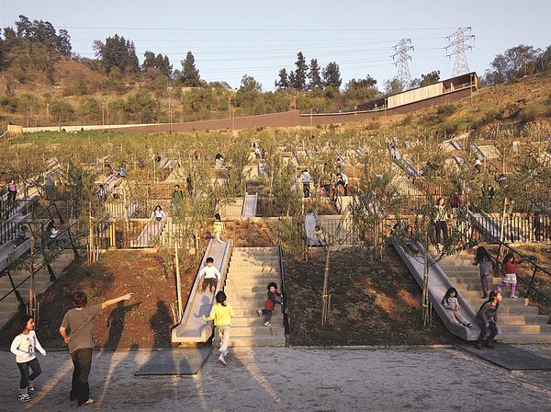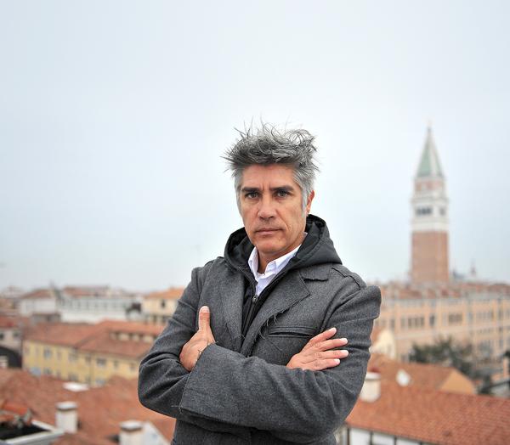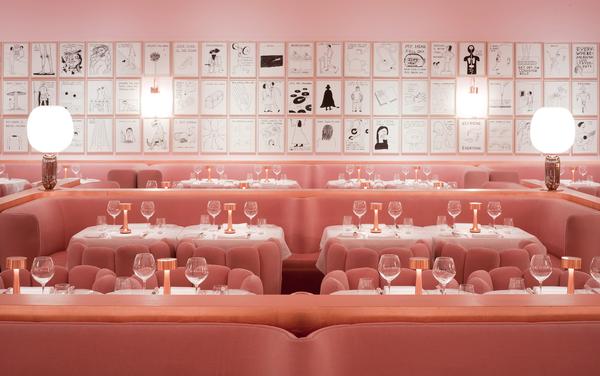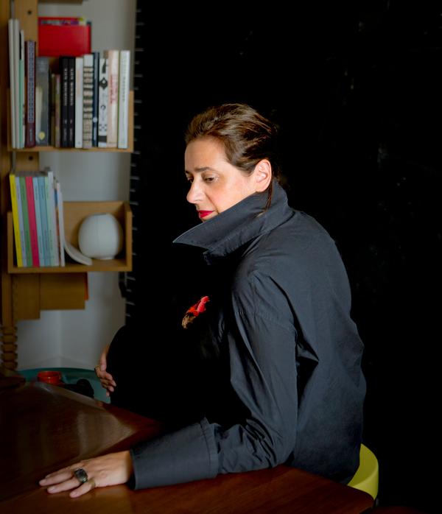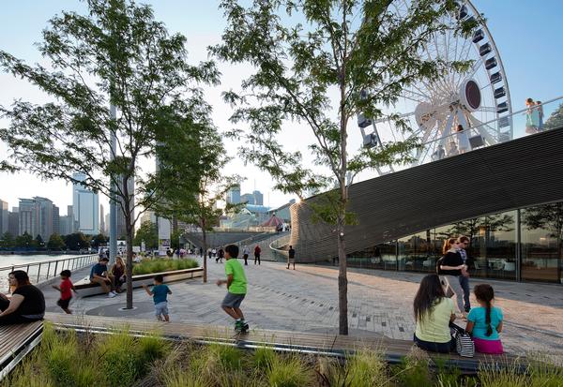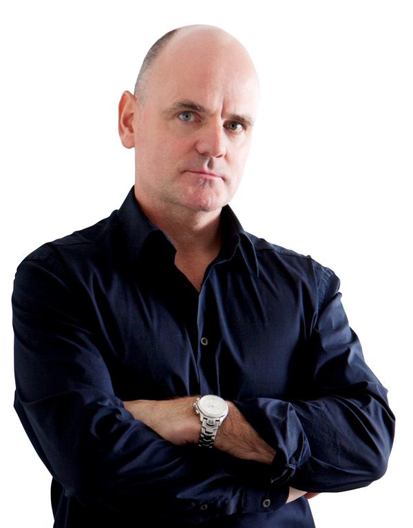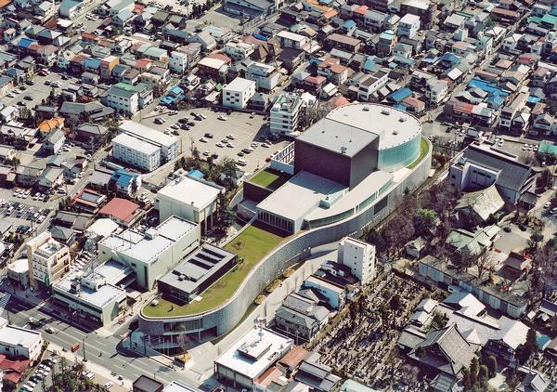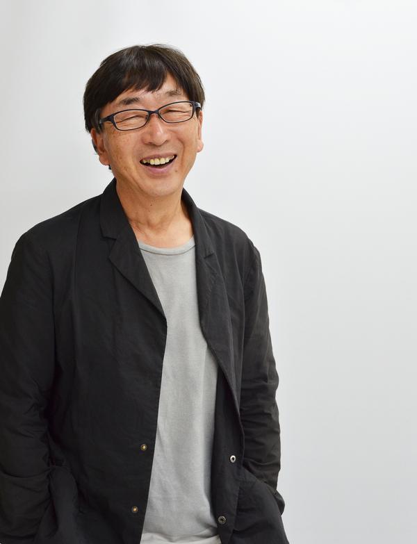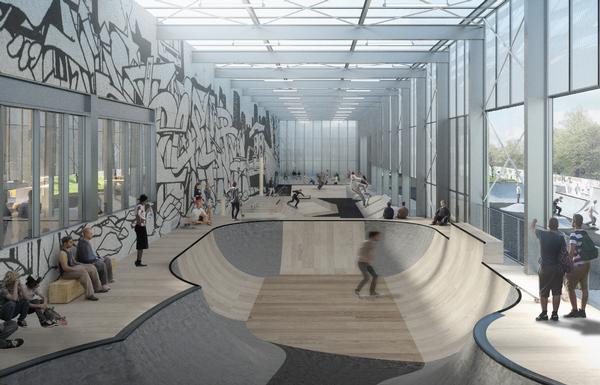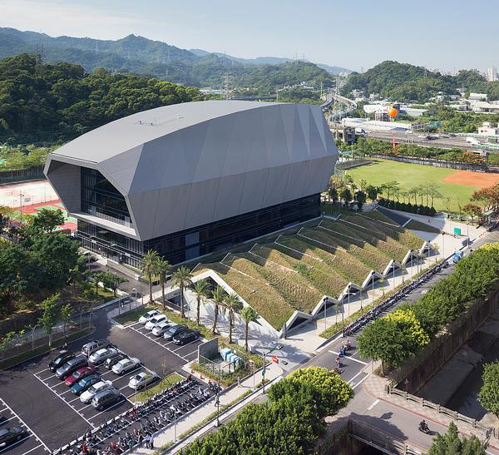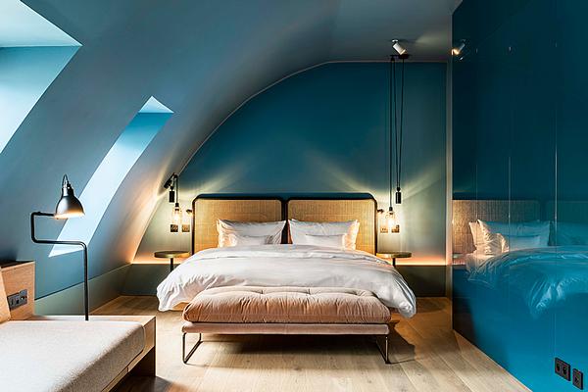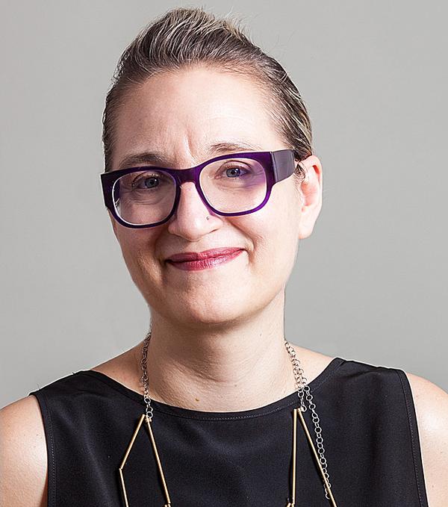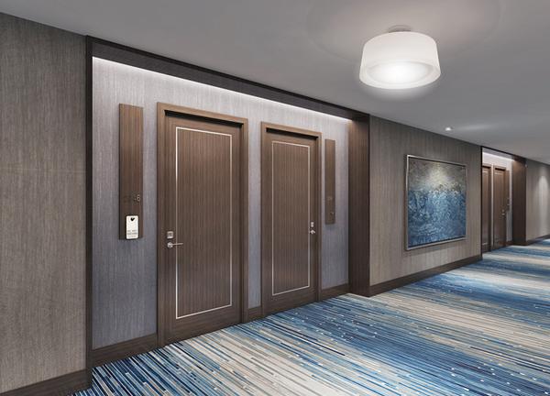Foster + Partners and Rubio Arquitectura to tackle Madrid's Museo del Prado expansion

– Norman Foster
Madrid’s historic Hall of Realms will be refurbished and transformed into an important art exhibition space by architects Foster + Partners and Rubio Arquitectura, after the pair were named winners of an international competition for the project.
The space will form an expansion to the city’s Museo del Prado campus; Spain’s main national art museum. The Hall of Realms building was part of the 17th century Royal Buen Retiro Palace and most recently served as an Army Museum for the city.
The design team will create a new community focus for the city by bringing together the various buildings that comprise the Prado with public spaces and underground links.
Their proposal goes back four centuries to rediscover the original three storey southern façade, which will become the backdrop for “a spectacular new space within the building.”
The existing outer walls will be delicately opened up to bring light and views in from the new civic plaza. A new public route will run through the building, with terrace cafes on the north side.
A new roof will be added harvest energy from integrated solar cells, give natural light to the galleries below and creating a cantilever to protect the southern façade.
“I would like to say how honoured we are to contribute to this next phase of the expansion of the Prado – one of the truly great museums of the world,” said Norman Foster, chair of Foster + Partners. “The Hall of Realms, built by Crescenzi and Carbonel in the 1630s, is one of the very few remains of the former palace and predates the museum which was conceived in 1819.
“Two centuries later the transformation and expansion of this historic hall will add significant new galleries and related public spaces to the Prado. It will also create, as a setting, a new urban focus for the city of Madrid.”
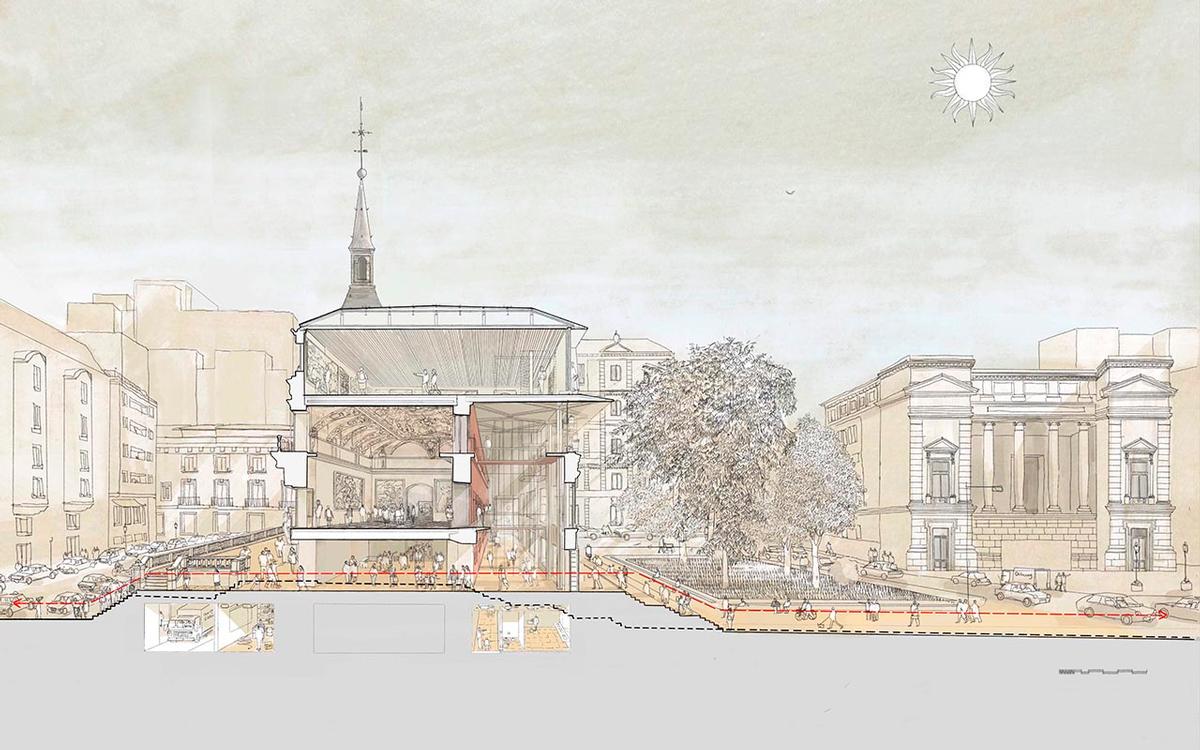
Our vision for the new Prado Campus brings the essence of the Palacio del Buen Retiro back to life, by creating a new public focus for the city and stitching the various buildings of the Museo del Prado together. The primary protagonist is the noble Hall of Realms, a monument which has gathered many layers of history throughout the centuries. These layers will be peeled back to reveal the original 17th century façade, which will become the primary exhibit of the new museum.
The recovery of the south façade of the Palace requires the removal of the floor slabs to reveal the full extent of the facades, creating a spectacular new indoor public space: the new Prado Campus. By means of a delicate procedure the original façade openings will be reinstated so that sunlight reaches the interior spaces of the Hall of Realms again, re-establishing its former bond with the surrounding landscape.
The area lost by the removal of the intermediate floors will be reinstated on the third floor, above the newly revealed façade. This new floor will house a broad and versatile exhibition hall with a double-height ceiling. The new roof will be fully tuneable for controlled natural and artificial light, with full environmental controls –perfectly adapted to the varied nature of the exhibits. The new roof will also set new standards for sustainability, harvesting energy from integrated solar cells, while creating shade on the southern façade.
By situating the gallery spaces above, the ground floor is released and becomes the heart of the new building: this public level will be filled with exhibition and recreational areas, with the surrounding urban milieu flowing through the atrium, reconnecting both north – where the main entrance is located – and south, where a gathering space receives the visitors from the Villanueva building and restores the relationship between the Hall of Realms and the Casón del Buen Retiro.
A holistic vision for the future, the proposal for the Prado Campus will become a vital urban focus: a project that strengthens the urban linkages by stitching together the city, bringing clarity and coherence to the visitor experience. The project expands the role of the museum as a contemporary cultural institution, reaffirming its role as the custodian of the Royal Collections that were formerly housed in the Palacio del Buen Retiro.
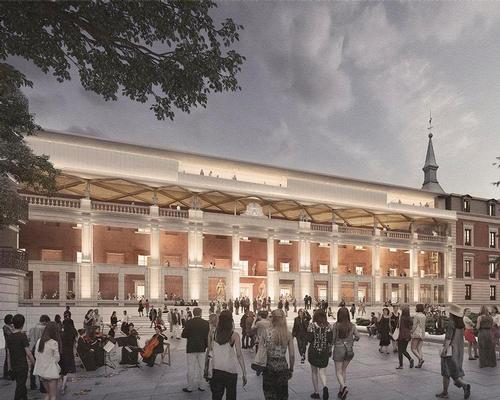

UAE’s first Dior Spa debuts in Dubai at Dorchester Collection’s newest hotel, The Lana

Europe's premier Evian Spa unveiled at Hôtel Royal in France

Clinique La Prairie unveils health resort in China after two-year project

GoCo Health Innovation City in Sweden plans to lead the world in delivering wellness and new science

Four Seasons announces luxury wellness resort and residences at Amaala

Aman sister brand Janu debuts in Tokyo with four-floor urban wellness retreat

€38m geothermal spa and leisure centre to revitalise Croatian city of Bjelovar

Two Santani eco-friendly wellness resorts coming to Oman, partnered with Omran Group

Kerzner shows confidence in its Siro wellness hotel concept, revealing plans to open 100

Ritz-Carlton, Portland unveils skyline spa inspired by unfolding petals of a rose

Rogers Stirk Harbour & Partners are just one of the names behind The Emory hotel London and Surrenne private members club

Peninsula Hot Springs unveils AUS$11.7m sister site in Australian outback

IWBI creates WELL for residential programme to inspire healthy living environments

Conrad Orlando unveils water-inspired spa oasis amid billion-dollar Evermore Resort complex

Studio A+ realises striking urban hot springs retreat in China's Shanxi Province

Populous reveals plans for major e-sports arena in Saudi Arabia

Wake The Tiger launches new 1,000sq m expansion

Othership CEO envisions its urban bathhouses in every city in North America

Merlin teams up with Hasbro and Lego to create Peppa Pig experiences

SHA Wellness unveils highly-anticipated Mexico outpost

One&Only One Za’abeel opens in Dubai featuring striking design by Nikken Sekkei

Luxury spa hotel, Calcot Manor, creates new Grain Store health club

'World's largest' indoor ski centre by 10 Design slated to open in 2025

Murrayshall Country Estate awarded planning permission for multi-million-pound spa and leisure centre

Aman's Janu hotel by Pelli Clarke & Partners will have 4,000sq m of wellness space

Therme Group confirms Incheon Golden Harbor location for South Korean wellbeing resort

Universal Studios eyes the UK for first European resort

King of Bhutan unveils masterplan for Mindfulness City, designed by BIG, Arup and Cistri

Rural locations are the next frontier for expansion for the health club sector

Tonik Associates designs new suburban model for high-end Third Space health and wellness club
Across Denmark, a charity is turning industrial buildings into centres for street sport and art. As the concept prepares to go global, we speak to the people making it happen
Why shouldn’t sports facilities be beautiful? Across Asia, architects are creating landmark buildings for the public, discovers Christopher de Wolf



