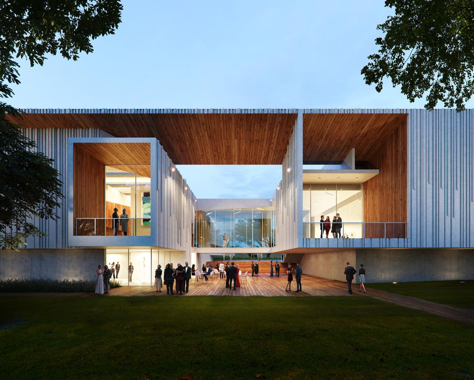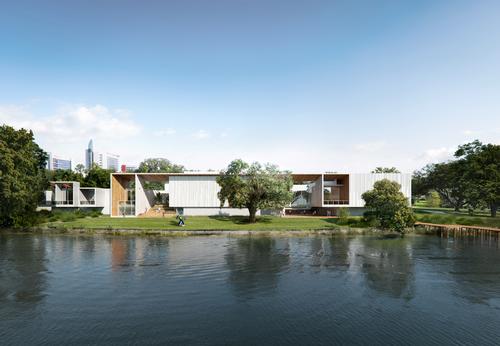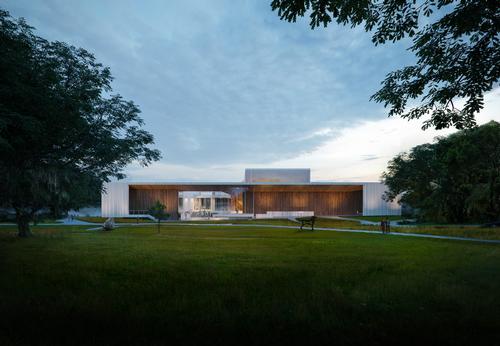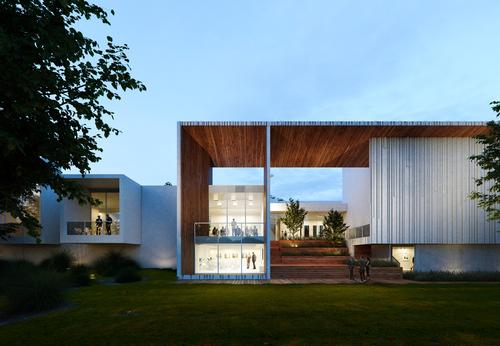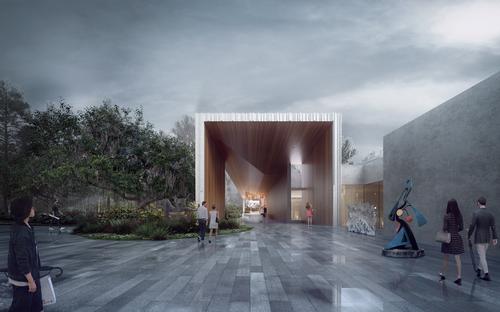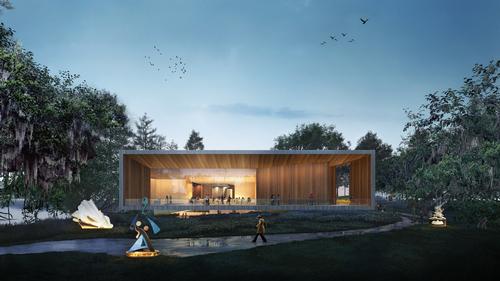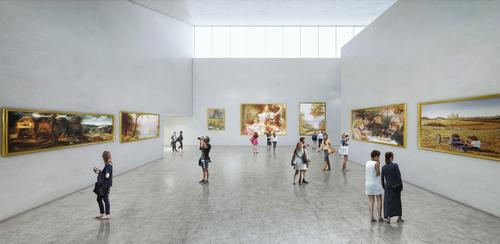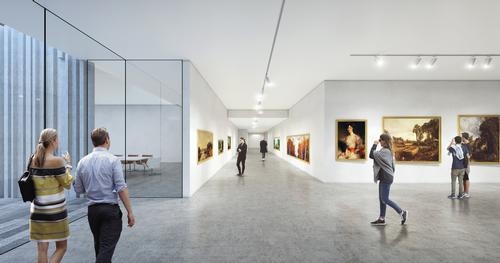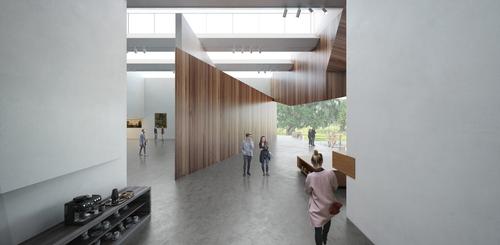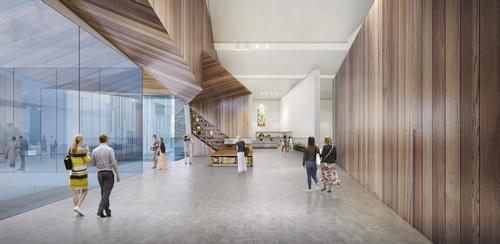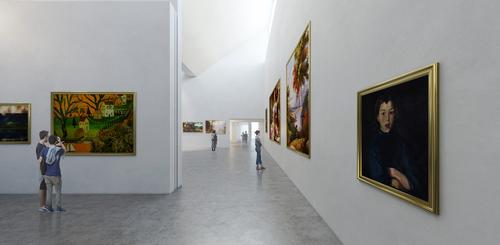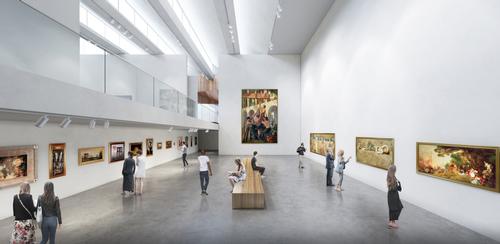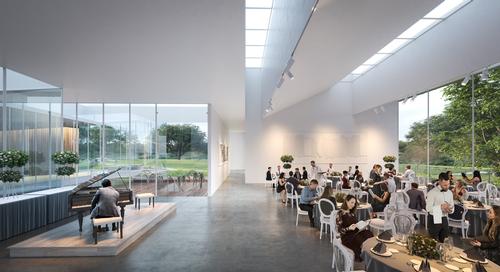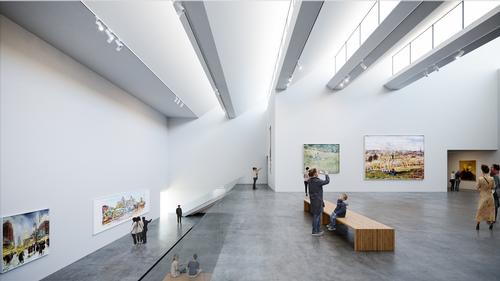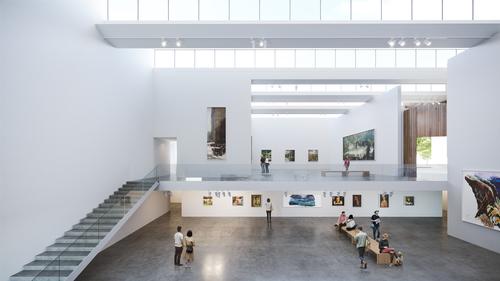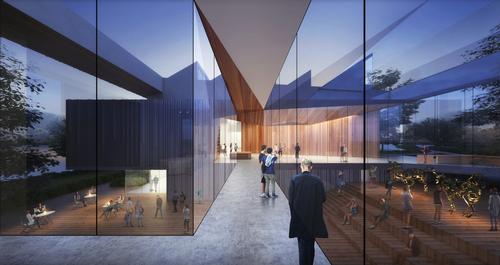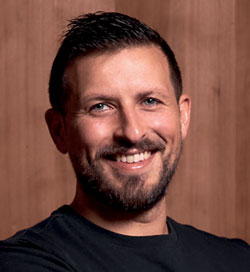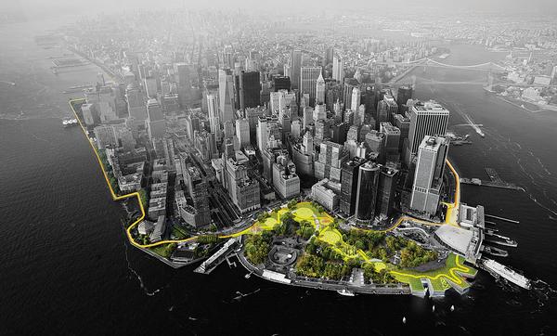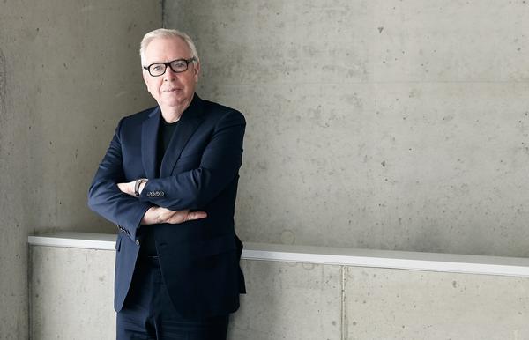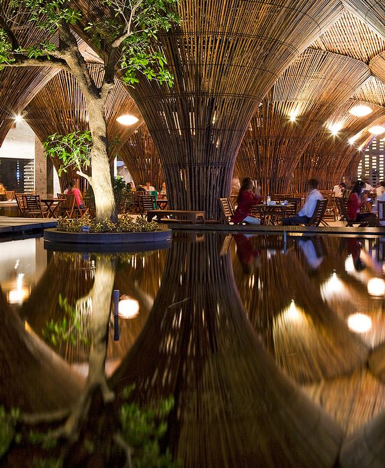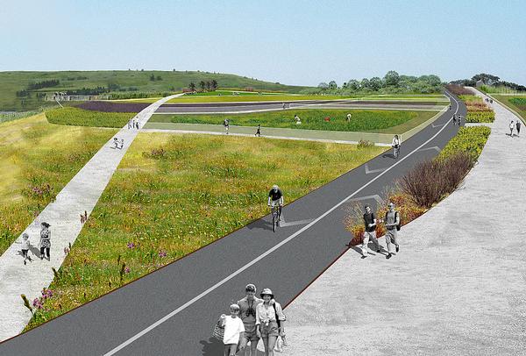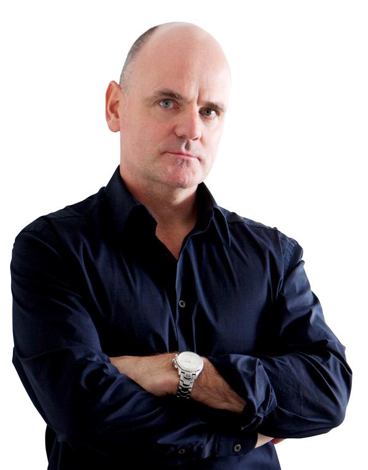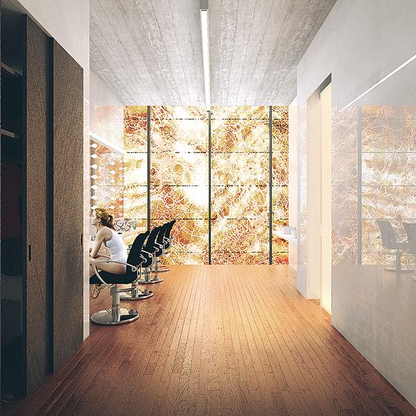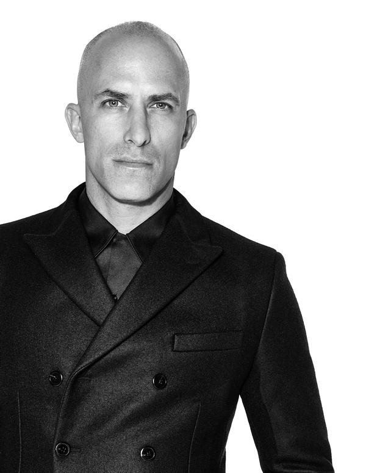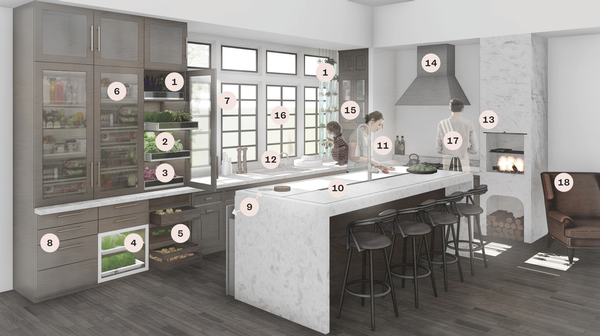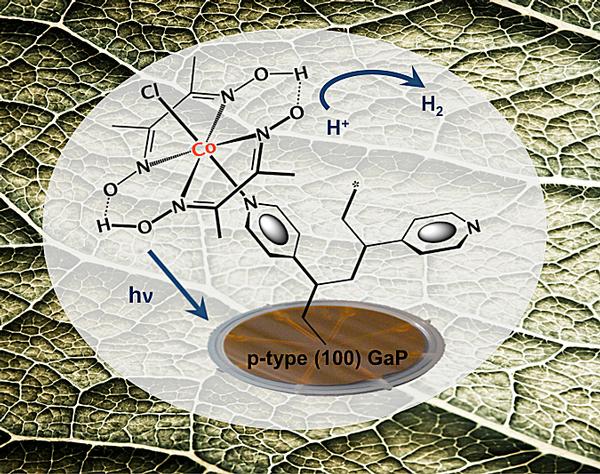Brooks + Scarpa and KMF Architects design revealed for Mennello Museum expansion
– Lawrence Scarpa
Newly unveiled designs Brooks + Scarpa and KMF Architects for a $20m (€18m, £16m), 40,000sq ft (3,700sq m) expansion of Florida's Mennello Museum of American Art show a mixture and merging of indoor and outdoor spaces.
Integrated with the existing 12,000sq ft (1,100sq m) museum building, the new structure mixes spacious, naturally-lit indoor exhibition rooms with terraces, covered outdoor spaces, open concourses and pathways connecting them with the green and lakeside surroundings of Lake Formosa.
There are indoor and outdoor multipurpose spaces for events likes weddings, education visits and conferences, interior spaces and walkways with floor-to-ceiling glazing and a sculpture garden for visitors to walk around. Large pale-coloured expanses, both inside and out, are offset with warmer timber surfaces.
Lawrence Scarpa, principle of Brooks + Scarpa, said: "The Mennello Museum's design is both futuristic and timeless. The design mirrors the objective of the artwork inside: It tells a story and furthers the Museum's mission to be a place of education, culture, and inspiration.
"More than just a building, it is a civic place for social interaction, bringing people closer to art, each other and to nature, providing an opportunity for new, immersive, art experiences. The building is organized as a series of highly engaging spaces where the Museum's mission of using art to connect people to the world around them can unfold."
A completion date for the project has yet to be confirmed.
Brooks + Scarpa KMF Architects museum Mennello Museum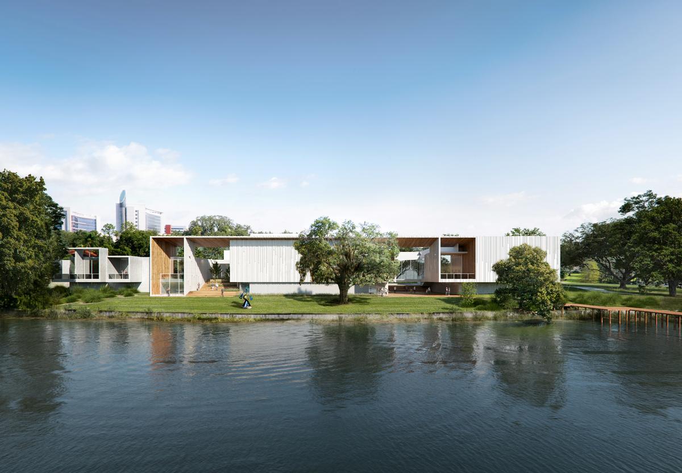
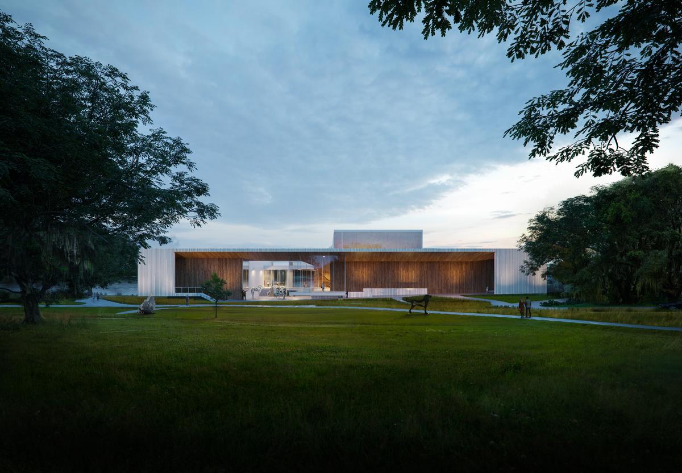
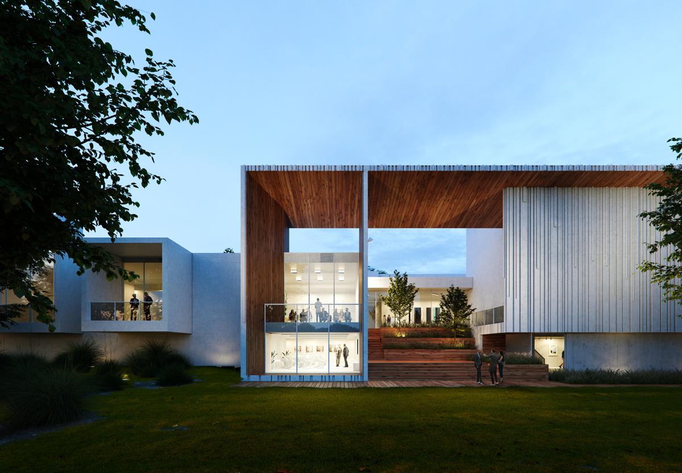
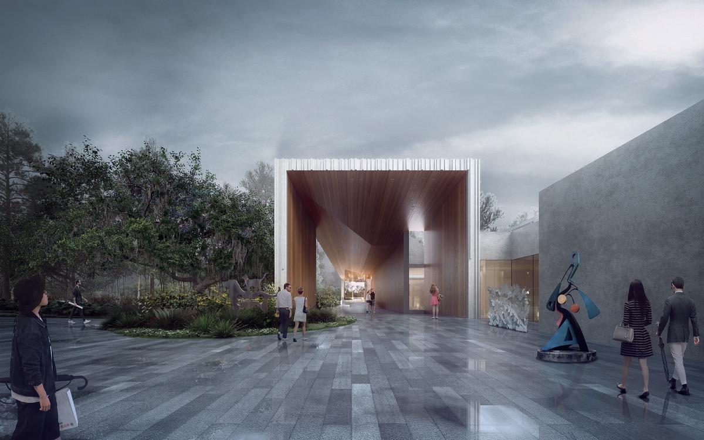

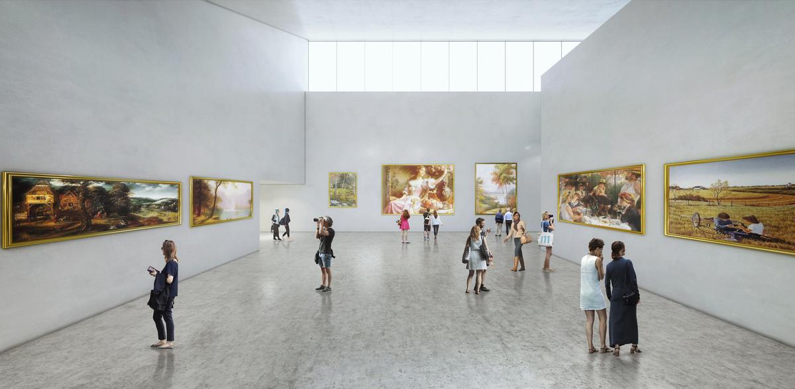
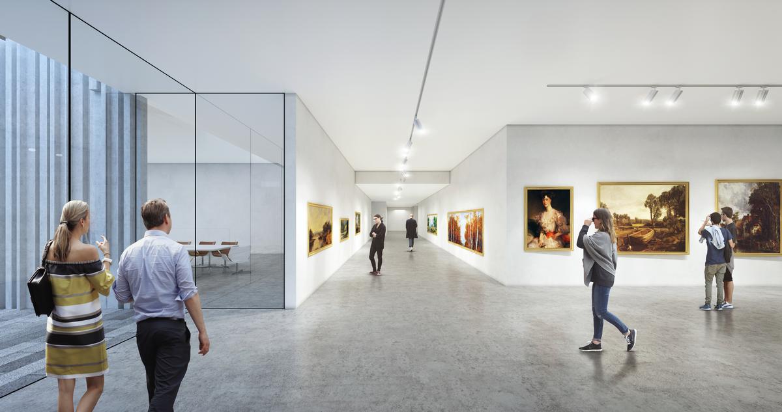
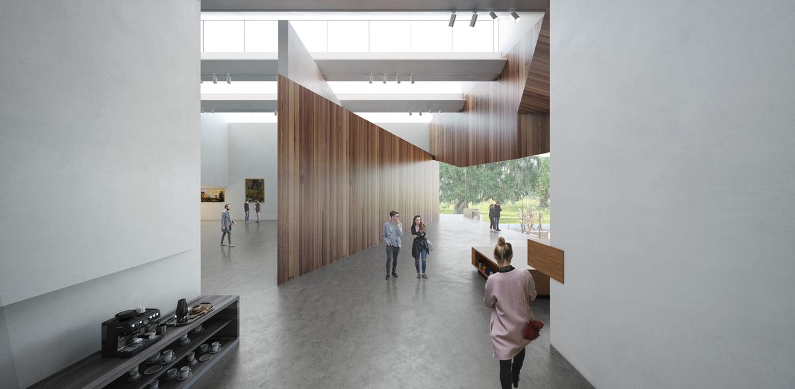
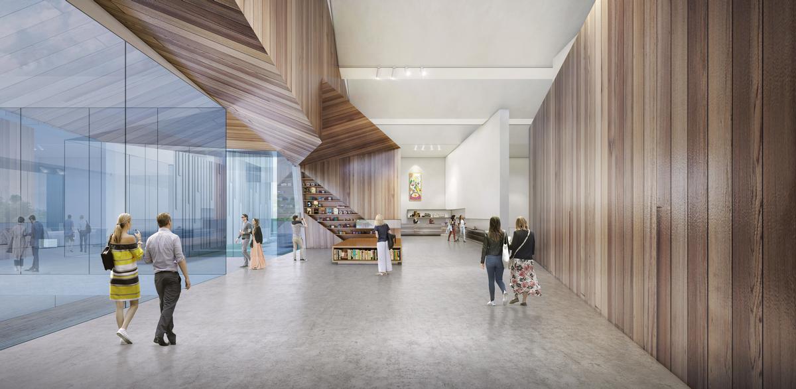
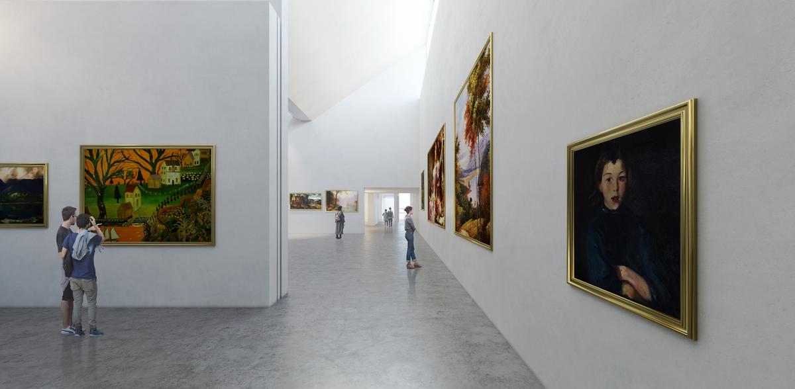
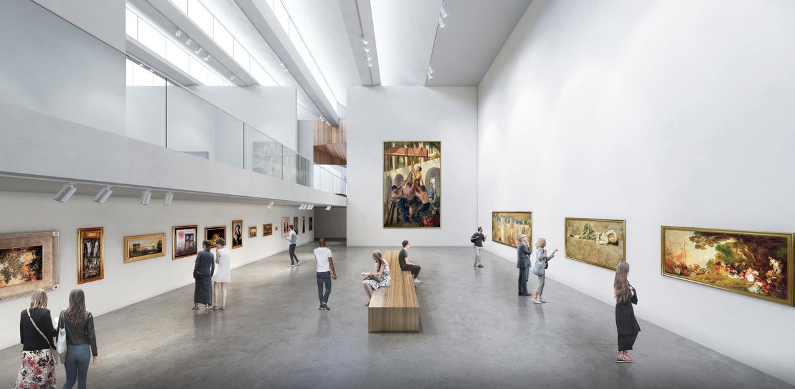



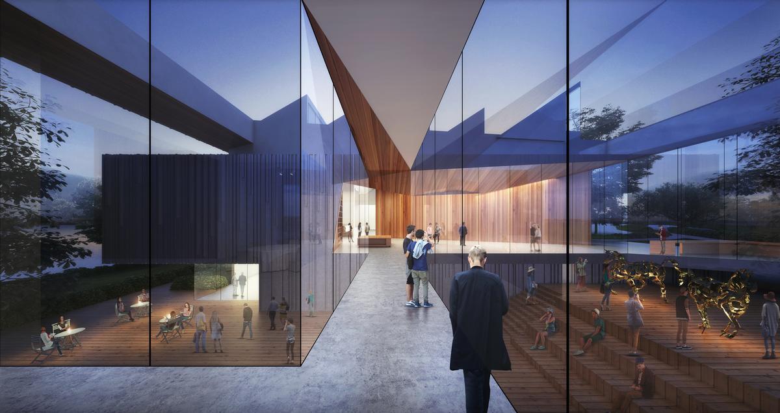
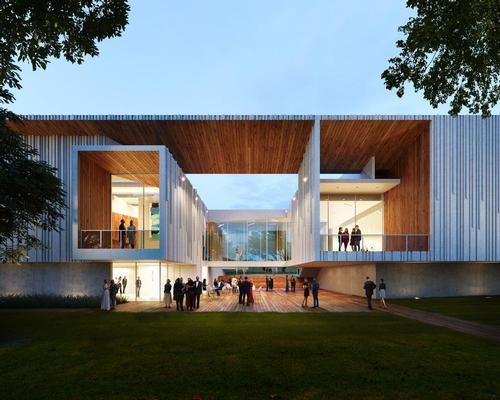

UAE’s first Dior Spa debuts in Dubai at Dorchester Collection’s newest hotel, The Lana

Europe's premier Evian Spa unveiled at Hôtel Royal in France

Clinique La Prairie unveils health resort in China after two-year project

GoCo Health Innovation City in Sweden plans to lead the world in delivering wellness and new science

Four Seasons announces luxury wellness resort and residences at Amaala

Aman sister brand Janu debuts in Tokyo with four-floor urban wellness retreat

€38m geothermal spa and leisure centre to revitalise Croatian city of Bjelovar

Two Santani eco-friendly wellness resorts coming to Oman, partnered with Omran Group

Kerzner shows confidence in its Siro wellness hotel concept, revealing plans to open 100

Ritz-Carlton, Portland unveils skyline spa inspired by unfolding petals of a rose

Rogers Stirk Harbour & Partners are just one of the names behind The Emory hotel London and Surrenne private members club

Peninsula Hot Springs unveils AUS$11.7m sister site in Australian outback

IWBI creates WELL for residential programme to inspire healthy living environments

Conrad Orlando unveils water-inspired spa oasis amid billion-dollar Evermore Resort complex

Studio A+ realises striking urban hot springs retreat in China's Shanxi Province

Populous reveals plans for major e-sports arena in Saudi Arabia

Wake The Tiger launches new 1,000sq m expansion

Othership CEO envisions its urban bathhouses in every city in North America

Merlin teams up with Hasbro and Lego to create Peppa Pig experiences

SHA Wellness unveils highly-anticipated Mexico outpost

One&Only One Za’abeel opens in Dubai featuring striking design by Nikken Sekkei

Luxury spa hotel, Calcot Manor, creates new Grain Store health club

'World's largest' indoor ski centre by 10 Design slated to open in 2025

Murrayshall Country Estate awarded planning permission for multi-million-pound spa and leisure centre

Aman's Janu hotel by Pelli Clarke & Partners will have 4,000sq m of wellness space

Therme Group confirms Incheon Golden Harbor location for South Korean wellbeing resort

Universal Studios eyes the UK for first European resort

King of Bhutan unveils masterplan for Mindfulness City, designed by BIG, Arup and Cistri

Rural locations are the next frontier for expansion for the health club sector

Tonik Associates designs new suburban model for high-end Third Space health and wellness club
Bionic leaves, breathable metals and selfgrowing bricks... Biomimicry in architecture has come a long way. Christopher DeWolf takes a look at the latest advances



