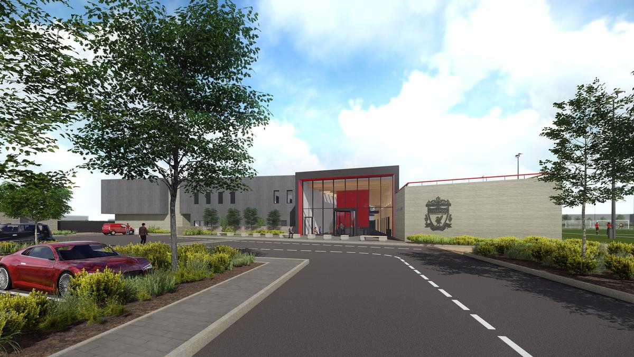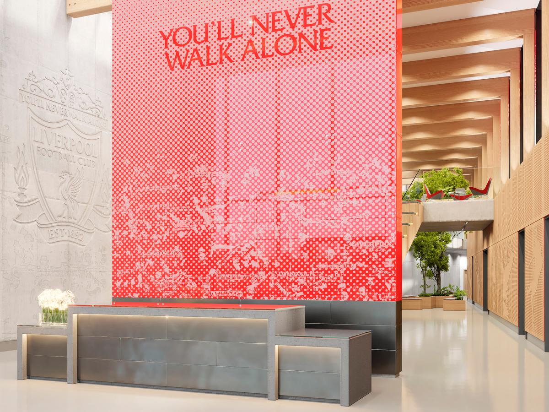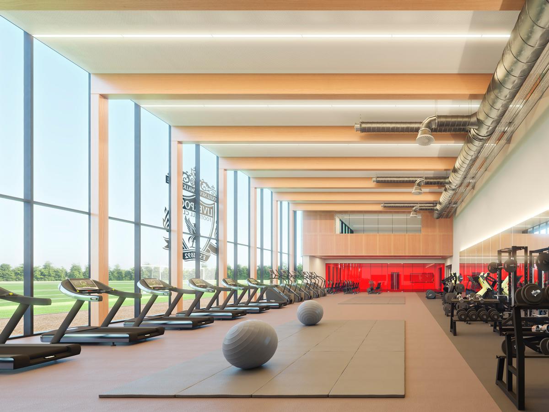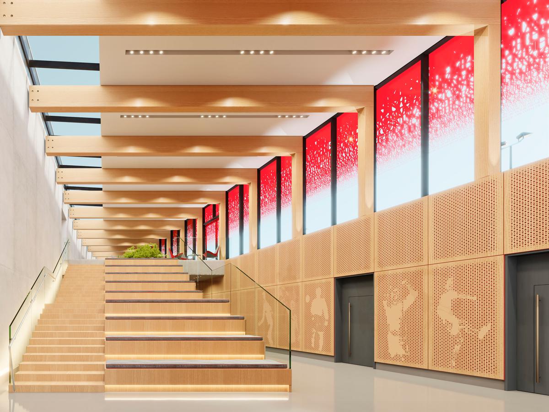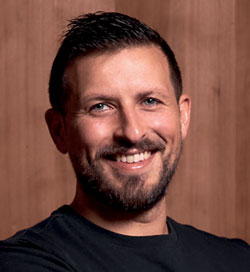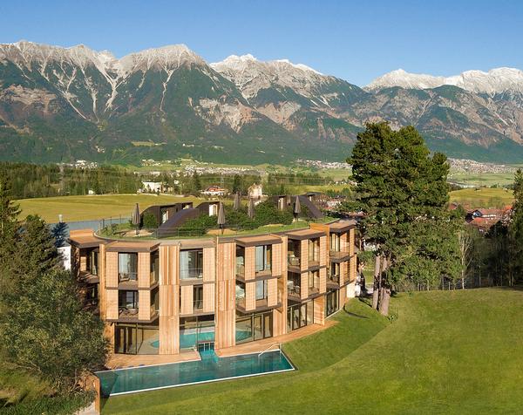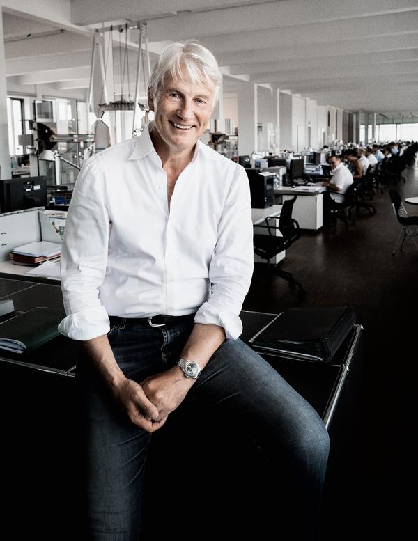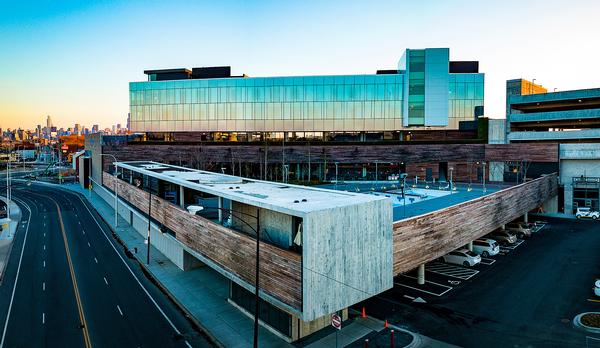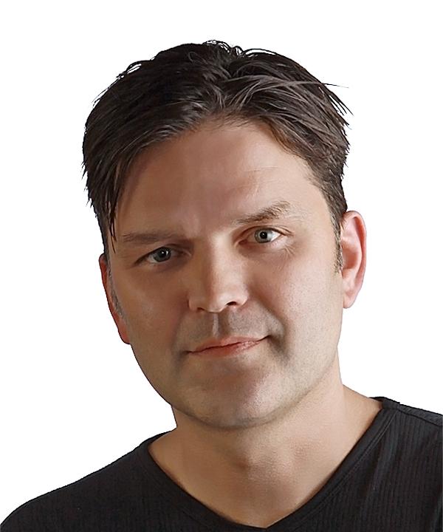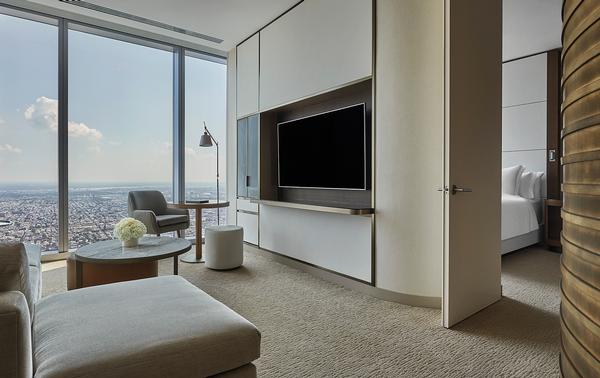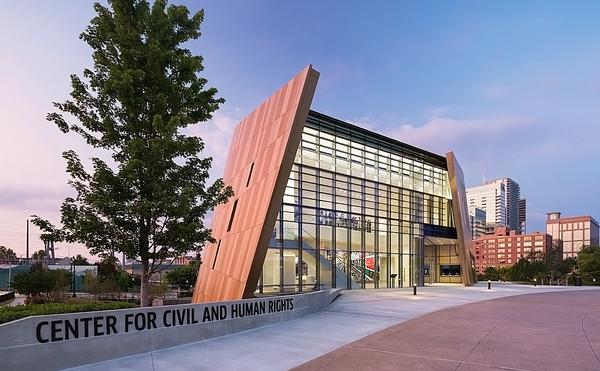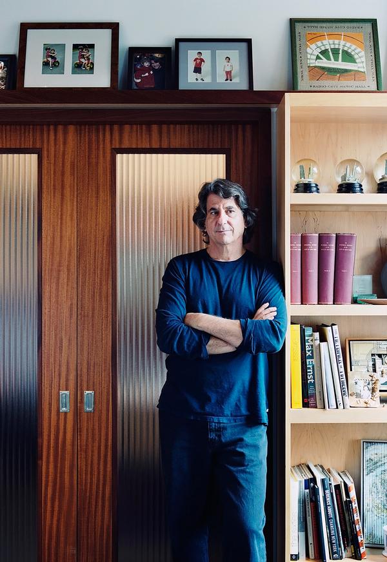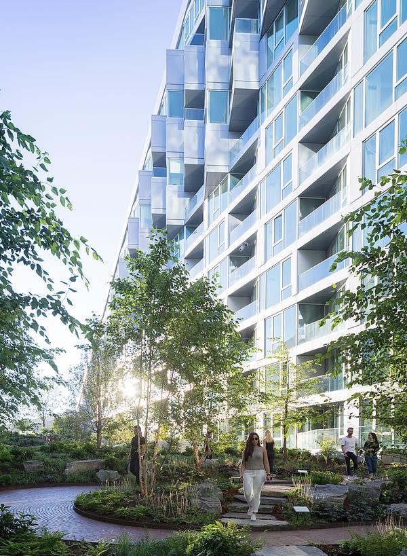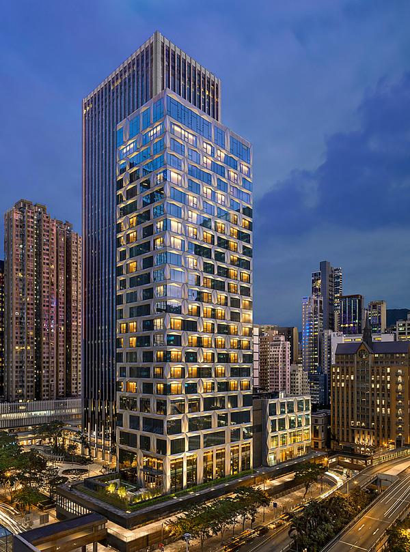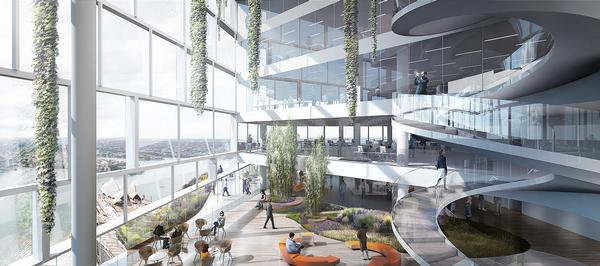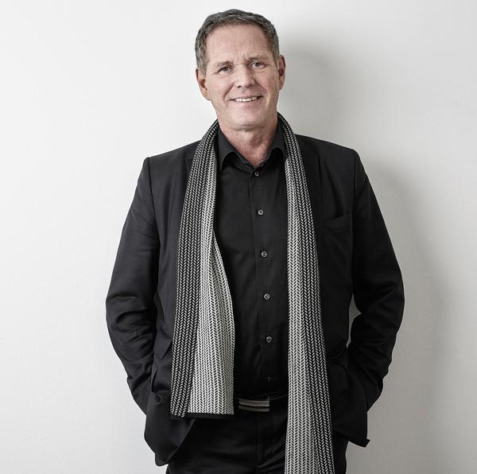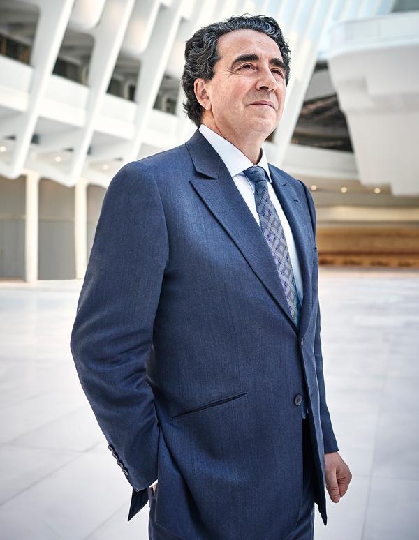Liverpool FC reveals details of £50m academy project
English football club Liverpool FC has confirmed plans to redevelop its academy site in Kirkby and the neighbouring Eddie McArdle community playing fields.
The £50m project, designed by architects KSS, will see the Reds’ first team and academy football training operations and facilities brought together on one site in a new training campus.
The 9,200sq m training centre will create a combined first team and U23 academy facility, each of which has their own identity, along with new first-team pitches.
The facilities will incorporate two gyms, a full-size sports hall, pool, hydrotherapy complex and specialist sports rehabilitation suites. There will also be dedicated TV studios, press conference facilities and office accommodation.
The project also includes the redevelopment of Knowsley Council’s Eddie McArdle community playing fields at Simonswood Lane. Improvements include five upgraded football pitches, new changing rooms and associated facilities including car parking for 110 vehicles, a new pedestrian and cycle pathway, lighting and improved security.
The club has appointed building and civil engineering contractors, McLaughlin & Harvey, to deliver the project, which is expected to complete by mid-2020.
The club has also started the sales process for its existing first-team training ground in Melwood.
"Melwood has played a significant role in Liverpool’s history, but the site is limited in terms of space and is unable to accommodate our new combined training facility," the club said in a statement.
"Outline planning consent has been obtained for the site, which could provide up to 160 much-needed family homes in the area."
Andy Hughes, Liverpool's chief operating officer, added: “This is a major step forward for the club and we’re proud to be investing in the Knowsley area.
"Our aspiration to create a clear pathway for our young players through to the first team is an ambitious project. The site in Kirkby provides the ideal location for the new home of our elite performance centre and state-of-the-art training facility."
Liverpool FC KSSLiverpool FC submits training ground planning application
Liverpool FC to revamp Main Stand concourse areas
Work to begin on Liverpool FC’s £75m stadium expansion
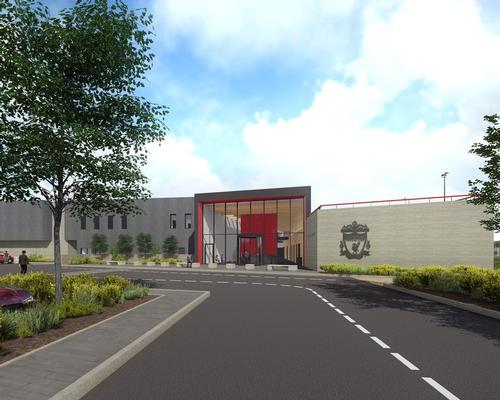

UAE’s first Dior Spa debuts in Dubai at Dorchester Collection’s newest hotel, The Lana

Europe's premier Evian Spa unveiled at Hôtel Royal in France

Clinique La Prairie unveils health resort in China after two-year project

GoCo Health Innovation City in Sweden plans to lead the world in delivering wellness and new science

Four Seasons announces luxury wellness resort and residences at Amaala

Aman sister brand Janu debuts in Tokyo with four-floor urban wellness retreat

€38m geothermal spa and leisure centre to revitalise Croatian city of Bjelovar

Two Santani eco-friendly wellness resorts coming to Oman, partnered with Omran Group

Kerzner shows confidence in its Siro wellness hotel concept, revealing plans to open 100

Ritz-Carlton, Portland unveils skyline spa inspired by unfolding petals of a rose

Rogers Stirk Harbour & Partners are just one of the names behind The Emory hotel London and Surrenne private members club

Peninsula Hot Springs unveils AUS$11.7m sister site in Australian outback

IWBI creates WELL for residential programme to inspire healthy living environments

Conrad Orlando unveils water-inspired spa oasis amid billion-dollar Evermore Resort complex

Studio A+ realises striking urban hot springs retreat in China's Shanxi Province

Populous reveals plans for major e-sports arena in Saudi Arabia

Wake The Tiger launches new 1,000sq m expansion

Othership CEO envisions its urban bathhouses in every city in North America

Merlin teams up with Hasbro and Lego to create Peppa Pig experiences

SHA Wellness unveils highly-anticipated Mexico outpost

One&Only One Za’abeel opens in Dubai featuring striking design by Nikken Sekkei

Luxury spa hotel, Calcot Manor, creates new Grain Store health club

'World's largest' indoor ski centre by 10 Design slated to open in 2025

Murrayshall Country Estate awarded planning permission for multi-million-pound spa and leisure centre

Aman's Janu hotel by Pelli Clarke & Partners will have 4,000sq m of wellness space

Therme Group confirms Incheon Golden Harbor location for South Korean wellbeing resort

Universal Studios eyes the UK for first European resort

King of Bhutan unveils masterplan for Mindfulness City, designed by BIG, Arup and Cistri

Rural locations are the next frontier for expansion for the health club sector

Tonik Associates designs new suburban model for high-end Third Space health and wellness club
From Nobu Restaurants and Ian Schrager’s latest hotel to Imagination Playgrounds and the set design for The Rocky Horror Show, US architect and designer David Rockwell always keeps it fresh. He tells us the secrets of his creativity



