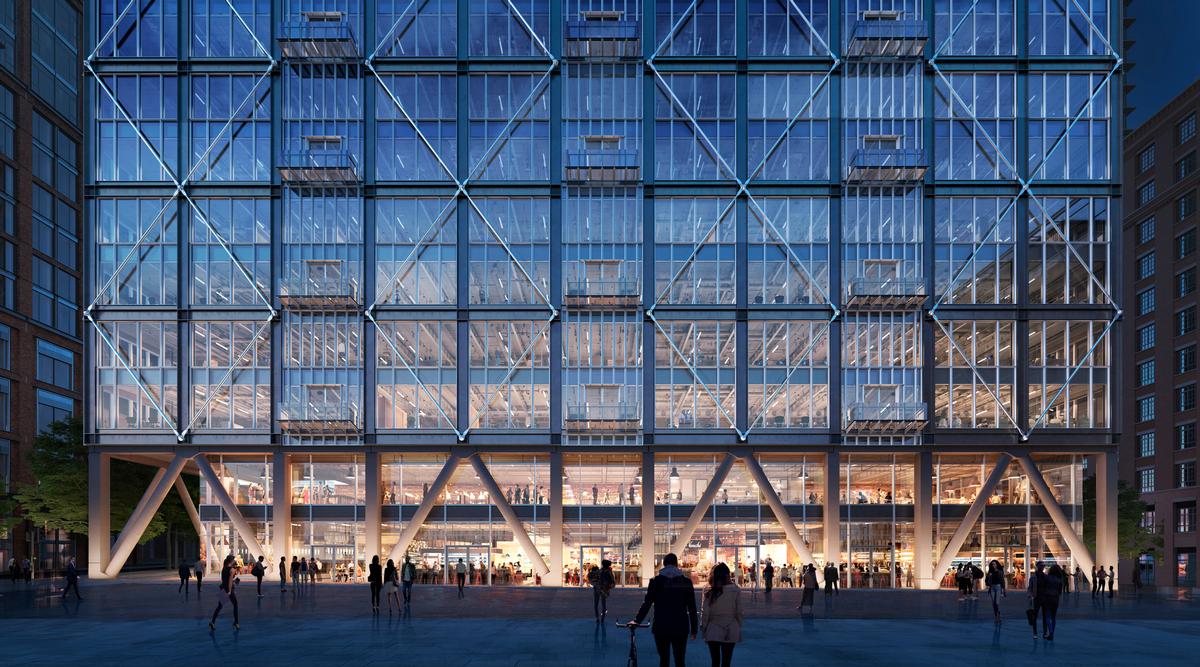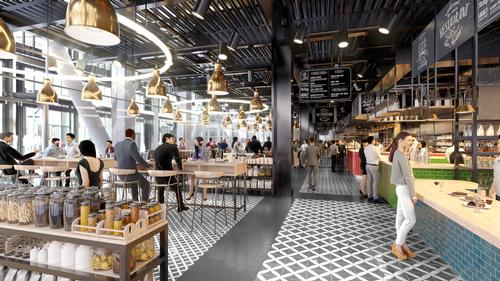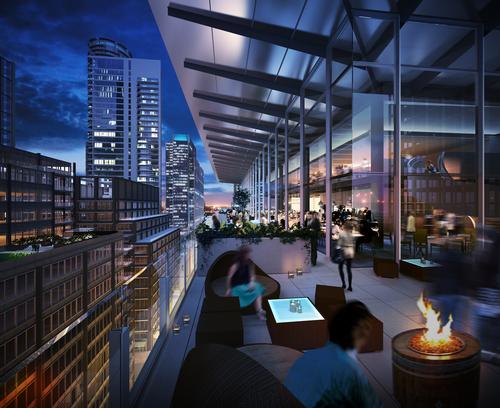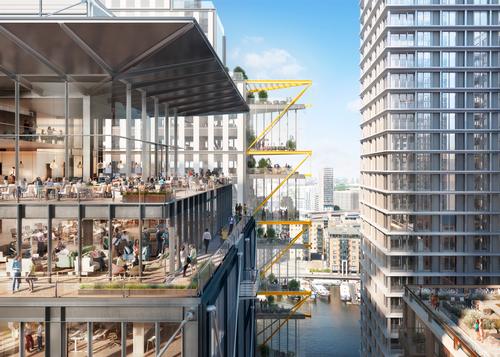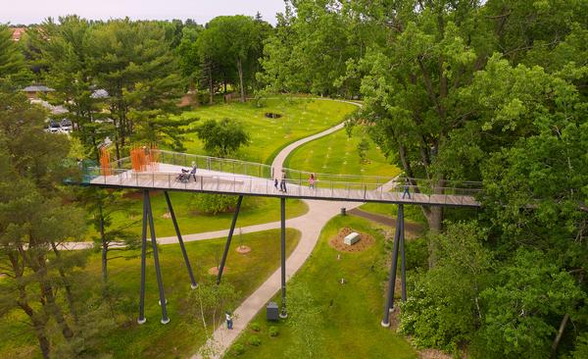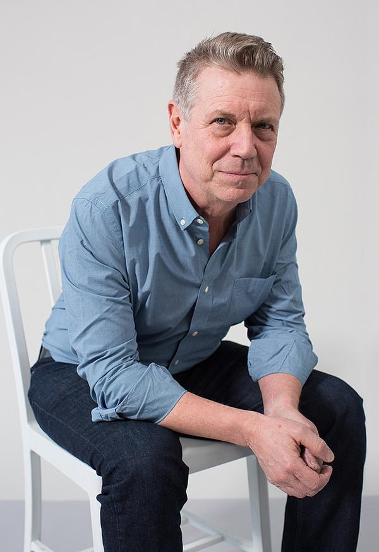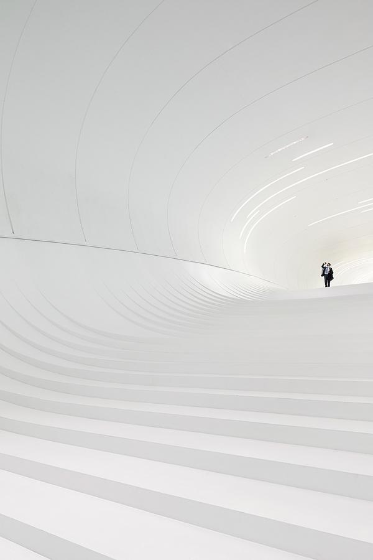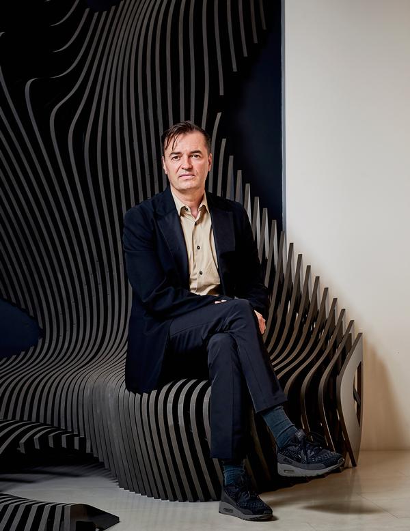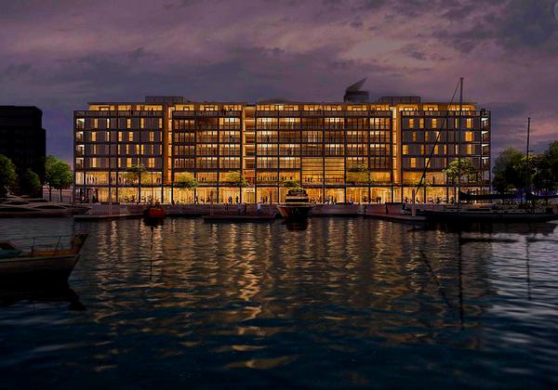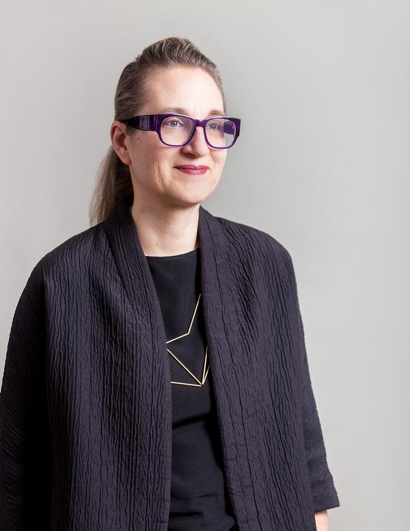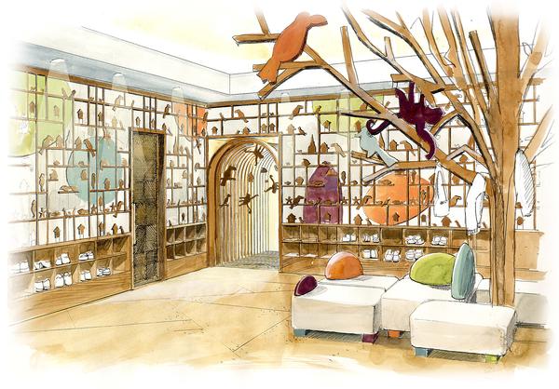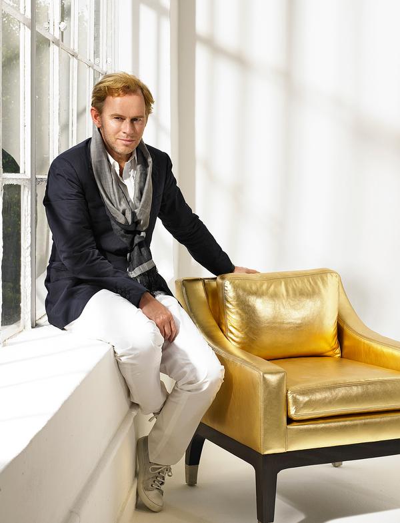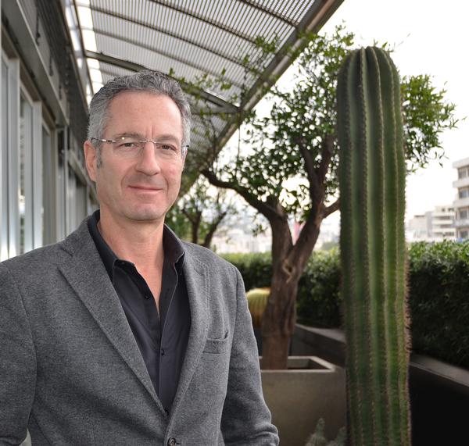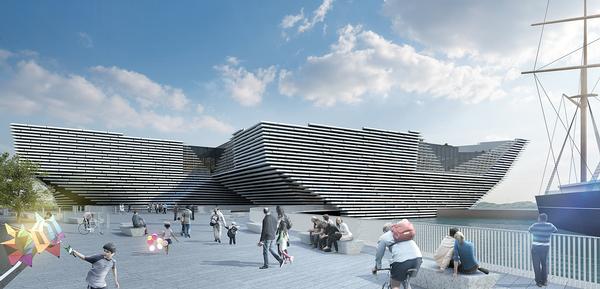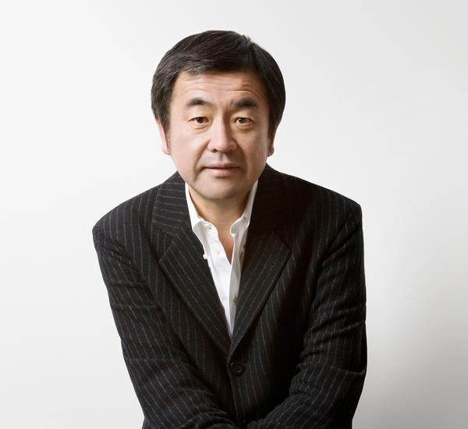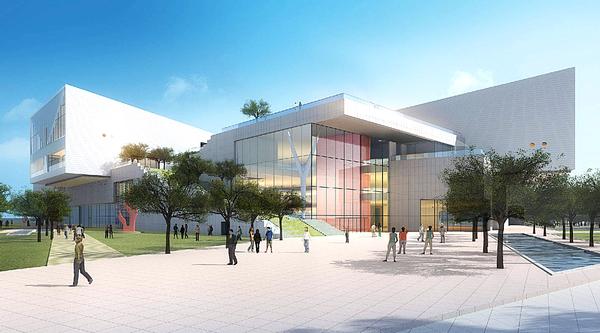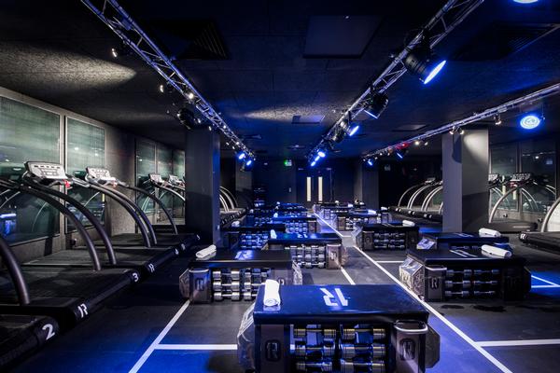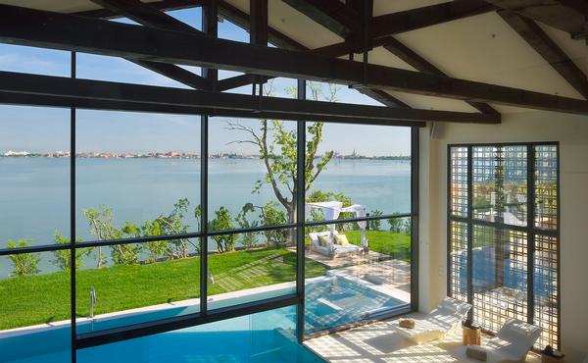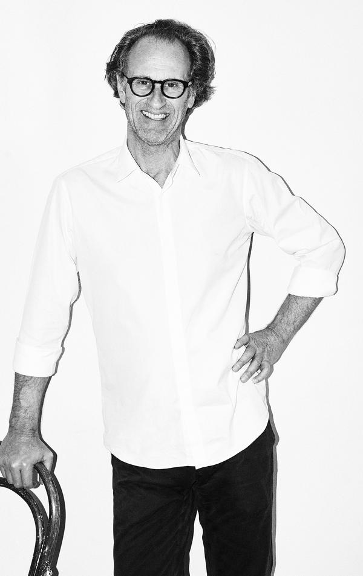Pilbrow and Partners get planning approval for mixed-use project in Canary Wharf's newest district
UK-based architecture and design studio Pilbrow and Partners have received planning consent for its Market Building – a mixed-use high-rise in London's Canary Wharf district.
The 14-storey structure will be situated in Wood Wharf – the neighbourhood's new urban quarter – and will boast a sky bar and restaurant, as well as office units, retail outlets, and a marketplace.
Speaking on the project, Fred Pilbrow, partner at Pilbrow and Partners, said: "We are excited that construction can now commence on this pivotal building in the new Wood Wharf.
"The idea of creating new public space and connections to the existing Canary Wharf is central to the design philosophy."
Ivan Ferris, design and development executive at Canary Wharf Group – the property's developer – added: "Once complete, the building will form the centrepiece to a vibrant new district at Canary Wharf. We look forward to the commencement of construction."
Drafted by Allies and Morrison Architects, the entire Wood Wharf master plan, expected to be delivered by 2023, will see Canary Wharf extended to include 3,300 new homes plus roughly 45,522 sq m of shops, food and beverage areas, and community spaces.
Canary Wharf Pilbrow and Partners Wood Wharf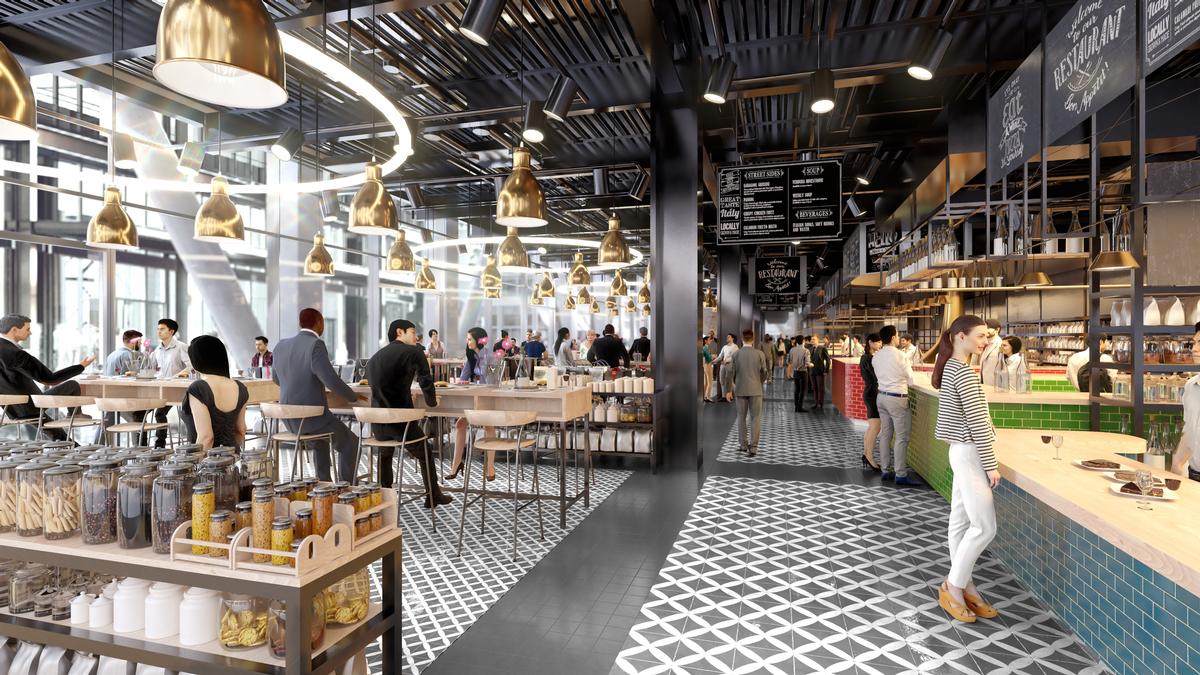
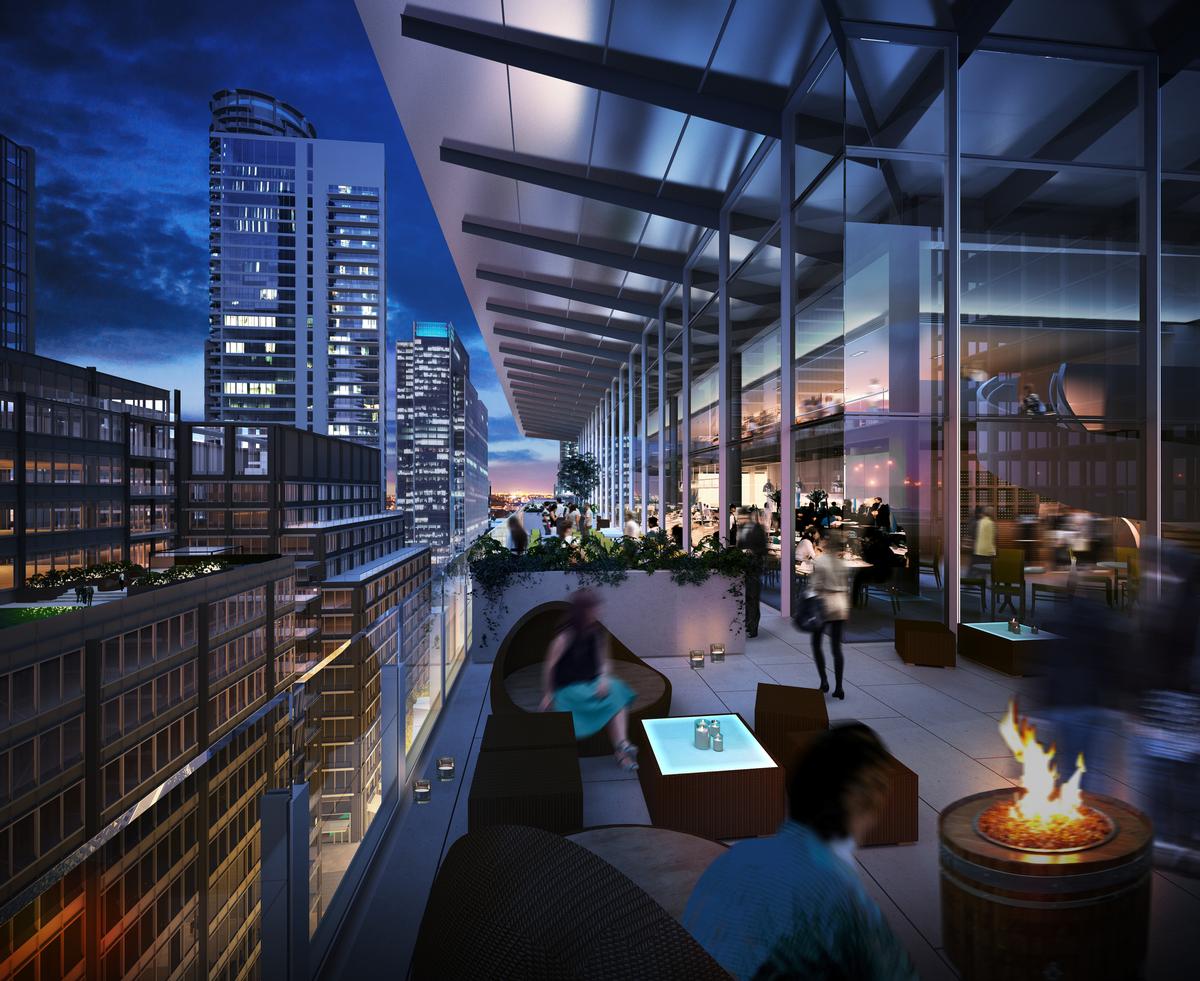
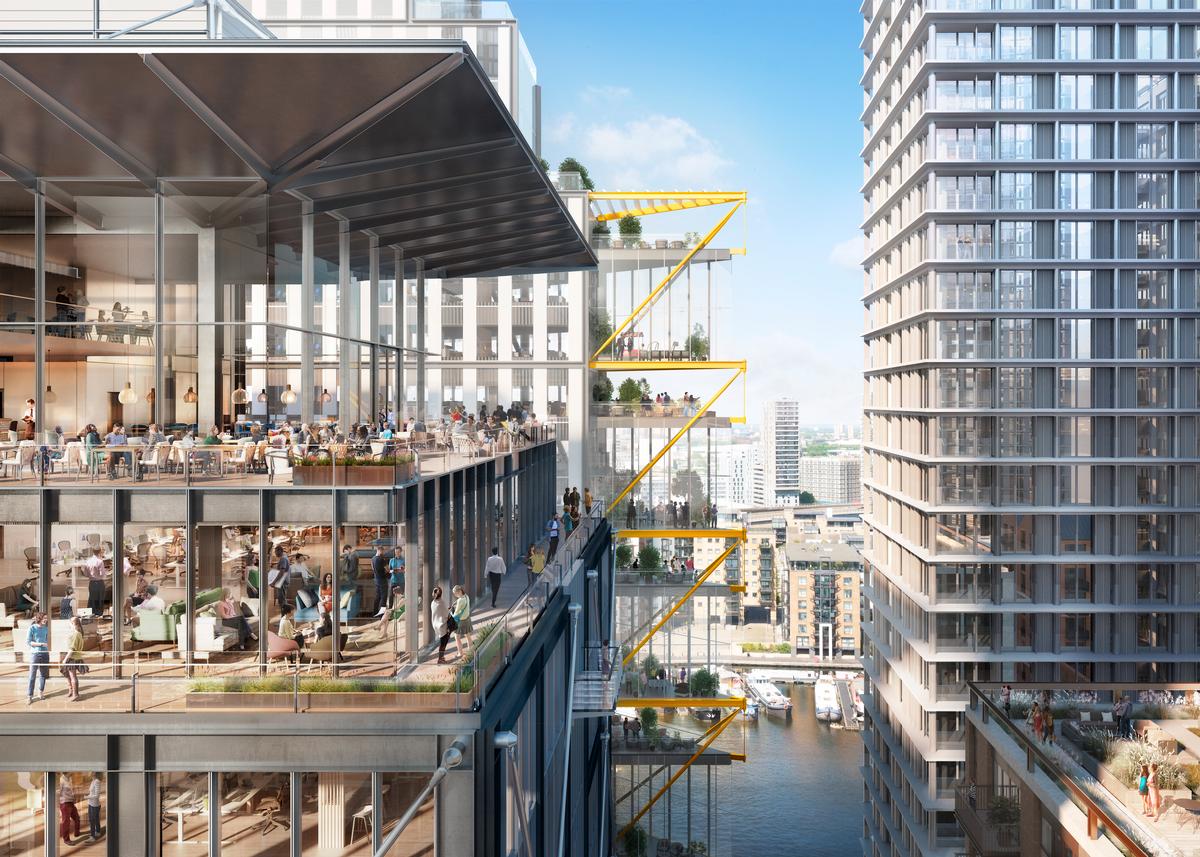
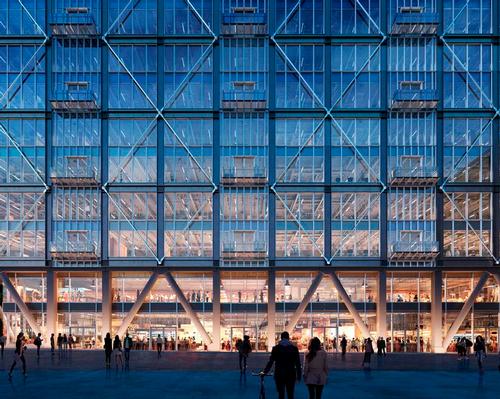

UAE’s first Dior Spa debuts in Dubai at Dorchester Collection’s newest hotel, The Lana

Europe's premier Evian Spa unveiled at Hôtel Royal in France

Clinique La Prairie unveils health resort in China after two-year project

GoCo Health Innovation City in Sweden plans to lead the world in delivering wellness and new science

Four Seasons announces luxury wellness resort and residences at Amaala

Aman sister brand Janu debuts in Tokyo with four-floor urban wellness retreat

€38m geothermal spa and leisure centre to revitalise Croatian city of Bjelovar

Two Santani eco-friendly wellness resorts coming to Oman, partnered with Omran Group

Kerzner shows confidence in its Siro wellness hotel concept, revealing plans to open 100

Ritz-Carlton, Portland unveils skyline spa inspired by unfolding petals of a rose

Rogers Stirk Harbour & Partners are just one of the names behind The Emory hotel London and Surrenne private members club

Peninsula Hot Springs unveils AUS$11.7m sister site in Australian outback

IWBI creates WELL for residential programme to inspire healthy living environments

Conrad Orlando unveils water-inspired spa oasis amid billion-dollar Evermore Resort complex

Studio A+ realises striking urban hot springs retreat in China's Shanxi Province

Populous reveals plans for major e-sports arena in Saudi Arabia

Wake The Tiger launches new 1,000sq m expansion

Othership CEO envisions its urban bathhouses in every city in North America

Merlin teams up with Hasbro and Lego to create Peppa Pig experiences

SHA Wellness unveils highly-anticipated Mexico outpost

One&Only One Za’abeel opens in Dubai featuring striking design by Nikken Sekkei

Luxury spa hotel, Calcot Manor, creates new Grain Store health club

'World's largest' indoor ski centre by 10 Design slated to open in 2025

Murrayshall Country Estate awarded planning permission for multi-million-pound spa and leisure centre

Aman's Janu hotel by Pelli Clarke & Partners will have 4,000sq m of wellness space

Therme Group confirms Incheon Golden Harbor location for South Korean wellbeing resort

Universal Studios eyes the UK for first European resort

King of Bhutan unveils masterplan for Mindfulness City, designed by BIG, Arup and Cistri

Rural locations are the next frontier for expansion for the health club sector

Tonik Associates designs new suburban model for high-end Third Space health and wellness club
The Isola delle Rose has a rich history and an enviable location. Matteo Thun knew he had to capitalise on both with the design of the JW Marriott Venice Resort & Spa



