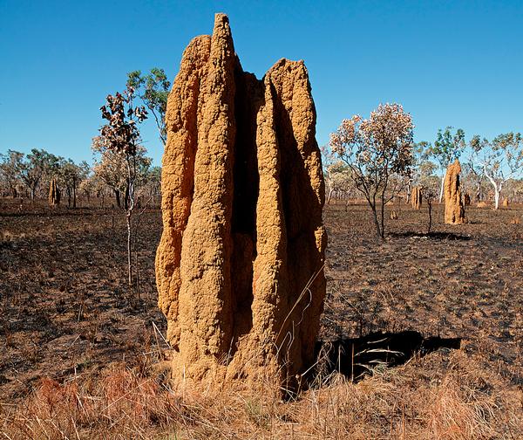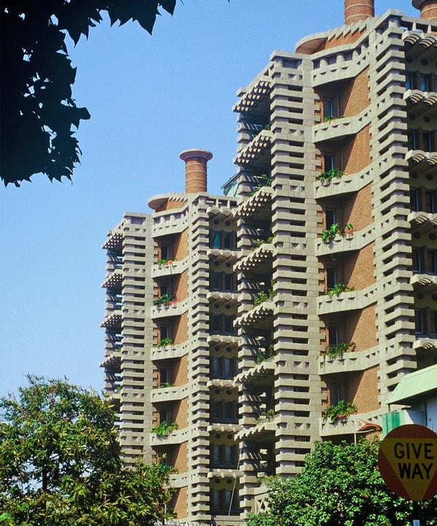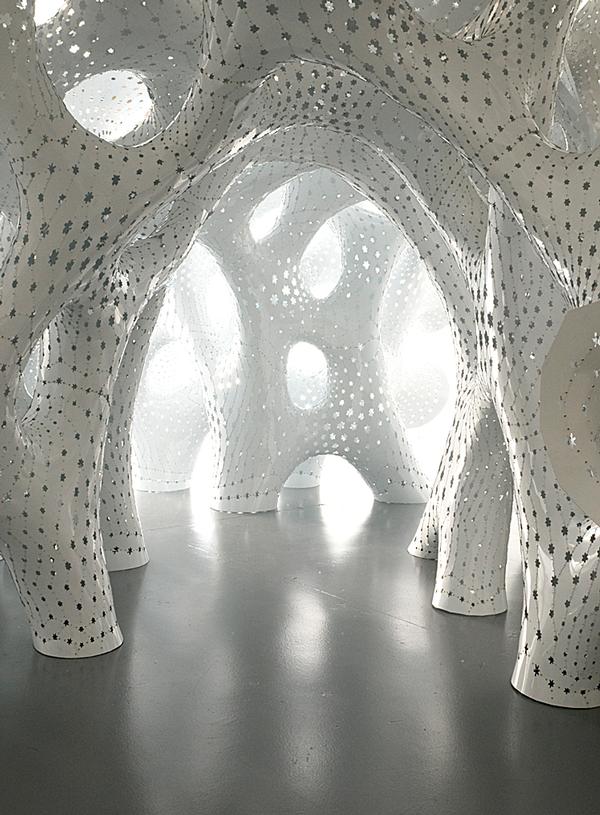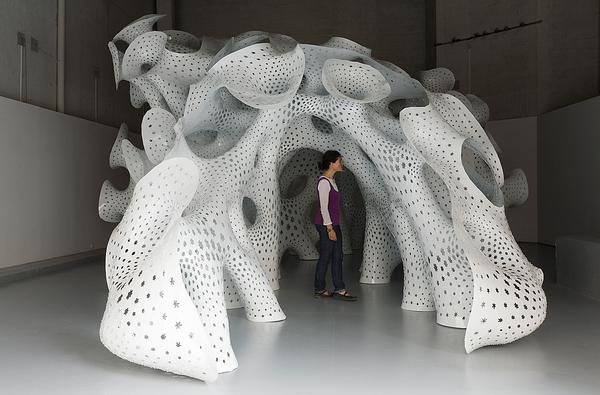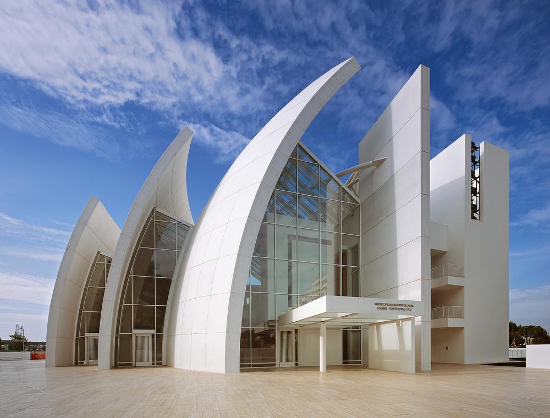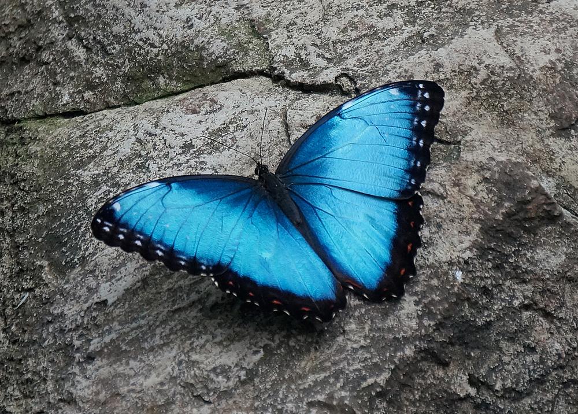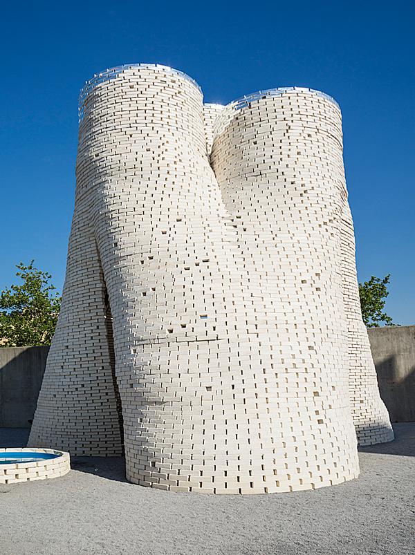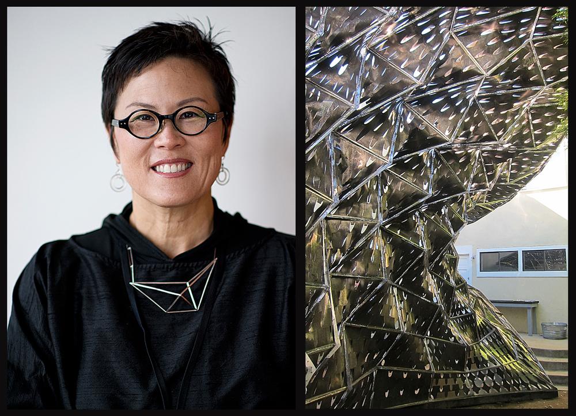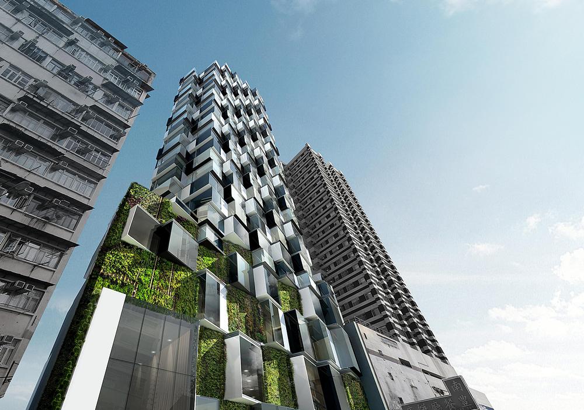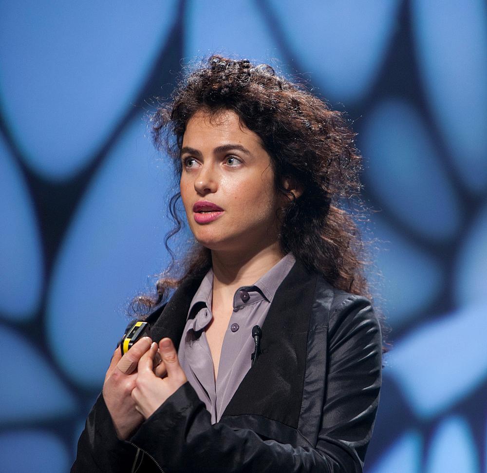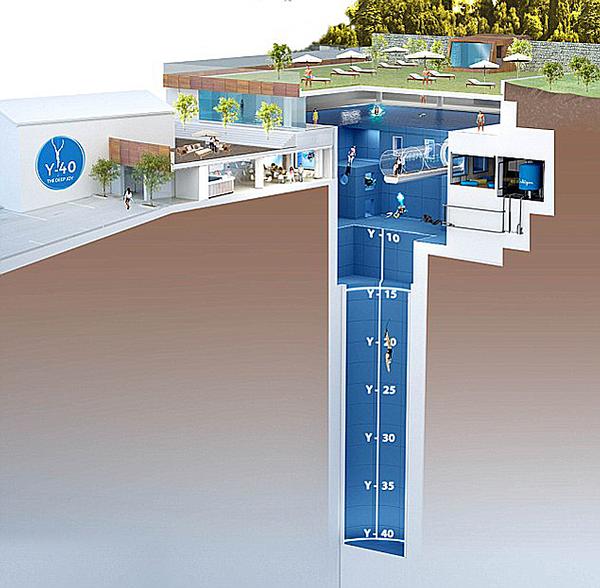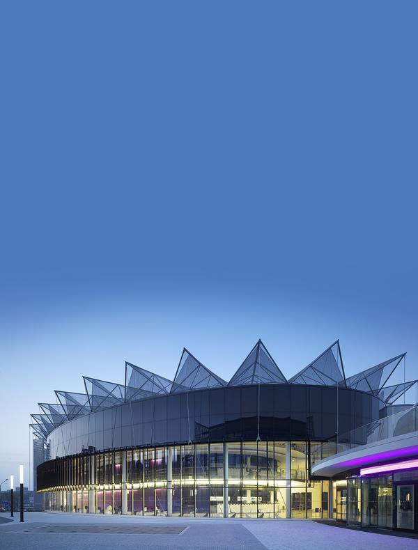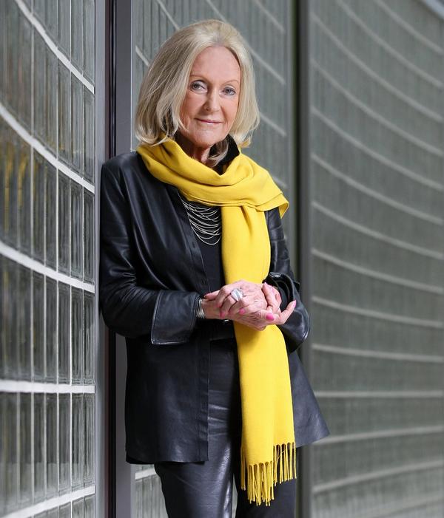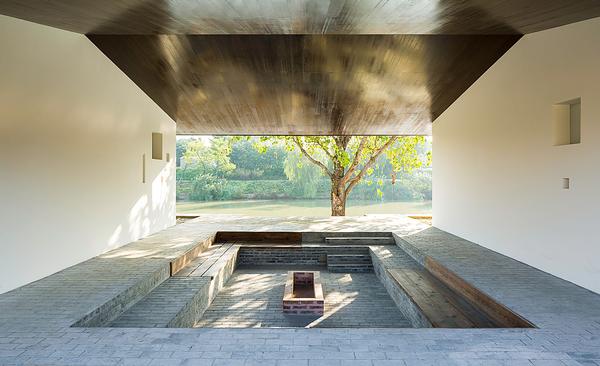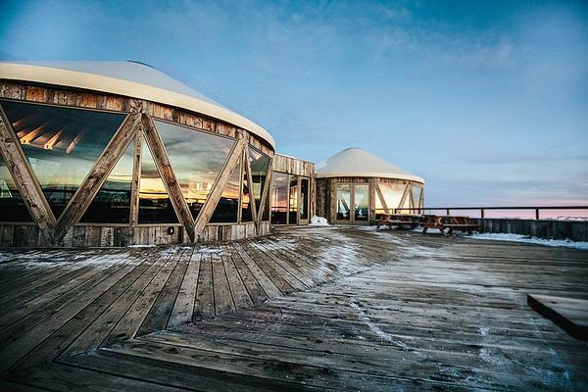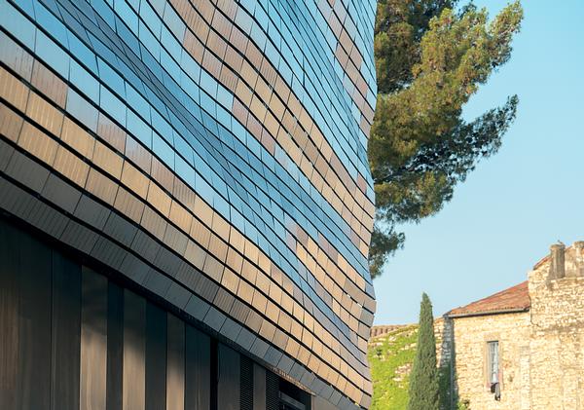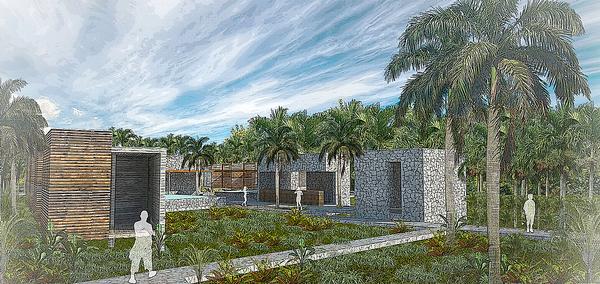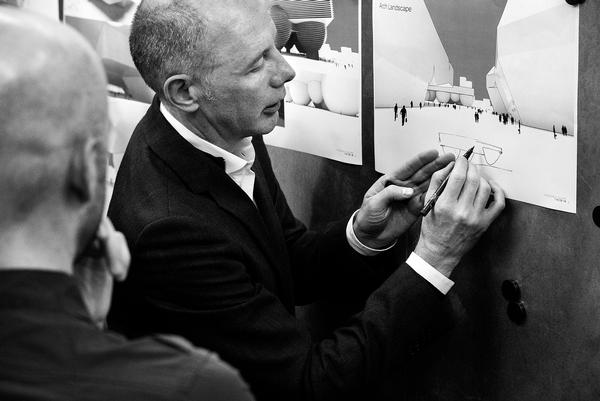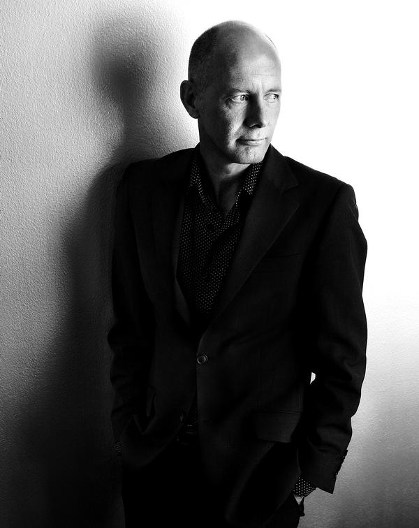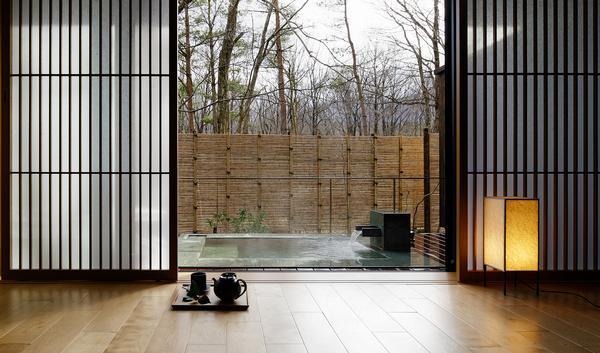Biomimicry
Learning from nature
From creating breathable metals to copying how animals cool their homes, architects and designers are increasingly using the principles of biomimicry in their work. Christopher DeWolf takes a look at how the discipline is evolving
When Janine Benyus published her book, Biomimicry: Innovation Inspired by Nature, in 1997, she expected it to cause a stir in the academic world. She didn’t imagine it would help launch a movement that has reshaped the way many architects, designers and engineers approach their disciplines. “It shocked me how much architects really responded to it,” she says by phone from her office in Montana.
Trained in natural resources management and English literature, Benyus has a gift for making complex ideas like biomimicry accessible. Simply put, she believes that human innovation should be inspired by nature, because nature works efficiently and sustainably. “A truly biomimetic system solves more than one problem at a time,” she says. Nothing in nature works in isolation, yet the past 200 years of industrialisation and specialisation have led humans to take the opposite approach. “Biomimicry is useful in whole system thinking," she says. "Rather than being siloed, where you have the engineering folks here and the design folks there, they're sitting together and looking at something as if it has organic systems and it all works together."
A GROWING TREND
Over the past decade, biomimicry has burrowed small but persistent roots into the foundation of architecture. Its greatest influence can be seen in small innovations with far-reaching implications. In the United States, architect David Benjamin is pioneering the field of ‘mycotecture’ by creating structures with fungal material. Last summer, he unveiled Hy-Fi at MoMa’s PS1 Gallery in New York, an experimental tower built entirely of bricks made from mycelium (the vegetative part of fungus), hemp and corn stalks. Made by a company called Ecovative, the bricks grow naturally into shape in five days. Benjamin sees them as a jumping-off point for a more elaborate fusion of biology and architecture. “Biological systems have amazing properties like adaptation, self-organisation, self-healing, and regeneration,” he told Inhabitat blog last year. “Imagine our buildings having the same properties.”
Biomimicry has found its way into some of the biggest architecture firms in the world. Hong Kong-based practice Aedas sees sustainability as one of the key components of its design process. "Clients think that sustainability is expensive, but most efficiency comes from synergy," says Benny Chow, the firm's director of sustainability. Engineers collaborate with architects from the beginning of each project, rather than at different stages of design. "It costs you zero in terms of extra budget," he says.
That process came in handy when Aedas was asked to design a mixed-use development in Nanjing. Like many Chinese cities, Nanjing suffers from severe air pollution, so Aedas decided to turn the development's centrepiece, a large observation tower, into a device that scrubs pollution from the air. "We were inspired by photosynthesis," says Chow. More specifically, it's a process called photocatalytic purification, also known as the Honda-Fujishima Effect, which decomposes pollutants into simple compounds that can be converted into oxygen. The tower enables the process through surfaces nano-coated with titanium dioxide, a widely-used compound found in products as diverse as sunscreen and skimmed milk. The tower's surface is highly porous, which increases the surface area covered by titanium dioxide.
RESPONSIVE BUILDINGS
One of the key elements of biomimetic design is responsiveness to natural elements. Sensor systems that mimic the communication patterns of bees have been developed to regulate the energy consumption of home appliances, allowing them to work more efficiently at peak hours. Los Angeles-based architect Doris Sung prefers a less technically intensive approach. Sung has developed a building skin of thermo-bimetals that ‘breathe’ in order to heat or cool a building. Originally trained as a biologist before studying architecture, Sung says she was in grad school, working all day in air-conditioned buildings, when she wondered why building skins couldn't be more like human skin. "I thought architecture should be an extension of the human body," she says. Her concept is deceptively simple: thin sheets of digitally fabricated metal expand and contract in response to solar energy, curling down to provide shade on sunny days and curling up to allow in light when it is dark. A similar process creates openings for ventilation on hot days while retaining warm air when it is cool.
Sung put the materials to work last year in Bloom, an experimental installation in Los Angeles, and she has designed a house clad in thermo-bimetals for a developer in mainland China. "The cost is actually reasonable," she says. "The hurdles we have to get past are building safety and permit approvals." Because the metal sheets are loose and movable, they are not certified for use as construction materials in the United States. Obtaining approval would require hundreds of thousands of dollars in testing. It's an irony that should come as no surprise to architects: material innovation has outpaced regulatory innovation. Thanks to digital fabrication, it has never been easier to turn novel designs into reality, but applying those designs to architecture might require a similarly proactive response from regulators.
MATERIAL WORLD
Digital fabrication has already pushed biomimicry to new frontiers, but Benyus says there’s still a long way to go. "With 3D printing, we can actually imitate life’s structures, but we need to get it right and use a small material palette," she says. "In the natural world there are only about five common materials, they are used over and over again but given functionality through structure." More than that, architects should take inspiration from nature's constant reuse of materials. “A product must be able to be disassembled at the end of its life," says Benyus. "You should be able to pop it into a bath that takes it back to its raw materials, which you can take and use once again for your printer."
A number of architects have begun to investigate the potential of using animals to create building materials – turning them into "animal printheads," in the words of writer Geoff Manaugh. In one case, liquor company Dewar's used a bottle-shaped beehive to create a massive beeswax bottle. In another, a team led by Massachusetts Institute of Technology architect Neri Oxman guided 6,500 silkworms to create a dome around a simple metal frame. "Animal bodies can be guided, disciplined, or otherwise regulated to produce large-scale structures, from consumer objects to whole buildings," writes Manaugh. In other words, nature itself can be used to create architecture for humans.
Though projects like these are often labelled as biomimetic, Benyus considers them retrograde. "It disturbs me," she says. She notes that bioutilisation ("Where we cut down a tree and use the wood") and bioassistance, like using bacteria to clean drinking water or using bees to make food, have been in practice for eons. "It's old technology," she says. And they are both practices that are open to abuse: "Whenever we use organisms to do our bidding, we do tend to apply our fetish of efficiency onto them, and we tend to mess with them genetically.” Biomimicry learns from nature without exploiting it. "If you want to make ceramics, the toughest ceramics are on the inside of abalone shells," she says. "You could farm abalones. Or you could see how abalones take seawater and self-assemble that amazing ceramic."
BIOMIMICRY THINKING
By itself, there is nothing inherently sustainable about biomimicry. That's why process, and not just material innovation, is so important. Shortly after publishing Biomimicry, Benyus was approached by companies that wanted to apply her ideas to their entire working systems. She founded a consultancy to cope with the demand, along with the not-for-profit Biomimicry Institute, which promotes biomimetic ideas. "We've developed a methodology that is pretty robust – we look at natural systems and pull out design principles from that," she says. Benyus calls the methodology “biomimicry thinking” and compares it to the recent emergence of "design thinking," which advocates a solution-based approach to problem-solving, rather than an analytical one.
Such thinking might lead some to reconsider the very nature of architecture itself. Neri Oxman has been vocal in promoting a new kind of architecture based on natural principles, such as growth over assembly, integration over segregation and difference over repetition, which are now made easier by digital fabrication technologies. "These technologies will enable us to create buildings that are entirely different than the ones that we inhabit today," she wrote last year. It may be possible to print concrete with the variable density of a human bone, she added, but that alone should not be the goal of biomimicry. "[It] is not a matter of pouring 'new wine into old wineskins' but of reconceiving the entire quest for creating habitat and expressing form."
Silk Pavilion
Researchers at MIT Media Lab’s Mediated Matter group created the Silk Pavilion using a robotic arm and 6,500 live silk worms. The project’s aim was to explore the relationship between digital and biological fabrication
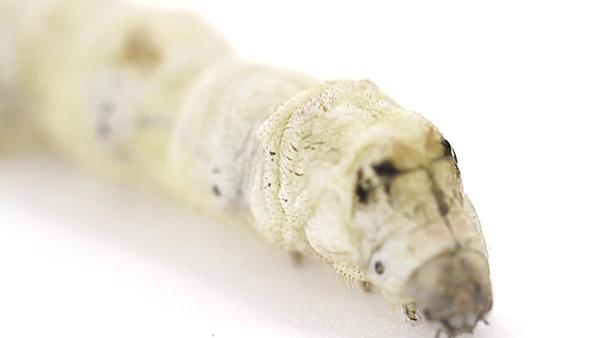
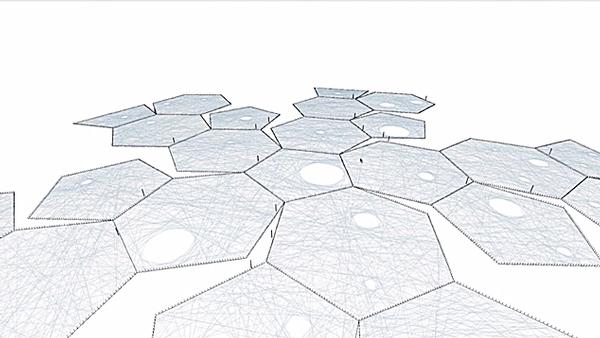
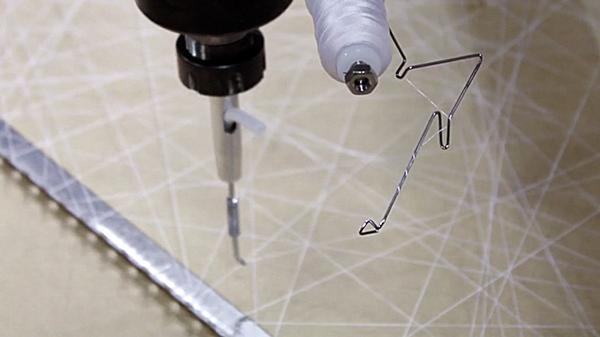
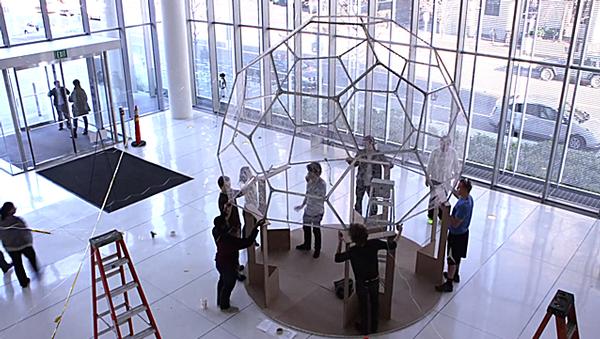
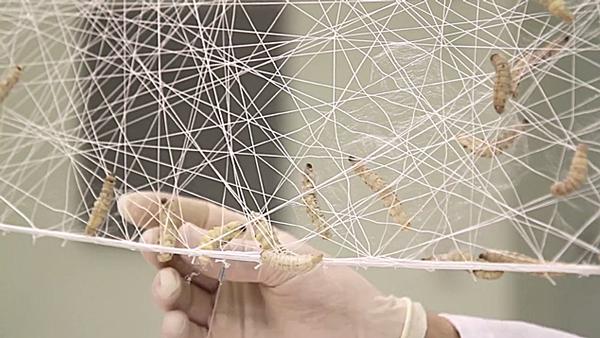
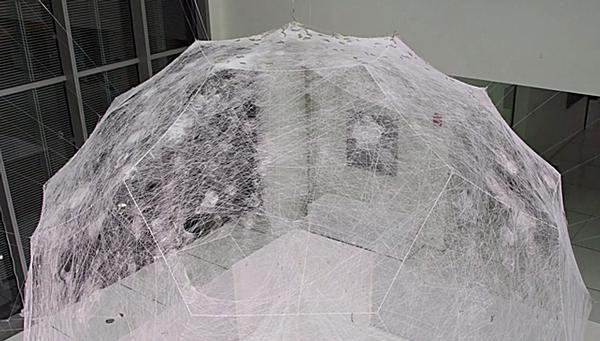
BIOMIMETIC MATERIALS
How do animals cool the air? Ask Nature. That’s the name of a website established by the Biomimicry Institute to catalogue the many sources of inspiration for biomimetic systems and materials. Prairie dogs ventilate their underground warrens by creating two tunnel entrances, one tall and narrow, the other wider and more shallow, which helps suck out stale air. Ask Nature suggests using the system for a passive ventilation system in buildings.
Architects, engineers and designers seem to be listening; more and more biomimetic materials are being put into use. Titanium dioxide is used in self-cleaning windows as well as on the bare concrete walls of Richard Meier's gleaming Jubilee Church in Rome. Researchers at the University of California, Berkeley are developing a bionic leaf that converts solar energy into hydrogen, which could help fuel electric cars and, eventually, entire buildings.
At McGill University in Montreal, the Biomimetic Materials Laboratory is trying to create a synthetic version of nacre, which forms the inner layer of mollusk shells and is 3,000 times stronger than the mineral from which it is made. No synthetic material can match this kind of ‘toughness amplification,’ to use the technical term. If scientists can determine what allows nacre to become more than the sum of its parts, the durability of other basic materials could be increased.
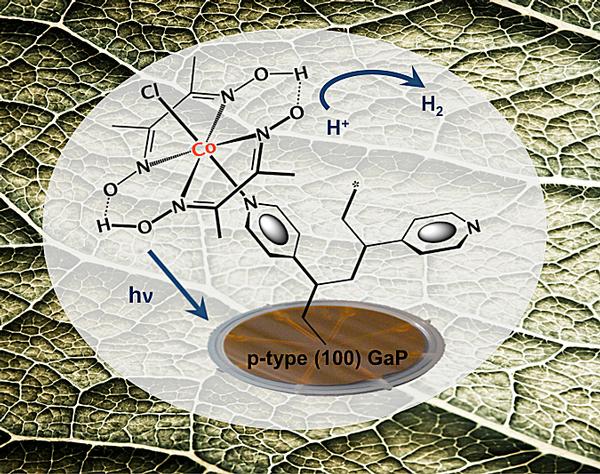
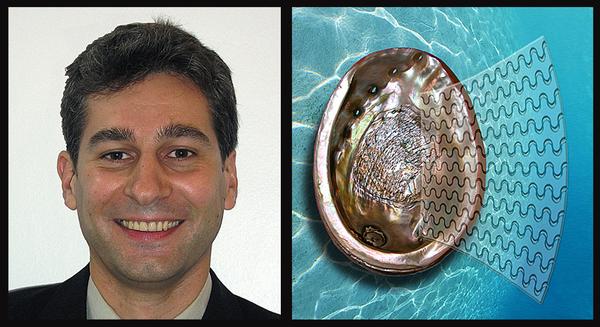
BIOMIMETIC LANDMARKS
One common misconception of biomimicry is that its product must look like something found in nature. More often than not biomimicry is invisible. While it wasn’t ultimately shortlisted, HOK’s proposal for the Barack Obama Presidential Library was a good example. It was designed to be indistinguishable from its surroundings thanks to features like habitat restoration, an urban farm and a carbon neutral design.
Many of the boldest examples of biomimicry in architecture are experimental installations, like Marc Fornes’ nonLin/Lin Pavilion in Orleans, France, which consists of perforated aluminium sheets that can be connected and replicated infinitely. Others are vernacular: villagers in the Indian state of Meghalaya have woven together the roots of banyan trees to create living bridges that grow stronger with each passing year.
The most celebrated example of a biomimetic building is the mixed-use Eastgate Centre in ZImbabwe, designed by architect Mick Pearce in collaboration with engineers at Arup. Its ventilation system is modelled on that of a termite mound, with an open courtyard and a series of ducts that draw air into the building, cooling or heating it depending on the difference in temperature between the building mass and the air outside.
