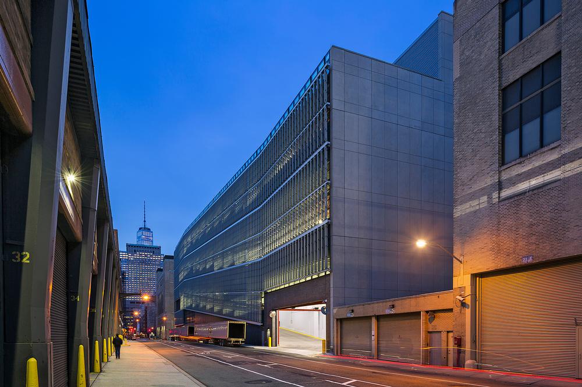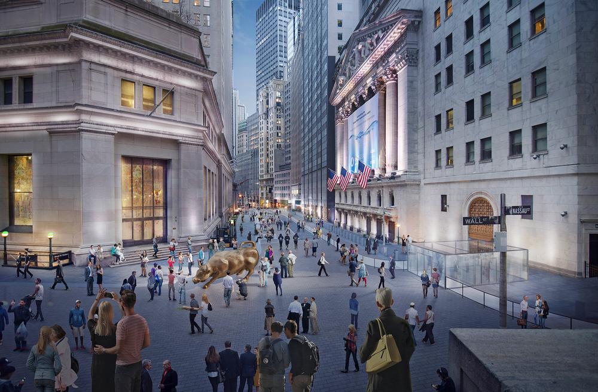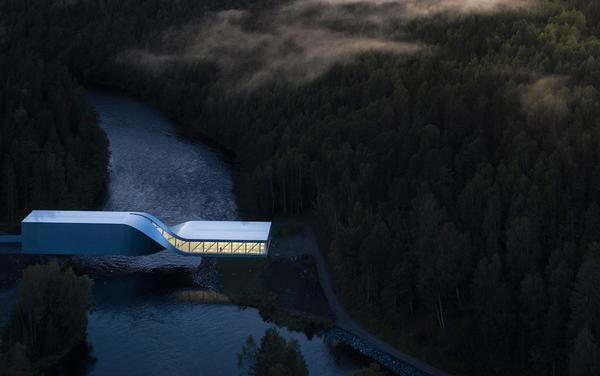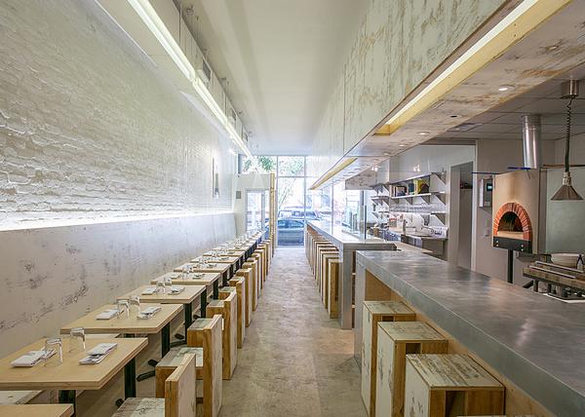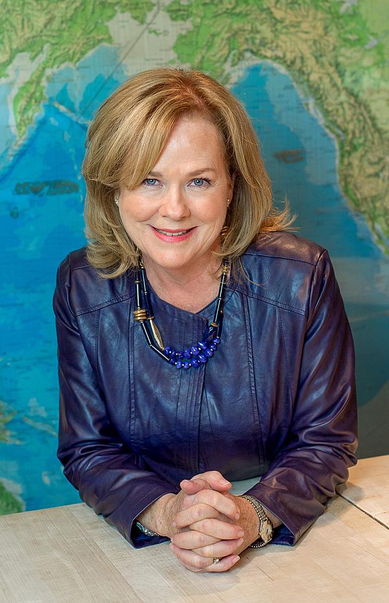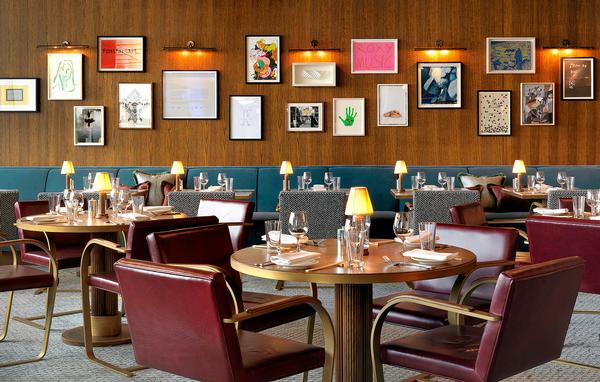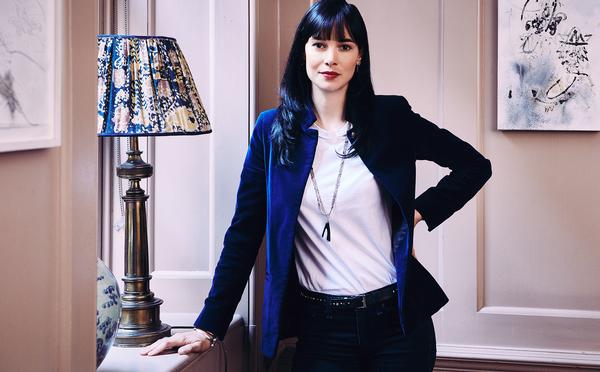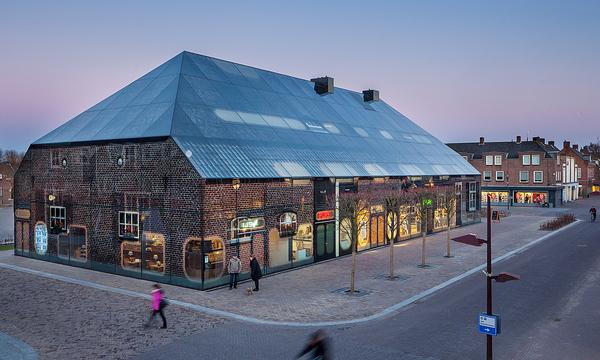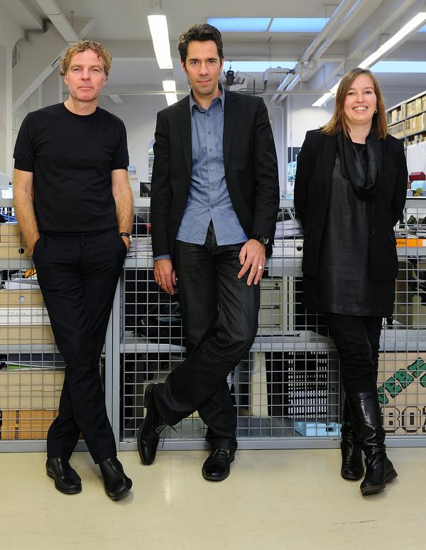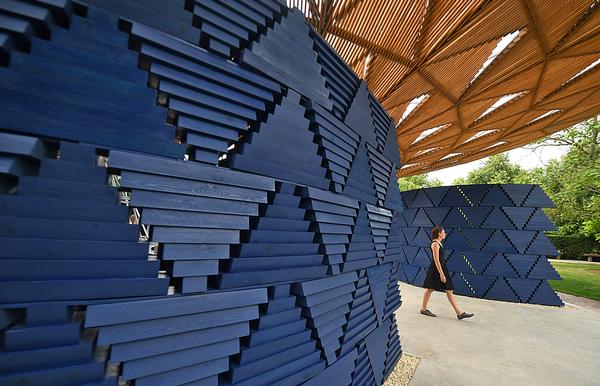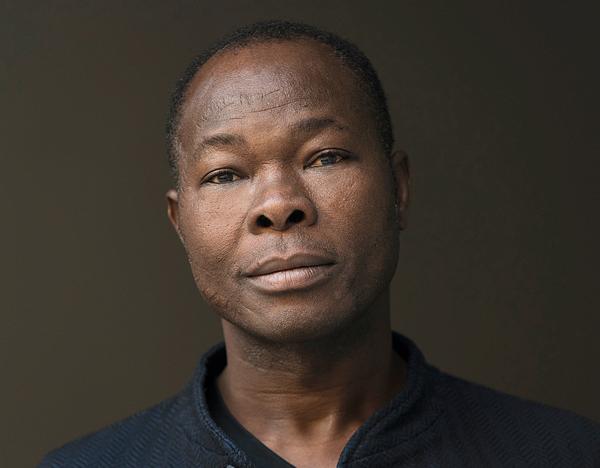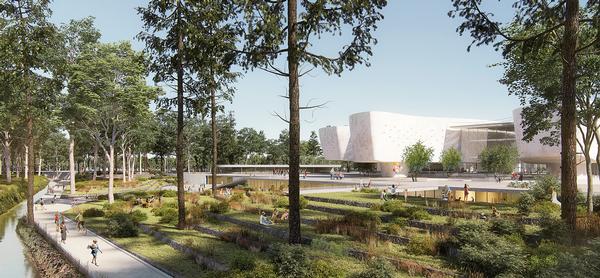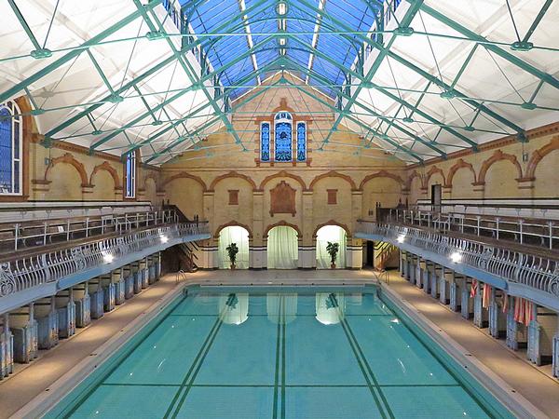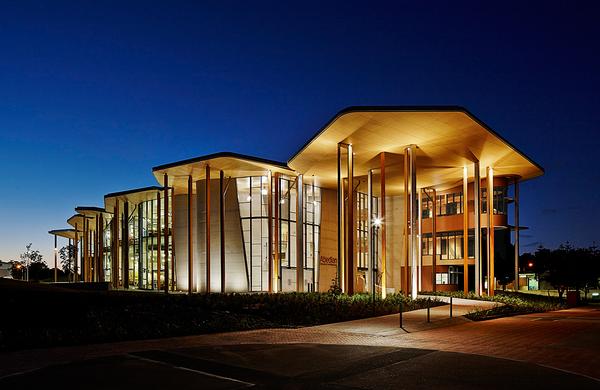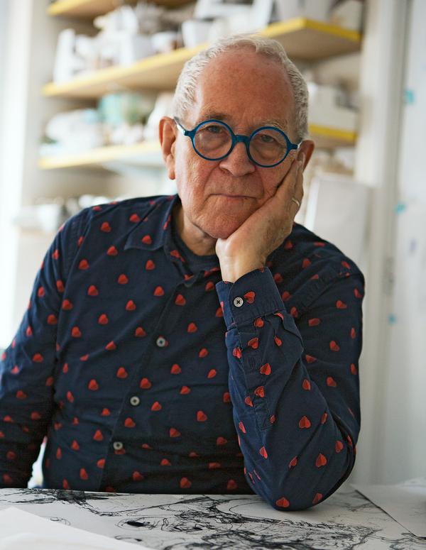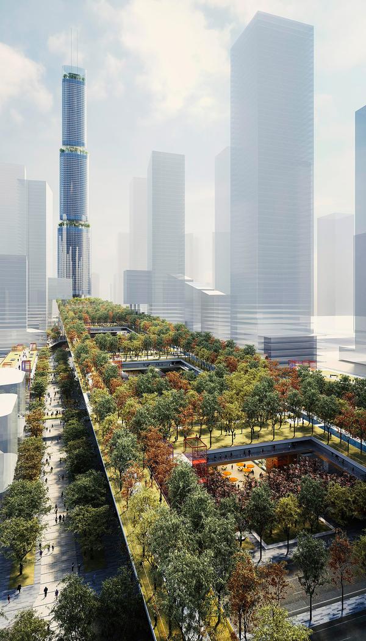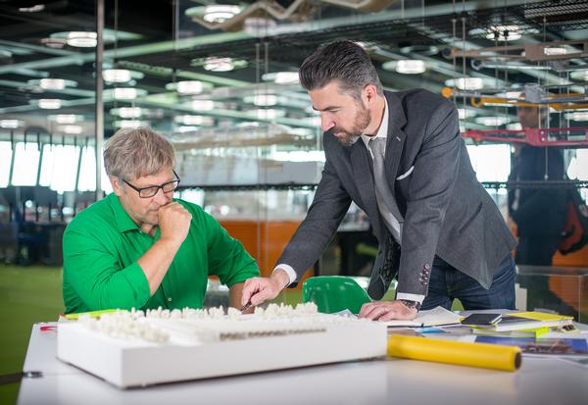Interview
Claire Weisz
Co-founder of WXY, Claire Weisz has been instrumental in a number of high profile projects to improve the public realm. She talks to Kath Hudson about how architects need to move their thinking beyond their buildings and into the streets
Despite growing up on Canadian prairies, Claire Weisz has earned her reputation through her work in cities. Iconic projects in New York include the ethereal Sea Carousel, the Salt Shed and Rockaway Boardwalk. Next on her hit list is to turn the area around the New York Stock Exchange into a safer, greener and more pedestrian-friendly environment.
Underpinning her work is the belief that public spaces are the key to socially-resilient cities and that architects have a responsibility to improve the public realm and should be thinking beyond the buildings. Weisz formed WXY in 2006, with Mark Yoes. In 2016 the practice was awarded New York State Firm of the Year Award by the American Institute of Architects New York State.
Why did you decide you wanted to be an architect?
I always loved drawing and diagramming, and when I was introduced to architecture by a neighbour I decided it was what I would like to do. The idea of creating something which doesn’t exist was fascinating and I liked the outlet of being able to change the space around me.
Why did you start your practice in New York rather than Canada?
I gravitated towards New York after my second degree at Yale. New York is an amazing laboratory for anyone interested in architecture, design and urbanism. There are not too many restrictions and once you know what they are it’s straightforward to work within them, so there’s a lot of project energy around.
There are also some of the world’s greatest cultural enterprises here and ambitious city governments, so it’s an inspiring, open and liberating place to work as an architect. However, all these reasons leads to it attracting a lot of architects, so it’s also a competitive space to work in.
How would you sum up your approach to architecture?
Public spaces drive architecture: both the buildings and the connections between them are the drivers of cities, so there needs to be a cogent public space network. The streets and connections between the buildings are as important as the building you are creating.
City planners only used to create highways, which were exclusively for cars and disrupted the existing streets and communities. If you observe what is already there and design in accordance with the existing natural systems, making places accessible by foot, or bike, then one plus one becomes more than two.
For example, masterplanning a waterfront can make a massive difference to how people use the space for working, living and playing, their feeling of safety and their mental health. The social resilience of cities depends on the systems being integrated. Siloed areas with big walls, or speeding highways, are all chinks in the armour of cities. Architecture has a lot to contribute in breaking down these barriers.
Dorte Mandrup has said she objects to being labelled a ‘female architect’, arguing it gives the impression women are doing well due to, or in spite of, their gender. Do you agree?
I think she has a point. I prefer to be labelled a feminist architect. I think the breakthrough for Zaha Hadid came when people just said her name, not that she was a female architect.
I have been lucky enough to work with many great clients who are women, but I’d love to work with more women, as well as more minority clients because they bring a different perspective and this then leads to more diversity within architecture.
What has been your most challenging project?
They’ve all had their challenges, but maybe the most challenging was the Sea Glass Carousel at the Battery. This is an aquatic carousel, where people sit in fish rather than horses. Digital projections add to the traditional carousel experience.
Now when I cycle past, it looks really cool and it’s so gratifying to see people using it. It was an incredible public project to benefit generations to come, in a place most people would usually avoid, but there wasn’t one part of it which wasn’t a new idea. Many projects we work on already partially exist, or we’re remaking what’s already there, but no part of this had been done before.
As it’s constructed from glass and stainless steel, it didn’t fit energy codes, so we had to have a customised procurement process. Also, it was subject to Wicks Law, a New York law which applies to public projects exceeding $500,000. It means that prime contractors must be used for each aspect of the construction, rather than using the same company to do everything. This is in order to ensure expert performance, but it does make projects more complicated, as everything has to be separately commissioned and specified. To add to it all, it also suffered hurricane damage.
You also reconstructed the Rockaway Boardwalk after it was destroyed by Hurricane Sandy, what did that project mean to you?
This presented the opportunity to work with a community which had had its hey day and was then devastated by the hurricane – 4.8 miles of the boardwalk was destroyed. There was some pressure to just try and rebuild it quickly and cheaply, so credit should be given to those agencies who wanted it to be done right.
There was the ambition to create more than just a sidewalk and to create something which was iconic. For inspiration, we looked at some of the beach projects which had been done in Europe and Miami, with wood and hand laid tiles, but none of these were appropriate.
Tropical hard wood is not considered sustainable, so we can’t use it in New York. And the maintenance required for hand laid tiles wasn’t viable for a boardwalk of this length.
In the end we used sand-coloured concrete planks and created a wavy line pattern along the boardwalk. It reflects the sea with speckled-coloured tumbled glass and glow-in-the-dark aggregate. Graceful steel rails and contemporary seating all add to the experience. Masterplanned to link spaces together, it has become the place for the community to congregate.
The Salt Shed is one of your most iconic buildings, what was the thinking behind this project?
Mayor Michael R. Bloomberg made it a top priority to elevate the dignity of civic infrastructure, as well to redirect the longtime city practice of locating this type of infrastructure in less visible neighbourhoods of the city. Our response, with our co-architects Dattner, was to make the small element a precise but crystalline salt rock and the large one a light machine.
What appeals to you about urban environments?
Cities are the engines of human innovation and activity, so investing in their design reaps huge rewards. But I grew up in a Canadian prairie landscape, so I like super rural locations as well as super urban ones. I like buildings which respond to nature: the better the landscape, the better the challenge.
Are the vacation cabins at Wildwood State Park an example of this?
Yes, these cabins are set in beautiful, rural landscapes. There was a restricted budget, so we needed to create something which would be simple to construct by the park’s carpenters. We really enjoyed figuring out the design. Although there are only two designs, the way they are set out means they don’t look identical. Those which are located on the rolling hills have double-pitched roofs which mimic the landscape, while those on the dunes have a more beach vocabulary.
These cabins are clad in cedar shingles with reclaimed mahogany trim and metal roofing, but with different cladding they could be adapted for a number of uses in many different locations.
You are soon going to be working to make the New York Stock Exchange more pedestrian friendly, what will this project involve?
The main goal of the Stock Exchange District plan is to create a dynamic urban space which works for all its users, while celebrating the four centuries of history which have defined the heart of Lower Manhattan. To achieve this, the report is organised around three guiding principles: creating identity and a sense of place; enhancing pedestrian environment and improving mobility; and rationalising deliveries, separating trucks from pedestrians.
Design features will highlight the entrances to the district, creating a sense of arrival, and more uniform and attractive materials will be used throughout the zone. Our redesign will enhance the pedestrian experience in the district, while creating more attractive and multi-functional seating options. Aligning the design of the district’s streets with how they are actually used, and eliminating redundant security devices, will create more room for pedestrians.
New loading and unloading areas will accommodate the needs of the district’s residents and workers, while the new street designs will improve pedestrian flow and discourage trucks from parking on sidewalks.
What other projects are you currently working on?
One of the projects we’re working on is a new bridge which will be erected in Manhattan near the World Trade Center, linking Battery Park with Lower Manhattan. With glass covering lenticular trusses, it will look attractive and serve the practical purpose of allowing people to cross the road at the mouth of the tunnel, but will also offer an experience and allow people to enjoy great views.
What do you see as the most pressing challenges for architects?
We’re still challenged with communicating the value of architecture and design to people who are not architects and designers. It’s hard to explain concepts such as sustainability, resiliency and the importance of public space and what we do and why.
Inspired by the ocean and The Battery’s history as the first home of the New York aquarium, this spiraling structure is made out of stainless steel and glass, which forms a shell for interior projections. Riders sit within the fish figures and, during the ride, digital projections and music recorded by New York musicians are used to create a powerful underwater experience.
In the wake of Hurricane Sandy, WXY was commissioned to rebuild the Rockaway Boardwalk in order to create a new leisure destination. Sand coloured concrete planks, speckled with tumbled glass, were set in a waved pattern to mirror the coastline, while glow-in-the-dark aggregate evokes the bioluminescence in the ocean. Contemporary bench seating provides places to rest and gather.
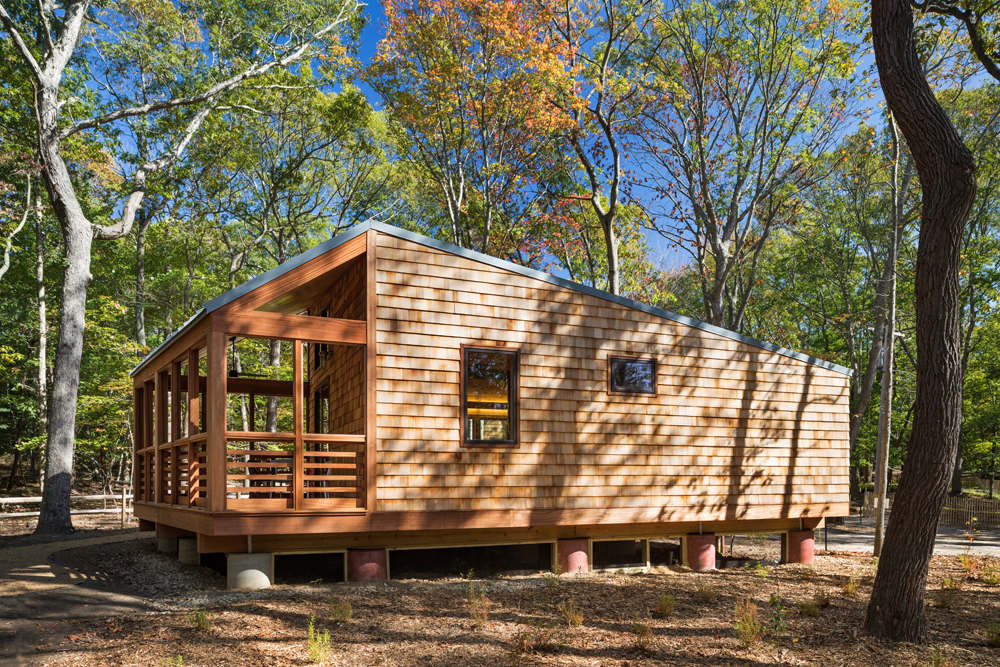
WXY was charged with the task of designing 10 vacation cabins for Wildwood State Park on Long Island. Unfinished wood is used to create cosy interiors, while the outside is clad with cedar shingles, reclaimed mahogany trim and metal roofing.
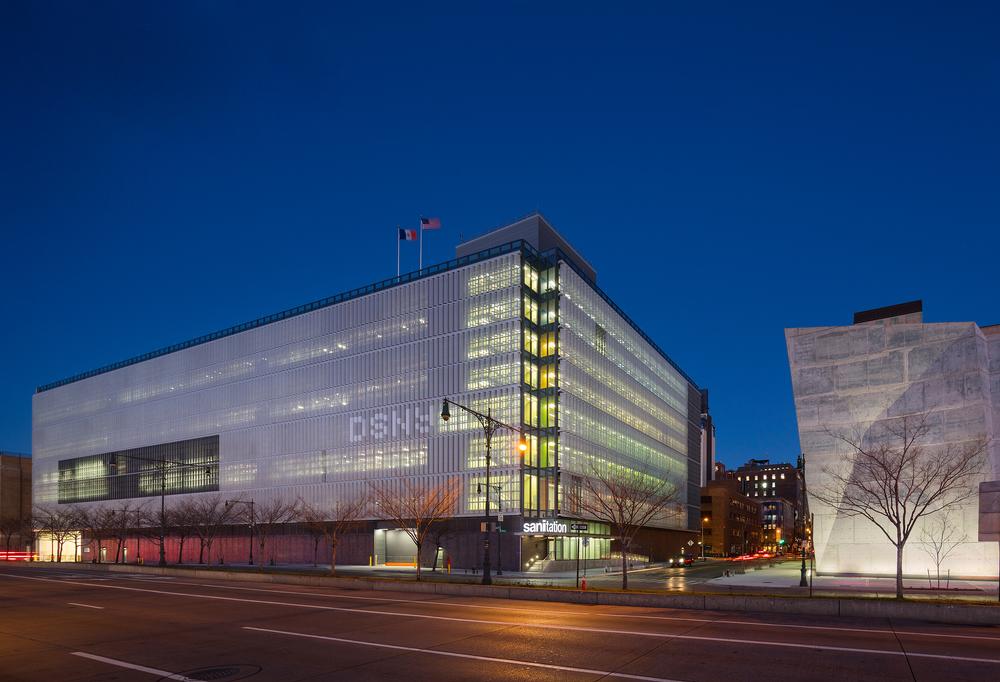
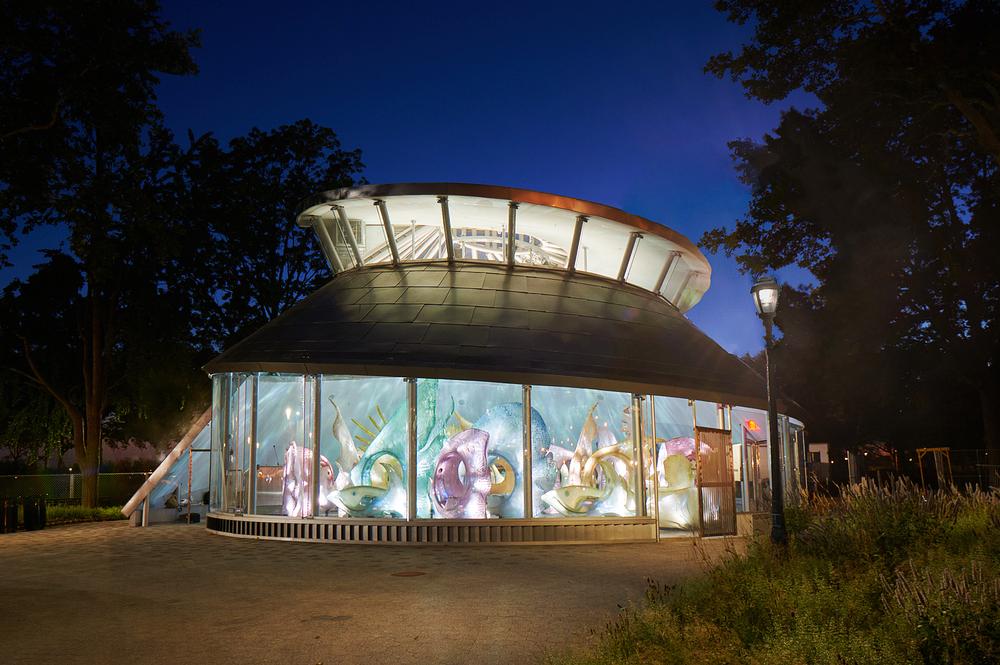
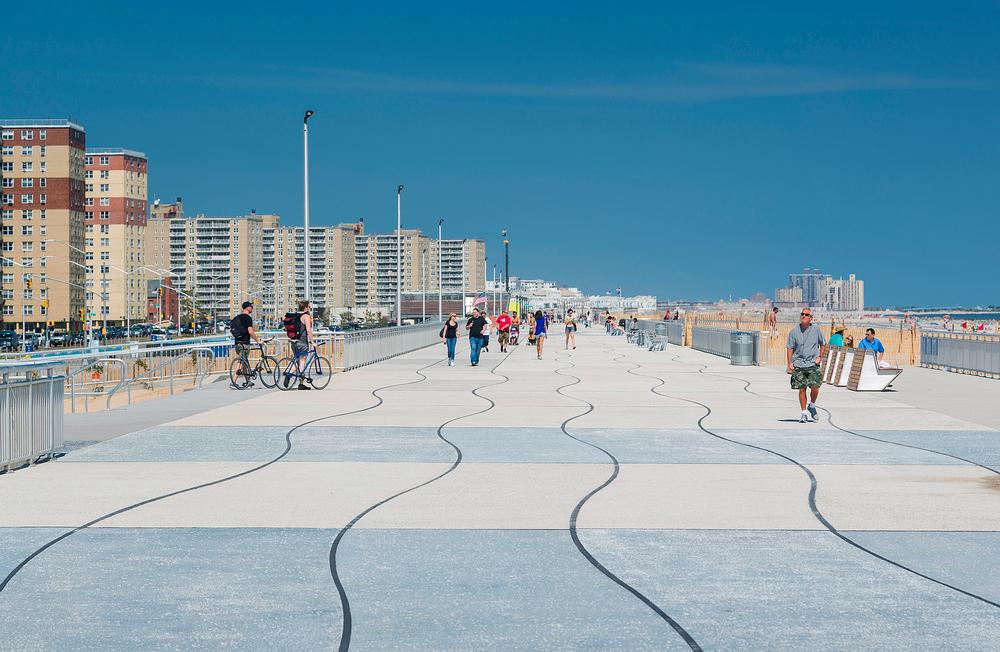
From flooding old shopping malls to revolutionising housing, MVRDV’s founders like to do things differently




