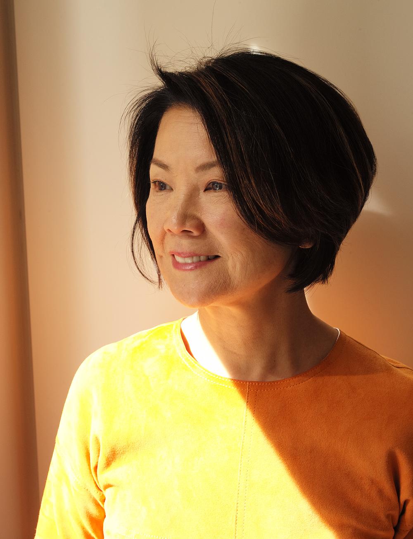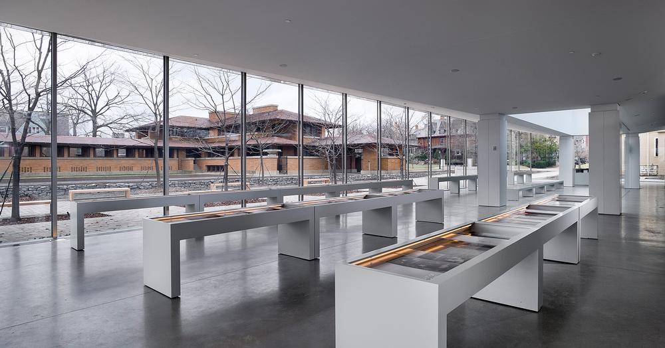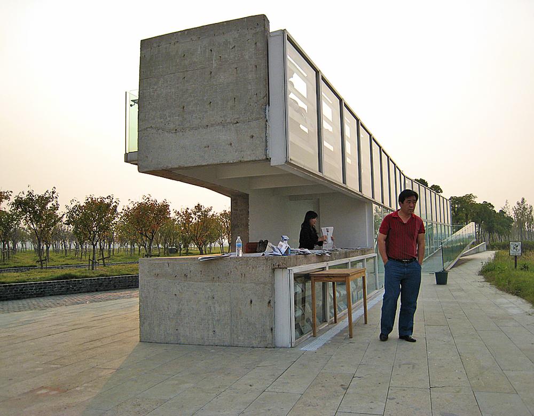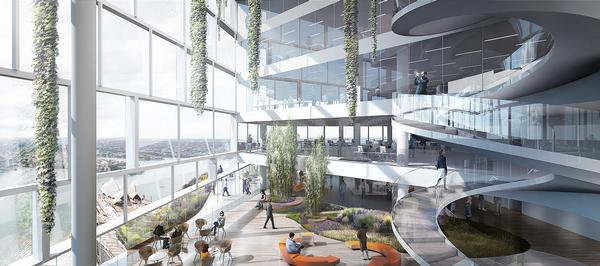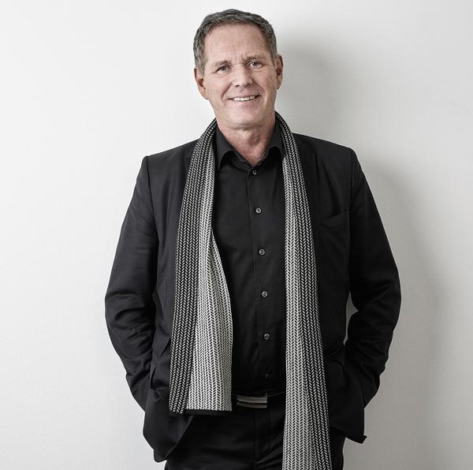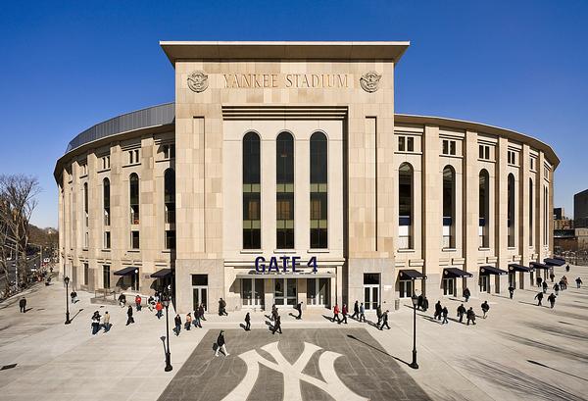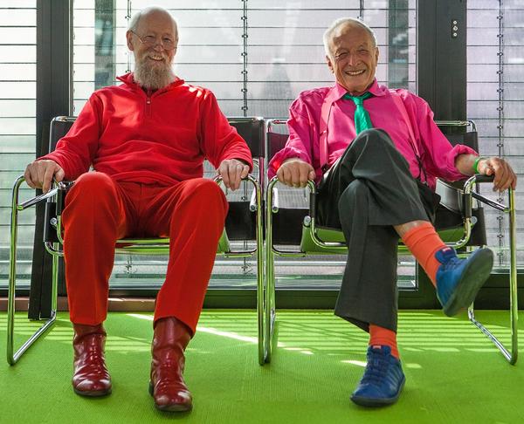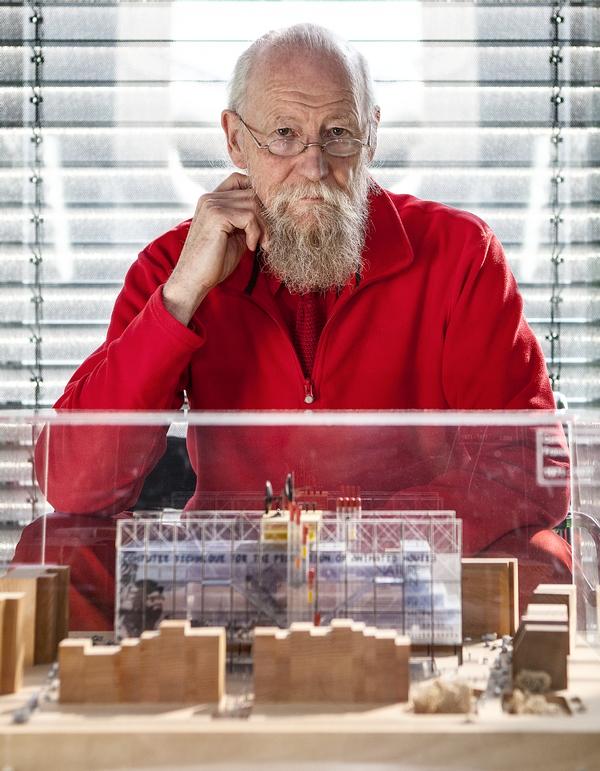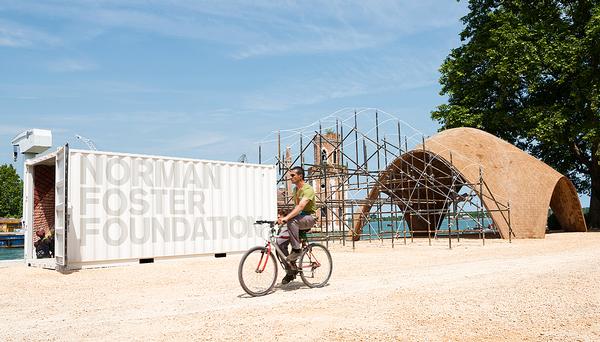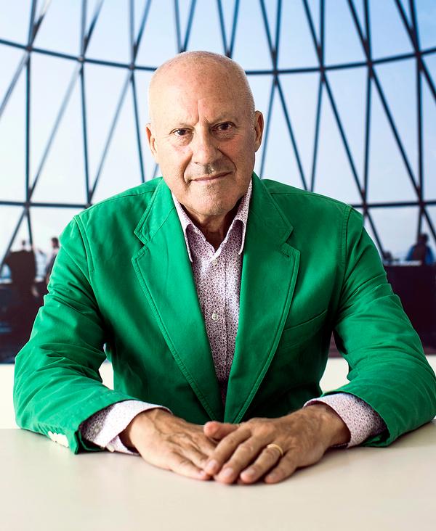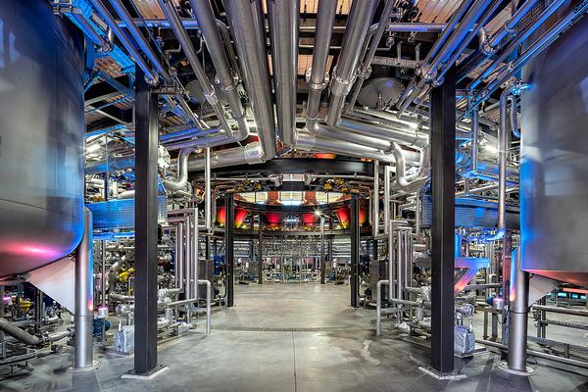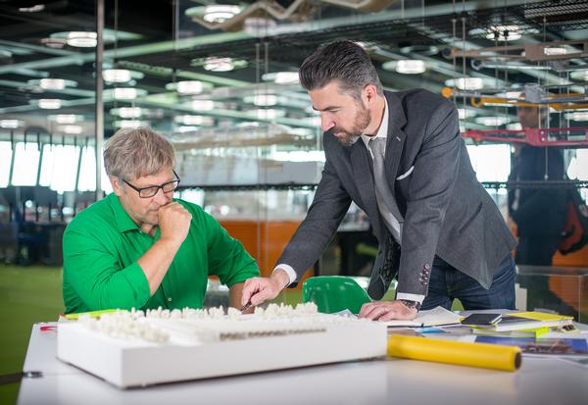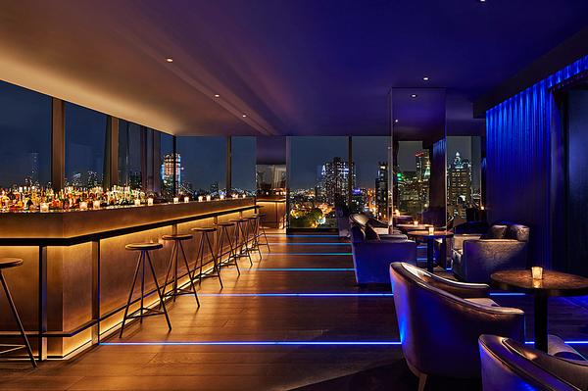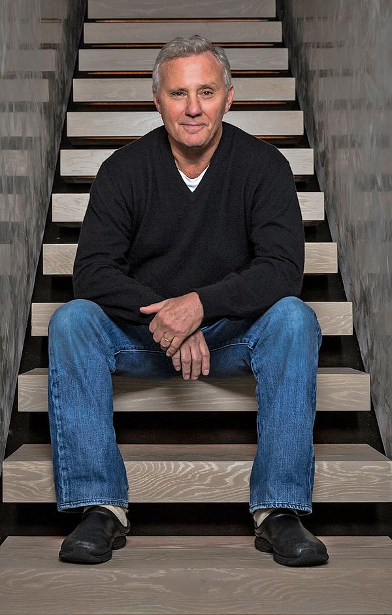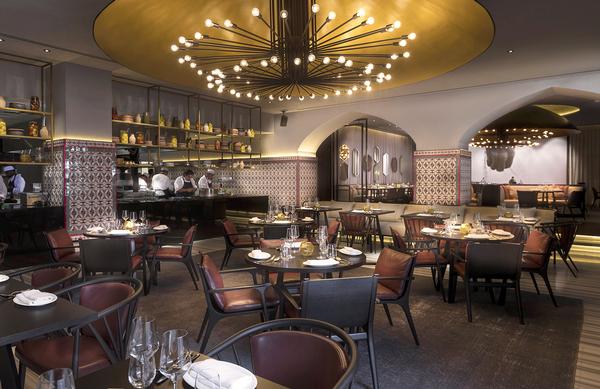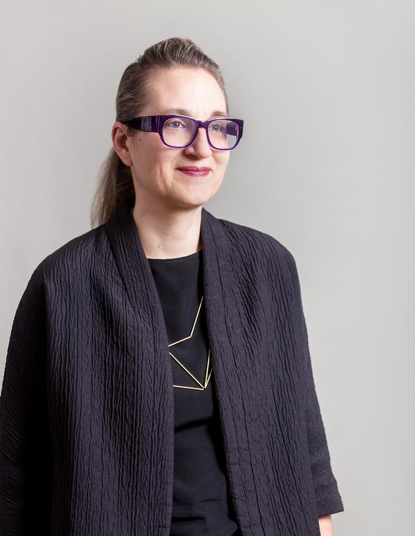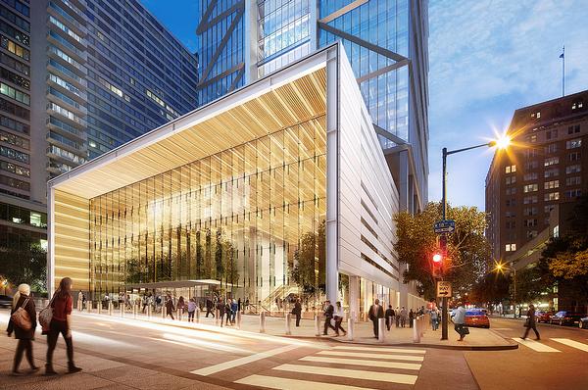Profile
Toshiko Mori
The Senegalise Thread Cultural Center architect talks to Chris DeWolf about growing up in US-occupied Japan, being a trailblazer and bringing people together
Toshiko Mori describes herself in words that might be considered unflattering if they were uttered by anyone else. “I’m pig-headed,” she says. “I’m pretty resilient. I just don’t give up.”
Of course, those are exactly the qualities one needs to build a lauded architectural practice from the ground up, especially as a Japanese-American woman who started her career at a time when architecture was even whiter and more male-dominated than it is today. Since founding Toshiko Mori Architect in New York in 1981, Mori has designed a diverse suite of buildings, including many leisure facilities that adopt the formal language of modernism, but spoken in a grassroots dialect that values the needs of users and their communities above all else.
What unites Mori’s projects is not any particular aesthetic but a shared clarity of purpose. Thread, a cultural centre in an arid part of Senegal, features an undulating thatched roof that shelters a flexible gathering space for the surrounding rural community. The Newspaper Café in Jinhua, China, evokes the country’s heritage of communal newspaper displays in its design for a ramp-like viewing platform for a public park. Mori’s design for the visitor centre of Frank Lloyd Wright’s Darwin D. Martin House in Buffalo, New York, references Wright’s design through an inverted hip roof, but its airy form also quietly challenges the low-slung earthiness of the Martin house. Other projects include the Center for Maine Contemporary Art in Rockland, Maine and New York City theatre, library, and museum projects.
Meanwhile, her portfolio keeps growing, with upcoming projects that include a master plan for an expansion of the Buffalo Botanical Garden in Buffalo, Maine, and a shared venue for 300 New York City independent theatre groups.
When I catch up with Mori, it is during the preview of the 16th Venice Biennale of Architecture, a hectic time when the island city is flooded by a globe-trotting array of architects, cultural tastemakers and the journalists who write about them.
Mori is featured in Time-Space-Existence, an exhibition that documents the work of a hundred global architects, but she also took part in a flash mob of female architects that protested against discrimination in architecture. “This is just the beginning,” said Mori at the protest. “Now we can connect with people all over the world. That makes us strong.”
Mori admits that, even though she was a trailblazer for women in architecture, that’s not how she saw her career as she worked to establish herself. “I never really thought of it in that way,” she says. “Being an architect is challenging enough.”
Born in Kobe, Japan, in 1951, Mori grew up in a country under American occupation, still reeling from the destruction of World War II. Food was scarce and her family grew vegetables and raised chickens in their yard. Her family owned their land, which enabled her father – an international trader – to rebuild their house, working with contractors to create an open-plan structure flooded with light, surrounded by a wraparound terrace and a large garden.
Mori recalls it was not a very traditional house, and perhaps it planted the seed for her future career in architecture. But it was another experience that left an even more lasting impression. One day, Mori’s father took the family to see Kenzo Tange’s Hiroshima Peace Memorial, a simple modernist structure that frames a view of the Genbaku Dome, the only building left standing near the hypocentre of the nuclear blast that killed 140,000 people.
“When you’re talking about nuclear holocaust, it’s very abstract,” Mori told the Harvard Gazette earlier this year. “But I have a visceral memory of exactly what a nuclear bomb does and what human beings, what children will look like when this takes place, so this was a very significant experience for me.”
Mori liked to draw, and she continued making art after her family moved to New York when she was 14 years-old. Her new school didn’t have a strong art programme, so her father suggested she sign up for a summer course. She found one that took her to Paris and Florence. She was fascinated by the way Renaissance creators blended art and science together, and when one of her instructors introduced her to a dean at the School of Art at Cooper Union, she made up her mind: she wanted to study art.
Her studies took her from sculpture to architecture, which she loved for its collaborative nature. She admired Le Corbusier and Mies van der Rohe, but also Alvar Aalto, the Finnish modernist whose work was particularly sensitive to its natural surroundings. As she continued her studies under the tutelage of Cooper Union dean John Hejduk, Mori served as a translator for Tadao Ando, and her drawing skills earned her a position as a drafter with Japanese landscape architect Isamu Noguchi, where she came into contact with Noguchi’s frequent collaborator, Buckminster Fuller.
Mori worked for a couple of established firms after her graduation, including Edward Larrabee Barnes Associates, but from the beginning, she had her eyes set on running her own architectural practice. She was 30 years old when she established Toshiko Mori Architect.
At Cooper Union, Mori’s thesis was called Places of Transaction, which examined the typology of markets. That continued to influence her approach to design. She wasn’t interested in formalism, or designing high-rises; “I got that out of my system” when she worked for the big firms, she says. Instead, she wanted to create places that brought people together.
“I always think of a project, what kind of value does it offer?” she says. Though markets are places of commercial transactions, they also promote social cohesion by enabling other kinds of exchanges – namely a space for a community to express itself. Mori says that considering that kind of social impact should be an integral part of any project. She points to a value shared by many Indigenous cultures in North America: “Every single decision you make, you should think seven generations ahead,” she says.
Her process reflects that commitment. Even as architecture becomes increasingly digital, Mori continues to draw by hand. “[It creates] an immediate relationship between human beings,” she says in the video for Time-Space-Existence. “When I go to the world, 90 percent of places don’t have computers. So, to be able to interact with people, you have to draw. And then people can draw back. It’s still a universal language. Even if you are good with computers, if you really don’t know how to draw by hand you really don’t know what you’re looking at.”
“Architecture is a product of a dialogue,” Mori continues. “There are two qualities necessary for good dialogue – listening and observation.”
When she was working on the visitor centre of Frank Lloyd Wright’s Darwin D. Martin House in Buffalo, New York, Mori was reportedly less concerned with the architectural details of the Martin house than she was with Wright’s interest in transcendentalism, which led her to design a series of skylights that bring natural light into the centre’s underground galleries. It’s an illustration of the way Mori’s work has always drawn from influences beyond architecture; she is a keen reader, and before she went to art school, she thought she might want to dedicate herself to Japanese literature.
Today, that wide-ranging curiosity manifests itself in a concern for architectural ethics: the idea that designers must be responsible for the impact their work will have on the environment, human rights and social inclusion.
Mori says she struggled to promote these ideas when she was first starting out. “I was fighting,” she says. Architects at the time were concerned with form more than anything else. But things have changed, and Mori says the students she teaches at Harvard’s architecture school are more conscientious than ever before. Many of them aspire to serve underprivileged communities rather than work for big firms. “That was unimaginable 20 years ago,” she says.
She has also become concerned with the representation of women in architecture. Although women now make up a majority of students in many American architecture schools, the proportion plummets when they enter the workforce, and only a small fraction of architectural leaders – prize-winners, school heads and firm directors, for instance – are women.
Mori blames the low pay and inflexible, high-pressure working environment of many architectural practices. She says she tries to create a friendly atmosphere at her own office, with as few overtime commitments as possible. Perhaps not coincidentally, a majority of her designers are women. “It wasn’t planned – it just happened,” she says.
What’s next
The Buffalo Botanical Garden in New York will soon announce its plans for the future, three years after Mori and her firm were chosen to draw up a master plan for the historic green space, which was designed by renowned landscape architect Frederick Law Olmsted in the 1880s. Mori can’t say much until the official announcement, but she does reveal that the plan includes an extension of the garden’s glass-domed conservatory.
Meanwhile, she is finishing work on a new home for the Alliance of Resident Theatres, that represents 300 independent theatre companies in New York. “It has to be flexible,” says Mori. The theatre is part of a private residential project; the developer received a FAR bonus in exchange for building it. The facility includes a flexible black box space with room for 87 spectators and a warehouse-style space seating up to 149 people. With many different companies sharing the space, Mori opted for a low-key, utilitarian approach.
With a growing portfolio and some intriguing projects on the horizon, Mori is excited about the future. It turns out that being pig-headed has its benefits.
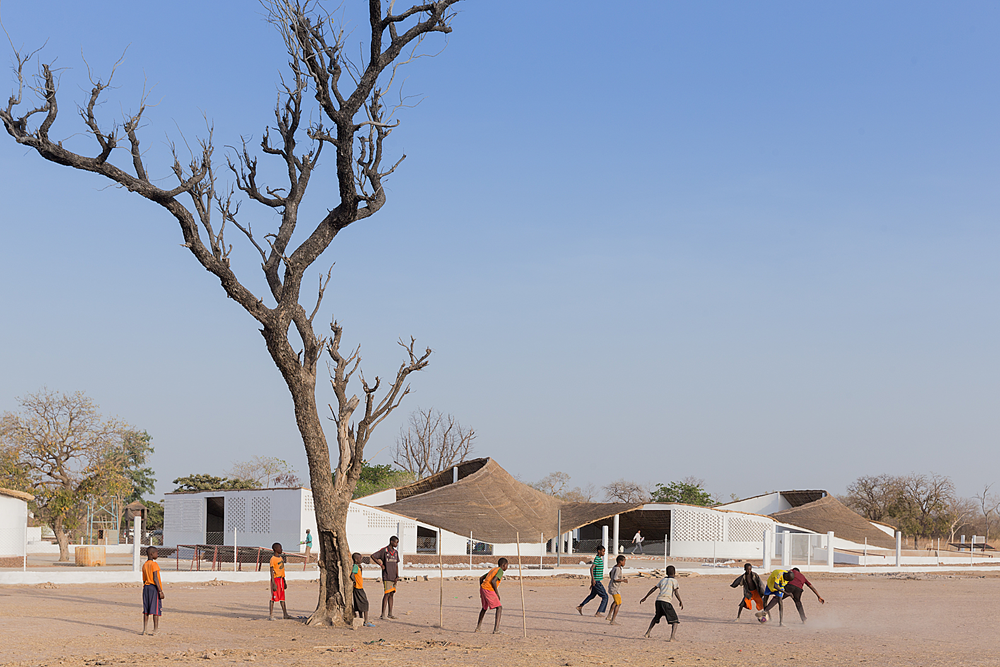
Twelve tribes share Thread, a cultural centre in the isolated desert town of Sinthian, near Senegal’s border with Mauritania. Surrounded by existing community facilities such as a kindergarten, a clinic, an agricultural cooperative and a women’s centre, Thread offers space for residents to gather and stage events. There’s also a library, a residency space for visiting artists and charging stations for mobile phones.
Mori designed the building to make use of local materials and building techniques, with a thatched roof and a structure made of compressed earth. A group of 35 local workers built the centre over the course of a year. Mori paired the vernacular materials with parametric design to create a roof that curves up and over a central gathering space, enclosing workshop rooms while channelling the area’s often stagnant air to create a refreshing breeze. Parts of the roof act as reservoirs that catch rainwater, distributing it to the surroundings through a series of canals.
The combination of local materials with a dramatic form has created a beguiling structure. “I wanted to give it an iconic presence, but I didn’t want to impose an icon,” says Mori. The centre opened in 2015 and won an American Institute of Architects Honor Award in 2017.
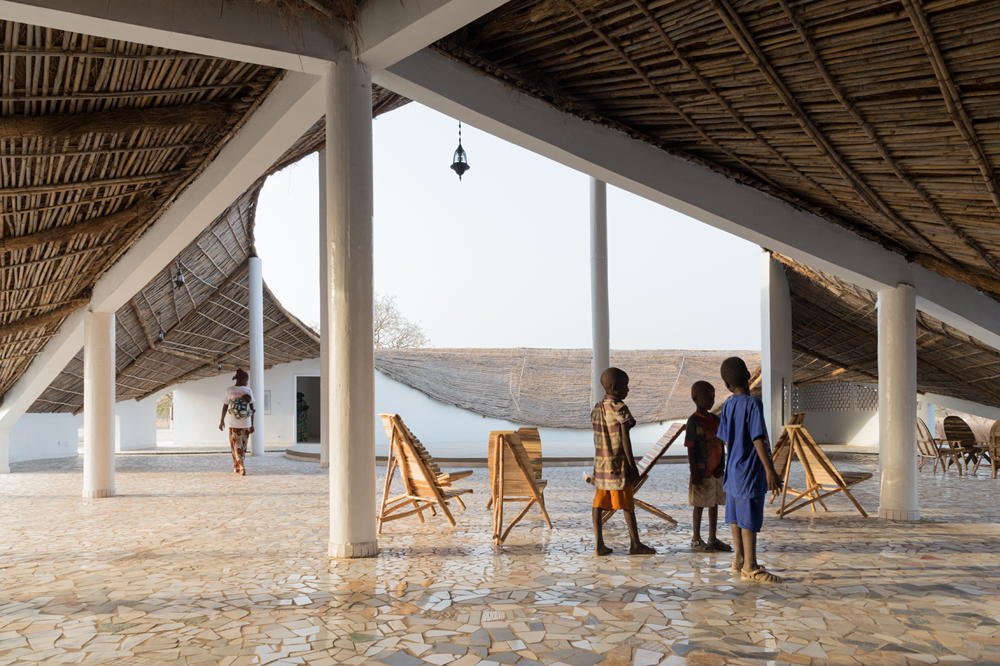
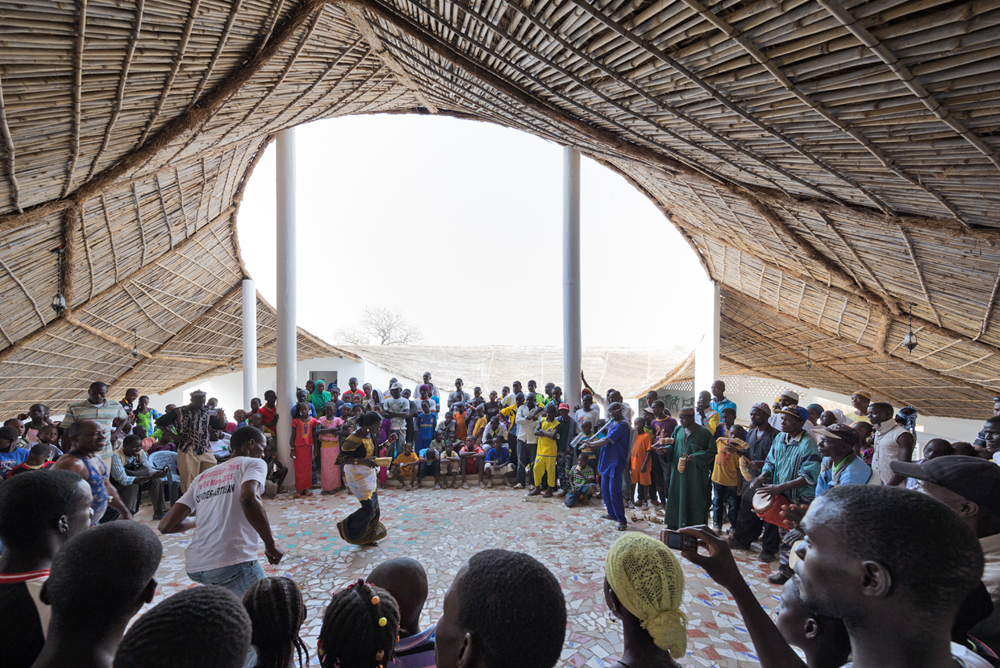
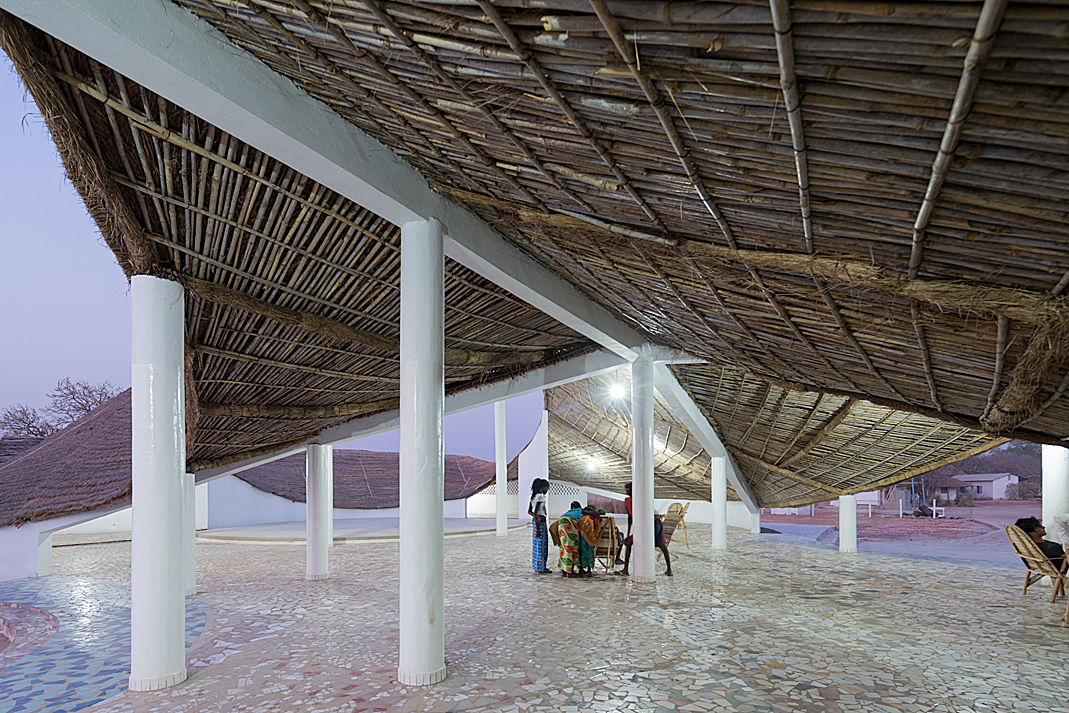

The Center for Maine Contemporary Art
Photos courtesy of the Center for Maine Contemporary ArtWhen she was commissioned to design a new home for the Center for Maine Contemporary Art in the seaside town of Rockland, Maine, Mori noticed the contrast between the red brick commercial buildings of the town centre and the more utilitarian industrial architecture of its waterfront. She decided to pay homage to the latter through a structure made of glass and corrugated metal.
Galleries and educational spaces wrap around a central courtyard — “like an open embrace,” according to the museum’s promotional material — with a façade made of corrugated metal and glass that is at once understated and expressive. “It’s a museum but it’s not an ivory tower,” says Mori. “It’s embedded in the community.” The museum opened in 2016.
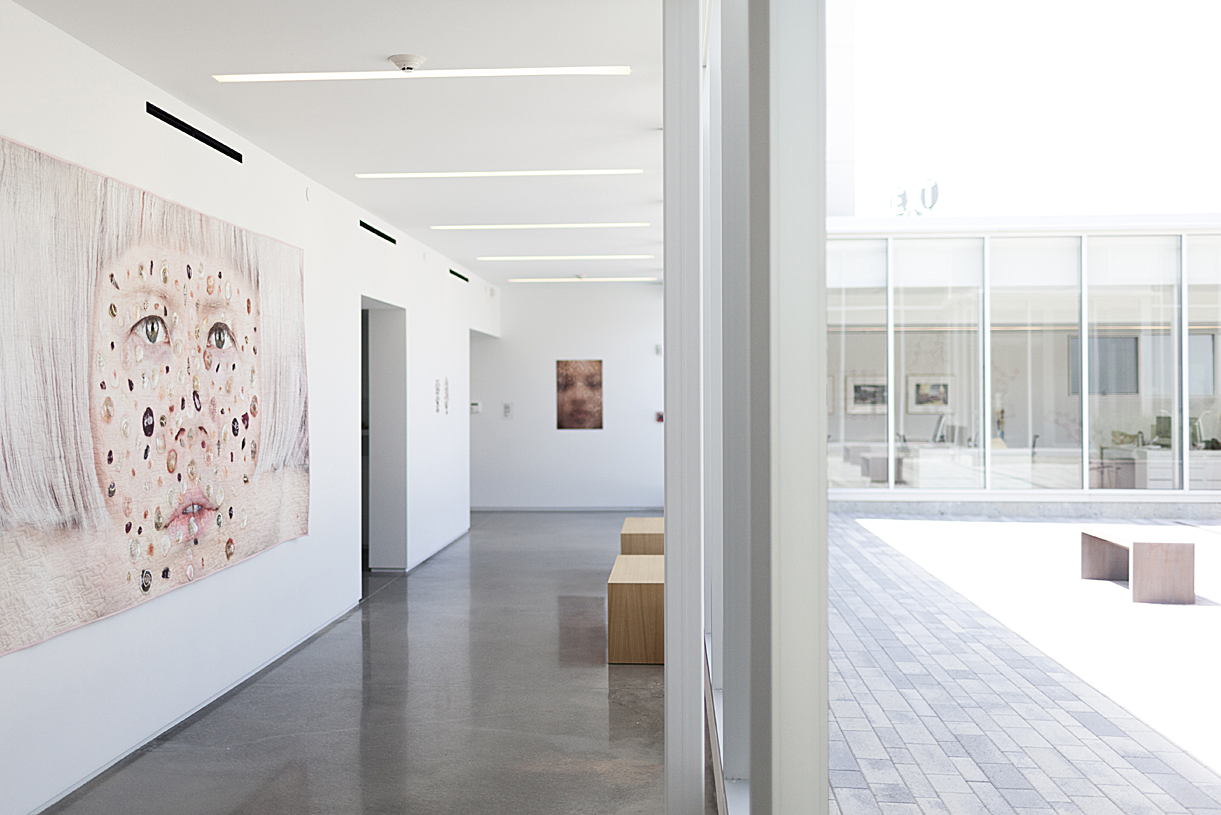
.png)
Mori’s canopy at the Brooklyn Children’s Museum has created an unobstructed space for community events and gatherings
Photos: Hiroshi AbeWhen architect Rafael Viñoly completed a thorough renovation of the century-old Brooklyn Children’s Museum in 2008, he created a rooftop terrace enclosed by curved yellow walls designed to create a playful space. But it took a decade of fundraising for the museum to make the space fully functional and permanently open to the public.
Mori was crucial in making that happen. In 2015, she designed a canopy made from arched steel and weather-resistant, transparent Etfe cladding. The canopy’s 678-metre span creates an unobstructed space for events and gatherings that can be used in the spring, summer and autumn. “In the warmer months it is booked every day,” says Mori.
.png)



