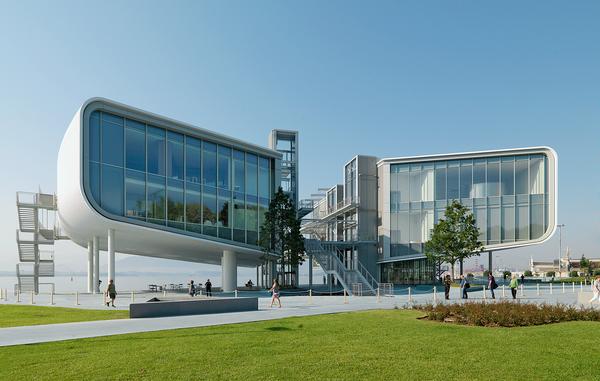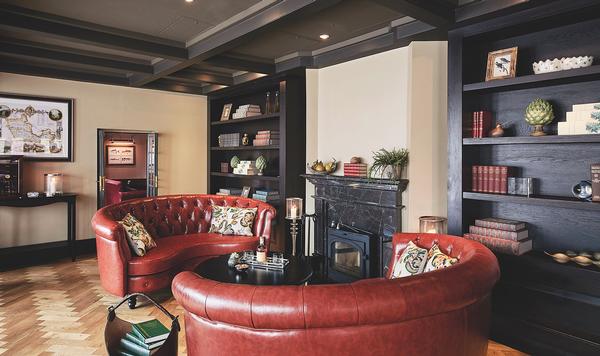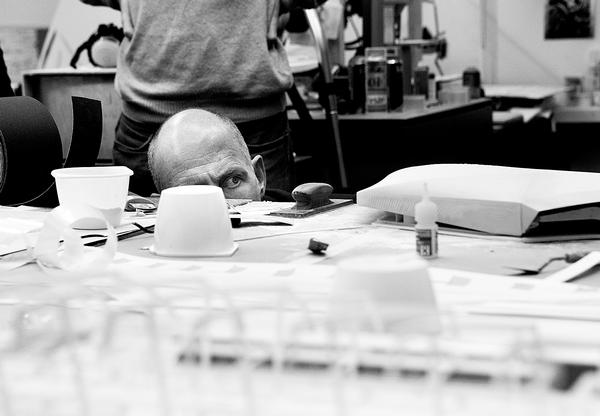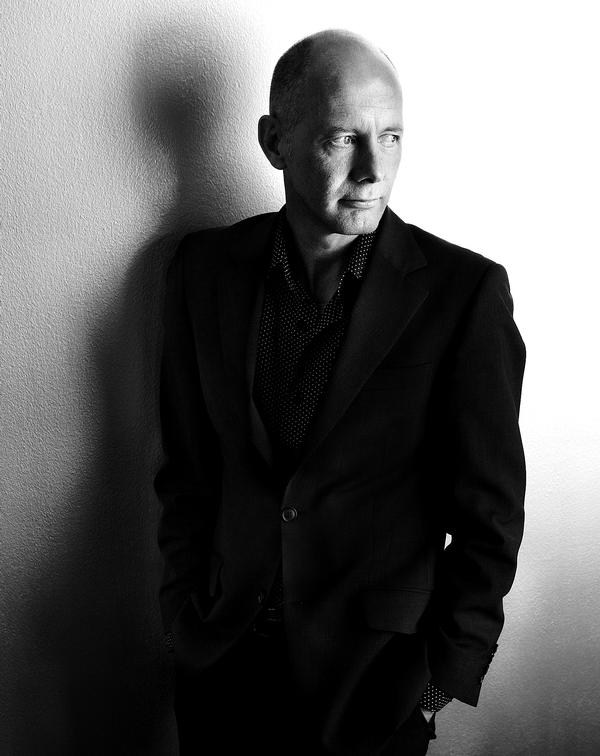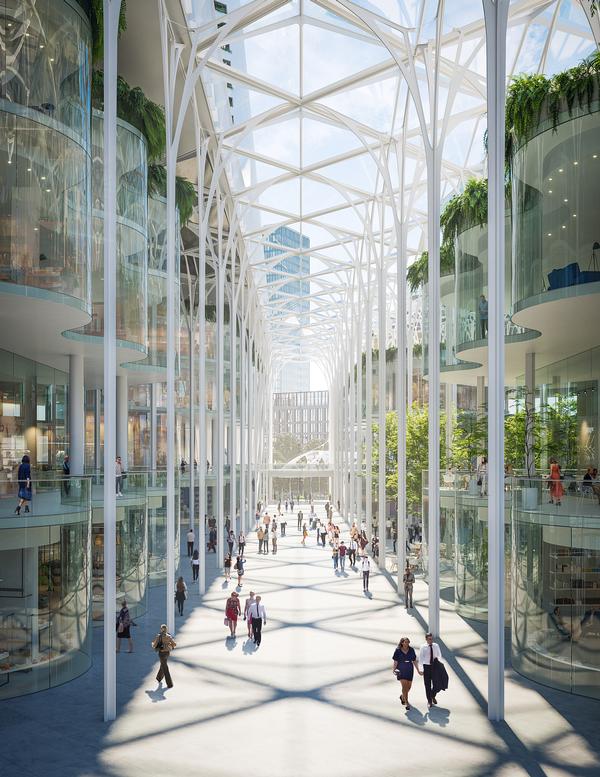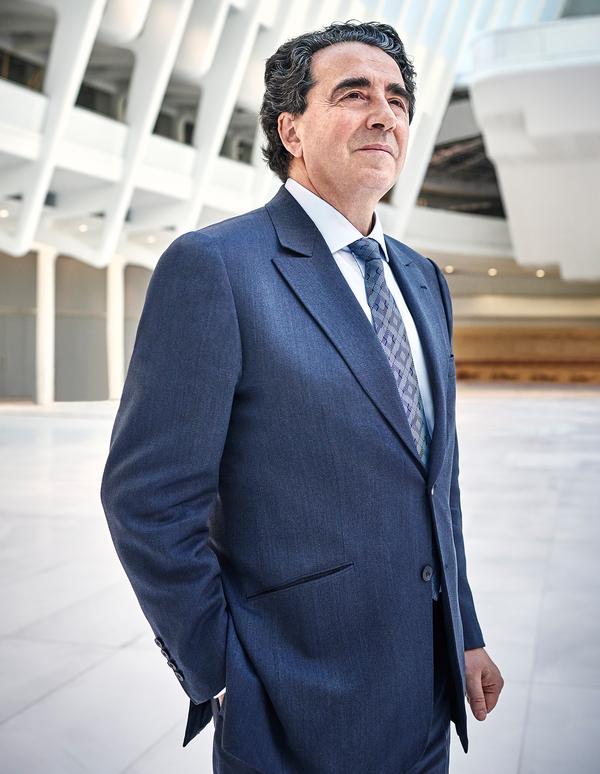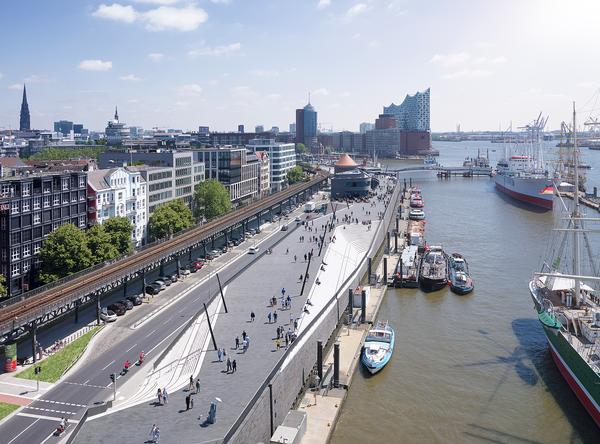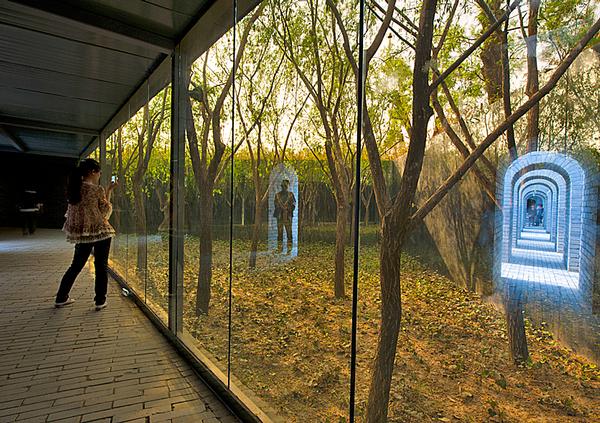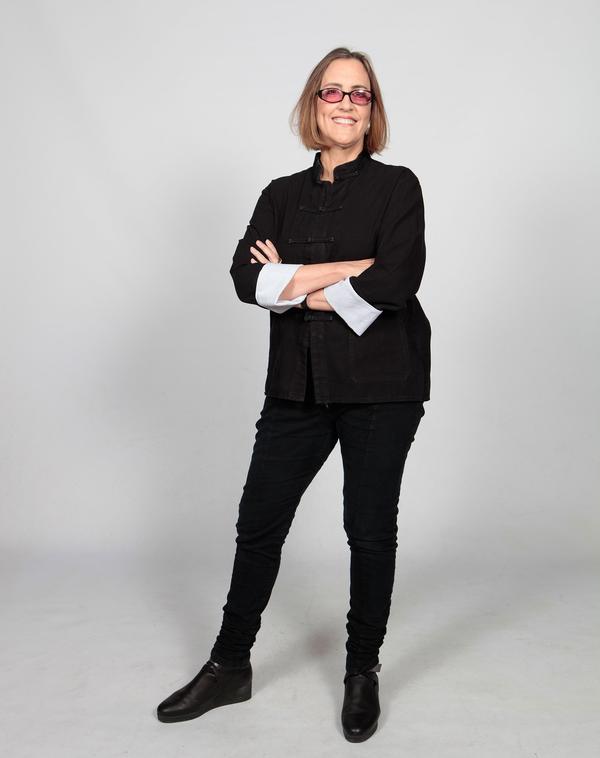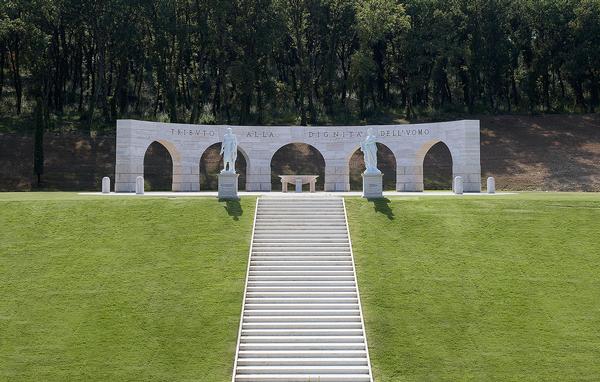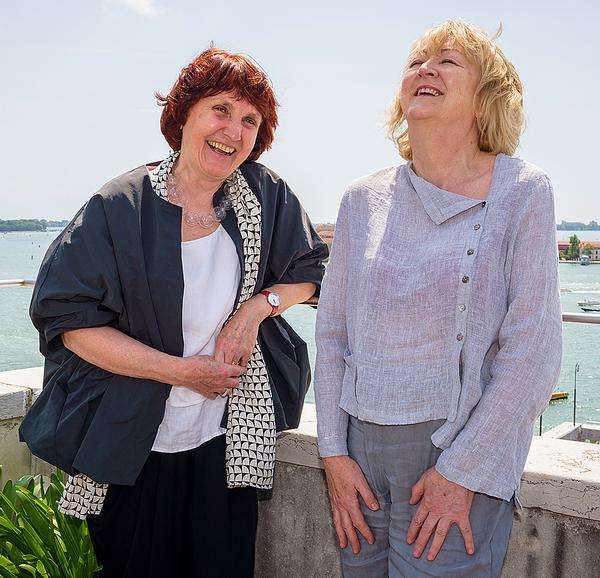Culture
Beautiful music
It’s been a good year for concert halls in Germany, with a string of high profile venues opening or planned across the country. We take a look
Worth the wait
Elbphilharmonie Hamburg
Architects: Herzog & de Meuron
The Hamburg Elbphilharmonie, by Herzog & de Meuron, finally opened in January – seven years late and 10 times over budget. So was it worth the wait?
It’s an undeniably striking building, consisting of a hall formed of a shimmering glass-covered volume that sits on top of the original brick structure of an industrial warehouse on the city’s harbour side.
The structure is home to a Westin Hotel, two small music venues and a 37m (121.4ft) high public plaza and observation deck, but the main draw is a new world-class concert hall which seats 2,100 spectators across its interwoven tiers.
The 12,500-tonne venue, which is housed in the heart of the glass volume, rests on 362 giant spring assemblies to decouple it from the rest of the building. It rises 50m (164 ft) and includes a vast organ built into the walls. To ensure acoustic excellence, 11,000 uniquely-textured sound-modulating gypsum panels, conceived with Japanese acoustician Yasuhisa Toyota, have been painstakingly assembled.
“It’s a stunning experience to be in this building,” Herzog & de Meuron partner Ascan Mergenthaler told CLAD. “It’s in this unique location on the harbour. It fulfils a promise to be a house for everybody.”
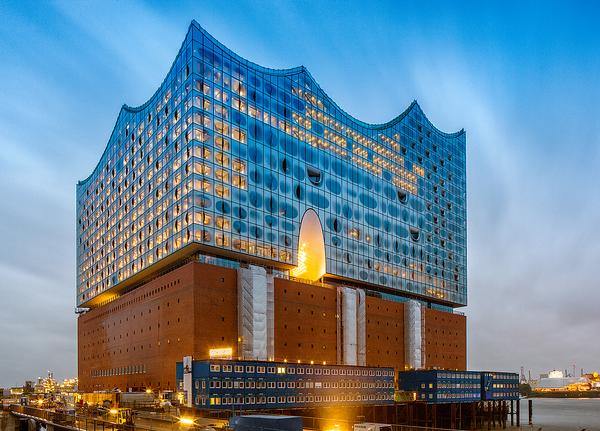
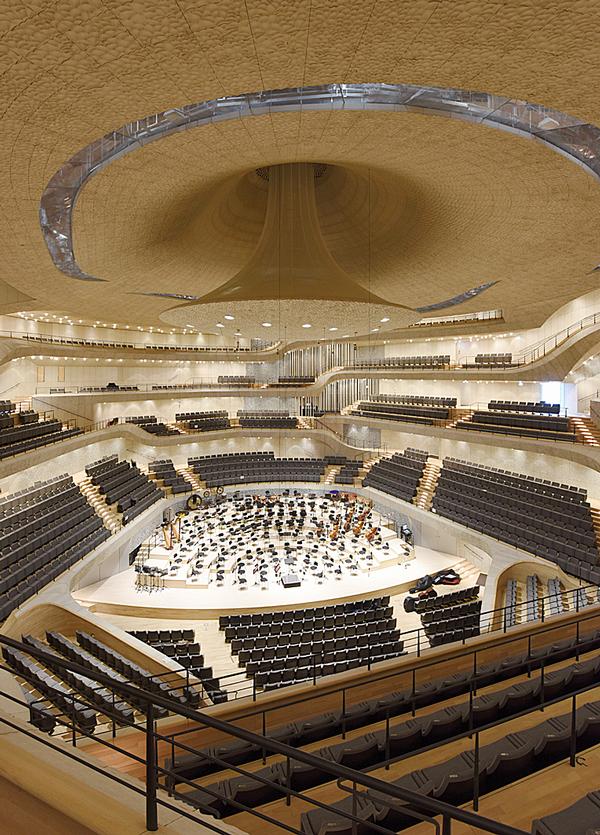
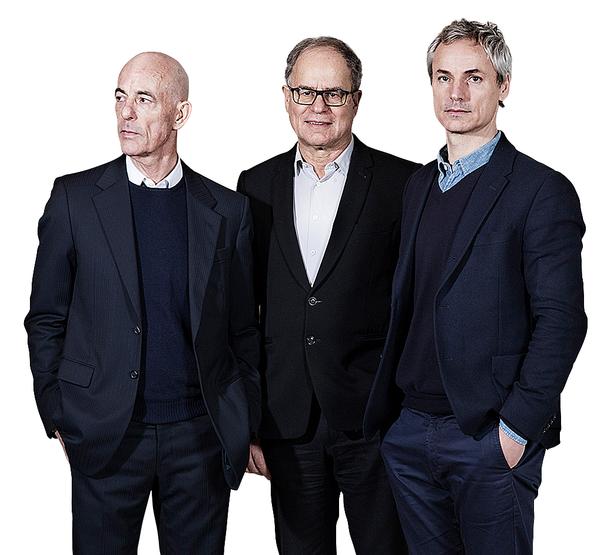
Small is beautiful
Pierre Boulez Saal Berlin
ARCHITECT: Frank Gehry
Frank Gehry’s intimate, oval Pierre Boulez Saal concert hall was designed with the acoustics very much in mind.
The single-room facility, which opened in Berlin in March, is housed within a four-storey building designed by architect Richard Paulick in the 1950s to store sets for the Berlin State Opera.
Designed as a modular 360-degree space in which the musicians and concertgoers can be moved around without impacting the acoustic quality, the venue will host performances of different types – from jazz recitals to orchestral concerts and shows held by the newly-formed Boulez Ensemble.
For the Pierre Boulez Saal, Gehry re-teamed with his Disney collaborator Yasuhisa Toyota, the Japanese acoustician who also worked on Herzog & de Meuron’s Hamburg Elbphilharmonie. Both waived their fees to work on the project.
To ensure the best possible sound quality, the floor slabs and shear walls of the existing building were removed, with only the façade and roof maintained. Panels of Douglas fir line the walls and ceiling and on the east and south sides four bays of three windows each connect the hall visually to the surrounding neighbourhood.
Flexibility and intimacy are central to the design, with the audience surrounding the musicians on all sides.
Describing his design, Gehry said: “It feels like a connection to the city, which is right because this is not an exterior concert hall like the Philharmonic or Disney Hall. It’s part of the city because the interior of the old building has history and memories. There is something about that that appeals to me.”
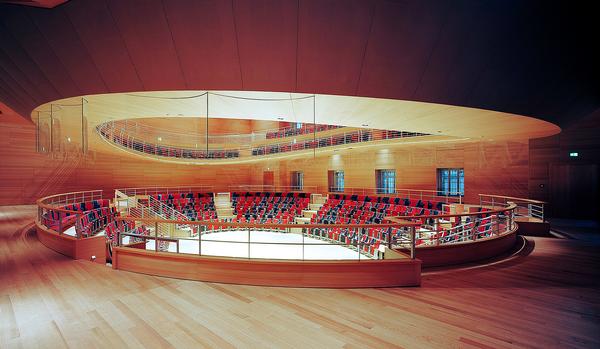
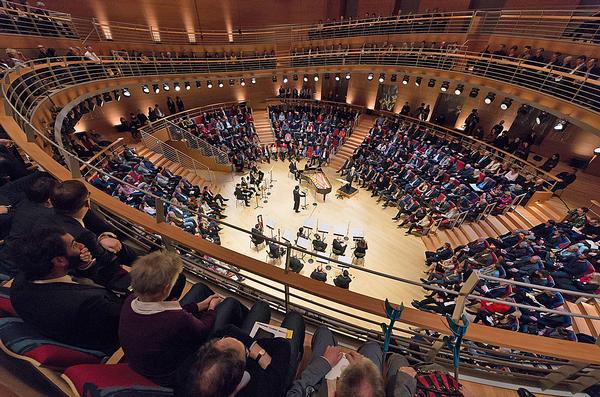
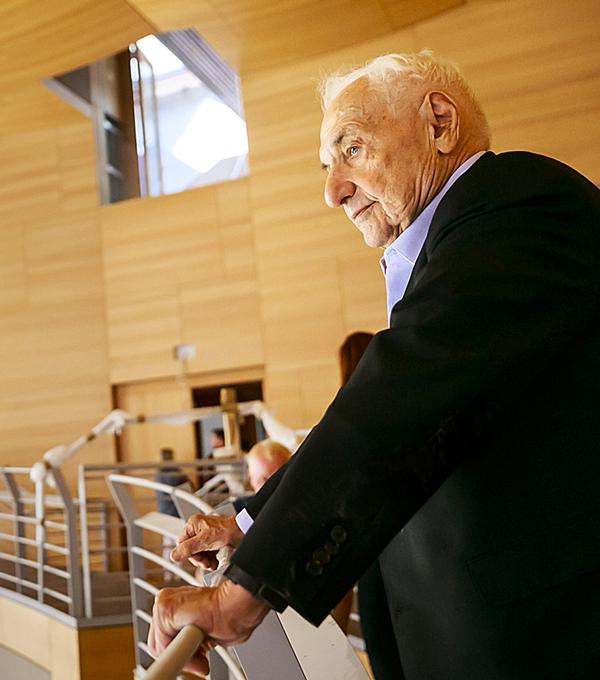
New life
Kulturpalast, Dresden
architects: gmp Architekten
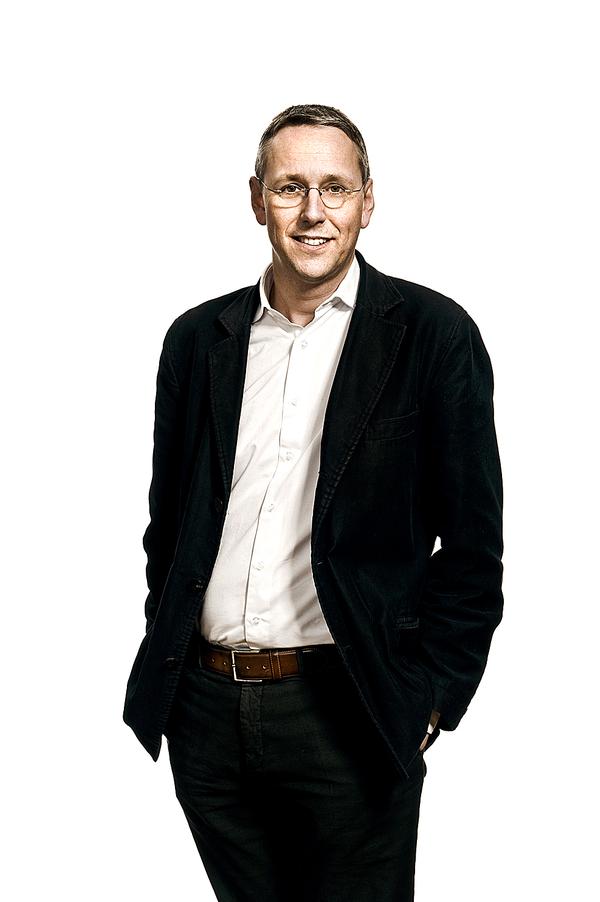
A new concert hall sits at the heart of Dresden’s refurbished Kulturpalast, which opened to the public in April.
Architecture studio von Gerkan, Marg and Partners (gmp) are behind the renovation of the Kulturpalast, a listed historic monument.
The 1,800-capacity, multipurpose concert venue sits at the centre of the building, and has been re-developed in a way that “aims for a respectful and charged dialogue with the existing building fabric.”
The design follows the ‘vineyard’ model, with seating surrounding the stage and rising up in serried hexagonal rows. The white waves of the hall’s walls slowly move from the regular geometry of the layout until they join up at the ceiling of the hall.
In addition to the new concert hall, the practice have also designed a new 5,463sq m central library and cabaret hall within the building. Meanwhile, the structure’s exterior has largely been restored to its original design dating from 1969, while the spatial organisation and circulation were redefined to provide direct access from three main façades.
“From the very beginning, we were fascinated by the central position of the Kulturpalast within the city context as well as by the different functions which had to be integrated into the existing building,” gmp partner Stephan Schütz told CLAD. “The utmost challenge of this project was to preserve the building’s appearance within the city of Dresden.
“Conversely, we had to re-think the inner organisation and resolve the conflicts between preservation and the new elements. Our idea was to create a gradual, successive transition between the historical and contemporary parts of the building.”
"From the beginning we were fascinated by the central position of the Kulturpalast within the city context, as well as by the different functions that had to be integrated into the existing building" - Stephan Schütz
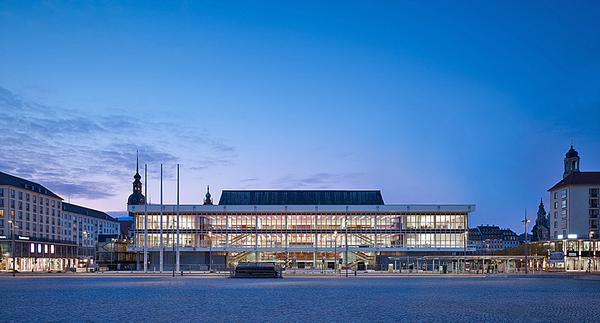
Buried treasure
Carmen Würth Forum Künzelsau
architect: David Chipperfield

The first phase of David Chipperfield’s partially buried Carmen Würth Forum opens in south central Germany in mid July.
Chipperfield has designed an event hall and chamber music hall for German wholesaler Würth Group.
The building is embedded in the landscape, characterised by expansive meadows and fields, which it integrates as an architectural theme. Two retaining walls made of bush-hammered, in-situ concrete frame a forecourt in front of the main entrance to the building. This square serves as a forum for diverse outdoor events, such as open-air concerts.
The main entrance leads into the naturally lit foyer, from where the large event hall is accessed. While the lower level of the hall is sunk into the earth, the upper gallery level, which is glazed on all sides, rises above the highest point of the terrain. The event hall provides space for 3,500 people and can be used for a range of events, including sporting events. The trussed steel construction of the ceiling spans column-free over the entire length of the hall.
The more intimate chamber music hall seats up to 580 people.
"I think it’s very interesting that a private German company builds a cultural centre for its staff and for the locality. I can’t imagine that happening in Britain" - David Chipperfield
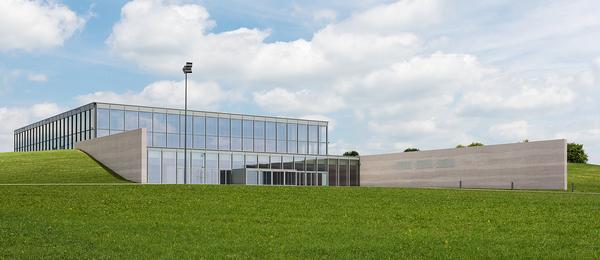
Heart of gold
Alte Oper, Frankfurt
ARCHITECTS: Buero Wagner

German architecture studio Buero Wagner have won a high-profile commission to renovate Frankfurt’s historic concert hall and opera house.
The Alte Oper – rebuilt four decades ago after the original 1880s structure was destroyed during the Second World War – is one of Germany’s leading cultural venues; with 450,000 people attending around 400 concerts a year.
In order to create additional spaces for concertgoers to gather, plans are in place to transform one of the building’s foyers into a multipurpose meeting venue.
Buero Wagner have won the design competition for the project with their vision for a “room within a room” – inspired by a valuable golden ‘casket’ – slotted within the existing structural elements.
Large revolving doors and a turntable system will allow multiple configurations of the space; meeting a number of different spatial, organistional and acoustic demands.
“The atmospheric design proceeds from the dialogue with the existing architecture; it’s valuable, warm and can be modified and adapted for different target groups,” said the studio in a statement.
“The design integrates itself to a high degree into the protected building structure by not affecting border and transition zones. It also has design attitude – with the golden, simple building body located within a black interspace.”
A matrix of LED lights will be installed in the ceiling so that displays of graphics and writing can be created for visitors.
"The atmospheric design proceeds from the dialogue with the existing architecture; it’s valuable, warm and can be modified for different target groups" - Buero Wagner
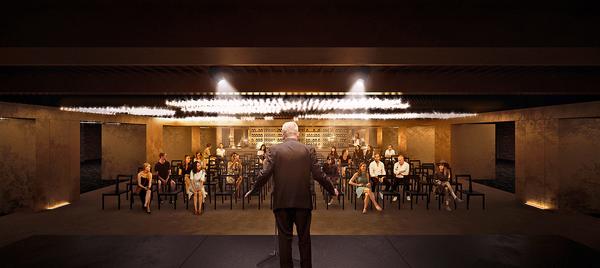
From parks designed to mitigate the effects of flooding to warming huts for one of the world’s coldest cities, these projects have been designed for increasingly extreme climates
Brunello Cucinelli has made his fortune from cashmere and has used his wealth to restore and revive the Italian hamlet he calls home. We find out more







