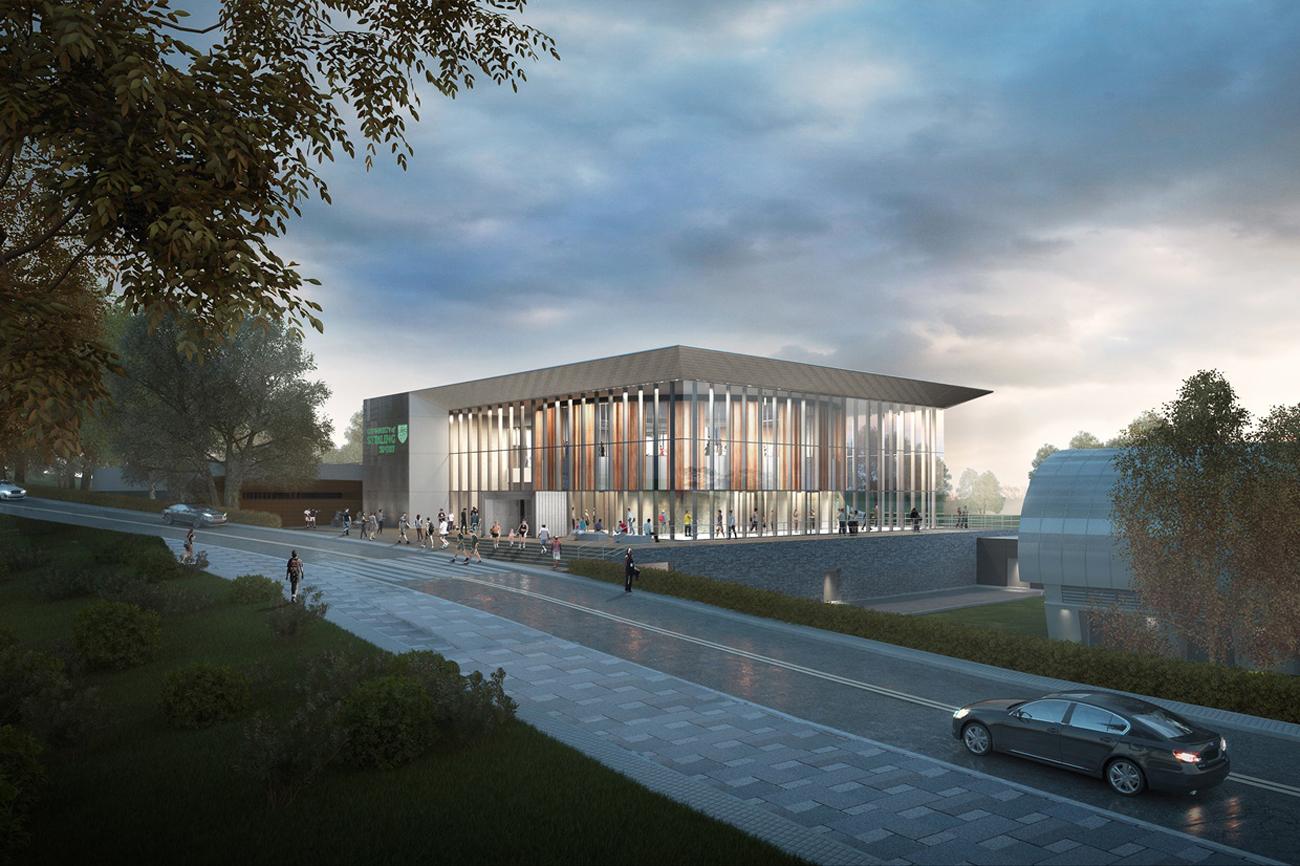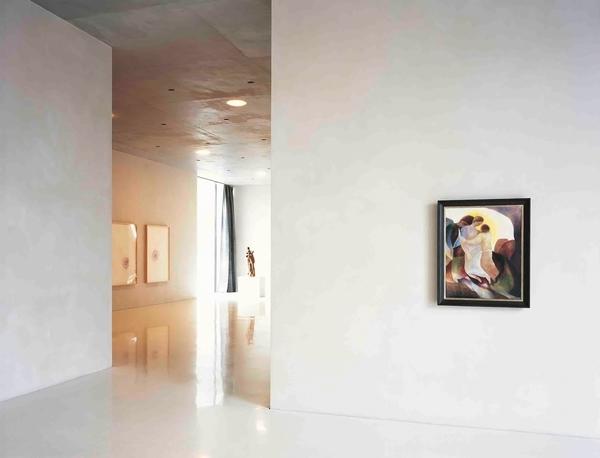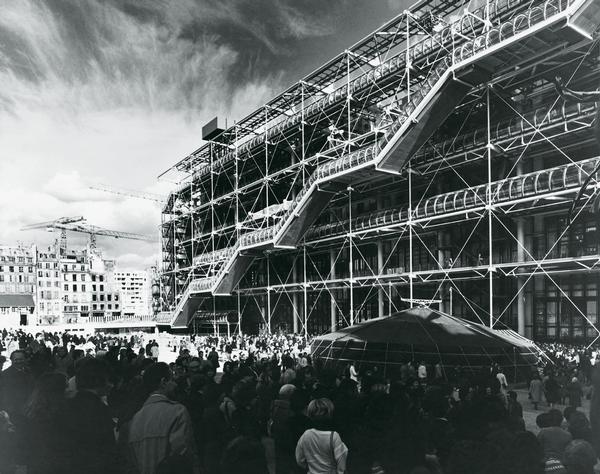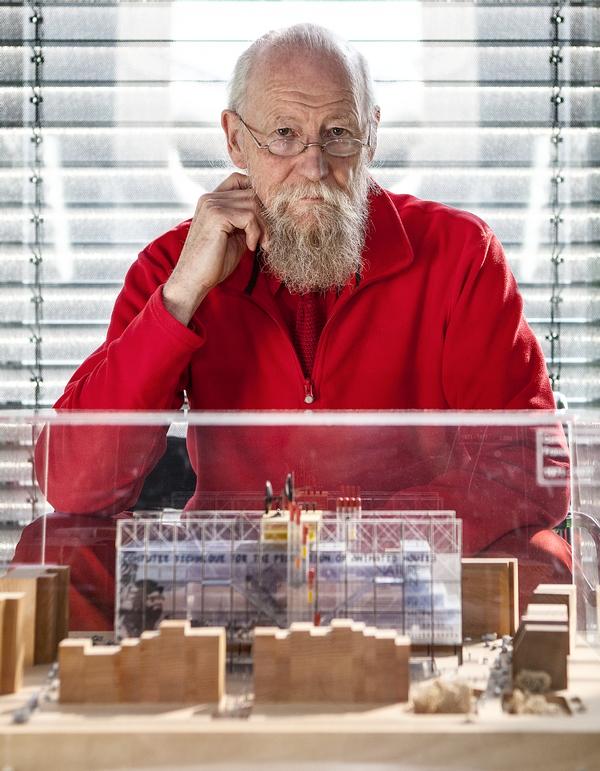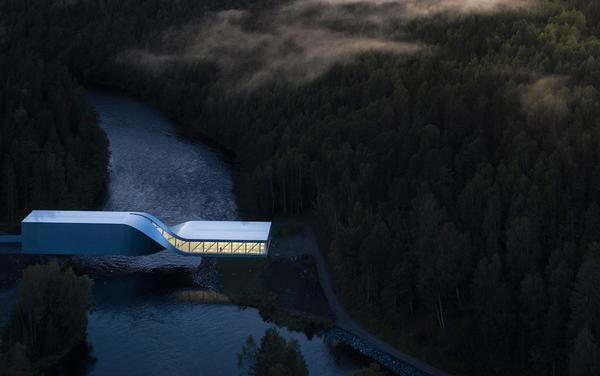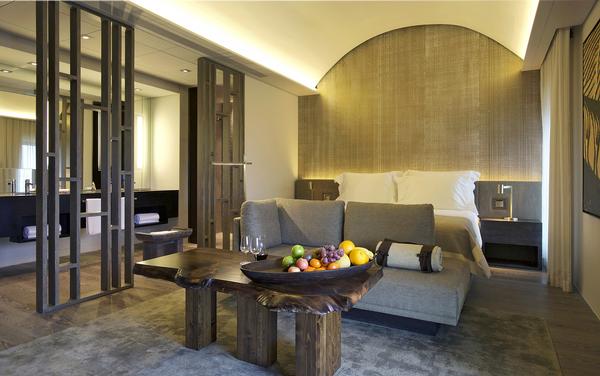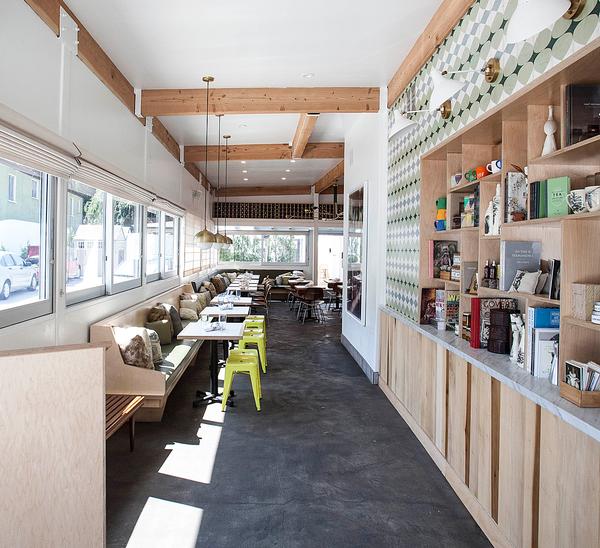FaulknerBrowns to create 'iconic sports building' for University of Stirling
Stirling Council has approved plans for a £20m (US$25.7m, €22.2m) transformation of the University of Stirling’s sports facilities.
FaulknerBrowns Architects have drawn up plans for an iconic new sports building that integrates with the university's existing world-class facilities, which include national tennis and swimming academies.
The University of Stirling Sports Centre will include purpose-built studios, a fitness suite, a three-court sports hall, indoor cycling studio, strength and conditioning area, as well as a high-performance suite.
Users of the new building will also benefit from enhanced changing facilities and communal spaces.
The main building responds to the site at three levels - the lower story creating a robust base with linkages to the existing swimming academy and sports hall, and the two upper levels establishing a relationship with the street and surroundings.
The double height volume housing the café and social spaces give the building a civic quality which supports its ambition for transparency and inclusivity.
The building’s glazed frontage exposes a central cylindrical drum that acts as a welcoming focal point.
Vertical timber fins – spaced to create a concertina effect – present the illusion of motion.
"This scheme will enhance the student experience by providing new and more visually accessible sporting facilities," said Sherief El-Salamani, project leader at FaulknerBrowns.
"It has been designed as a new gateway building, which will open up the performance, wellbeing and social aspects of the centre to the wider student body and local community."
Stirling Council University of Stirling FaulknerBrowns ArchitectsPortsmouth's "inclusive and sustainable" sport complex gets approval
FaulknerBrowns create twisting 'Tardis-like' sports campus in The Hague's historic Zuiderpark
FaulknerBrowns-designed modular swimming complex given planning permission in Derby


UAE’s first Dior Spa debuts in Dubai at Dorchester Collection’s newest hotel, The Lana

Europe's premier Evian Spa unveiled at Hôtel Royal in France

Clinique La Prairie unveils health resort in China after two-year project

GoCo Health Innovation City in Sweden plans to lead the world in delivering wellness and new science

Four Seasons announces luxury wellness resort and residences at Amaala

Aman sister brand Janu debuts in Tokyo with four-floor urban wellness retreat

€38m geothermal spa and leisure centre to revitalise Croatian city of Bjelovar

Two Santani eco-friendly wellness resorts coming to Oman, partnered with Omran Group

Kerzner shows confidence in its Siro wellness hotel concept, revealing plans to open 100

Ritz-Carlton, Portland unveils skyline spa inspired by unfolding petals of a rose

Rogers Stirk Harbour & Partners are just one of the names behind The Emory hotel London and Surrenne private members club

Peninsula Hot Springs unveils AUS$11.7m sister site in Australian outback

IWBI creates WELL for residential programme to inspire healthy living environments

Conrad Orlando unveils water-inspired spa oasis amid billion-dollar Evermore Resort complex

Studio A+ realises striking urban hot springs retreat in China's Shanxi Province

Populous reveals plans for major e-sports arena in Saudi Arabia

Wake The Tiger launches new 1,000sq m expansion

Othership CEO envisions its urban bathhouses in every city in North America

Merlin teams up with Hasbro and Lego to create Peppa Pig experiences

SHA Wellness unveils highly-anticipated Mexico outpost

One&Only One Za’abeel opens in Dubai featuring striking design by Nikken Sekkei

Luxury spa hotel, Calcot Manor, creates new Grain Store health club

'World's largest' indoor ski centre by 10 Design slated to open in 2025

Murrayshall Country Estate awarded planning permission for multi-million-pound spa and leisure centre

Aman's Janu hotel by Pelli Clarke & Partners will have 4,000sq m of wellness space

Therme Group confirms Incheon Golden Harbor location for South Korean wellbeing resort

Universal Studios eyes the UK for first European resort

King of Bhutan unveils masterplan for Mindfulness City, designed by BIG, Arup and Cistri

Rural locations are the next frontier for expansion for the health club sector




