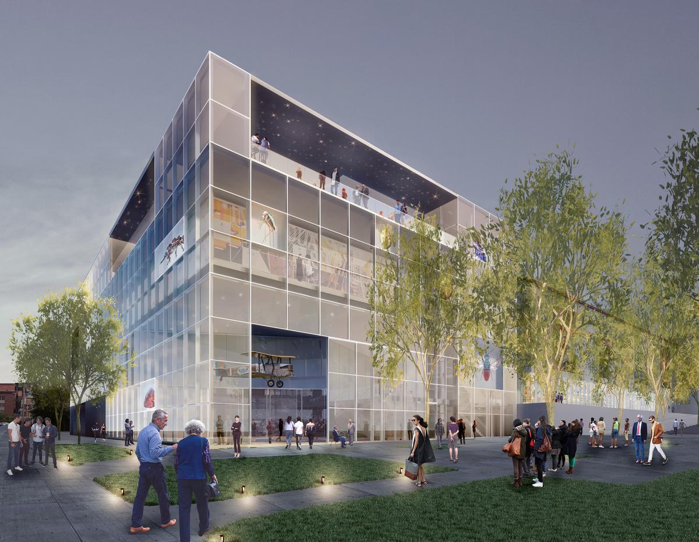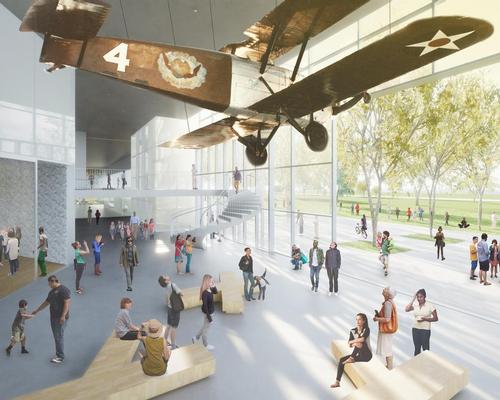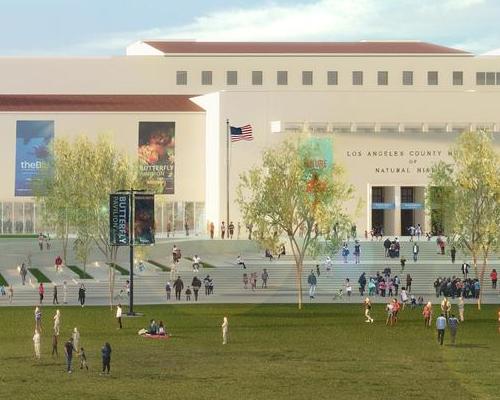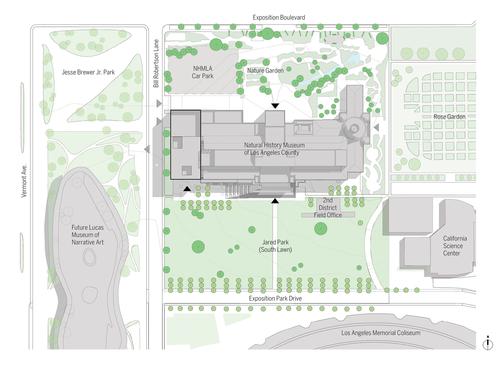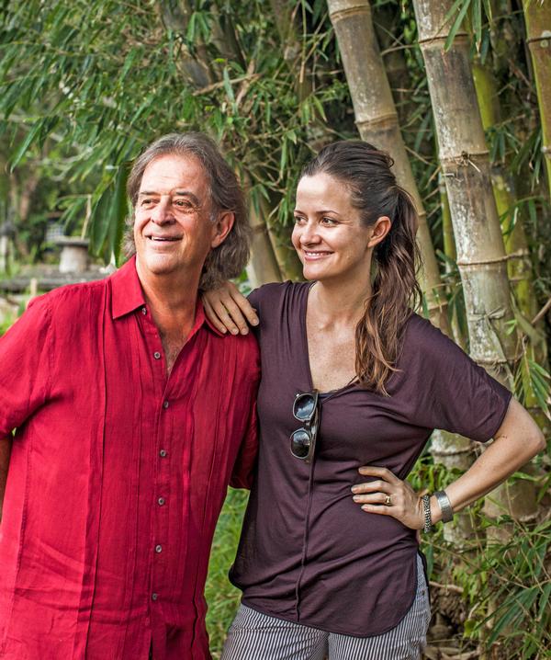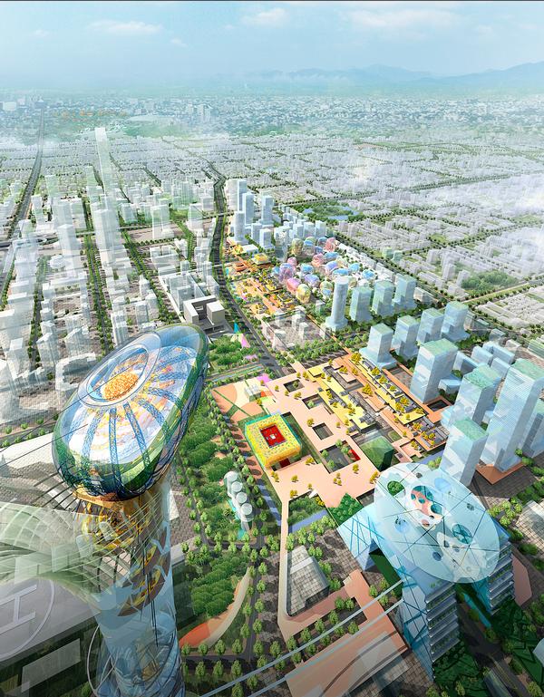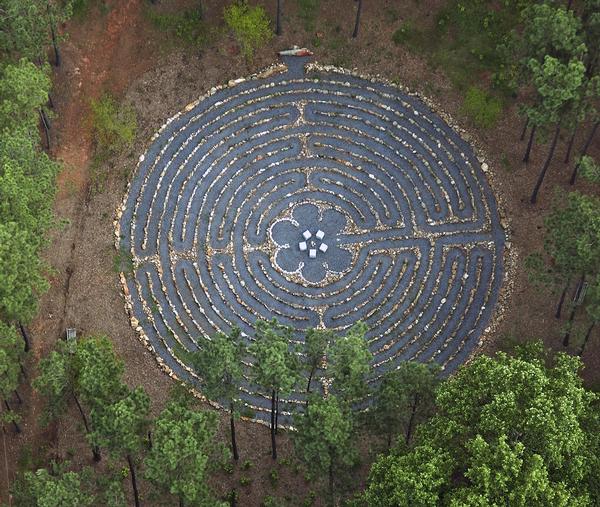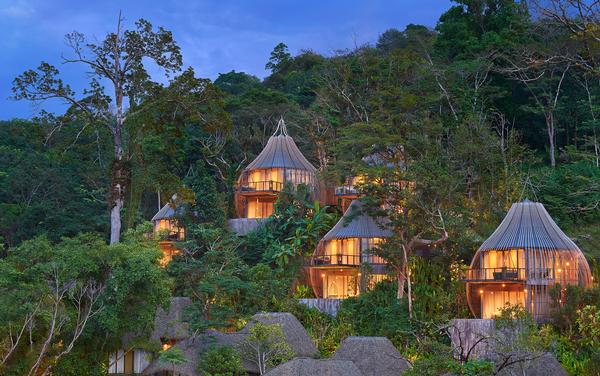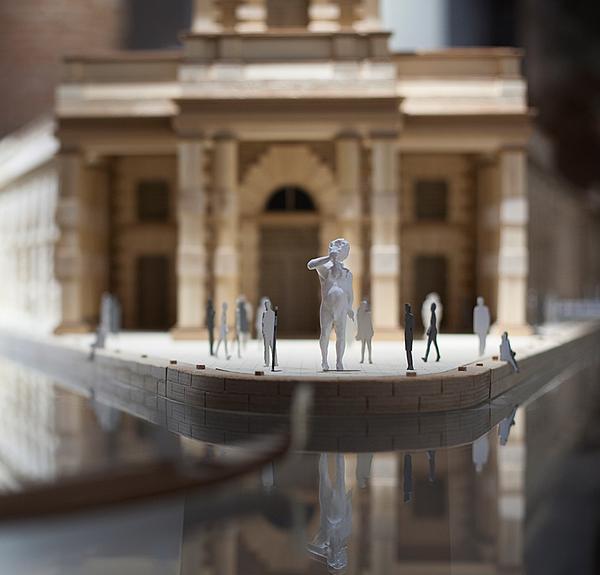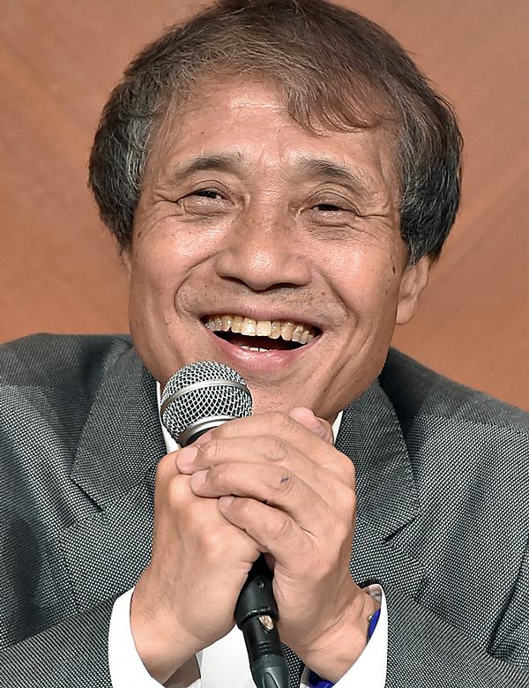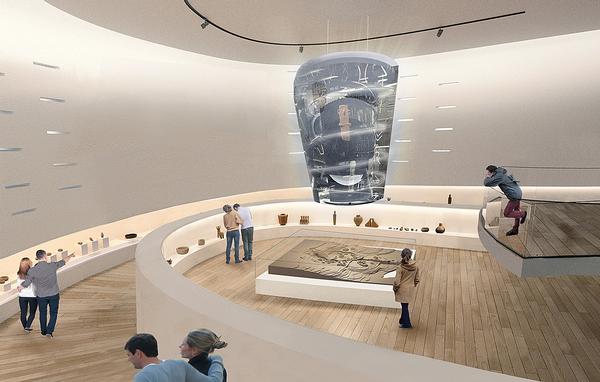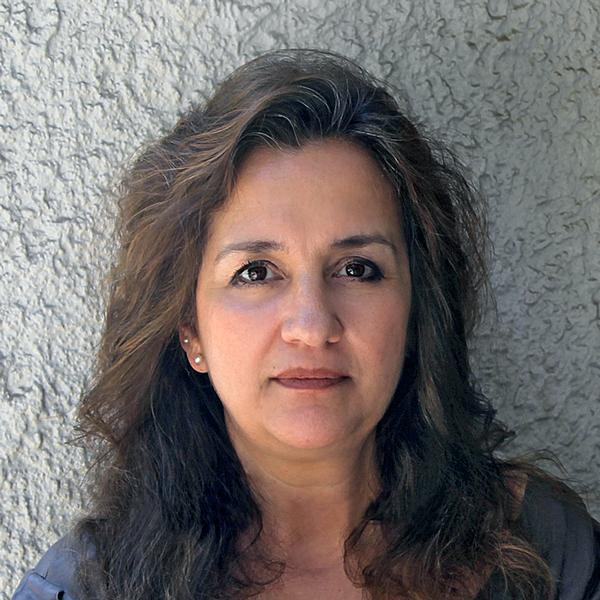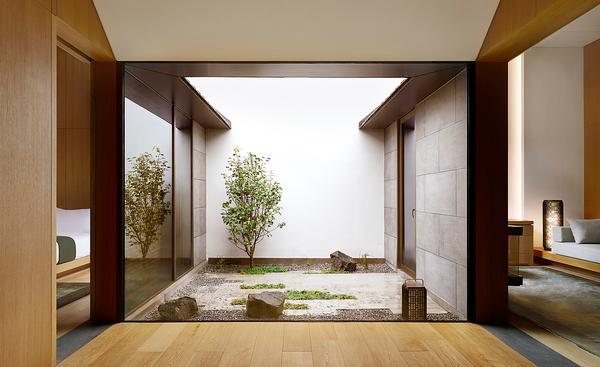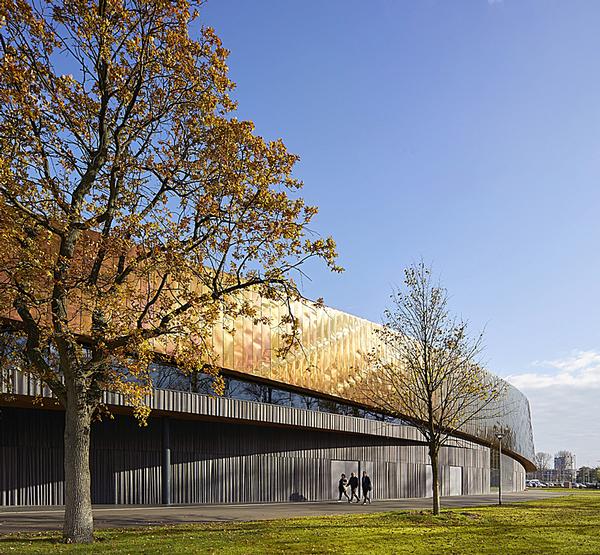LA's Natural History Museum unveils 10-year masterplan
The Natural History Museum of Los Angeles (NHM) has revealed its masterplan to transform the 104-year-old institution over the next decade.
Designed by Frederick Fisher and Partners (FF&P), the NHM West/South Project will reimagine the physical space and programmes of the museum, which sits on the same site as George Lucas’ upcoming Museum of Narrative Art.
The FF&P masterplan focuses on areas that were not worked on during the original 10-year plan which was completed in 2013. The blueprint promises increased flexibility, capacity and transparency for the museum’s gallery space, as well as creating a study centre and educational spaces while enhancing visible storage of its collections.
A multi-purpose, immersive theatre is also included plans and the extra space will act as a hub for the communities around Exposition Park.
The concepts show the museum’s Jean Delacour Auditorium wing replaced with a three-storey building and basement – a 485,000 sq ft (45,000sq m) development that would increase total museum space by 60,000sq ft (5,574sq m).
The new wing, which will bookend the main NHM building, features a glass facade, enabling people on Exposition Park’s south lawn to see into the museum, while “giving literal expression to the museum’s desire to be open and connected to the community”.
Glass displays set into the extension’s facade will showcase collections on a rotating basis.
The museum’s south entrance will be transformed, with the redeveloped space running the length of the south-west perimeter. The scheme also proposes reworking office and gallery spaces in the current building to facilitate a more dynamic overlap between public display areas, research activities and collections, and its educational programmes. Finally, a new rooftop restaurant will be created, offering panoramic views across the city.
“What I find thrilling about NHM, in addition to its amazing collections and wonderful presentations, is the way it serves as a point of focus for the diverse communities that gather there, and as an intersection between these communities and the museum’s activities,” said Frederick Fisher, design principal and founder of FF&P.
“We're pleased to be partnering with NHM in its aspiration to connect visitors to the museum’s exhibitions, collections, scientific work and outdoor spaces highlighting the biodiversity of Los Angeles, and also to connect the museum itself with the constellation of other institutions in Exposition Park.”
According to NHM, the facilities programme will serve as a roadmap for the subsequent architectural design process. Los Angeles County is supporting the project with US$2.5m (€2.1m, £1.9m) to develop the next round of schematic designs and testing to determine the scope of the project. The masterplan will also look at the museum’s second location, located at the La Brea Tar Pits, which is home to its Ice Age fossil site and museum.
“The guiding principle of our new museum project is to create an engaging, accessible hub that activates our collections, exhibitions and programmes to better serve our community and have a greater impact on people’s lives,” said Dr Lori Bettison-Varga, president and director of NHM.
“We aim to bring more of our behind-the-scenes work into the light and create more opportunities for the public to connect with our ongoing scientific research and vast collections.
“In selecting FF&P as our partner, we've chosen a firm that has the proven ability to create fluid indoor-outdoor spaces that speak to the values of the client, as well as extensive experience in adapting historic buildings to create transparent and welcoming environments for broad audiences.”
The museum plans complement a complete redevelopment of Exposition Park and its surrounding neighbourhood. In addition to the Lucas Museum of Narrative Art, the Los Angeles Football Club home stadium and the Expo Line tram system, plans include a renovation of the LA Memorial Coliseum and a permanent building at the California Science Center for the space shuttle Endeavour. The park currently draws around four million visitors annually.
Natural History Museum of Los Angeles Exposition Park George Lucas La Brea Tar Pits visitor attractions museums Frederick Fisher and Partners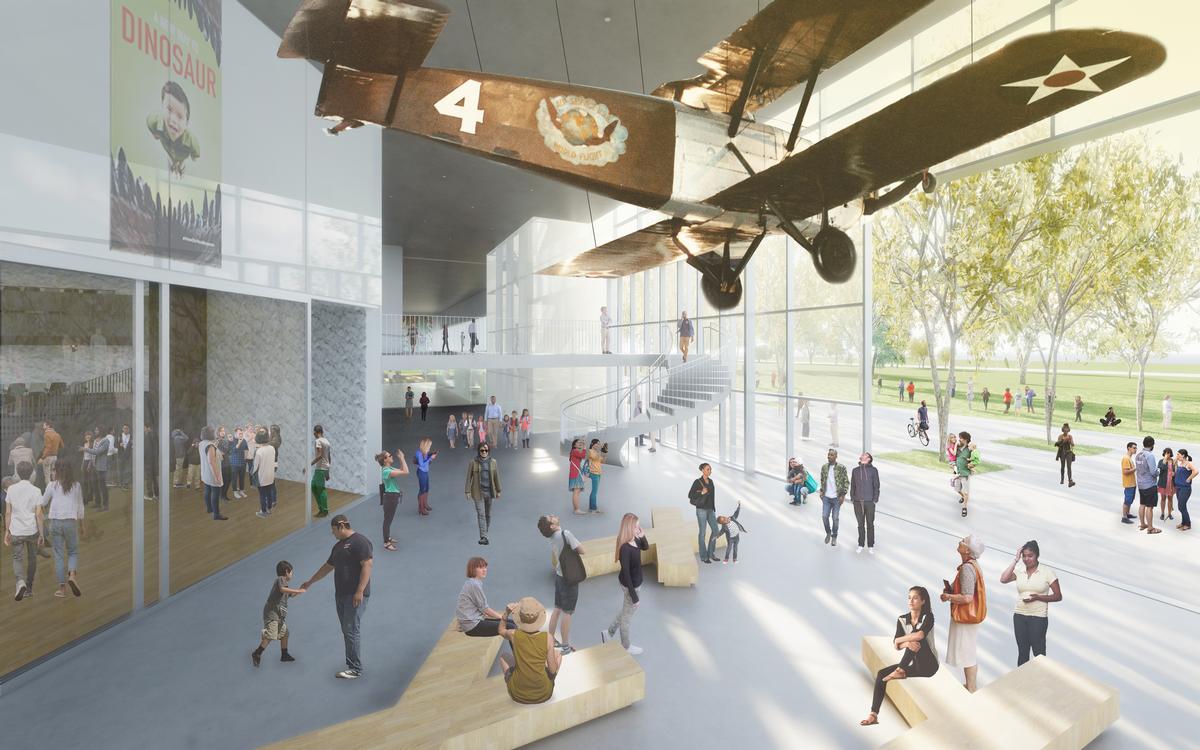
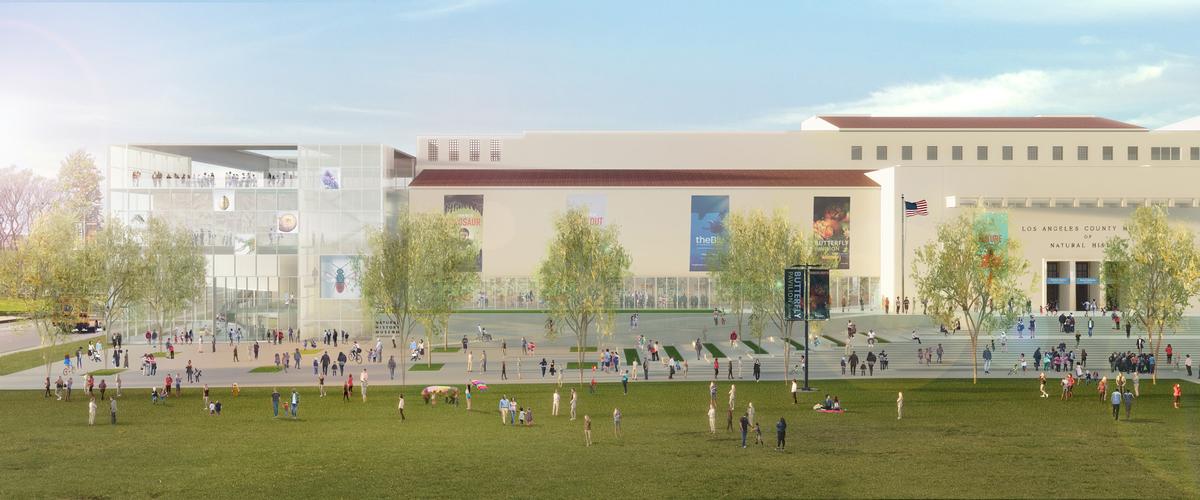
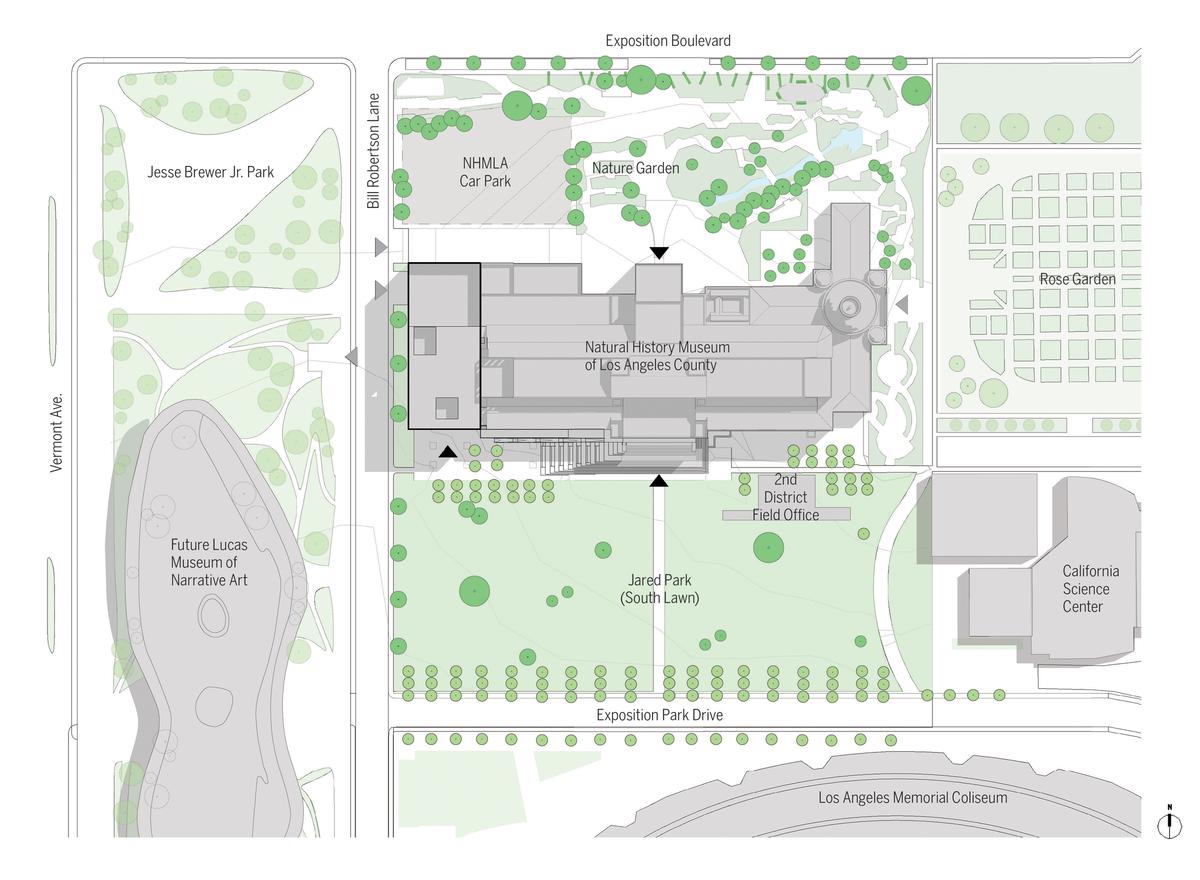
Casson Mann revamp London's Natural History Museum, as giant blue whale replaces icon Dippy
Natural History Museum Los Angeles unveils new features
Natural History Museum Los Angeles unveils new features
Expansion planned for LA museum
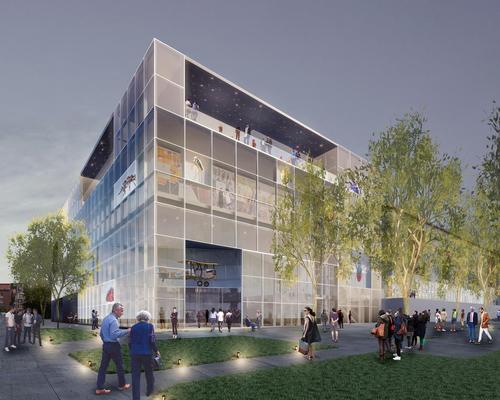

UAE’s first Dior Spa debuts in Dubai at Dorchester Collection’s newest hotel, The Lana

Europe's premier Evian Spa unveiled at Hôtel Royal in France

Clinique La Prairie unveils health resort in China after two-year project

GoCo Health Innovation City in Sweden plans to lead the world in delivering wellness and new science

Four Seasons announces luxury wellness resort and residences at Amaala

Aman sister brand Janu debuts in Tokyo with four-floor urban wellness retreat

€38m geothermal spa and leisure centre to revitalise Croatian city of Bjelovar

Two Santani eco-friendly wellness resorts coming to Oman, partnered with Omran Group

Kerzner shows confidence in its Siro wellness hotel concept, revealing plans to open 100

Ritz-Carlton, Portland unveils skyline spa inspired by unfolding petals of a rose

Rogers Stirk Harbour & Partners are just one of the names behind The Emory hotel London and Surrenne private members club

Peninsula Hot Springs unveils AUS$11.7m sister site in Australian outback

IWBI creates WELL for residential programme to inspire healthy living environments

Conrad Orlando unveils water-inspired spa oasis amid billion-dollar Evermore Resort complex

Studio A+ realises striking urban hot springs retreat in China's Shanxi Province

Populous reveals plans for major e-sports arena in Saudi Arabia

Wake The Tiger launches new 1,000sq m expansion

Othership CEO envisions its urban bathhouses in every city in North America

Merlin teams up with Hasbro and Lego to create Peppa Pig experiences

SHA Wellness unveils highly-anticipated Mexico outpost

One&Only One Za’abeel opens in Dubai featuring striking design by Nikken Sekkei

Luxury spa hotel, Calcot Manor, creates new Grain Store health club

'World's largest' indoor ski centre by 10 Design slated to open in 2025

Murrayshall Country Estate awarded planning permission for multi-million-pound spa and leisure centre

Aman's Janu hotel by Pelli Clarke & Partners will have 4,000sq m of wellness space

Therme Group confirms Incheon Golden Harbor location for South Korean wellbeing resort

Universal Studios eyes the UK for first European resort

King of Bhutan unveils masterplan for Mindfulness City, designed by BIG, Arup and Cistri

Rural locations are the next frontier for expansion for the health club sector




