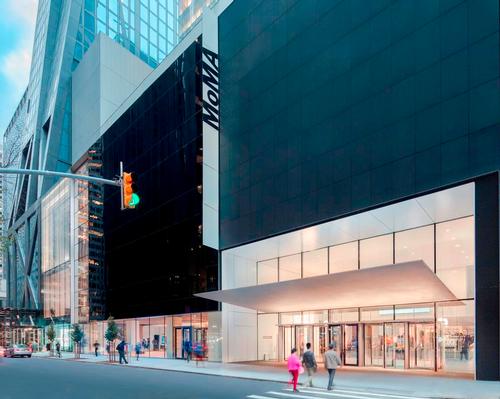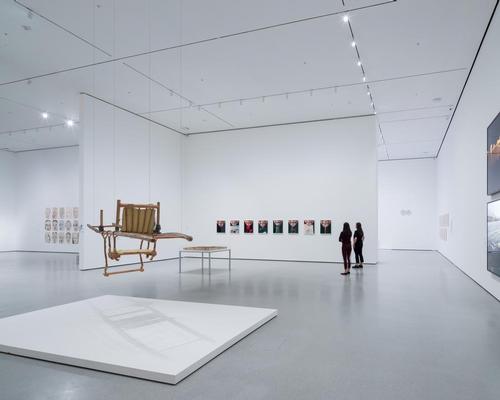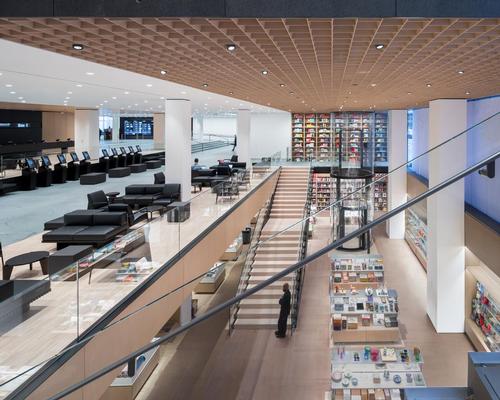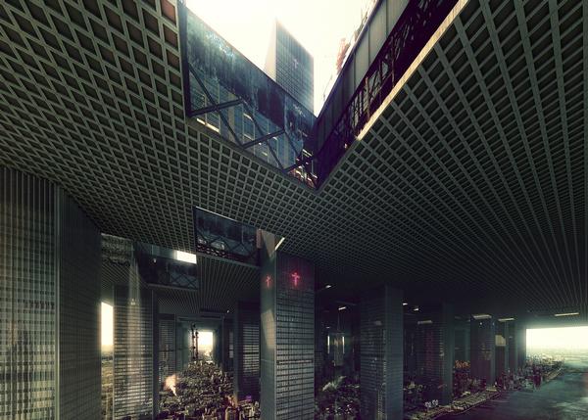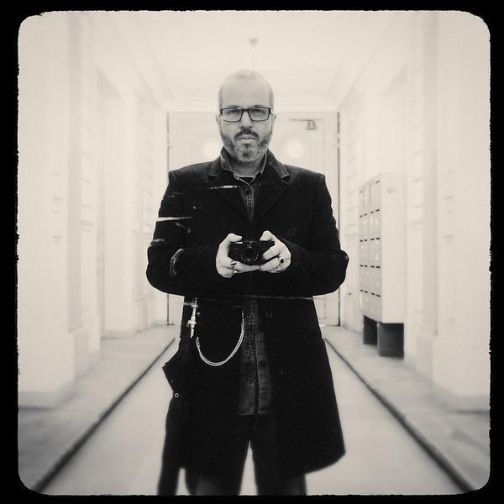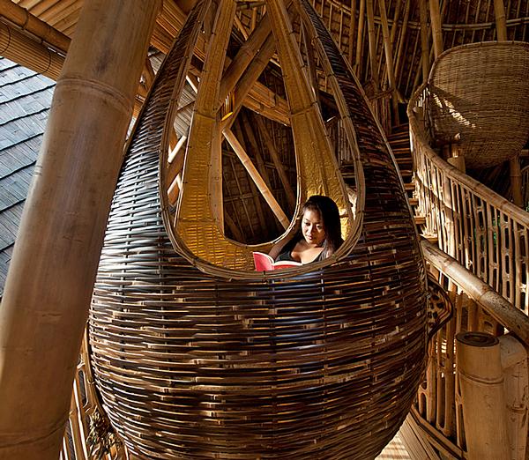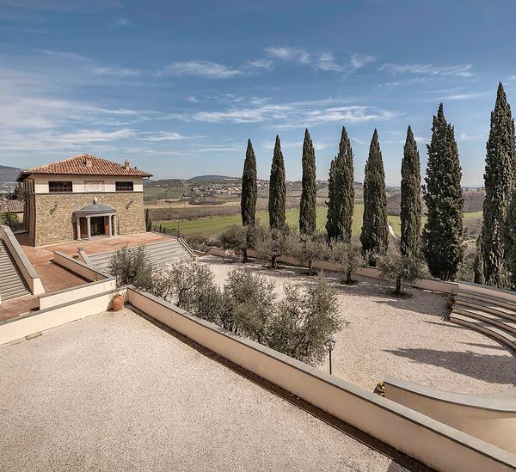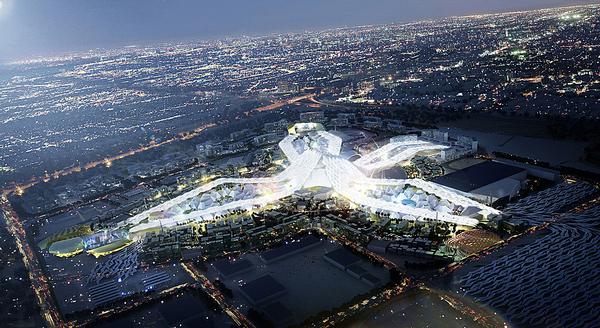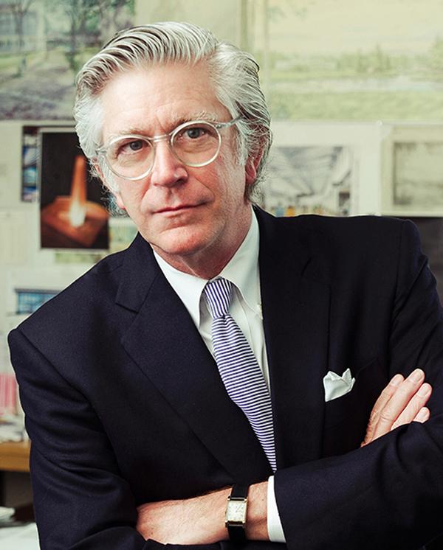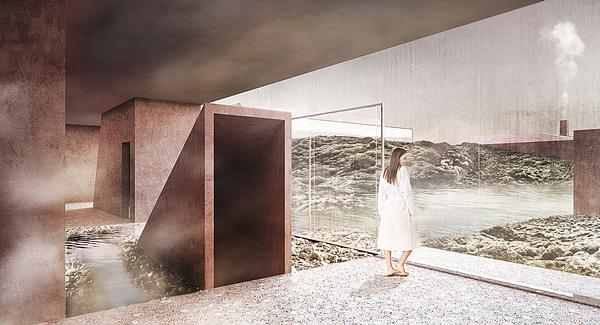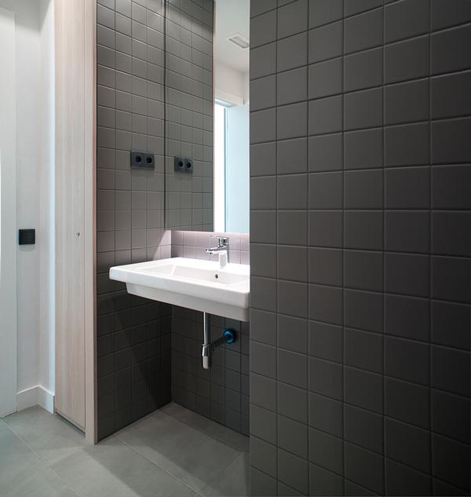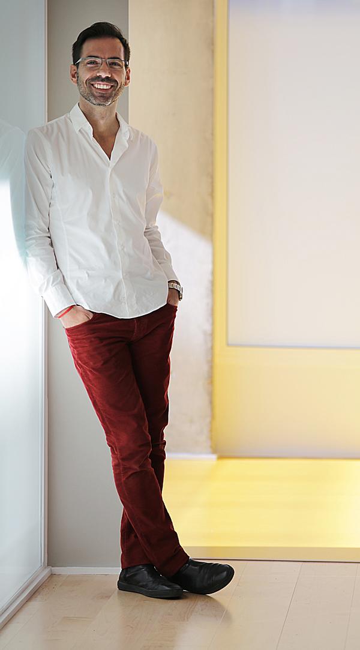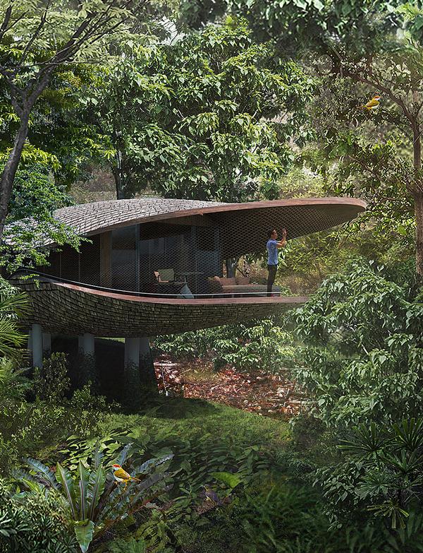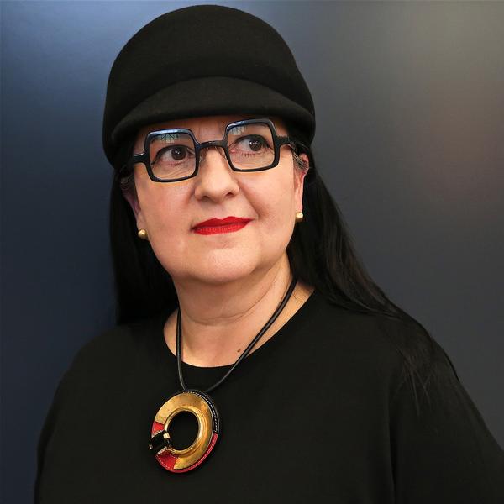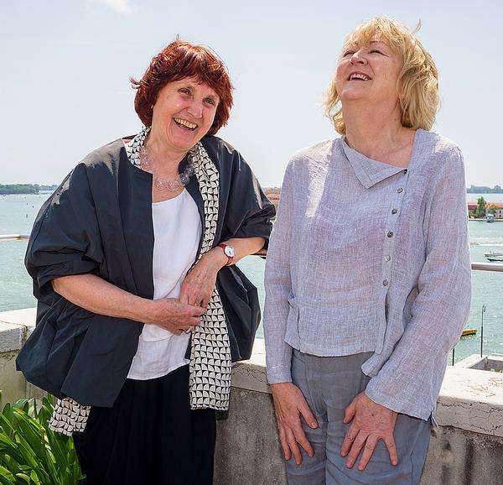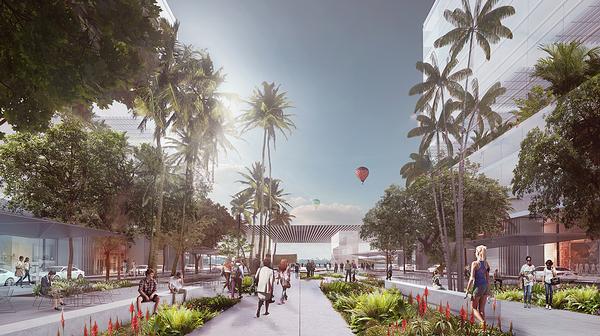Cooper Robertson's Erin Flynn explains MOMA's "3D puzzle" of creating space
– Erin Flynn
Plenty has been written about the newly opened Diller Scofidio + Renfro expansion of the Museum of Modern Art (MoMA) in New York, but there's been work going on behind the scenes too.
With 38,000sq ft (3,500sq m) of new gallery space and 21,000sq ft (2,000sq m) of new public space, there's much more for visitors to explore.
But front-of-house spaces need new back-of-house spaces to support them and that was commissioned as a project in itself for long-time MOMA collaborators Cooper Robertson.
Among the work they have delivered for MOMA, the New-York-based studio authored a 25-year masterplan in 1996 and supported Yoshio Taniguchi's renovation of several galleries in 2004.
For this latest expansion, the firm was tasked with helping to renovate the Taniguchi galleries and renovating, reconfiguring and reordering the back-of-house spaces including storage, carpentry and framing workshops, locker rooms and break rooms – work that for the most part, unbeknown to most, is only just getting underway.
Erin Flynn, whose promotion to partner at Cooper Robertson was announced earlier this week, explained to CLAD: "We couldn't do the construction while the expansion was going on because all efforts were going towards that project. So, now that museum is back open and there's a minor break in the exhibitions schedule, we have a window of opportunity to do the construction."
"MOMA is such an iconic museum. They have such a wide range of modern art and they have a really aggressive exhibition schedule, so they are constantly racing to change exhibits and new installations. It's great for visitors because the museum's always new, but it's tough on the building."
Despite this work just commencing, Flynn explained that Cooper Robertson were planning it for close to a year because it's not just a programme of construction, but one of timings too.
"It's a phasing programme – this space needed to move over here in order to make room for carpentry to move over and all that. So it was really like a three-dimensional puzzle, trying to maximise the area for exhibition and planning. Carpentry and framing, for example, if their work hasn't doubled it's close to doubled with the expansion."
Offices that had otherwise been scattered throughout the museum are to be consolidated in the museum tower that was part of the Taniguchi expansion and a subcellar was discovered during the back-of-house study that will be cleared out and repurposed.
Ultimately, the project is one of making better use of spaces, reconfiguring spaces themselves to be more efficient and, on occasion, finding new spaces.
Cooper Robertson's work is due for completion in early 2020.
Cooper Robertson MOMA Erin Flynn
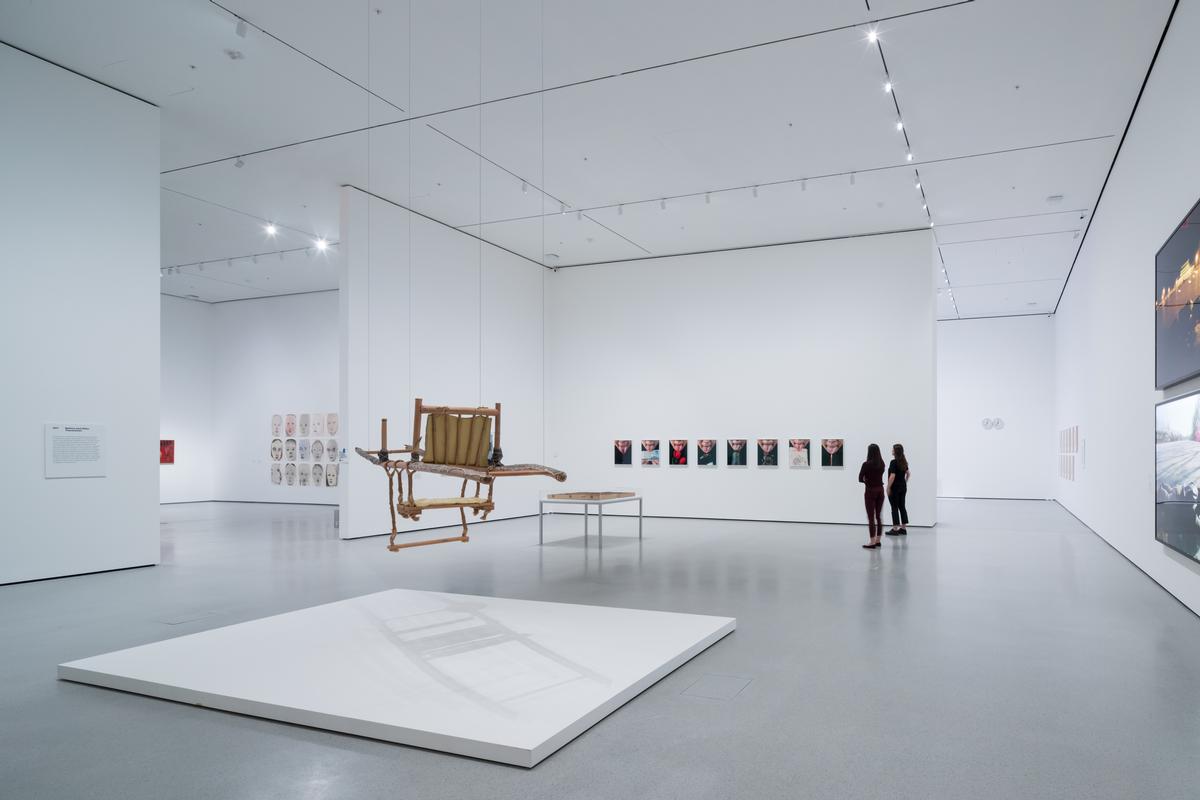
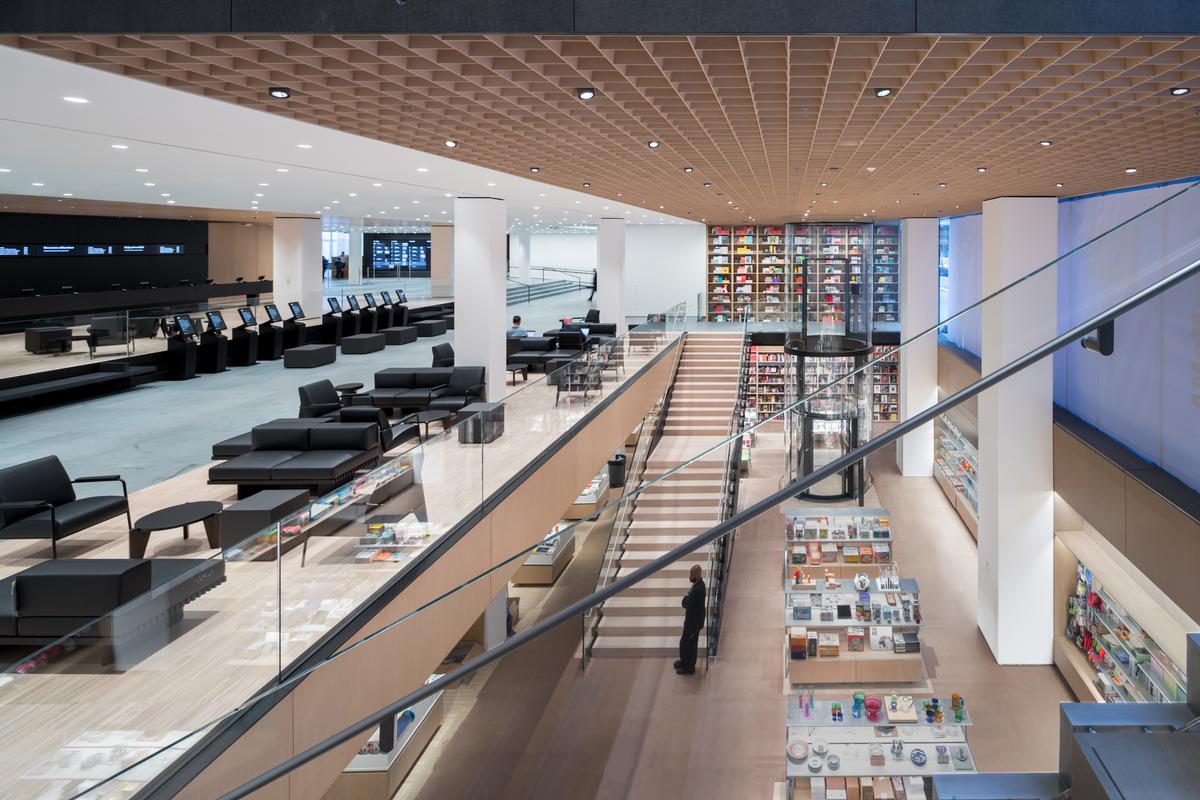
MoMA's $450m Diller Scofidio + Renfro renovation is unveiled
Reimagined Museum of Modern Art to open its doors in October
Cooper Robertson appoint new director of architecture
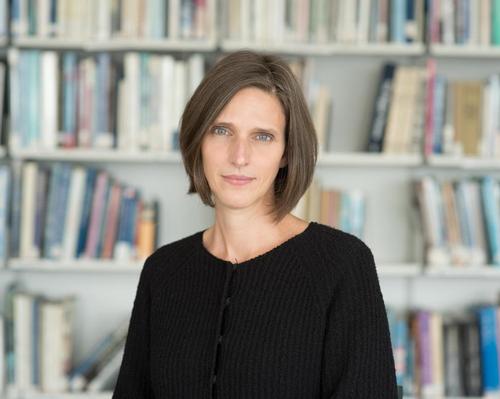

UAE’s first Dior Spa debuts in Dubai at Dorchester Collection’s newest hotel, The Lana

Europe's premier Evian Spa unveiled at Hôtel Royal in France

Clinique La Prairie unveils health resort in China after two-year project

GoCo Health Innovation City in Sweden plans to lead the world in delivering wellness and new science

Four Seasons announces luxury wellness resort and residences at Amaala

Aman sister brand Janu debuts in Tokyo with four-floor urban wellness retreat

€38m geothermal spa and leisure centre to revitalise Croatian city of Bjelovar

Two Santani eco-friendly wellness resorts coming to Oman, partnered with Omran Group

Kerzner shows confidence in its Siro wellness hotel concept, revealing plans to open 100

Ritz-Carlton, Portland unveils skyline spa inspired by unfolding petals of a rose

Rogers Stirk Harbour & Partners are just one of the names behind The Emory hotel London and Surrenne private members club

Peninsula Hot Springs unveils AUS$11.7m sister site in Australian outback

IWBI creates WELL for residential programme to inspire healthy living environments

Conrad Orlando unveils water-inspired spa oasis amid billion-dollar Evermore Resort complex

Studio A+ realises striking urban hot springs retreat in China's Shanxi Province

Populous reveals plans for major e-sports arena in Saudi Arabia

Wake The Tiger launches new 1,000sq m expansion

Othership CEO envisions its urban bathhouses in every city in North America

Merlin teams up with Hasbro and Lego to create Peppa Pig experiences

SHA Wellness unveils highly-anticipated Mexico outpost

One&Only One Za’abeel opens in Dubai featuring striking design by Nikken Sekkei

Luxury spa hotel, Calcot Manor, creates new Grain Store health club

'World's largest' indoor ski centre by 10 Design slated to open in 2025

Murrayshall Country Estate awarded planning permission for multi-million-pound spa and leisure centre

Aman's Janu hotel by Pelli Clarke & Partners will have 4,000sq m of wellness space

Therme Group confirms Incheon Golden Harbor location for South Korean wellbeing resort

Universal Studios eyes the UK for first European resort

King of Bhutan unveils masterplan for Mindfulness City, designed by BIG, Arup and Cistri

Rural locations are the next frontier for expansion for the health club sector

Tonik Associates designs new suburban model for high-end Third Space health and wellness club
Brunello Cucinelli has made his fortune from cashmere and has used his wealth to restore and revive the Italian hamlet he calls home. We find out more




