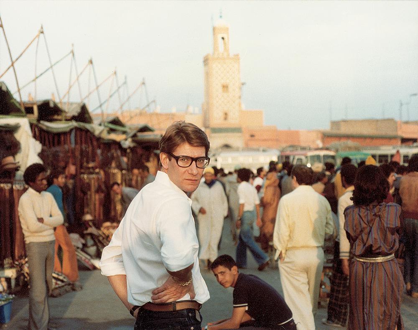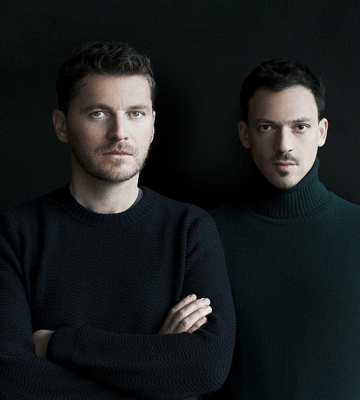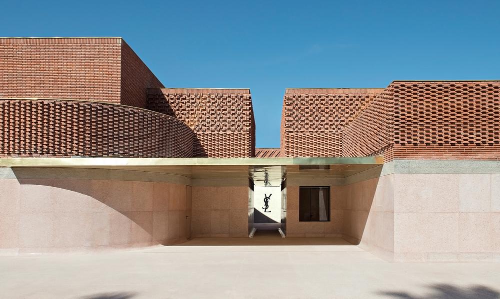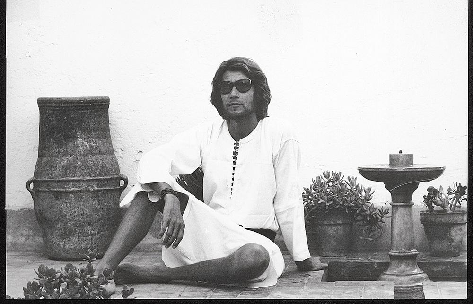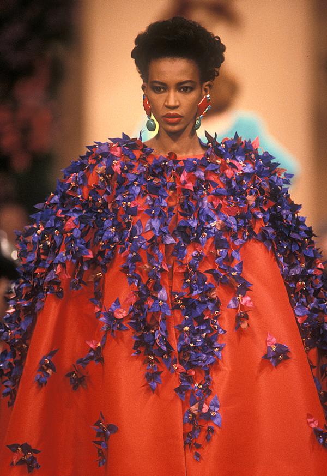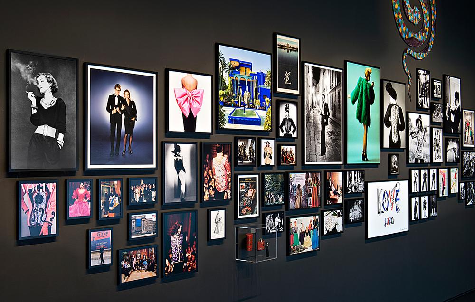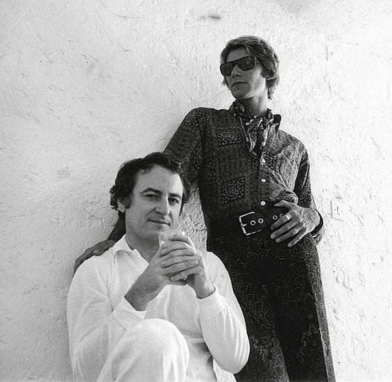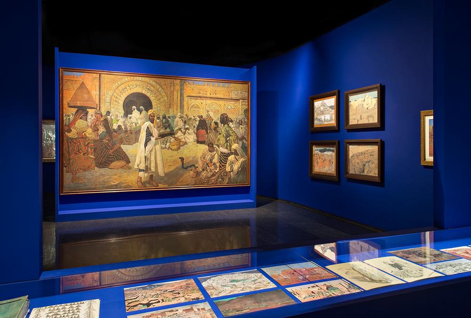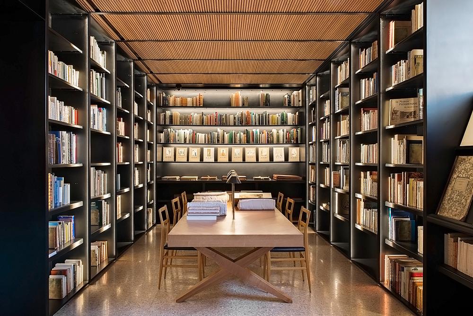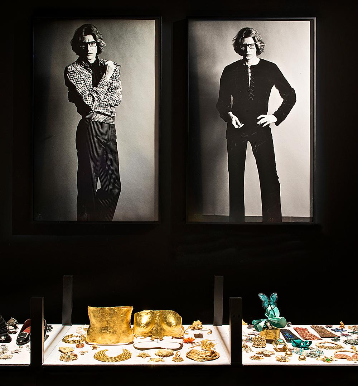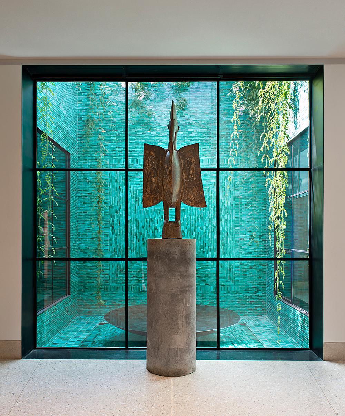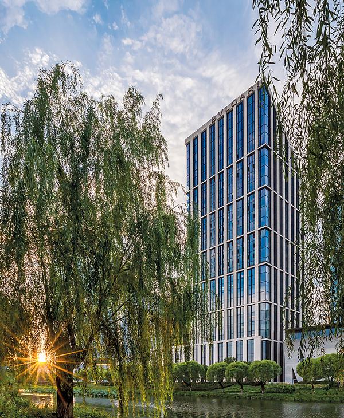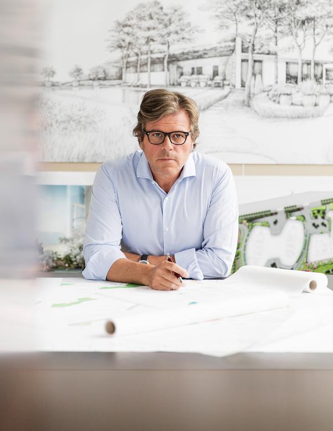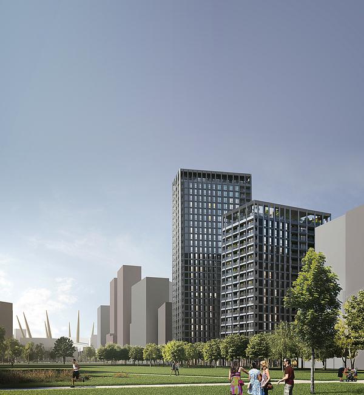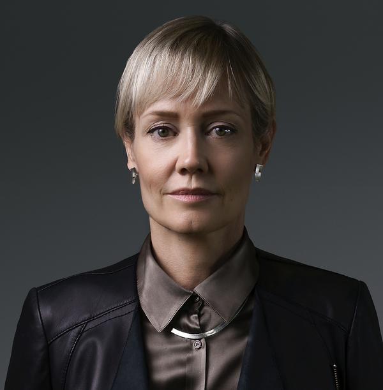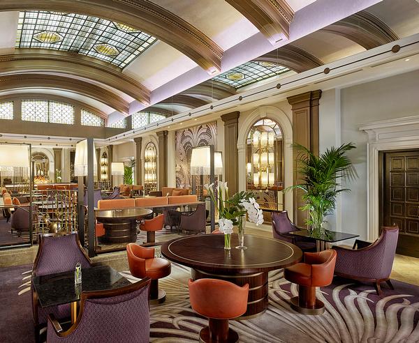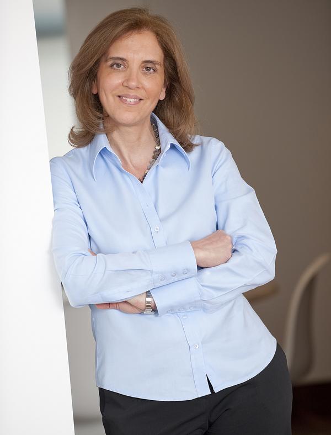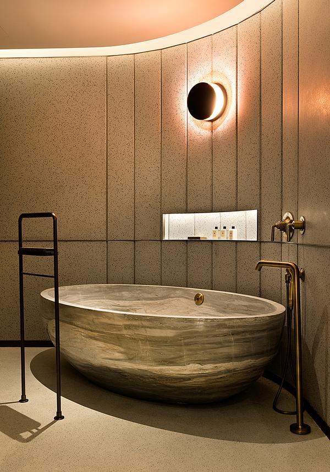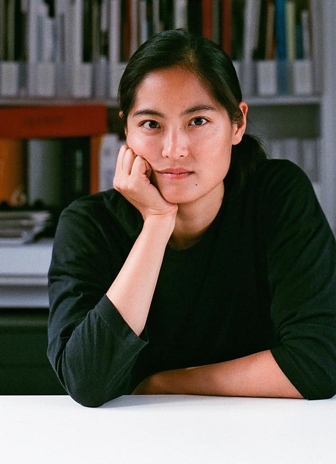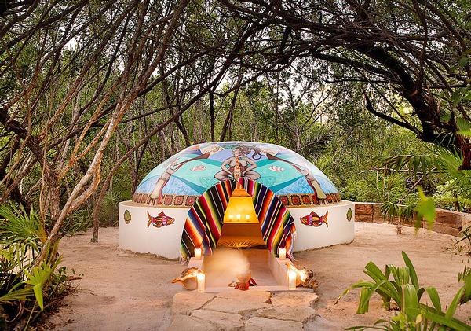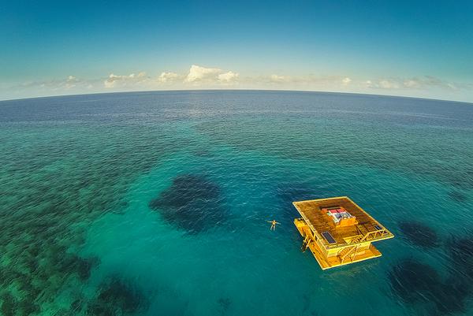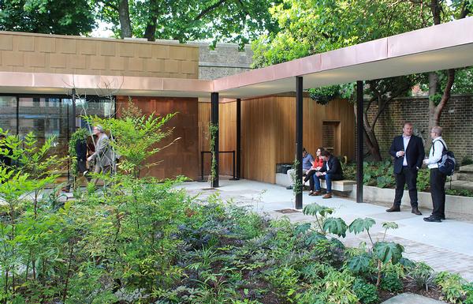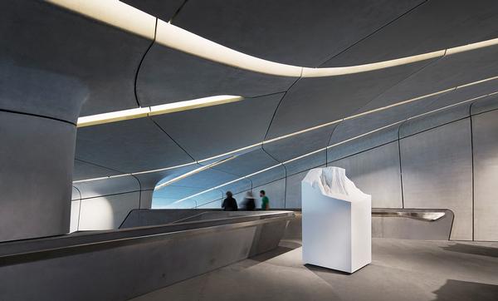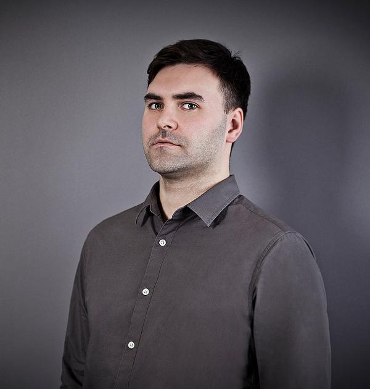Culture
A fitting tribute
Since opening late last year, the Yves Saint Laurent Museum in Marrakech has won awards for its design. We take a look
Last October saw the opening of a striking new museum dedicated to the life and work of French fashion designer Yves Saint Laurent in Marrakech, Morocco. French architecture firm Studio KO designed the 4,000sq m (43,000sq ft) terracotta brick home of the Musée Yves Saint Laurent, which is situated next to the city’s Jardin Majorelle, a garden the designer acquired himself to save it from being destroyed by developers.
Saint Laurent was known for his love of Marrakech and visited regularly from 1966 until his death in 2008.
The museum celebrates his legacy with a collection of haute couture, accessories, sketches, collection boards, photographs and objects he collected between 1962 and 2002. The exhibits have been lent by the Foundation Pierre Bergé-Yves Saint Laurent, which protects the designer’s legacy and work.
THE INSPIRATION
Studio KO had access to the collection when designing the museum. They took inspiration from Saint Laurent’s “delicate and bold forms” and his use of curved and straight lines in combination, interpreting this in the architecture of the building. The façade appears as an intersection of cubes with a lace-like covering of handmade bricks, which creates patterns evoking “the weft and warp of fabric” while celebrating the vibrant colour of the Red City.
The interiors have been designed in stark contrast, with the architects creating “velvety, smooth and radiant space, like the lining of a couture jacket”.
“The museum combines two worlds that we are very familiar with and that are dear to our hearts: fashion and Morocco,” said Studio KO founders Olivier Marty and Karl Fournier, who have had an office in Marrakech for over a decade.
“Since the founding of our architectural firm, we have worked in this country that so inspired Yves Saint Laurent. It is with great joy that we’ve worked on this ambitious project, and contributed in our way to the history and prestige of the most influential fashion designer of the 20th century.”
The museum is home to a permanent exhibition space, designed by scenographer Christophe Martin, showcasing 50 rarely seen pieces from the foundation’s collection; alongside a research library with 6,000 volumes about both design and Morocco; a 150-seat auditorium; a bookstore; and a terrace cafe, designed by architect Yves Taralon. Temporary galleries also feature, dedicated to fashion, contemporary art and design, anthropology and botany.
Audiovisual elements – including screens showing sketches, photographs, runway shows, films, voices and music – are placed throughout the building to reveal Saint Laurent’s creative process.
“It’s not a retrospective, but rather a voyage to the heart of his work,” said Martin. “The garments are displayed in an understated environment, one without affectation, which accompanies and underscores the work. These are enveloped by an immense, luminous and radiating portrait of Yves Saint Laurent.”
MUSEE YVES SAINT LAURENT PARIS
The opening of the Marrakech museum coincided with the inauguration of the Musée Yves Saint Laurent Paris, located at the former fashion house and current headquarters of The Fondation Pierre Bergé - Yves Saint Laurent at 5 Avenue Marceau – the studio where Saint Laurent designed and created his work for almost 30 years.
Stage designer Nathalie Crinière and interior designer Jacques Grange rethought the available exhibition space, doubling it in size and refurbishing the interiors in the style of the designer’s original couture house. Objects on display include a tuxedo, Sahara jacket, jumpsuit and trench coat designed by Saint Laurent, while an exhibition explores the inspiration he drew from China, India, Spain and Russia.



