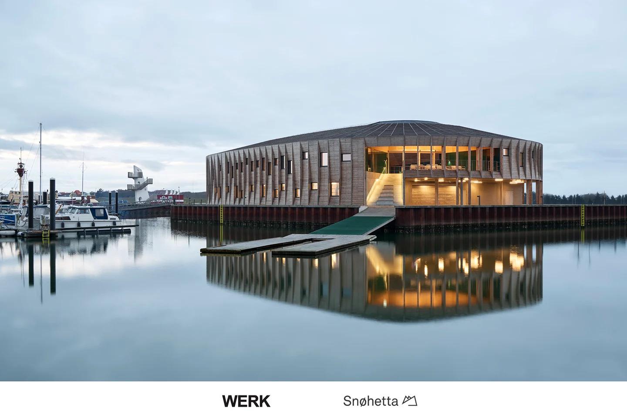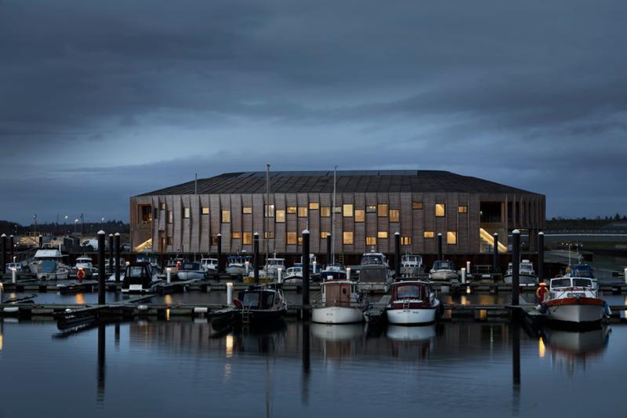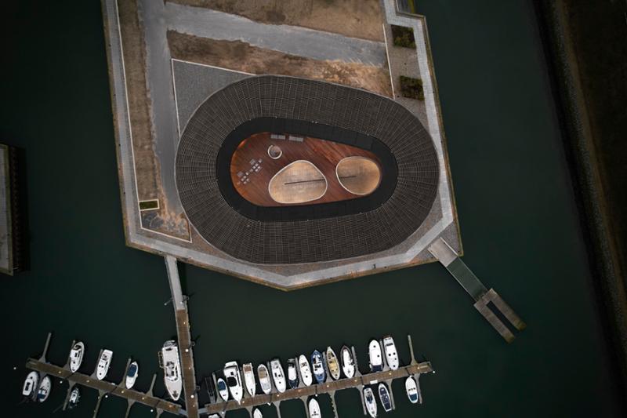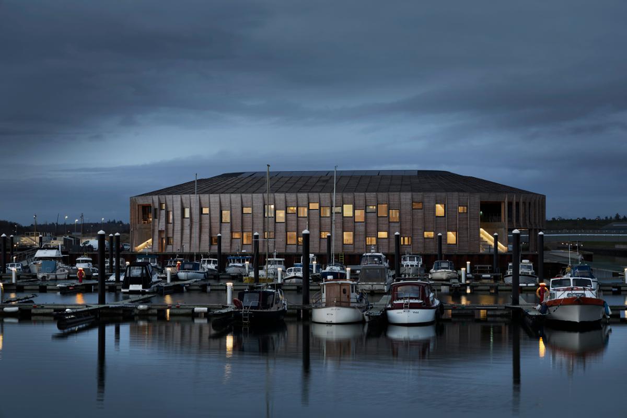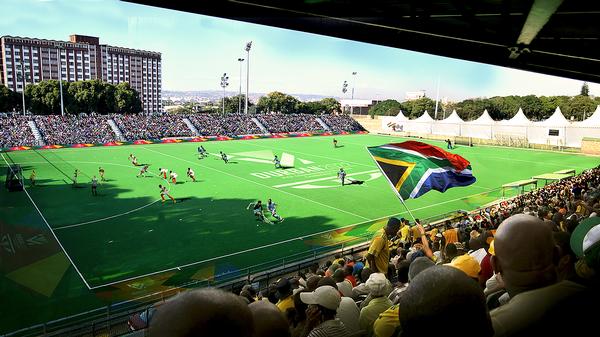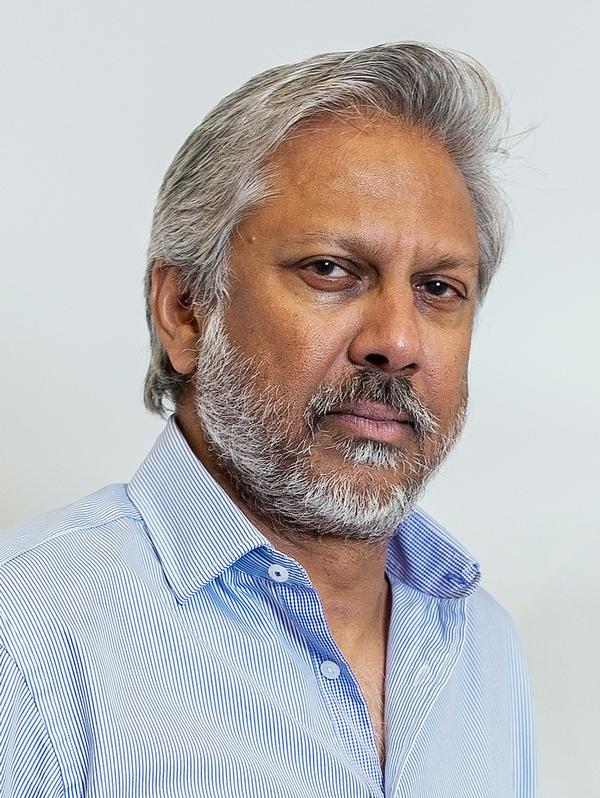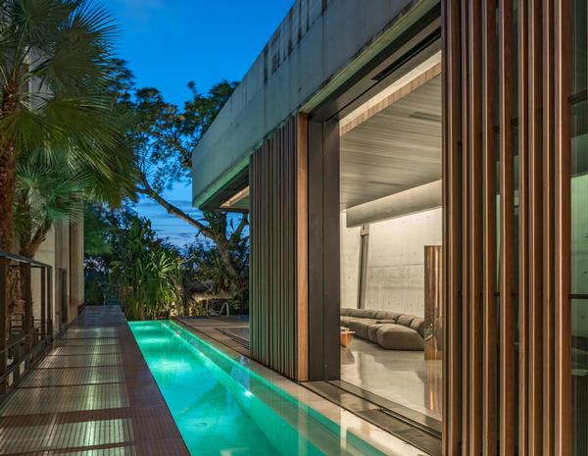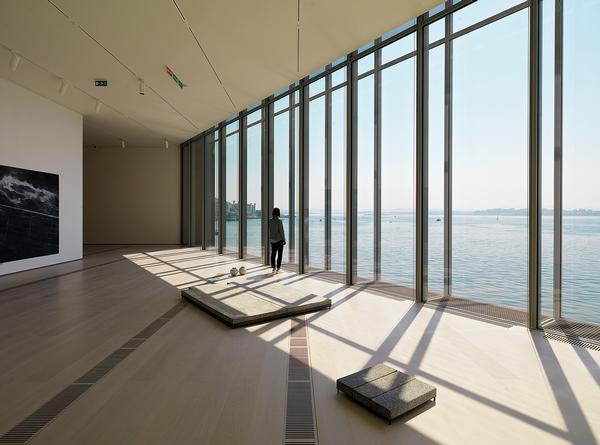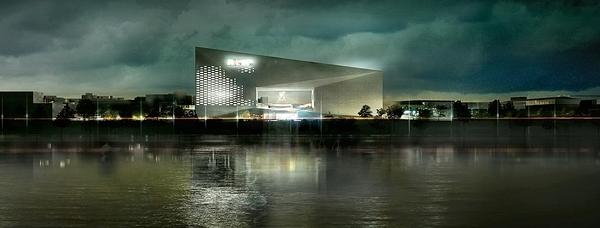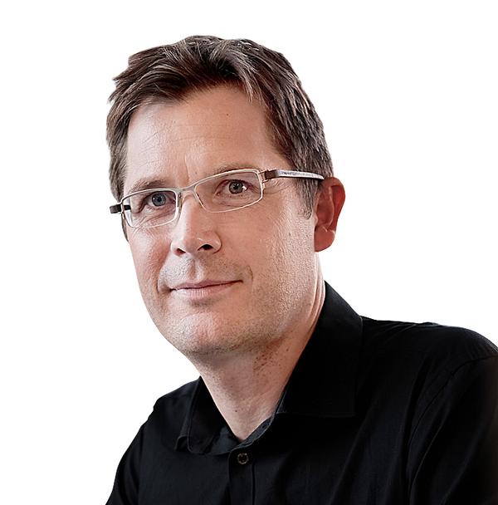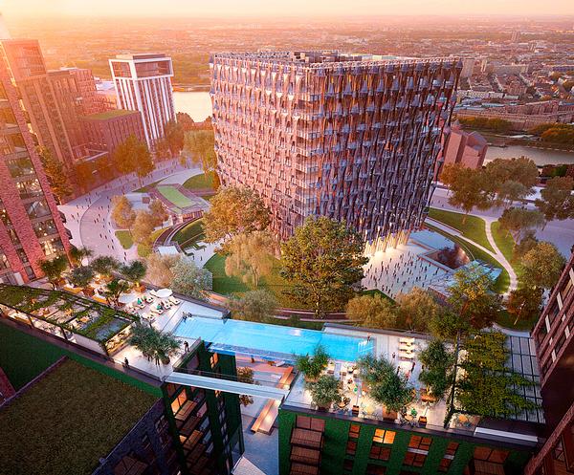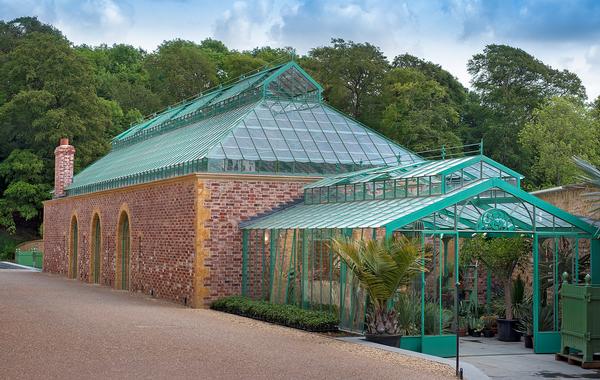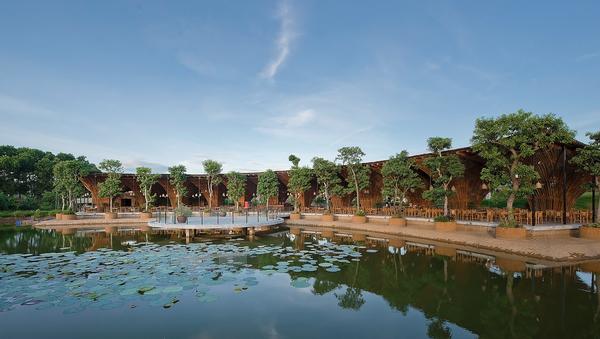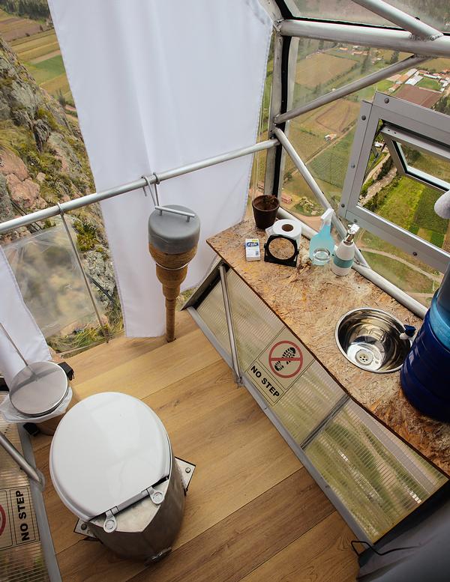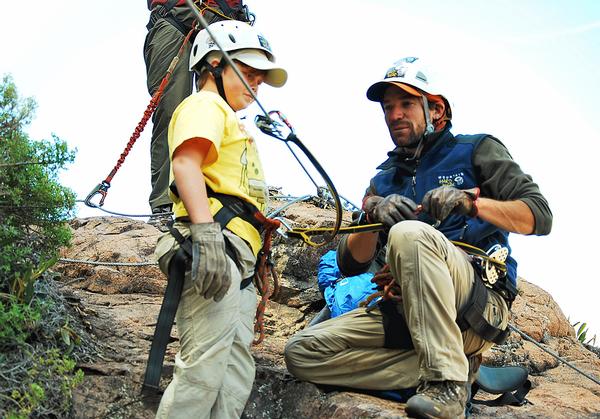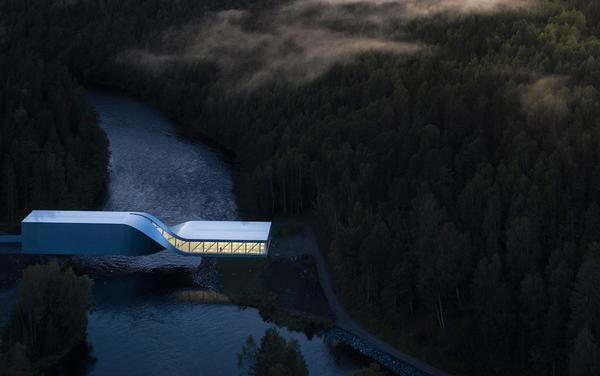Esbjerg’s landmark maritime center, designed by WERK Arkitekter and Snøhetta, opens to the public
A new landmark maritime centre has opened to the public in Esbjerg, Denmark.
Created by WERK Arkitekter and Snøhetta, the centre has been designed as a shared space for watersport clubs and visitors along the port, providing the town with a social maritime hub and architectural landmark.
Dubbed "The Lantern", WERK Arkitekter and Snøhetta were chosen for the project following a design competition in 2019.
Designed as a "community first" building, the centre houses multiple watersport clubs, boat storage, training facilities, a large workshop space and areas for social functions.
Its circular, open design invites visitors in from every angle, creating an accessible and inclusive building.
Thomas Kock, Creative Director at WERK Arkitekter said: “The goal was to create a unique destination that lights up the Danish West Coast, so everyone can find their way to new communities at the sea."
The building design is inspired by the geometry and craftmanship of boats, paying homage to the maritime tradition and its significance in the port of Esbjerg.
Round-shaped holes between the terrace and the boat storage and preparation area bring daylight down to the ground floor's core and create a visual and social vertical link.
The façade has a rhythm and repetition inspired by wooden boat construction, both outside and inside. It also reflects the water's energy with the pace and horizontal rippling effect experienced when throwing a stone in the water.
The changes in the angle of the panels give varying shadows, inspired by the shapes of kayaks. The wooden rhythm continues on the roof, where solar panels are integrated in a belt around the top edge.
The upper level of the building houses various clubs, such as for rowing, kayaking, sailing, diving and triathlon, as well as common areas, an educational centre and training facilities.
The lower level is directly connected to the sea by a bridge and houses a boat storage and workshop space.
Large windows throughout the building’s façade give plenty of daylight and visibility inwards, while also connecting the center to its surroundings.
Thanks to the design, a warm glow shines through the windows at night, lighting the center up like a lantern.
Frank D. Foray, senior architect and project manager at Snøhetta, said: “The maritime center has room for everyone; from the experienced diver or professional kayaker to a crab-fishing school class or a random passer-by.
"The Lantern invites everyone to a peek inside the maritime life and outwards to the sea with its endless horizon."
Snohetta WERK EsbjergWorld’s first energy-positive hotel and spa to be completed with interiors by Space Copenhagen
Werk and Snøhetta to build "glowing lantern" maritime centre
Henning Larsen win competition to design mountain-like park in Denmark
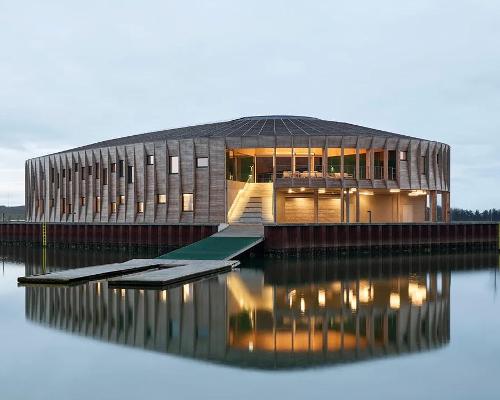

Europe's premier Evian Spa unveiled at Hôtel Royal in France

Clinique La Prairie unveils health resort in China after two-year project

GoCo Health Innovation City in Sweden plans to lead the world in delivering wellness and new science

Four Seasons announces luxury wellness resort and residences at Amaala

Aman sister brand Janu debuts in Tokyo with four-floor urban wellness retreat

€38m geothermal spa and leisure centre to revitalise Croatian city of Bjelovar

Two Santani eco-friendly wellness resorts coming to Oman, partnered with Omran Group

Kerzner shows confidence in its Siro wellness hotel concept, revealing plans to open 100

Ritz-Carlton, Portland unveils skyline spa inspired by unfolding petals of a rose

Rogers Stirk Harbour & Partners are just one of the names behind The Emory hotel London and Surrenne private members club

Peninsula Hot Springs unveils AUS$11.7m sister site in Australian outback

IWBI creates WELL for residential programme to inspire healthy living environments

Conrad Orlando unveils water-inspired spa oasis amid billion-dollar Evermore Resort complex

Studio A+ realises striking urban hot springs retreat in China's Shanxi Province

Populous reveals plans for major e-sports arena in Saudi Arabia

Wake The Tiger launches new 1,000sq m expansion

Othership CEO envisions its urban bathhouses in every city in North America

Merlin teams up with Hasbro and Lego to create Peppa Pig experiences

SHA Wellness unveils highly-anticipated Mexico outpost

One&Only One Za’abeel opens in Dubai featuring striking design by Nikken Sekkei

Luxury spa hotel, Calcot Manor, creates new Grain Store health club

'World's largest' indoor ski centre by 10 Design slated to open in 2025

Murrayshall Country Estate awarded planning permission for multi-million-pound spa and leisure centre

Aman's Janu hotel by Pelli Clarke & Partners will have 4,000sq m of wellness space

Therme Group confirms Incheon Golden Harbor location for South Korean wellbeing resort

Universal Studios eyes the UK for first European resort

King of Bhutan unveils masterplan for Mindfulness City, designed by BIG, Arup and Cistri

Rural locations are the next frontier for expansion for the health club sector

Tonik Associates designs new suburban model for high-end Third Space health and wellness club




