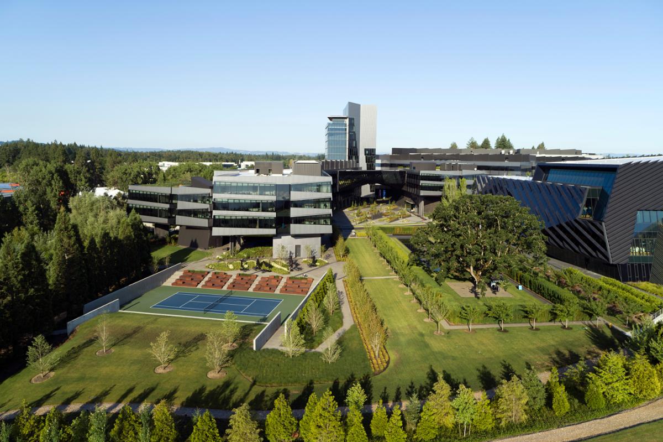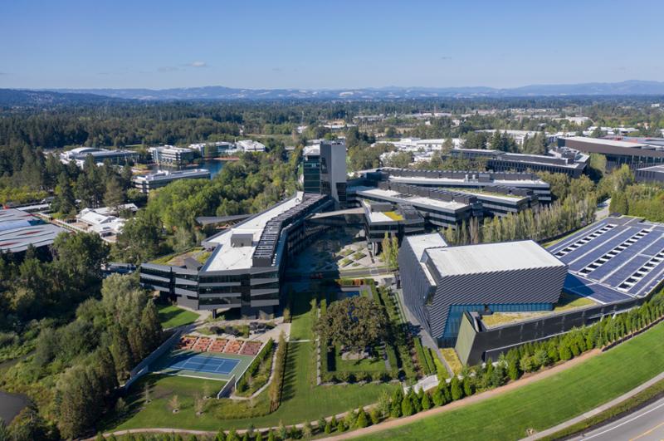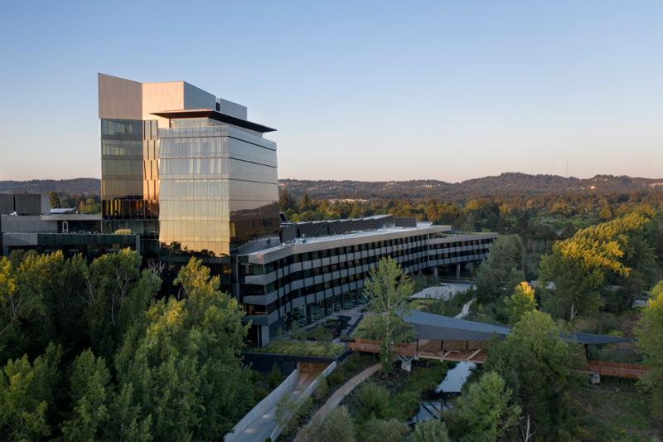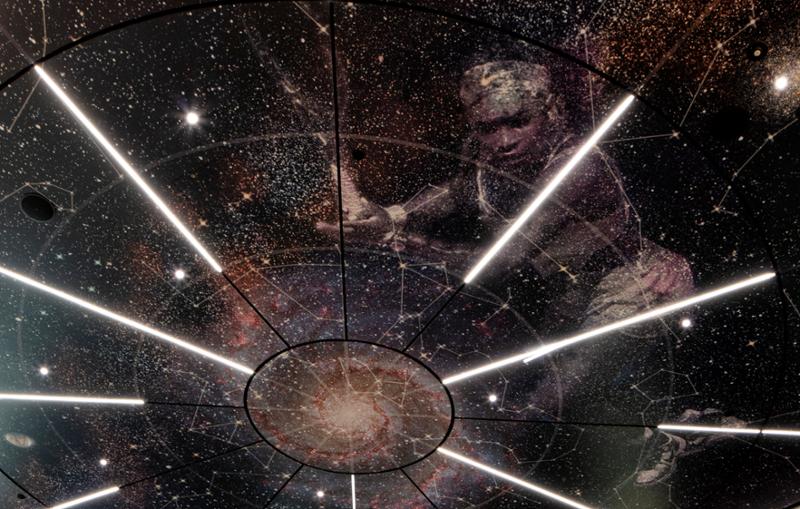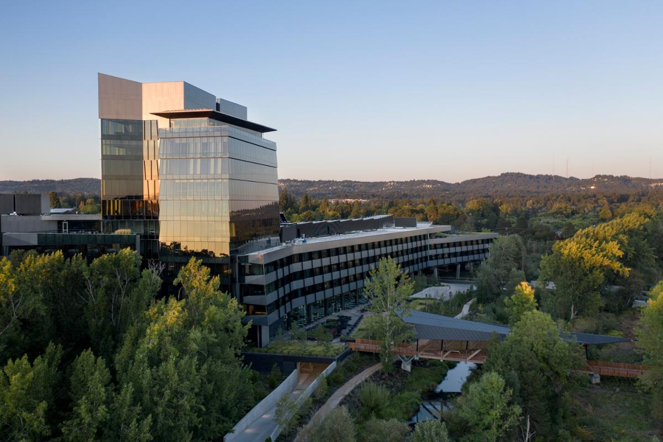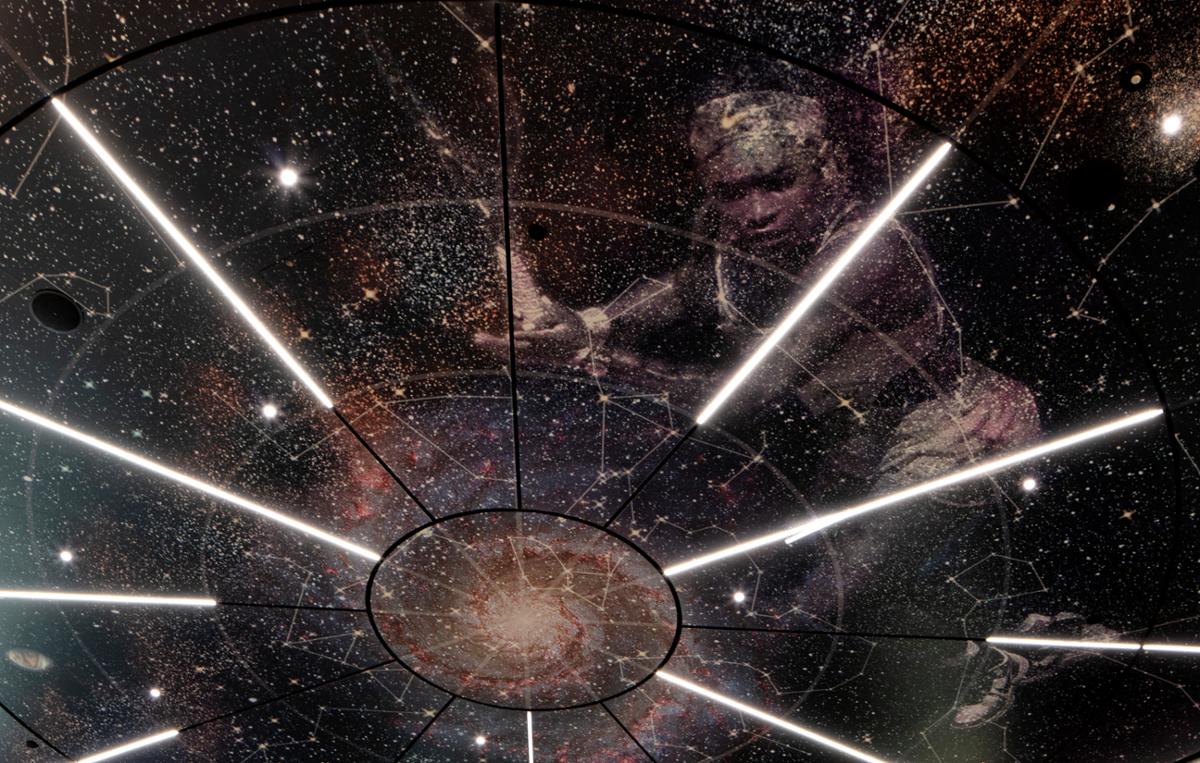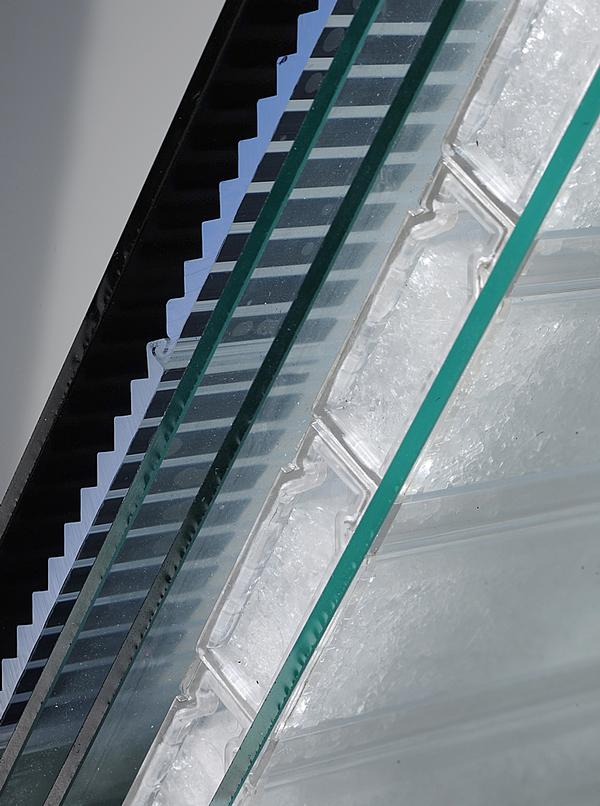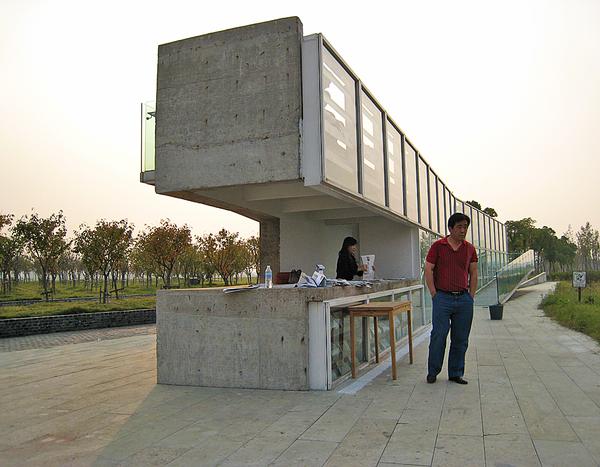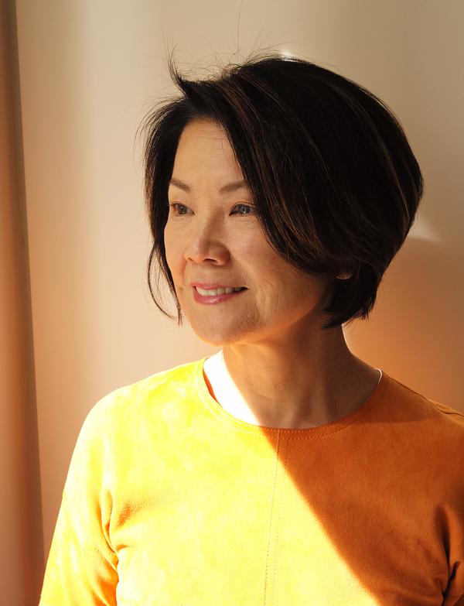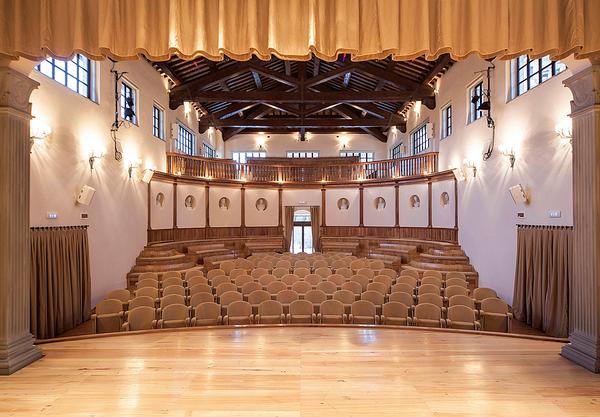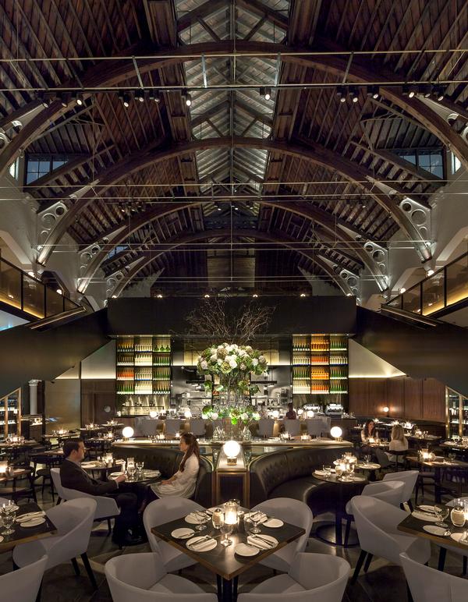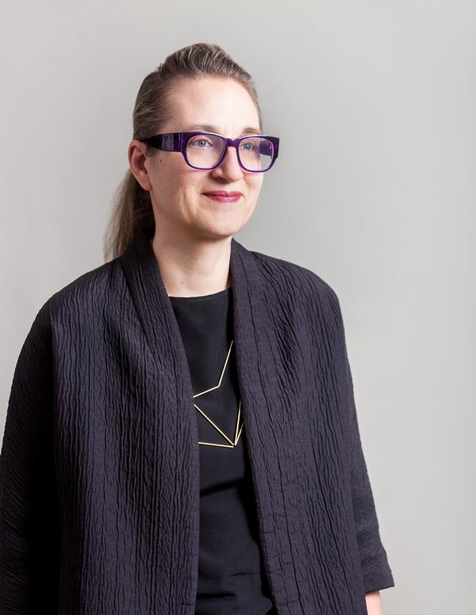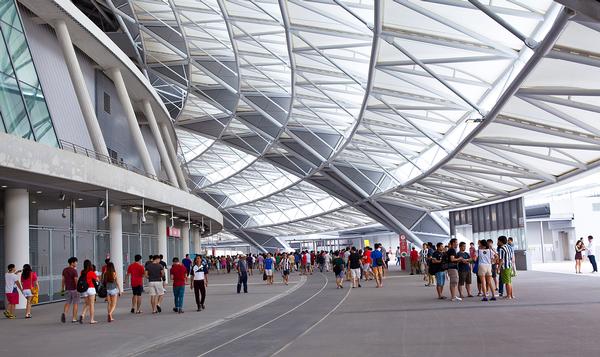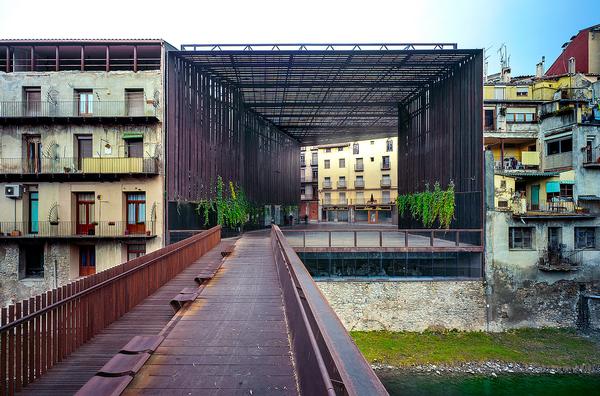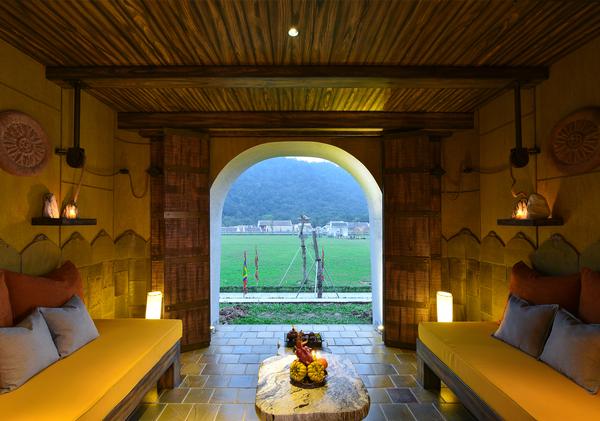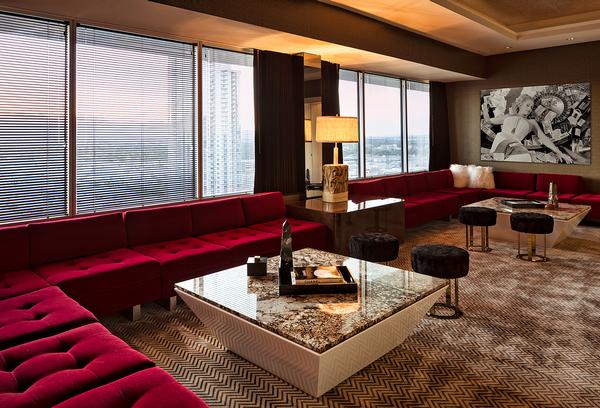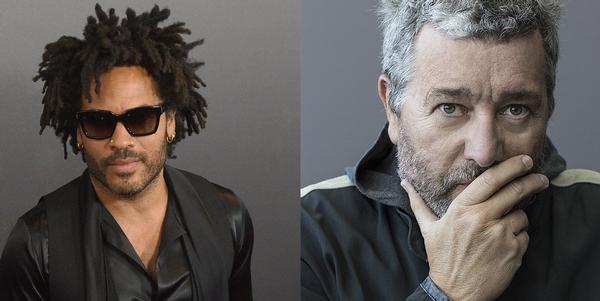Nike's Serena Williams Building, designed by Skylab, follows the concept of flow
The new Serena Williams Building at Nike World Headquarters in Beaverton, Oregon, US, has been declared open.
The 1m sq ft building, designed by architects Skylab, is the largest structure on the Nike campus and establishes new links to the existing campus through restored wetlands, public plazas, and view corridors.
The building consists of four parts a 12-story tower with shared amenities for all of the Nike Campus – including a wide range of farm-to-table healthy eating restaurants and cafes and a two-story, 140-seat 'Olympia Theater', named after Serena’s daughter; integrated design studios for multiple product categories; a merchandising centre for prototype retail spaces and an underground parking garage and loading dock.
The building has a rooftop garden an outdoor running trail and – of course – a tennis court, with landscaping by PLACE.
Eating places include the US Copen cafe, French Open Cafe, Wimbledon Bar and Australian Open Cafe.
The workspaces for 2,750 are curated to inspire each respective working group and are filled with stories about athletes, sport, innovation and Nike culture. Immersive spaces with 180-degree wraparound visual projection allow Nike teams to visualise data in new ways and bring products to life at scale.
The architecture was inspired by Nike’s heritage while providing innovative spaces that enable designers to continue to "imagine and deliver the future of sport".
The building marks the epicenter of the Nike campus.
The Serena Williams Building features a number of sustainable design features – and as a result, has been LEED platinum certified.
Environmentally-friendly design solutions include energy-efficient mechanical systems, photovoltaic panels on the roofs, rainwater capture and reuse systems, regional and recycled materials, FSC-certified wood products and individual building occupant controls of their environments.
Portland-based Skylab Architecture who delivered the project describe the design of the building as one which captures the ethos of sport, Nike’s heritage, and the spirit of Serena Williams and her role as "phenom, warrior and muse".
"Integral to the design is the concept of flow – a fluid-state design strategy that is both efficient and enlightened," Skylab said.
"Flow facilitates unexpected connections and possibilities, both among designers and between disparate parts of the business.
"We created a variety of scales of gathering spaces to foster identity and connectivity, both indoor and outdoor. The building is organised around a principle that all designers for each brand within the business occupy a single level, while the services stack vertically between levels.
"In a first for Nike, products can move from sketch to prototype to final design to retail fixture, all under one roof."
Serena Williams Skylab architects designukactive and Nike partner to open UK school sports facilities during summer holidays
Serena Williams and Usain Bolt join startup Let's Do This as investors
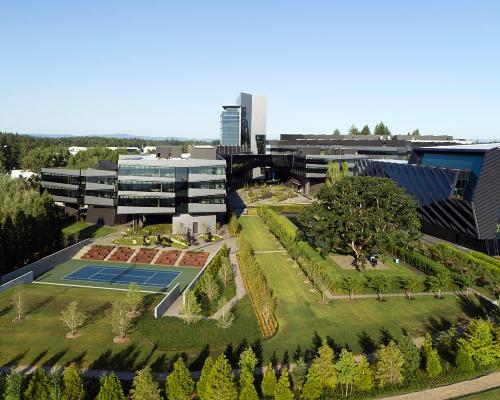

UAE’s first Dior Spa debuts in Dubai at Dorchester Collection’s newest hotel, The Lana

Europe's premier Evian Spa unveiled at Hôtel Royal in France

Clinique La Prairie unveils health resort in China after two-year project

GoCo Health Innovation City in Sweden plans to lead the world in delivering wellness and new science

Four Seasons announces luxury wellness resort and residences at Amaala

Aman sister brand Janu debuts in Tokyo with four-floor urban wellness retreat

€38m geothermal spa and leisure centre to revitalise Croatian city of Bjelovar

Two Santani eco-friendly wellness resorts coming to Oman, partnered with Omran Group

Kerzner shows confidence in its Siro wellness hotel concept, revealing plans to open 100

Ritz-Carlton, Portland unveils skyline spa inspired by unfolding petals of a rose

Rogers Stirk Harbour & Partners are just one of the names behind The Emory hotel London and Surrenne private members club

Peninsula Hot Springs unveils AUS$11.7m sister site in Australian outback

IWBI creates WELL for residential programme to inspire healthy living environments

Conrad Orlando unveils water-inspired spa oasis amid billion-dollar Evermore Resort complex

Studio A+ realises striking urban hot springs retreat in China's Shanxi Province

Populous reveals plans for major e-sports arena in Saudi Arabia

Wake The Tiger launches new 1,000sq m expansion

Othership CEO envisions its urban bathhouses in every city in North America

Merlin teams up with Hasbro and Lego to create Peppa Pig experiences

SHA Wellness unveils highly-anticipated Mexico outpost

One&Only One Za’abeel opens in Dubai featuring striking design by Nikken Sekkei

Luxury spa hotel, Calcot Manor, creates new Grain Store health club

'World's largest' indoor ski centre by 10 Design slated to open in 2025

Murrayshall Country Estate awarded planning permission for multi-million-pound spa and leisure centre

Aman's Janu hotel by Pelli Clarke & Partners will have 4,000sq m of wellness space

Therme Group confirms Incheon Golden Harbor location for South Korean wellbeing resort

Universal Studios eyes the UK for first European resort

King of Bhutan unveils masterplan for Mindfulness City, designed by BIG, Arup and Cistri

Rural locations are the next frontier for expansion for the health club sector

Tonik Associates designs new suburban model for high-end Third Space health and wellness club
Brunello Cucinelli has made his fortune from cashmere and has used his wealth to restore and revive the Italian hamlet he calls home. We find out more
Why shouldn’t sports facilities be beautiful? Across Asia, architects are creating landmark buildings for the public, discovers Christopher de Wolf



