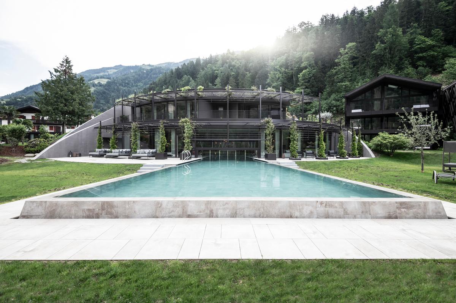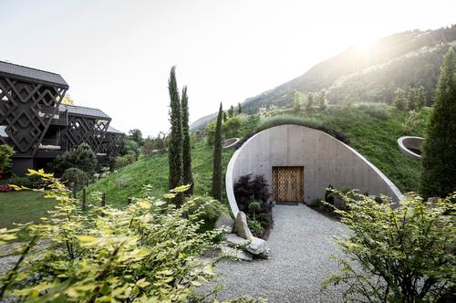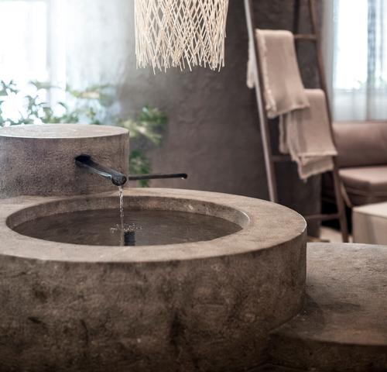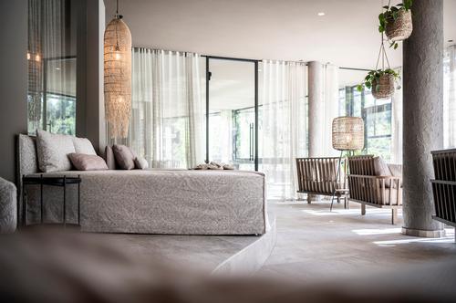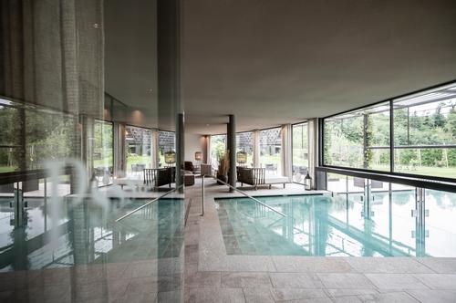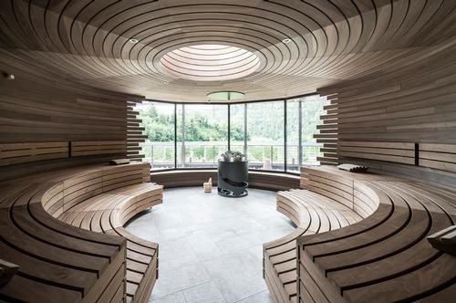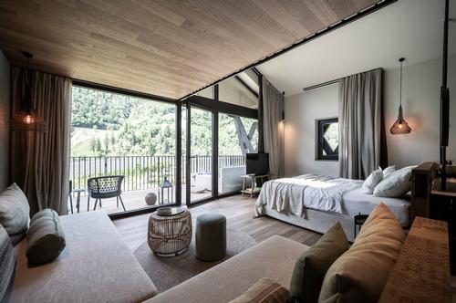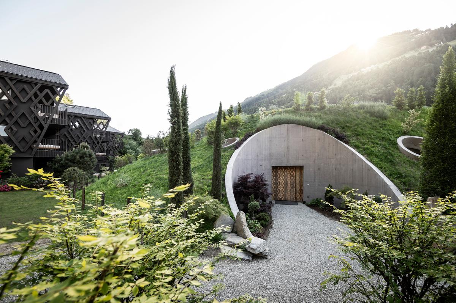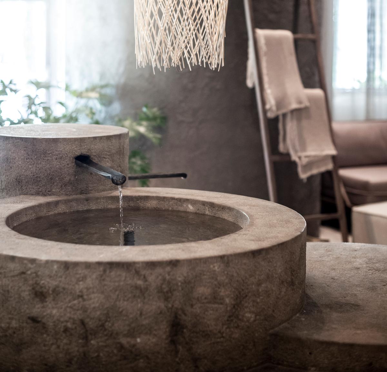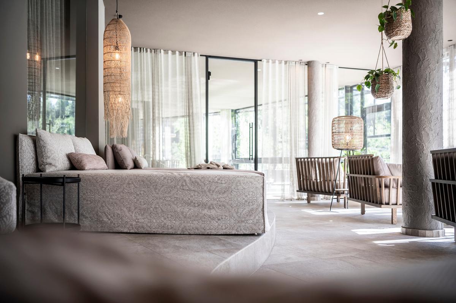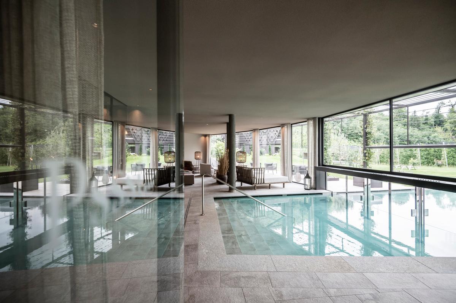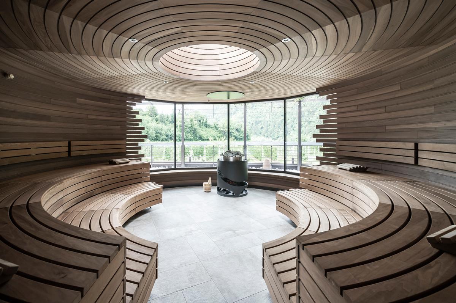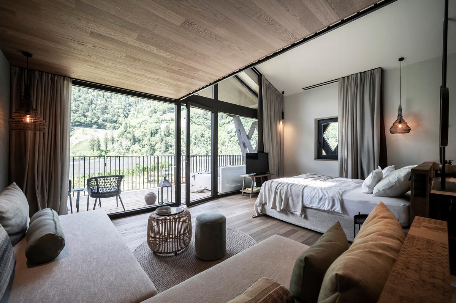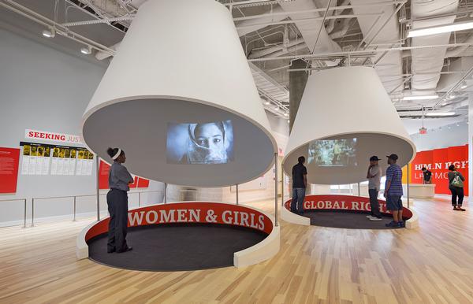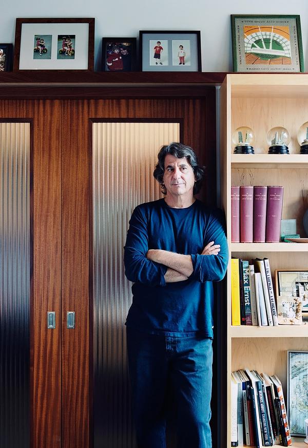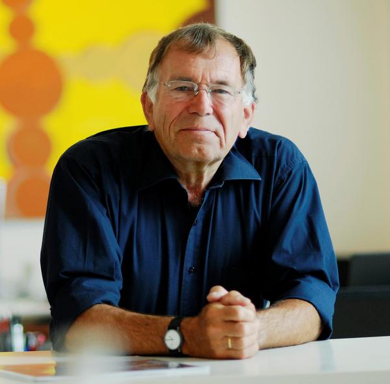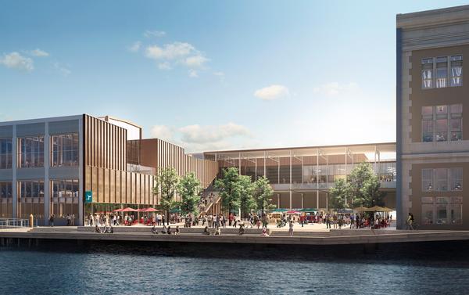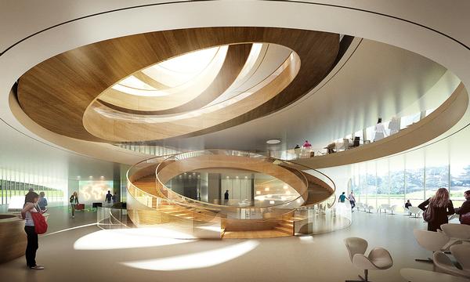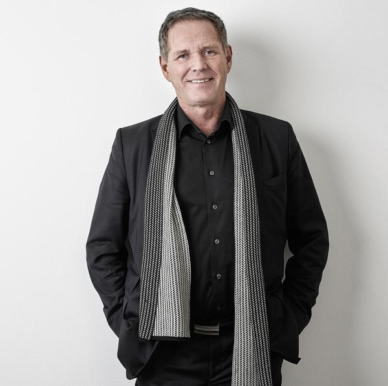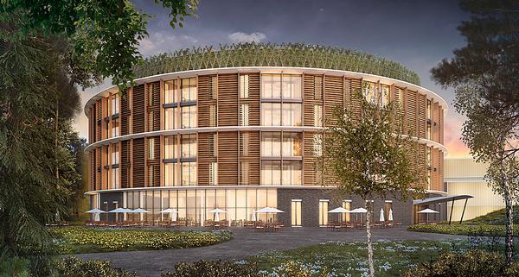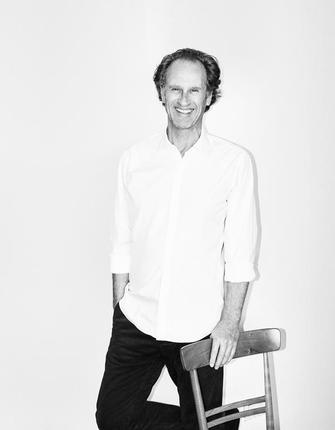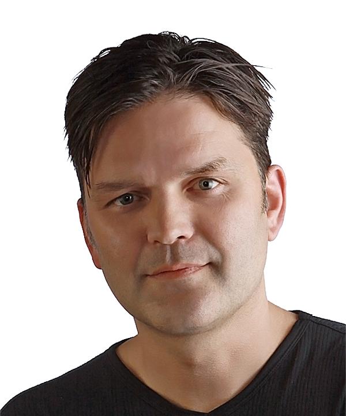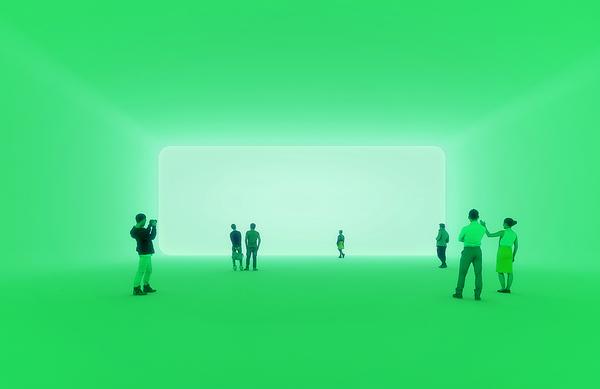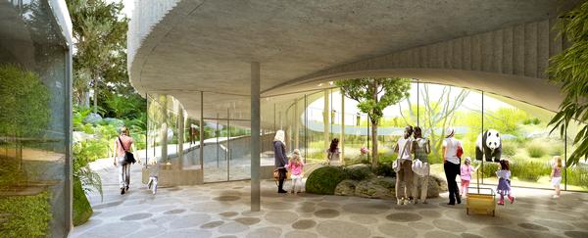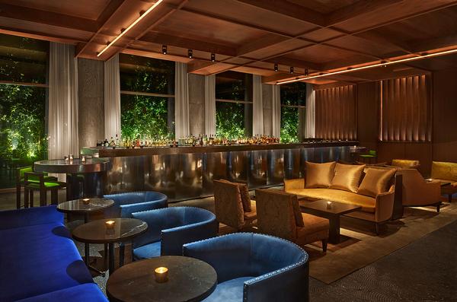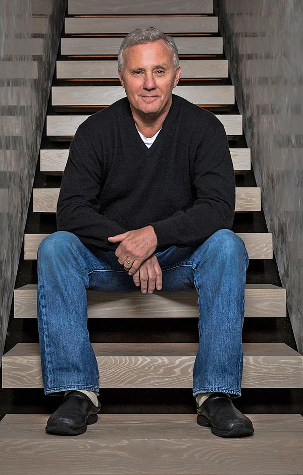noa* reimagines alpine wellness retreat to merge seamlessly with mountain landscape

– Joanna Lehnis
A South Tyrolean wellness resort in Saltaus, Italy, has received a new two-floor wellness centre designed to provide a sanctuary of wellbeing that integrates smoothly into the natural landscape.
Apfelhotel Torgglerhof hotel’s new 570sq m facility has been created to complement the resort’s existing spa with its apple-shaped bio-sauna – inspired by the local apple orchards.
Architecture and interior design firm Network of Architecture (noa*) led the overhaul, with construction beginning in November 2019.
Designed as the hotel’s new centrepiece, the wellness centre – called Brunnenhaus and translated as Water Well House – features two treatment rooms and has a Northside facade which blends into a natural green slope to conceal the building.
“The design for the wellness area is based on the concept of it being a ‘Brunnenhaus“, which is a spring or well house, due to the mountain stream, that flows through the hotel property,” said Joanna Lehnis, noa* interior designer.
The majority of the spa is largely hidden from sight and is covered with a layer of earth and plants, designed to blend it naturally into the bottom of the hill and merge into the landscape.
The Southside of the wellness area opens up with a glass- and steel-fronted facade that vanishes underneath a blanket of rooftop greenery.
Guests enter the new facility through a curved and semi-exposed concrete shell that tucks into the landscape, designed with a sweeping portal made from old wood.
Noa* has created an adults-only upper floor featuring a Finnish sauna, sauna lounge, relaxation room and a steam bath, along with an adjacent open-air terrace where guests can refresh themselves with an outdoor shower.
The Finnish sauna has been conceptualised with horizontally curved wooden slats and generous glazed windows, to provide sprawling views of the mountain scenery and apple orchards. The steam bath has a cave-like character, with droplets collected in a clay pot due to the ceiling that inclines towards the room’s centre.
At the heart of the spa is a central drinking fountain providing running water from the mountain stream that flows through the hotel property, made from natural stone.
“Incorporating natural colours and materials, such as the clay plaster speckled with pieces of hay on certain walls, pillars, and the fireplace, combined with soft materials and wooden furniture, creates a cosy and relaxing ambience,” said Lehnis.
Additional facilities include an open fireplace in a spacious relaxation area, which leads into showers, changing rooms, an existing bio-sauna – designed in the shape of an apple – and treatment rooms.
The spa provides treatments supplied by Team Dr Joseph and offers a range of therapies, including body wraps, massages, scrubs, facials and nail services.
A pool links the spa to the outdoors, stretching outside through the overgrown green façade and is partially framed with Lucerne metamorphic gneiss rock. The framing dissolves where the water edge meets the surrounding open space to visually connect with the landscape in an infinity edge.
The update is part of a resort-wide overhaul which saw the hotel gain a further 18 suites – also designed by noa* – which takes the destination’s total to 44 rooms, as well as an extension for the existing restaurant.
Lehnis wrapped up by saying: "The most exciting thing about the project was being able to design the new zones with their own particular character, which all play an important role in creating a varied and interesting hotel concept.”
South Tryol Italy Network of Architecture noa* Team Dr Joseph design wellness spa aplinenoa*’s Silena Hotel fuses client wishes with architect’s desires
Network of Architecture capture drama of the Dolomites with 'silent theatre' hotel
Network of Architecture return with dramatic cantilevered infinity pool
Apple-themed sauna and wellness centre opens in Italy's Passiria Valley
Italian architects create apple-themed spa and wellness centre for expansion of agricultural retreat
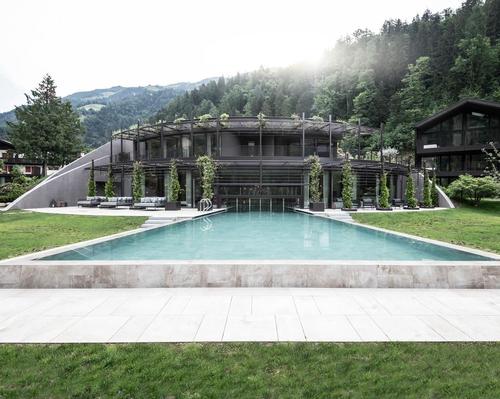

Europe's premier Evian Spa unveiled at Hôtel Royal in France

Clinique La Prairie unveils health resort in China after two-year project

GoCo Health Innovation City in Sweden plans to lead the world in delivering wellness and new science

Four Seasons announces luxury wellness resort and residences at Amaala

Aman sister brand Janu debuts in Tokyo with four-floor urban wellness retreat

€38m geothermal spa and leisure centre to revitalise Croatian city of Bjelovar

Two Santani eco-friendly wellness resorts coming to Oman, partnered with Omran Group

Kerzner shows confidence in its Siro wellness hotel concept, revealing plans to open 100

Ritz-Carlton, Portland unveils skyline spa inspired by unfolding petals of a rose

Rogers Stirk Harbour & Partners are just one of the names behind The Emory hotel London and Surrenne private members club

Peninsula Hot Springs unveils AUS$11.7m sister site in Australian outback

IWBI creates WELL for residential programme to inspire healthy living environments

Conrad Orlando unveils water-inspired spa oasis amid billion-dollar Evermore Resort complex

Studio A+ realises striking urban hot springs retreat in China's Shanxi Province

Populous reveals plans for major e-sports arena in Saudi Arabia

Wake The Tiger launches new 1,000sq m expansion

Othership CEO envisions its urban bathhouses in every city in North America

Merlin teams up with Hasbro and Lego to create Peppa Pig experiences

SHA Wellness unveils highly-anticipated Mexico outpost

One&Only One Za’abeel opens in Dubai featuring striking design by Nikken Sekkei

Luxury spa hotel, Calcot Manor, creates new Grain Store health club

'World's largest' indoor ski centre by 10 Design slated to open in 2025

Murrayshall Country Estate awarded planning permission for multi-million-pound spa and leisure centre

Aman's Janu hotel by Pelli Clarke & Partners will have 4,000sq m of wellness space

Therme Group confirms Incheon Golden Harbor location for South Korean wellbeing resort

Universal Studios eyes the UK for first European resort

King of Bhutan unveils masterplan for Mindfulness City, designed by BIG, Arup and Cistri

Rural locations are the next frontier for expansion for the health club sector

Tonik Associates designs new suburban model for high-end Third Space health and wellness club

Aman sister brand Janu launching in Tokyo in 2024 with design by Denniston's Jean-Michel Gathy
From Nobu Restaurants and Ian Schrager’s latest hotel to Imagination Playgrounds and the set design for The Rocky Horror Show, US architect and designer David Rockwell always keeps it fresh. He tells us the secrets of his creativity



