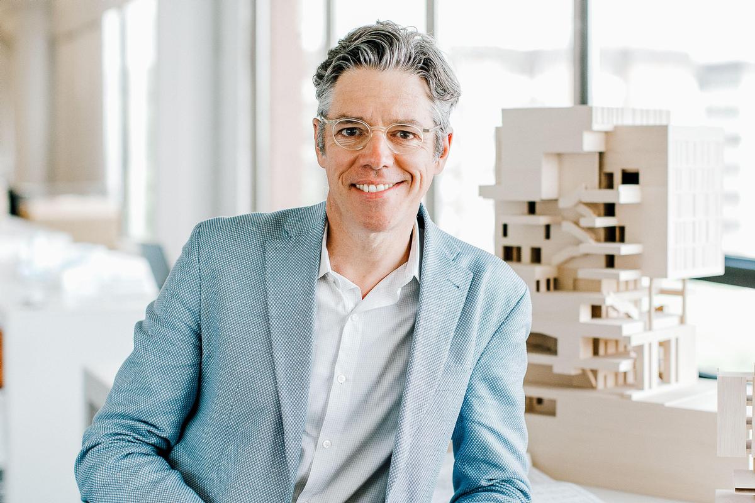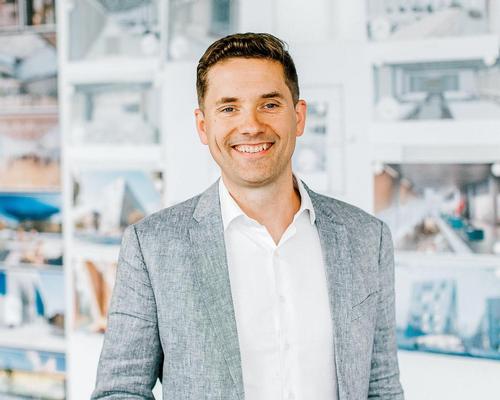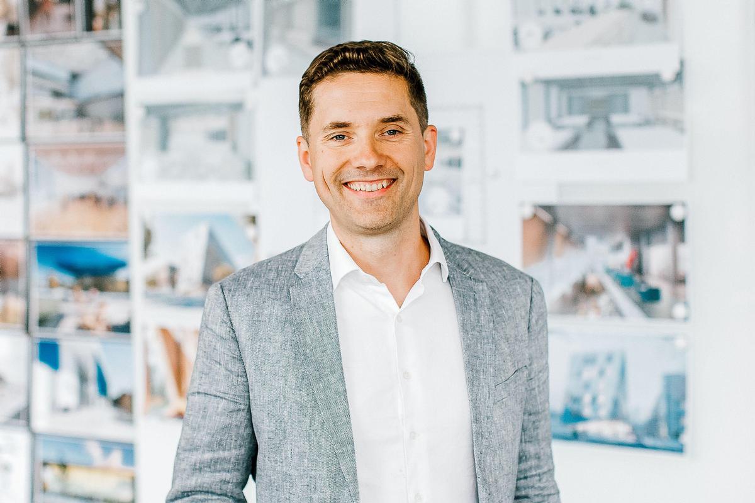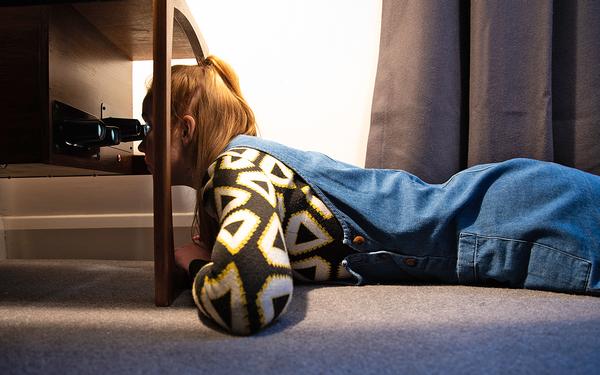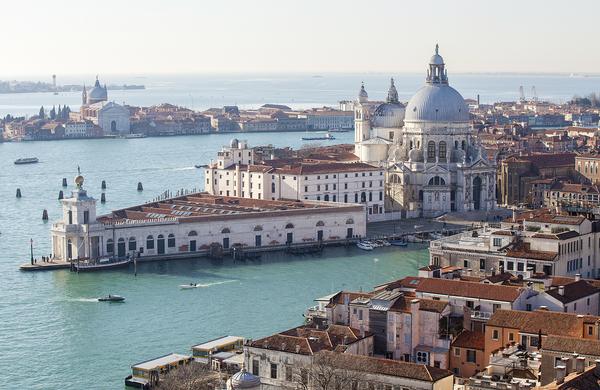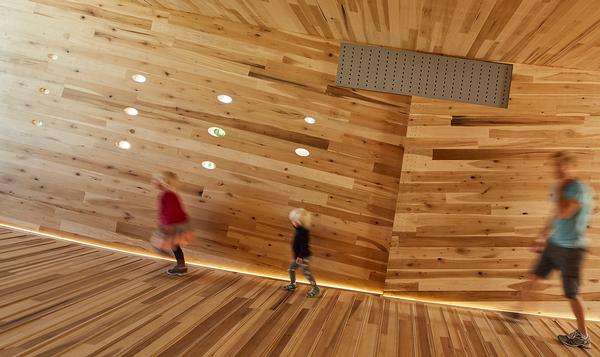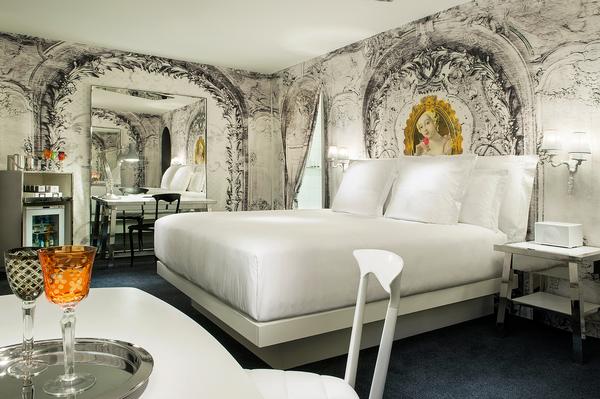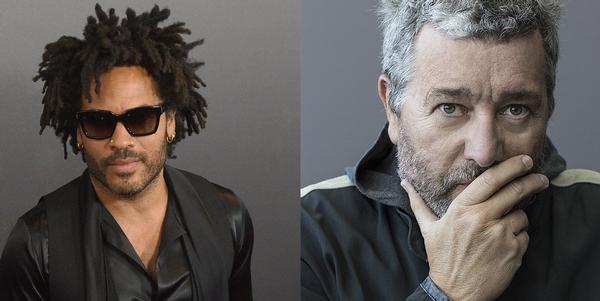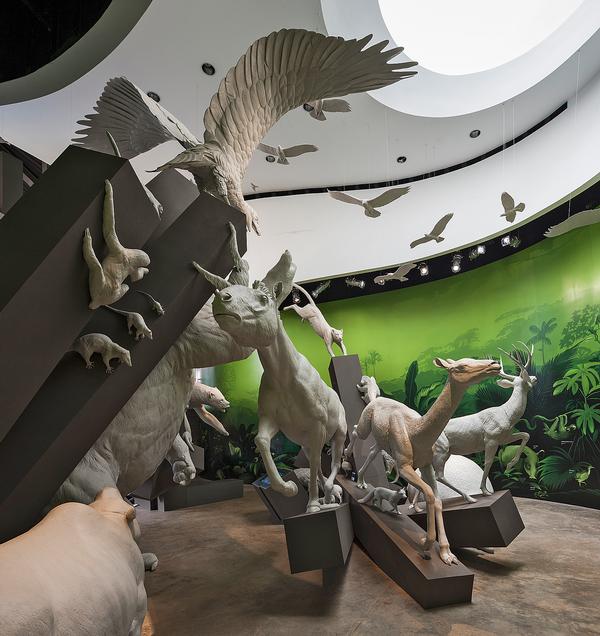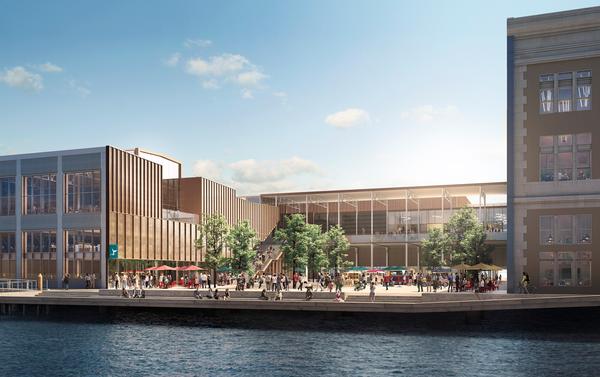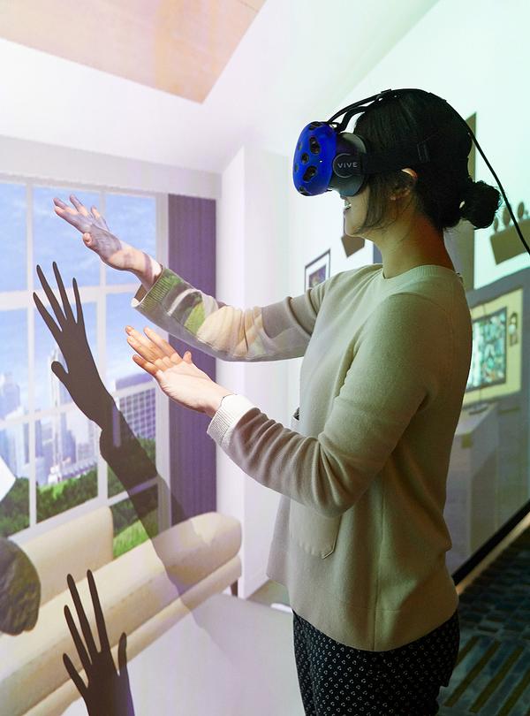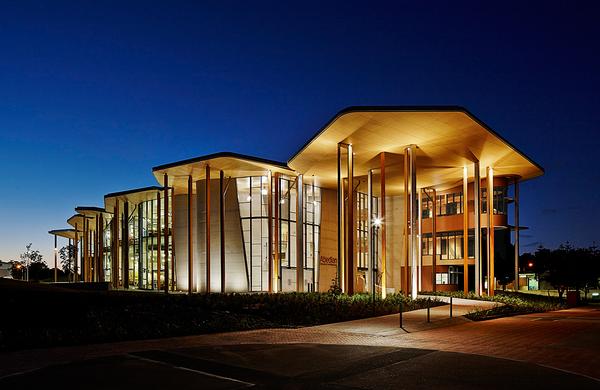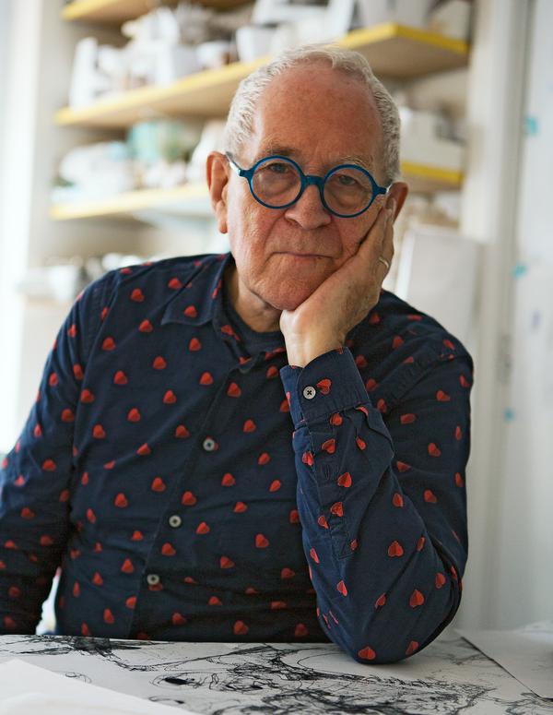Andrew Frontini and Paul Kulig – of Perkins and Will Toronto – tell CLAD the pandemic opens up opportunities to reinvent cities to create a better future
Andrew Frontini, principal and design director of Perkins and Will in Toronto, and his colleague Paul Kulig, principal for urban design and transit, told CLAD how the Covid-19 pandemic will change how we live and move around cities.
There has been a significant trend towards designing health and wellness into the built environment over the last decade, perhaps best illustrated by the launch of the International WELL Building Institute and its WELL Building Standard in 2014.
As Frontini explained, though, the pandemic has exposed weaknesses in the resilience of society when faced with a major health threat.
"It's struck us by surprise that there's a whole other element to health and wellness in the wake of this virus that is about the density of occupation of space," he said. "The question will be: how can we re-enter the public realm and under what conditions?"
Behavioural change
"Social distancing is now enforced in many countries, but I think it will last as an imprint and we will be inclined to social distance for many months, if not years, to come. At that stage, it will start to shape the city and public spaces – the idea of there being a bubble, a two-metre circle, around everybody. That those circles can't overlap will influence how you line up for coffee, what an escalator is, what an elevator is, what a public staircase is and what a sidewalk is."
While new buildings and spaces can be created with these new requirements in mind, it's simply not feasible to restructure the vast majority of existing spaces to accommodate them. Frontini argued, instead, that we will come to inhabit existing spaces differently.
"There will be a dimensional overlay to all public space that allows us to occupy it at lower density. What that means is that we will have to use the city in a kind of timeshare way, or optimise its utilisation, as opposed to the funnelling in of everyone at a peak hour and falling out of everyone at a peak hour."
Adapting uses
Ultimately, such changes to our behaviours and the way we use cities will change how we build them. Kulig illustrated this using the examples of our workplaces and public spaces.
"If we're not commuting to our central offices as frequently – maybe we're only coming in two days a week but we don't have the space in our apartments to work comfortably – are we going to see the creation of new shared office spaces at a neighbourhood or village scale that allow us to commute 10 minutes up to the top of the street? And then what does that mean as far as freeing up capacity on our transportation system?"
He continued: "Another example that a lot of cities have struggled with is the rebalancing of streets. New York tried for a week, reallocating what I think was about one-and-a-half miles and several blocks of streets for recreation to provide a bit of respite for people that didn't have access to parks, but then pulled it back a week later because they figured they didn't have the police resources to manage it.
"It's about finding the right balance. We are going to see a reduction in mobility or movement into central offices. Does that allow us to reallocate some space on the streets for recreation, transportation and cafés that allow for social distancing?"
New norms
As new norms arise from changing behaviours, Frontini argued the onus will be on designers, urbanists and politicians to ensure they are mapped into the built environment.
"The end-goal from this would be a public realm that could allow business to continue to a much greater degree than it has," Frontini explained. "Could we design or occupy our cities so that we didn't have to shut them down next time this happens?"
Notably, as Kulig went on to explain, we already know that many of the design features or elements that would be required for better promoting health and wellness in the built environment are the same as those required for promoting sustainability and resiliency.
"As an example, providing proper greenways along abandoned land corridors promotes active transportation, reduces chronic conditions like diabetes and similar conditions that are directly linked to lack of mobility, can be used as rain gardens that collect rainwater, manage stormwater impacts, control flooding or mitigate flooding impacts and are also the kinds of places that can have urban gardens, playgrounds, dog parks and provide multiple opportunities for social resilience at a neighbourhood scale."
Living design
This synergy – the recognition that what is good for the environment is typically good for people as well – underpins an overarching approach Frontini referred to as 'living design'.
"The premise is that everything is interconnected," he said. "That energy, energy consumption and resiliency are not separate issues. They're part of a kind of highly-integrated system and you really have to look at humans being part of a continuum of life on the planet."
"What we really hope is that the pandemic can be seen as a symptom of a much larger, integrated problem. It has to do with the way we conduct our business on the planet. When we design cities, when we talk about mobility, when we talk about fabrication and industry, how can we learn from this and do it differently? How can things be adjusted?"
Andrew Frontini Perkins and Will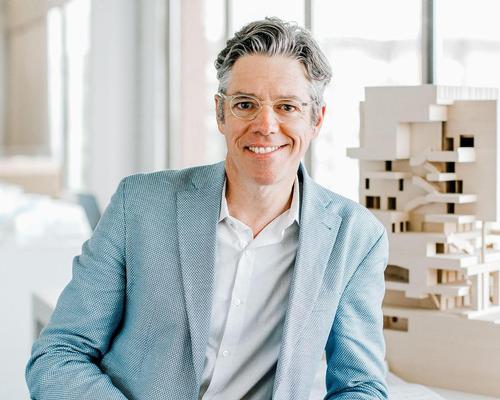

Europe's premier Evian Spa unveiled at Hôtel Royal in France

Clinique La Prairie unveils health resort in China after two-year project

GoCo Health Innovation City in Sweden plans to lead the world in delivering wellness and new science

Four Seasons announces luxury wellness resort and residences at Amaala

Aman sister brand Janu debuts in Tokyo with four-floor urban wellness retreat

€38m geothermal spa and leisure centre to revitalise Croatian city of Bjelovar

Two Santani eco-friendly wellness resorts coming to Oman, partnered with Omran Group

Kerzner shows confidence in its Siro wellness hotel concept, revealing plans to open 100

Ritz-Carlton, Portland unveils skyline spa inspired by unfolding petals of a rose

Rogers Stirk Harbour & Partners are just one of the names behind The Emory hotel London and Surrenne private members club

Peninsula Hot Springs unveils AUS$11.7m sister site in Australian outback

IWBI creates WELL for residential programme to inspire healthy living environments

Conrad Orlando unveils water-inspired spa oasis amid billion-dollar Evermore Resort complex

Studio A+ realises striking urban hot springs retreat in China's Shanxi Province

Populous reveals plans for major e-sports arena in Saudi Arabia

Wake The Tiger launches new 1,000sq m expansion

Othership CEO envisions its urban bathhouses in every city in North America

Merlin teams up with Hasbro and Lego to create Peppa Pig experiences

SHA Wellness unveils highly-anticipated Mexico outpost

One&Only One Za’abeel opens in Dubai featuring striking design by Nikken Sekkei

Luxury spa hotel, Calcot Manor, creates new Grain Store health club

'World's largest' indoor ski centre by 10 Design slated to open in 2025

Murrayshall Country Estate awarded planning permission for multi-million-pound spa and leisure centre

Aman's Janu hotel by Pelli Clarke & Partners will have 4,000sq m of wellness space

Therme Group confirms Incheon Golden Harbor location for South Korean wellbeing resort

Universal Studios eyes the UK for first European resort

King of Bhutan unveils masterplan for Mindfulness City, designed by BIG, Arup and Cistri

Rural locations are the next frontier for expansion for the health club sector

Tonik Associates designs new suburban model for high-end Third Space health and wellness club




