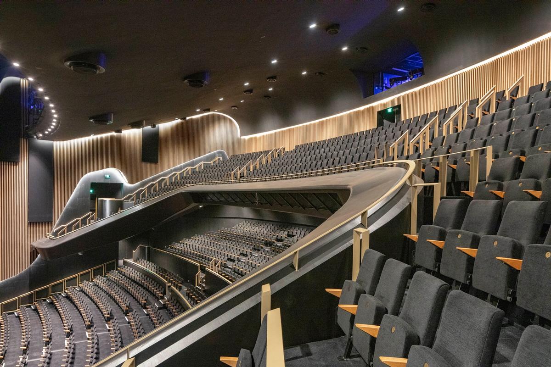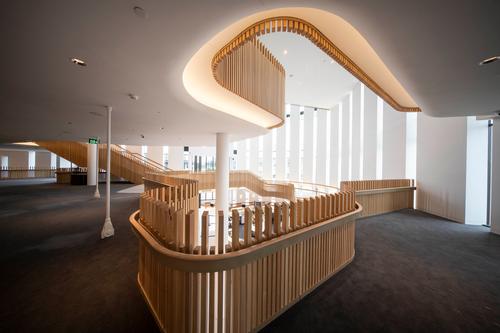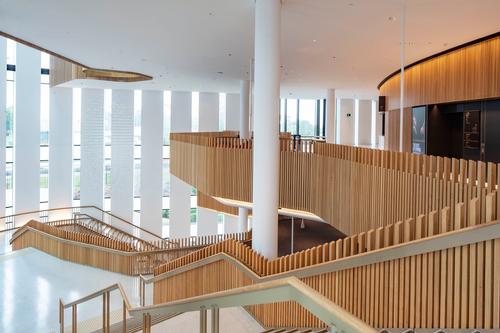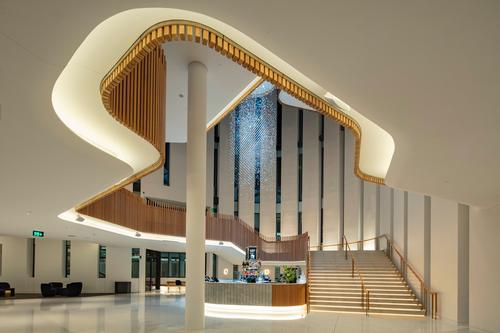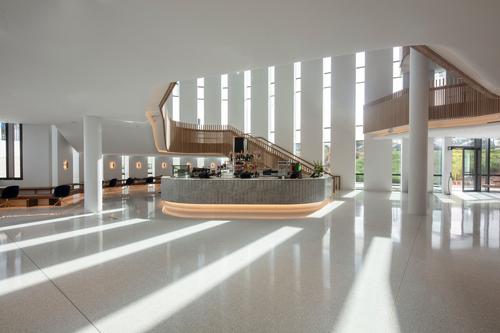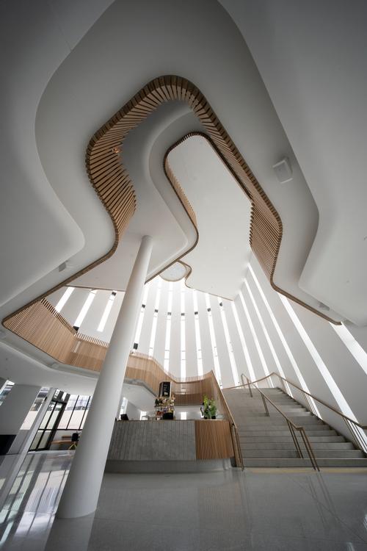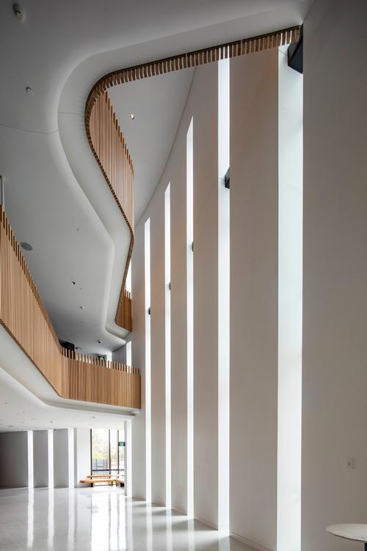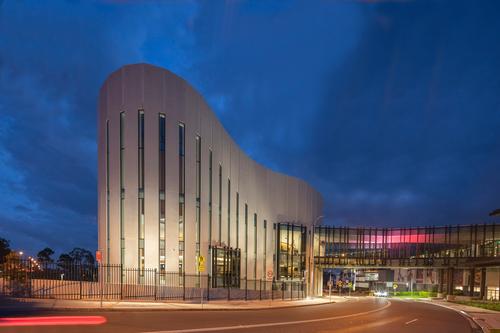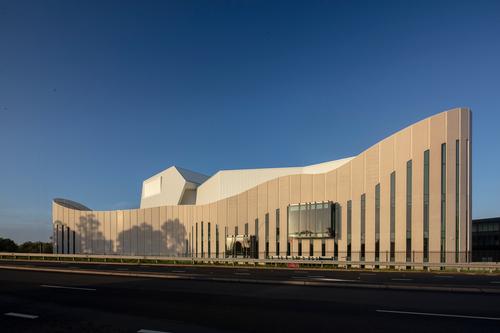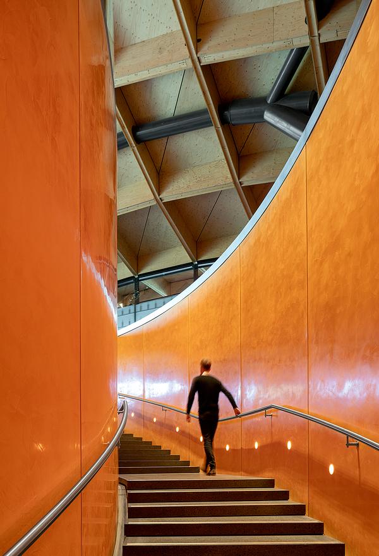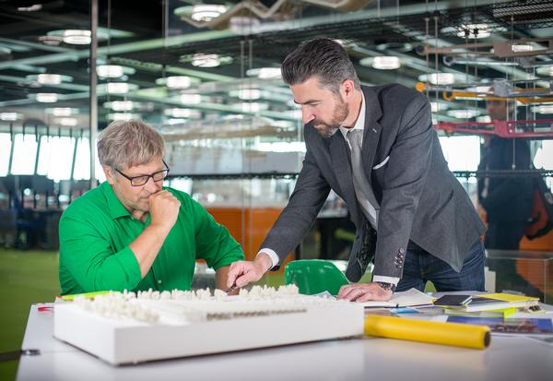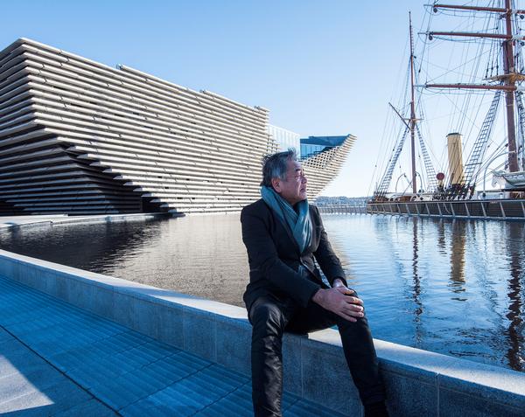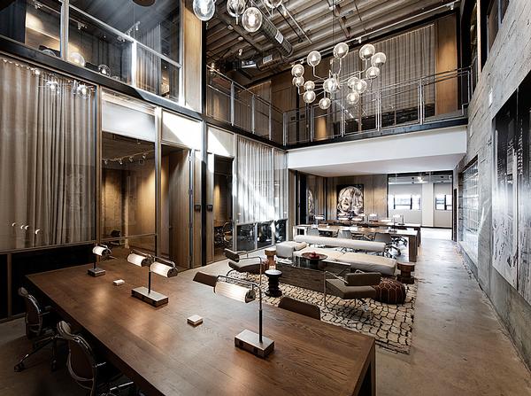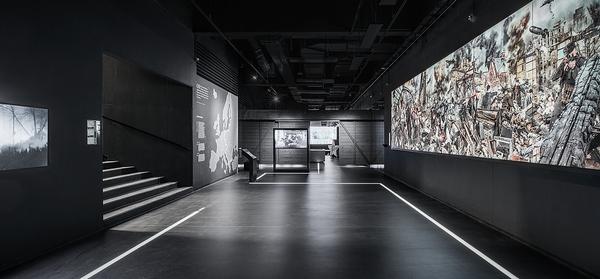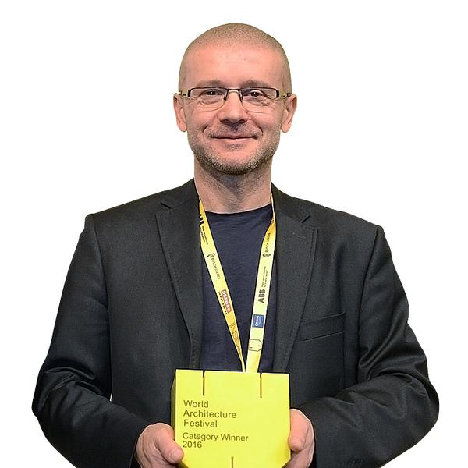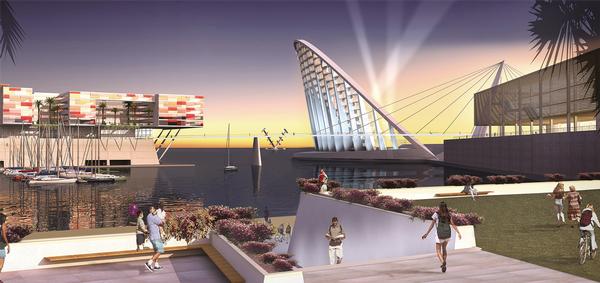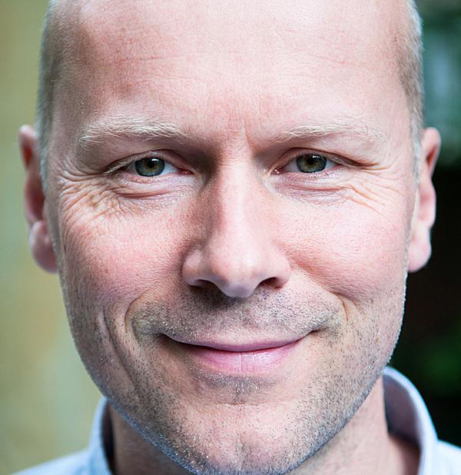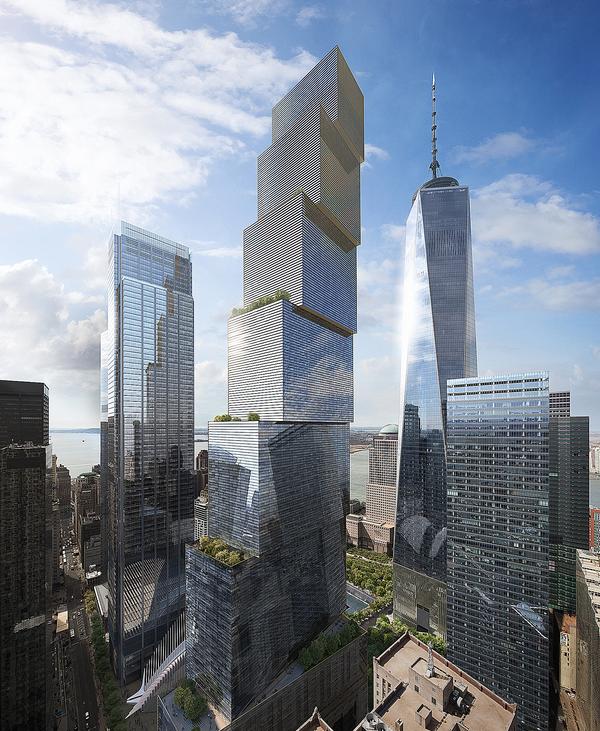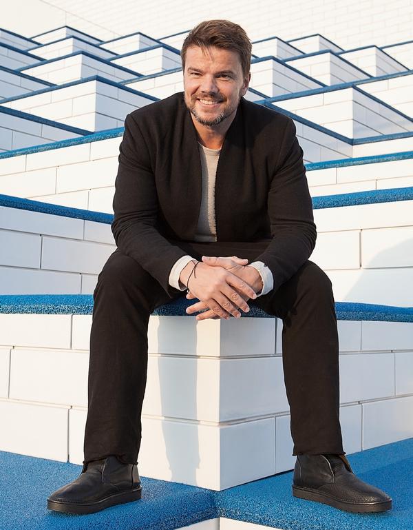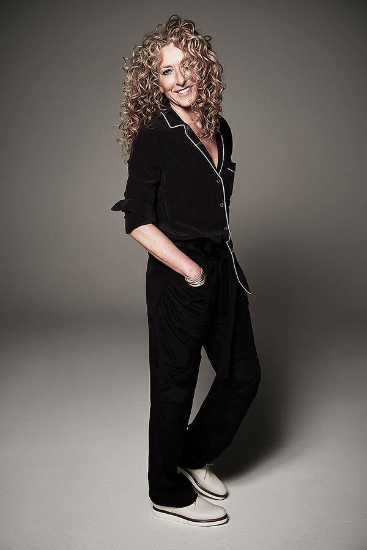Cox Architecture creates dramatic, flowing theatre for Sydney
– Cox Architecture
Cox Architecture's Sydney Coliseum Theatre combines a flowing form with a restrained palette of materials to create a beautiful and dramatic new cultural hub.
Located in the Rooty Hill area of Western Sydney, the design for the facility was based on the concept of transcendence, with the aim of creating a journey from the outside world into the "the magic of performance".
The 8000sq m (86,000sq ft) multi-mode venue features 2,000 seats, three foyers, seven bars and a bespoke chandelier made up of 241 strands of thousands of crystals.
From an operational perspective, there is also an on-site commercial kitchen, corporate event spaces and conference rooms.
Cox Architecture said: "To earn the coliseum title, and the grandiosity that comes with it, this venue had to be designed as a truly world-class space."
Timber, terrazzo and plaster are the main material elements, with superfluous decoration largely kept to a minimum.
Despite this, a sense of theatre drama is created through the interplay of contrasting materials and sweeping shapes across different levels.
Cox Architecture describes the interior as having a "symphonic quality" that imbues the heart and soul of performance into the building's form.
"The façade delivers an imposingly majestic arrival for visitors, hinting at the thrilling performances that await inside," said Craig McMaster, executive director at Sydney Coliseum. "Interior foyers are welcoming and calm, with unique Crystal Bridge entry, timeless natural finishes and magnificent 'chandelier atrium'."
Cox Architecture Sydney theatre Sydney Coliseum Theatre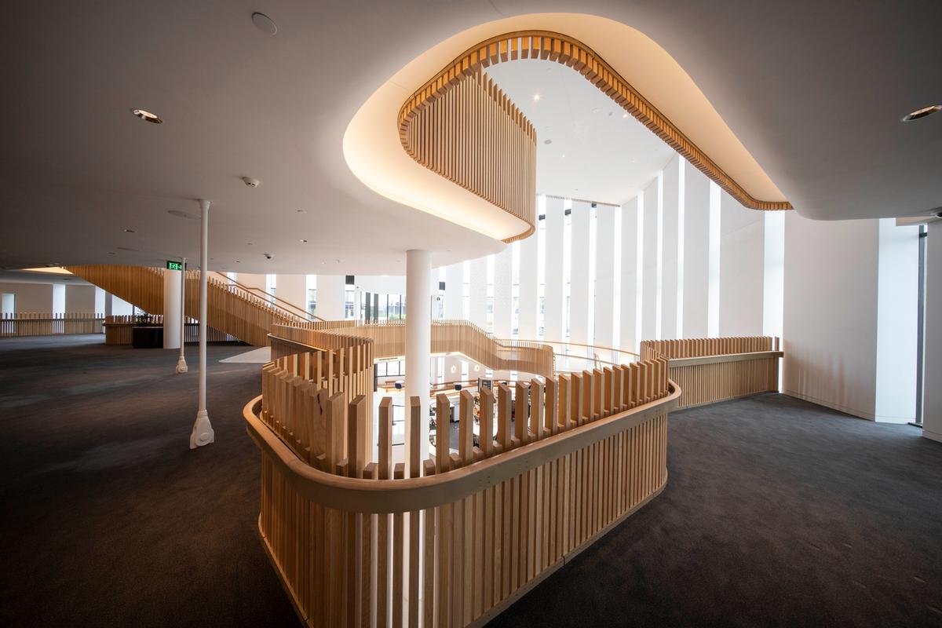
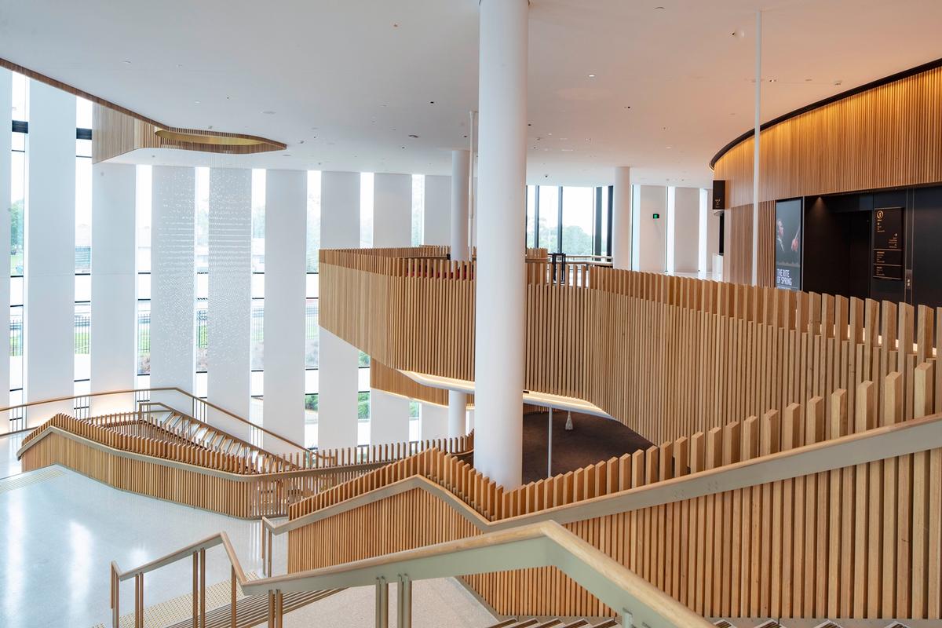
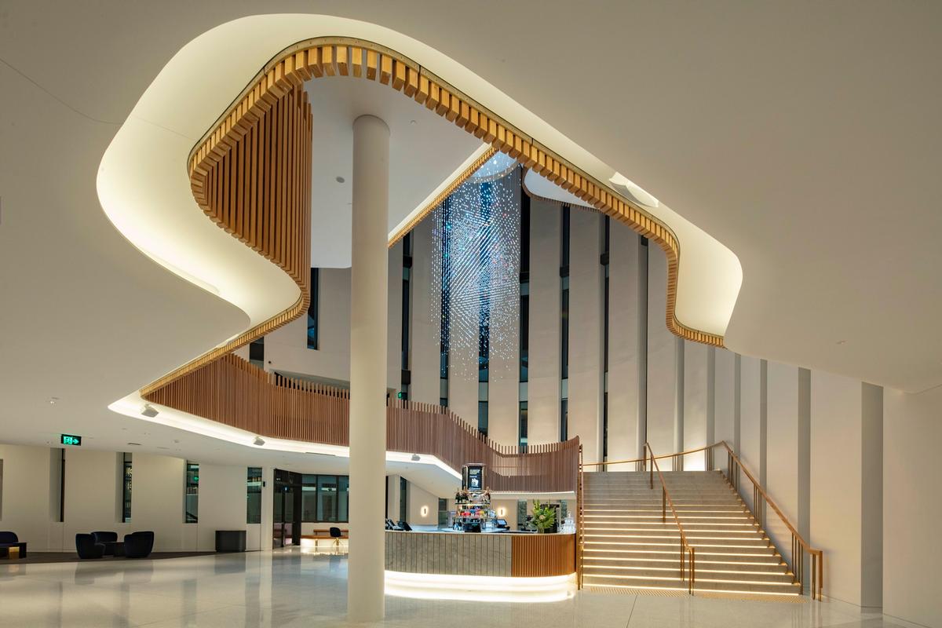
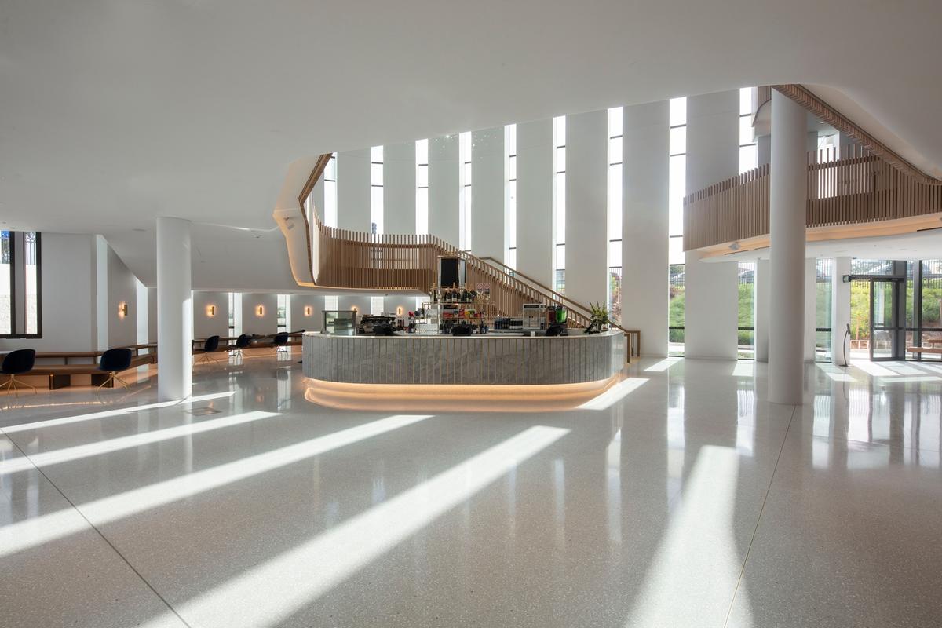

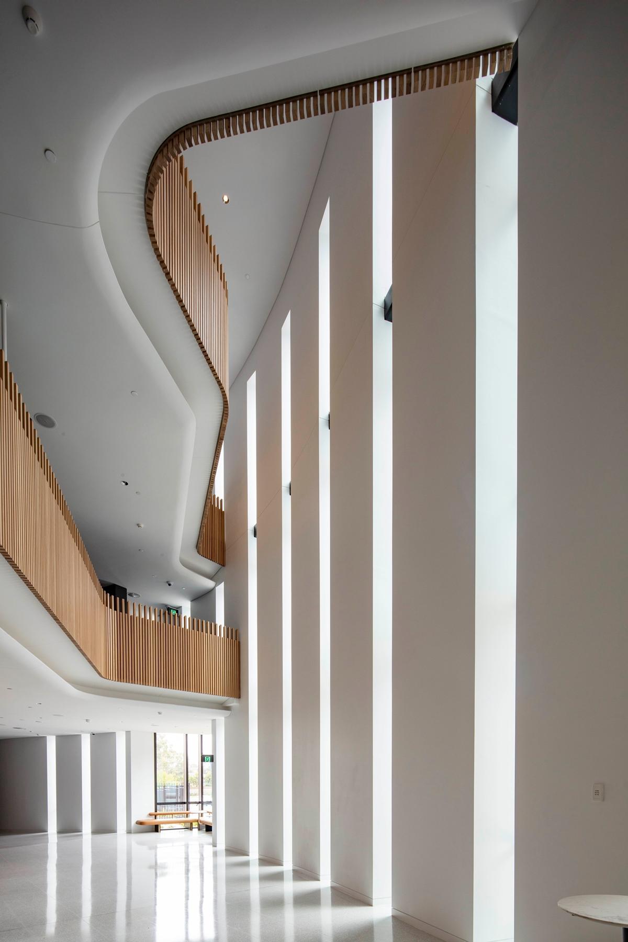
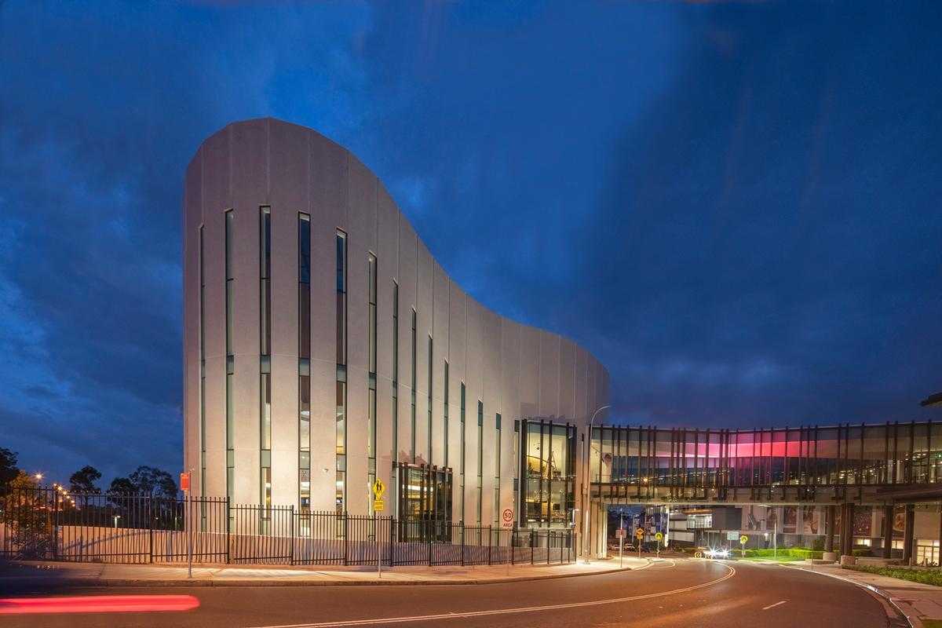

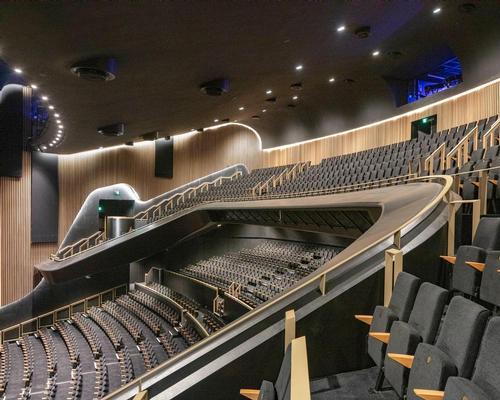

Europe's premier Evian Spa unveiled at Hôtel Royal in France

Clinique La Prairie unveils health resort in China after two-year project

GoCo Health Innovation City in Sweden plans to lead the world in delivering wellness and new science

Four Seasons announces luxury wellness resort and residences at Amaala

Aman sister brand Janu debuts in Tokyo with four-floor urban wellness retreat

€38m geothermal spa and leisure centre to revitalise Croatian city of Bjelovar

Two Santani eco-friendly wellness resorts coming to Oman, partnered with Omran Group

Kerzner shows confidence in its Siro wellness hotel concept, revealing plans to open 100

Ritz-Carlton, Portland unveils skyline spa inspired by unfolding petals of a rose

Rogers Stirk Harbour & Partners are just one of the names behind The Emory hotel London and Surrenne private members club

Peninsula Hot Springs unveils AUS$11.7m sister site in Australian outback

IWBI creates WELL for residential programme to inspire healthy living environments

Conrad Orlando unveils water-inspired spa oasis amid billion-dollar Evermore Resort complex

Studio A+ realises striking urban hot springs retreat in China's Shanxi Province

Populous reveals plans for major e-sports arena in Saudi Arabia

Wake The Tiger launches new 1,000sq m expansion

Othership CEO envisions its urban bathhouses in every city in North America

Merlin teams up with Hasbro and Lego to create Peppa Pig experiences

SHA Wellness unveils highly-anticipated Mexico outpost

One&Only One Za’abeel opens in Dubai featuring striking design by Nikken Sekkei

Luxury spa hotel, Calcot Manor, creates new Grain Store health club

'World's largest' indoor ski centre by 10 Design slated to open in 2025

Murrayshall Country Estate awarded planning permission for multi-million-pound spa and leisure centre

Aman's Janu hotel by Pelli Clarke & Partners will have 4,000sq m of wellness space

Therme Group confirms Incheon Golden Harbor location for South Korean wellbeing resort

Universal Studios eyes the UK for first European resort

King of Bhutan unveils masterplan for Mindfulness City, designed by BIG, Arup and Cistri

Rural locations are the next frontier for expansion for the health club sector

Tonik Associates designs new suburban model for high-end Third Space health and wellness club

Aman sister brand Janu launching in Tokyo in 2024 with design by Denniston's Jean-Michel Gathy
From climate change to resource scarcity, Exploration Architecture uses biomimicry to address some of the world’s major challenges. Its founder tells us how



