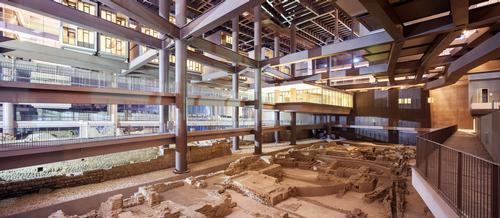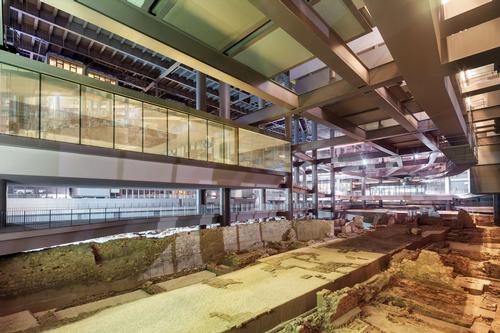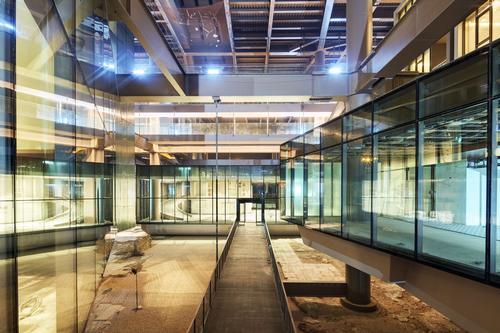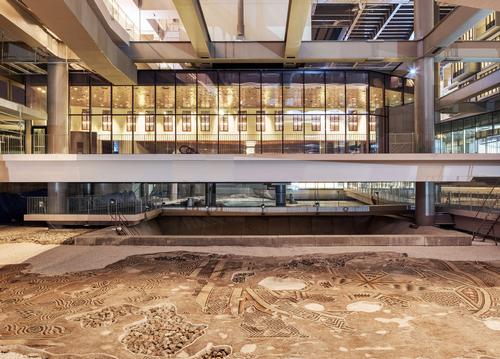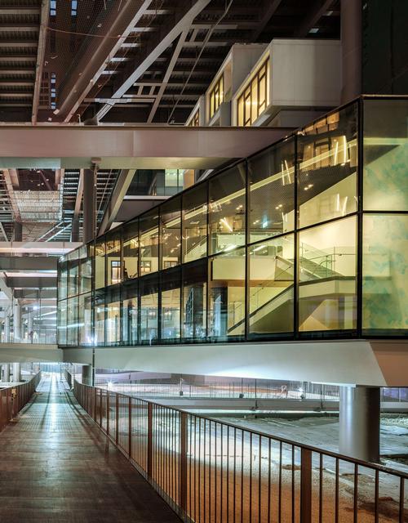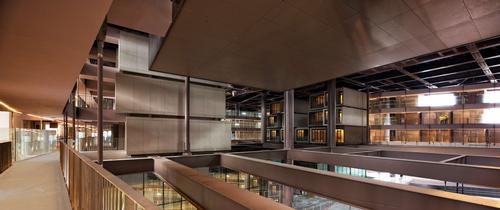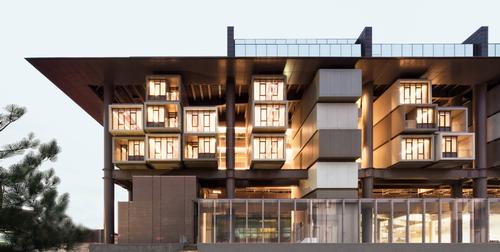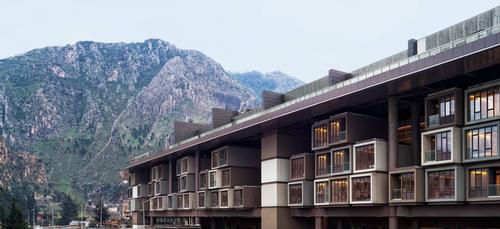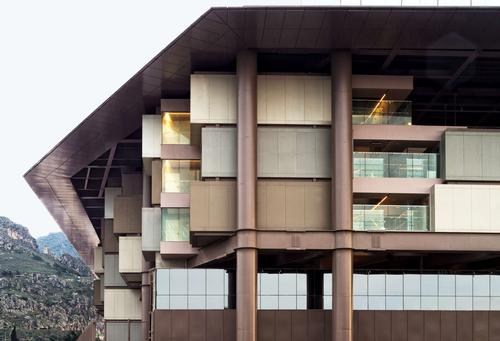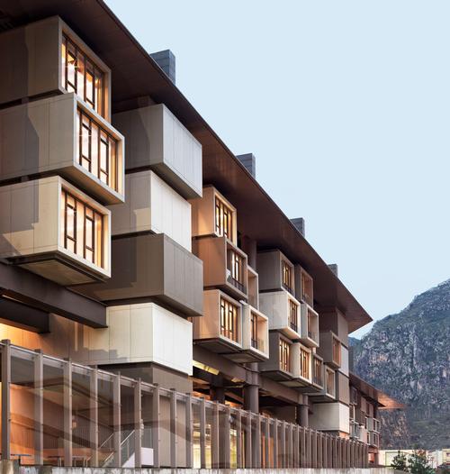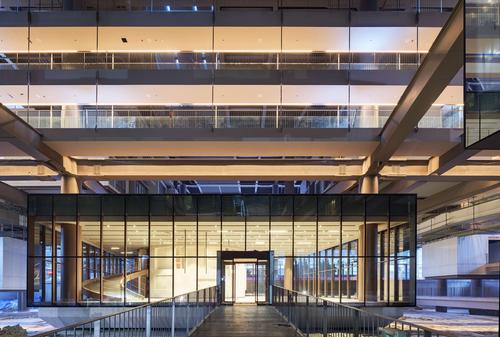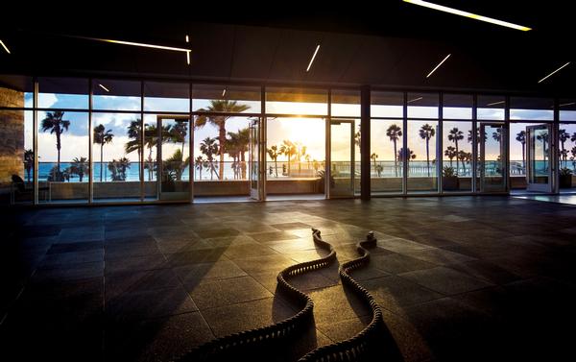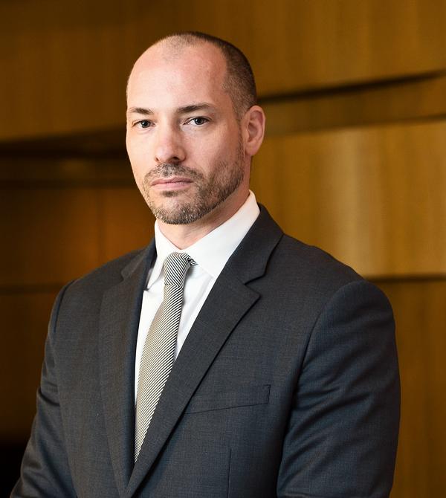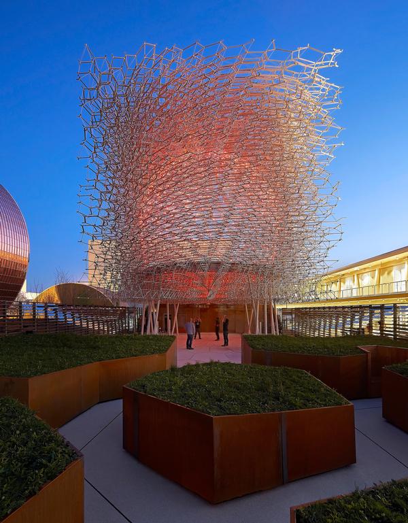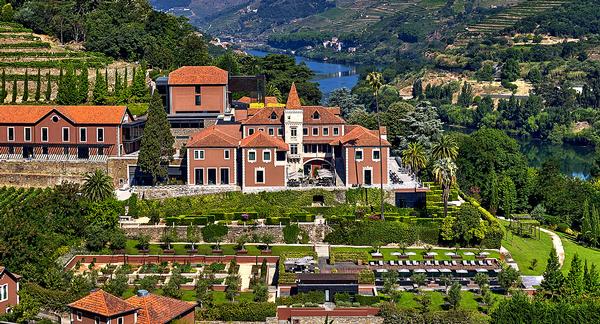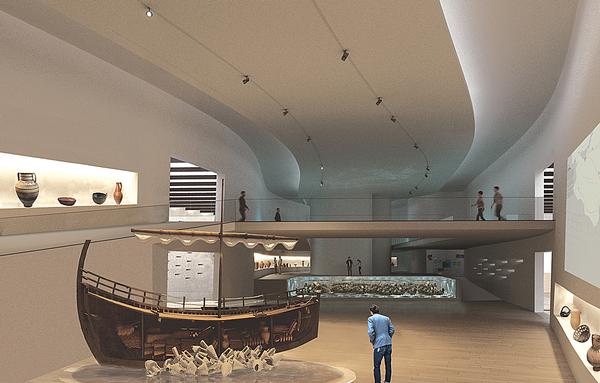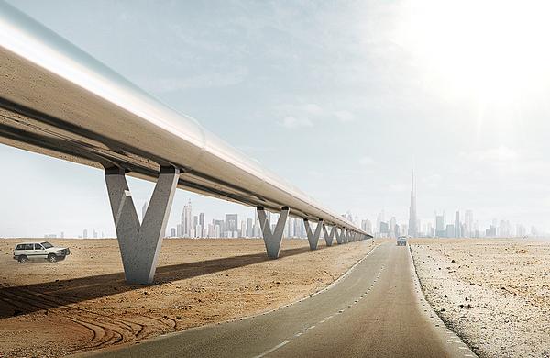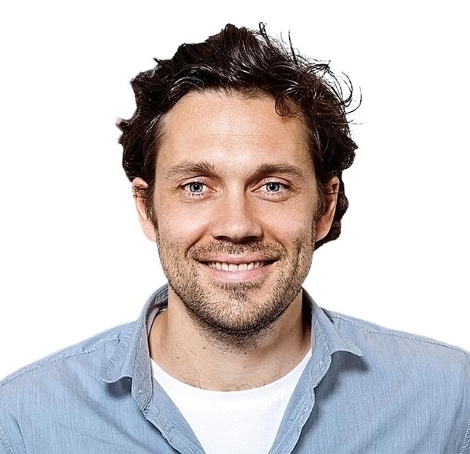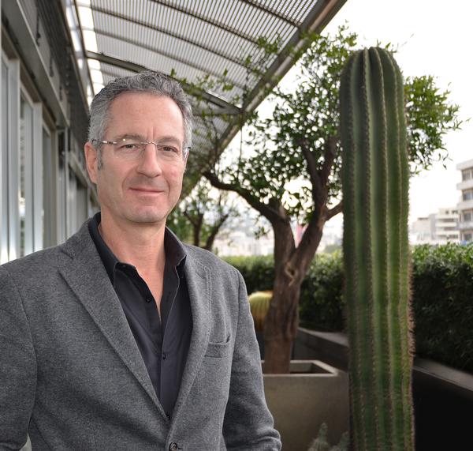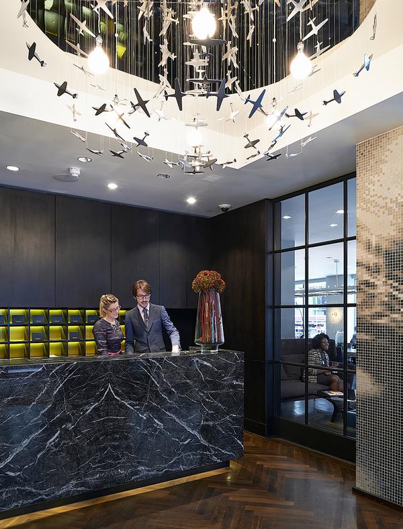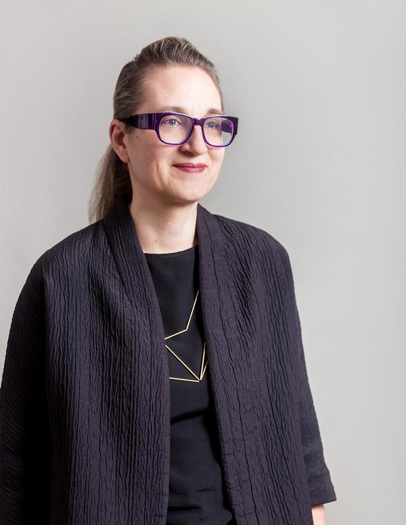Museum at Emre Arolat Architecture-designed archaeological hotel set to open
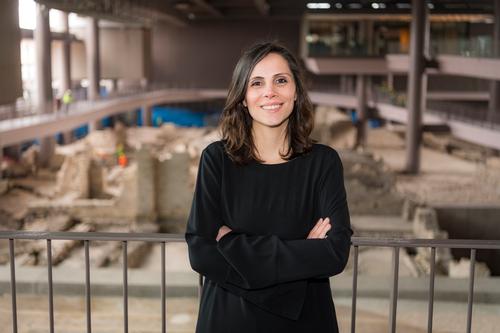
– Sabiha Asfuroğlu Abbasoğlu
The public museum at The Museum Hotel Antakya, which was designed by Emre Arolat Architecture (EAA) to be built over an archaeological site spanning 23 centuries of history, is due to open in Turkey.
Having originally planned to build a 400-room hotel on their land, the Asfuroğlu family behind the development had to rethink their approach when foundation work in 2009 uncovered findings that led to a one-and-a-half year, 200-person excavation.
The excavation revealed five layers of history spanning 13 civilisations, 30,000 ancient artefacts, including the world’s largest single piece mosaic floor from the 4th century and the first marble sculpture of Eros to be found in one piece.
Sabiha Asfuroğlu Abbasoğlu, CEO of the Tourism and Hotel Division at Asfuroğlu Group, explained to CLAD that the ambition was to still build a hotel, despite the challenges involved.
"The excavation findings surpassed everyone’s expectations but also brought many hurdles: How do you build on a site that you can’t even stand on? The national and international search began for a visionary designer to create a structure that preserved the artefacts below while creating a luxury hotel above."
The solution, which came from EAA, was to suspend the hotel above the archaeological site, which would both create a unique place to stay and help to protect the artefacts below.
In addition, it would allow for the creation of an archaeological park with bridges and ramps around the site that would give the public closer views of the remains.
A 34,000sq m (366,000sq ft) frame was built, comprising 66 steel columns that were strategically placed in hand-dug holes where there were no artefacts.
The frame accommodates 200 rooms across three floors, with glass panels and open-air walkways that provide views of the discoveries below.
Asfuroğlu Abbasoğlu said: "The relationship between the archaeological site and the public spaces, general space and the rooms has shaped the features of the mezzanines and roof terraces and the structure and all its functions.
"The main canopy that is supported by the columns became both an upper cover marking the archaeological site and a platform for the hotel’s event, dining and entertainment spaces which are enriched with landscaping.
"This platform, which overlooks St. Pierre and the city, is inspired by the Antakyan people’s enjoyment of outdoor terraces. The gaps in the surface of the platform allow light to enter under the canopy and ensure continuous visual contact with the archaeological remains across all areas of the hotel."
Rooms at the hotel provide views onto the artefacts below and out to the surrounding Habibi Neccar mountains.
There's also a four-bedroom residence with private lift access, a sun terrace, a walled garden, a boardroom and a kitchen.
Guests also have access to a 3,300sq m (36,000sq ft) rooftop wellness centre with a gym, a studio for classes, an outdoor infinity pool, an indoor pool with a jacuzzi and a bathhouse.
The hotel opened earlier this year, with the museum due to open in January 2020.
Museum hotel Antakya Habibi Neccar Turkey Museum Hotel Antakya Emre Arolat Architecture Asfuroğlu Group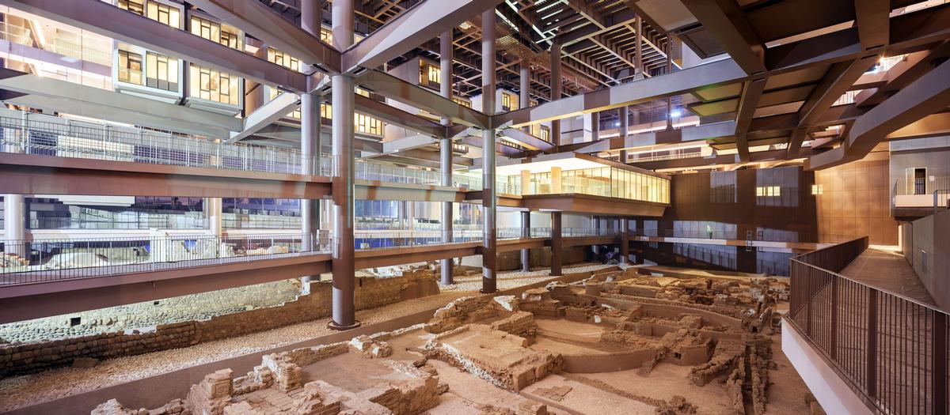
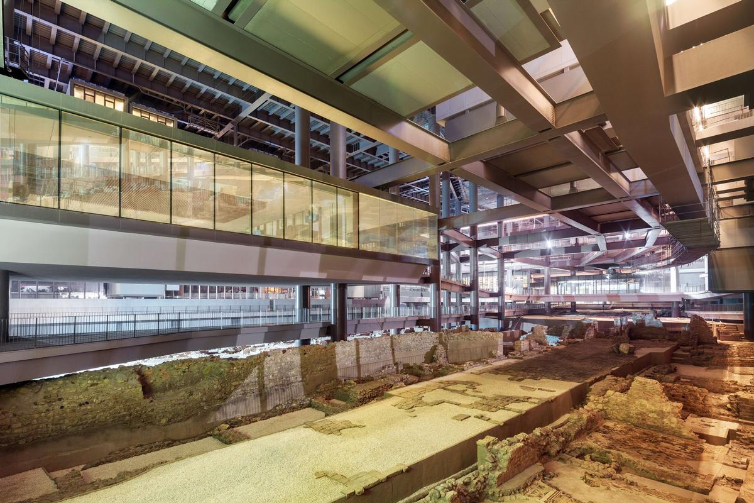
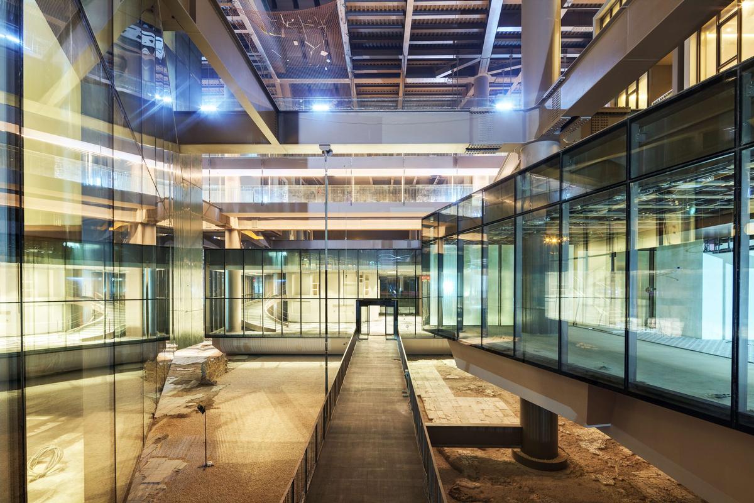

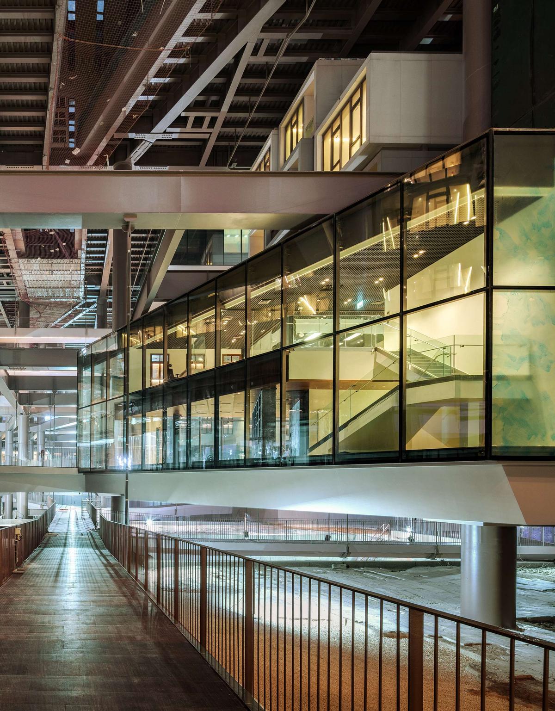
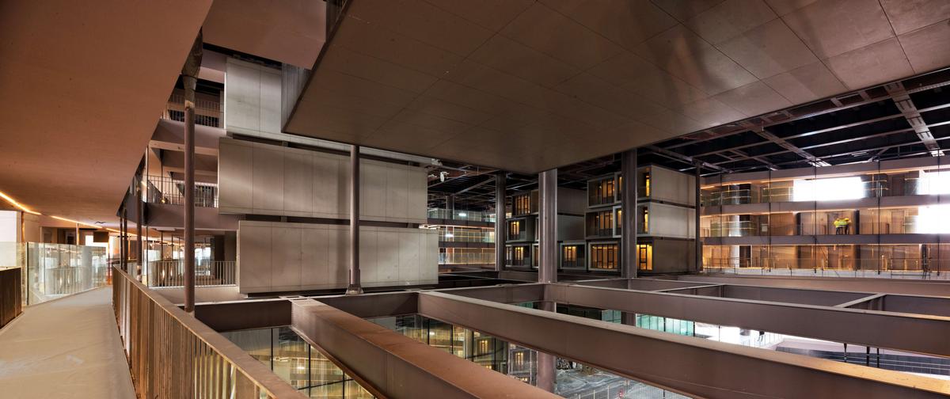
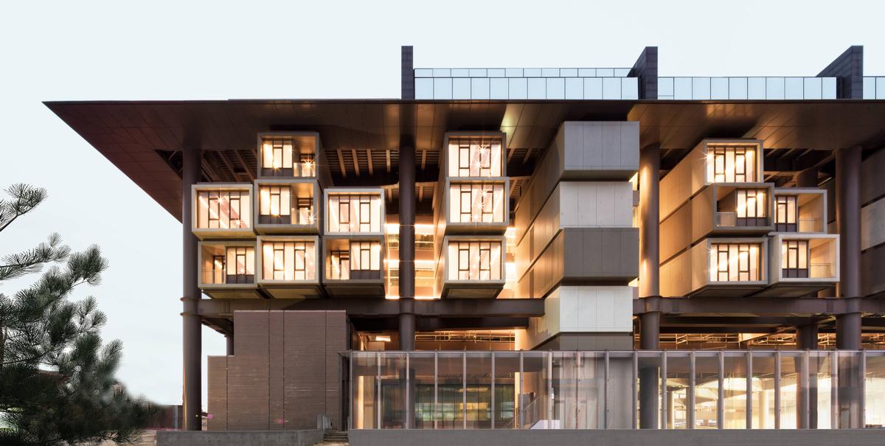
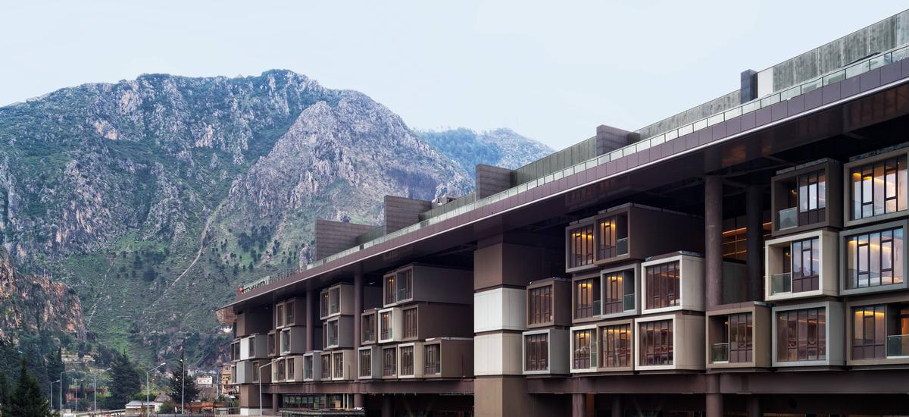
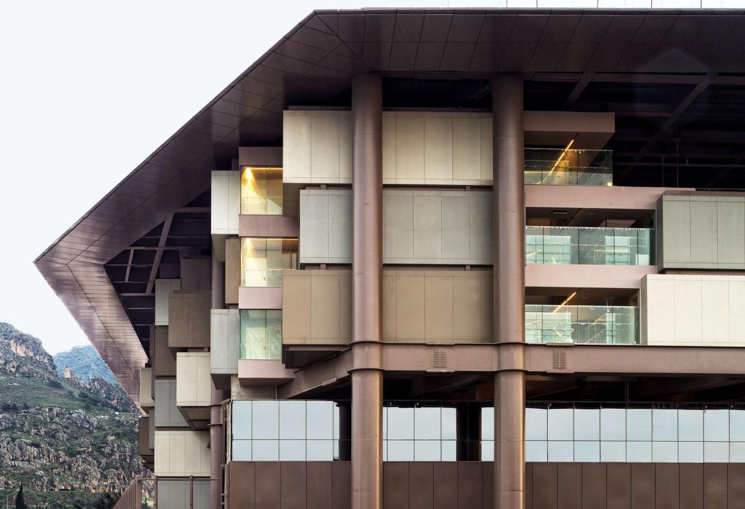
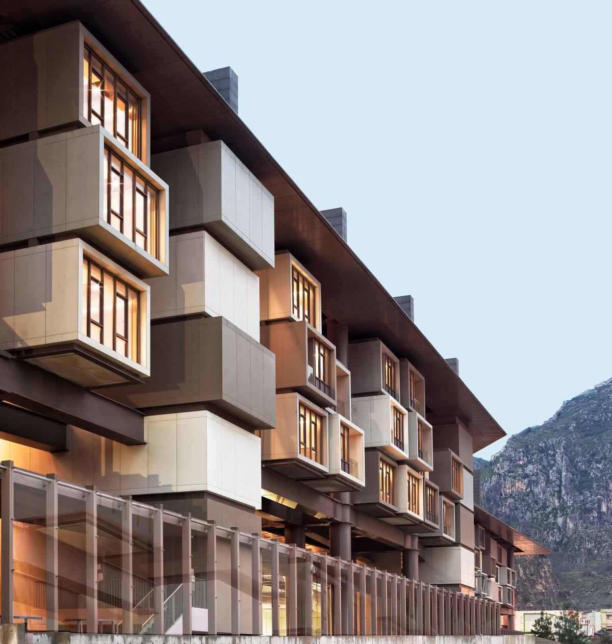

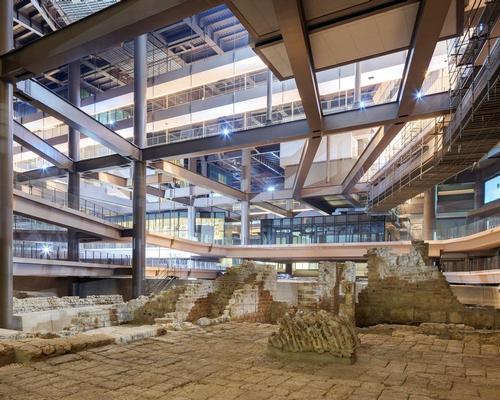

UAE’s first Dior Spa debuts in Dubai at Dorchester Collection’s newest hotel, The Lana

Europe's premier Evian Spa unveiled at Hôtel Royal in France

Clinique La Prairie unveils health resort in China after two-year project

GoCo Health Innovation City in Sweden plans to lead the world in delivering wellness and new science

Four Seasons announces luxury wellness resort and residences at Amaala

Aman sister brand Janu debuts in Tokyo with four-floor urban wellness retreat

€38m geothermal spa and leisure centre to revitalise Croatian city of Bjelovar

Two Santani eco-friendly wellness resorts coming to Oman, partnered with Omran Group

Kerzner shows confidence in its Siro wellness hotel concept, revealing plans to open 100

Ritz-Carlton, Portland unveils skyline spa inspired by unfolding petals of a rose

Rogers Stirk Harbour & Partners are just one of the names behind The Emory hotel London and Surrenne private members club

Peninsula Hot Springs unveils AUS$11.7m sister site in Australian outback

IWBI creates WELL for residential programme to inspire healthy living environments

Conrad Orlando unveils water-inspired spa oasis amid billion-dollar Evermore Resort complex

Studio A+ realises striking urban hot springs retreat in China's Shanxi Province

Populous reveals plans for major e-sports arena in Saudi Arabia

Wake The Tiger launches new 1,000sq m expansion

Othership CEO envisions its urban bathhouses in every city in North America

Merlin teams up with Hasbro and Lego to create Peppa Pig experiences

SHA Wellness unveils highly-anticipated Mexico outpost

One&Only One Za’abeel opens in Dubai featuring striking design by Nikken Sekkei

Luxury spa hotel, Calcot Manor, creates new Grain Store health club

'World's largest' indoor ski centre by 10 Design slated to open in 2025

Murrayshall Country Estate awarded planning permission for multi-million-pound spa and leisure centre

Aman's Janu hotel by Pelli Clarke & Partners will have 4,000sq m of wellness space

Therme Group confirms Incheon Golden Harbor location for South Korean wellbeing resort

Universal Studios eyes the UK for first European resort

King of Bhutan unveils masterplan for Mindfulness City, designed by BIG, Arup and Cistri

Rural locations are the next frontier for expansion for the health club sector





