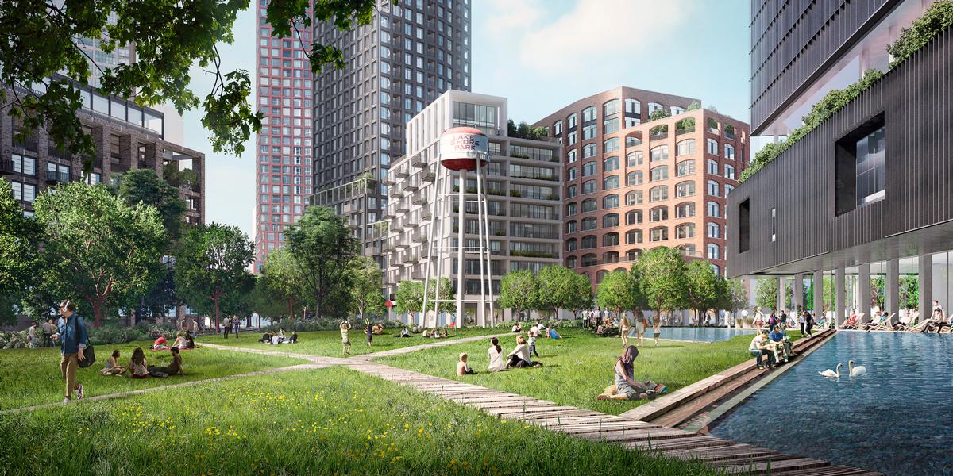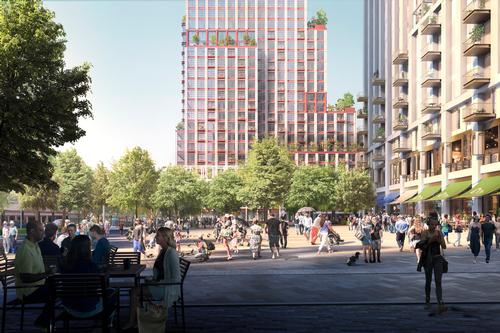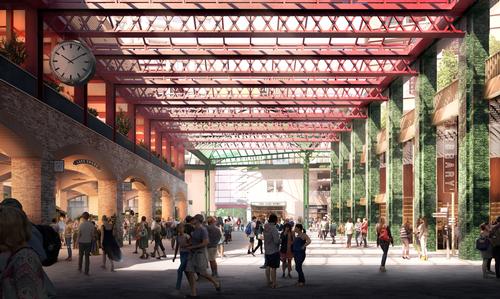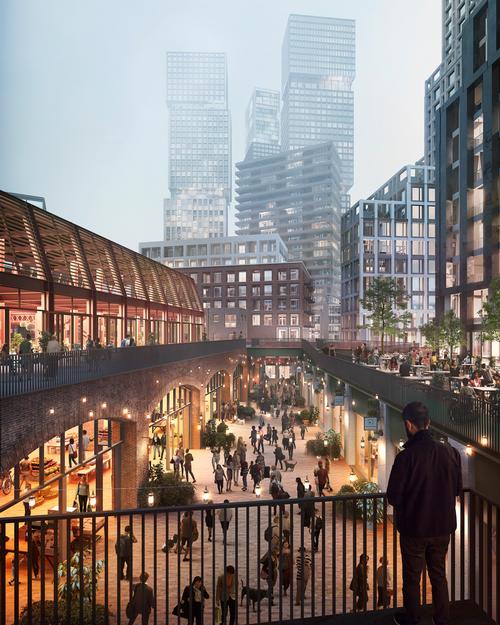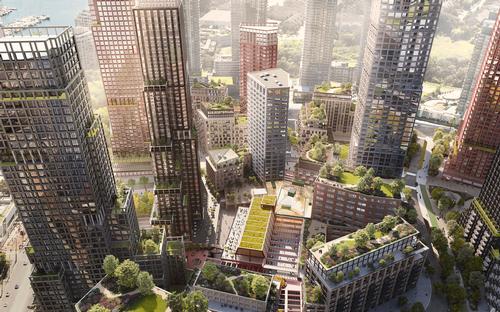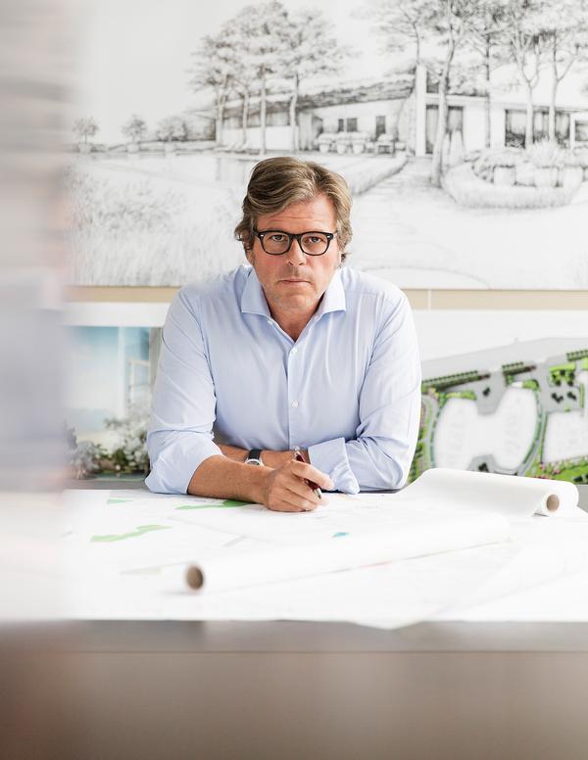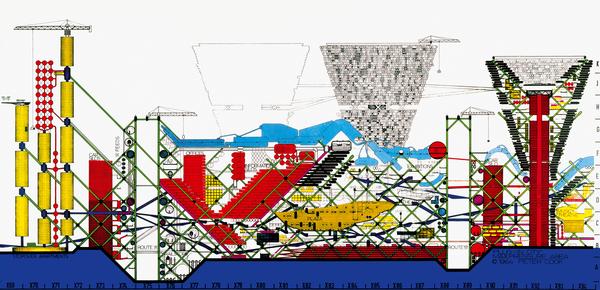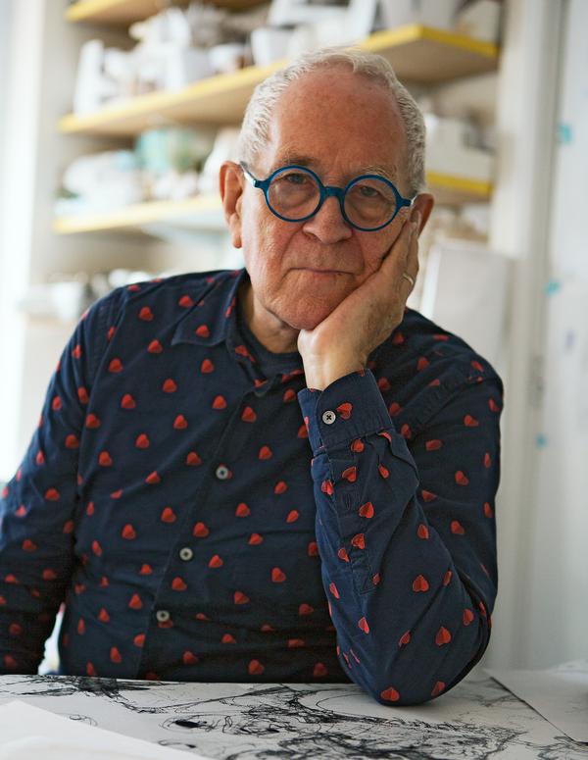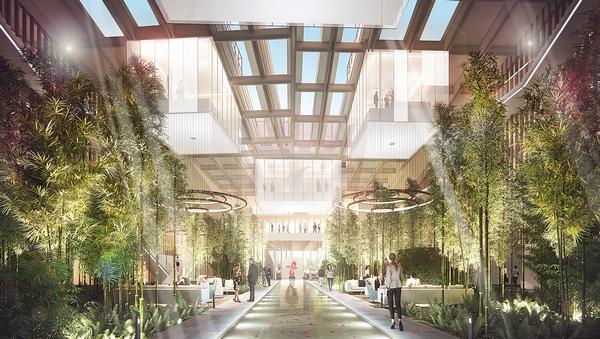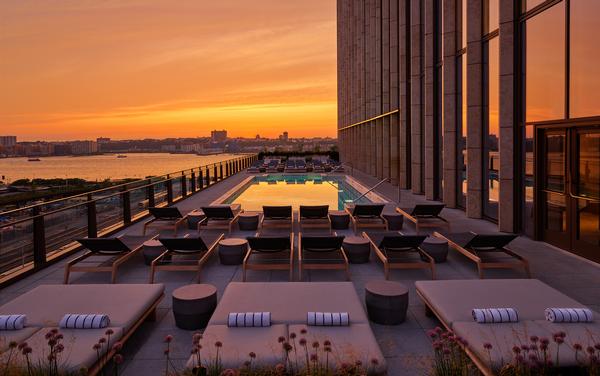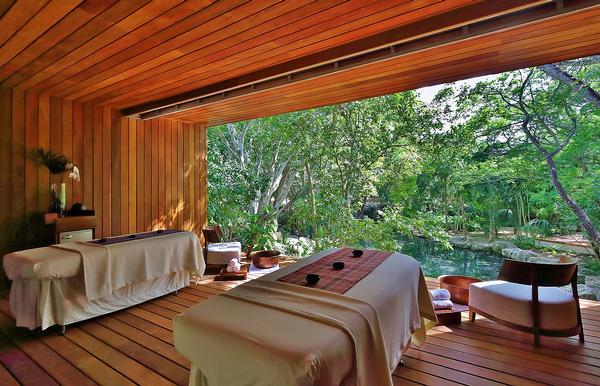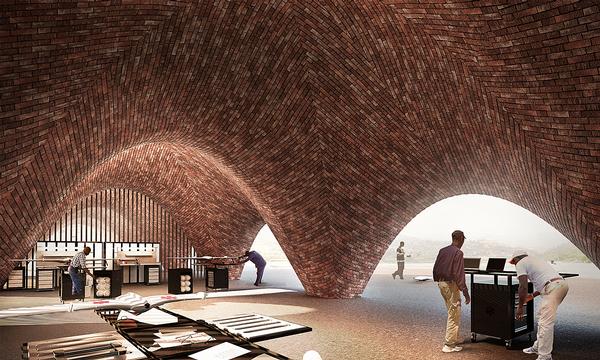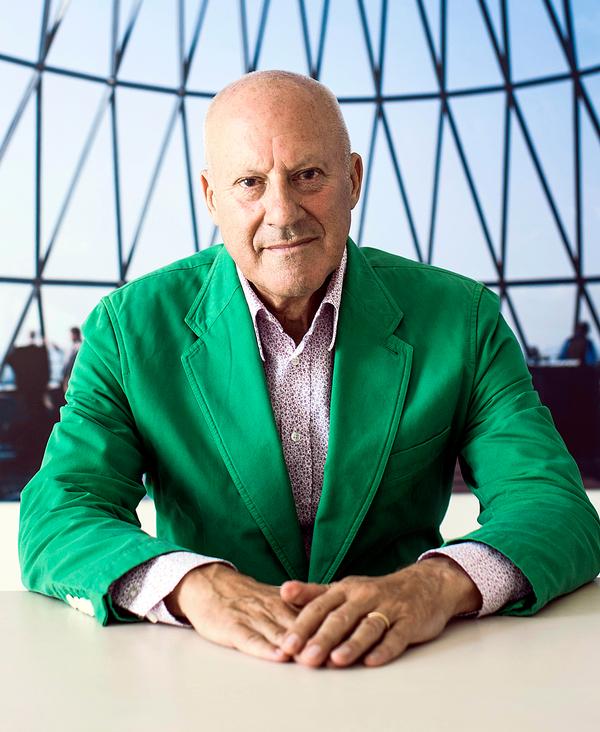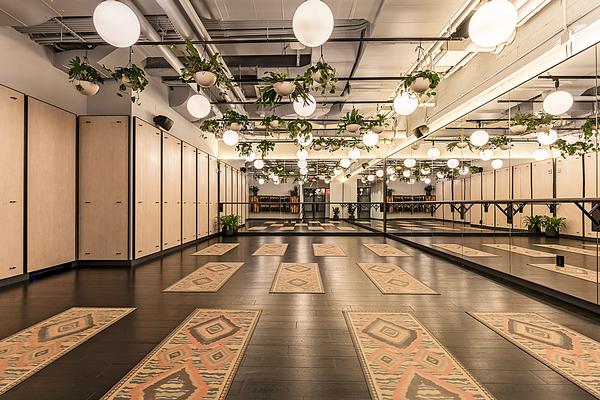Allies and Morrison design green and urban lakefront neighbourhood in Toronto

– Alfredo Caraballo
Allies and Morrison has designed the masterplan for a new urban lakefront neighbourhood in Toronto with areas with greenery and water, public spaces and mixed-use promenades.
The Humber Bay Shores site is located to the west of Toronto city centre and the Humber River and is intended to form part of a new high-density centre in the city.
Currently empty, the triangular, 11.5ha (28ac) site is positioned between one of the city's main expressway arteries and numerous high-rise towers, close to Lake Ontario.
The masterplan is designed to take advantage of this location by creating a community with a variety of uses that is both urban and green.
Public realm spaces, prioritising the experience of pedestrians and cyclists, will include squares, parks, a linear ravine landscape, streets and promenades.
There will also be a covered galleria at the centre of the development with a variety of commercial leisure offers.
The scheme will be well connected to the rest of Toronto, with a new transit hub and routes to and from the other areas in the city knitted through it.
Alfredo Caraballo, partner at Allies and Morrison, said: "We believe that the first duty of a good masterplan is to create great public spaces where people meet or cross through, to foster those incidental interactions that make urban life exciting, interesting. This is why the first sketch we did for this project was not of buildings, but of the spaces between them. Herein lies the DNA of a great piece of city."
masterplan Toronto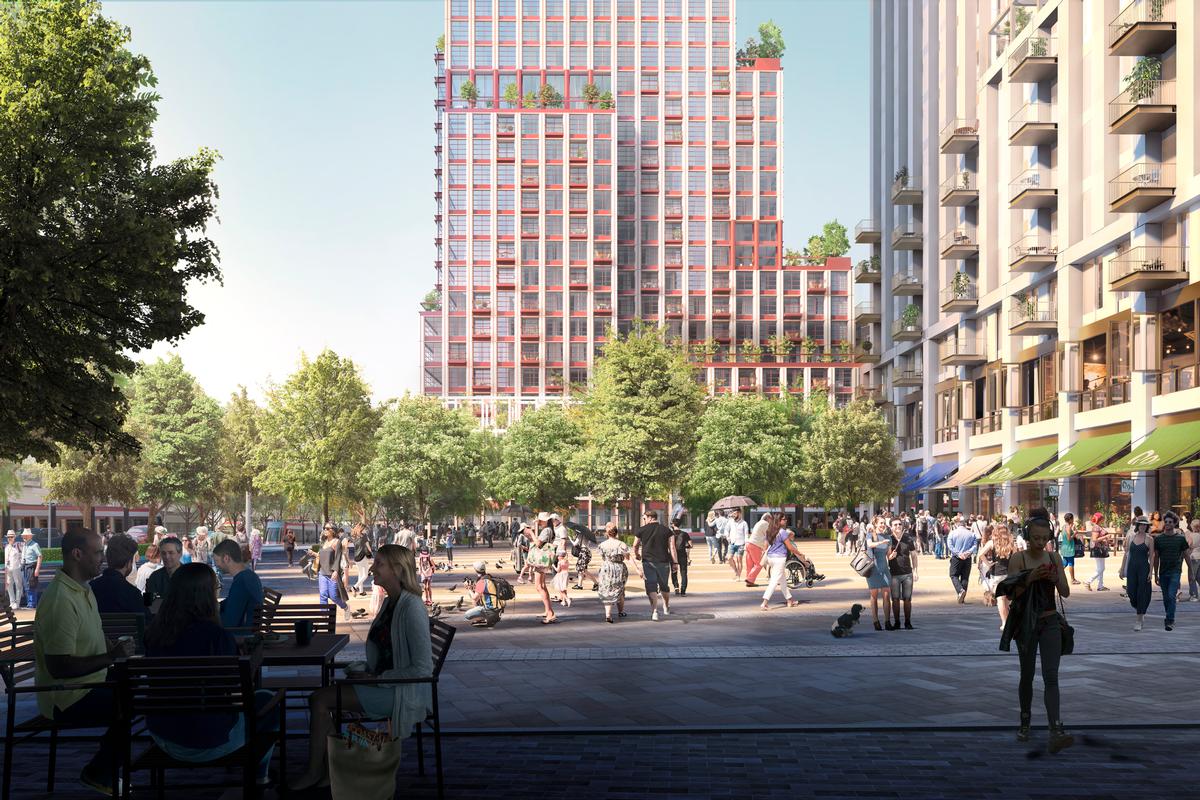
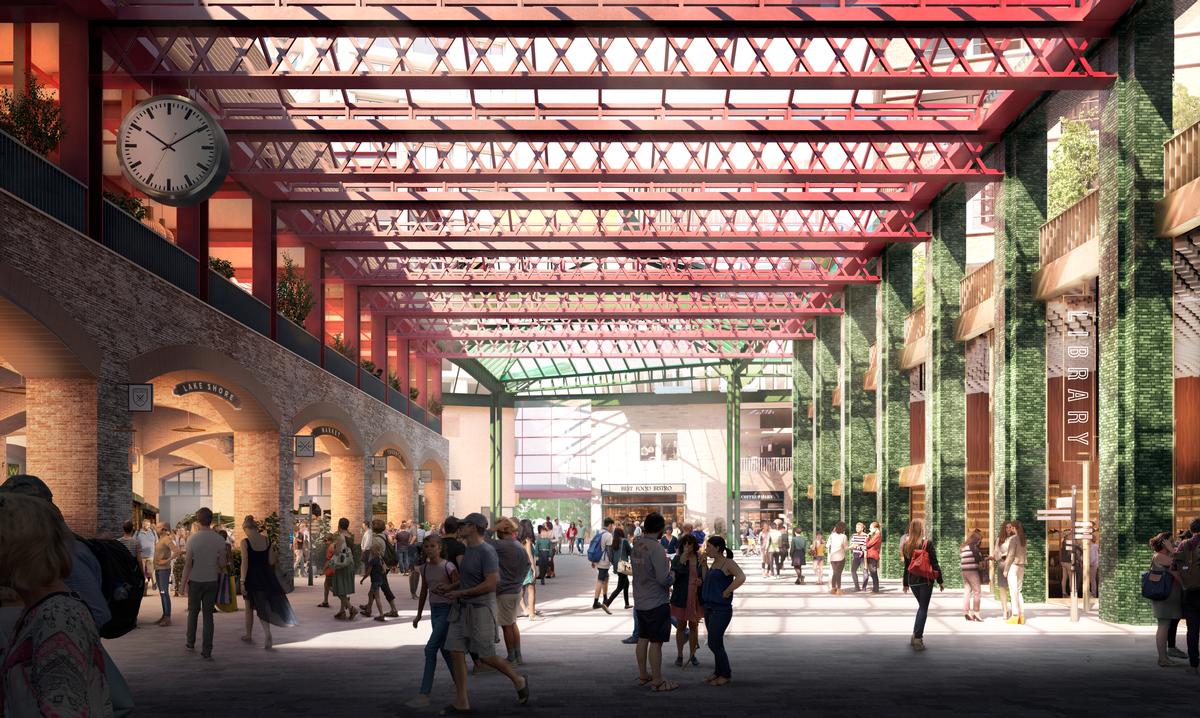
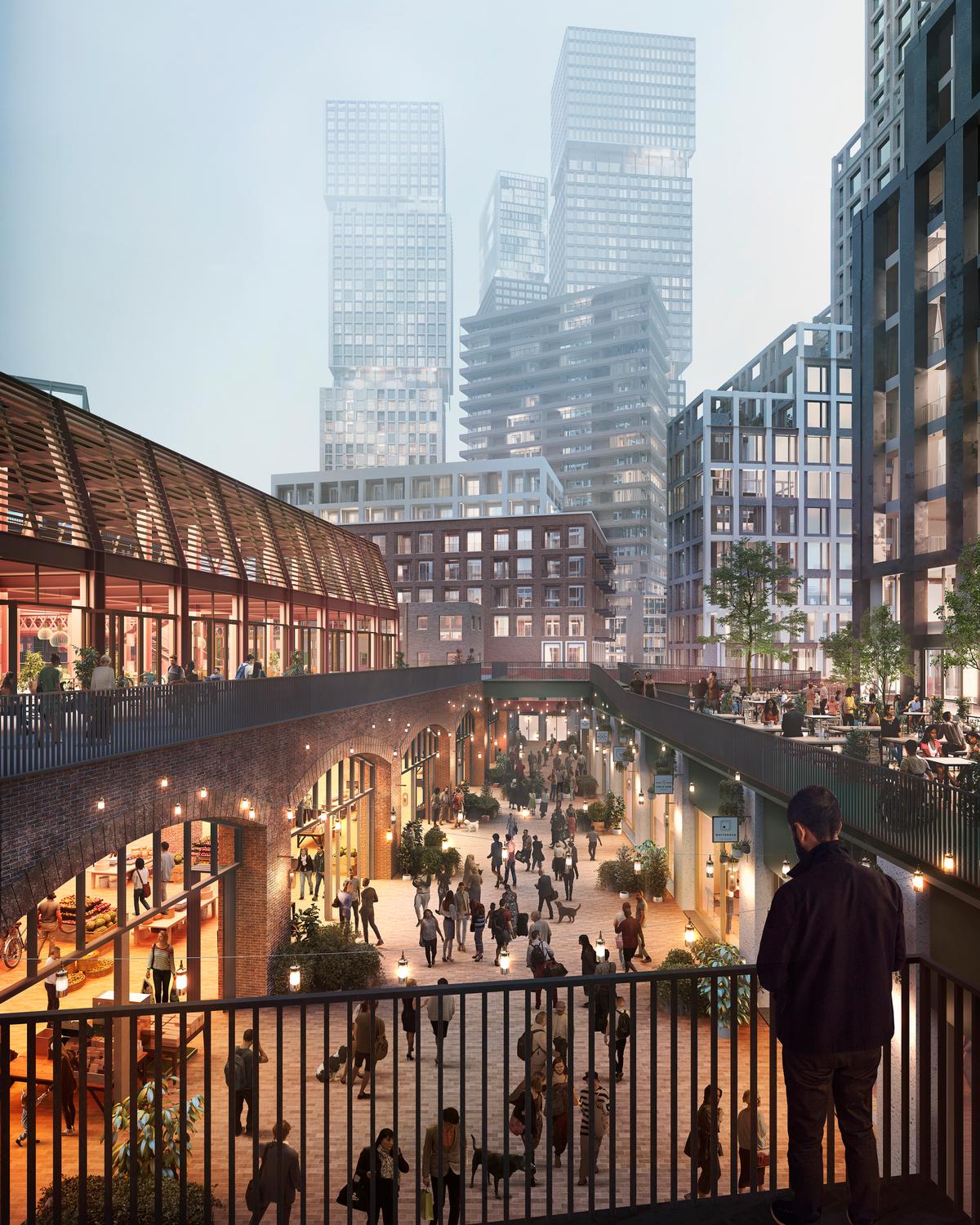

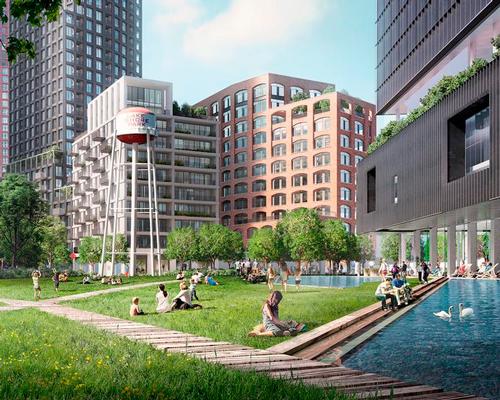

UAE’s first Dior Spa debuts in Dubai at Dorchester Collection’s newest hotel, The Lana

Europe's premier Evian Spa unveiled at Hôtel Royal in France

Clinique La Prairie unveils health resort in China after two-year project

GoCo Health Innovation City in Sweden plans to lead the world in delivering wellness and new science

Four Seasons announces luxury wellness resort and residences at Amaala

Aman sister brand Janu debuts in Tokyo with four-floor urban wellness retreat

€38m geothermal spa and leisure centre to revitalise Croatian city of Bjelovar

Two Santani eco-friendly wellness resorts coming to Oman, partnered with Omran Group

Kerzner shows confidence in its Siro wellness hotel concept, revealing plans to open 100

Ritz-Carlton, Portland unveils skyline spa inspired by unfolding petals of a rose

Rogers Stirk Harbour & Partners are just one of the names behind The Emory hotel London and Surrenne private members club

Peninsula Hot Springs unveils AUS$11.7m sister site in Australian outback

IWBI creates WELL for residential programme to inspire healthy living environments

Conrad Orlando unveils water-inspired spa oasis amid billion-dollar Evermore Resort complex

Studio A+ realises striking urban hot springs retreat in China's Shanxi Province

Populous reveals plans for major e-sports arena in Saudi Arabia

Wake The Tiger launches new 1,000sq m expansion

Othership CEO envisions its urban bathhouses in every city in North America

Merlin teams up with Hasbro and Lego to create Peppa Pig experiences

SHA Wellness unveils highly-anticipated Mexico outpost

One&Only One Za’abeel opens in Dubai featuring striking design by Nikken Sekkei

Luxury spa hotel, Calcot Manor, creates new Grain Store health club

'World's largest' indoor ski centre by 10 Design slated to open in 2025

Murrayshall Country Estate awarded planning permission for multi-million-pound spa and leisure centre

Aman's Janu hotel by Pelli Clarke & Partners will have 4,000sq m of wellness space

Therme Group confirms Incheon Golden Harbor location for South Korean wellbeing resort

Universal Studios eyes the UK for first European resort

King of Bhutan unveils masterplan for Mindfulness City, designed by BIG, Arup and Cistri

Rural locations are the next frontier for expansion for the health club sector




