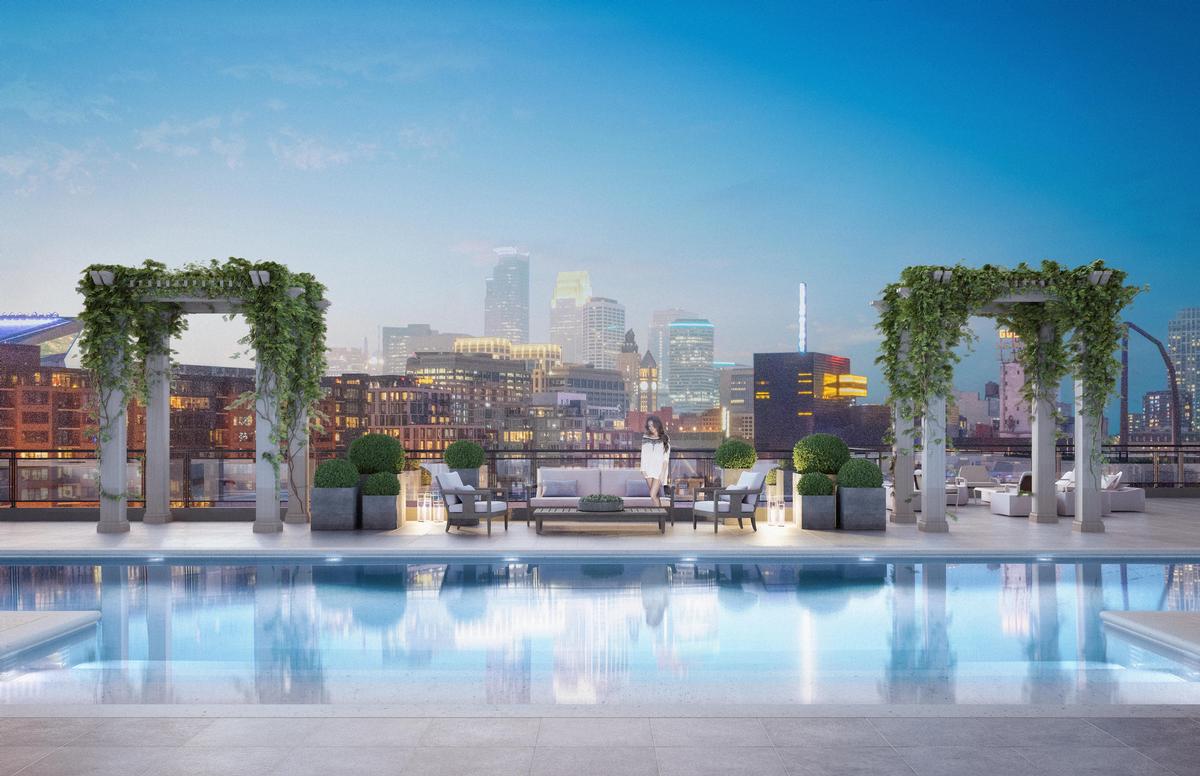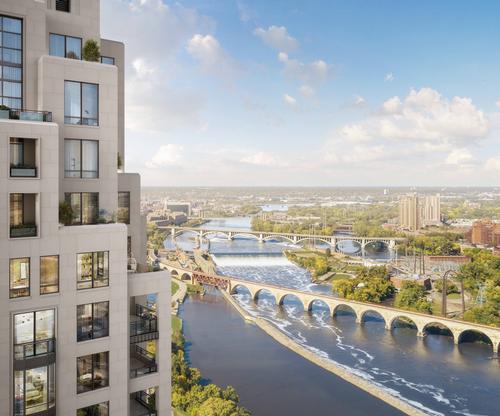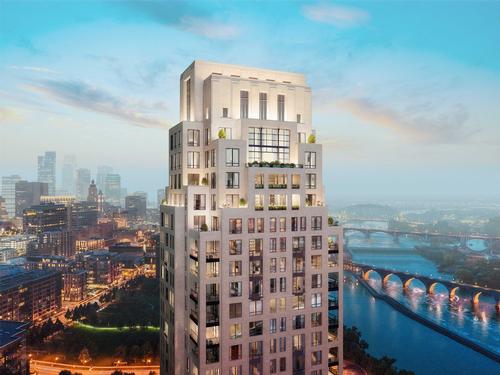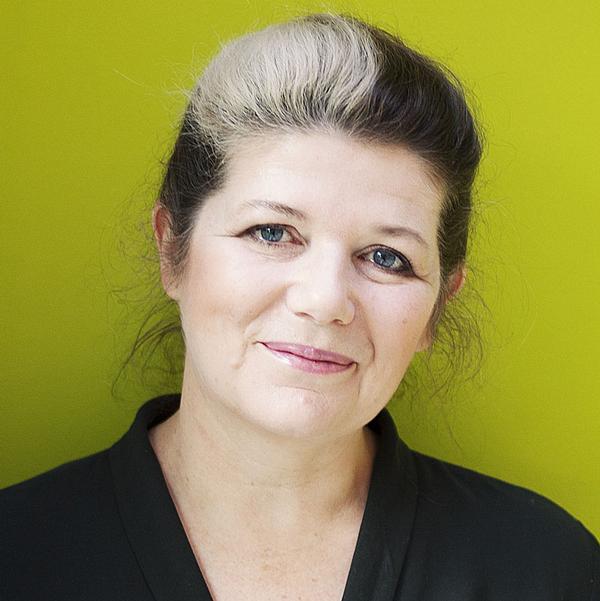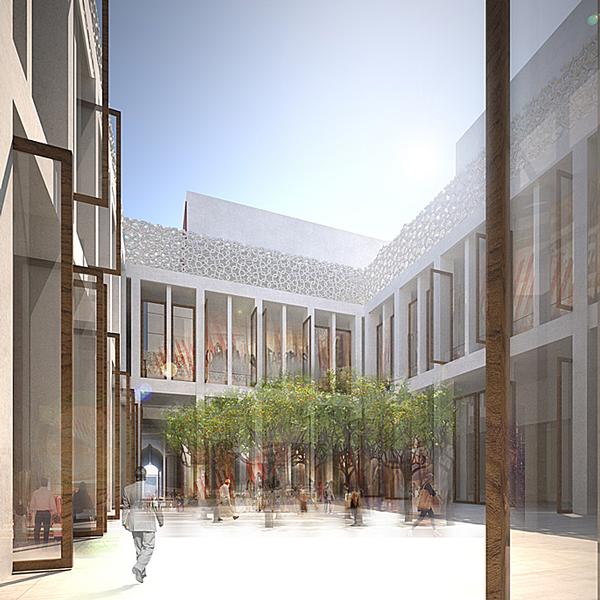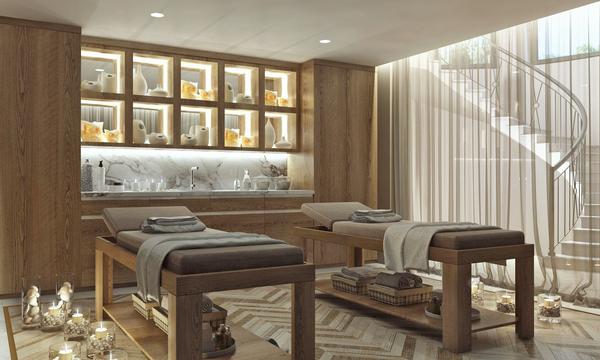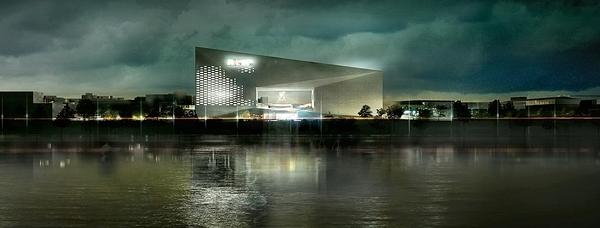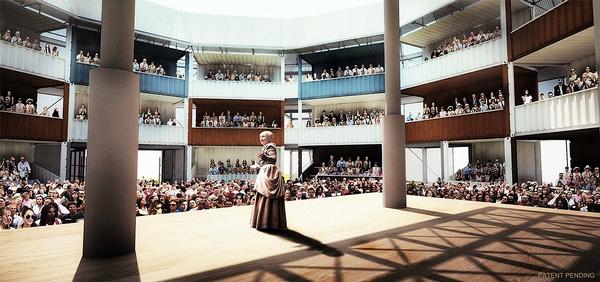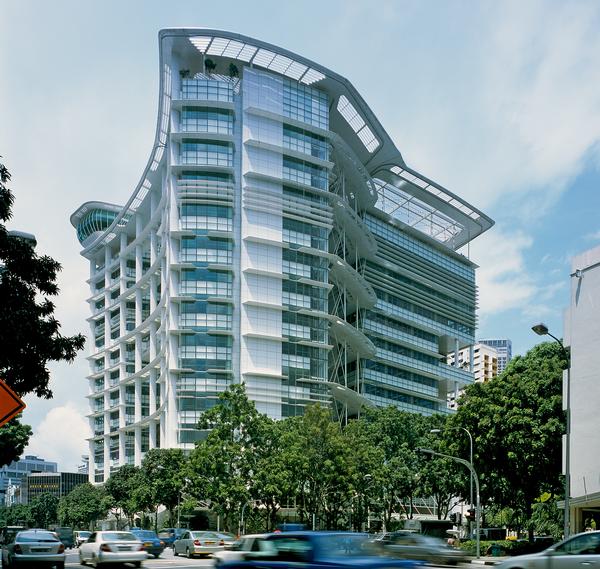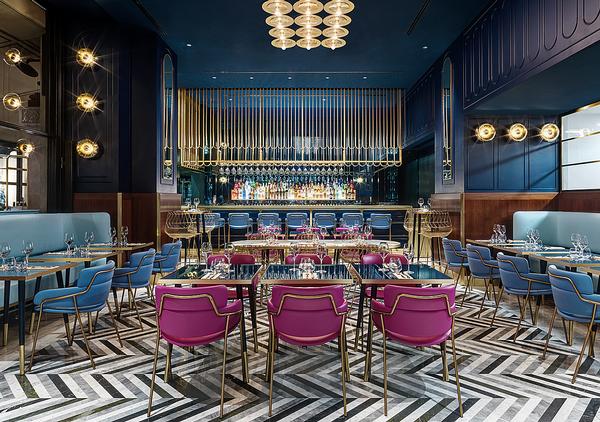Robert A.M. Stern's Eleven residential tower brings luxury amenities to the Minneapolis riverside

– Paul Whalen
Ground has been broken on the Eleven tower, designed by Robert A.M. Stern Architects, which will feature a variety of luxury amenities for its residents.
The US$190m (€171m, £147m) development in the US city of Minneapolis will cover 146,000sq ft (14,000sq m) and spread 41 storeys across a height of 550ft (168m).
It has been conceived to gradually taper as it rises, with floorplates of 12,500sq ft (1,200sq m) near its base and 6,800sq ft (632sq m) at the top.
Paul Whalen, partner at Robert A.M. Stern Architects, said: "Our design is based on classical principles, but we're giving Eleven a style all its own. We were particularly inspired by the bold simplicity of the historic warehouse buildings along the Mississippi riverfront; like those iconic buildings, ours will be masonry, not glass.
"Our massing will combine a lower element that reflects the scale of the neighbourhood urban fabric with a tower that will take our statement skyward – and offer fabulous views in all directions while marking the eastern edge of the reborn Minneapolis riverfront."
The tower will contain 118 residences, including 17 penthouses, and provide 12,500sq ft (1,200sq m) of commercial space.
Each residential unit will have panoramic views of the river and the city, as well as a private terrace providing a minimum of 196sq ft (18sq m) of outdoor space.
Residents will have access to a large landscaped rooftop deck with a 75ft (23m) rooftop lap pool, a fitness suite and multi-sport court and a demonstration kitchen with a dining area.
There will also be suites available for guests to stay in, a library, a golf simulator and a private motor court providing space for residents to pack and unpack their cars.
Located in the city's Mill District, residents will be close to both the river and to a park at the base of the tower.
Construction of Eleven is expected to to be completed in 2021.
Robert A.M. Stern Architects Minneapolis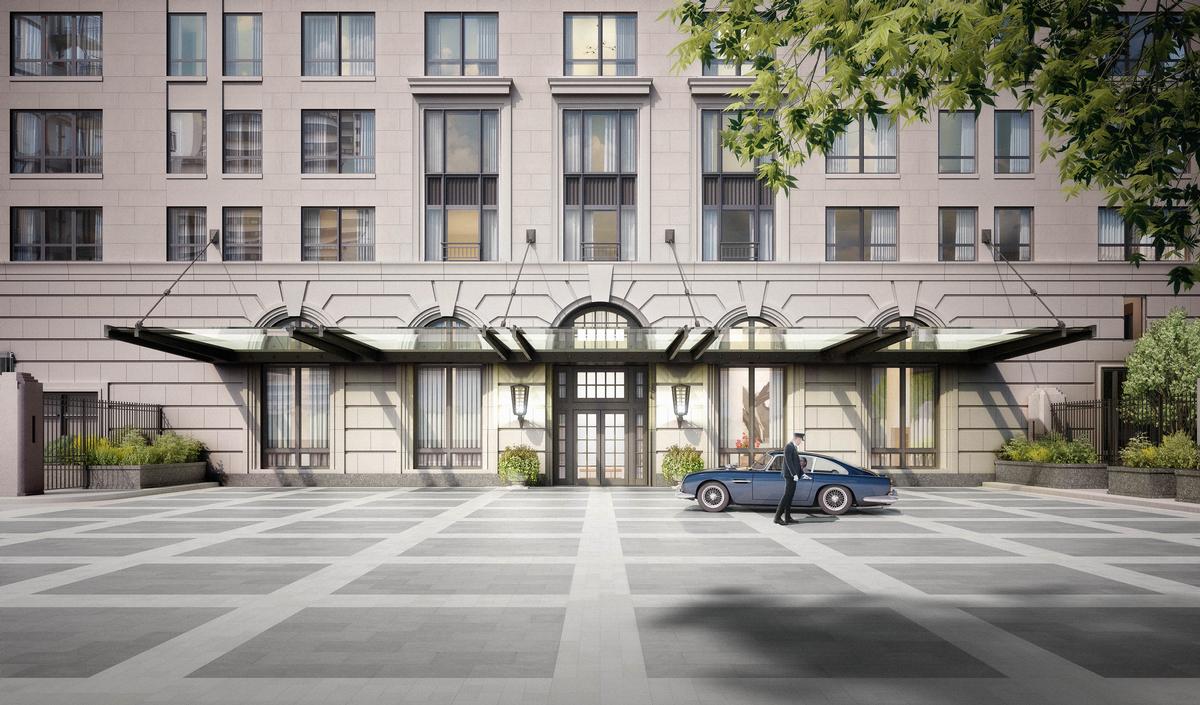

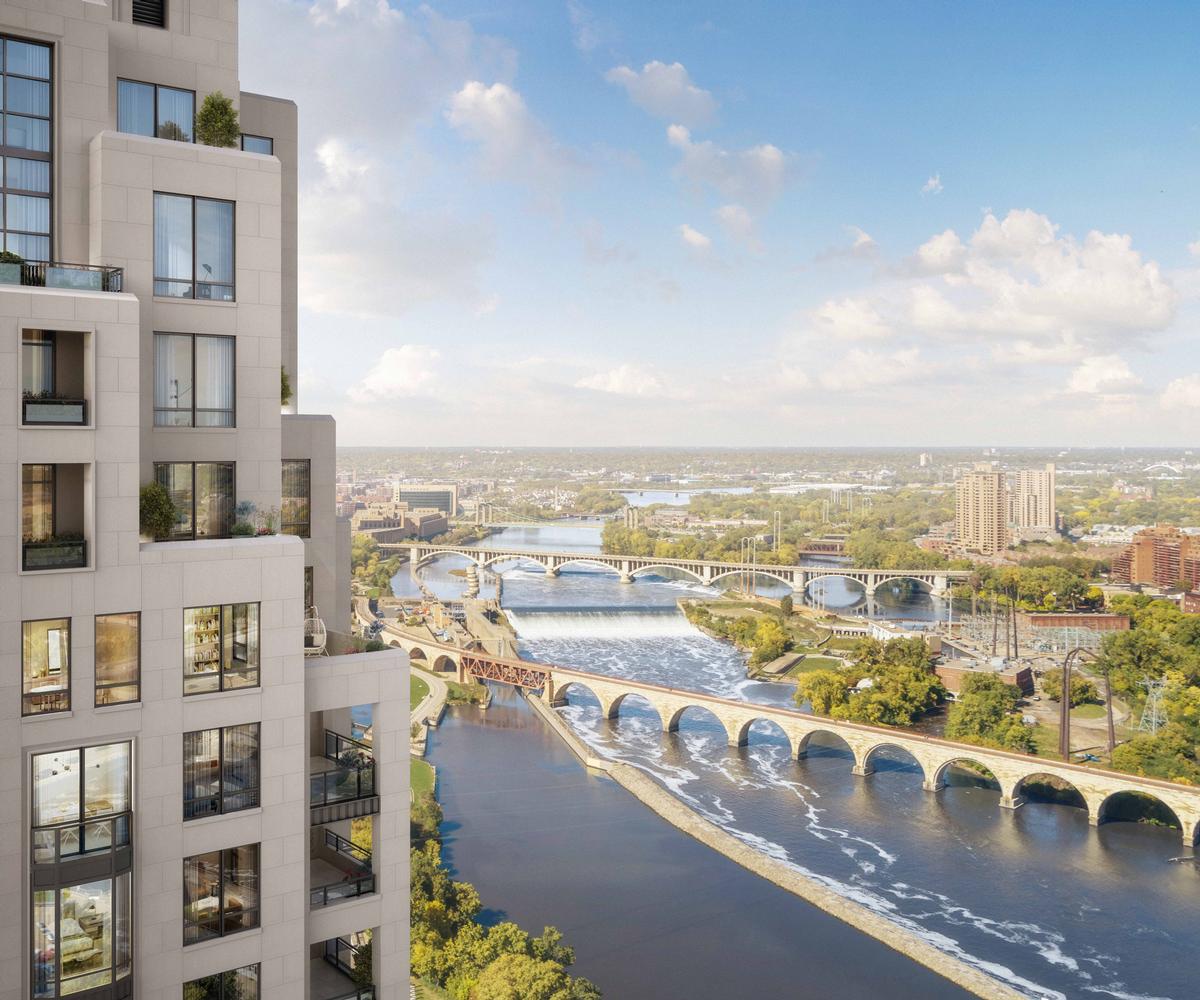

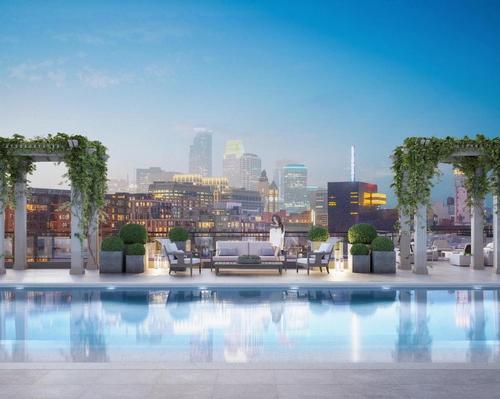

Europe's premier Evian Spa unveiled at Hôtel Royal in France

Clinique La Prairie unveils health resort in China after two-year project

GoCo Health Innovation City in Sweden plans to lead the world in delivering wellness and new science

Four Seasons announces luxury wellness resort and residences at Amaala

Aman sister brand Janu debuts in Tokyo with four-floor urban wellness retreat

€38m geothermal spa and leisure centre to revitalise Croatian city of Bjelovar

Two Santani eco-friendly wellness resorts coming to Oman, partnered with Omran Group

Kerzner shows confidence in its Siro wellness hotel concept, revealing plans to open 100

Ritz-Carlton, Portland unveils skyline spa inspired by unfolding petals of a rose

Rogers Stirk Harbour & Partners are just one of the names behind The Emory hotel London and Surrenne private members club

Peninsula Hot Springs unveils AUS$11.7m sister site in Australian outback

IWBI creates WELL for residential programme to inspire healthy living environments

Conrad Orlando unveils water-inspired spa oasis amid billion-dollar Evermore Resort complex

Studio A+ realises striking urban hot springs retreat in China's Shanxi Province

Populous reveals plans for major e-sports arena in Saudi Arabia

Wake The Tiger launches new 1,000sq m expansion

Othership CEO envisions its urban bathhouses in every city in North America

Merlin teams up with Hasbro and Lego to create Peppa Pig experiences

SHA Wellness unveils highly-anticipated Mexico outpost

One&Only One Za’abeel opens in Dubai featuring striking design by Nikken Sekkei

Luxury spa hotel, Calcot Manor, creates new Grain Store health club

'World's largest' indoor ski centre by 10 Design slated to open in 2025

Murrayshall Country Estate awarded planning permission for multi-million-pound spa and leisure centre

Aman's Janu hotel by Pelli Clarke & Partners will have 4,000sq m of wellness space

Therme Group confirms Incheon Golden Harbor location for South Korean wellbeing resort

Universal Studios eyes the UK for first European resort

King of Bhutan unveils masterplan for Mindfulness City, designed by BIG, Arup and Cistri

Rural locations are the next frontier for expansion for the health club sector

Tonik Associates designs new suburban model for high-end Third Space health and wellness club




