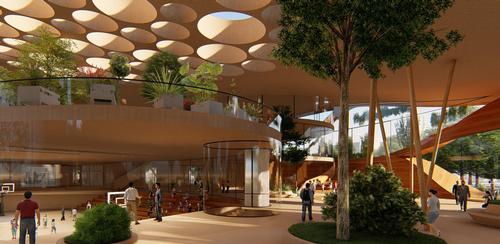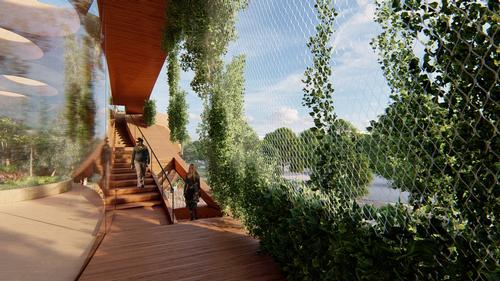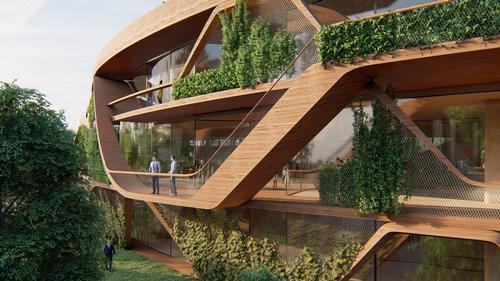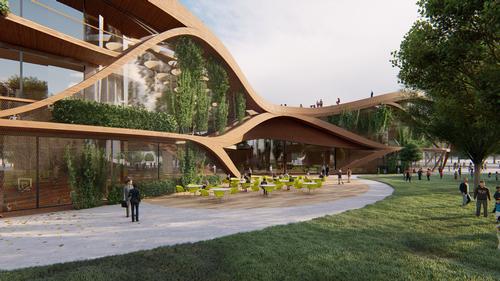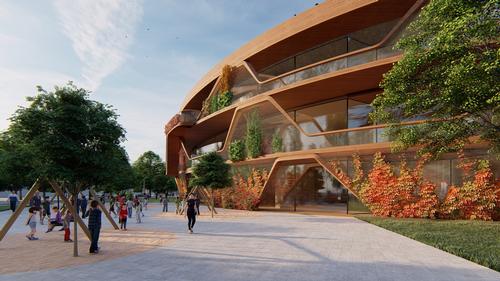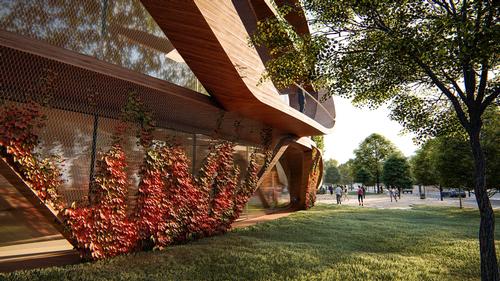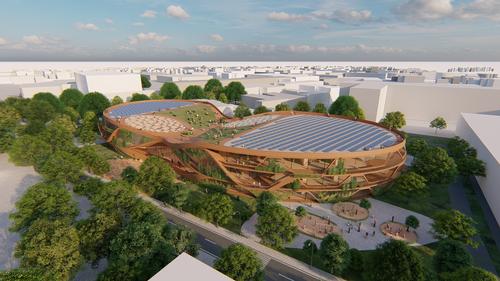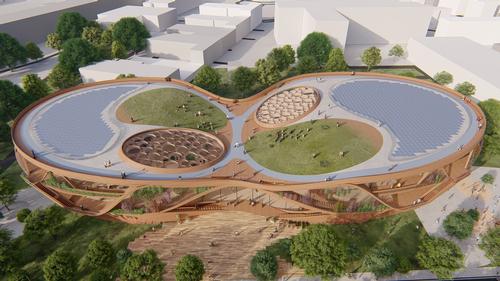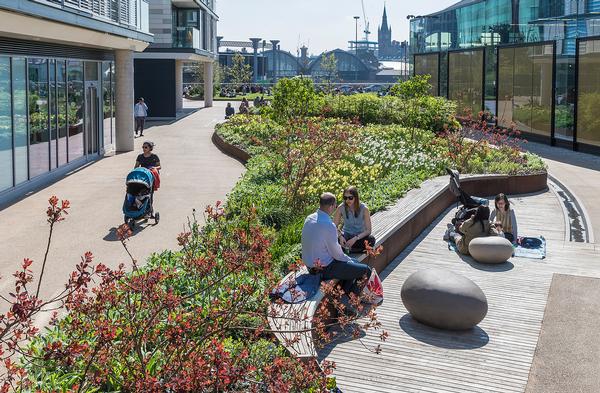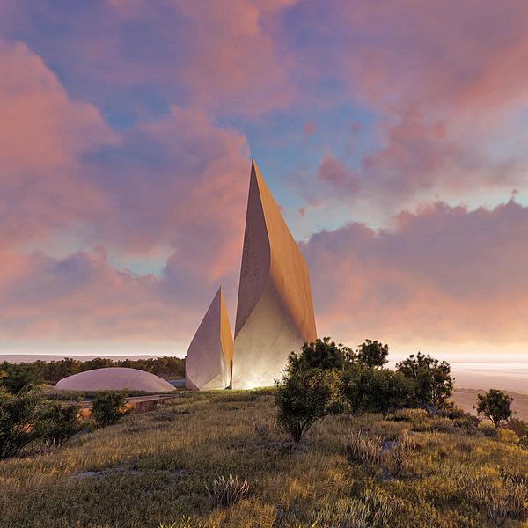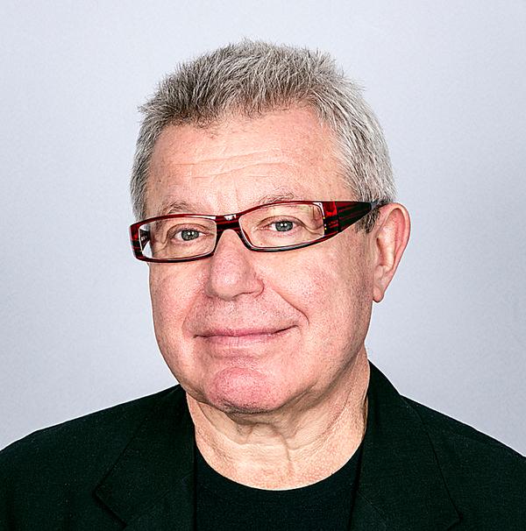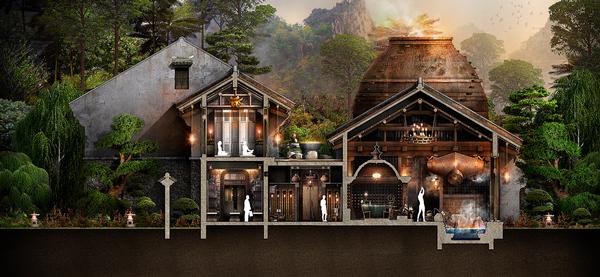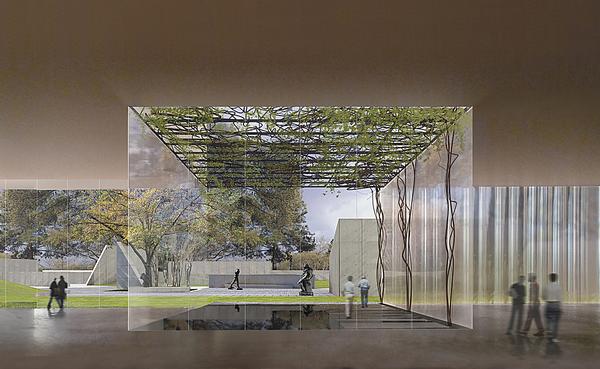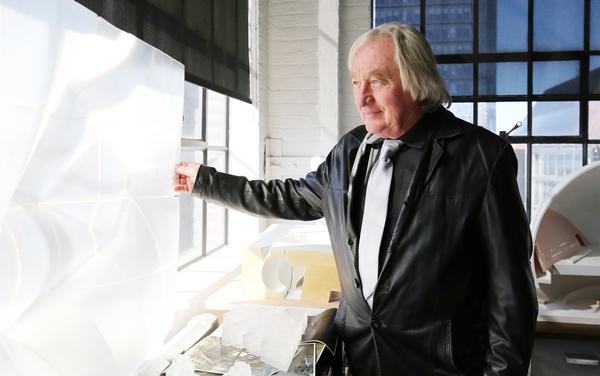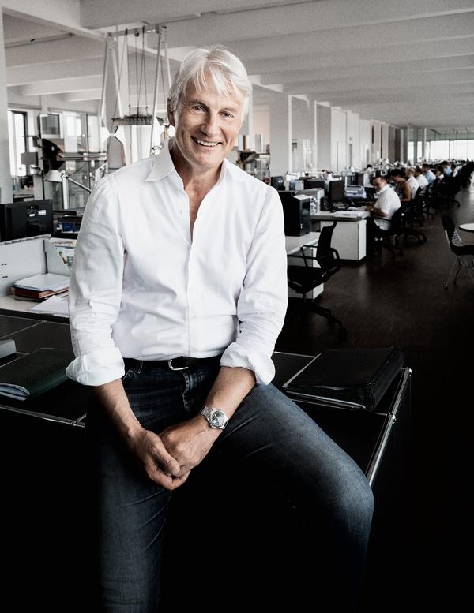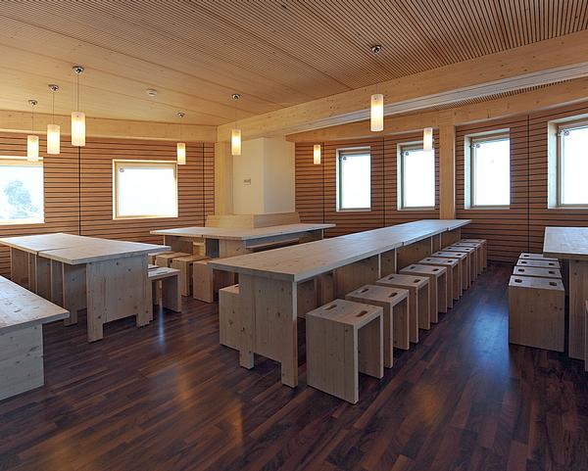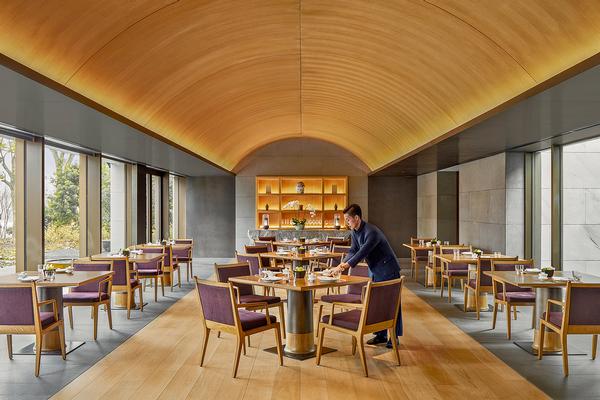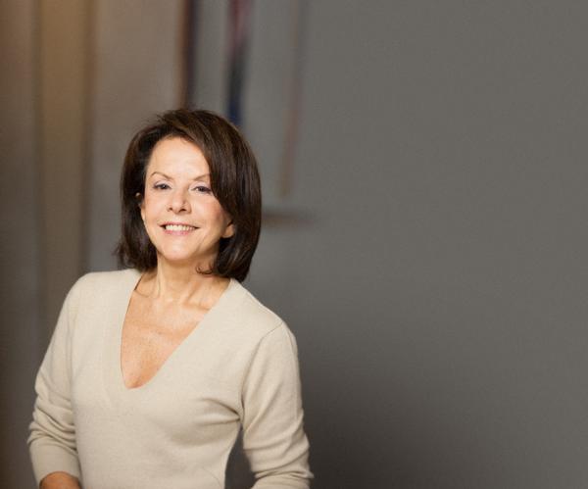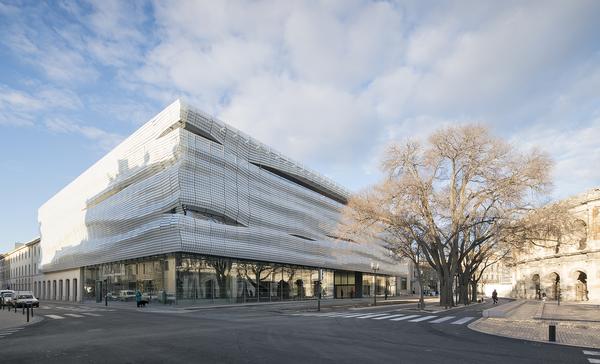LAVA's learning centre uses social, spatial and leisure elements to optimise education
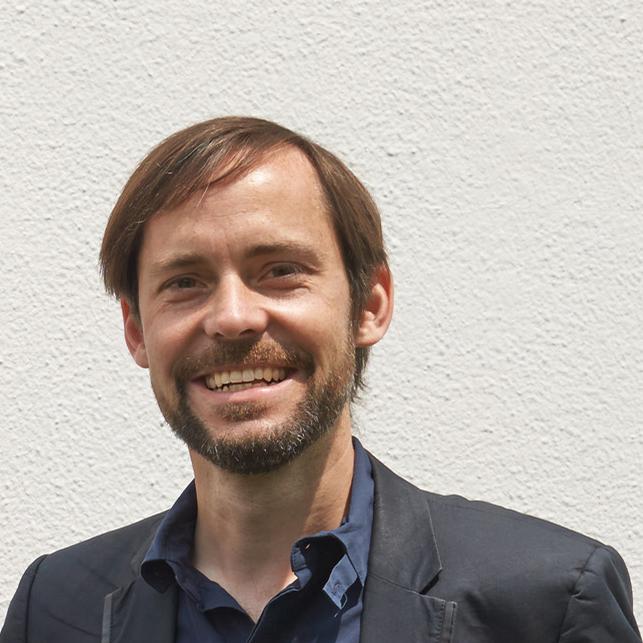
– Tobias Wallisser
Laboratory for Visionary Architecture (LAVA) has collaborated with agricultural collective Cityplot to design a lifelong learning centre in Germany that uses social, spatial and leisure elements to optimise the learning process.
Life Hamburg will be a 12,000sq m (129,000sq ft) figure-of-eight-shaped building that is aimed at reinventing learning for 800 children and 800 adults.
The centre's design is based on the purpose-inspired and personal learning educational principles of Learnlife and the spatial typologies for learning identified by American futurist David Thornburg.
There are campfire-type spaces where groups can gather to listen to and learn from experts, cave-type spaces where individuals can think, reflect and internalise learning and watering hole-type spaces where peers can share information and discoveries democratically.
Learning facilities include a kindergarten, a school, a coding university, a handicraft and gadget lab, a sports centre and a startup campus.
In addition, though, there will be a daycare centre, micro offices for investors, relaxation areas, a health centre, performance areas, a food court and social spaces on site.
By combining educational facilities with other elements that people need in life – regardless of their age or situation – the intention is to create an integrated, seamless and effective learning environment.
Nature has inspired the centre's design, with waves, spirals, cells, branches and nests informing layouts, structural systems, ceilings and plantings.
These elements are manifested in the likes of wave-shaped balconies, spiral terrace layouts, branching structural systems, honeycomb ceilings and nesting greenery.
Elsewhere, split-levels and connecting staircases are intended to make for flexible use of the spaces, while garden landscapes flow from outside to inside, connecting social spaces like a central agora, terraces and outdoor gathering areas.
Tobias Wallisser, LAVA director, said: "Variety and diversity are the spatial prerequisites for creative learning. And LAVA's design enables the optimal conditions: connection to outdoors, integration of green spaces, fresh air and daylight, unobtrusive technical support and flexibility."
Sustainability has also been taken into account, with the building designed to be CO2 neutral.
A highly insulated envelope will be accompanied by a façade planted with seasonal greenery to absorb CO2, wooden elements will help to balance the CO2 use of construction materials and power will be generated by photovoltaic installations on the roof.
Leonie Woidt-Wallisser, founder of Cityplot, said: "We use principles of permaculture and edible landscapes to help shape local built environments. By co-developing this project with LAVA from the very beginning, green spaces will not only offer places of contrast, beauty and repose, but will also perform important educational, social and ecological functions. The opportunities to cultivate organic food will strengthen the role we play in nature’s cycles, right across the generational spectrum."
"New spatial typologies combine with innovative social and natural landscapes and self-sufficiency. The open, inventive and sustainable building offers optimal conditions for learning – kids, teens and grannies together."
LAVA won a competition to design Life Hamburg earlier this year and construction is expected to be completed in 2023.
LAVA Germany Hamburg Cityplot Life Hamburg learning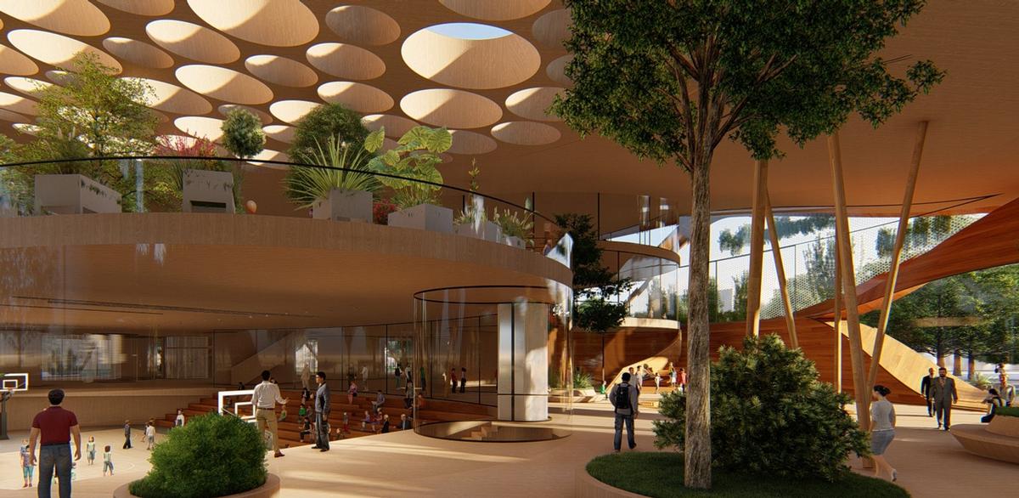
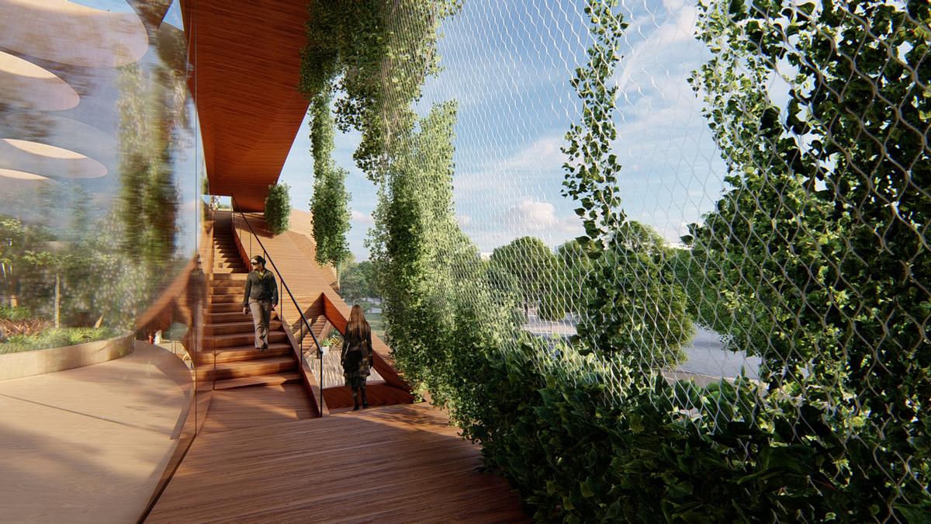
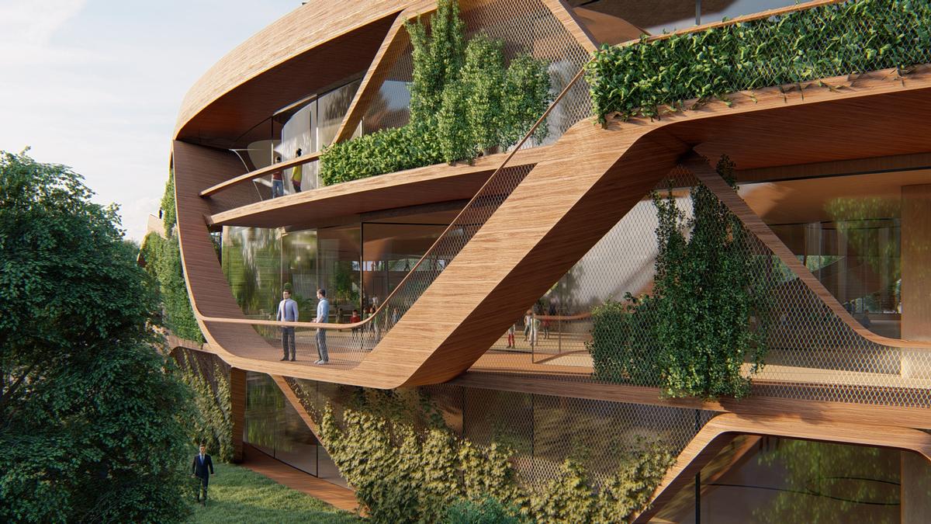
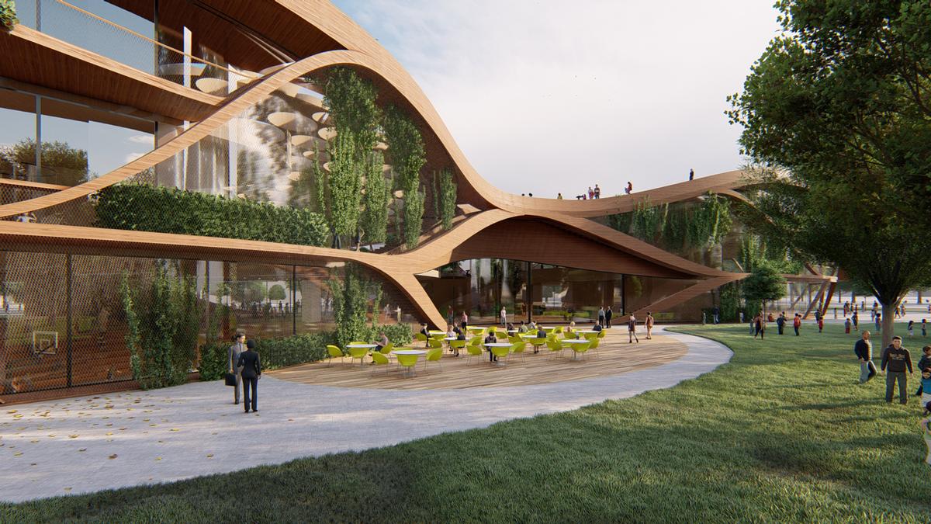
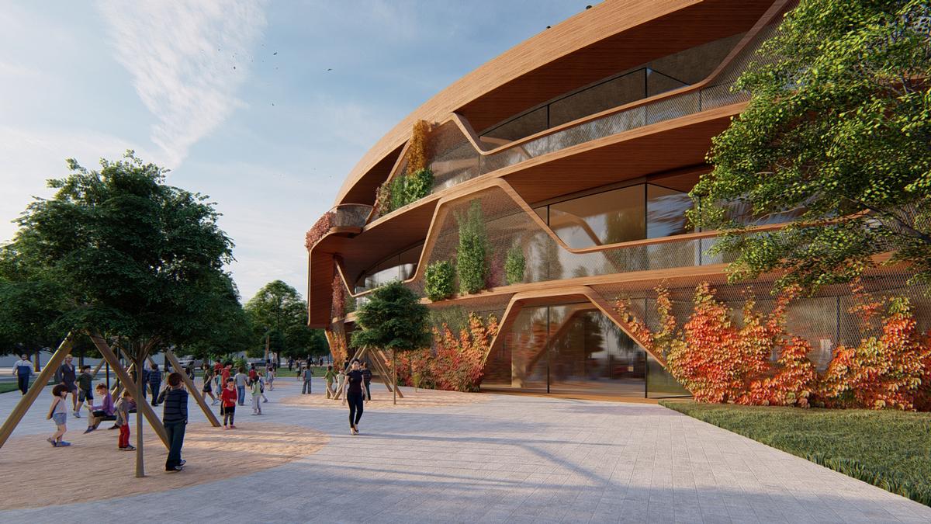
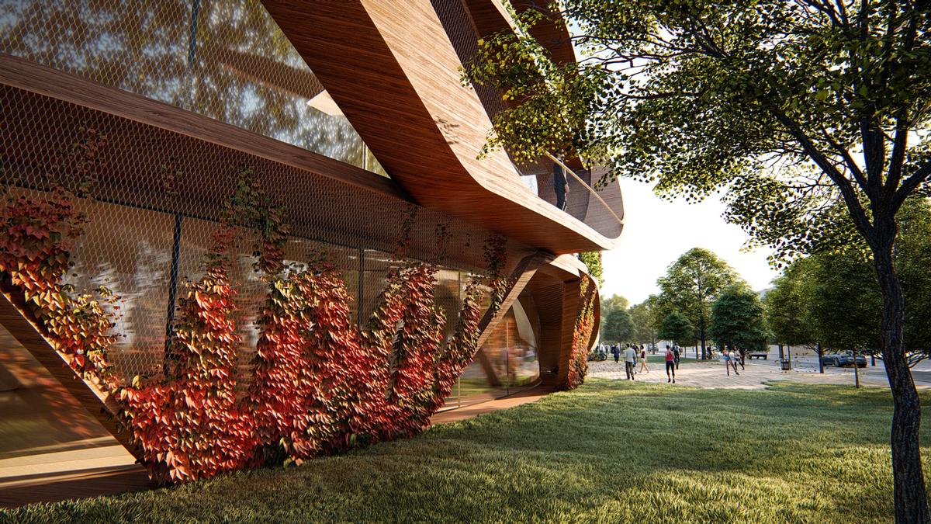
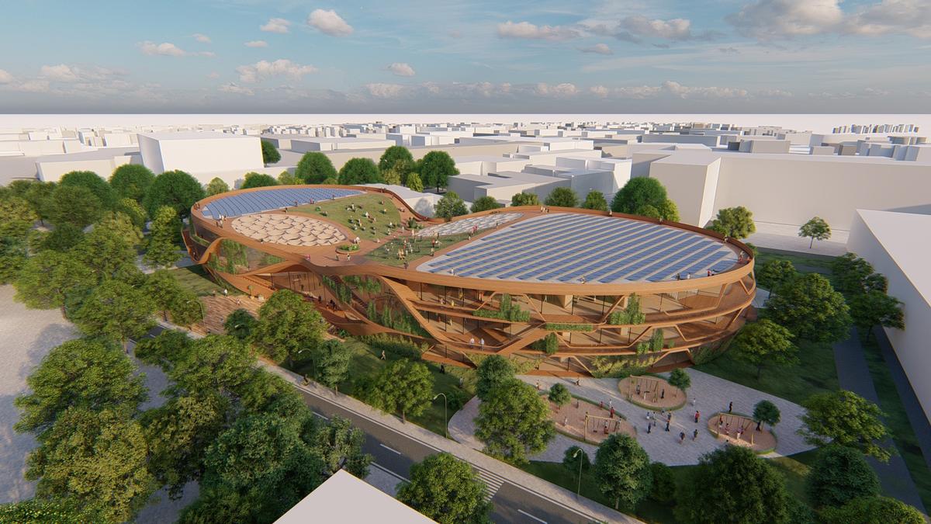
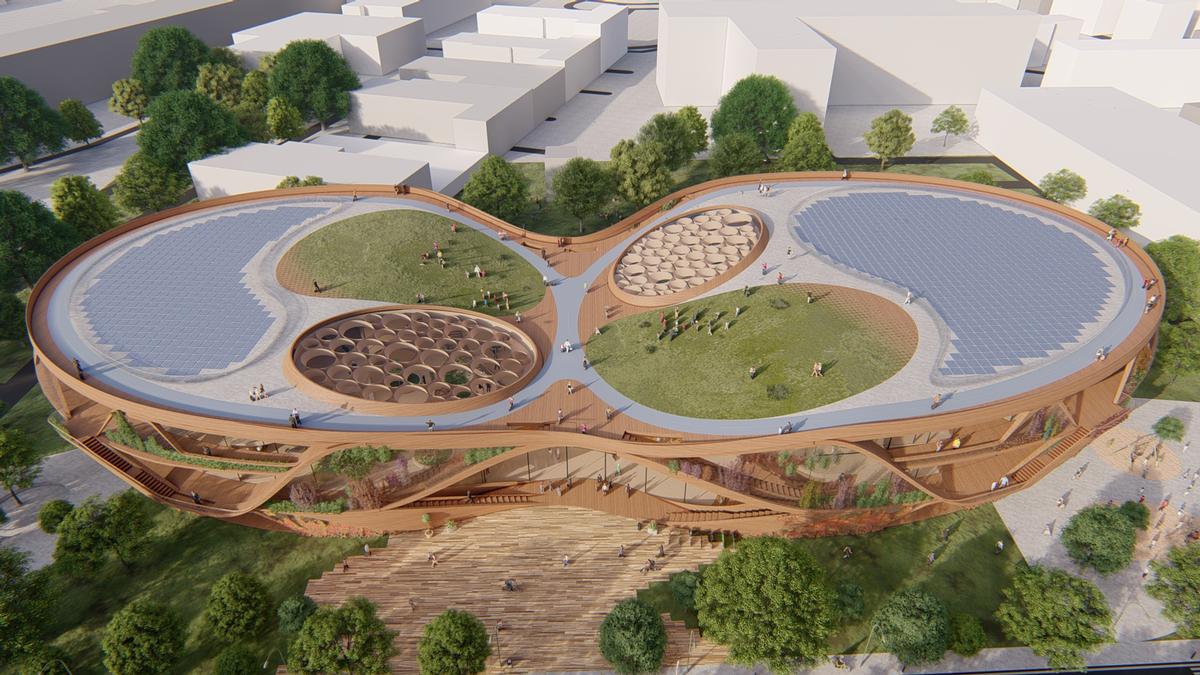
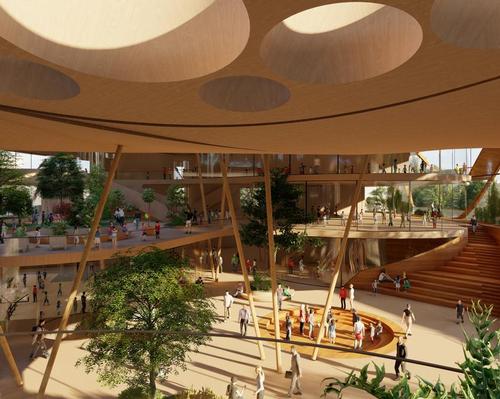

Europe's premier Evian Spa unveiled at Hôtel Royal in France

Clinique La Prairie unveils health resort in China after two-year project

GoCo Health Innovation City in Sweden plans to lead the world in delivering wellness and new science

Four Seasons announces luxury wellness resort and residences at Amaala

Aman sister brand Janu debuts in Tokyo with four-floor urban wellness retreat

€38m geothermal spa and leisure centre to revitalise Croatian city of Bjelovar

Two Santani eco-friendly wellness resorts coming to Oman, partnered with Omran Group

Kerzner shows confidence in its Siro wellness hotel concept, revealing plans to open 100

Ritz-Carlton, Portland unveils skyline spa inspired by unfolding petals of a rose

Rogers Stirk Harbour & Partners are just one of the names behind The Emory hotel London and Surrenne private members club

Peninsula Hot Springs unveils AUS$11.7m sister site in Australian outback

IWBI creates WELL for residential programme to inspire healthy living environments

Conrad Orlando unveils water-inspired spa oasis amid billion-dollar Evermore Resort complex

Studio A+ realises striking urban hot springs retreat in China's Shanxi Province

Populous reveals plans for major e-sports arena in Saudi Arabia

Wake The Tiger launches new 1,000sq m expansion

Othership CEO envisions its urban bathhouses in every city in North America

Merlin teams up with Hasbro and Lego to create Peppa Pig experiences

SHA Wellness unveils highly-anticipated Mexico outpost

One&Only One Za’abeel opens in Dubai featuring striking design by Nikken Sekkei

Luxury spa hotel, Calcot Manor, creates new Grain Store health club

'World's largest' indoor ski centre by 10 Design slated to open in 2025

Murrayshall Country Estate awarded planning permission for multi-million-pound spa and leisure centre

Aman's Janu hotel by Pelli Clarke & Partners will have 4,000sq m of wellness space

Therme Group confirms Incheon Golden Harbor location for South Korean wellbeing resort

Universal Studios eyes the UK for first European resort

King of Bhutan unveils masterplan for Mindfulness City, designed by BIG, Arup and Cistri

Rural locations are the next frontier for expansion for the health club sector

Tonik Associates designs new suburban model for high-end Third Space health and wellness club





