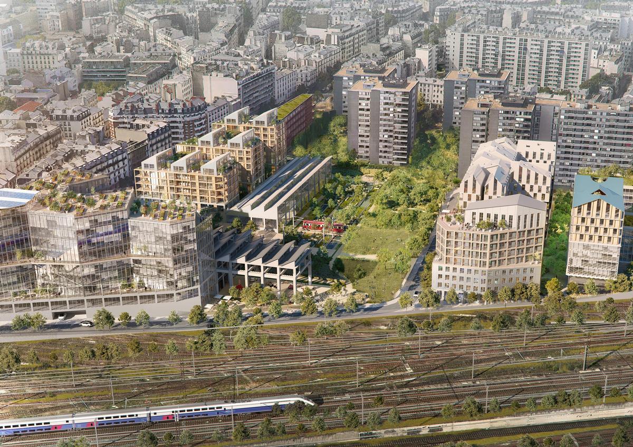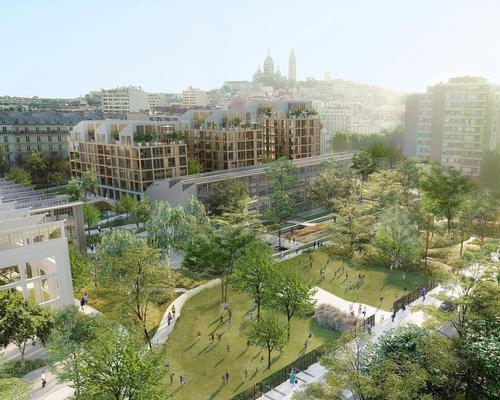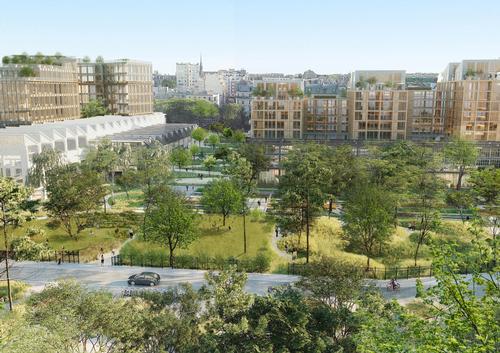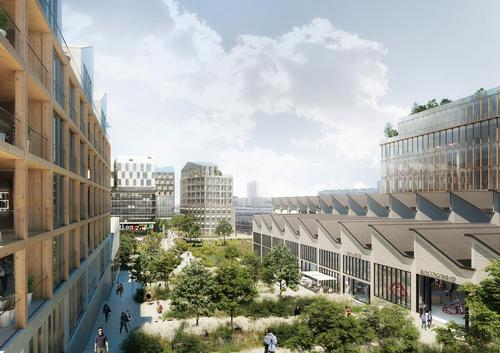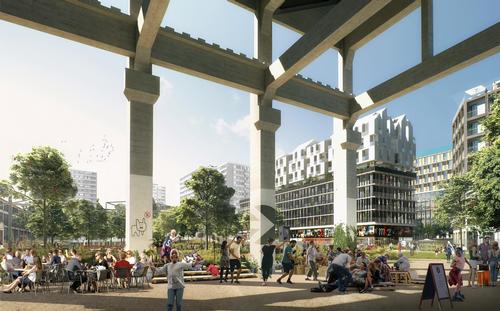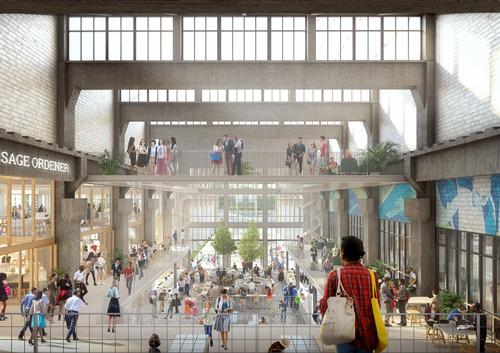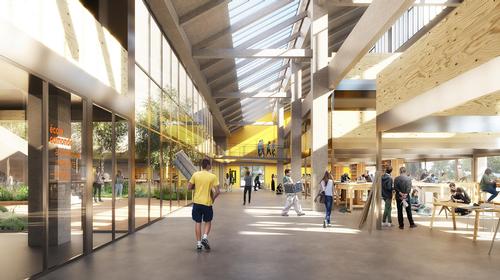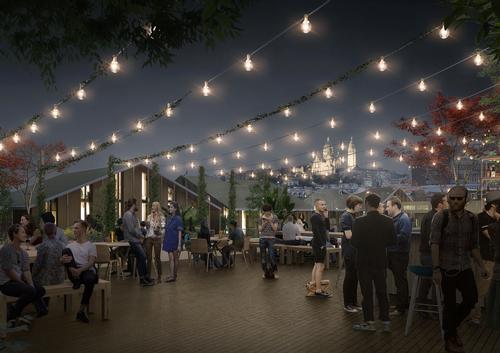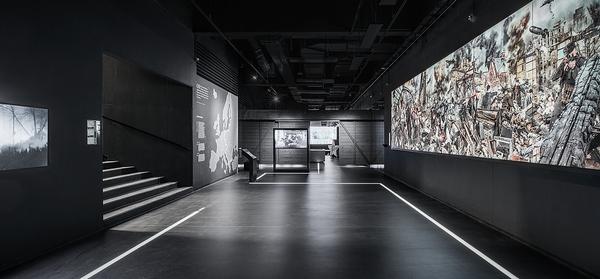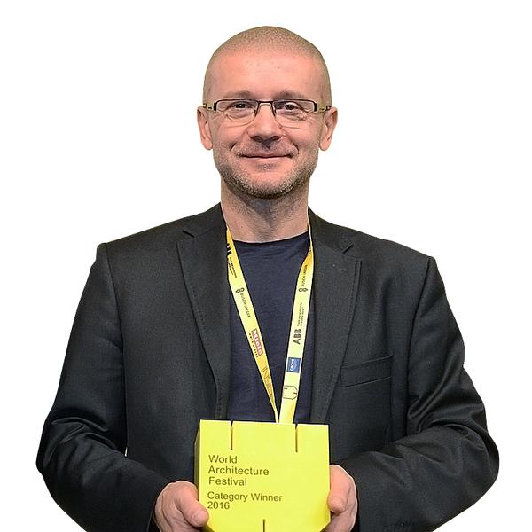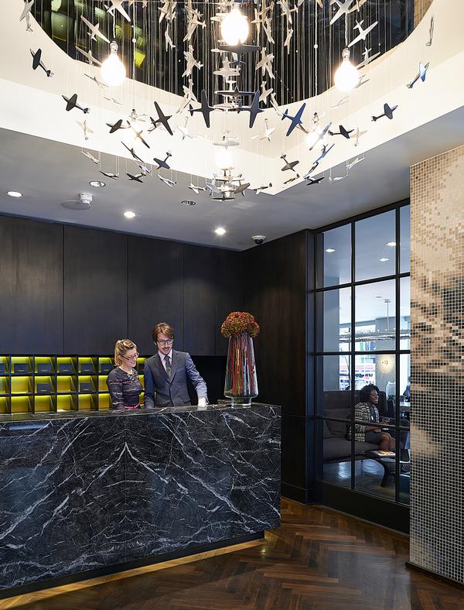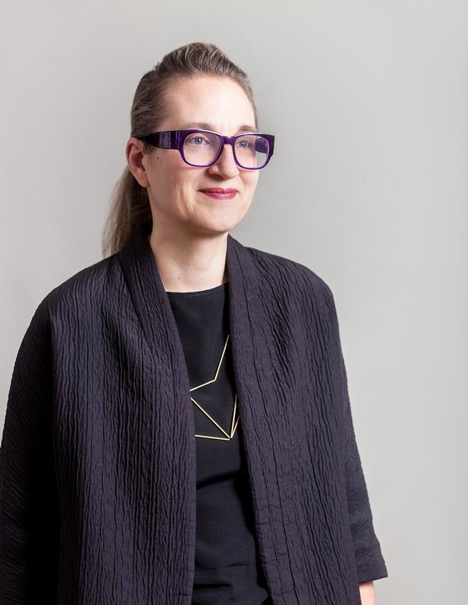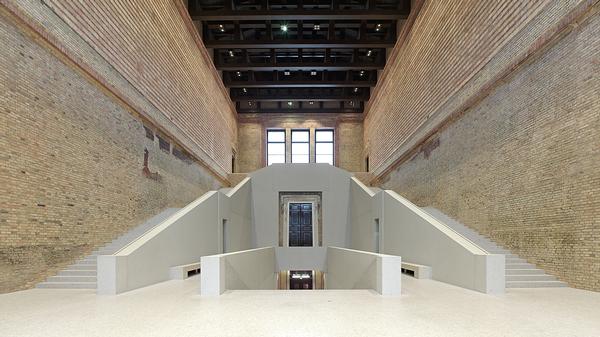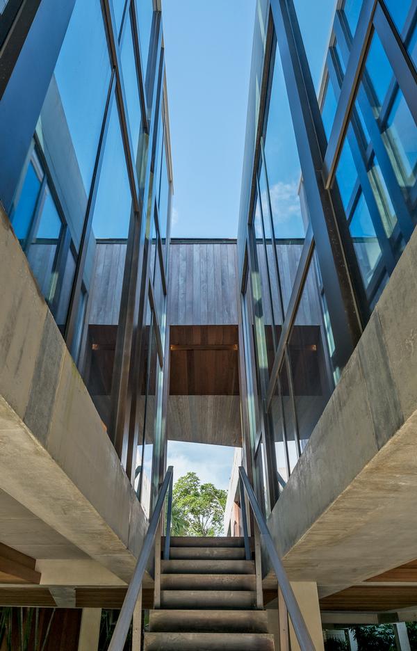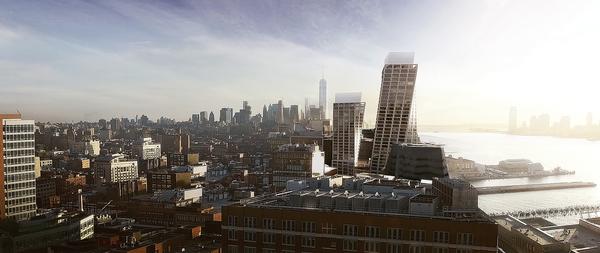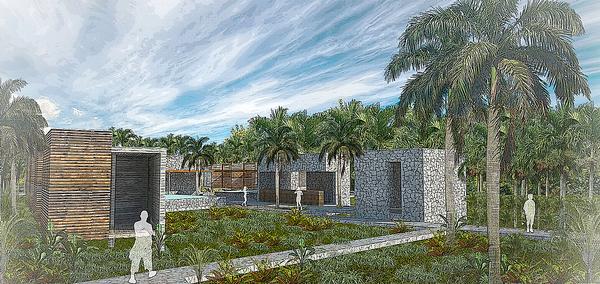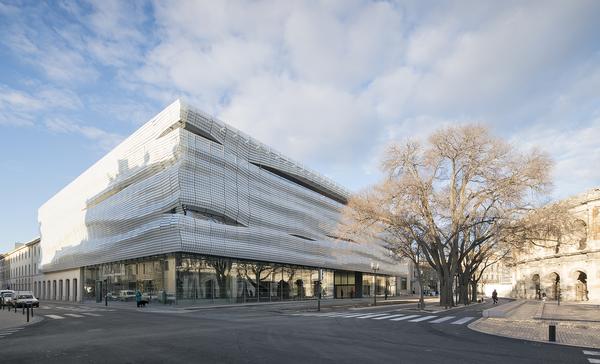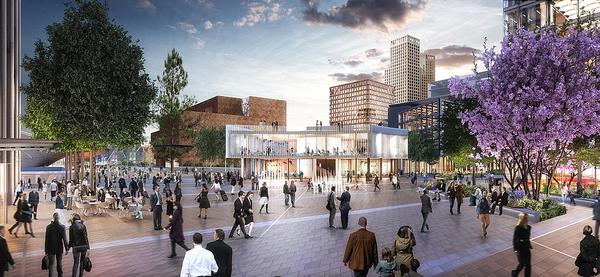Ecosystem neighbourhood to be built on old Paris rail site
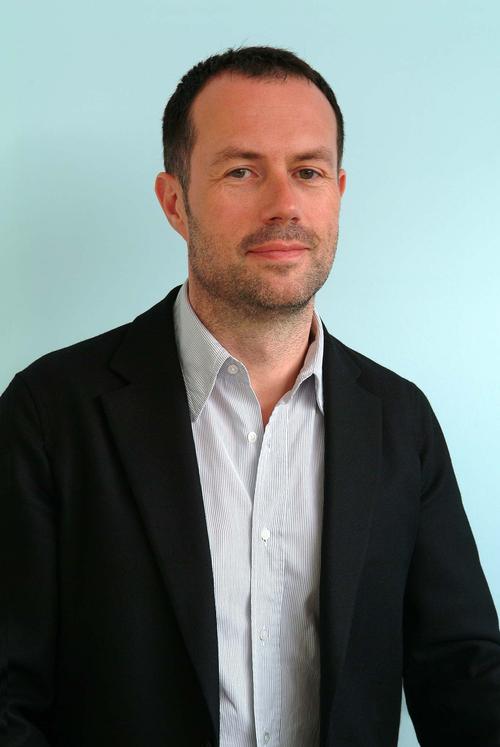
– Christian Biecher
A new carbon neutral and nature-based neighbourhood designed by SLA and Biecher Architectes is to be built on the site of a former rail depot in Paris, France.
The so-called “ecosystem neighbourhood” is designed to ensure that its constituent parts interact and work to benefit each other. For example, renewable energy generation will power amenities that will link up green spaces.
The Ordener-Poissonniers development will cover 36,500sq m (392,900sq ft) and be home to 1,000 new residents. It will also provide public parks, offices, a theatre, a public school, industrial design incubators, a graduate school of design, food courts and urban farming facilities.
Called ‘Jardin Mécano’ (or Mechanical Garden), the SLA and Biecher design aims to preserve the industrial heritage of the site, while introducing green spaces and carbon-neutral architecture. Elements such as railway tracks and signals will be reused to reinterpret the site.
The green spaces will be connected with outdoor restaurants, amphitheaters, band stands, and a large public garden. They are designed to act as a green lung for the area, helping to clean the air in the densely populated 18th arrondissement. They will also help to provide natural urban cooling, cloudburst management, strengthened biodiversity, stronger social integration and diversity.
“In the transformation of the old post-industrial railway site we have especially focused on the values and qualities we want the new development to give back to the rest of the city,” explains Rasmus Astrup, partner at SLA. “By combining the strong industrial character with innovative nature-based designs and public ecosystem services we create a new standard for nature in Paris – where nature is everywhere and where humans, plants and animals can live and flourish together.
“All is designed to make biodiversity, natural amenities, sustainability and post-industrial heritage the starting point of the entire development of Ordener-Poissonniers - a radical way of literally growing a new neighbourhood out of the existing Parisian soil”.
To achieve carbon neutrality at the site, its buildings will be arranged to harness the sun and the wind for generating power and ventilation.
Christian Biecher, founder of Biecher Architectes explains: “With the new Ordener-Poissonniers we create a new form of urban ecosystem that will be entirely carbon neutral and extremely energy efficient through its bioclimatic masterplan. All roofs will consist of innovative solar tiles, de facto turning the whole neighbourhood into one big solar power plant. Free heat from the local datacenter is extracted and used in the buildings. All in all, the project will have an exemplary environmental footprint above 94 percent – with heating costs for the area amongst the cheapest in Paris”.
SLA and Biecher Architectes were awarded the project in June after winning a design competition that ran from 2016 to 2019 – the third such competition win in Paris for SLA. They worked with Emerige and OGIC for Espaces Ferroviaires, SNCF Real Estate and the city of Paris to design the development. The next stage is for the project be developed into a schematic design. Construction is expected to be completed in 2024.
ecosystem neighbourhood carbon neutral Paris Ordener-Poissonniers SLA Biecher Architectes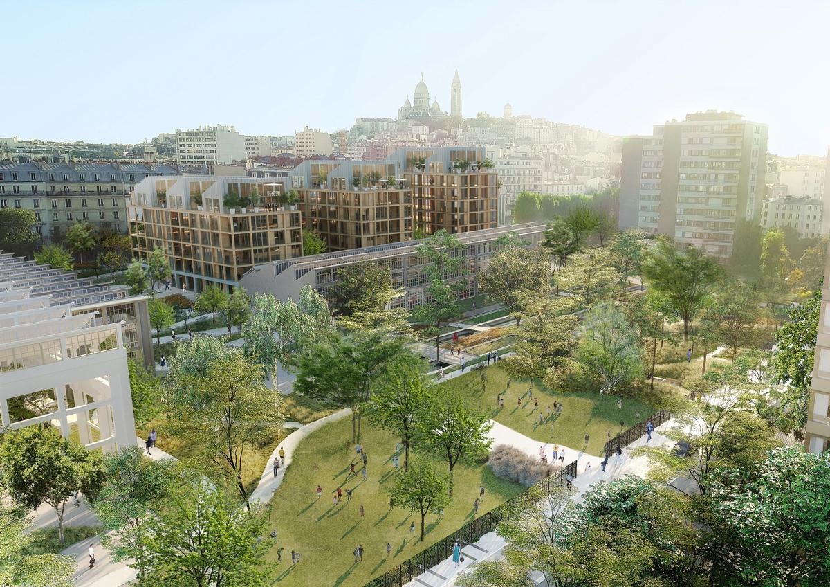
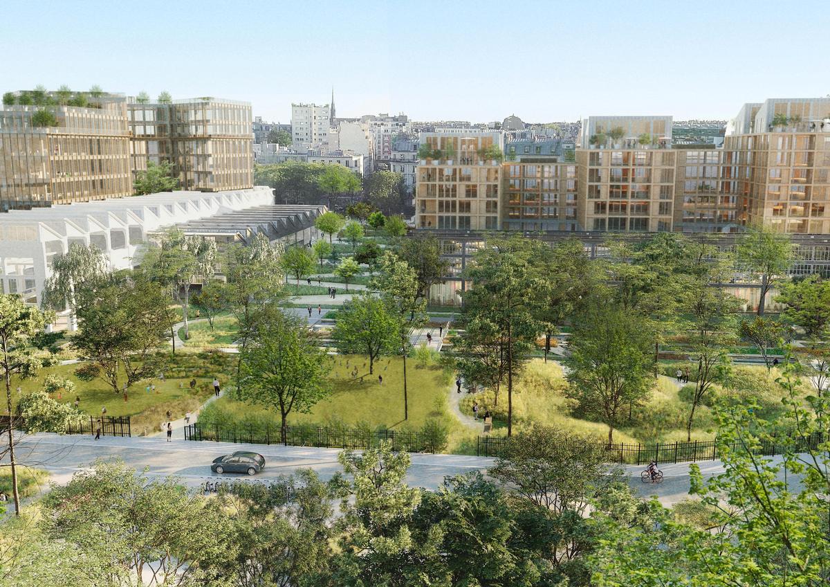
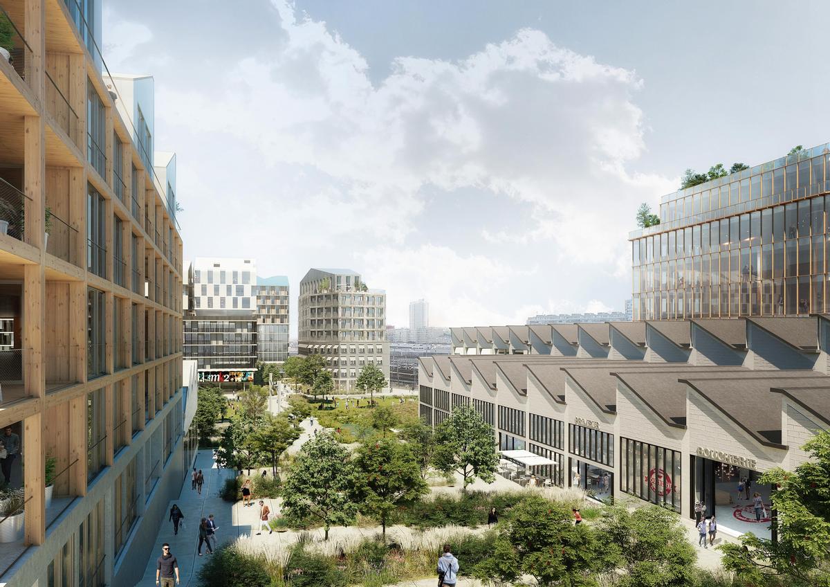
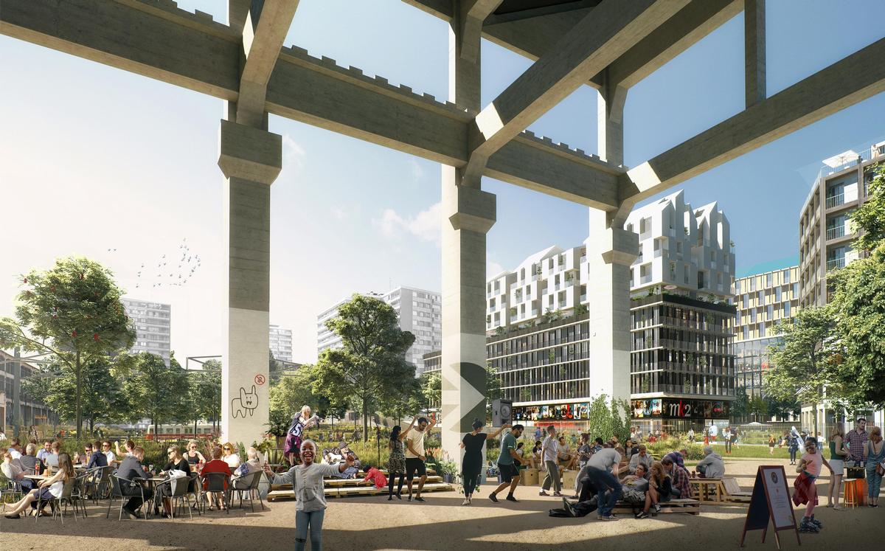
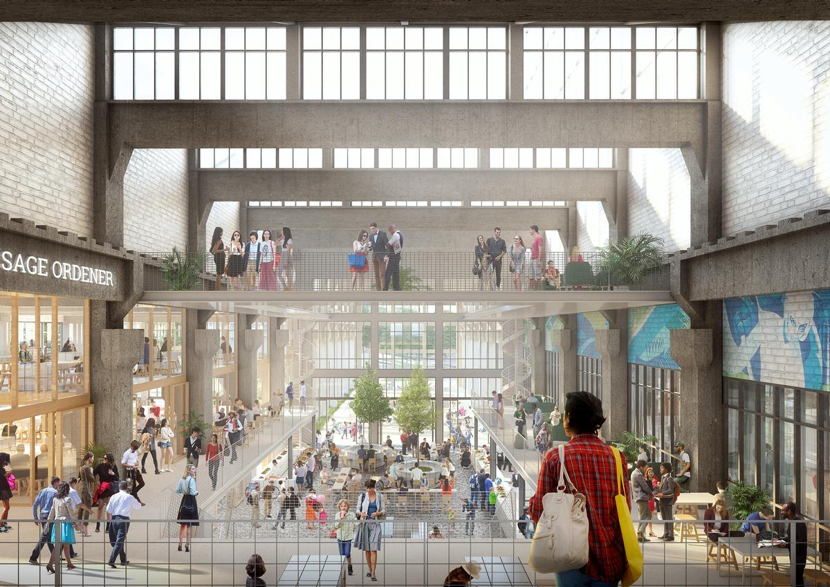
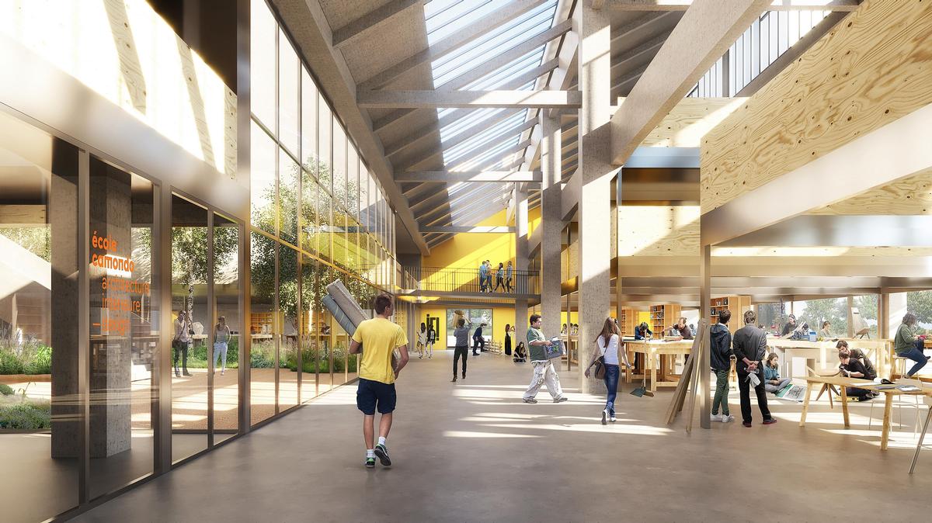
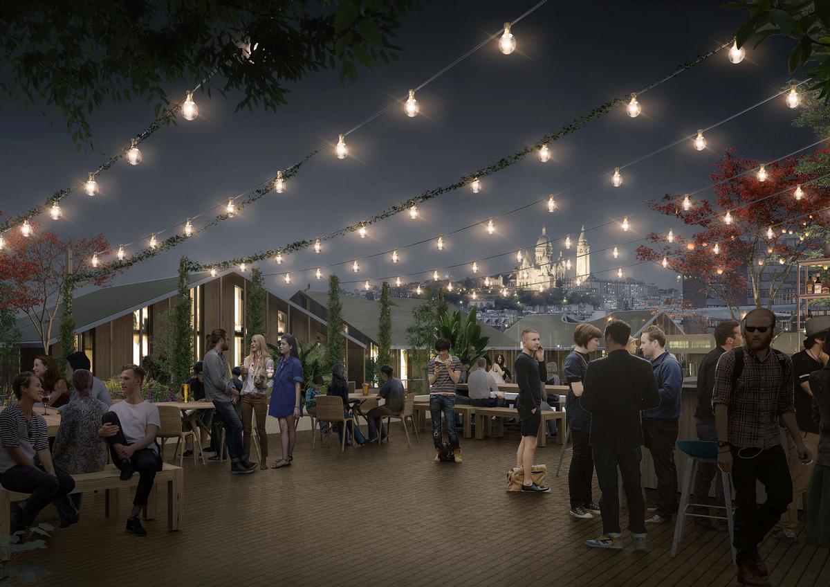
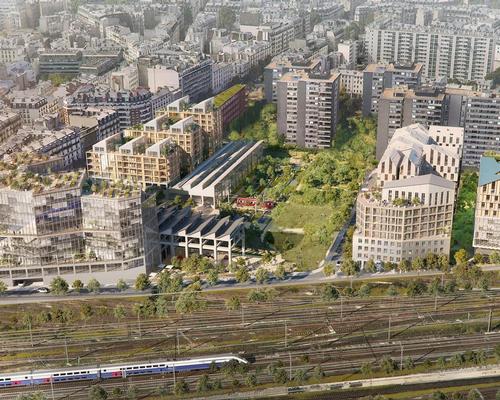

Europe's premier Evian Spa unveiled at Hôtel Royal in France

Clinique La Prairie unveils health resort in China after two-year project

GoCo Health Innovation City in Sweden plans to lead the world in delivering wellness and new science

Four Seasons announces luxury wellness resort and residences at Amaala

Aman sister brand Janu debuts in Tokyo with four-floor urban wellness retreat

€38m geothermal spa and leisure centre to revitalise Croatian city of Bjelovar

Two Santani eco-friendly wellness resorts coming to Oman, partnered with Omran Group

Kerzner shows confidence in its Siro wellness hotel concept, revealing plans to open 100

Ritz-Carlton, Portland unveils skyline spa inspired by unfolding petals of a rose

Rogers Stirk Harbour & Partners are just one of the names behind The Emory hotel London and Surrenne private members club

Peninsula Hot Springs unveils AUS$11.7m sister site in Australian outback

IWBI creates WELL for residential programme to inspire healthy living environments

Conrad Orlando unveils water-inspired spa oasis amid billion-dollar Evermore Resort complex

Studio A+ realises striking urban hot springs retreat in China's Shanxi Province

Populous reveals plans for major e-sports arena in Saudi Arabia

Wake The Tiger launches new 1,000sq m expansion

Othership CEO envisions its urban bathhouses in every city in North America

Merlin teams up with Hasbro and Lego to create Peppa Pig experiences

SHA Wellness unveils highly-anticipated Mexico outpost

One&Only One Za’abeel opens in Dubai featuring striking design by Nikken Sekkei

Luxury spa hotel, Calcot Manor, creates new Grain Store health club

'World's largest' indoor ski centre by 10 Design slated to open in 2025

Murrayshall Country Estate awarded planning permission for multi-million-pound spa and leisure centre

Aman's Janu hotel by Pelli Clarke & Partners will have 4,000sq m of wellness space

Therme Group confirms Incheon Golden Harbor location for South Korean wellbeing resort

Universal Studios eyes the UK for first European resort

King of Bhutan unveils masterplan for Mindfulness City, designed by BIG, Arup and Cistri

Rural locations are the next frontier for expansion for the health club sector

Tonik Associates designs new suburban model for high-end Third Space health and wellness club




