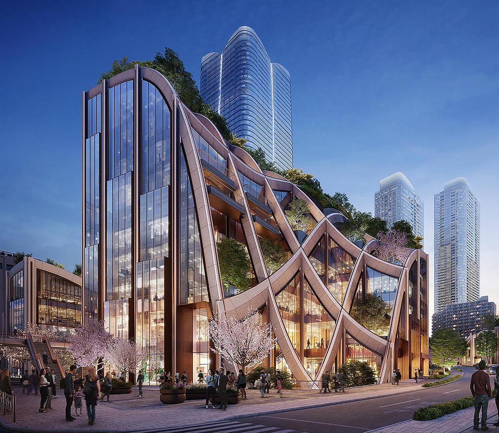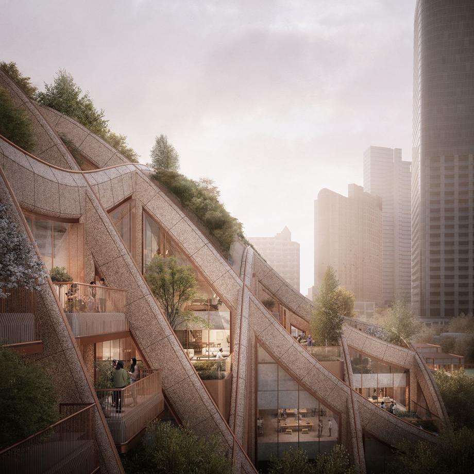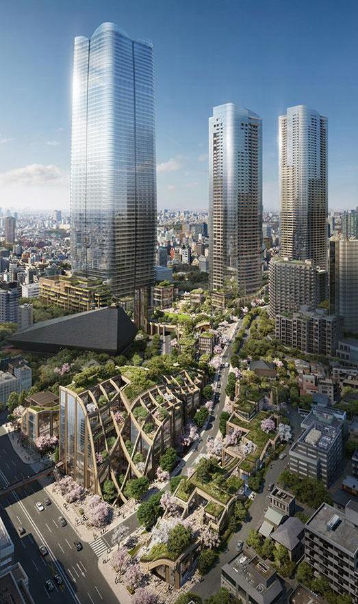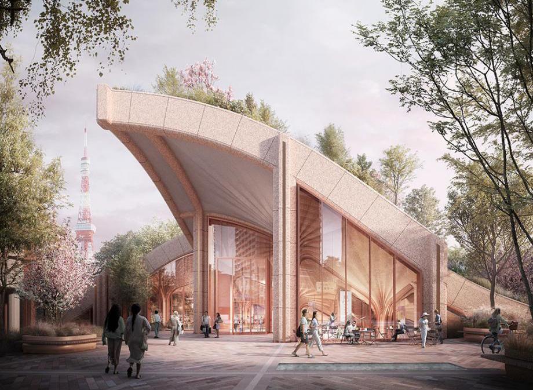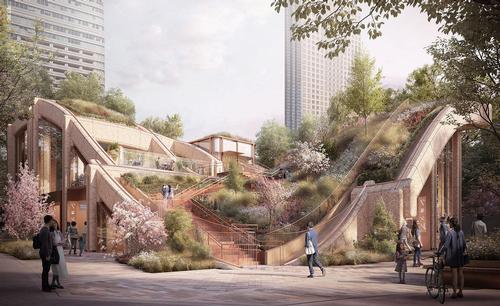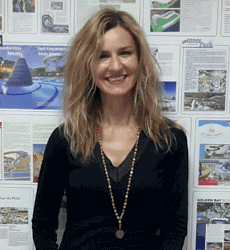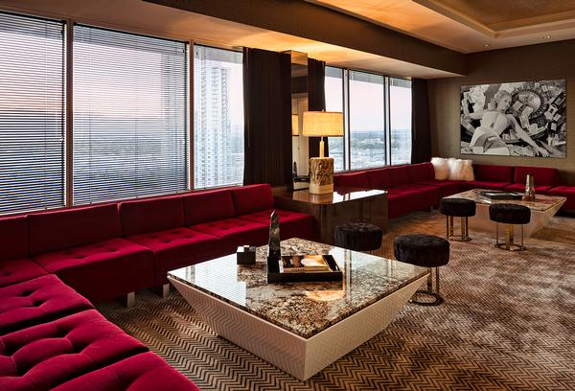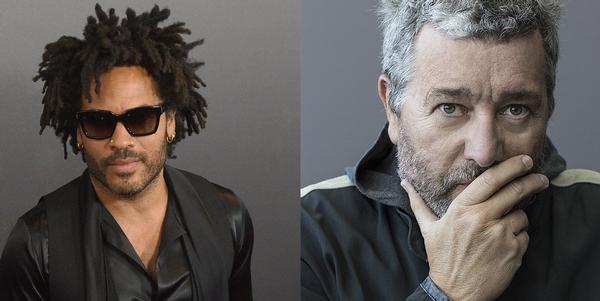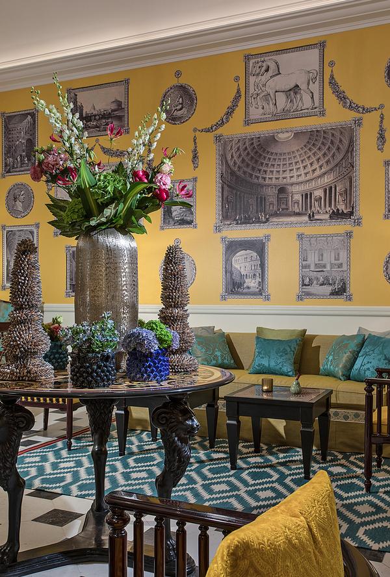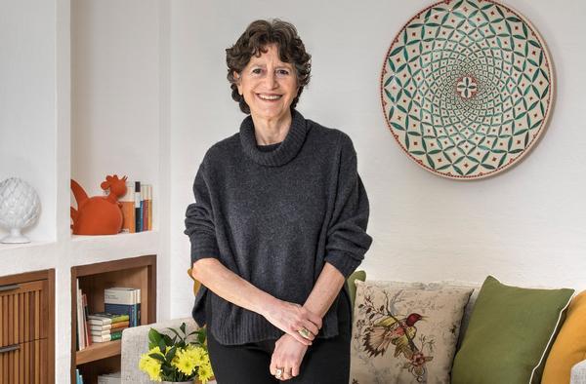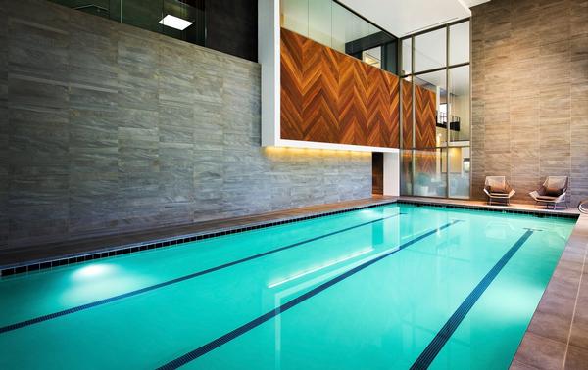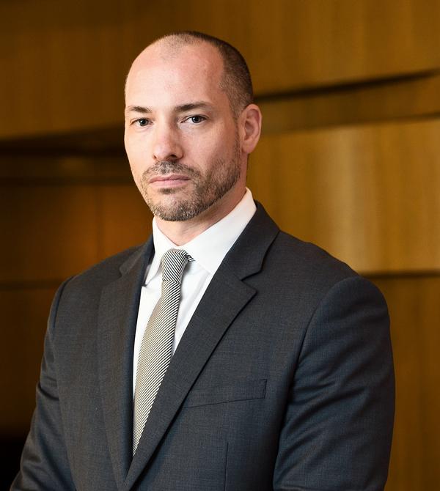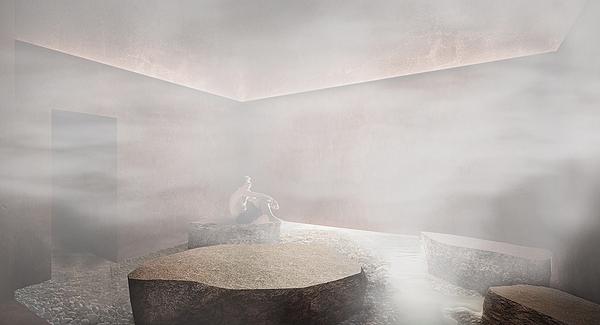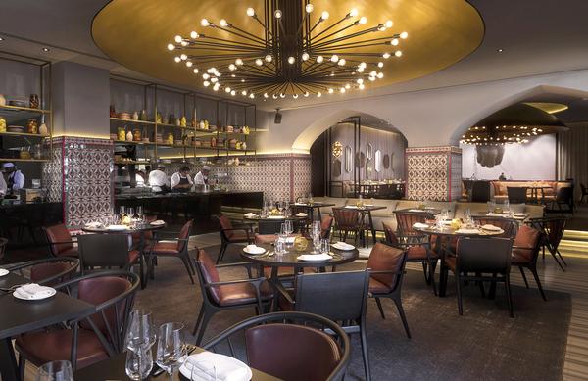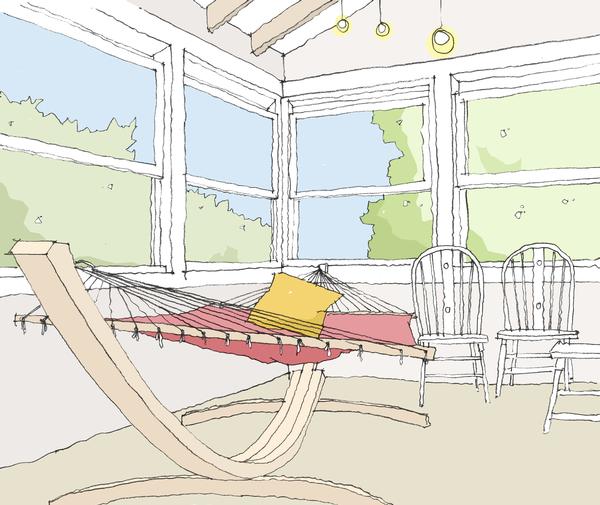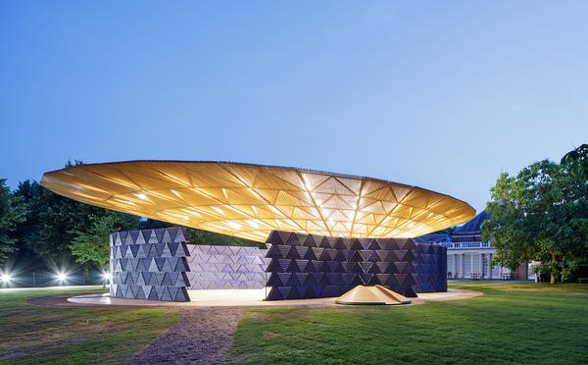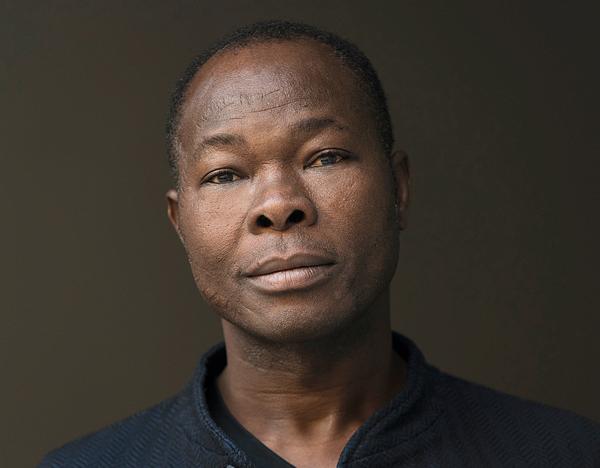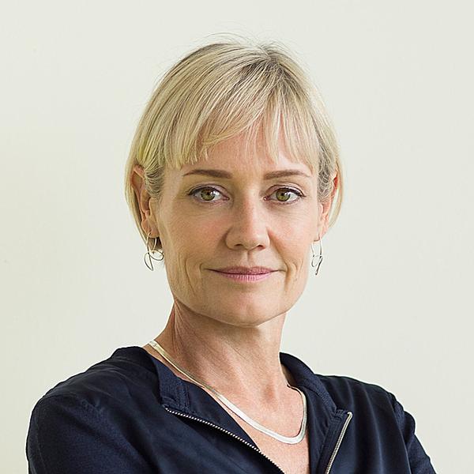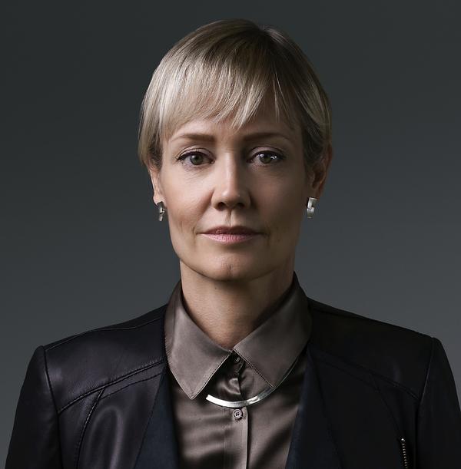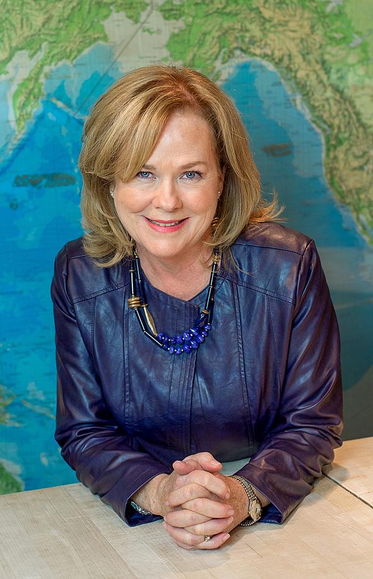Work begins on Heatherwick Studio's first Japanese project – a giant pergola in Tokyo
Work has begun on Heatherwick Studio’s latest project in Asia – a landscaped, giant "pergola" in central Tokyo.
The mixed-use project will form the heart of Tokyo’s Toranomon-Azabudai district and will sit next to Japan's tallest skyscraper.
Heatherwick has been tasked with creating a public realm and a number of low-rise blocks for a development which also includes a 6,000sq m central landscaped square, offices, residential space, retail units, a school and a temple.
Working with the Mori Building Company to create "an exceptional public district for the city", the space created by Heatherwick Studio is expected to be visited by around 25 million people per year, once it opens in 2023.
"It’s been very exciting working on the Toranomon-Azabudai project and much of our effort has been focused on designing the public spaces that everyone will experience when they spend time in this new area," said Thomas Heatherwick.
"As many new developments around the world can be harsh and sterile, we wondered if we could provide a more human-centred alternative by integrating surprisingly intense quantities of planting and greenery."
He added that the practice had utilised the site’s irregular shape by designing fluid, undulating volumes, topped off by the planted pergola-type roof.
The design gives a much needed green element to the scheme while echoing "the natural forms of the project’s valley setting".
Heatherwick Studio pergola Tokyo Mori Building Company mixed-useHeatherwick Studio lift curtain on their first residential project in Asia
Heatherwick Studio's latticework Vessel finally opens to the public
Heatherwick Studio and SPPARC get approval for £1bn Olympia revamp
BIG and Heatherwick Studio crowned at World Architecture Festival
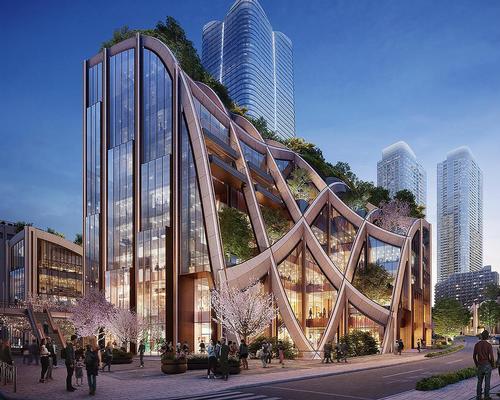

Europe's premier Evian Spa unveiled at Hôtel Royal in France

Clinique La Prairie unveils health resort in China after two-year project

GoCo Health Innovation City in Sweden plans to lead the world in delivering wellness and new science

Four Seasons announces luxury wellness resort and residences at Amaala

Aman sister brand Janu debuts in Tokyo with four-floor urban wellness retreat

€38m geothermal spa and leisure centre to revitalise Croatian city of Bjelovar

Two Santani eco-friendly wellness resorts coming to Oman, partnered with Omran Group

Kerzner shows confidence in its Siro wellness hotel concept, revealing plans to open 100

Ritz-Carlton, Portland unveils skyline spa inspired by unfolding petals of a rose

Rogers Stirk Harbour & Partners are just one of the names behind The Emory hotel London and Surrenne private members club

Peninsula Hot Springs unveils AUS$11.7m sister site in Australian outback

IWBI creates WELL for residential programme to inspire healthy living environments

Conrad Orlando unveils water-inspired spa oasis amid billion-dollar Evermore Resort complex

Studio A+ realises striking urban hot springs retreat in China's Shanxi Province

Populous reveals plans for major e-sports arena in Saudi Arabia

Wake The Tiger launches new 1,000sq m expansion

Othership CEO envisions its urban bathhouses in every city in North America

Merlin teams up with Hasbro and Lego to create Peppa Pig experiences

SHA Wellness unveils highly-anticipated Mexico outpost

One&Only One Za’abeel opens in Dubai featuring striking design by Nikken Sekkei

Luxury spa hotel, Calcot Manor, creates new Grain Store health club

'World's largest' indoor ski centre by 10 Design slated to open in 2025

Murrayshall Country Estate awarded planning permission for multi-million-pound spa and leisure centre

Aman's Janu hotel by Pelli Clarke & Partners will have 4,000sq m of wellness space

Therme Group confirms Incheon Golden Harbor location for South Korean wellbeing resort

Universal Studios eyes the UK for first European resort

King of Bhutan unveils masterplan for Mindfulness City, designed by BIG, Arup and Cistri

Rural locations are the next frontier for expansion for the health club sector

Tonik Associates designs new suburban model for high-end Third Space health and wellness club

Aman sister brand Janu launching in Tokyo in 2024 with design by Denniston's Jean-Michel Gathy
Ben Channon has written Happy by Design, a new book about how architecture affects our mental health. He explains how we can all be happier at home



