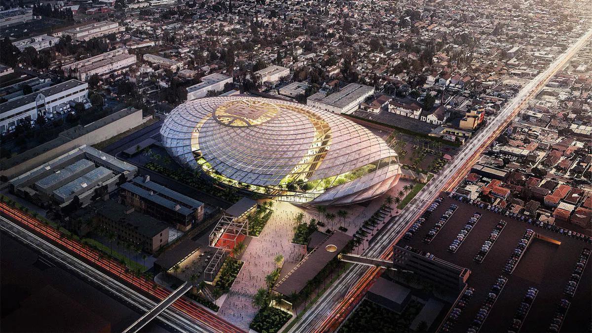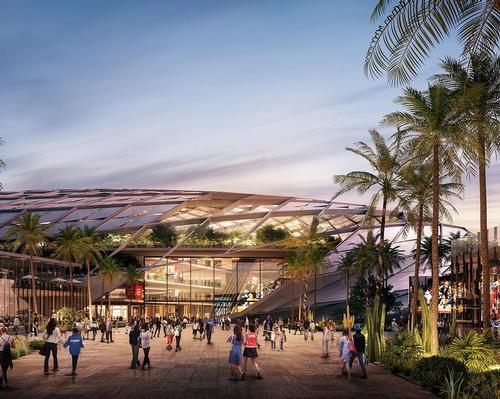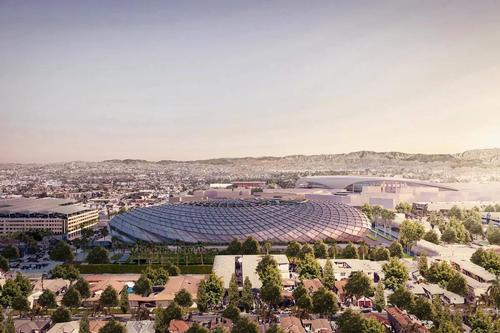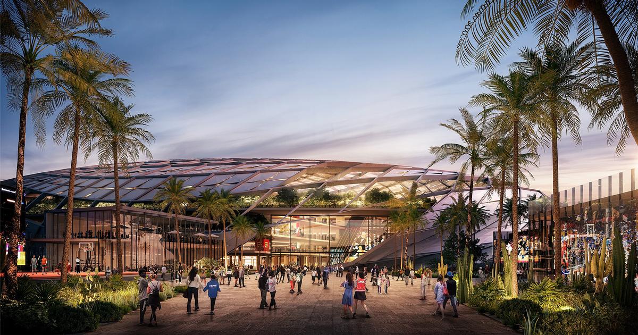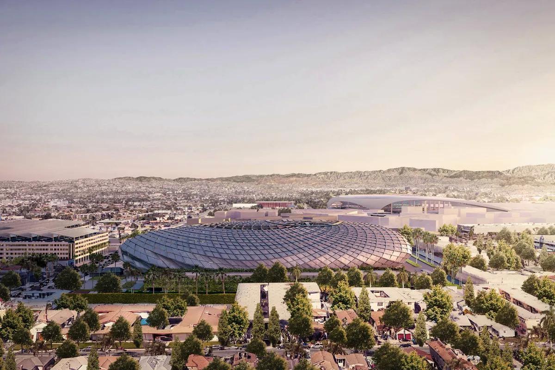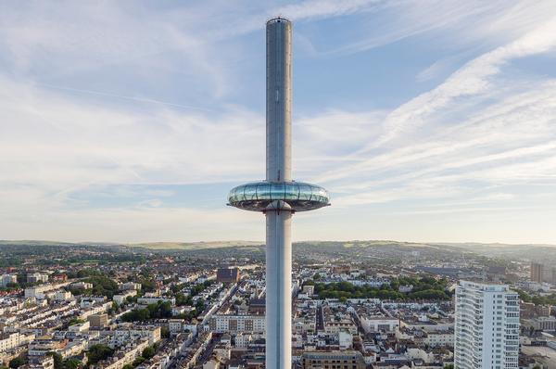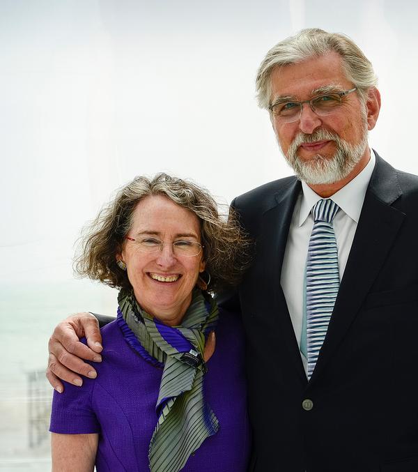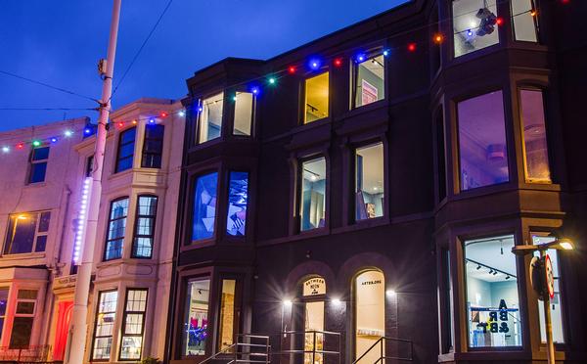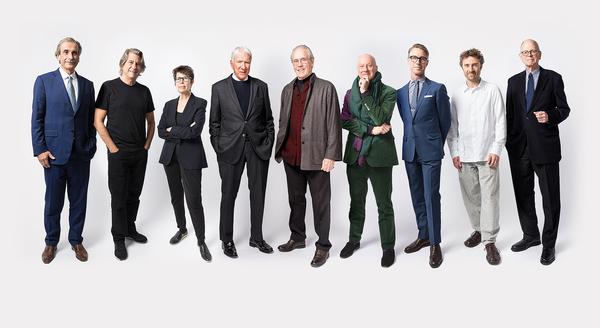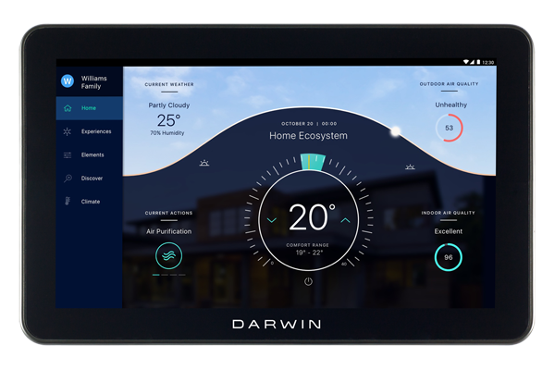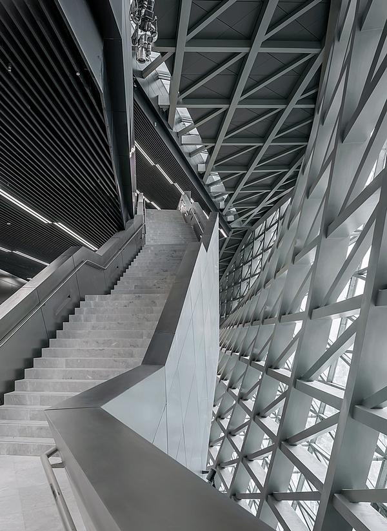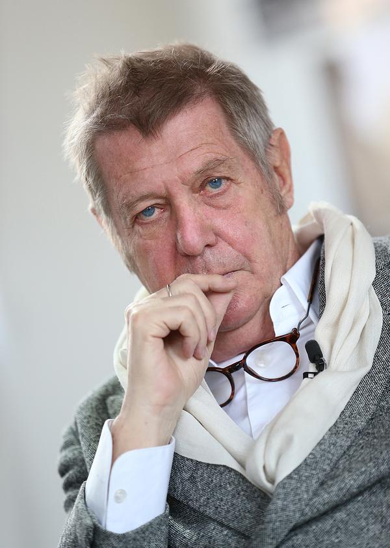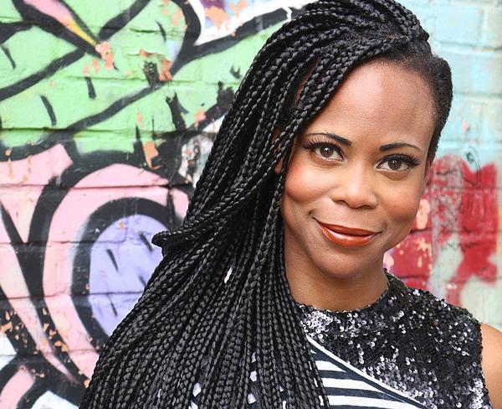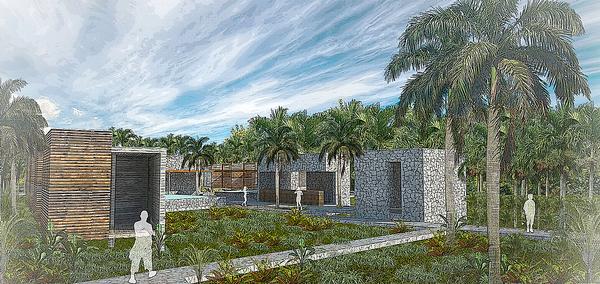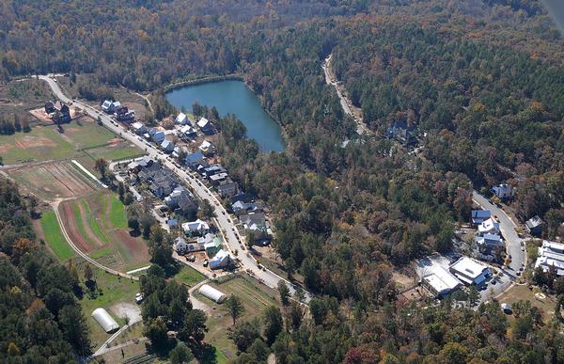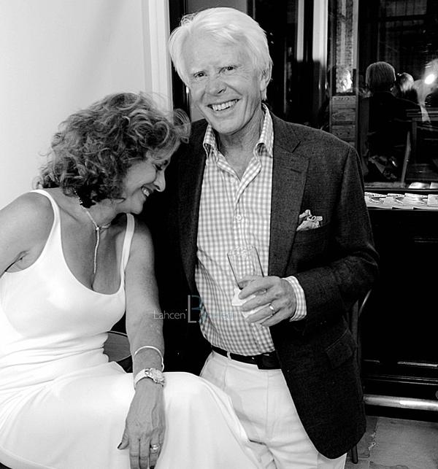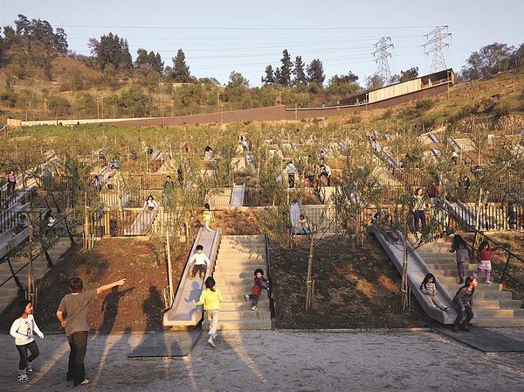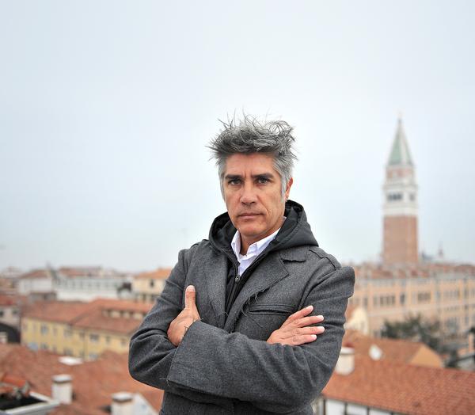AECOM design US$1bn arena for the LA Clippers to resemble basketball net
The owners of NBA team LA Clippers have revealed detailed plans for a US$1bn indoor arena, to be built in the Inglewood district in Los Angeles, California.
Designed by a team including AECOM, Anderson Barker Architects, the City Design Studio of Los Angeles and Hood Studios, the development will include a "fan-focused" NBA arena for the Clippers, team basketball and business operations headquarters and a first-of-its-kind training centre tailored specifically for the requirements of NBA players.
The 18,500-seat arena will have a three-dimensional oval design with a unique exterior of diamond-shaped metal panels inspired by the movement of a basketball swishing through a net.
In addition to the aesthetics, the panels have been designed to provide solar benefit for maximum energy efficiency, as part of the facility’s LEED GOLD-certified design.
According to the architectural team, the facility’s most striking feature – intended to highlight the temperate climate of Southern California – is the integration of indoor/outdoor “sky gardens.”
These landscaped areas for food and beverage will be accessible from every concourse level.
The complex also envisions a multi-purpose plaza complete with a concert stage, community basketball courts and space for the community to gather and watch everything from Clippers Playoff games to movie premieres on a supersized LED screen.
The ambitious plans for The Inglewood Basketball & Entertainment Center are part of Clippers' owner Steve Ballmer's strategy to establish the franchise as a leading force in basketball.
“My goal is simple. I want the Clippers to have the best home in all of sports,” Ballmer said.
“What that means to me is an unparalleled environment for players, for fans, for sponsors and for the community of Inglewood. Our goal is to build a facility that re-sets fans’ expectations while having a transformative impact on the city we will call home.”
Construction is expected to begin in 2021 with an opening planned for 2024.
The project is expected to create an estimated 10,000 construction jobs and more than 1,500 permanent jobs, with local hire components in place to fill 30 per cent of available construction jobs with local labour and 35 per cent of the available arena operation jobs with local residents.
When completed, the complex will generate an estimated US$268m in economic activity for Inglewood annually and more than US$190m in new tax revenue from 2020-2045.
NBA LA Clippers AECOM Anderson Barker Architects City Design Studio Hood StudiosIAAPA 2017: AECOM to oversee China's US$1.85bn Nickelodeon project
How did AECOM design the 2017 Serpentine Pavilion? The firm reveal all to CLAD
FEATURE: Interview – AECOM’s Bill Hanway
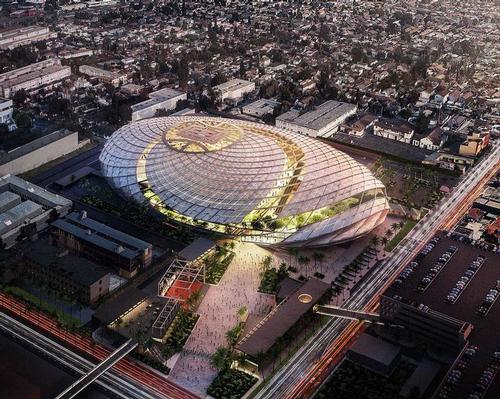

UAE’s first Dior Spa debuts in Dubai at Dorchester Collection’s newest hotel, The Lana

Europe's premier Evian Spa unveiled at Hôtel Royal in France

Clinique La Prairie unveils health resort in China after two-year project

GoCo Health Innovation City in Sweden plans to lead the world in delivering wellness and new science

Four Seasons announces luxury wellness resort and residences at Amaala

Aman sister brand Janu debuts in Tokyo with four-floor urban wellness retreat

€38m geothermal spa and leisure centre to revitalise Croatian city of Bjelovar

Two Santani eco-friendly wellness resorts coming to Oman, partnered with Omran Group

Kerzner shows confidence in its Siro wellness hotel concept, revealing plans to open 100

Ritz-Carlton, Portland unveils skyline spa inspired by unfolding petals of a rose

Rogers Stirk Harbour & Partners are just one of the names behind The Emory hotel London and Surrenne private members club

Peninsula Hot Springs unveils AUS$11.7m sister site in Australian outback

IWBI creates WELL for residential programme to inspire healthy living environments

Conrad Orlando unveils water-inspired spa oasis amid billion-dollar Evermore Resort complex

Studio A+ realises striking urban hot springs retreat in China's Shanxi Province

Populous reveals plans for major e-sports arena in Saudi Arabia

Wake The Tiger launches new 1,000sq m expansion

Othership CEO envisions its urban bathhouses in every city in North America

Merlin teams up with Hasbro and Lego to create Peppa Pig experiences

SHA Wellness unveils highly-anticipated Mexico outpost

One&Only One Za’abeel opens in Dubai featuring striking design by Nikken Sekkei

Luxury spa hotel, Calcot Manor, creates new Grain Store health club

'World's largest' indoor ski centre by 10 Design slated to open in 2025

Murrayshall Country Estate awarded planning permission for multi-million-pound spa and leisure centre

Aman's Janu hotel by Pelli Clarke & Partners will have 4,000sq m of wellness space

Therme Group confirms Incheon Golden Harbor location for South Korean wellbeing resort

Universal Studios eyes the UK for first European resort

King of Bhutan unveils masterplan for Mindfulness City, designed by BIG, Arup and Cistri

Rural locations are the next frontier for expansion for the health club sector




