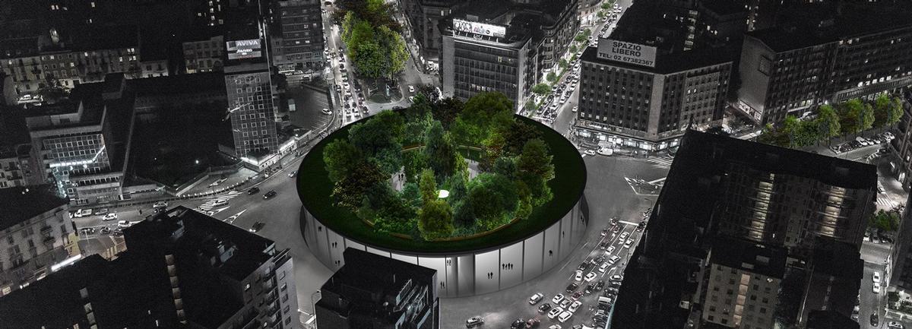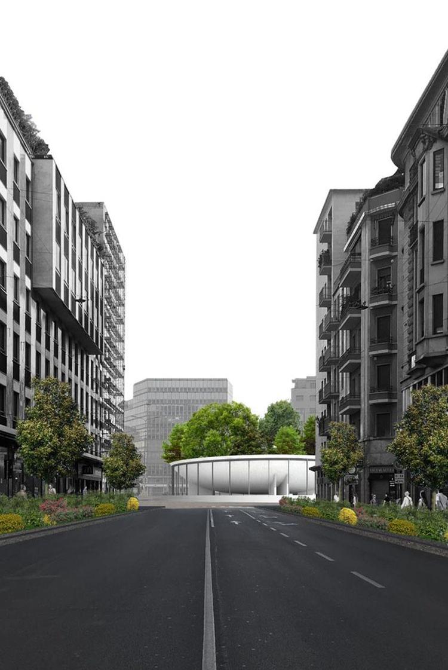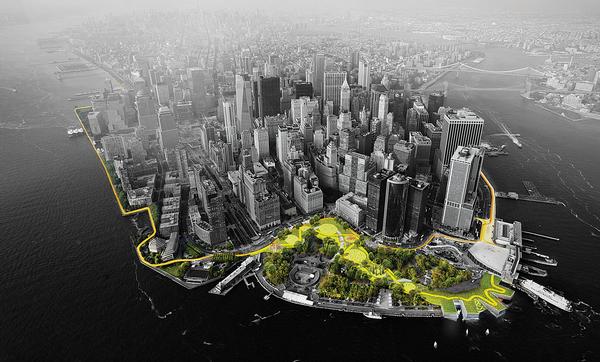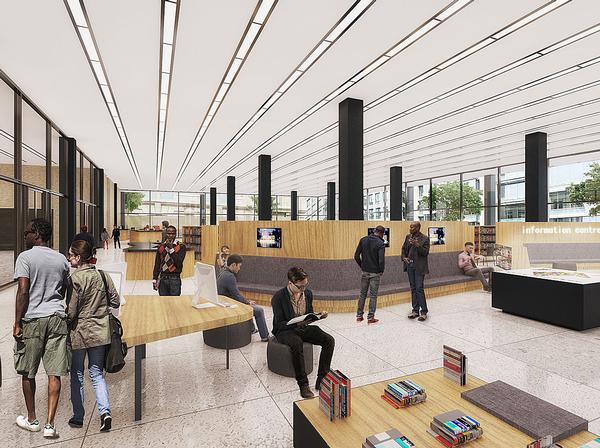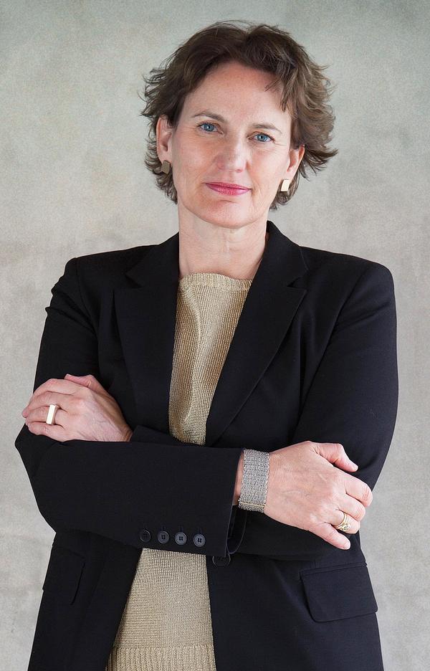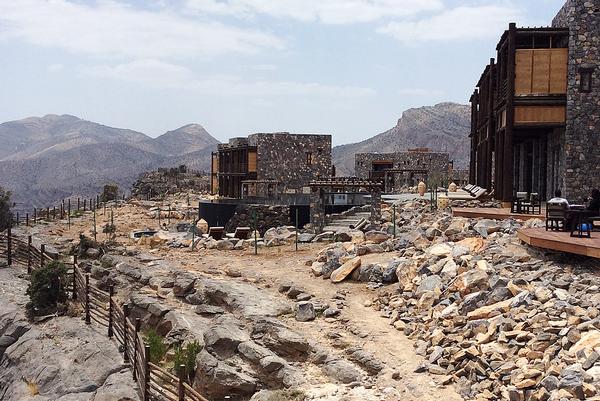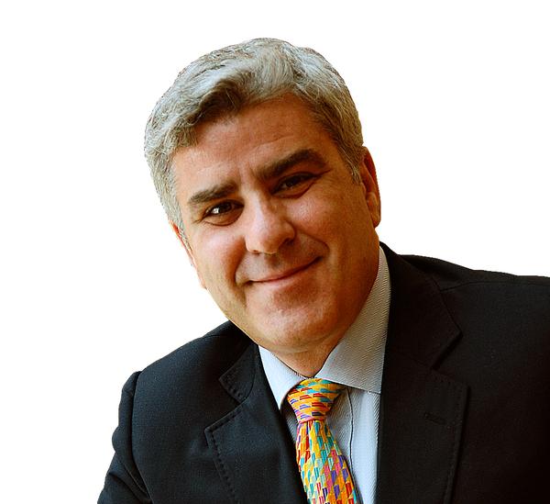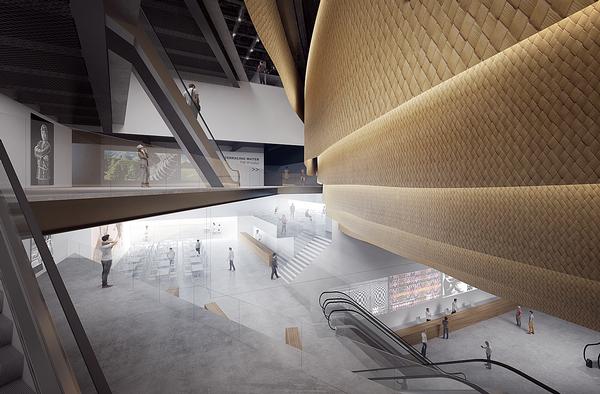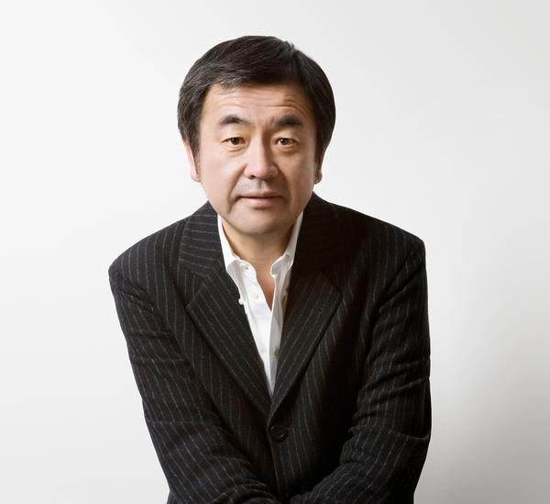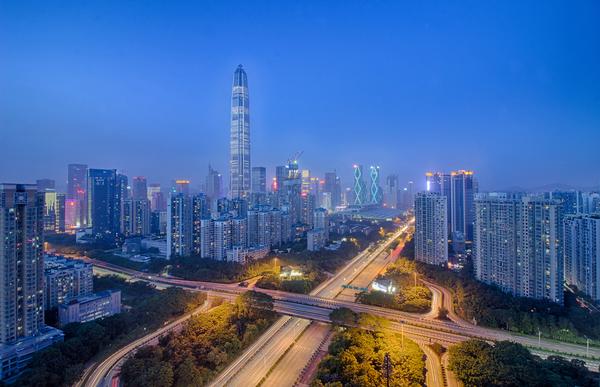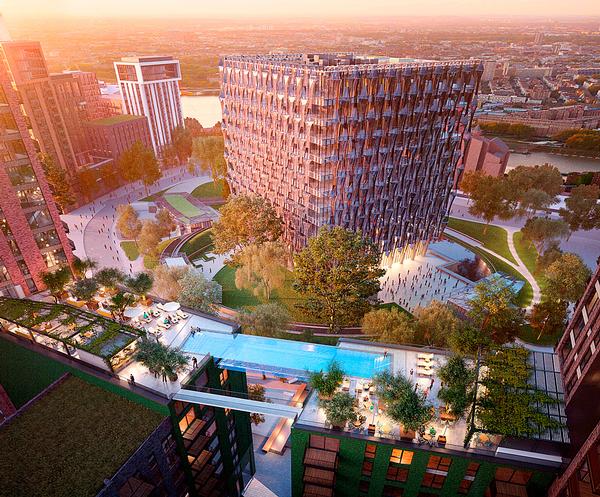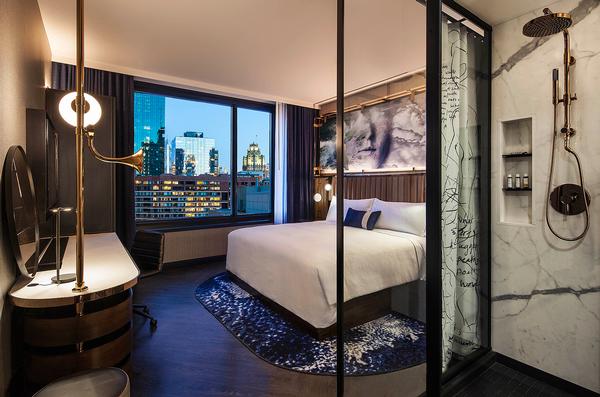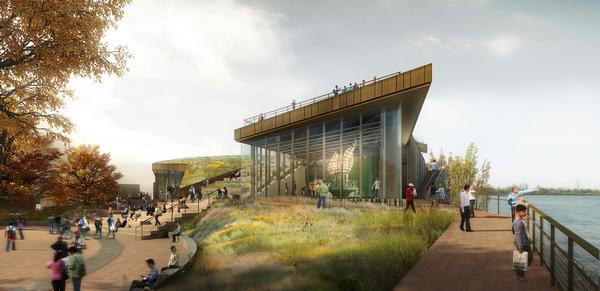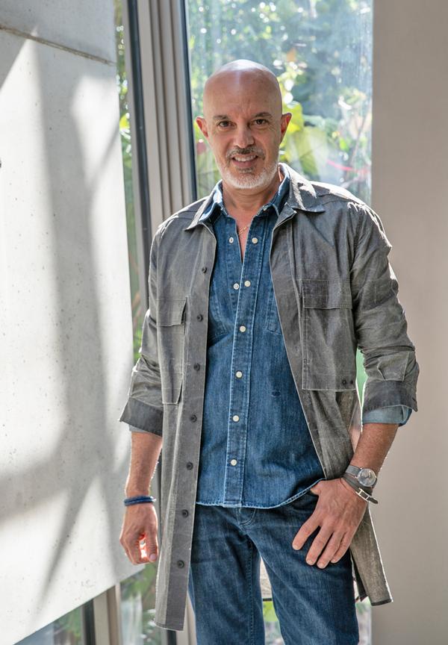LAD and Hypnos Studio propose bowl-shaped urban escape for Milan
Italian architecture firms Laboratorio Di Architettura e Design (LAD) and Hypnos Studio have proposed to create the "Sovraparco" – a bowl-shaped elevated garden on the Piazzale Loreto in Mian, Italy.
The concave structure, which the proposers have likened to an inverted Panthéon, would house a miniature forest and be accessible through a basement-level stairway and ramp.
Once inside, visitors would be unable to see the surrounding Milanese cityscape due to the park's curved walls.
In a statement, the architects said this border would also "protect people from pollution and traffic noise, generating relative isolation inside".
They added: "This has had success in many elevated parks in the World, from the Promenade Plantèe in Paris, France, to the High Line in New York City."
Other features of Sovraparco would include bars, shops, event spaces, and a pedestrian subway link to local metro stations.
According to the design team, the public-friendly concept was mainly inspired by the "Freespace" philosophy, which was first articulated by architects Yvonne Farrell and Shelley McNamara at the 2018 Venice Biennale.
In their manifesto, Farrell and McNamara said that modern buildings should have democratising qualities in order to provide "free and additional spatial gifts" to those who use them.
Additional plans for the unrealised project have not been announced.
SOVRAPARCO from LAD on Vimeo.
Sovraparco Milan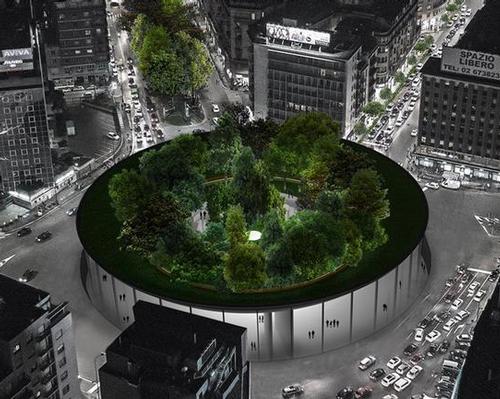

UAE’s first Dior Spa debuts in Dubai at Dorchester Collection’s newest hotel, The Lana

Europe's premier Evian Spa unveiled at Hôtel Royal in France

Clinique La Prairie unveils health resort in China after two-year project

GoCo Health Innovation City in Sweden plans to lead the world in delivering wellness and new science

Four Seasons announces luxury wellness resort and residences at Amaala

Aman sister brand Janu debuts in Tokyo with four-floor urban wellness retreat

€38m geothermal spa and leisure centre to revitalise Croatian city of Bjelovar

Two Santani eco-friendly wellness resorts coming to Oman, partnered with Omran Group

Kerzner shows confidence in its Siro wellness hotel concept, revealing plans to open 100

Ritz-Carlton, Portland unveils skyline spa inspired by unfolding petals of a rose

Rogers Stirk Harbour & Partners are just one of the names behind The Emory hotel London and Surrenne private members club

Peninsula Hot Springs unveils AUS$11.7m sister site in Australian outback

IWBI creates WELL for residential programme to inspire healthy living environments

Conrad Orlando unveils water-inspired spa oasis amid billion-dollar Evermore Resort complex

Studio A+ realises striking urban hot springs retreat in China's Shanxi Province

Populous reveals plans for major e-sports arena in Saudi Arabia

Wake The Tiger launches new 1,000sq m expansion

Othership CEO envisions its urban bathhouses in every city in North America

Merlin teams up with Hasbro and Lego to create Peppa Pig experiences

SHA Wellness unveils highly-anticipated Mexico outpost

One&Only One Za’abeel opens in Dubai featuring striking design by Nikken Sekkei

Luxury spa hotel, Calcot Manor, creates new Grain Store health club

'World's largest' indoor ski centre by 10 Design slated to open in 2025

Murrayshall Country Estate awarded planning permission for multi-million-pound spa and leisure centre

Aman's Janu hotel by Pelli Clarke & Partners will have 4,000sq m of wellness space

Therme Group confirms Incheon Golden Harbor location for South Korean wellbeing resort

Universal Studios eyes the UK for first European resort

King of Bhutan unveils masterplan for Mindfulness City, designed by BIG, Arup and Cistri

Rural locations are the next frontier for expansion for the health club sector




