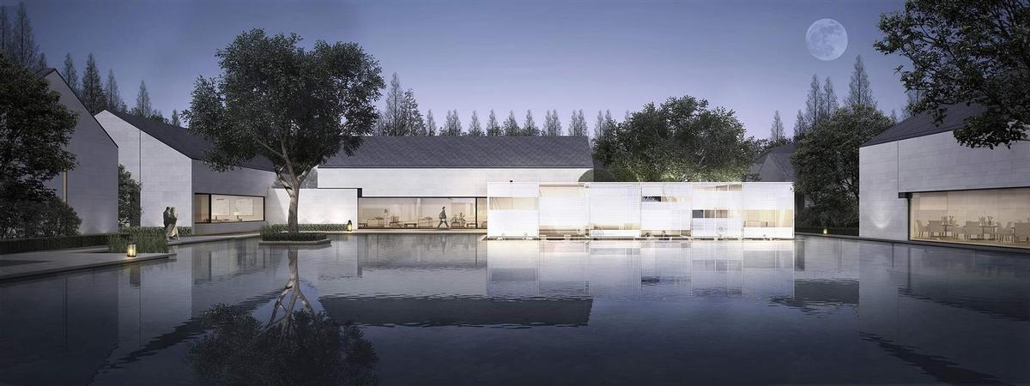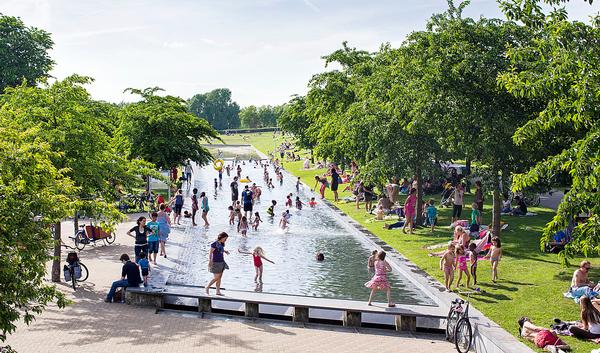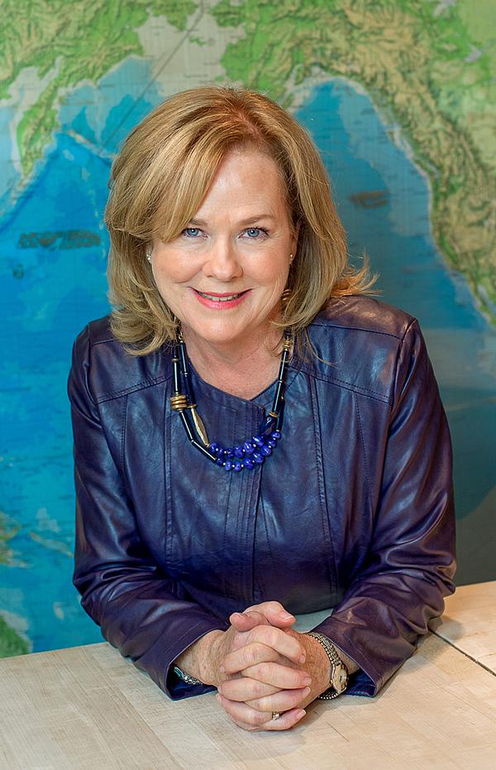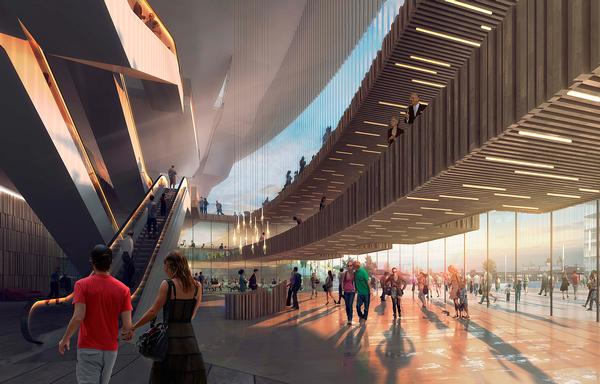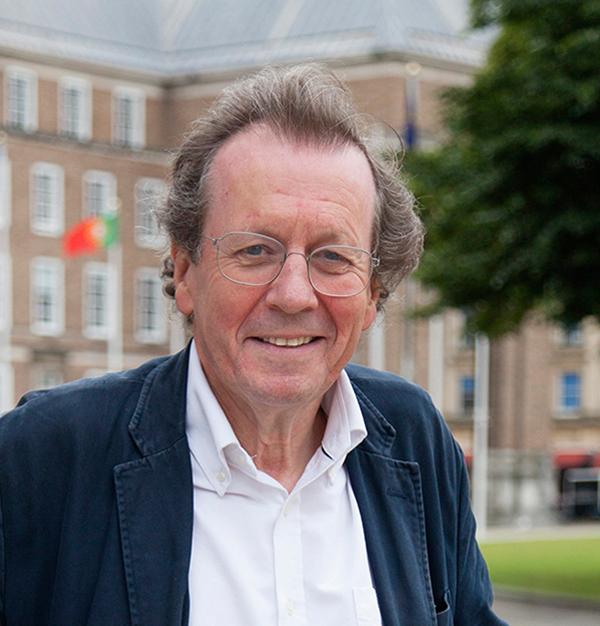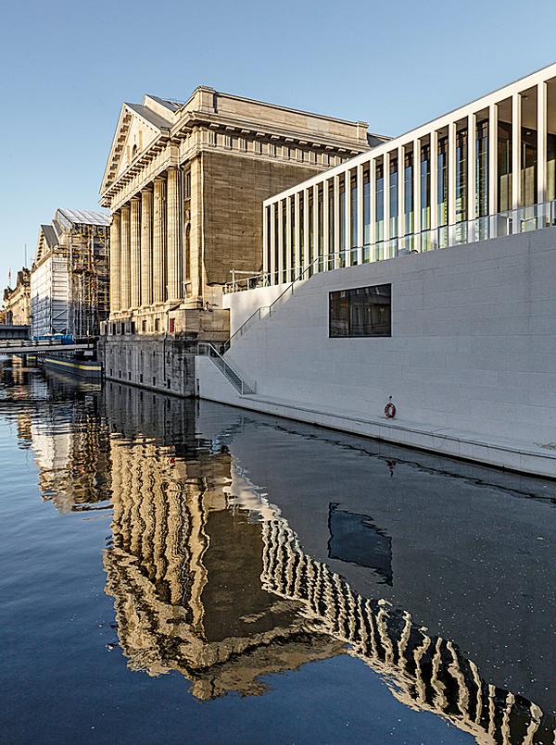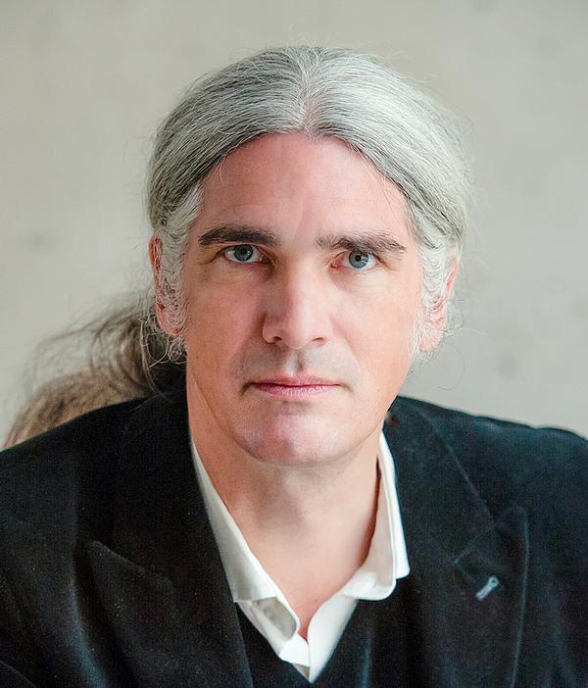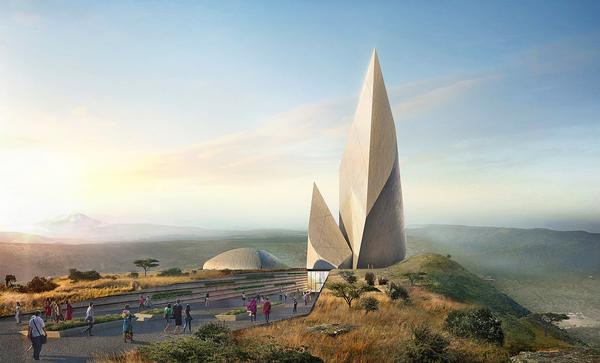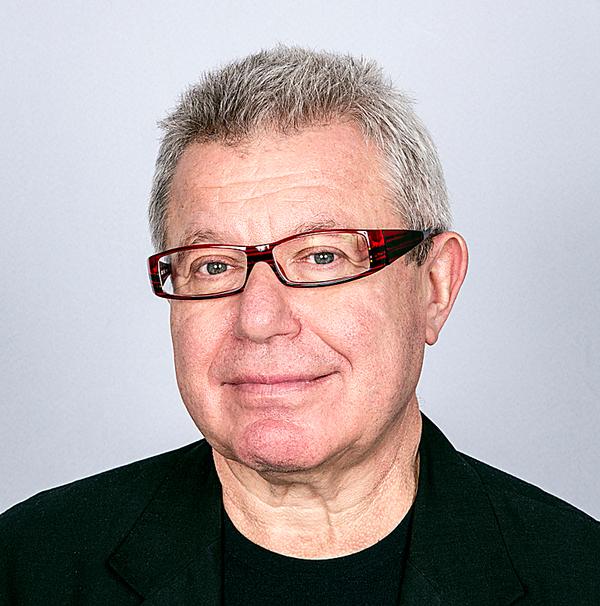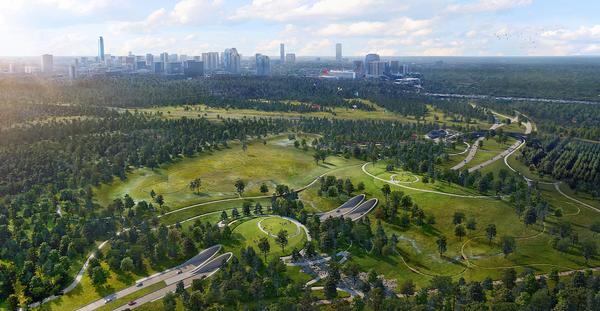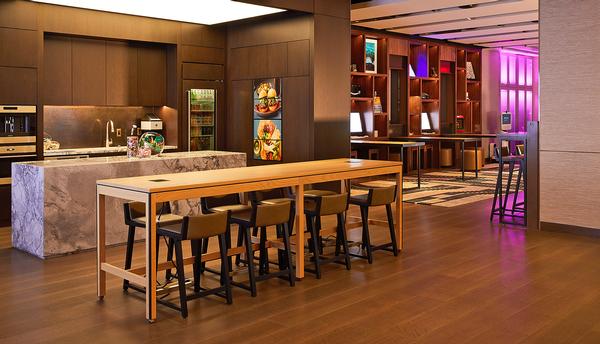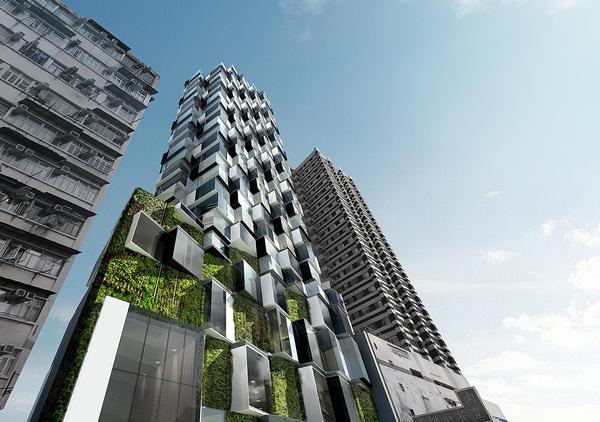Alila to launch hotel in China’s “Venice of the East”
by Andrew Manns | 05 Oct 2018
Singapore-based hospitality operator Alila is set to open doors on a new property in China’s Venice: the millennia-old “water town” of Wuzhen.
The hotel, which was designed by the architectural firm GOA to reflect the minimalist engineering of Wuzhen’s interwoven waterways and canals, comprises 125 suites and villas positioned around a series of indoor and outdoor pools and courtyards.
The resort’s other on-site amenities include a yoga studio, gym, spa, and 500-person-capacity meeting space as well as four gourmet restaurants.
Alila, which currently operates fifteen properties worldwide, will officially open the site to the public in November.
Alila Wuzhen China GOA
Singapore-based hospitality operator Alila is set to open doors on a new property in China’s Venice: the millennia-old “water town” of Wuzhen. The hotel, which was designed by the architectural firm GOA to reflect the minimalist engineering of Wuzhen’s interwoven waterways and canals, comprises 125 suites and villas positioned around a series of indoor and outdoor pools and courtyards. The resort’s other on-site amenities include a yoga studio, gym, spa,
CLD,HHR,ARC
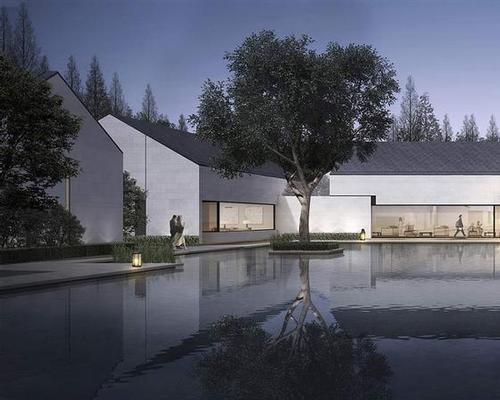
More news

Europe's premier Evian Spa unveiled at Hôtel Royal in France
by Megan Whitby | 09 Apr 2024
Europe’s first Evian Spa has opened at the five-star Hôtel Royal in Evian-les-Bains, France – the birthplace of the mineral water brand. The spa has been realised following a comprehensive 12-month renovation of the hotel’s existing wellness facilities and was curated to capture the essence of revitalisation. Spanning 1,700sq m, the Evian Spa embraces the ethos of its namesake brand, drawing inspiration from the beauty of nature's water cycle. Evian's

Clinique La Prairie unveils health resort in China after two-year project
by Megan Whitby | 28 Mar 2024
Swiss medical wellness and longevity brand Clinique La Prairie has unveiled its highly-anticipated health resort in Anji, China. The opening marks the brand's debut in China and its first international Health Resort outside of Switzerland. “We’re thrilled to announce the opening of our resort in China, representing a monumental leap in our mission to expand our legacy of excellence globally,” said the company in a statement. “The new resort is

GoCo Health Innovation City in Sweden plans to lead the world in delivering wellness and new science
by Kath Hudson | 28 Mar 2024
A new urban city centre in Gothenburg, Sweden is in development with the aim of accelerating health innovation. Next Step Group and Vectura Fastigheter joined forces to create GoCo Health Innovation City, with over US$400 million being invested in the 200,000sq m project. The architects for the development are Semrén + Måsson. When complete it will create a new life science district and urban city centre with a health and

Four Seasons announces luxury wellness resort and residences at Amaala
by Megan Whitby | 22 Mar 2024
Four Seasons Hotels and Resorts is the latest brand to join the collection of luxury hospitality partners at Saudi Arabia's upcoming regenerative tourism destination Amaala. Positioned as the premier global integrated family wellness destination, Amaala is taking shape along Saudi Arabia’s north-western coastline, promising transformative experiences inspired by art, wellness and the allure of the Red Sea. Four Seasons, in collaboration with Amaala’s developer Red Sea Global (RSG), is set

Aman sister brand Janu debuts in Tokyo with four-floor urban wellness retreat
by Megan Whitby | 14 Mar 2024
Janu – Aman’s highly-anticipated sister brand – has opened its inaugural hotel in Tokyo, marking the first in its pipeline of 13 properties across city, country and coastal destinations. Meaning ‘soul’ in Sanskrit, Janu was first announced in 2020 and is a hotel, residence and lifestyle brand based on social connection, equilibrium and human interaction. With 122 rooms and suites, Janu Tokyo and has opened among a landmark building designed

€38m geothermal spa and leisure centre to revitalise Croatian city of Bjelovar
by Megan Whitby | 08 Mar 2024
A multi-million-euro geothermal spa and leisure centre, called Terme Bjelovar, is scheduled to open in the Croatian city of Bjelovar in Q3 of 2025. Already six years in the making, the project in Veliko Korenovo is projected to cost €38 million (US$41.2 million, £32.6 million) to complete – according to Dario Hrebak, mayor of Bjelovar, who says the facility will “revitalise the city”. Terme Bjelovar will be home to a

Two Santani eco-friendly wellness resorts coming to Oman, partnered with Omran Group
by Megan Whitby | 07 Mar 2024
Sri Lankan retreat brand Santani Wellness Resorts has joined forces with the Oman Tourism Development Company (Omran Group) to develop and operate two new locations in Oman, marking its international debut outside of Sri Lanka. The resorts, located in the Jabal Shams in Ad Dakhiliyah and Dhofar Governorates, will encompass a total of 182 accommodations and adhere to high-level sustainability standards. Unveiled at the ITB 2024 travel trade show in

Kerzner shows confidence in its Siro wellness hotel concept, revealing plans to open 100
by Kath Hudson | 05 Mar 2024
Following the launch of its Siro wellness hotel brand, in the form of Siro One Za’abeel in Dubai, Kerzner International has revealed it plans to create a global chain of properties under the brand. Speaking this weekend at the World Spa and Wellness Convention in London, Zoe Wall, vice president Siro and Wellness at Kerzner, said the company envisions opening at least 100 hotels, indicating that the Dubai property is

Ritz-Carlton, Portland unveils skyline spa inspired by unfolding petals of a rose
by Megan Whitby | 15 Feb 2024
A new urban wellness retreat has opened in downtown Portland, Oregon, at the recently opened luxury hotel The Ritz-Carlton, Portland with architecture and design by GBD Architects and HKS Interior Design and identity and wayfinding by Knot. Situated on the 19th floor of the 35-storey, 251-room hotel, Cloudbreak on Nineteen has been conceived with the help of ROAM Interior Design as a restorative health and wellness haven complete with a

Rogers Stirk Harbour & Partners are just one of the names behind The Emory hotel London and Surrenne private members club
by Kath Hudson | 12 Feb 2024
Surrenne, a luxury private members club gym and spa launches in London in April, with membership costing £10,000 a year. Spanning almost 2,000sq m across four floors, Surrenne is part of Maybourne Hotel Group’s new all-suite hotel, The Emory. Architectural designer, Remi Tessier has designed the club with “perfectly choreographed light and AI-influenced symphonies orchestrated to complement the senses.” Maybourne COO, Roland Fasel, says the offering has been put together

Peninsula Hot Springs unveils AUS$11.7m sister site in Australian outback
by Megan Whitby | 12 Feb 2024
Australia’s iconic bathing destination Peninsula Hot Springs in Victoria has announced the arrival of its brand new sister site in Cunnamulla, southwest Queensland. Designed as a remote desert oasis in the outback, Cunnamulla Hot Springs is owned by the local council and marks the fourth site operated by Peninsula Hot Springs Group (PHS) – founded by Charles Davidson in 2005. Overlooking the Warrego River, the newly built site flows with

IWBI creates WELL for residential programme to inspire healthy living environments
by Megan Whitby | 12 Feb 2024
The International WELL Building Institute (IWBI), has launched a new global certificate to recognise and award industry best practices to create healthier and more resilient homes. Called WELL for residential, the evidence-based, third-party verified certification programme has been conceived to transform the way homes are designed, built and maintained to support human health and wellbeing. The certification – informed by the WELL Building Standard (WELL) and its 10 WELL concepts

Conrad Orlando unveils water-inspired spa oasis amid billion-dollar Evermore Resort complex
by Megan Whitby | 09 Feb 2024
The healing power of water has inspired the concept behind a large new spa in Florida at the recently-opened Conrad Orlando hotel. The 433-key Hilton hotel was developed by Dart Interests and forms part of the developer and owner’s billion-dollar 1,100-acre mega-resort called Evermore Orlando*, located next to Florida's iconic Disneyland resort. Dart appointed spa and wellness consultancy Under A Tree (UAT) to develop a wellness concept for the two-floor

Studio A+ realises striking urban hot springs retreat in China's Shanxi Province
by Megan Whitby | 09 Feb 2024
Architecture and interior design firm Studio A+ has revealed the design inspiration behind its recent boutique hotel and hot springs retreat project in Fengxi New City, Shanxi Province, China. Founded by Min Wang in 2007, the studio’s vision was to create a property that represents a seamless fusion of city life and nature, providing guests with a peaceful and refined sanctuary. The architectural approach to Mu Feng Yue Hot Spring

Populous reveals plans for major e-sports arena in Saudi Arabia
by Rebecca Skeel | 08 Feb 2024
Populous have unveiled their plans for a state-of-the-art e-sports arena, designed to stand as a central landmark in Qiddaya City’s gaming and e-sports district, Saudi Arabia. The 5,155-seat venue will be designed to accommodate multiple experiences that prioritise players and spectators, as well as hosting both national and international esports events. The stadium will include the largest combined total video screen area of any esports arena in the world, with

Wake The Tiger launches new 1,000sq m expansion
by Magali Robathan | 02 Feb 2024
Wake the Tiger, the Bristol-based immersive art experience, is set to open its 1,000sq m expansion on Friday 2 February. Dubbed ‘the world’s first amazement park’ Wake The Tiger was created by the team behind Boomtown music festival. It launched in a former warehouse in Bristol, UK in July 2022, featuring 27 different spaces, including ice chambers, secret passageways, underwater worlds, mechanical chambers and psychedelic forests. Since its launch, it

Othership CEO envisions its urban bathhouses in every city in North America
by Megan Whitby | 02 Feb 2024
Urban wellness brand Othership has ambitions to expand its social bathhouse concept throughout North America, according to CEO and co-founder Robbie Bent. The company’s city destinations combine contrast bathing, breathwork and guided emotional regulation to create a space for people to connect with themselves and their community. Offering 28 different classes, Othership hosts large-scale sauna and ice-bath classes that blend elements of Aufguss sauna with group therapy modalities including visualisation,

Merlin teams up with Hasbro and Lego to create Peppa Pig experiences
by Magali Robathan | 29 Jan 2024
Merlin Entertainments, the LEGO Group and Hasbro have teamed up to create Peppa Pig experiences. Timed to coincide with the 20th anniversary of the Peppa Pig preschool brand in 2024, the collaboration will see the launch of Peppa Pig Park in Gunzberg, Germany later this year, as well as the launch of the Lego Duplo Peppa Pig area at Legoland Billund Resort in Denmark. Mainland Europe’s first standalone Peppa Pig

SHA Wellness unveils highly-anticipated Mexico outpost
by Megan Whitby | 26 Jan 2024
Spanish wellness brand, SHA Wellness Clinic, will open its first international outpost in Mexico today (26 January), in the first phase of its global expansion plans. Building on the success of its flagship clinic in Spain, the global rollout plan has been developed to reflect the consumer demand to place health and wellbeing at the forefront of all areas of life – business and personal. SHA Mexico is located in

One&Only One Za’abeel opens in Dubai featuring striking design by Nikken Sekkei
by Megan Whitby | 19 Jan 2024
Kerzner International has officially opened the doors to its striking new vertical resort, One&Only One Za’abeel, in Dubai. The opening marks the launch of the first-ever urban One&Only outpost. Located in the One Za’abeel development designed by architects Nikken Sekkei, the destination boasts dual skyscrapers intersected by the world’s longest cantilever bridge, The Link, which is suspended 100 metres above street level. “We have set aside convention and reinvented what

Luxury spa hotel, Calcot Manor, creates new Grain Store health club
by Kath Hudson | 18 Jan 2024
Luxury spa hotel Calcot Manor, located in England's Cotswolds, is launching a purpose-built fitness and wellness sanctuary. Opening in February, The Grain Store will have indoor and outdoor gyms, a spin shed, holistic studio, exercise studio and café with a terrace giving sweeping views over the countryside. The gym will have a functional space, cardio zone, free weights, resistance and a place to fight postural issues: the Proverb assisted stretch

'World's largest' indoor ski centre by 10 Design slated to open in 2025
by Liz Terry | 11 Jan 2024
Huafa Snow World, a 131-hectare sport and entertainment destination in Shenzhen, China, designed by architecture firm, 10 Design is slated to open in 2025. The development is anchored by a 80,000sq m indoor ski resort, currently expected to be the largest of its kind in the world when it opens. Huafa Snow World will have a balance of retail, entertainment, commercial, hospitality, civic and cultural elements with the aim of

Murrayshall Country Estate awarded planning permission for multi-million-pound spa and leisure centre
by Megan Whitby | 05 Jan 2024
Rural Scottish retreat Murrayshall Country Estate has received the green light for its £30 million (US$38 million, €34.8 million) masterplan. The proposal includes plans for an extension to the 40-key four-star hotel in Scone, Perthshire, as well as the addition of a new spa and leisure facility with treatment rooms, a spa pool, spa cafe, gym and studio, a leisure pool and outdoor spa terrace. Proposed updates also include a

Aman's Janu hotel by Pelli Clarke & Partners will have 4,000sq m of wellness space
by Kath Hudson | 04 Jan 2024
Janu, the new hotel brand from luxury operator Aman, is gearing up to launch its first location this March in Tokyo. The property will feature one of the city's largest gyms. Part of a 4,000sq m state-of-the-art wellness centre, the 340sq m gym will feature five group exercise studios for spinning, aerial yoga, golf simulation, functional training, Pilates and high-impact circuit training, as well as the first boxing ring in

Therme Group confirms Incheon Golden Harbor location for South Korean wellbeing resort
by Megan Whitby | 03 Jan 2024
Global wellbeing organisation Therme Group has announced the location of its first Asia Pacific project. The upcoming resort will open in South Korea’s Incheon City as part of its Golden Harbor development. A memorandum of agreement was signed on 20 December by Therme’s senior vice president Stelian Iacob and Incheon Free Economic Zone (IFEZ) commissioner Kim Jinyong. The identification of the Golden Harbor site follows an initial letter of cooperation

Universal Studios eyes the UK for first European resort
by Kath Hudson | 29 Dec 2023
Universal Studios is assessing the feasibility of opening its first European resort in the UK, following the purchase of a former brickworks in Bedfordshire. The theme park operator has confirmed it’s in the “very early stages of exploring the possibility of a potential park and resort experience in Bedford.” Parent company, Comcast Corporation has purchased the 480-acre site, which previously had planning permission for 1,000 homes. Universal Destinations and Experiences

King of Bhutan unveils masterplan for Mindfulness City, designed by BIG, Arup and Cistri
by Megan Whitby | 20 Dec 2023
The King of Bhutan has announced plans for a new economic hub immersed in nature and designed by architecture firms Bjarke Ingels Group (BIG), Arup, and Cistri. Referred to as the Mindfulness City, the masterplan for the future Gelephu Special Administration Region (SAR) is informed by Bhutanese culture and its strong spiritual heritage, as well as the country's Gross National Happiness (GNH)* index. The goal is for the SAR to

Rural locations are the next frontier for expansion for the health club sector
by Kath Hudson | 19 Dec 2023
With between 18 and 30 per cent of the populations of developed countries living in rural locations, this market will be the next frontier for expansion in the fitness industry, according to insight published in HCM magazine. The challenge is creating the right business model. Fit+ is a staffless and digitalised concept which founder Torsten Boorberg believes can work anywhere. A 390sq ft (36sq m) club in Bad Doberan, Germany,

Tonik Associates designs new suburban model for high-end Third Space health and wellness club
by Kath Hudson | 18 Dec 2023
KSL-owned Third Space has unveiled its latest club in Wimbledon, south-west London. The development marks the first of many forays into residential locations for the operator, following the recent securing of a loan facility of £88.5m. This is the ninth club from the premium fitness operator which has four further openings slated for residential areas of London in the next two years: Battersea, Clapham Junction and Wood Wharf in 2024

Aman sister brand Janu launching in Tokyo in 2024 with design by Denniston's Jean-Michel Gathy
by Megan Whitby | 12 Dec 2023
Aman’s sister brand Janu will launch its flagship property in Tokyo in March 2024, representing the first in a 12-strong global pipeline of projects across city, country and coastal destinations. Meaning ‘soul’ in Sanskrit, Janu is a hotel, residence and lifestyle brand based on social connection, equilibrium and human interaction. With reservations now open for bookings in March, the first Janu will feature 122 rooms and suites, eight dining venues,
company profile
The Gharieni Group, based in Germany, is a leading European manufacturer of high-end spa and medical equipment with almost 30 years of experience.
Try cladmag for free!
Sign up with CLAD to receive our regular ezine, instant news alerts, free digital subscriptions to CLADweek, CLADmag and CLADbook and to request a free sample of the next issue of CLADmag.
sign up
Catalogue Gallery
Click on a catalogue to view it online
To advertise in our catalogue gallery: call +44(0)1462 431385
features
features
"With 3D printing we can actually imitate life’s structures, but we need to get it right and use a small material palette. In the natural world there are only about five common materials that are used over and over again"
Bionic leaves, breathable metals and selfgrowing bricks... Biomimicry in architecture has come a long way. Christopher DeWolf takes a look at the latest advances
Bionic leaves, breathable metals and selfgrowing bricks... Biomimicry in architecture has come a long way. Christopher DeWolf takes a look at the latest advances
cladkit product news
The new lock model allows facilities and building managers to create and manage access via an app or online portal
Codelocks has launched its first glass door smart lock to bring intelligent access control to modern spa, leisure, fitness and
...
The Clematis design
The Botanicals is Siminetti’s newest Mother of Pearl decorative panelling collection, inspired by the distinctive patterns found in botany and
...
cladkit product news
Jaffe Holden provided architectural acoustics for the Academy Museum
Acoustical consulting firm Jaffe Holden provided architectural acoustics and audio/video design services for the recently opened Academy Museum of Motion
...
Mather & Co has transformed the visitor centre into the ultimate haven for ardent Coronation Street viewers
Experience designers, Mather & Co, have orchestrated a remarkable collaboration with ITV to unveil the new Coronation Street Experience, a
...
cladkit product news
The event will be hosted in the Mauritius in 2024
Hospitality industry event Eco Resort Network is set to take place at the Ravenala Attitude Hotel, Turtle Bay, Mauritius, from
...
The showerhead offers two modes; rainfall or waterfall
Italian architect Alberto Apostoli has renewed his partnership with Newform – an Italian wellness company – and designed A.Zeta. A.Zeta
...



