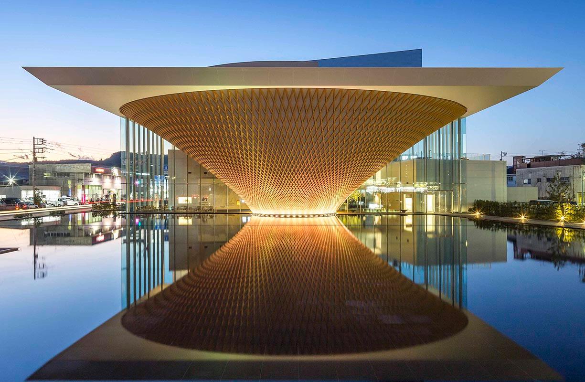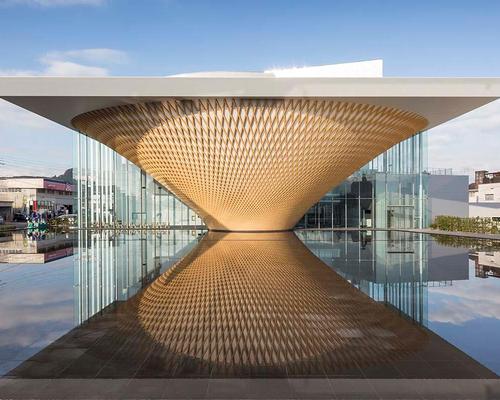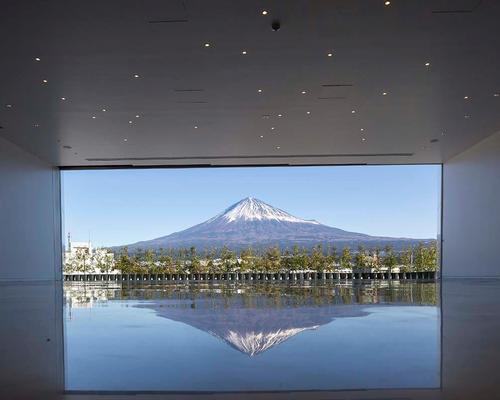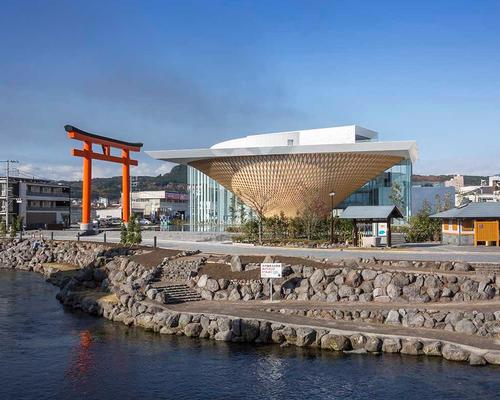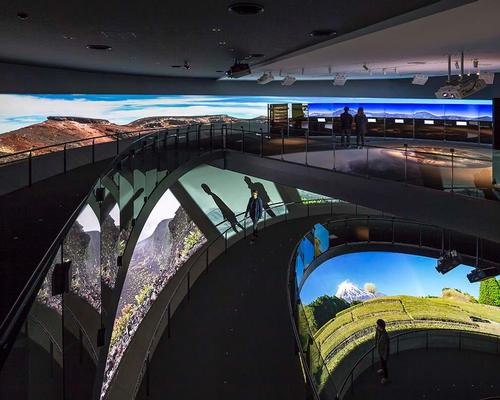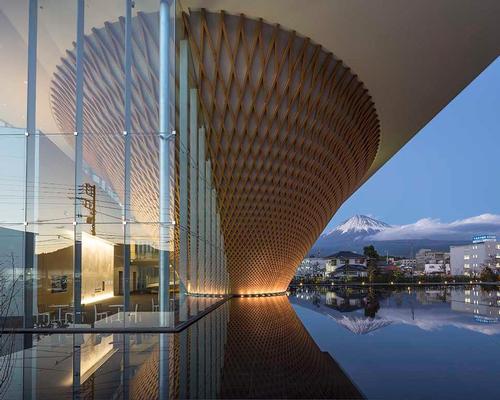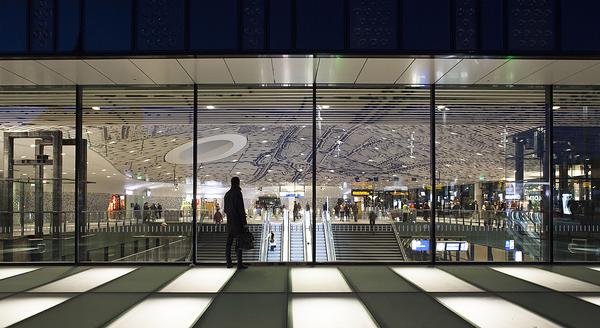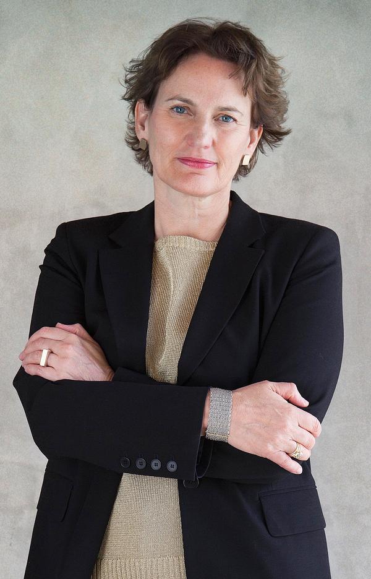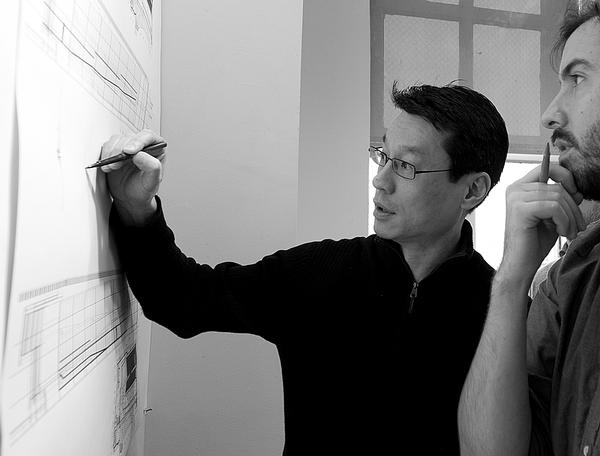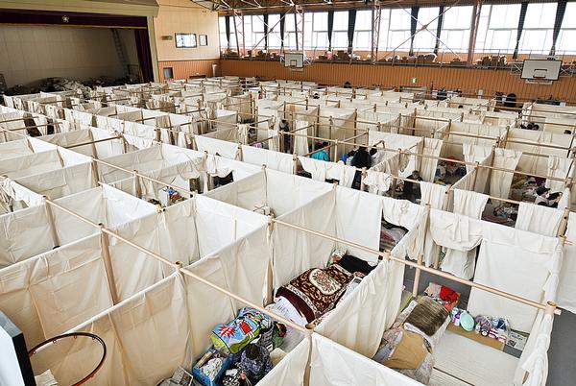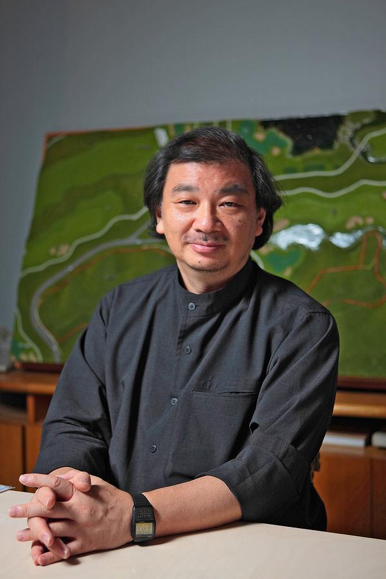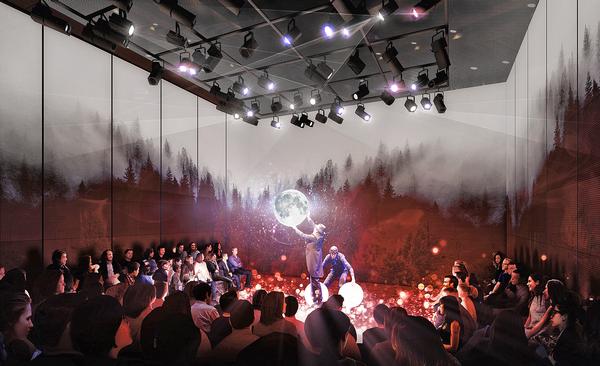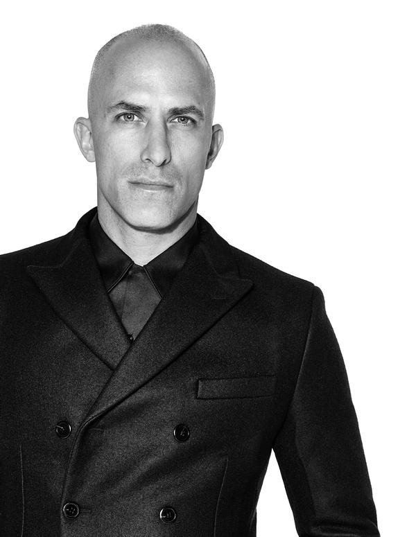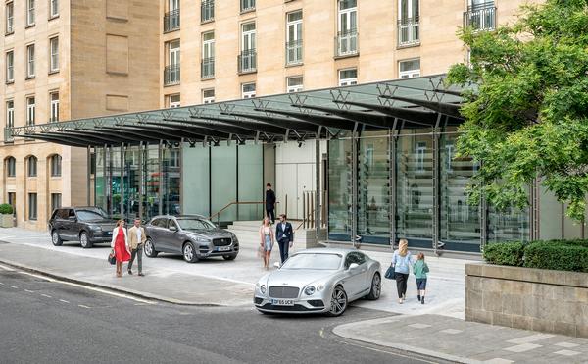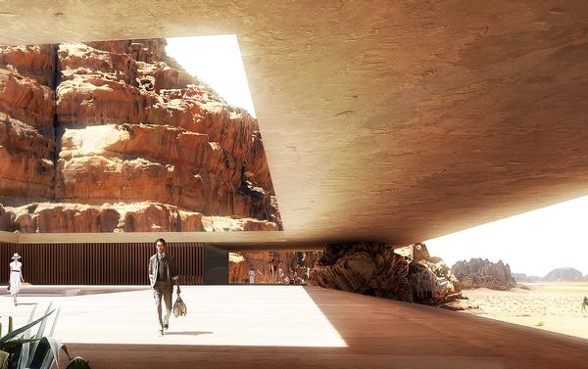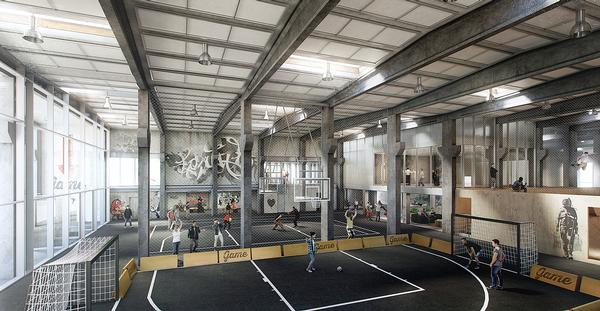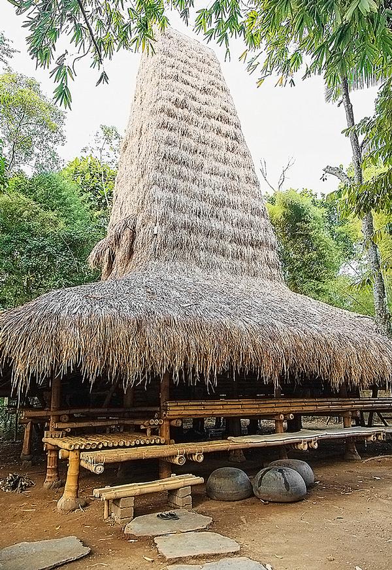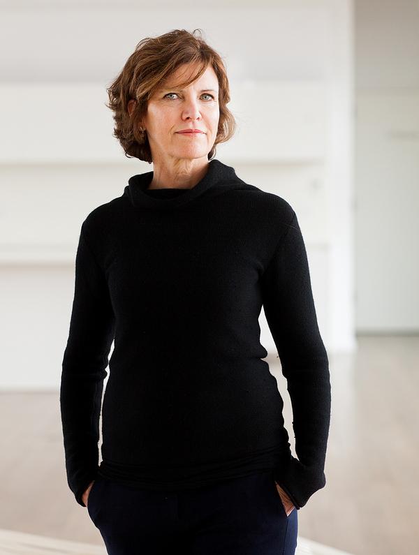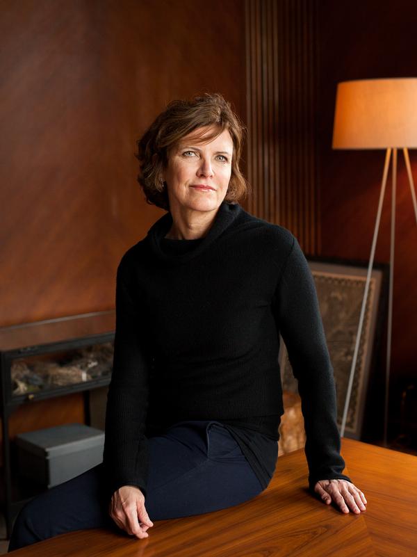Shigeru Ban completes dramatic Mount Fuji World Heritage Center in shadow of famed volcano
The Pritzker-winning architect Shigeru Ban has completed the dramatic Mount Fuji World Heritage Center in Japan’s Yamanashi prefecture, with a design that mimics the famous dormant volcano.
Located 20 miles southwest of the natural landmark, Ban’s 3,400sq m (36,500sq ft) facility is formed by an inverted latticed timber cone, that appears mountainous when seen in the large reflecting pool at the front of the complex.
Inside, exhibitions tell the story of the 3,776m (12,389ft) World Heritage site, the history of the Fuji-ko religion it inspired, and its role in popular culture.
Videos and audio recordings feature, as do artworks and a 15m-wide (49ft) recreation of Mount Fuji made from Japanese paper.
Other facilities include a 4K theatre, a library, an event space, a restaurant and a shop.
Visitors can ascend the building via a 193m (633ft) spiral slope that simulates a climb up the volcano – Japan’s highest peak. A viewing tower in the cone with full-height glazing frames the real thing in the distance.
Mount Fuji was recognised as a UNESCO World Heritage Site in 2013 and a competition was held shortly afterwards to choose a design for the Fuji World Heritage Center. The winning submission was selected ahead of over 230 rival proposals.
Ban’s best-known cultural buildings include The Centre Pompidou-Metz museum in France, the Aspen Art Museum in the US and his recently-opened ‘music city’ on Paris’s Île Seguin island.
In 2014, when he won architecture’s top prize, the Pritzker Jury cited Ban for his innovative use of simple materials, such as timber, paper and cardboard, and his dedication to humanitarian efforts, calling him "a committed teacher” and an “inspiration".
In a 2016 interview, Ban told CLADglobal: “Whatever the project, it's important to respect the characteristics, trademark or tradition of the place. I don’t strive to create beautiful and aesthetic architecture, but these characteristics appear naturally from a design. It's something an architect senses.”
Shigeru Ba Mount Fuji World Heritage Center UNESCO design Japan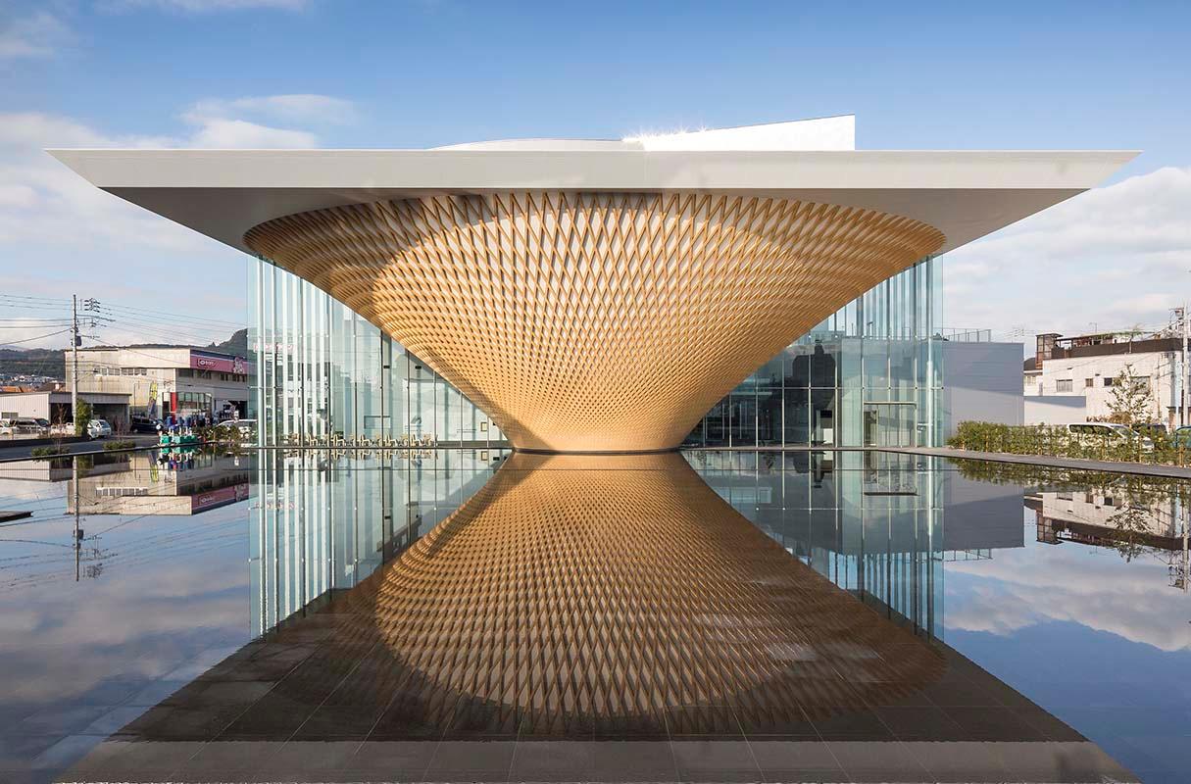
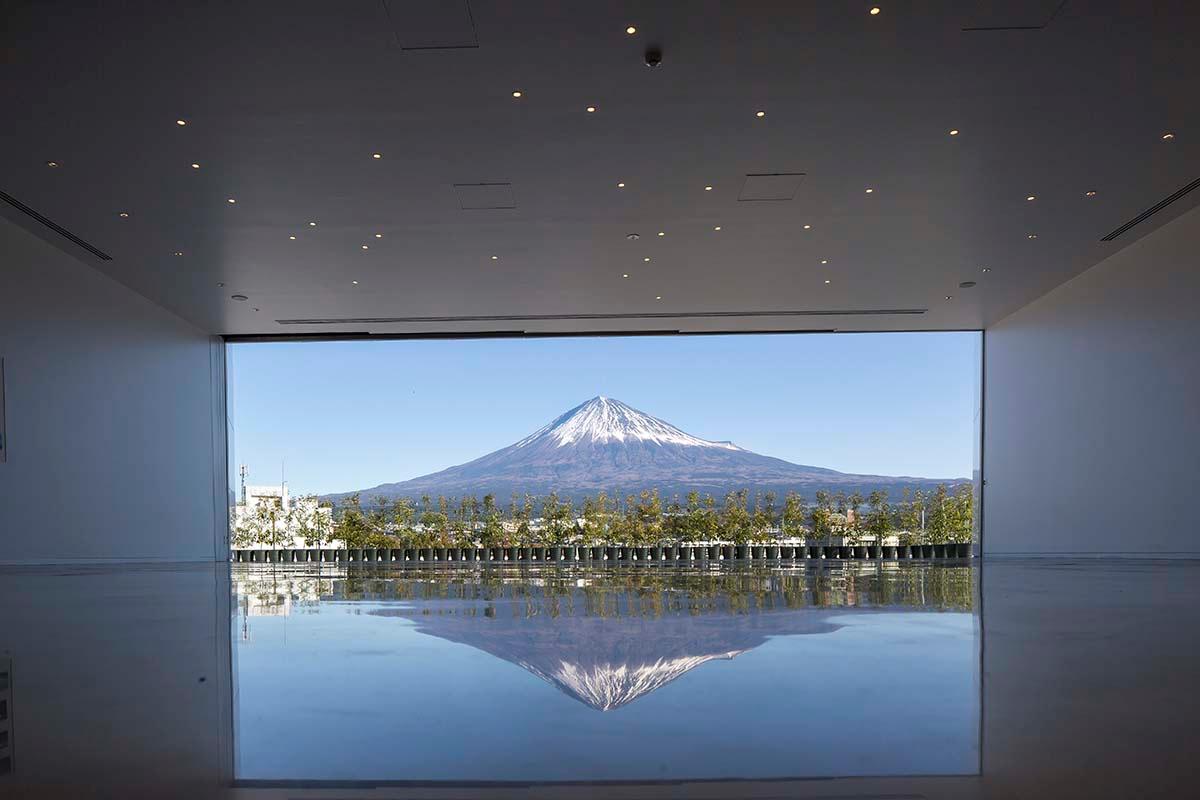

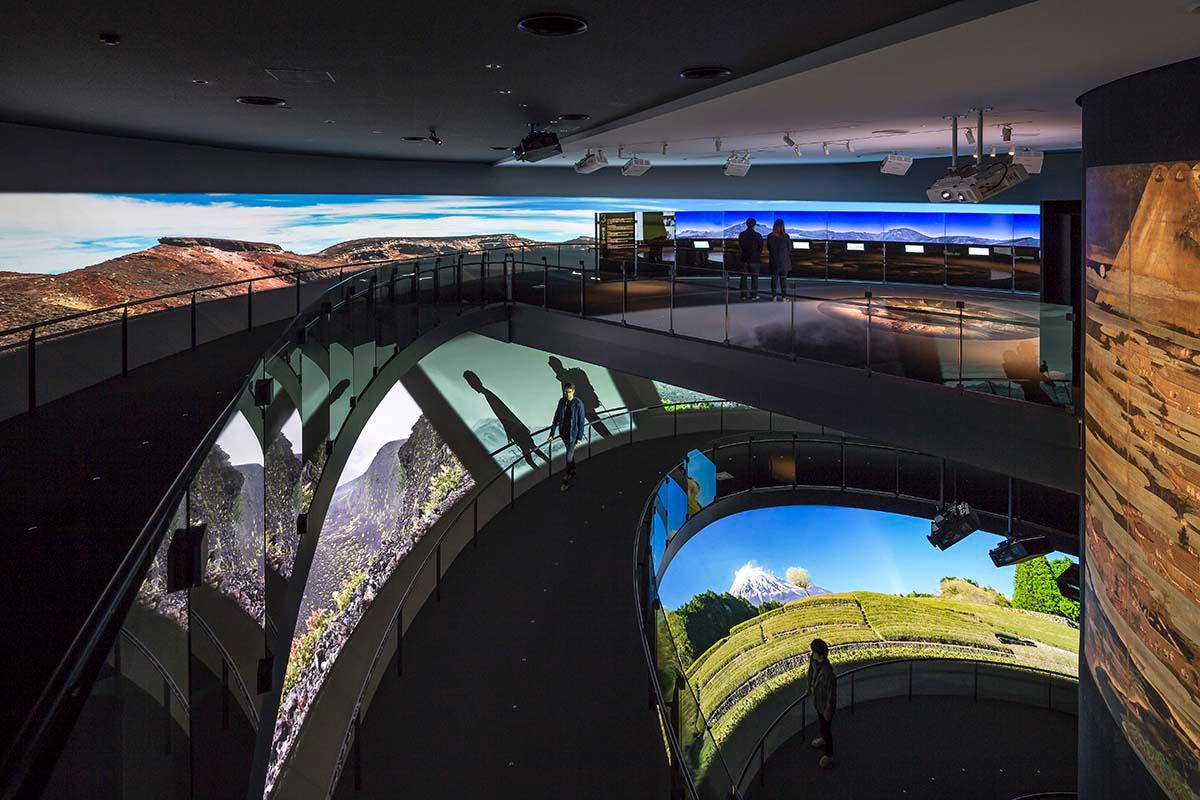
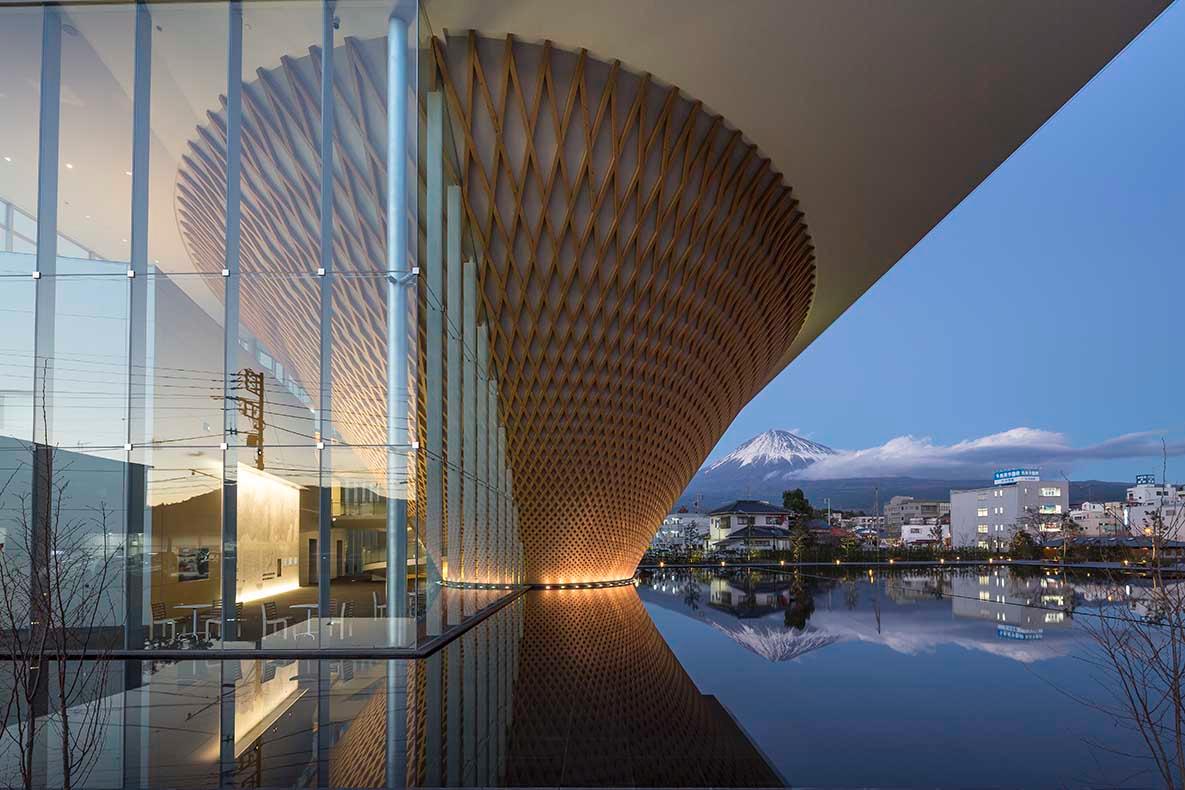
Shigeru Ban's La Seine Musicale opens in Paris
New video shines light on Shigeru Ban's Aspen Art Museum
Shigeru Ban chosen to design Tainan Museum of Fine Arts, Taiwan
FEATURE: CLAD people – Shigeru Ban
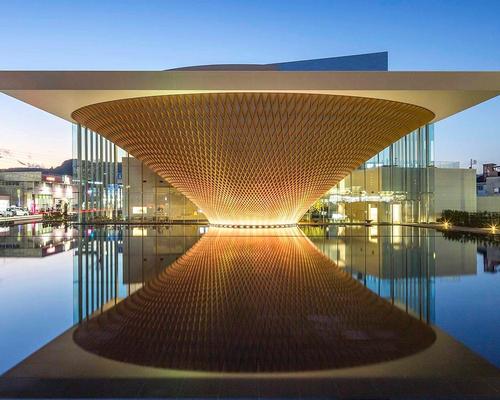

Europe's premier Evian Spa unveiled at Hôtel Royal in France

Clinique La Prairie unveils health resort in China after two-year project

GoCo Health Innovation City in Sweden plans to lead the world in delivering wellness and new science

Four Seasons announces luxury wellness resort and residences at Amaala

Aman sister brand Janu debuts in Tokyo with four-floor urban wellness retreat

€38m geothermal spa and leisure centre to revitalise Croatian city of Bjelovar

Two Santani eco-friendly wellness resorts coming to Oman, partnered with Omran Group

Kerzner shows confidence in its Siro wellness hotel concept, revealing plans to open 100

Ritz-Carlton, Portland unveils skyline spa inspired by unfolding petals of a rose

Rogers Stirk Harbour & Partners are just one of the names behind The Emory hotel London and Surrenne private members club

Peninsula Hot Springs unveils AUS$11.7m sister site in Australian outback

IWBI creates WELL for residential programme to inspire healthy living environments

Conrad Orlando unveils water-inspired spa oasis amid billion-dollar Evermore Resort complex

Studio A+ realises striking urban hot springs retreat in China's Shanxi Province

Populous reveals plans for major e-sports arena in Saudi Arabia

Wake The Tiger launches new 1,000sq m expansion

Othership CEO envisions its urban bathhouses in every city in North America

Merlin teams up with Hasbro and Lego to create Peppa Pig experiences

SHA Wellness unveils highly-anticipated Mexico outpost

One&Only One Za’abeel opens in Dubai featuring striking design by Nikken Sekkei

Luxury spa hotel, Calcot Manor, creates new Grain Store health club

'World's largest' indoor ski centre by 10 Design slated to open in 2025

Murrayshall Country Estate awarded planning permission for multi-million-pound spa and leisure centre

Aman's Janu hotel by Pelli Clarke & Partners will have 4,000sq m of wellness space

Therme Group confirms Incheon Golden Harbor location for South Korean wellbeing resort

Universal Studios eyes the UK for first European resort

King of Bhutan unveils masterplan for Mindfulness City, designed by BIG, Arup and Cistri

Rural locations are the next frontier for expansion for the health club sector

Tonik Associates designs new suburban model for high-end Third Space health and wellness club

Aman sister brand Janu launching in Tokyo in 2024 with design by Denniston's Jean-Michel Gathy
Across Denmark, a charity is turning industrial buildings into centres for street sport and art. As the concept prepares to go global, we speak to the people making it happen



