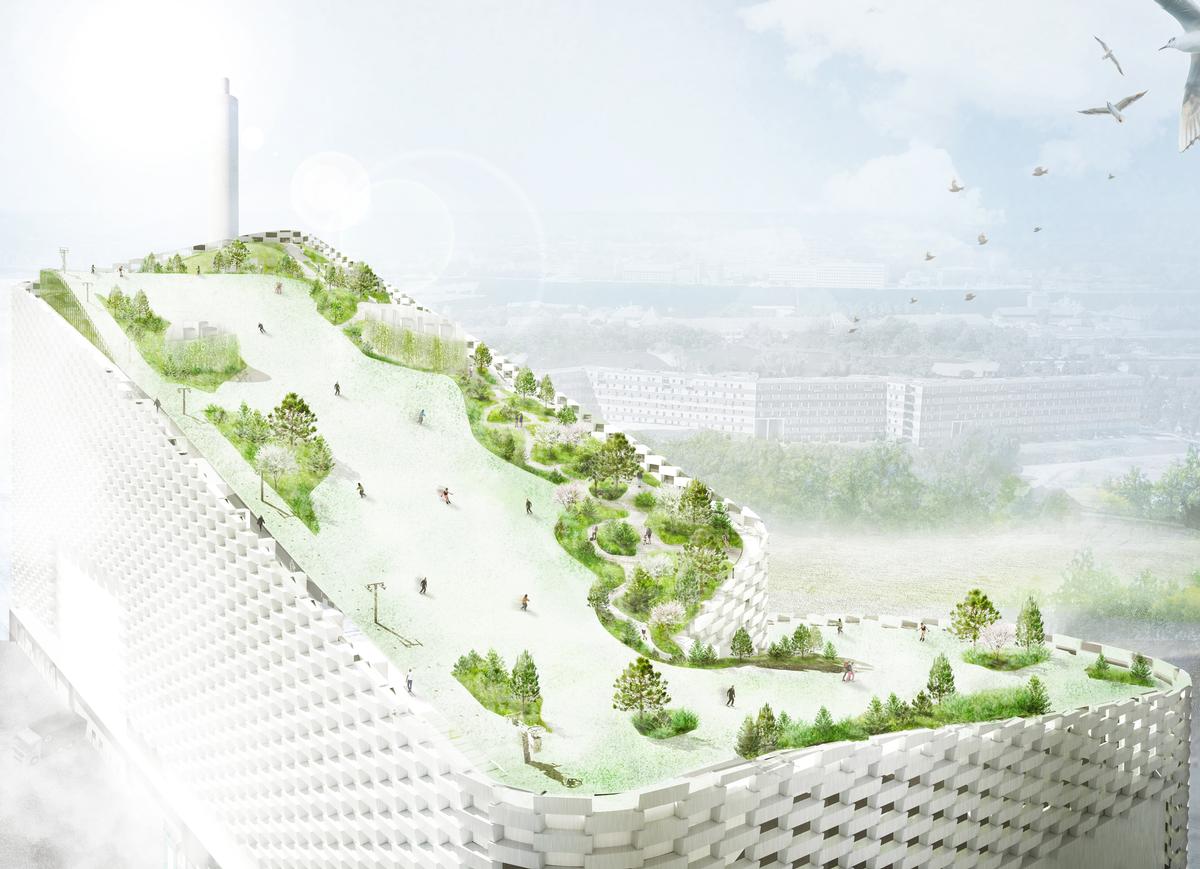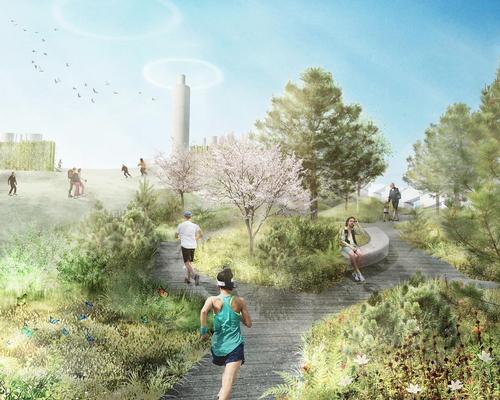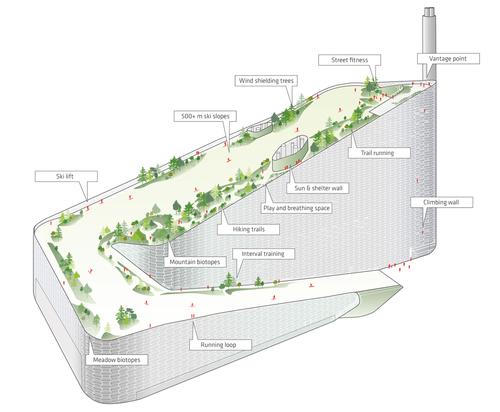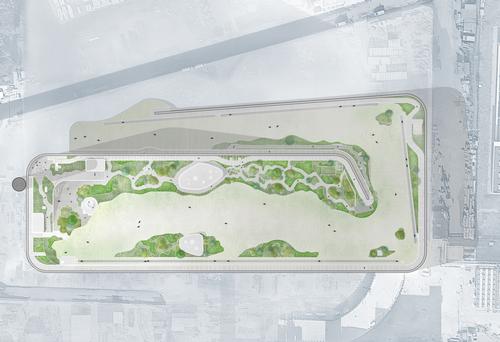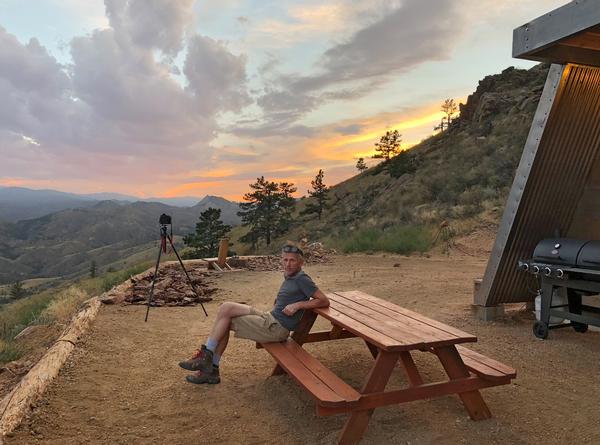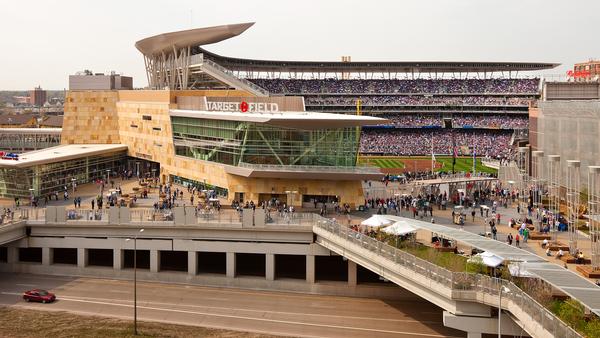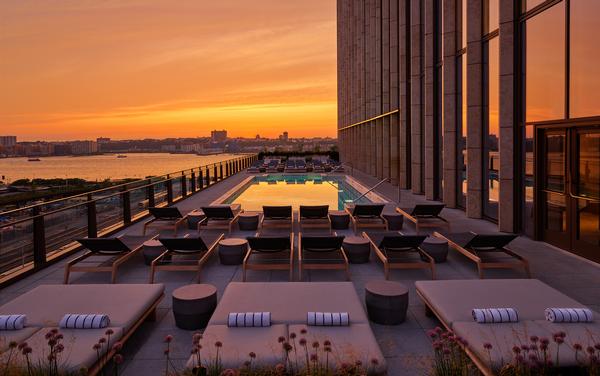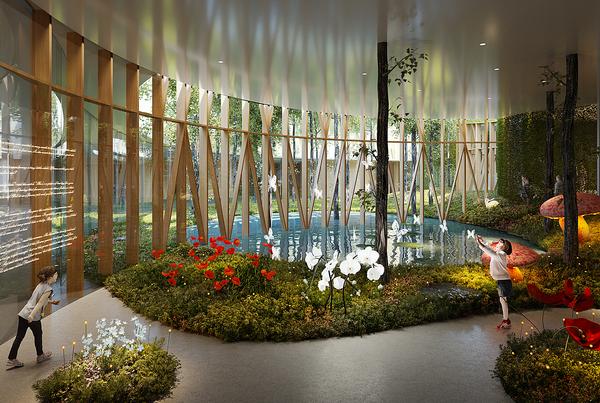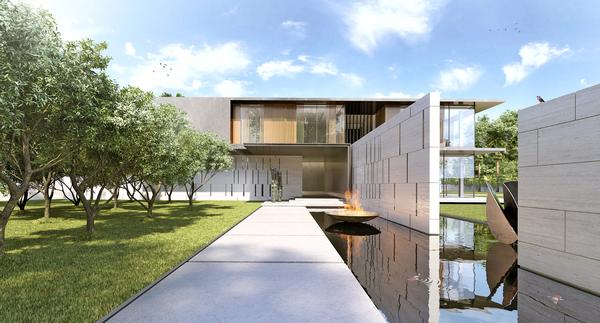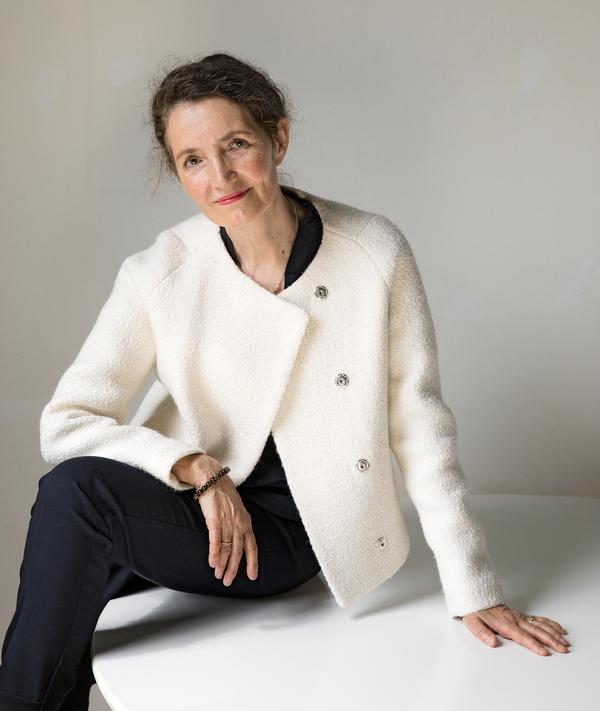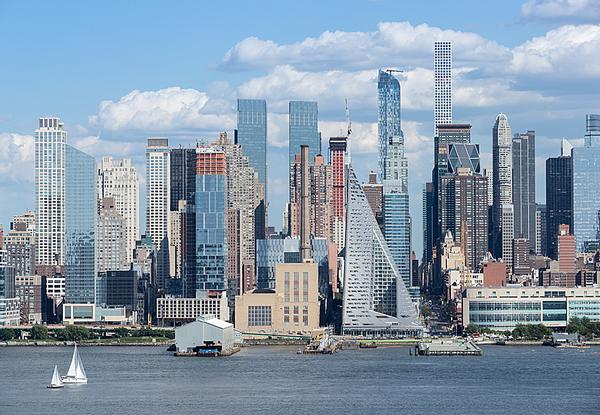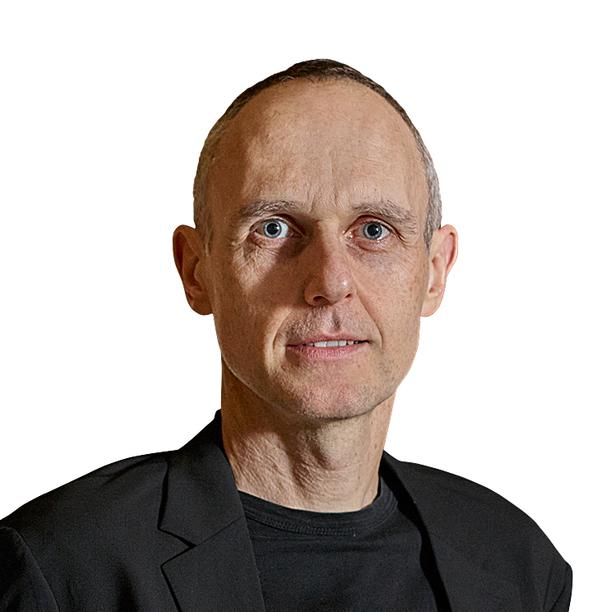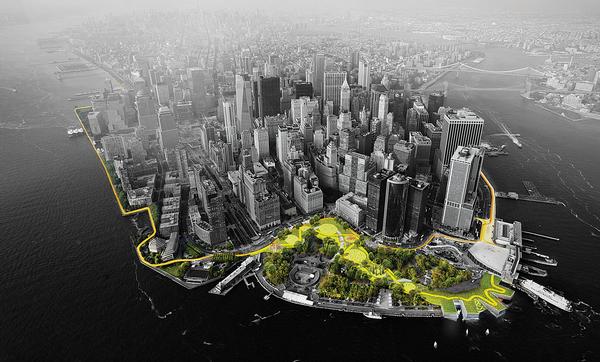Final design drawings revealed for power plant's rooftop ski slope and park

– Rasmus Astrup, SLA partner
Danish landscape architects SLA have revealed their final design drawings for the rooftop park set to adorn Bjarke Ingels Group’s (BIG) forthcoming Amager Resource Center – one of the most-anticipated buildings of 2018.
The centre, located in an industrial area of Copenhagen, is a waste-to-energy plant with unique public offerings – including a climbing wall on one facade and a 500m+ ski slope down its descending roof.
Both the slope and a surrounding rooftop park and activity landscape have been masterplanned by BIG, with SLA collaborating with the firm to deliver the 16,000sq m (172,000sq ft) project.
Their newly-released design drawings reveal how hiking trails, playgrounds, street fitness zones, trail running, vantage points and shelters will be incorporated into the nature-filled scheme.
“The project has been very challenging,” said SLA partner Rasmus Astrup. “Not only because of the extreme natural – and unnatural – conditions of the site and the rooftop itself, which put severe stress on plants, trees and landscape, but also because we’ve had to ensure that the rooftop’s many activities are realised in an accessible, intuitive and inviting manner.
“The goal is to ensure that Amager Bakke will become an eventful recreational public space with a strong aesthetic and sensuous city nature that gives value for all Copenhageners – all year round.”
To ensure the park’s flora and fauna could survive 88m (288.7ft) above ground – where the wind and weather conditions can be unforgiving – and withstand heat from the large energy boilers beneath the surface, SLA tested various types of vegetation and materials in 1:1 experiments.
Different nature biotopes have been specially selected to accommodate the challenging living conditions and provide an optimal microclimate and wind shelter for visitors.
According to the practice, the result will be “a highly wild, lush and resilient green nature design which allows for the year-round use of the rooftop.”
Astrup added that the design will also bring environmental benefits to the surrounding city.
“The rooftop’s nature is designed to attract and shelter a wide selection of birds, bees, butterflies and insects, which in itself will mean a dramatic increase in the biodiversity of the area,” Astrup said.
“Utilising natural pollination and seed dispersal will mean that we can spread the rooftop nature to also benefit the adjacent industry area, parking lots and infrastructure.
"In this way, Amager Bakke will function as a generous ‘green bomb’ that will radically green-up the entire area.”
Construction work began on the park last month and it is due to be completed by September 2018. Engineering firm MOE and landscape contractor Malmos are working alongside SLA and BIG on the project.
The Amager Resource Center has attracted headlines since the design was first revealed in 2011, thanks to innovative touches like the ski slope and the building's chimney, which may emit giant steam rings to illustrate the amount of carbon dioxide being saved by the factory.
In CLAD’s recent special feature into the world of BIG, partner Brian Yang – the project leader for Amager’s competition phase – revealed how the idea of putting a ski slope on the roof was born from “the sheer anxiety of having to submit something brilliant in a very short timescale.”
“We didn’t have a scheme until about two weeks before the submission date,” he said.
“We sat down with the team to discuss what the hell we were going to do. Someone mentioned the fact that Denmark is flat and that Danes drive three hours to Sweden to ski there, and Bjarke said, ‘We have to do a ski slope on top of the factory’. I remember that moment – all of a sudden the energy in the room turned.”
When fully operational, the plant is expected to provide 160,000 homes with hot water and power 62,500 homes in the Danish capital.
SLA BIG Bjkarke Ingels Copenhagen Denmark architecture Amager Resource Center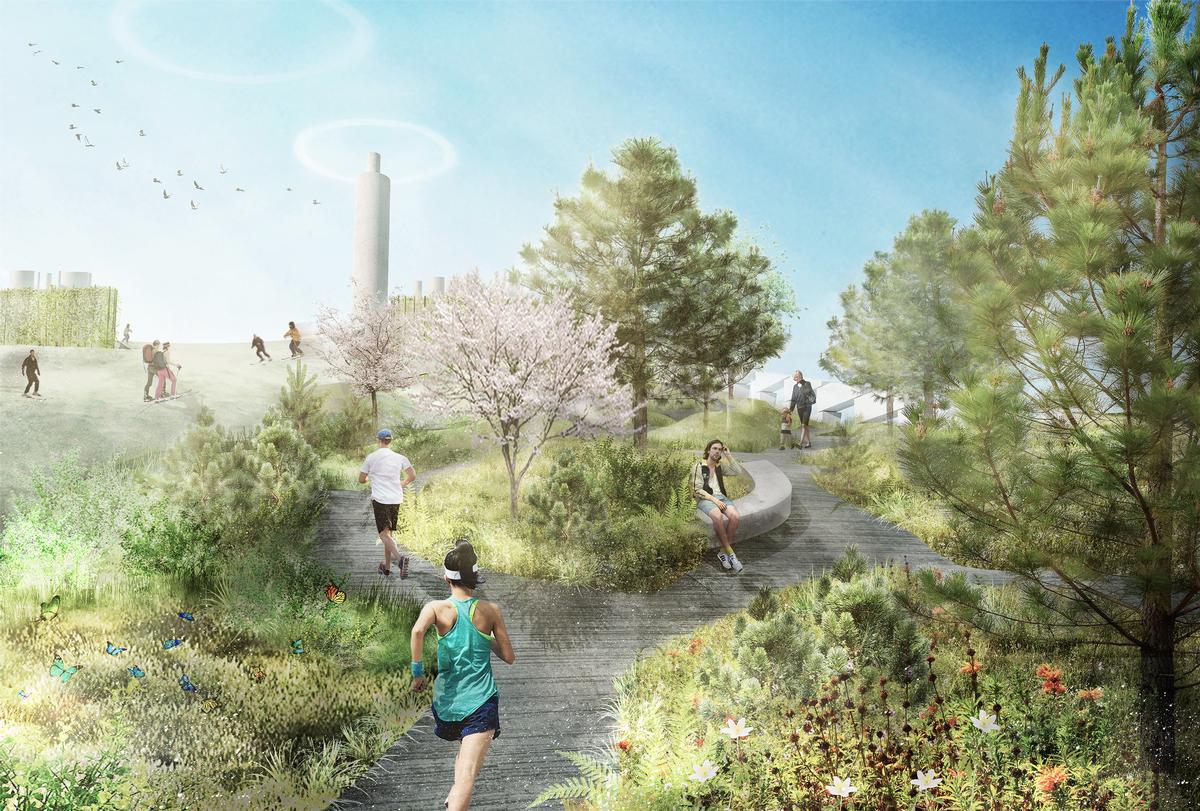
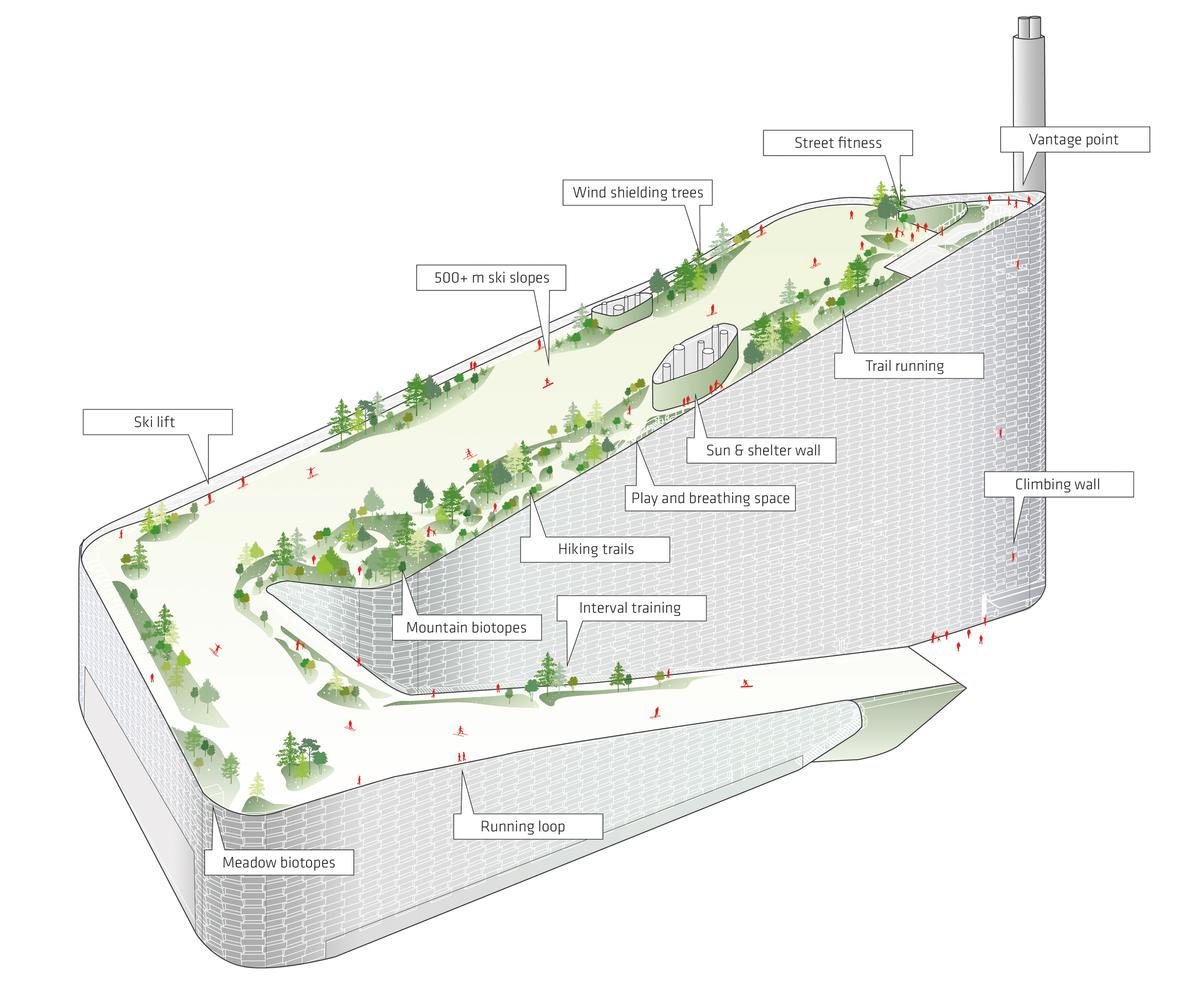
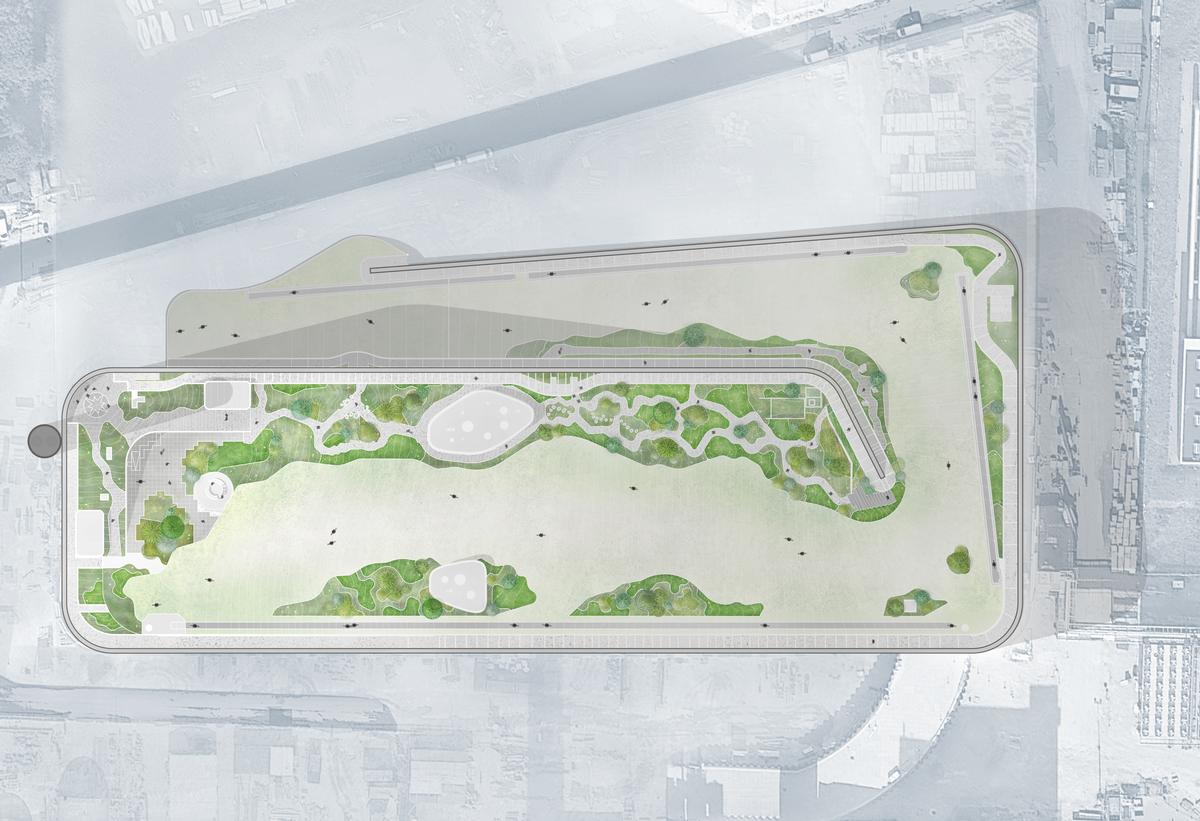
French Alps resort plans 400m indoor ski slope to allow year-round skiing
Ski slope for Danish waste treatment plant
FEATURE: BIG special – THE BIG TEAM - Brian Yang
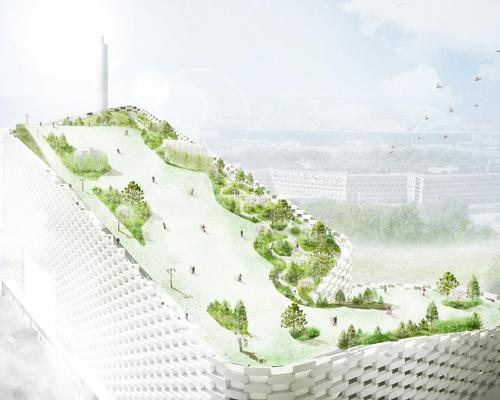

Europe's premier Evian Spa unveiled at Hôtel Royal in France

Clinique La Prairie unveils health resort in China after two-year project

GoCo Health Innovation City in Sweden plans to lead the world in delivering wellness and new science

Four Seasons announces luxury wellness resort and residences at Amaala

Aman sister brand Janu debuts in Tokyo with four-floor urban wellness retreat

€38m geothermal spa and leisure centre to revitalise Croatian city of Bjelovar

Two Santani eco-friendly wellness resorts coming to Oman, partnered with Omran Group

Kerzner shows confidence in its Siro wellness hotel concept, revealing plans to open 100

Ritz-Carlton, Portland unveils skyline spa inspired by unfolding petals of a rose

Rogers Stirk Harbour & Partners are just one of the names behind The Emory hotel London and Surrenne private members club

Peninsula Hot Springs unveils AUS$11.7m sister site in Australian outback

IWBI creates WELL for residential programme to inspire healthy living environments

Conrad Orlando unveils water-inspired spa oasis amid billion-dollar Evermore Resort complex

Studio A+ realises striking urban hot springs retreat in China's Shanxi Province

Populous reveals plans for major e-sports arena in Saudi Arabia

Wake The Tiger launches new 1,000sq m expansion

Othership CEO envisions its urban bathhouses in every city in North America

Merlin teams up with Hasbro and Lego to create Peppa Pig experiences

SHA Wellness unveils highly-anticipated Mexico outpost

One&Only One Za’abeel opens in Dubai featuring striking design by Nikken Sekkei

Luxury spa hotel, Calcot Manor, creates new Grain Store health club

'World's largest' indoor ski centre by 10 Design slated to open in 2025

Murrayshall Country Estate awarded planning permission for multi-million-pound spa and leisure centre

Aman's Janu hotel by Pelli Clarke & Partners will have 4,000sq m of wellness space

Therme Group confirms Incheon Golden Harbor location for South Korean wellbeing resort

Universal Studios eyes the UK for first European resort

King of Bhutan unveils masterplan for Mindfulness City, designed by BIG, Arup and Cistri

Rural locations are the next frontier for expansion for the health club sector

Tonik Associates designs new suburban model for high-end Third Space health and wellness club

Aman sister brand Janu launching in Tokyo in 2024 with design by Denniston's Jean-Michel Gathy
Early-onset MS inspired Adria Lake to explore resilience as both a healing modality and an approach to design in the creation of her new home and company headquarters in Colorado



