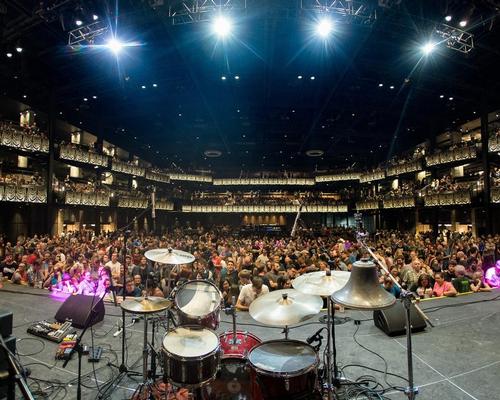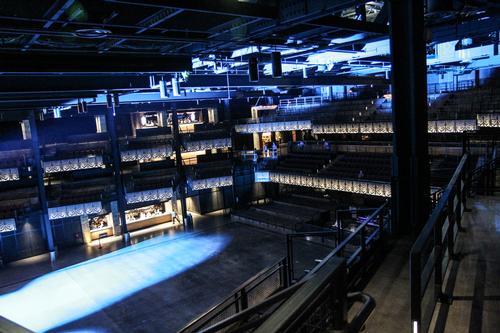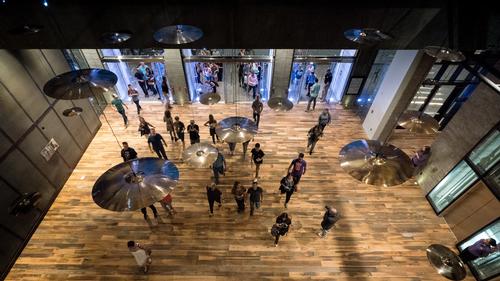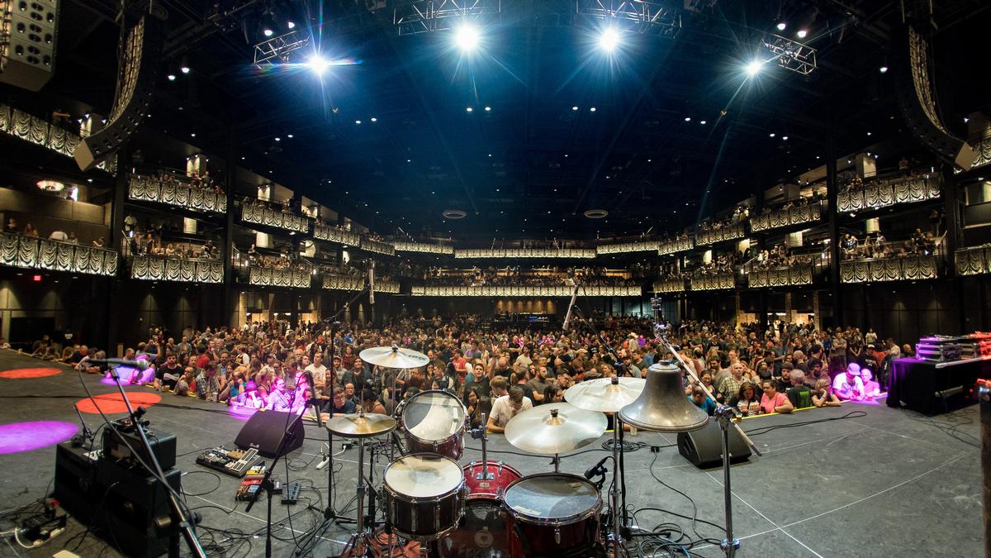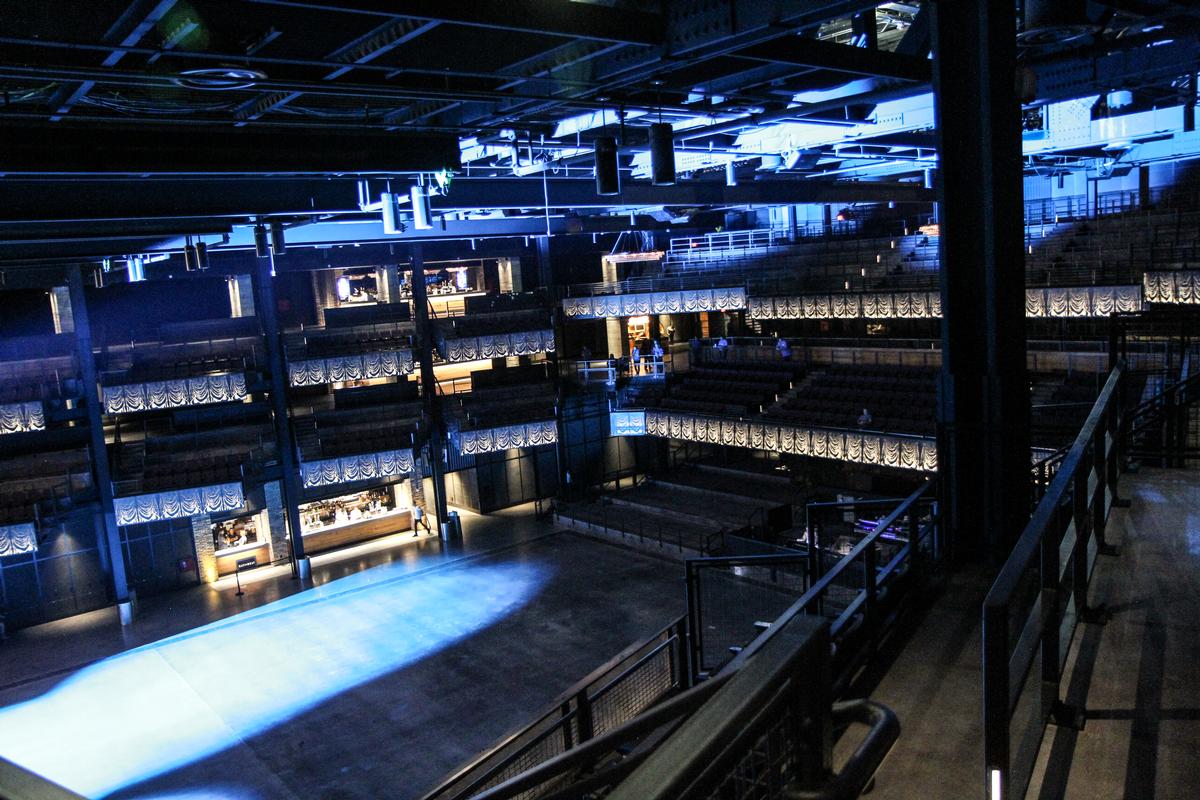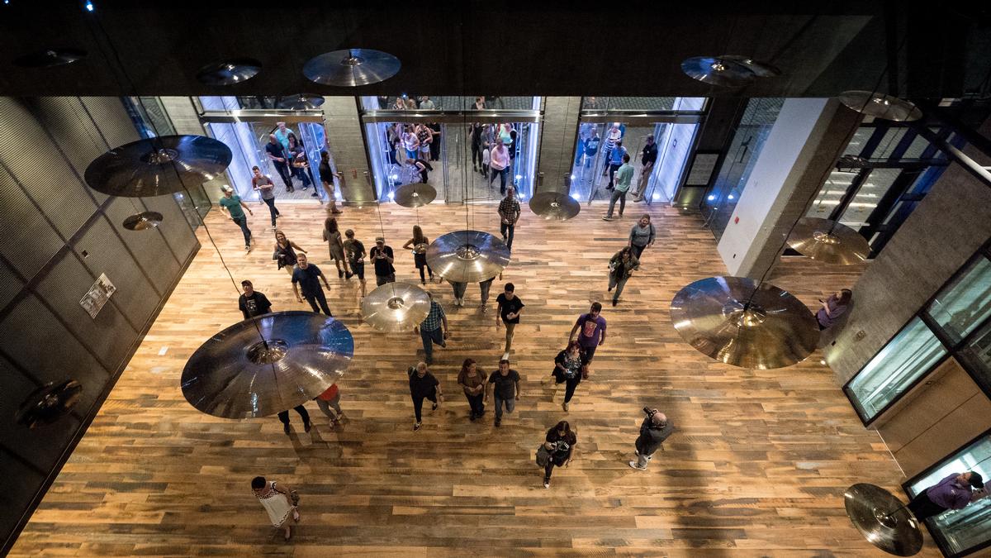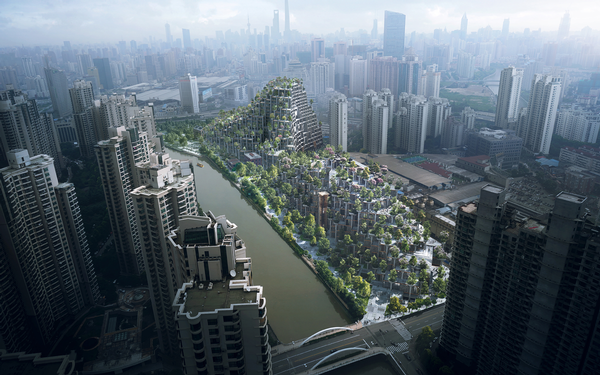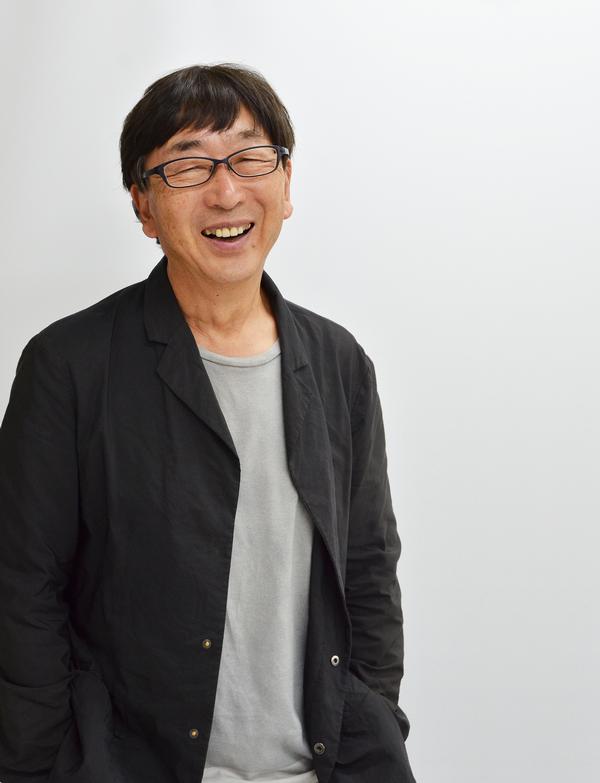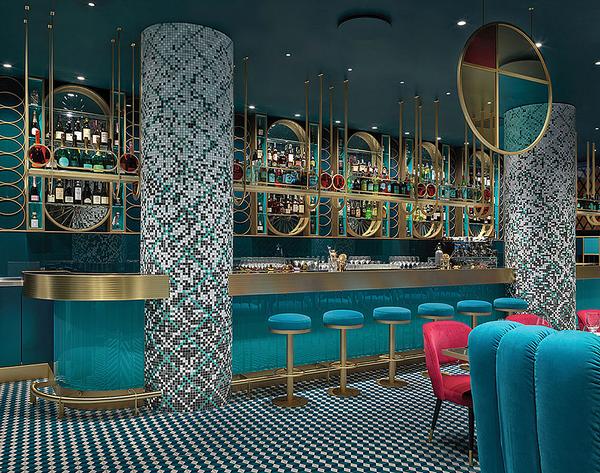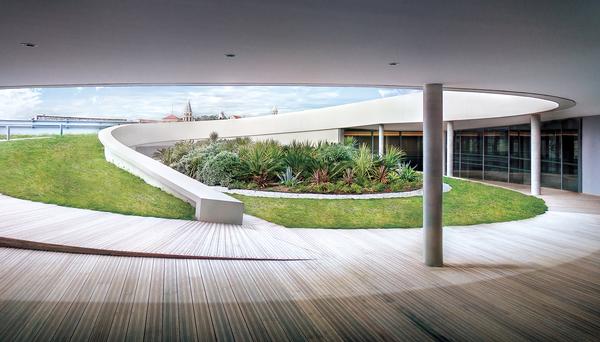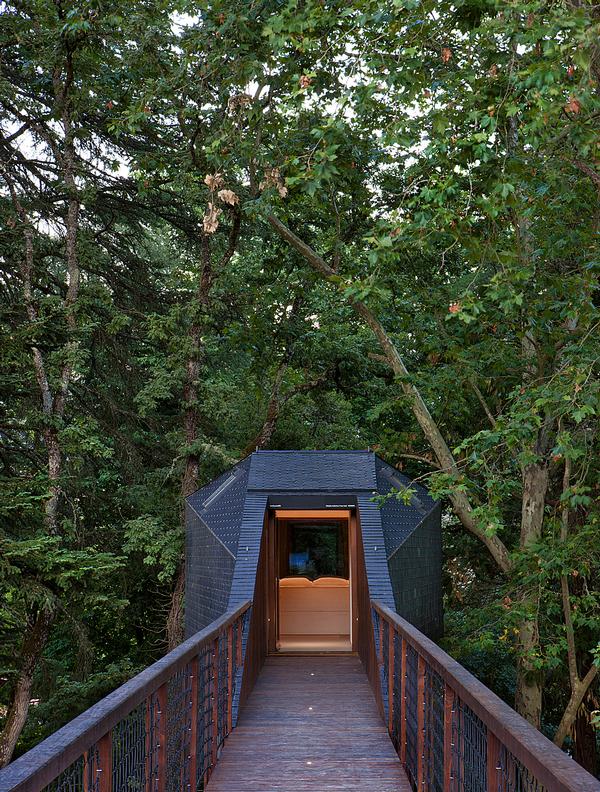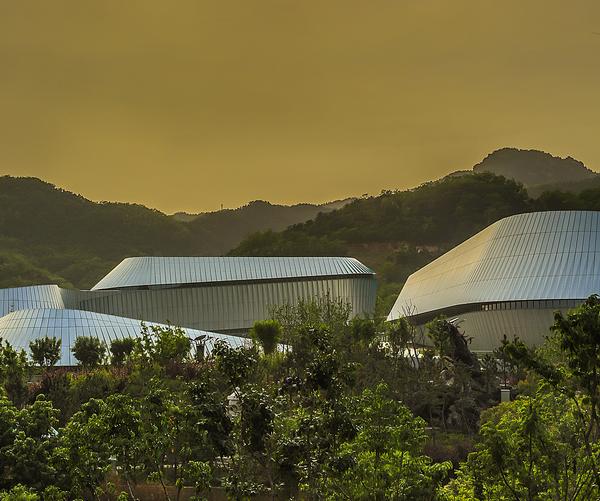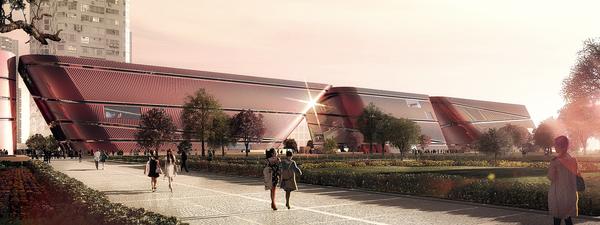Rockwell Group's industry-inspired concert venue anchors Washington DC waterfront
Architecture and design studio Rockwell Group have completed a 6,000 capacity music and arts venue in Washington DC, anchoring a new mile-long neighbourhood along a channel of the Potomac River.
Designed in collaboration with developers PN Hoffman and Madison Marquette, The Anthem is a 130,000sq ft (39,624sq m) space dedicated to indie and alternative music as well as conventions, art exhibitions, seminars, banquets and fashion shows.
Rockwell Group were inspired by the industrial character of the waterfront with their design. Features include exposed and weathered steel, end-grain wood, pigmented concrete floors, reclaimed brick walls, rusted metal perforated panels and antique mirrors.
The venue is embedded within a building that has residential units above and retail and restaurants surrounding the base. A glass façade serves to diminish the boundary between the inside and outside, connecting the building to its natural and built environment.
Four 60-ft tall board-formed concrete pylons frame the cube-shaped structure. A three-storey lobby marks the theatre’s striking entry, with a marquee balcony extending beyond the adjacent building façade and overlooking the water's edge.
Inside, the main hall features adjustable, circular LED chandeliers can be raised and lowered to change the scale of the room according to the event. Double slab walls lined with a metal mesh conceal four inches of acoustical foam, ensuring neighbours get a good night’s sleep even when a performance is taking place.
The Anthem, which was officially opened by the Foo Fighters earlier this month, is located in the heart of The Wharf: a new development which, when complete, will feature more than three million square feet (914,400sq m) of new residential, office, hotel, retail, cultural, marina, and public spaces, including waterfront parks, promenades, piers and docks.
Rockwell Group The Anthem The Wharf Washington D.C. Foo Fighters architectureRockwell Group find inspiration in midcentury Modernism and Hollywood glamour for new LA hotel
Diller Scofidio + Renfro and Rockwell Group reveal The Shed – a vast New York arts venue on wheels


Europe's premier Evian Spa unveiled at Hôtel Royal in France

Clinique La Prairie unveils health resort in China after two-year project

GoCo Health Innovation City in Sweden plans to lead the world in delivering wellness and new science

Four Seasons announces luxury wellness resort and residences at Amaala

Aman sister brand Janu debuts in Tokyo with four-floor urban wellness retreat

€38m geothermal spa and leisure centre to revitalise Croatian city of Bjelovar

Two Santani eco-friendly wellness resorts coming to Oman, partnered with Omran Group

Kerzner shows confidence in its Siro wellness hotel concept, revealing plans to open 100

Ritz-Carlton, Portland unveils skyline spa inspired by unfolding petals of a rose

Rogers Stirk Harbour & Partners are just one of the names behind The Emory hotel London and Surrenne private members club

Peninsula Hot Springs unveils AUS$11.7m sister site in Australian outback

IWBI creates WELL for residential programme to inspire healthy living environments

Conrad Orlando unveils water-inspired spa oasis amid billion-dollar Evermore Resort complex

Studio A+ realises striking urban hot springs retreat in China's Shanxi Province

Populous reveals plans for major e-sports arena in Saudi Arabia

Wake The Tiger launches new 1,000sq m expansion

Othership CEO envisions its urban bathhouses in every city in North America

Merlin teams up with Hasbro and Lego to create Peppa Pig experiences

SHA Wellness unveils highly-anticipated Mexico outpost

One&Only One Za’abeel opens in Dubai featuring striking design by Nikken Sekkei

Luxury spa hotel, Calcot Manor, creates new Grain Store health club

'World's largest' indoor ski centre by 10 Design slated to open in 2025

Murrayshall Country Estate awarded planning permission for multi-million-pound spa and leisure centre

Aman's Janu hotel by Pelli Clarke & Partners will have 4,000sq m of wellness space

Therme Group confirms Incheon Golden Harbor location for South Korean wellbeing resort

Universal Studios eyes the UK for first European resort

King of Bhutan unveils masterplan for Mindfulness City, designed by BIG, Arup and Cistri

Rural locations are the next frontier for expansion for the health club sector

Tonik Associates designs new suburban model for high-end Third Space health and wellness club

Aman sister brand Janu launching in Tokyo in 2024 with design by Denniston's Jean-Michel Gathy
How Portugal’s biggest brewer enlisted the help of one of the country’s best known architects to turn two historic nature parks into thermal spa and nature destinations





