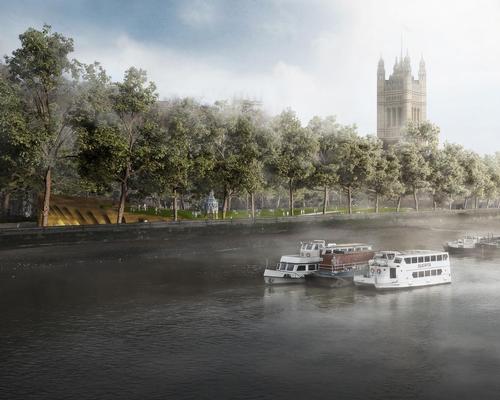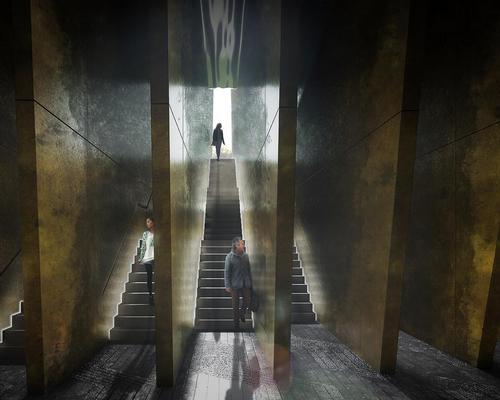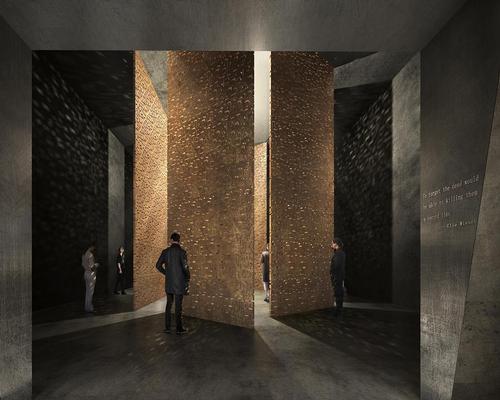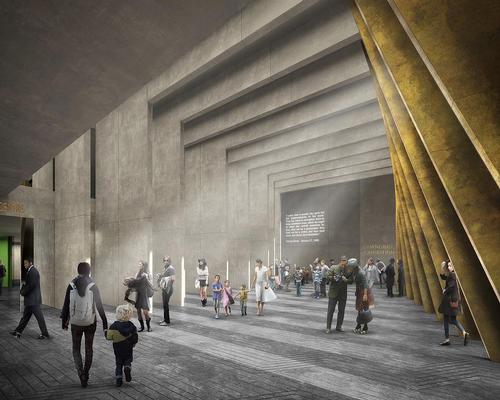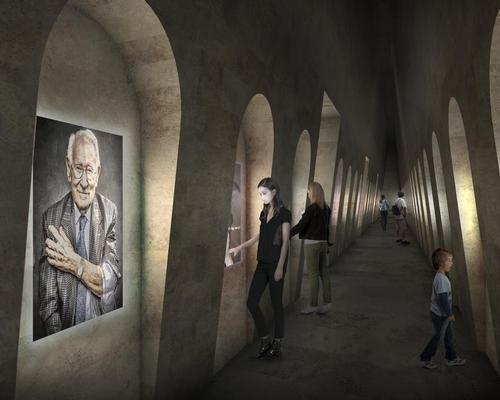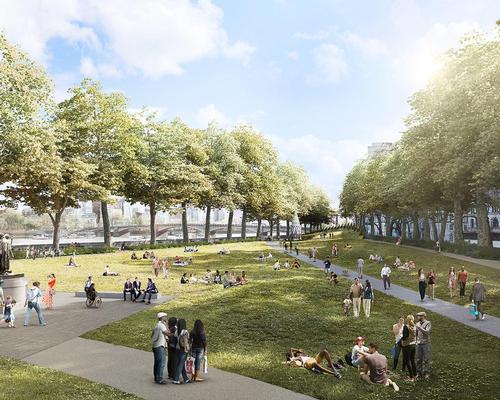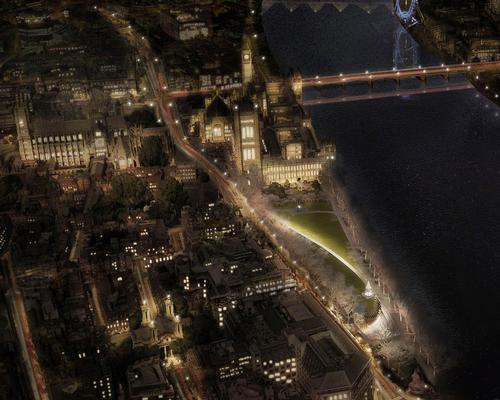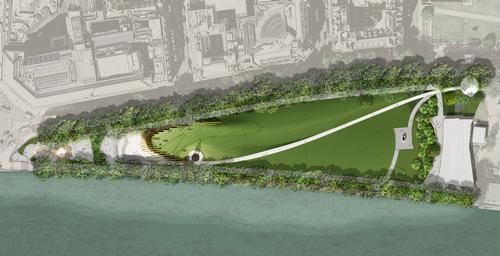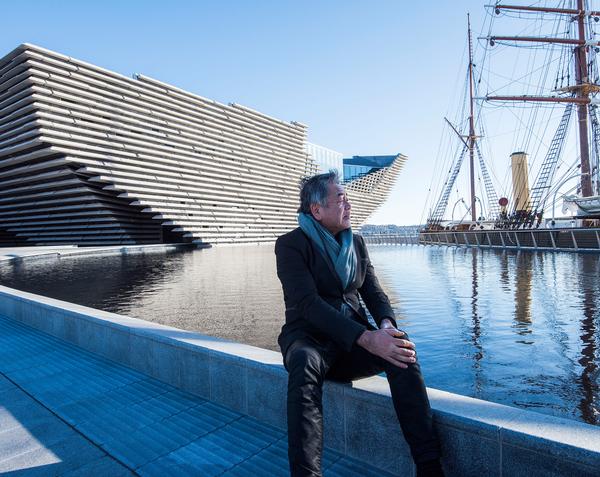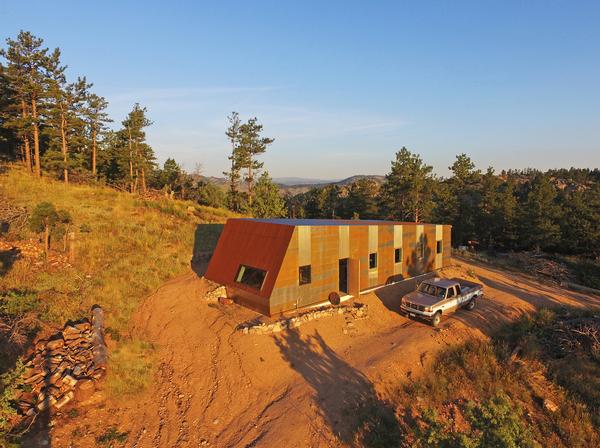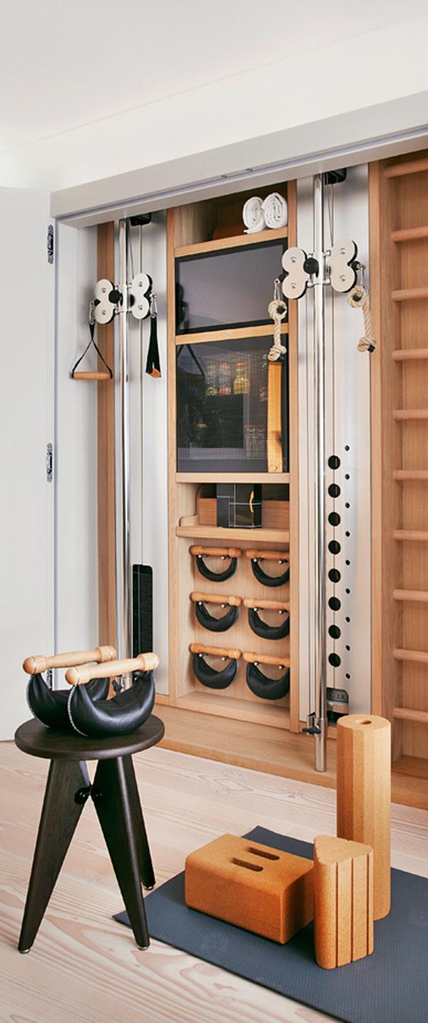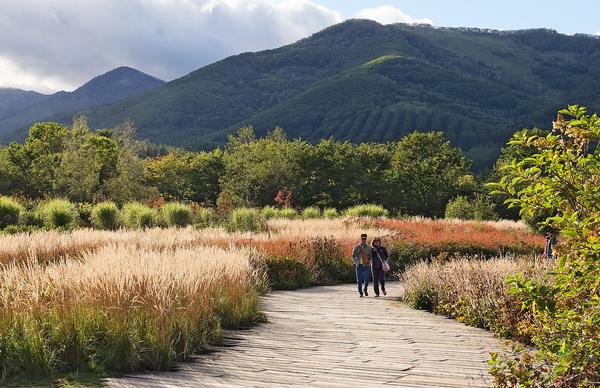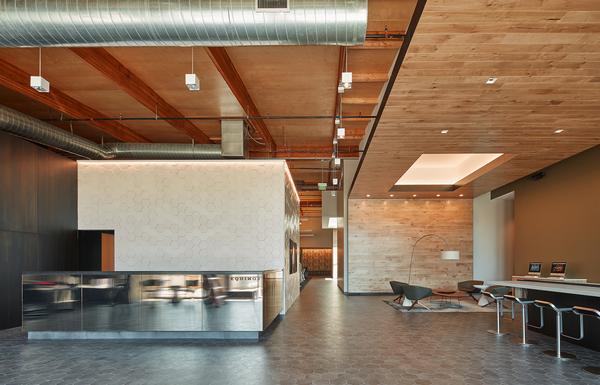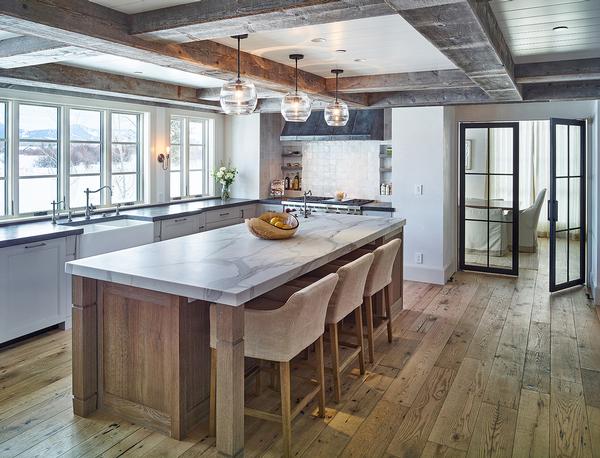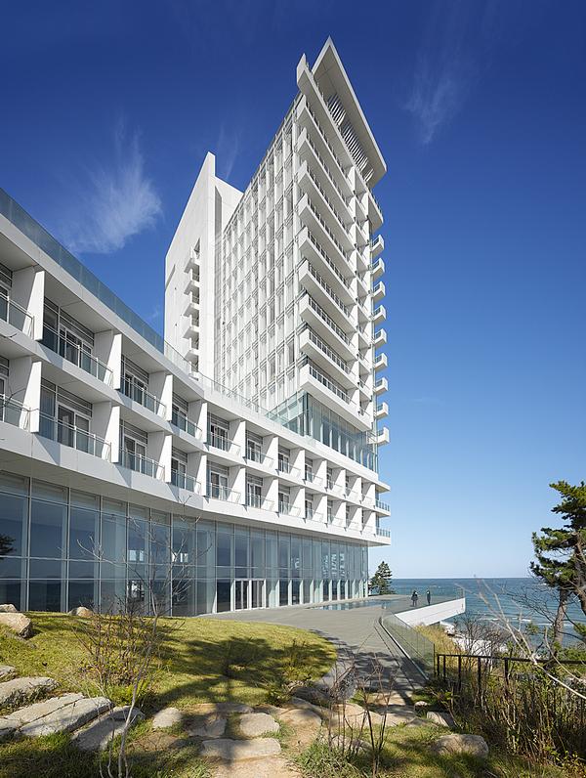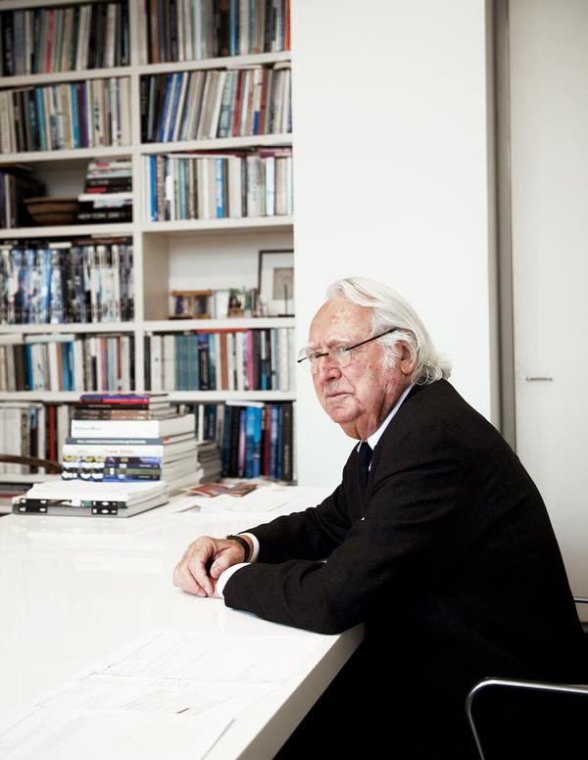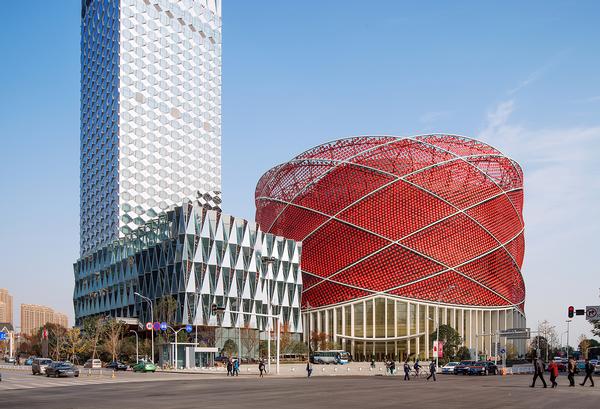David Adjaye and Ron Arad chosen to design UK Holocaust memorial and learning centre
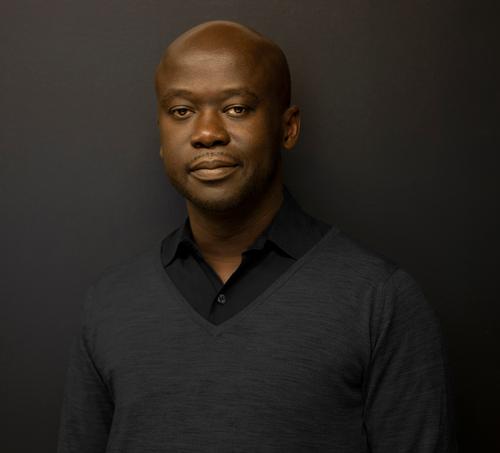
– Sir David Adjaye
Adjaye Associates, Ron Arad Architects and landscape designers Gustafson Porter + Bowman have been selected to design the UK’s new Holocaust Memorial and Learning Centre, it was revealed today (24 October).
The new national landmark will stand in the shadow of the Houses of Parliament in Victoria Tower Gardens, London. It will honour the six million Jewish men, women and children who were murdered in the Holocaust, and all other victims of Nazi persecution, including Roma, gay and disabled people.
An international architecture competition was launched for the project in September 2016, with design teams asked to imagine a building that “will honour victims and survivors of Nazi persecution, educate future generations about the dangers of where prejudice and hatred can lead and serve as a powerful statement of Britain’s values as a nation.”
Ninety-two teams entered, and this was narrowed down to a shortlist of ten, including lineups led by Daniel Libeksind, Norman Foster and Caruso St John.

The winning design concept was inspired by research into the site, Victoria Tower Gardens, next to the Houses of Parliament, with Sir David Adjaye describing the location as a “park of Britain’s conscience”. The Memorial links with the statue of Emmeline Pankhurst, the Burghers of Calais and the Buxton Memorial: all four recognising injustice and the need to oppose it.
In order to keep the park as a park and to maintain the green space, the team placed its Holocaust Memorial at the far southern end of the Gardens, embedded in the land. Accordingly, a visitor approaching the Memorial would see a subtle grass landform with only the tips of the Memorial’s fins “bristling in the distance”, its intriguing design giving a sense that something is happening underground and encouraging people to find out more.
The design concept takes visitors on a journey that culminates in confronting the 23 tall bronze fins of the Memorial, the spaces in between representing the 22 countries in which Jewish communities were destroyed during the Holocaust. Entering the Memorial would be a sensory experience. While the outside and inside space emphasises collective gathering, the 23 bronze fins require the visitor to enter in an isolated, solitary way, each pathway planned as a different experience. Each path eventually leads down into the Threshold – a generous hall which acts as a place of contemplation and transition into the Learning Centre below ground.
The Learning Centre includes a “hall of testimonies” and a “Contemplation Court”: a silent, reflective space with eight bronze panels. On leaving the Memorial, the circulation route ensures visitors will emerge to see the classic uninterrupted view of Parliament – and the reality of democracy.
Adjaye said: “The complexity of the Holocaust story, including the British context, is a series of layers that have become hidden by time. Our approach to the project has been to reveal these layers and not let them remain buried under history. To do so, we wanted to create a living place, not just a monument to something of the past. We wanted to orchestrate an experience that reminds us of the fragility and constant strife for a more equitable world.”
The competition jury – which included the Secretary of State for Communities and Local Government, Sajid Javid; the Mayor of London, Sadiq Khan; the UK’s Chief Rabbi, Ephraim Mirvis; and first and second generation Holocaust survivors – praised the winning team’s proposal to create “a living place, not just a monument to something of the past” and the desire to create an immersive journey for the visitor which is both visually arresting and sensitive to its context.
Sir Peter Bazalgette, chair of the UK Holocaust Memorial Foundation and the competition jury, said: “We were unanimous in awarding this competition to Sir David Adjaye and his highly skilled and passionate team. Their ability to use architecture to create an emotionally powerful experience, their understanding of the complexity of the Holocaust and their desire to create a living place as well as a respectful memorial to the past and its surroundings, will combine to create a new national landmark for generations to come.”
Mirvis added: “The question of how we will memorialise the Holocaust in the years to come, in a society which will no longer be able to rely on first-hand testimony of survivors, is one that should occupy the mind of every one of us. Today, the British nation has taken an important and historic step in offering our answer to that question.
“The outstanding winning concept will provide an entry point for a greater national understanding of the Holocaust and its contemporary relevance. This timely memorial will encourage and inspire peaceful coexistence and tolerance and will lead to a better appreciation of what can happen when hatred is allowed to develop unchecked.”
The winning concept is at an early design stage. It will now undergo further development through discussion with stakeholders, Holocaust experts, survivors and other victim groups, and local residents.
The final design will be subject to planning approval. Subject to the planning process, the Memorial and Learning Centre is due for completion by 2021. The government has committed £50m (US$65.8m, €56m) to the project.
Shortlisted designs for UK National Holocaust Memorial revealed to the public
Ten finalists compete to design National Holocaust Memorial
International competition launched to design Holocaust memorial in London
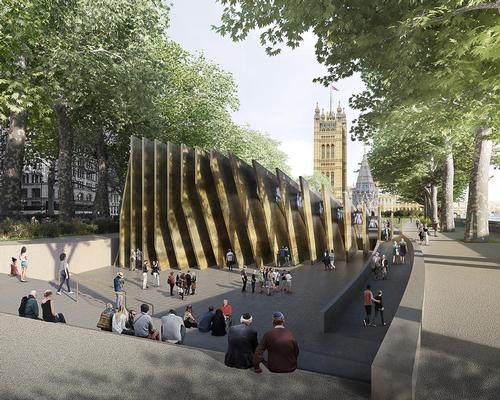

Europe's premier Evian Spa unveiled at Hôtel Royal in France

Clinique La Prairie unveils health resort in China after two-year project

GoCo Health Innovation City in Sweden plans to lead the world in delivering wellness and new science

Four Seasons announces luxury wellness resort and residences at Amaala

Aman sister brand Janu debuts in Tokyo with four-floor urban wellness retreat

€38m geothermal spa and leisure centre to revitalise Croatian city of Bjelovar

Two Santani eco-friendly wellness resorts coming to Oman, partnered with Omran Group

Kerzner shows confidence in its Siro wellness hotel concept, revealing plans to open 100

Ritz-Carlton, Portland unveils skyline spa inspired by unfolding petals of a rose

Rogers Stirk Harbour & Partners are just one of the names behind The Emory hotel London and Surrenne private members club

Peninsula Hot Springs unveils AUS$11.7m sister site in Australian outback

IWBI creates WELL for residential programme to inspire healthy living environments

Conrad Orlando unveils water-inspired spa oasis amid billion-dollar Evermore Resort complex

Studio A+ realises striking urban hot springs retreat in China's Shanxi Province

Populous reveals plans for major e-sports arena in Saudi Arabia

Wake The Tiger launches new 1,000sq m expansion

Othership CEO envisions its urban bathhouses in every city in North America

Merlin teams up with Hasbro and Lego to create Peppa Pig experiences

SHA Wellness unveils highly-anticipated Mexico outpost

One&Only One Za’abeel opens in Dubai featuring striking design by Nikken Sekkei

Luxury spa hotel, Calcot Manor, creates new Grain Store health club

'World's largest' indoor ski centre by 10 Design slated to open in 2025

Murrayshall Country Estate awarded planning permission for multi-million-pound spa and leisure centre

Aman's Janu hotel by Pelli Clarke & Partners will have 4,000sq m of wellness space

Therme Group confirms Incheon Golden Harbor location for South Korean wellbeing resort

Universal Studios eyes the UK for first European resort

King of Bhutan unveils masterplan for Mindfulness City, designed by BIG, Arup and Cistri

Rural locations are the next frontier for expansion for the health club sector

Tonik Associates designs new suburban model for high-end Third Space health and wellness club

Aman sister brand Janu launching in Tokyo in 2024 with design by Denniston's Jean-Michel Gathy
From parks designed to mitigate the effects of flooding to warming huts for one of the world’s coldest cities, these projects have been designed for increasingly extreme climates
Early-onset MS inspired Adria Lake to explore resilience as both a healing modality and an approach to design in the creation of her new home and company headquarters in Colorado




