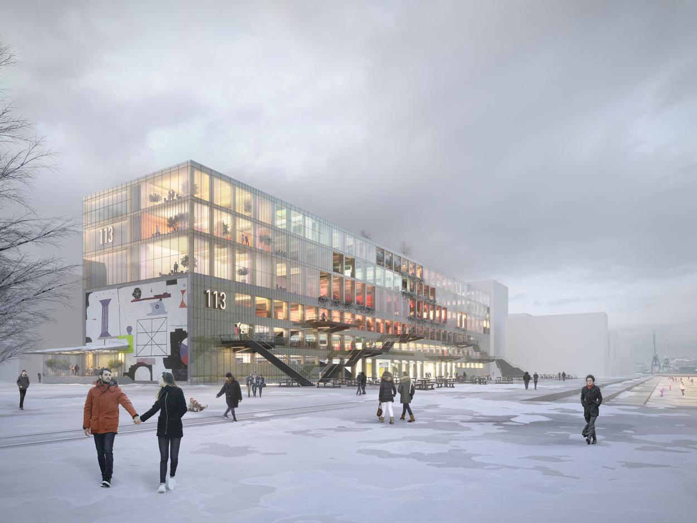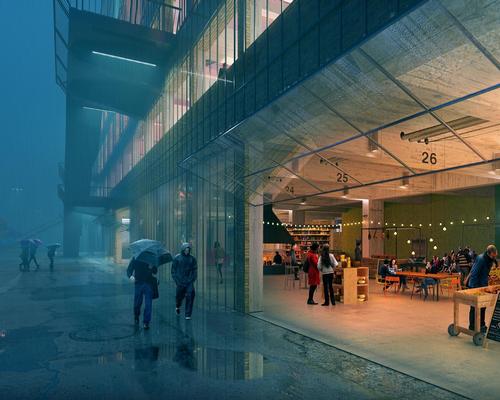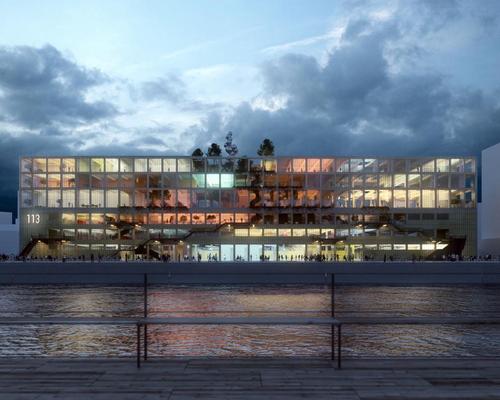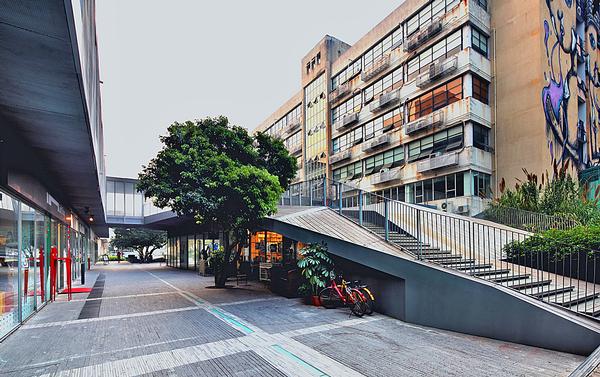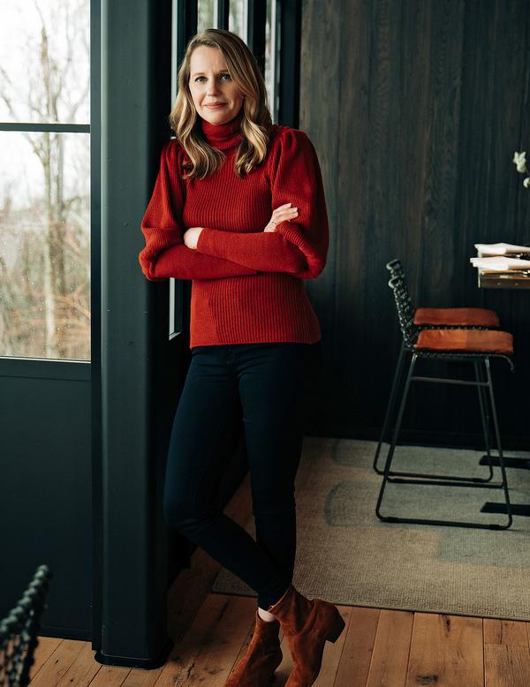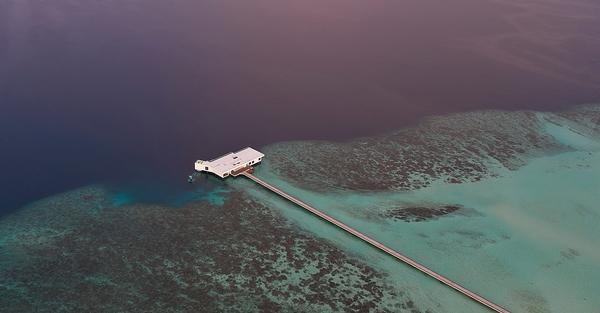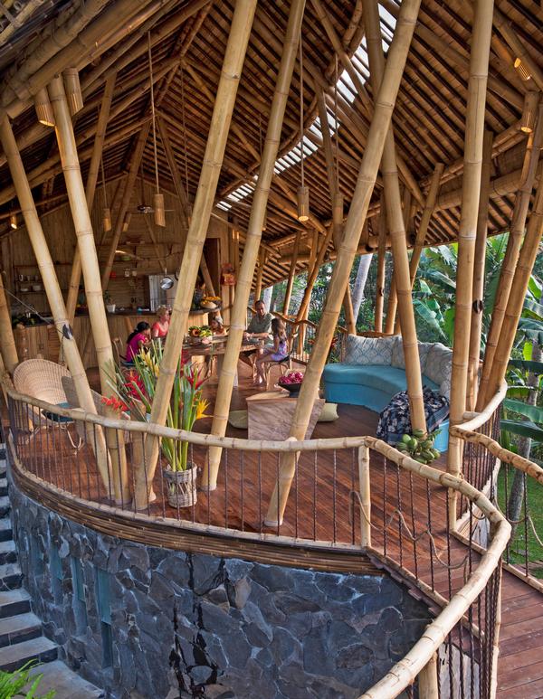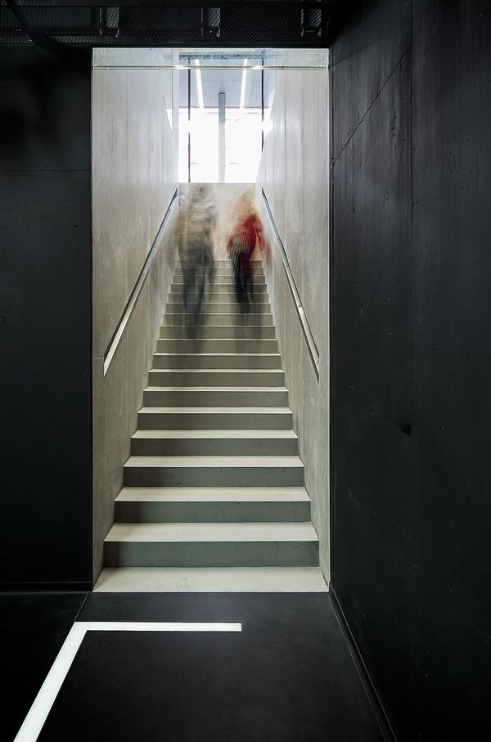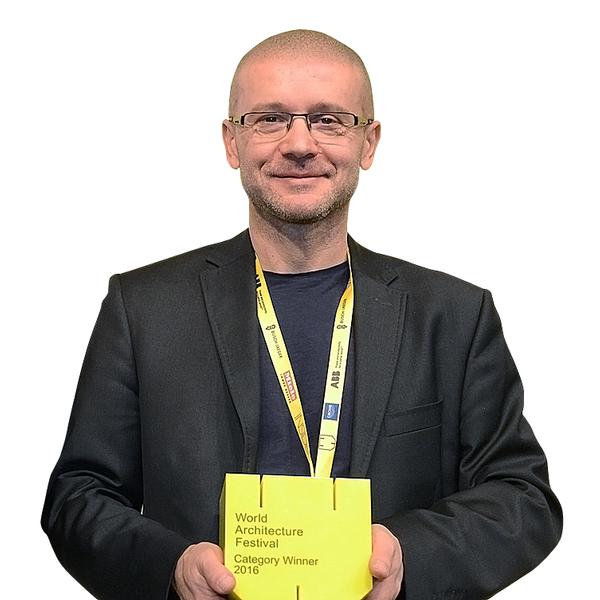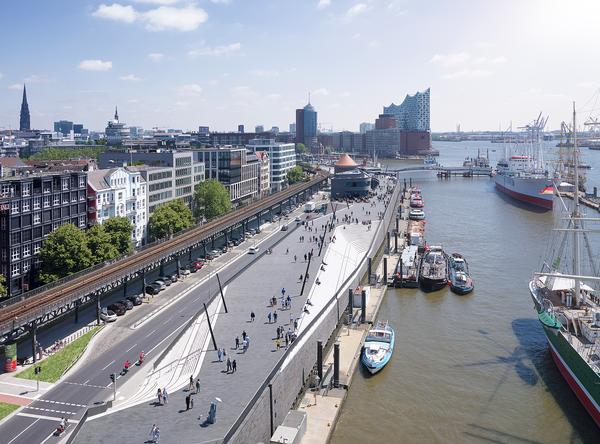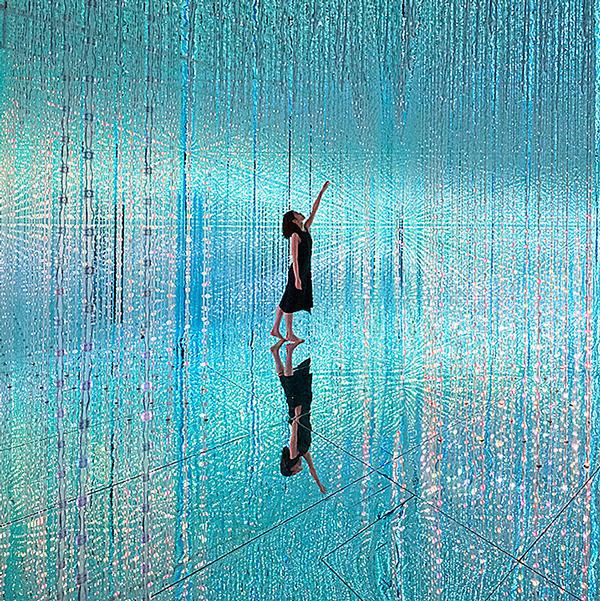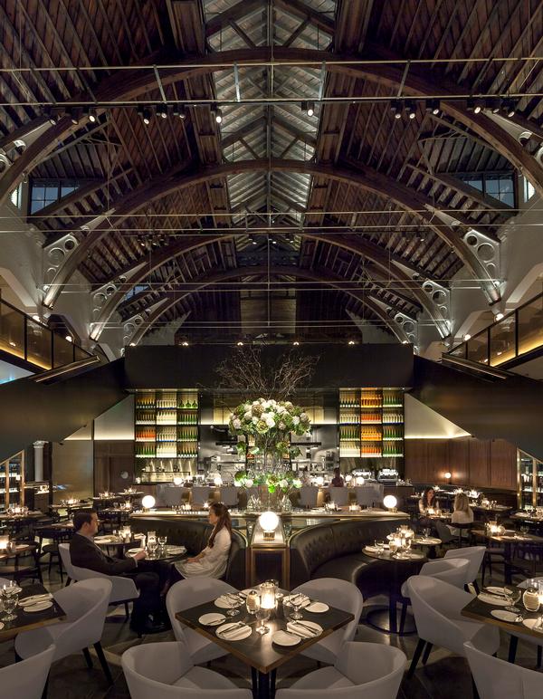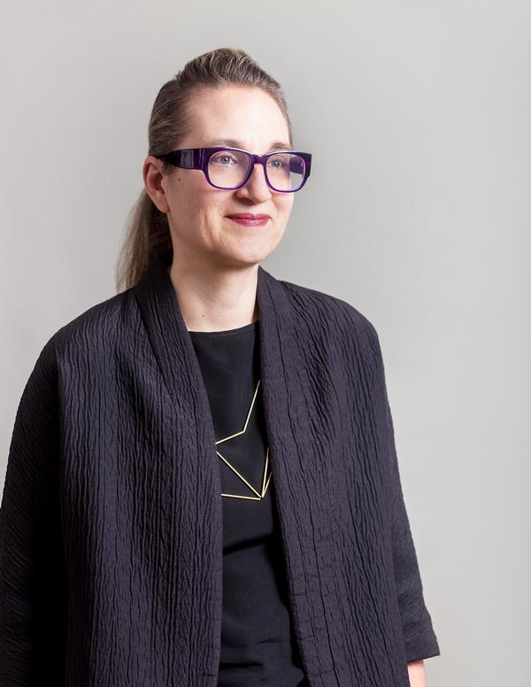MVRDV to transform Gothenburg riverside warehouse into vibrant cultural hub
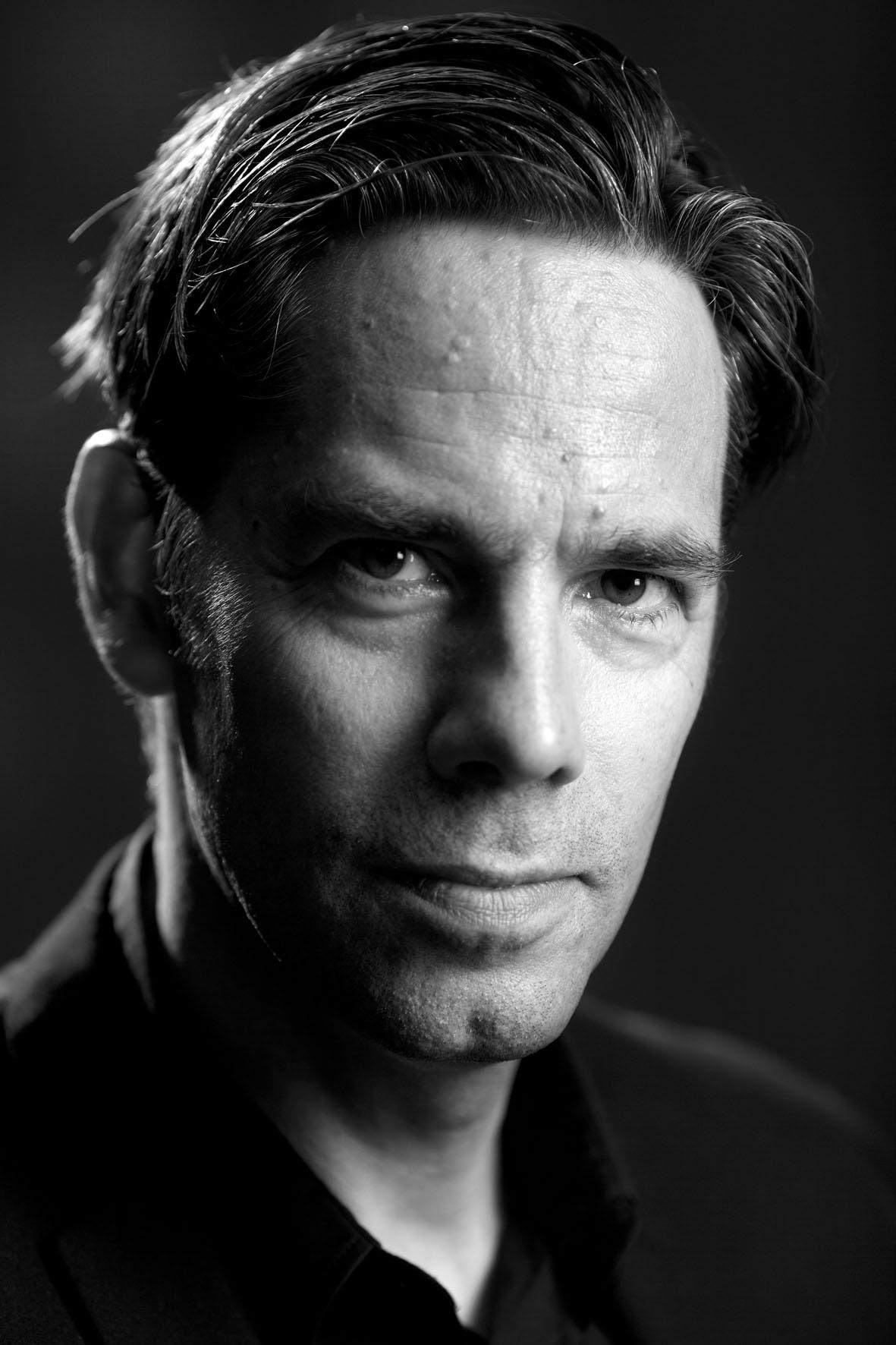
– Jacob van Rijs, MVRDV co-founder
A Gothenburg warehouse will be transformed into a 16,500sq m (177,600sq ft) mixed-use hub, with Dutch architects MVRDV on design duties.
Working in collaboration with BSK Arkitekter, the practice will convert the multi-storey industrial structure into Magasin 113 – “a lively cultural development with both private and public functions.”
The project is located in the heart of Frihamnen RiverCity – the largest urban development project in Sweden, and indeed Scandinavia – and has been conceived to create a more inclusive and vibrant area of the city.
The building will house an art centre, pop-up spaces, a café, tourist information, shops, a restaurant and studios. Gothenburg-based advertising agency Forsman & Bodenfors and Göteborgs Konsthall are among the creative firms who plan to establish their offices there.
The current brick façade and interiors of the warehouse will be restored and repaired, with the existing concrete frame supporting three new levels of timber-framed floors above, which will allow the experience of different atmospheres across storeys from ground level upwards.
“The atmosphere in the existing warehouse is really amazing, so why design something totally new when we could just do it again?” said Jacob van Rijs, MVRDV co-founder. “Therefore we chose to go for copy and paste, and ‘simply’ add a wooden copy of the warehouse on top of the existing concrete one.”
To combine the need for insulation and the desire to maintain the existing brick façade, a transparent glass protective ‘raincoat’ will be wrapped around the existing warehouse and the new extension on top.
In a design statement, MVRDV said the effect will “add an exciting blend of a building that is old and new, raw and smooth, and solid and transparent at the same time.”
Inside, different types of stairs will weave up the building to create a unified public route through space, leading to an accessible square between the old and new levels. Externally, new stairs will be placed along the main façade on the waterfront side, inviting those congregated in the main public plaza in front of the building to enter.
Magasin 113 will be closely located to other public spaces in the area, including a nearby park and pool.
Gothenburg City Council and project management firm Älvstranden Utveckling are overseeing the project, and were responsible for selecting MVRDV and BSK Arkitekter.
The news of the appointment follows hot on the heels of another MVRDV mixed-use commission – a 75,000sq m (807,300sq ft) green-terraced building in Amsterdam with a man-made public ‘valley’ carved into it.
MVRDV Gothenburg architecture design Sweden Jacob van Rijs BSK Arkitekte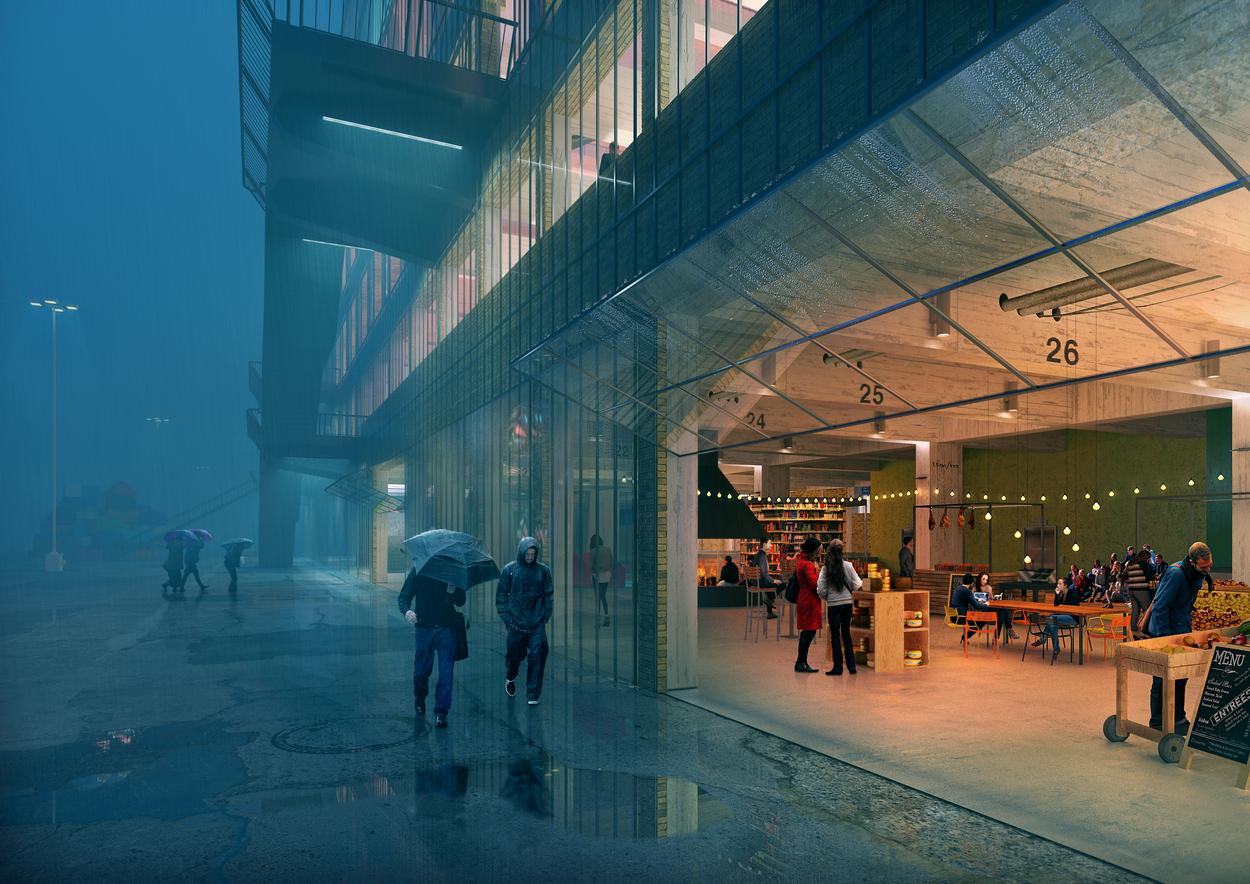
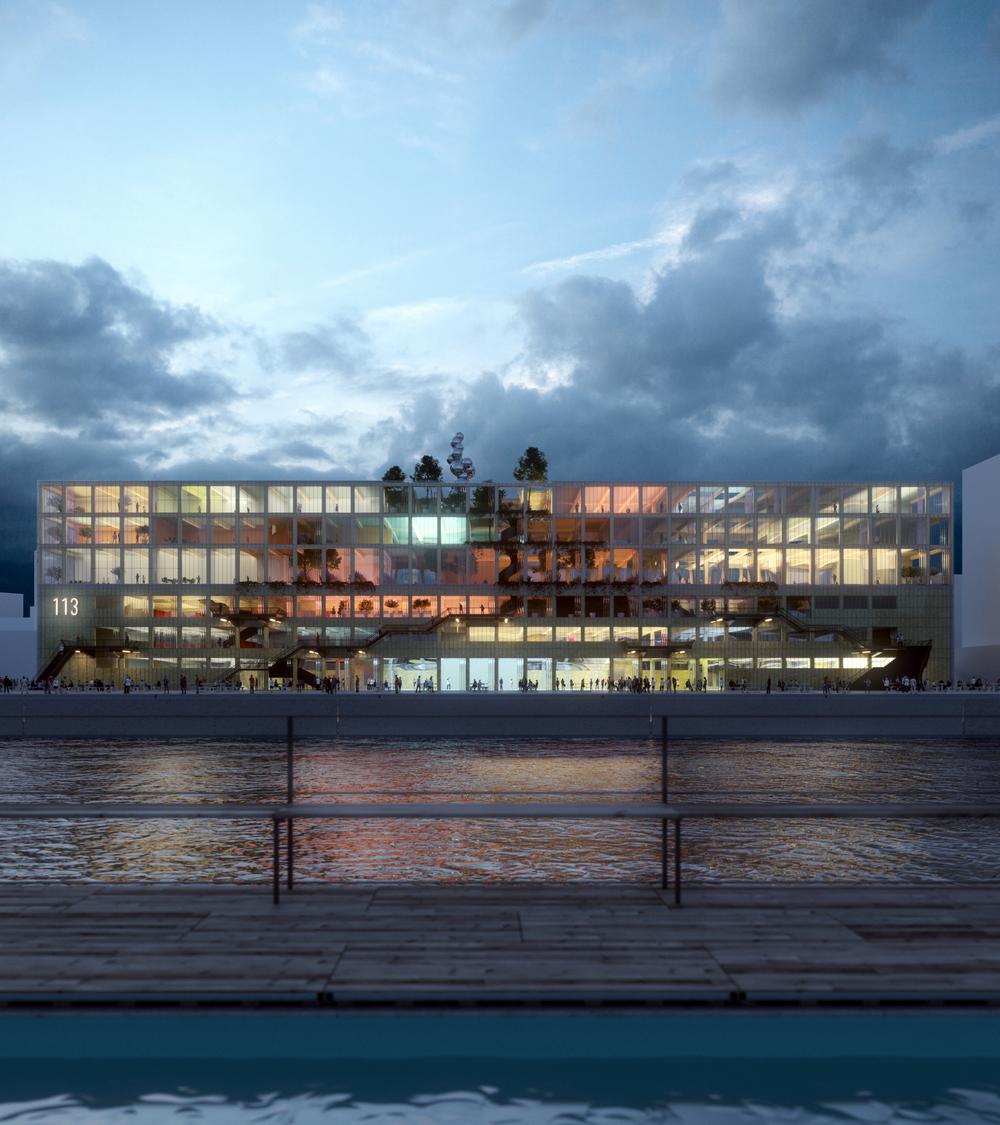
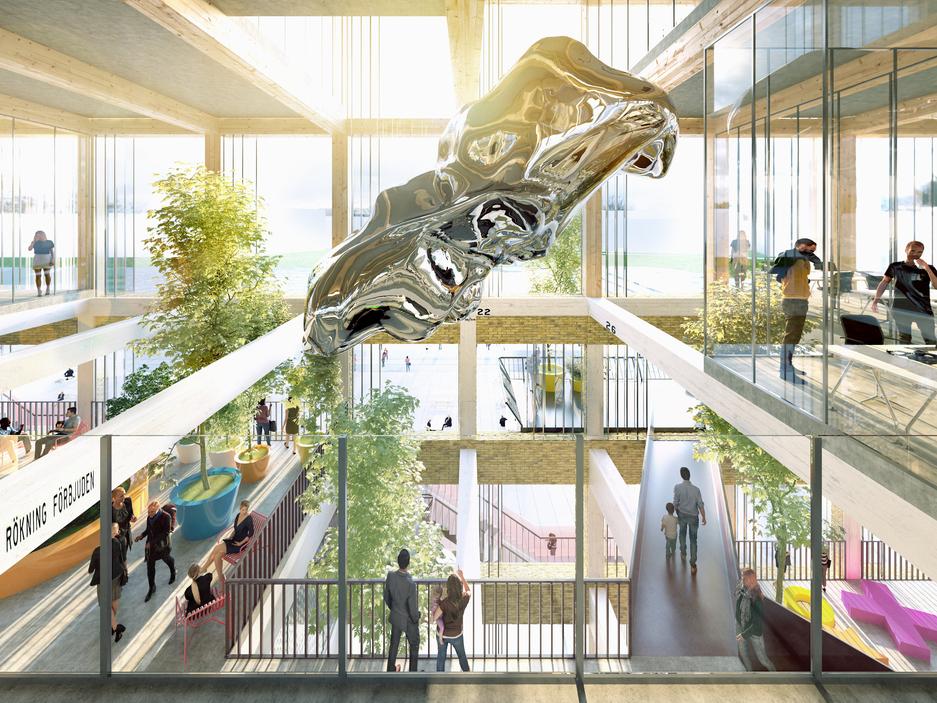

Building or valley? Construction begins on MVRDV's green-topped Amsterdam leisure complex
MVRDV to add to Rotterdam's 'Manhattan on the Maas' with mixed-use towers linked by 'hotel air bridge'
Work begins on MVRDV's public promenade and man-made lagoon in Tainan
MVRDV complete cascading mixed-use complex in Poznan
Engineers appointed to build MVRDV's mirrored art depot 'museum'
MVRDV win competition for 'fun and human-centric' Shenzhen sports and culture complex
EXCLUSIVE: MVRDV founders speak to CLAD about the importance of leisure architecture
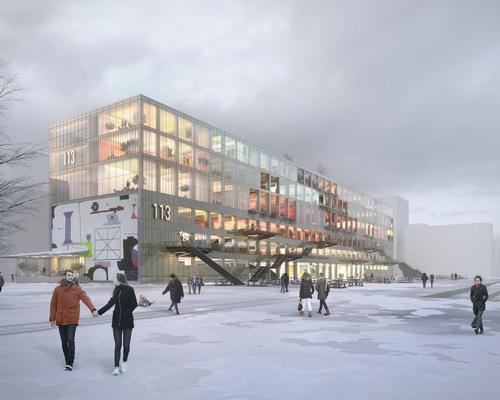

UAE’s first Dior Spa debuts in Dubai at Dorchester Collection’s newest hotel, The Lana

Europe's premier Evian Spa unveiled at Hôtel Royal in France

Clinique La Prairie unveils health resort in China after two-year project

GoCo Health Innovation City in Sweden plans to lead the world in delivering wellness and new science

Four Seasons announces luxury wellness resort and residences at Amaala

Aman sister brand Janu debuts in Tokyo with four-floor urban wellness retreat

€38m geothermal spa and leisure centre to revitalise Croatian city of Bjelovar

Two Santani eco-friendly wellness resorts coming to Oman, partnered with Omran Group

Kerzner shows confidence in its Siro wellness hotel concept, revealing plans to open 100

Ritz-Carlton, Portland unveils skyline spa inspired by unfolding petals of a rose

Rogers Stirk Harbour & Partners are just one of the names behind The Emory hotel London and Surrenne private members club

Peninsula Hot Springs unveils AUS$11.7m sister site in Australian outback

IWBI creates WELL for residential programme to inspire healthy living environments

Conrad Orlando unveils water-inspired spa oasis amid billion-dollar Evermore Resort complex

Studio A+ realises striking urban hot springs retreat in China's Shanxi Province

Populous reveals plans for major e-sports arena in Saudi Arabia

Wake The Tiger launches new 1,000sq m expansion

Othership CEO envisions its urban bathhouses in every city in North America

Merlin teams up with Hasbro and Lego to create Peppa Pig experiences

SHA Wellness unveils highly-anticipated Mexico outpost

One&Only One Za’abeel opens in Dubai featuring striking design by Nikken Sekkei

Luxury spa hotel, Calcot Manor, creates new Grain Store health club

'World's largest' indoor ski centre by 10 Design slated to open in 2025

Murrayshall Country Estate awarded planning permission for multi-million-pound spa and leisure centre

Aman's Janu hotel by Pelli Clarke & Partners will have 4,000sq m of wellness space

Therme Group confirms Incheon Golden Harbor location for South Korean wellbeing resort

Universal Studios eyes the UK for first European resort

King of Bhutan unveils masterplan for Mindfulness City, designed by BIG, Arup and Cistri

Rural locations are the next frontier for expansion for the health club sector

Tonik Associates designs new suburban model for high-end Third Space health and wellness club
From parks designed to mitigate the effects of flooding to warming huts for one of the world’s coldest cities, these projects have been designed for increasingly extreme climates



