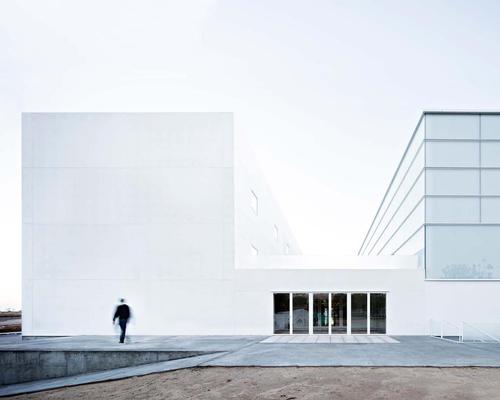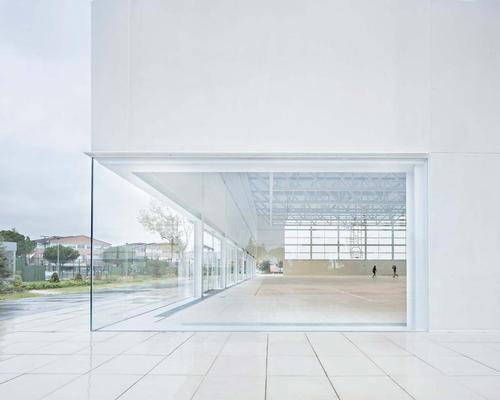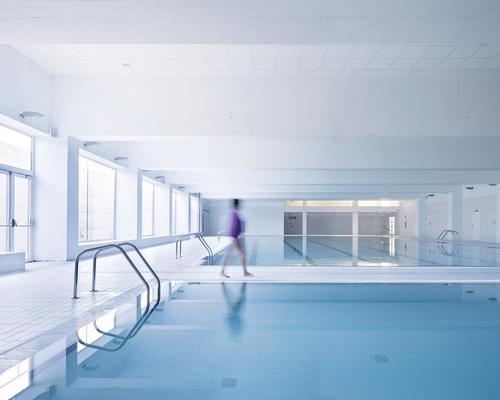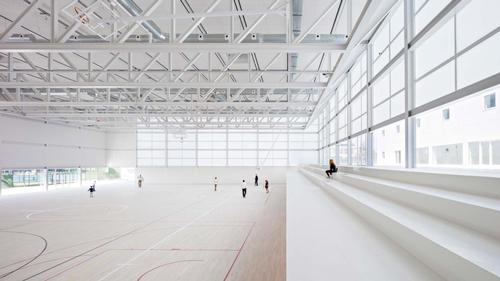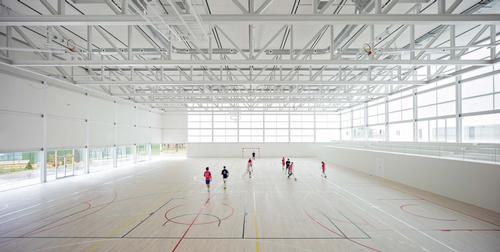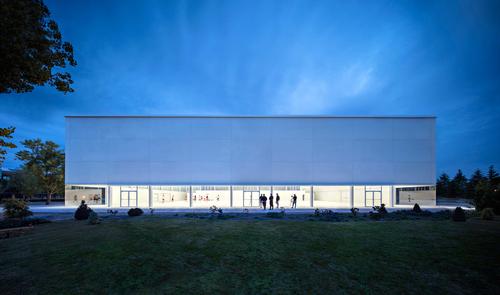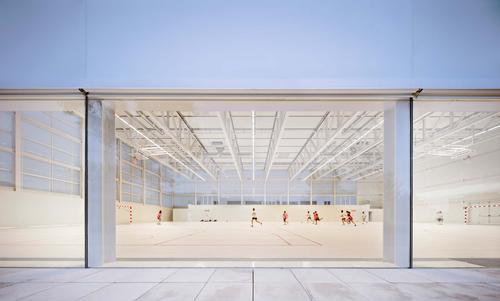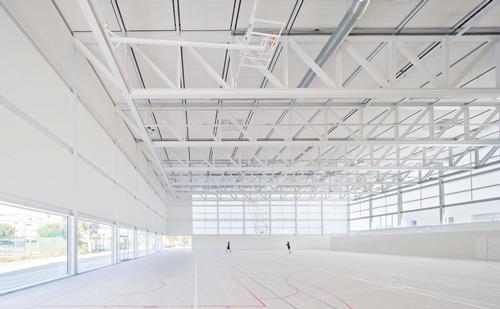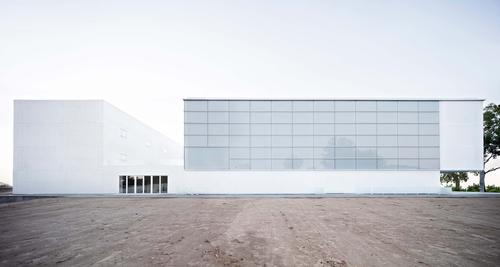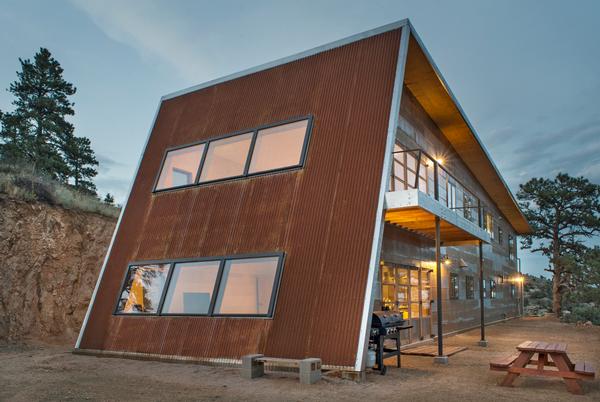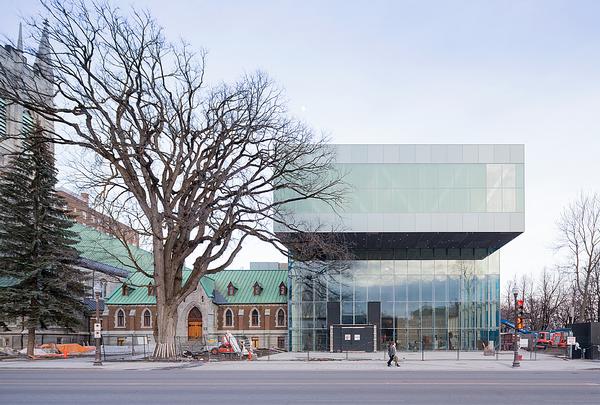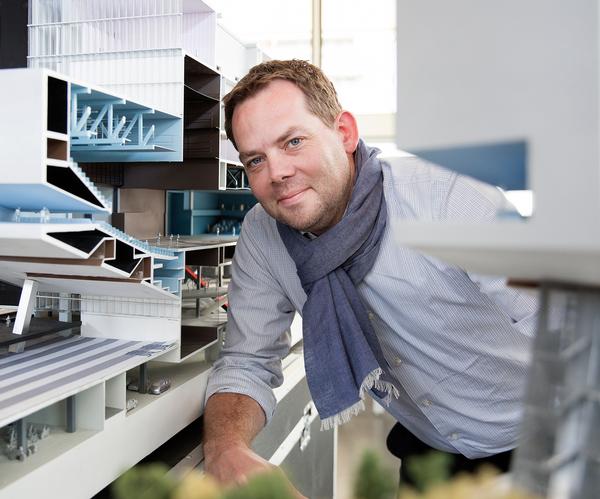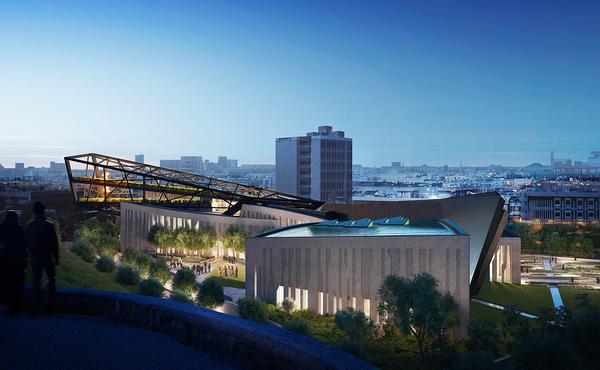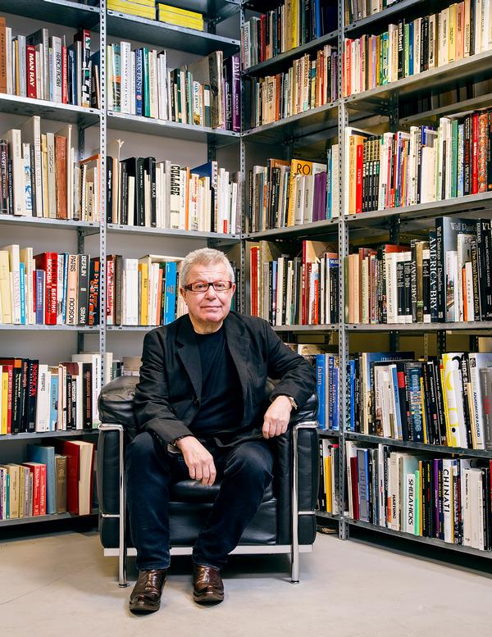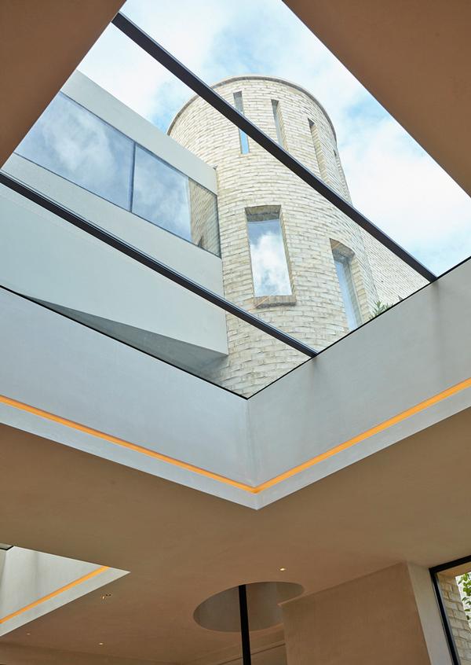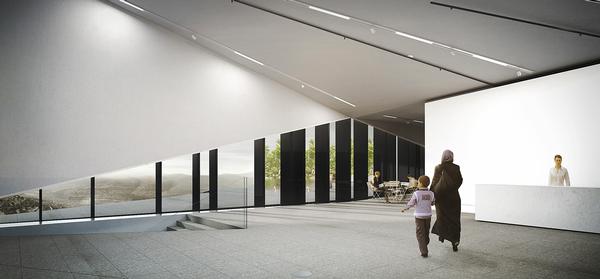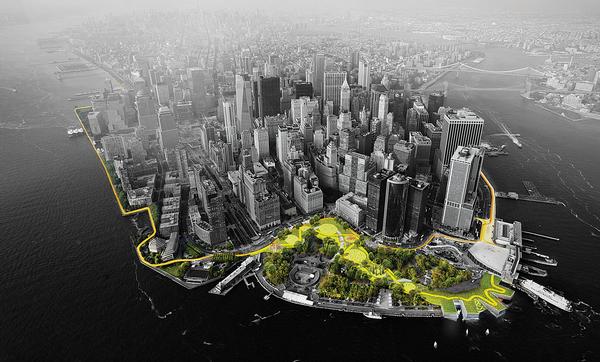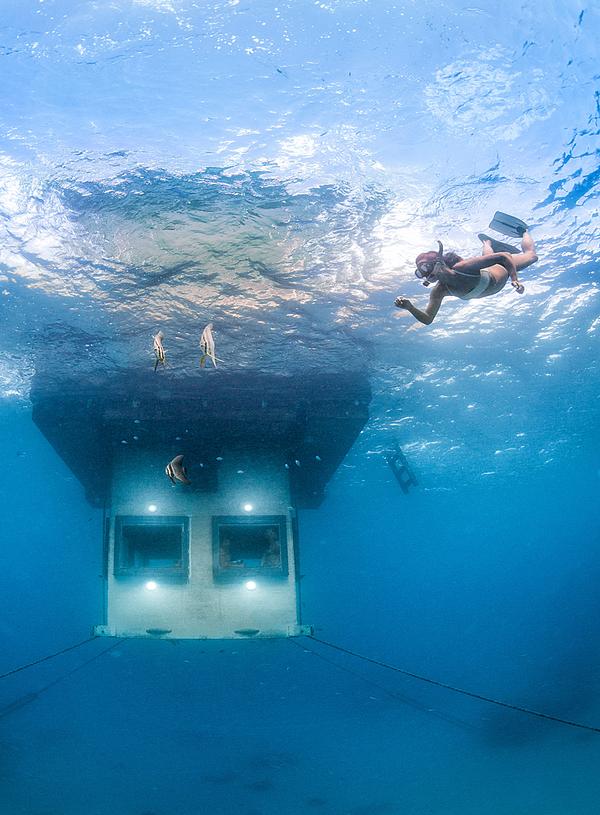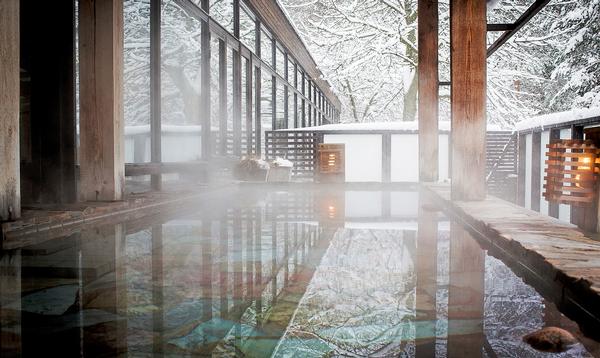Alberto Campo Baeza completes minimalist Madrid sports hall bathed in light

– Alberto Campo Baeza
Spanish architect Alberto Campo Baeza has completed a semi-transparent sports hall for a university in Madrid.
Designed for the campus of the Francisco de Vitoria University in the Pozuelo municipality, the white steel and concrete facility is formed of two well-defined boxes, connected by a low-rise building whose roof becomes an inter-connecting patio.
Sports halls, multi-purpose event spaces, a gymnasium, a swimming pool and physiotherapy rooms all feature, with the sporting and educational elements separated.
Light is central to the design. The southern walls of the sports pavilion, which are most exposed to sunlight, are enclosed in a prefabricated panel of glass fibre reinforced concrete GRC. Meanwhile, those of the northern dihedral are translucent through a vast wall of glass.
“The fundamental element of the project is a large translucent box of light, filtered and controlled, entering into a spatial relationship with the main square of the campus,” explained Baeza in a design statement.
“The sports pavilion is designed with lightness in mind, unlike the more closed and heavier classroom complex and low interconnecting building, with their white concrete finish.”
“It's a clear, bright hall, which, apart from its use for sports activities, will also function as a great hall for all kinds of university events.”
He added that the guiding principle of the minimalist project was restraint, with the complex free of embellishments and and volumetrically similar to the other buildings on the university campus.
The architect, who is a professor at the Madrid School of Architecture, has previously used his trademark minimalist style in designs for Andalusia’s Museum of Memory and the Cultural Center of Cobquecura, Chile.
Alberto Campo Baeza Marid architecture design sports minimalism Spain Francisco de Vitoria University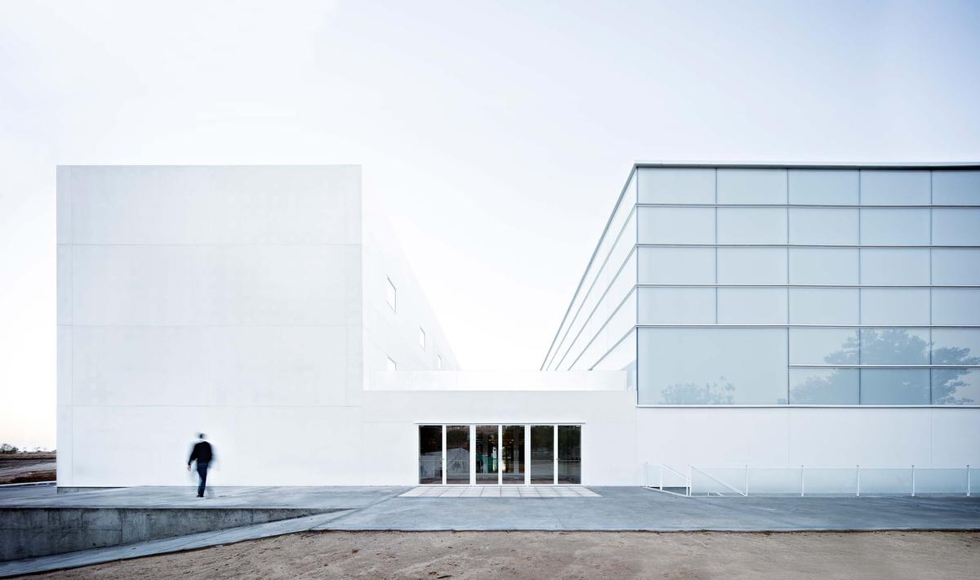
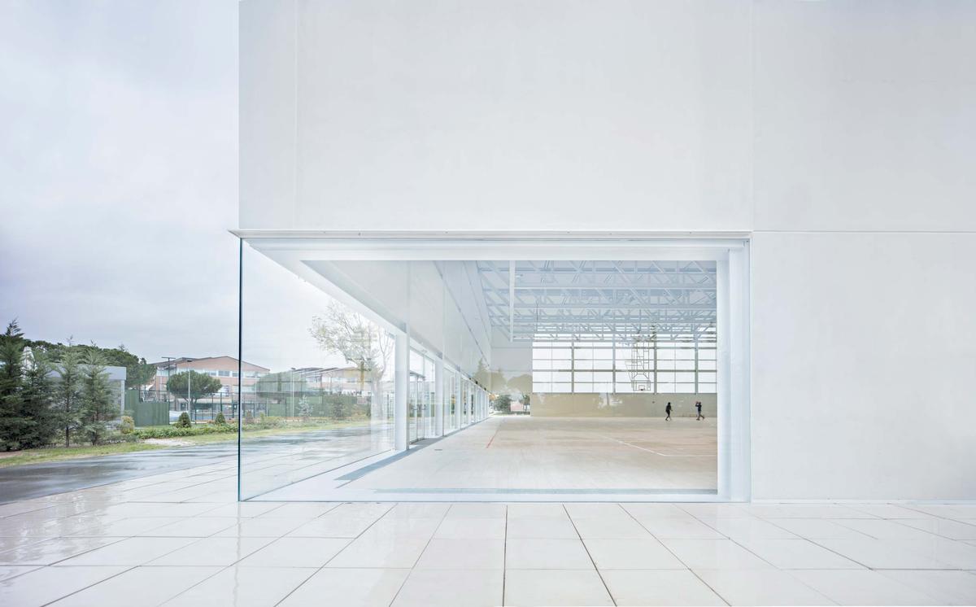
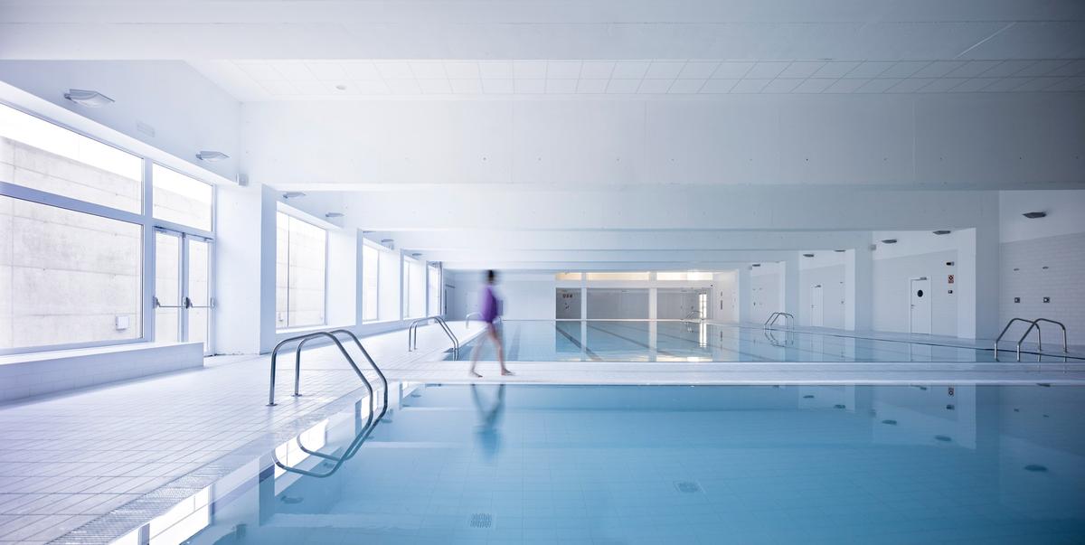

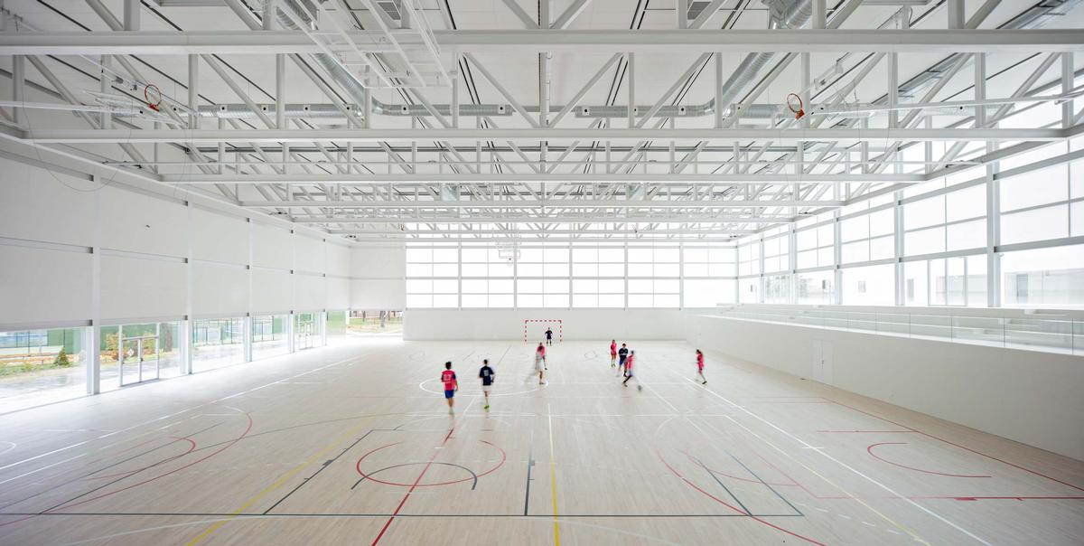

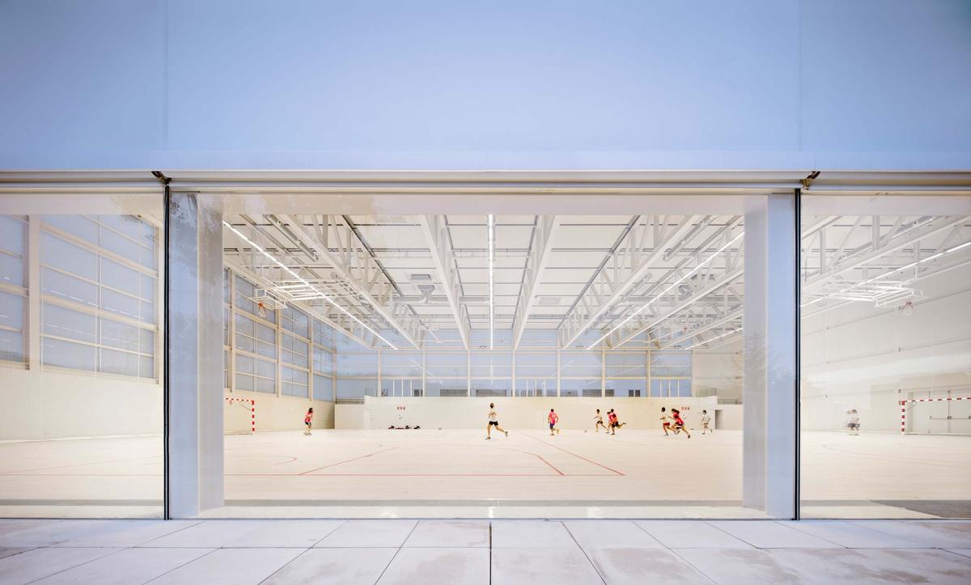
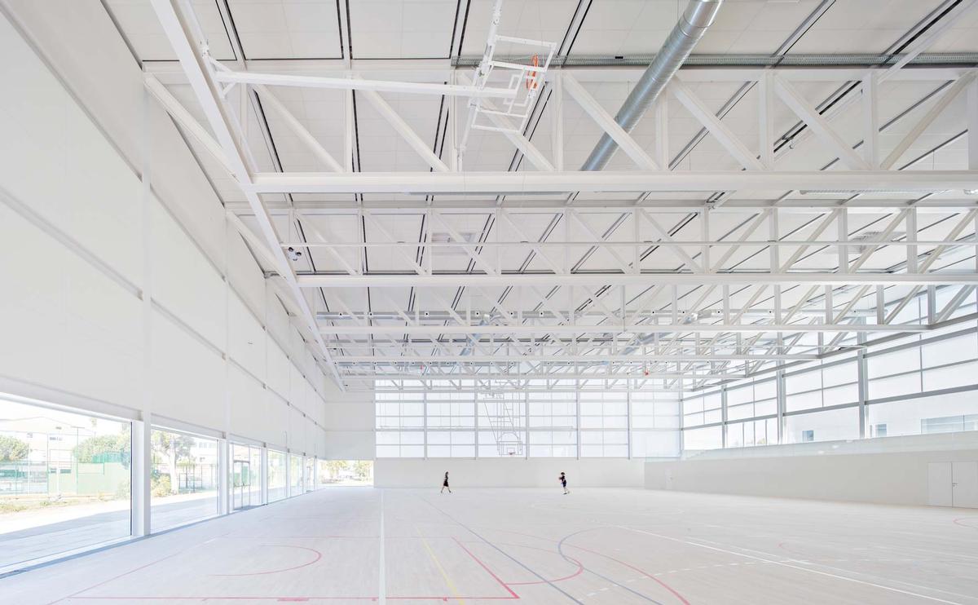

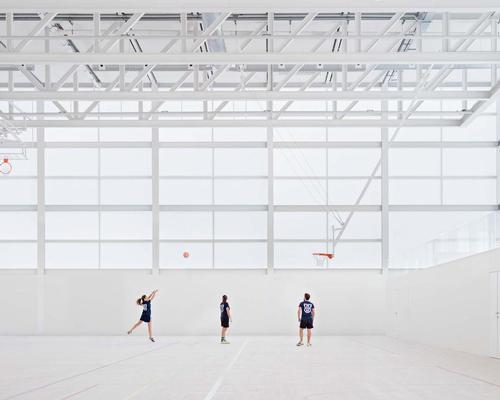

Europe's premier Evian Spa unveiled at Hôtel Royal in France

Clinique La Prairie unveils health resort in China after two-year project

GoCo Health Innovation City in Sweden plans to lead the world in delivering wellness and new science

Four Seasons announces luxury wellness resort and residences at Amaala

Aman sister brand Janu debuts in Tokyo with four-floor urban wellness retreat

€38m geothermal spa and leisure centre to revitalise Croatian city of Bjelovar

Two Santani eco-friendly wellness resorts coming to Oman, partnered with Omran Group

Kerzner shows confidence in its Siro wellness hotel concept, revealing plans to open 100

Ritz-Carlton, Portland unveils skyline spa inspired by unfolding petals of a rose

Rogers Stirk Harbour & Partners are just one of the names behind The Emory hotel London and Surrenne private members club

Peninsula Hot Springs unveils AUS$11.7m sister site in Australian outback

IWBI creates WELL for residential programme to inspire healthy living environments

Conrad Orlando unveils water-inspired spa oasis amid billion-dollar Evermore Resort complex

Studio A+ realises striking urban hot springs retreat in China's Shanxi Province

Populous reveals plans for major e-sports arena in Saudi Arabia

Wake The Tiger launches new 1,000sq m expansion

Othership CEO envisions its urban bathhouses in every city in North America

Merlin teams up with Hasbro and Lego to create Peppa Pig experiences

SHA Wellness unveils highly-anticipated Mexico outpost

One&Only One Za’abeel opens in Dubai featuring striking design by Nikken Sekkei

Luxury spa hotel, Calcot Manor, creates new Grain Store health club

'World's largest' indoor ski centre by 10 Design slated to open in 2025

Murrayshall Country Estate awarded planning permission for multi-million-pound spa and leisure centre

Aman's Janu hotel by Pelli Clarke & Partners will have 4,000sq m of wellness space

Therme Group confirms Incheon Golden Harbor location for South Korean wellbeing resort

Universal Studios eyes the UK for first European resort

King of Bhutan unveils masterplan for Mindfulness City, designed by BIG, Arup and Cistri

Rural locations are the next frontier for expansion for the health club sector

Tonik Associates designs new suburban model for high-end Third Space health and wellness club

Aman sister brand Janu launching in Tokyo in 2024 with design by Denniston's Jean-Michel Gathy
Early-onset MS inspired Adria Lake to explore resilience as both a healing modality and an approach to design in the creation of her new home and company headquarters in Colorado




