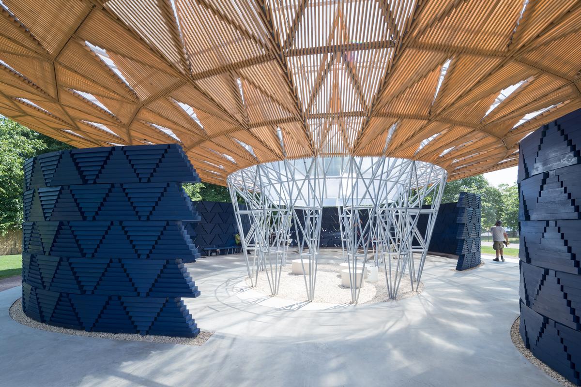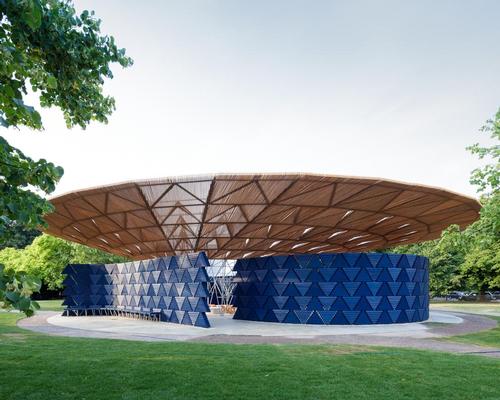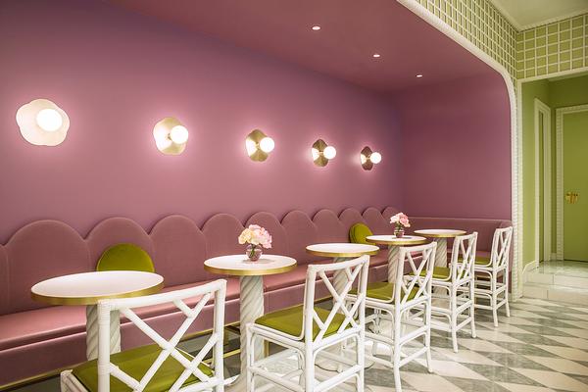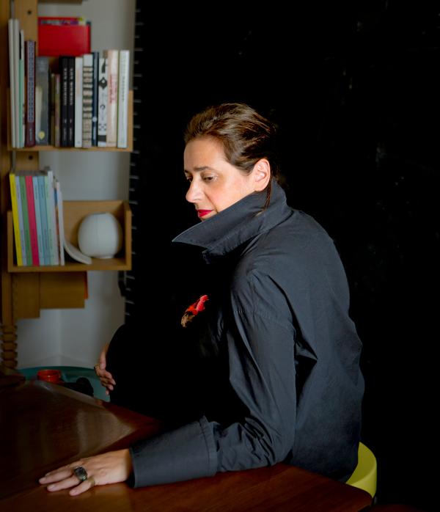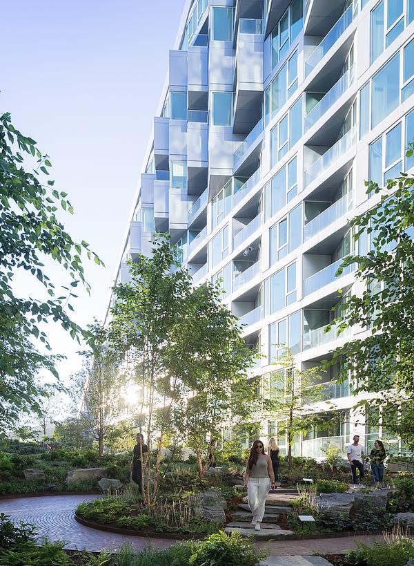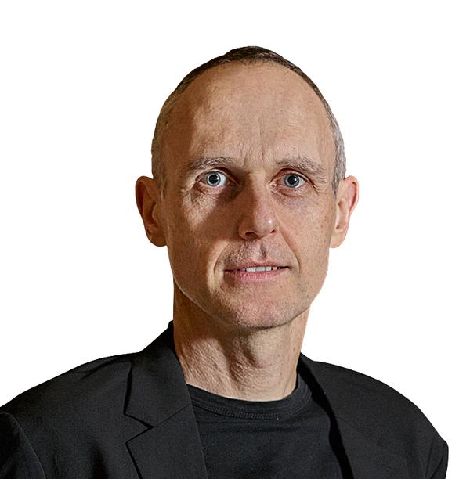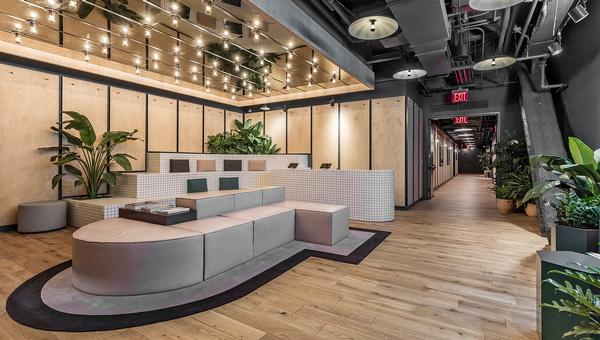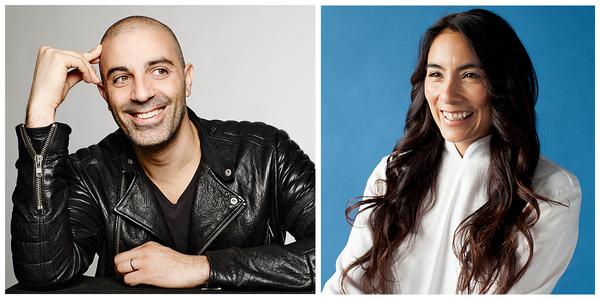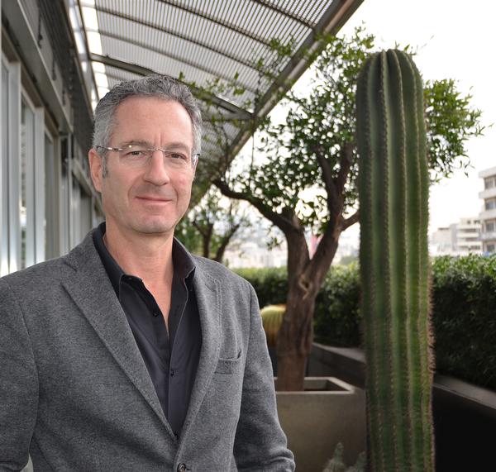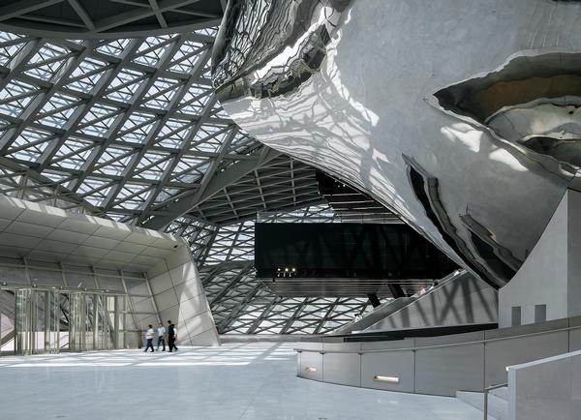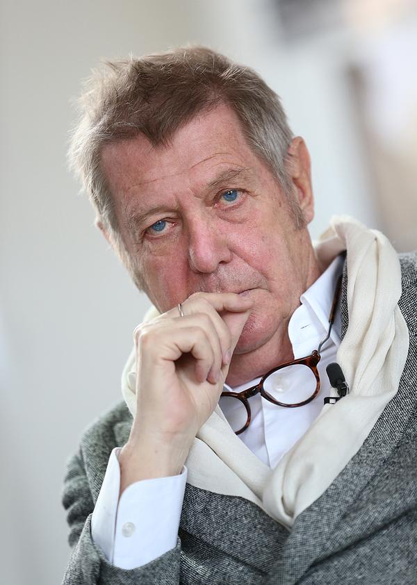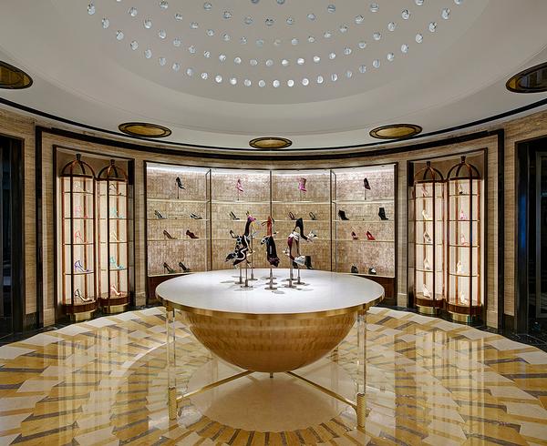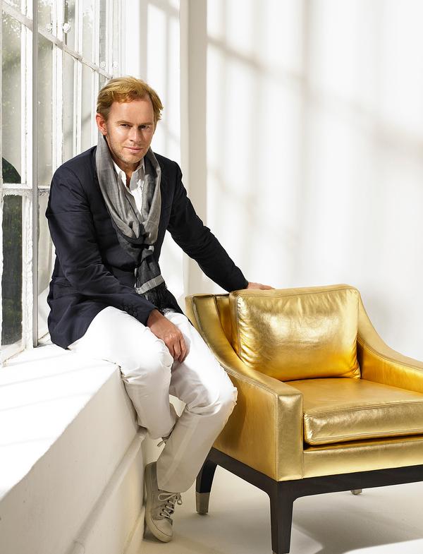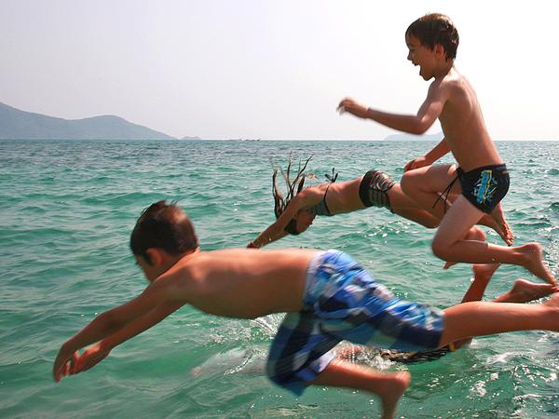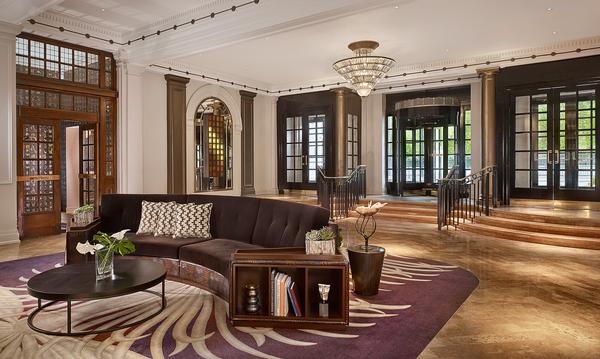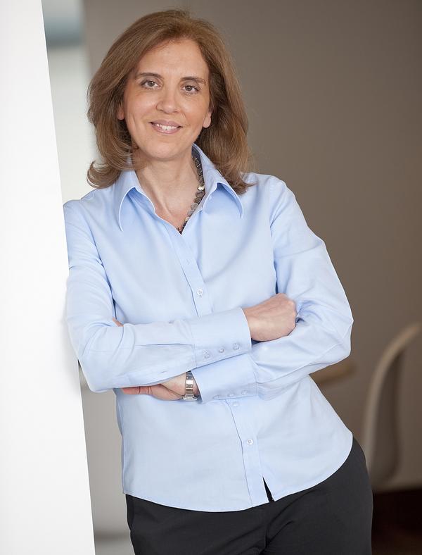How did AECOM design the 2017 Serpentine Pavilion? The firm reveal all to CLAD
Three of AECOM’s leading engineers have told CLADglobal how they used advanced in digital technology to complete this year’s Serpentine Pavilion in London.
Director Jon Leach, associate director Amy Koerbel and principal engineer Michael Orr explained how virtual and augmented reality software allowed architect Diébédo Francis Kéré to virtually walk around his full-scale structure in the earliest stages of the design process, helping his team and AECOM to translate his vision for a tree-like gathering space into a reality.
In an extensive interview that can be read in full below, the trio added that while digital design technology is still held back by the cost of hardware, the quality of internet connectivity and the sometimes incompatible ways different softwates are developed, it is reaching the stage where architects who use it can “design more elegant buildings in a more efficient way” in closer alignment with their clients.
AECOM have built the last five pavilions in the Serpentine series. At the press launch for Kéré’s structure last week, the architect described them as “the best engineers in the world.”
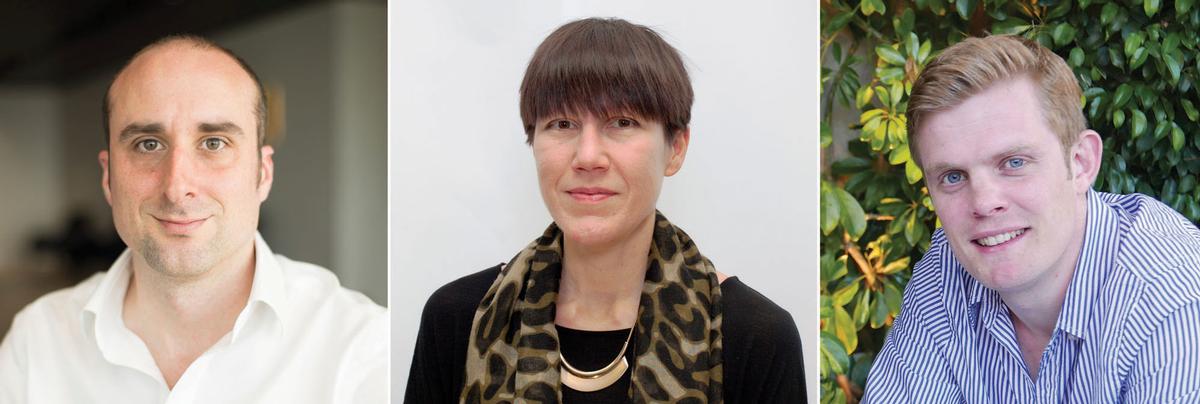
What tools and technologies did you use to realise Francis Kéré’s vision for the Serpentine Pavilion?
We used a lot of digital technology throughout the design process alongside more traditional hand sketching and small-scale physical models. Initially geometry was shared between Kere Architecture and AECOM in the form of three dimensional (3D) Rhino models, which AECOM were able to rationalise and rebuild in a parametric way using the visual scripting plug-in to Rhino, Grasshopper, tweaking the script to suit updates to design details as they were agreed.
Using in-house tools developed and refined over a number of years, we were able to output the geometry from Rhino to our chosen analysis software SCIA Engineer, where the design was completed and the results fed back into the parametric script.
Our work on the 2016 Pavilion and Summer Houses established work flows that enabled us to take 3D geometry from a Rhino model into a full immersive virtual reality (VR) environment using the HTC Vive and into an augmented reality (AR) environment using the Microsoft HoloLens. The streamlined workflows allowed us to place the architect inside an early version of his Pavilion as early as January this year, enabling Francis to virtually walk around his full-scale structure pointing out tweaks and changes required to the design to the team following him around via a computer screen.
The HoloLens headsets are fully portable, which allowed us to carry them with us to meetings at the contractor’s offices where they were used to illustrate complex and tricky details in full scale to the both the CAD modeller, fabrication team and the person who was physically going to build it, increasing understanding and crucially reducing time as the detail could be viewed from any angle with any problems rectified quickly.
How closely did you work with Kéré Architecture throughout the process?
The design team worked from one digital model, which AECOM retained ownership of. The engineers and architects were in daily conversation throughout the process, sharing ideas mainly through sketching and markups on the model itself. The overall geometry was fixed at the end of January, which allowed time for the planning application and details for the secondary cladding elements to be worked out. During visits to London from their base in Berlin, the architects would view the latest updates to the model in either the HTC Vive or the HoloLens, pointing out clashes in the model and any geometry that needed changing.
Are there limitations to the digital technology?
When producing such bespoke designs the use of computational models can only prove so much, and the use of physical mock-ups and testing is essential. Full-scale mock-ups of sections of the roof, walls and connections were all built at [fabrication firm] Stage One's facility in York to test a combination of appearance, durability, weather-tightness, strength and fire resistance. The results of the tests were then fed back into the design.
What do you enjoy about the challenge of working on the Serpentine Pavilions?
The timescales for the project are famously challenging, with just 20 weeks from inception to completion. This is deliberate as it leads to a spontaneity in the design; a fusion of art, architecture and engineering.
For an engineer what is most enjoyable and makes the experience unique is the true synergy between all parties, from the Serpentine Galleries to the architects, engineers and construction team. It necessitates a blurring of traditional consultant responsibilities and interfaces as everybody pulls together to realise the architectural vision. We get involved in all aspects of the design from the structural analysis to all of the connections, fixings, material selection and colour; even the type of gravel was selected to have visual properties but also to assist with the drainage. With almost every part of the structure visible we have to ensure that the aesthetic quality is of the highest standard.
There is also a strong management piece to the role, working with the architect and the wider team to ensure all technical, statutory and budget constraints are met through a continuous iteration of design. This has to be a pro-active role to keep the project moving, and buying into the vision is vitally important so we all have a common understanding of what is important to the design
Every year brings new challenges for the team, from sourcing new materials to coming up with new methods of fabrication and dealing with the great British summertime weather. Each architect works in a different way, and this year collaborating with and supporting Francis and his team has been an absolute pleasure. It has felt like a true team effort; everybody bought into his vision from the outset and I believe the end product is a strong testament to that.
What are the implications of advancing digital technology for the design and construction industries?
The use of digital technology is becoming more and more the norm in the industry with BIM Level 2 a mandate for most new projects that are established. The digital technologies outlined previously (Parametric Design, Computational Design, AR & VR) can complement this level of detail and assist the design team in making design decisions. What is lacking in the industry is the ability to have these different tools work together seamlessly due to the different ways in which they are built. At AECOM, we have developed our own tools to help bridge this gap and reduce the time is takes to move models from one source to another however they require constant updating as technologies develop.
If used appropriately, digital technologies allow us to design more elegant buildings in a more efficient way, allowing new ways of seeing designs develop both at a micro (viewing a steel connection detail) and macro (looking at the building in context of the site it is going into) scale and communicate them in a way that the intent is fully understood by all members of the design team, from client to end user.
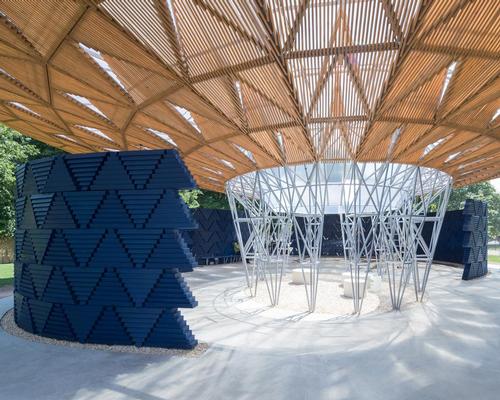

Europe's premier Evian Spa unveiled at Hôtel Royal in France

Clinique La Prairie unveils health resort in China after two-year project

GoCo Health Innovation City in Sweden plans to lead the world in delivering wellness and new science

Four Seasons announces luxury wellness resort and residences at Amaala

Aman sister brand Janu debuts in Tokyo with four-floor urban wellness retreat

€38m geothermal spa and leisure centre to revitalise Croatian city of Bjelovar

Two Santani eco-friendly wellness resorts coming to Oman, partnered with Omran Group

Kerzner shows confidence in its Siro wellness hotel concept, revealing plans to open 100

Ritz-Carlton, Portland unveils skyline spa inspired by unfolding petals of a rose

Rogers Stirk Harbour & Partners are just one of the names behind The Emory hotel London and Surrenne private members club

Peninsula Hot Springs unveils AUS$11.7m sister site in Australian outback

IWBI creates WELL for residential programme to inspire healthy living environments

Conrad Orlando unveils water-inspired spa oasis amid billion-dollar Evermore Resort complex

Studio A+ realises striking urban hot springs retreat in China's Shanxi Province

Populous reveals plans for major e-sports arena in Saudi Arabia

Wake The Tiger launches new 1,000sq m expansion

Othership CEO envisions its urban bathhouses in every city in North America

Merlin teams up with Hasbro and Lego to create Peppa Pig experiences

SHA Wellness unveils highly-anticipated Mexico outpost

One&Only One Za’abeel opens in Dubai featuring striking design by Nikken Sekkei

Luxury spa hotel, Calcot Manor, creates new Grain Store health club

'World's largest' indoor ski centre by 10 Design slated to open in 2025

Murrayshall Country Estate awarded planning permission for multi-million-pound spa and leisure centre

Aman's Janu hotel by Pelli Clarke & Partners will have 4,000sq m of wellness space

Therme Group confirms Incheon Golden Harbor location for South Korean wellbeing resort

Universal Studios eyes the UK for first European resort

King of Bhutan unveils masterplan for Mindfulness City, designed by BIG, Arup and Cistri

Rural locations are the next frontier for expansion for the health club sector

Tonik Associates designs new suburban model for high-end Third Space health and wellness club

Aman sister brand Janu launching in Tokyo in 2024 with design by Denniston's Jean-Michel Gathy
Three years after Pegasus Capital bought Six Senses, how close is the private equity firm to realising its goals for its first spa and hospitality investment? Pegasus’ founder Craig Cogut tells us what’s been achieved and what comes next



