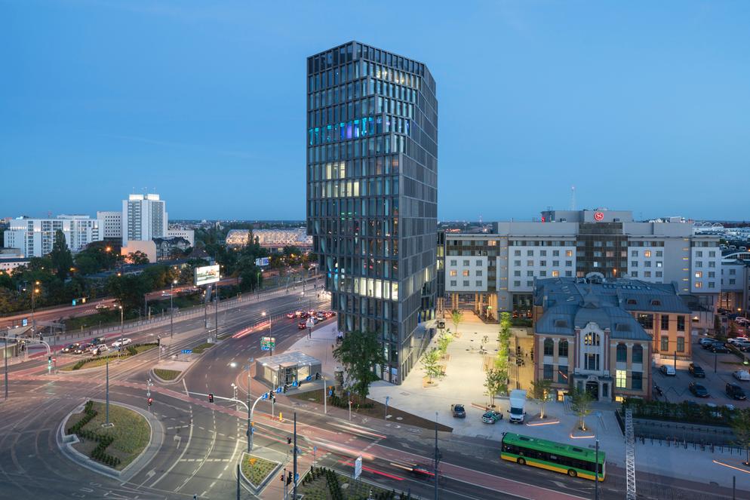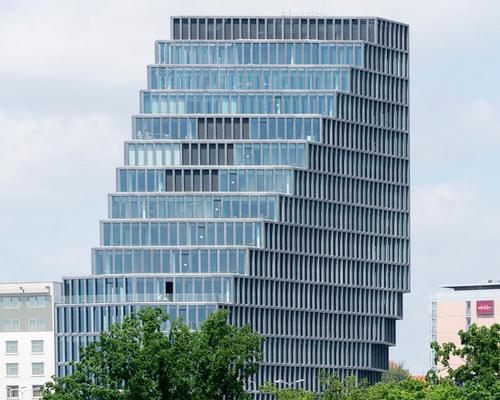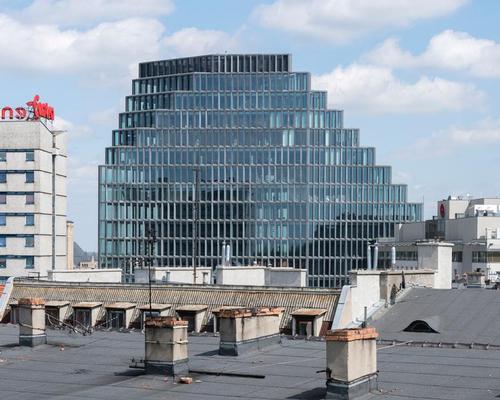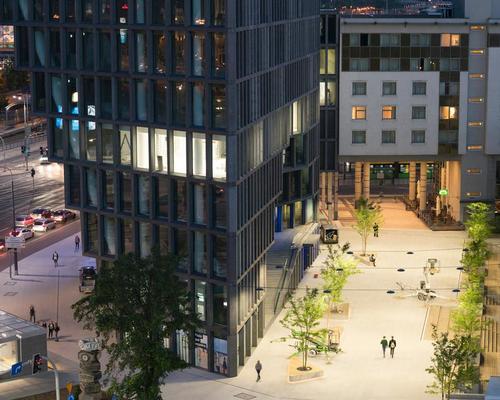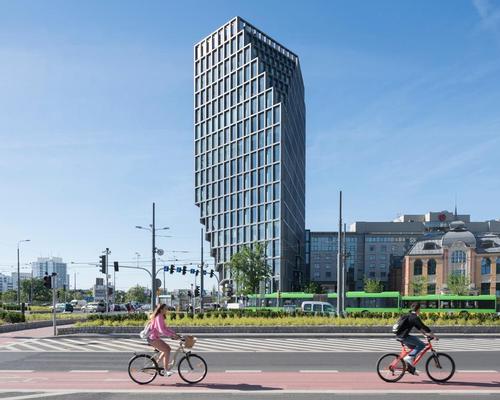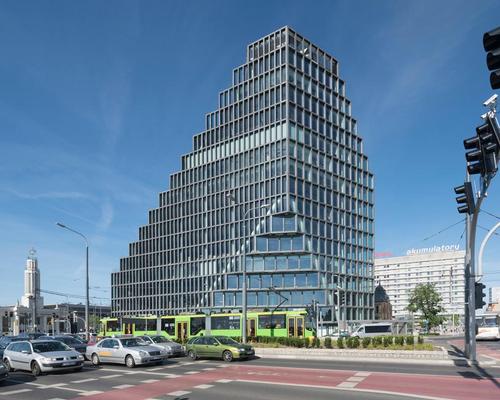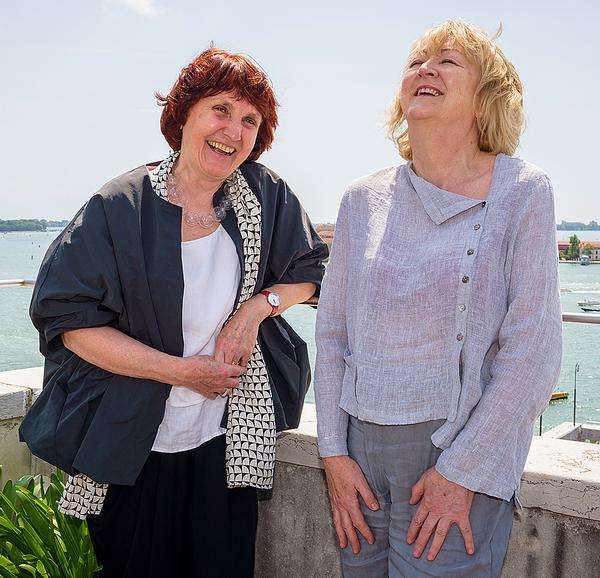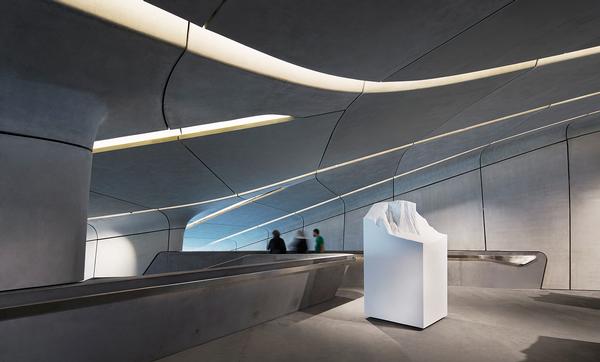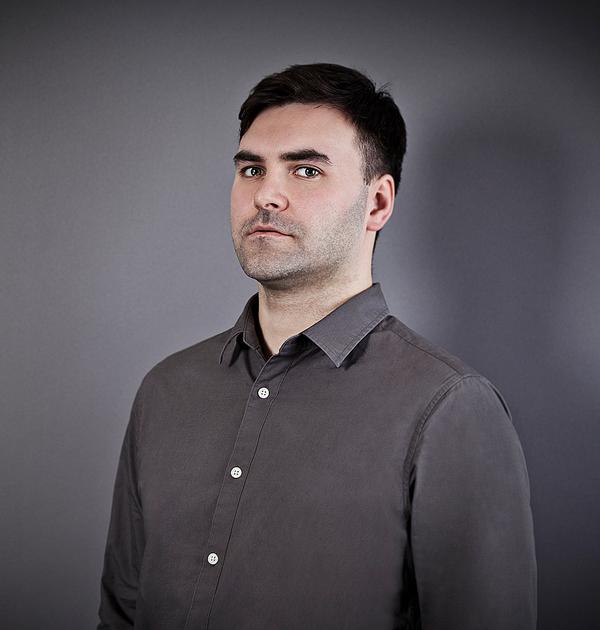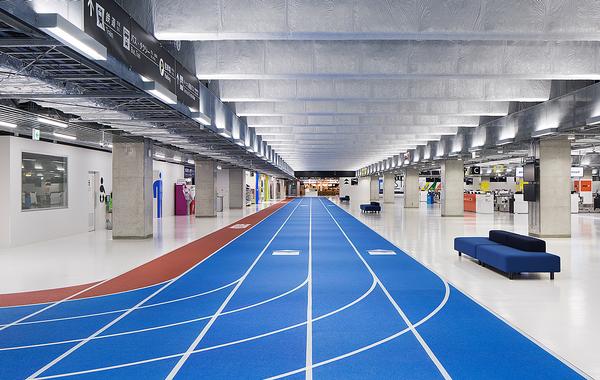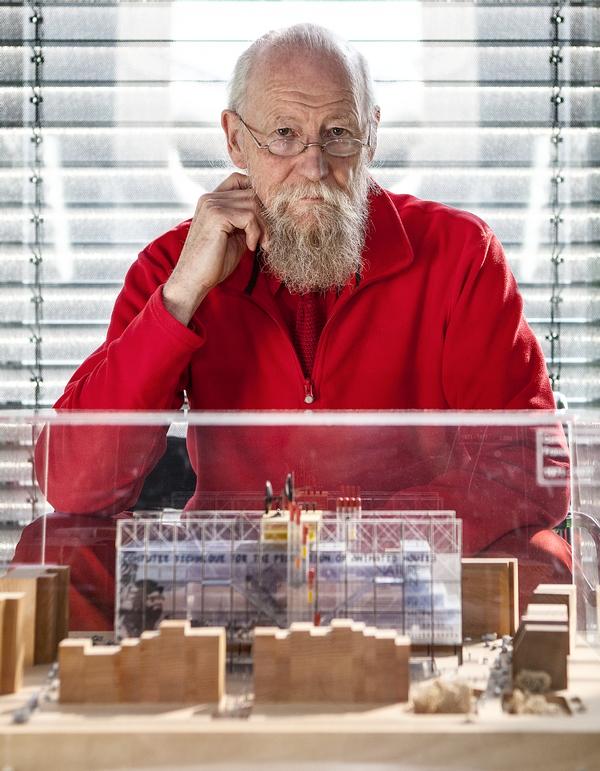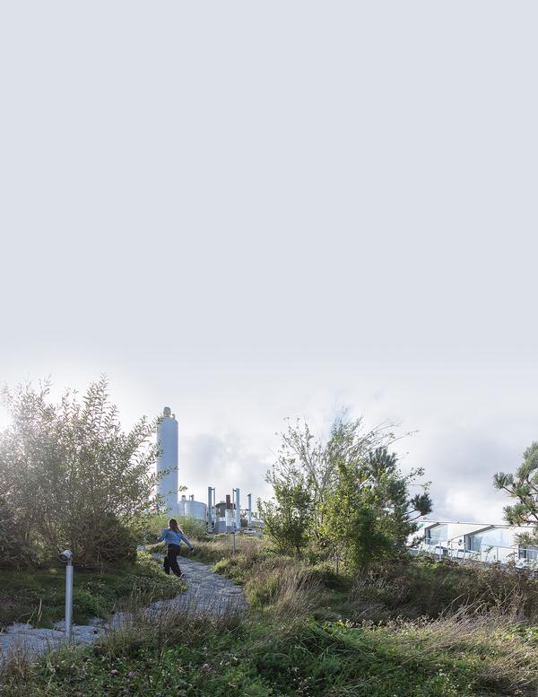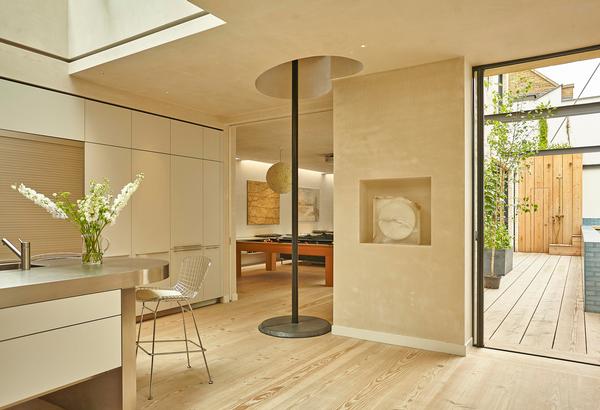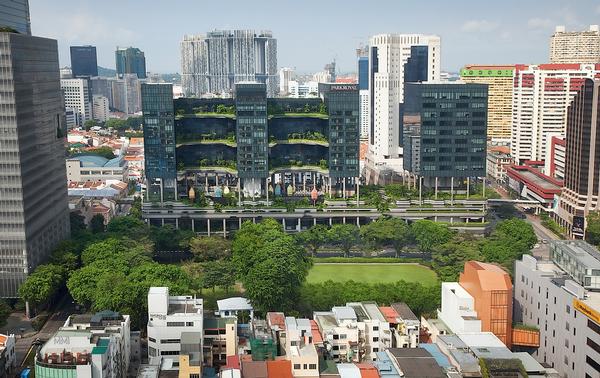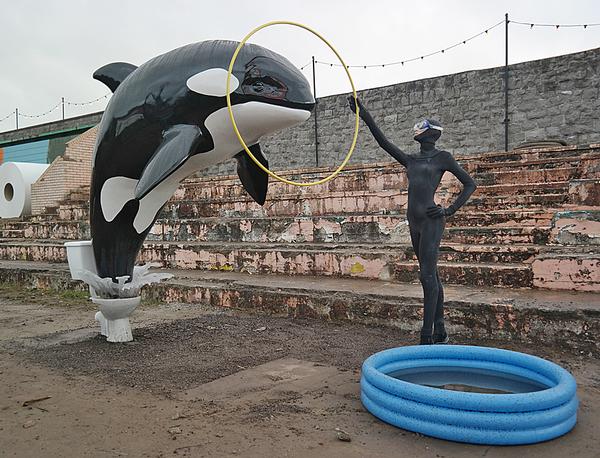MVRDV complete cascading mixed-use complex in Poznan

– Nathalie de Vries, MVRDV co-founder
Work has been completed on MVRDV’s latest eye-catching mixed-use building; an irregular tower block in the heart of Poznan, Poland.
Baltyk is a 16-storey linear structure with a concrete, entirely glass-fronted façade and clearly exposed aggregate grain. The unusual form means it changes its shape depending on the side it is approached from.
The majority of the 25,000sq m (270,000sq ft) building is dedicated to office space, but there is also a 750sq m (8,000sq ft) panoramic restaurant, a hotel, a gym, a jazz club and a retail zone on the first two floors.
"When we came to Poznan for the first time, the goal was clear – we were to realise a representative office building with public functions on the first two layers and at the top,” said Nathalie de Vries, MVRDV co-founder.
“We wanted to offer the best possibilities for both users and everybody else around. We realised that if we could control the footprint of the building, we were able to create more public space.
“So we responded by adding diagonal shapes, usable by the office workers as terraces. The result is a thin building that is very different from all four sides. It’s slim towards the top to create a more tower-like feeling, but still respective of the neighbourhood height restrictions.”
The form was designed to contrast with both the traditional architecture in Poznan's nearby Haven Square and the modernist heritage of Marek Leykam neighbouring Okraglak (Rotunda) building.
MVRDV worked on the project with NO Natkaniec/Olechnicki Architekci.
The Dutch firm has worked on a number of high-profile mixed-use projects; most famously Rotterdam's Markthal. They are currently developing the Paradise City entertainment and casino complex in Seoul, South Korea; a cultural and education hub in Zaandstad, the Netherlands; and a vast sports and cultural complex in Shenzhen, China, which will be navigated via a weaving elevated walkway.
MVRDV Poznan Poland Baltyk architecture design
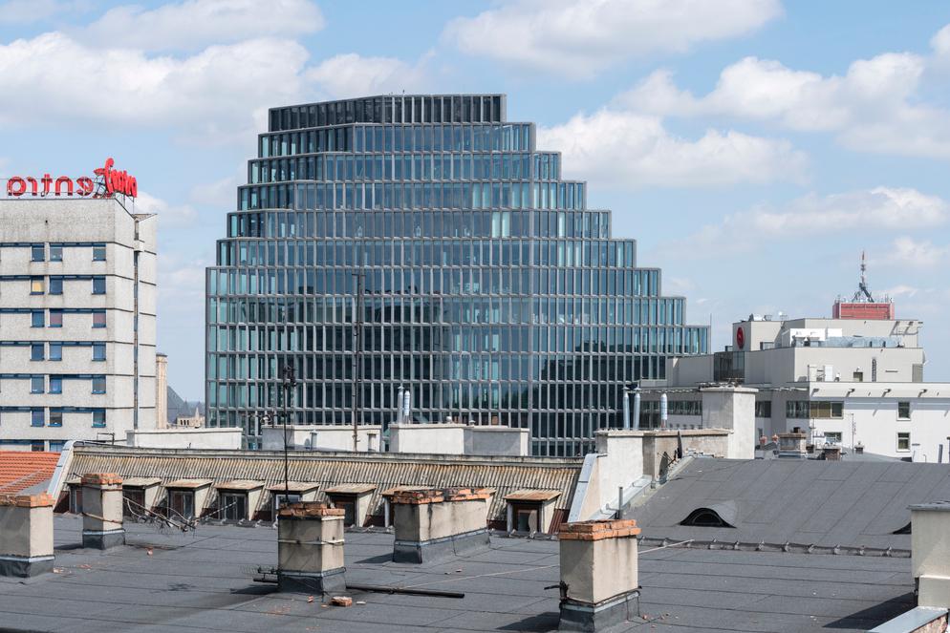
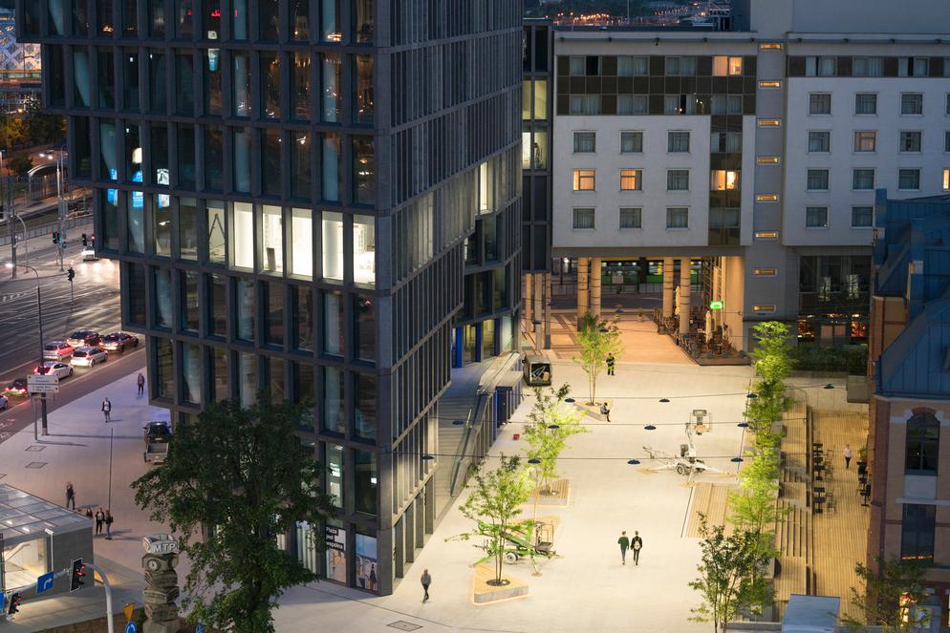

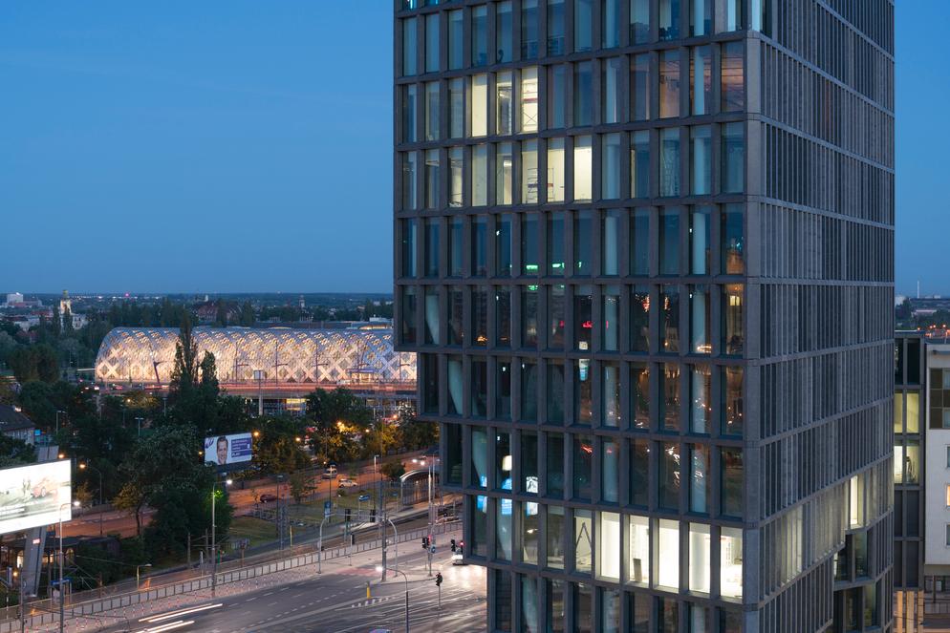
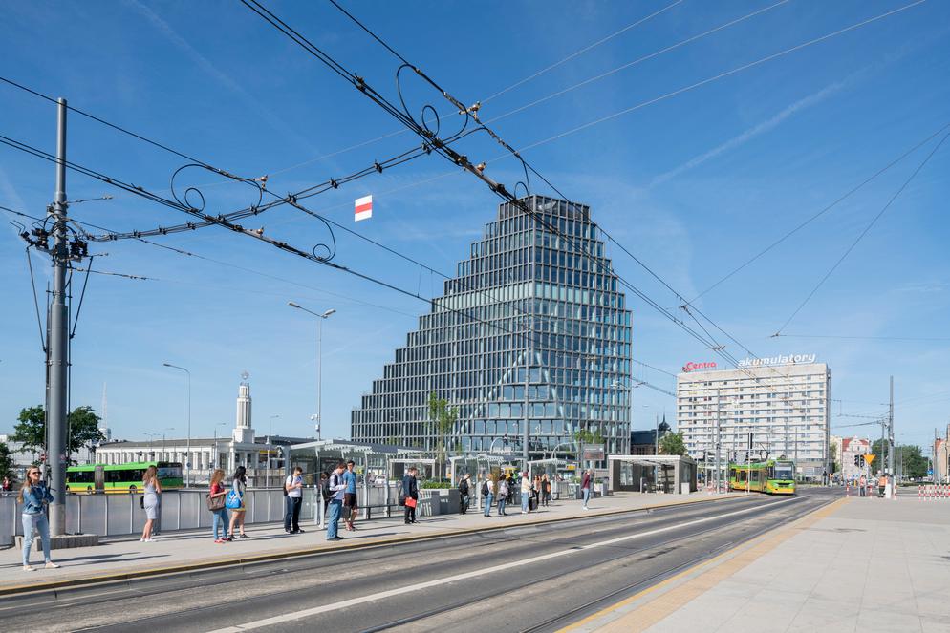

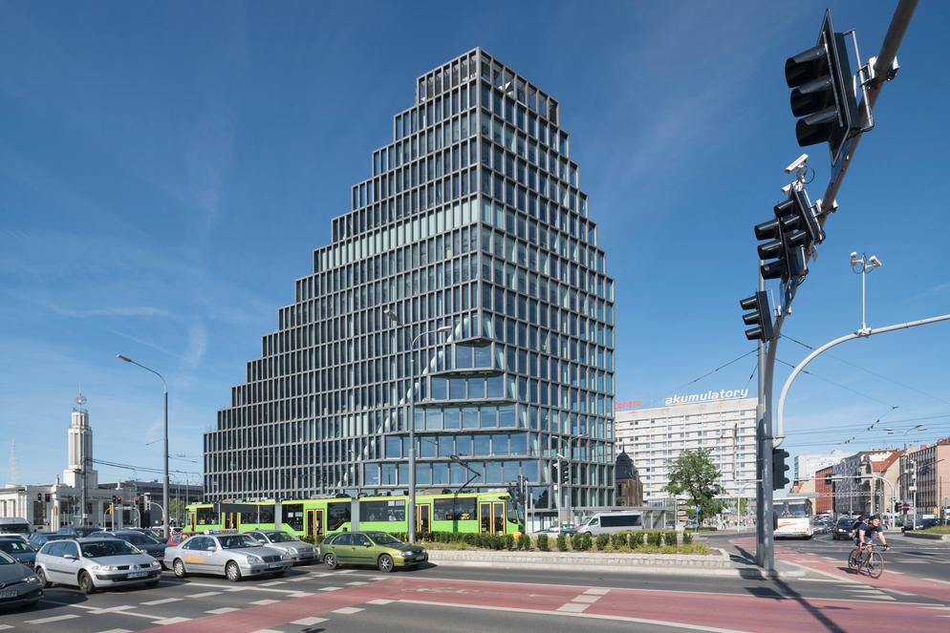
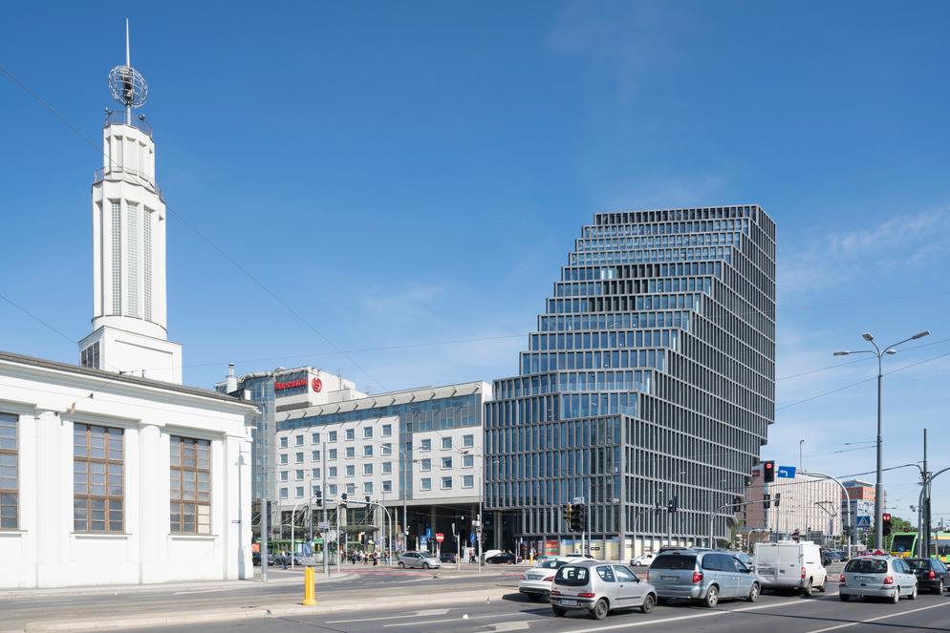
MVRDV's Seoul Skygarden of 24,000 plants and trees opens above South Korean capital
Engineers appointed to build MVRDV's mirrored art depot 'museum'
MVRDV win competition for 'fun and human-centric' Shenzhen sports and culture complex
Exclusive: How MVRDV are transforming a museum art depot into a unique attraction for Rotterdam
Fitness and fun promoted at MVRDV's madcap House of Movement and Culture
MVRDV design gold-tinged Paradise City entertainment zone for Seoul
MVRDV's new library features a giant reflective 'eye' at its heart
'Vagueness should be killed': MVRDV's Winy Maas calls for more clarity in architecture
MVRDV turn traditional buildings inside out for green-lit Zaanstad Cultural Cluster
MVRDV's spiky Danish Museum of Rock opens in Roskilde
MVRDV appoint five new partners as part of reshuffle
MVRDV unveil Beijing leisure hub with an ever-changing façade
Abandoned shopping mall will be flooded to create a lagoon for Tainan, Taiwan
MVRDV completes striking Amsterdam tennis clubhouse
FEATURE: In conversation – MVRDV’S Winy Maas, Jacob van Rijs and Nathalie de Vries
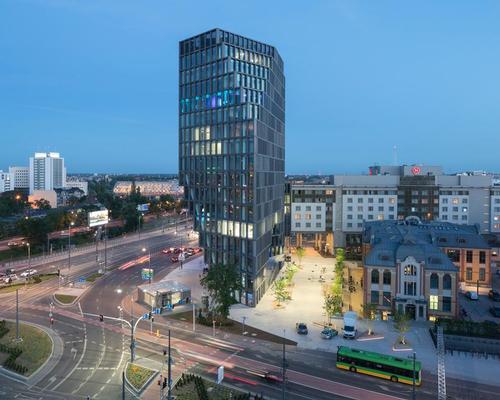

Europe's premier Evian Spa unveiled at Hôtel Royal in France

Clinique La Prairie unveils health resort in China after two-year project

GoCo Health Innovation City in Sweden plans to lead the world in delivering wellness and new science

Four Seasons announces luxury wellness resort and residences at Amaala

Aman sister brand Janu debuts in Tokyo with four-floor urban wellness retreat

€38m geothermal spa and leisure centre to revitalise Croatian city of Bjelovar

Two Santani eco-friendly wellness resorts coming to Oman, partnered with Omran Group

Kerzner shows confidence in its Siro wellness hotel concept, revealing plans to open 100

Ritz-Carlton, Portland unveils skyline spa inspired by unfolding petals of a rose

Rogers Stirk Harbour & Partners are just one of the names behind The Emory hotel London and Surrenne private members club

Peninsula Hot Springs unveils AUS$11.7m sister site in Australian outback

IWBI creates WELL for residential programme to inspire healthy living environments

Conrad Orlando unveils water-inspired spa oasis amid billion-dollar Evermore Resort complex

Studio A+ realises striking urban hot springs retreat in China's Shanxi Province

Populous reveals plans for major e-sports arena in Saudi Arabia

Wake The Tiger launches new 1,000sq m expansion

Othership CEO envisions its urban bathhouses in every city in North America

Merlin teams up with Hasbro and Lego to create Peppa Pig experiences

SHA Wellness unveils highly-anticipated Mexico outpost

One&Only One Za’abeel opens in Dubai featuring striking design by Nikken Sekkei

Luxury spa hotel, Calcot Manor, creates new Grain Store health club

'World's largest' indoor ski centre by 10 Design slated to open in 2025

Murrayshall Country Estate awarded planning permission for multi-million-pound spa and leisure centre

Aman's Janu hotel by Pelli Clarke & Partners will have 4,000sq m of wellness space

Therme Group confirms Incheon Golden Harbor location for South Korean wellbeing resort

Universal Studios eyes the UK for first European resort

King of Bhutan unveils masterplan for Mindfulness City, designed by BIG, Arup and Cistri

Rural locations are the next frontier for expansion for the health club sector

Tonik Associates designs new suburban model for high-end Third Space health and wellness club




