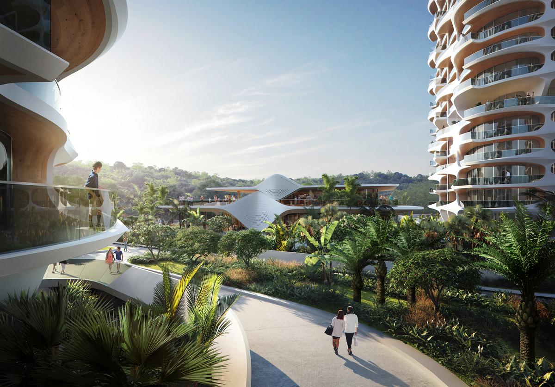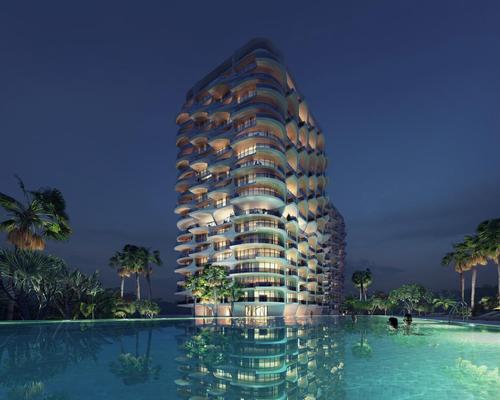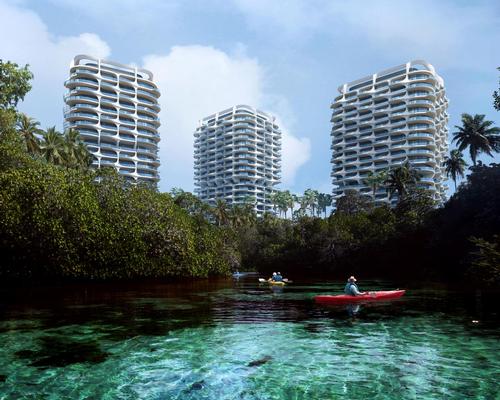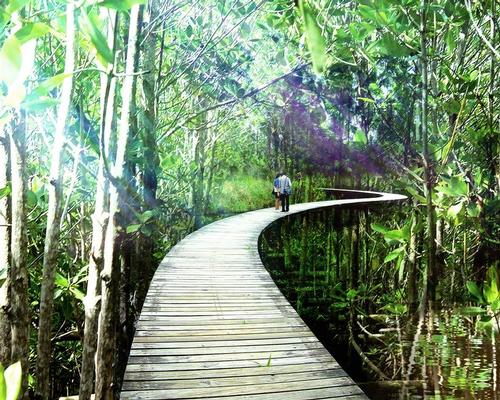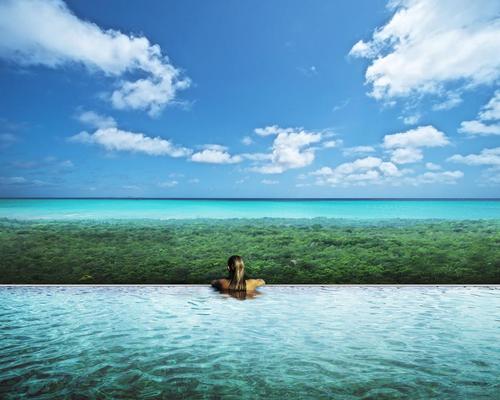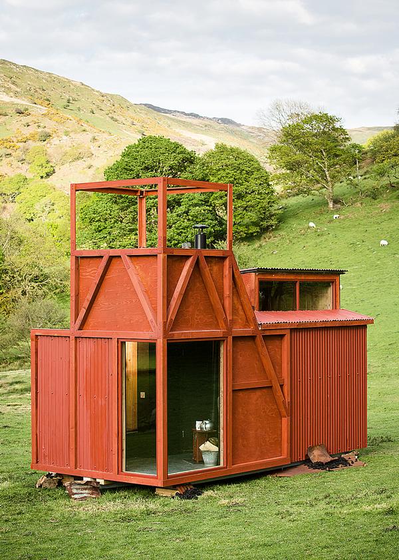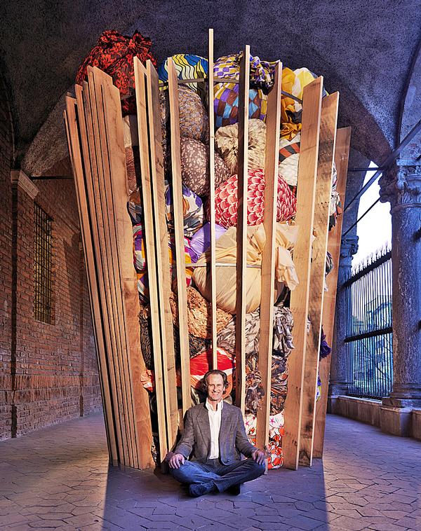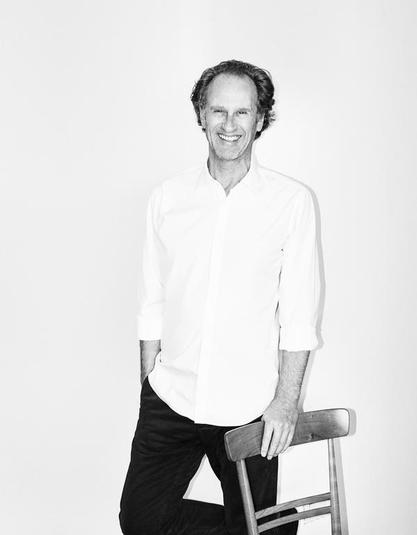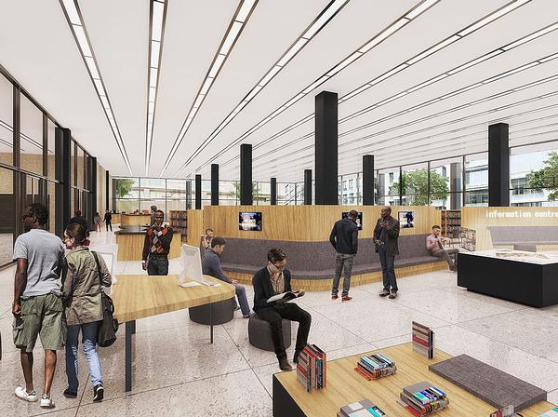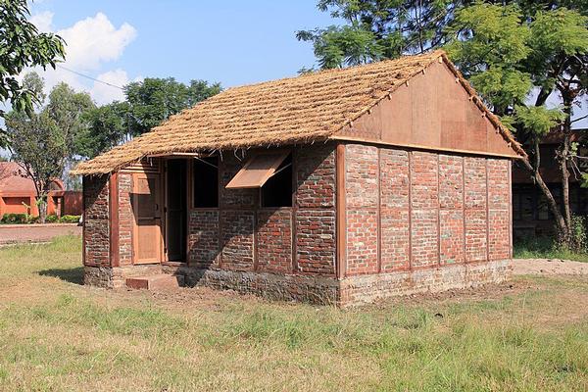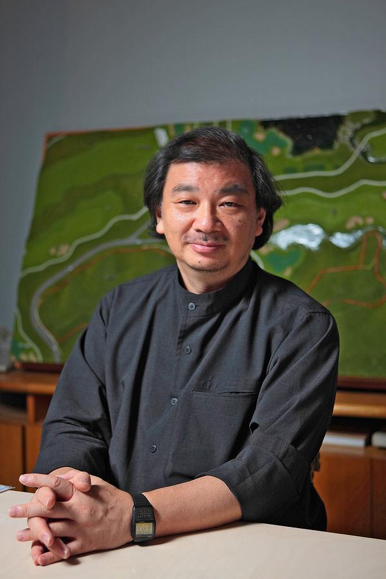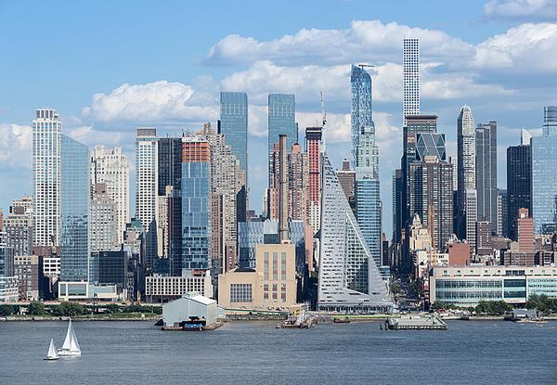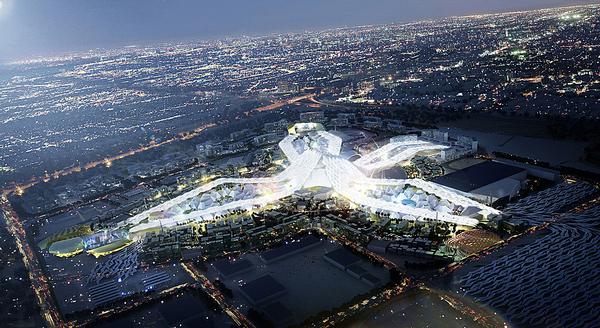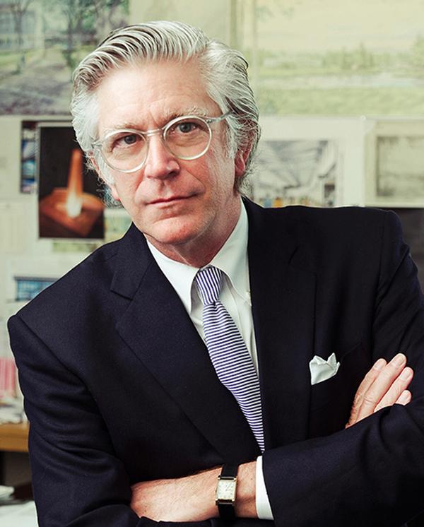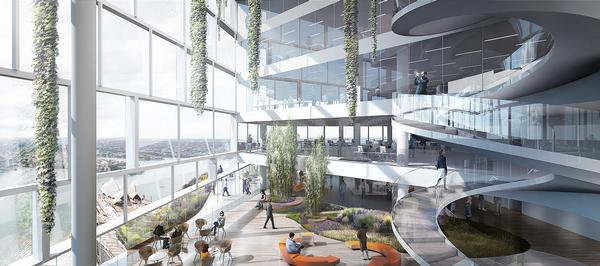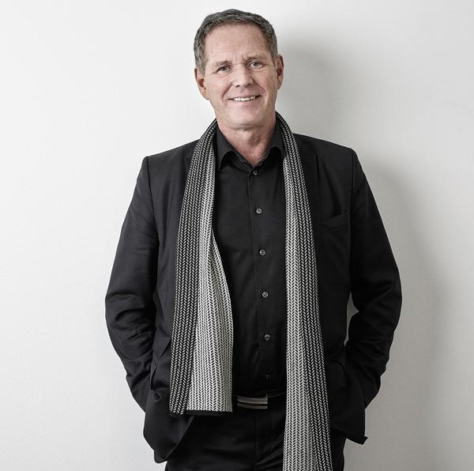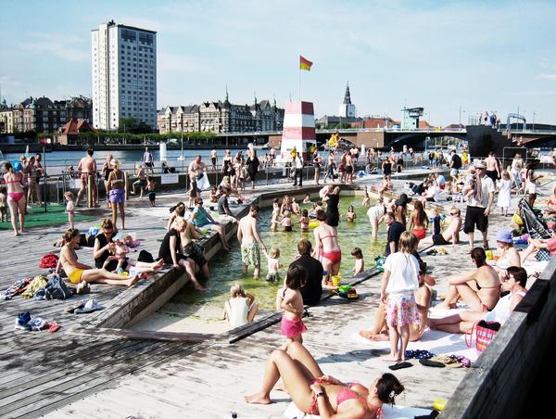Zaha Hadid Architects reveal Mayan Riviera residences engulfed by the jungle
Zaha Hadid Architects (ZHA) have designed a host of leisure features for a residential building on Mexico’s Mayan Riviera, including a woodland nature reserve, botanical nursery and a network of footpaths suspended above a lagoon.
Located on a site prepared by a previous owner for an unbuilt complex, Alai is a new residential community from developer Pulso Inmobiliario, with the creation being guided by environmental principles.
ZHA’s design for Alai is defined by the site’s rich natural environment and surrounding Mayan heritage and design traditions.
The footprint of all residential buildings has been limited to less than seven per cent of the site’s total area, enabling landscape architects Gross Max to retain the existing tropical vegetation and replant previously-disrupted species to return most of the site to its natural state.
The planned onsite botanical nursery will help restore the local ecosystem further and is planned to become an attraction and education facility in their own right. ZHA, Gross Max and local specialists are also creating the new nature reserve and replanting the coastal wetland to protect and enhance the mangroves of the lagoon.
Interlinked footpaths suspended above the forest floor will allow residents to access the woodlands, coast and lagoon without disturbing the ground and damaging the wildlife.
The buildings themselves will share an elevated platform with integrated perforations, “allowing natural light to flood the ground below and enabling tropical vegetation to grow upwards through the platform.”
Sport, leisure and wellness amenities will be located across the platform, 9 metres (29.5 feet) above the ground, again protecting the flora, fauna and animal life below.
The apartments are organised in four different floor typologies. The glazed exterior walls of each apartment open onto large private balconies with views to the Caribbean Sea or Nichupté Lagoon.
“Echoing the rich textures and surface complexity within the local Mayan masonry and architectural tradition derived from the repetition and variation of a small number of geometric components, the differing texture and patterning of each building’s façade within Alai is generated by assembling the balcony units and façade elements in varying sequences," said ZHA.
“This enables elements of relatively few different designs to create a unique facade for each building, yet maintains a cohesive design language throughout. These textured facade and balcony units provide solar shading to the apartments within."
The number of visitors to the Mayan Riviera is increasing by over 10 per cent each year and surpassed 20 million in 2016. The residential population has almost doubled since the year 2000. Pulso Inmobiliario’s aim with Alai is to accommodate this continued growth while curtailing its negative impact on the environment.
Zaha Hadid Architects Mayan Riviera Mexico Alai architecture design Pulso Inmobiliario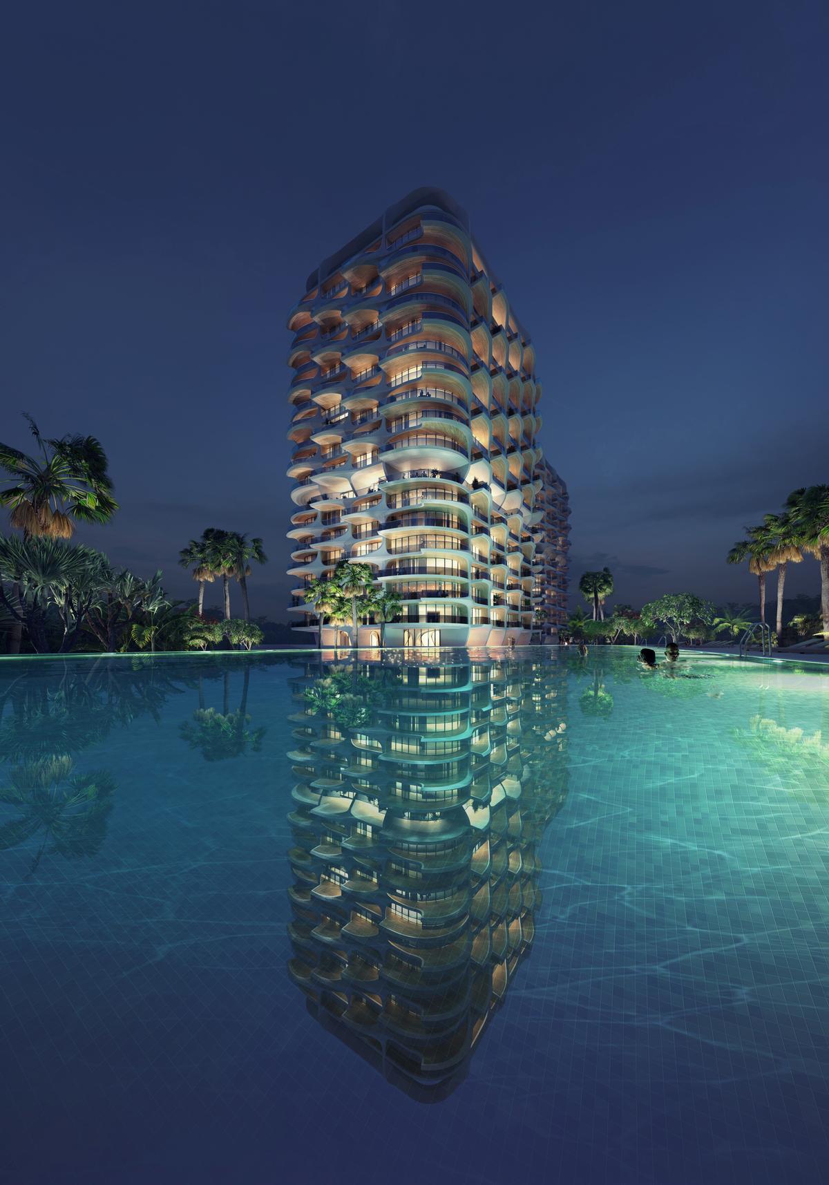
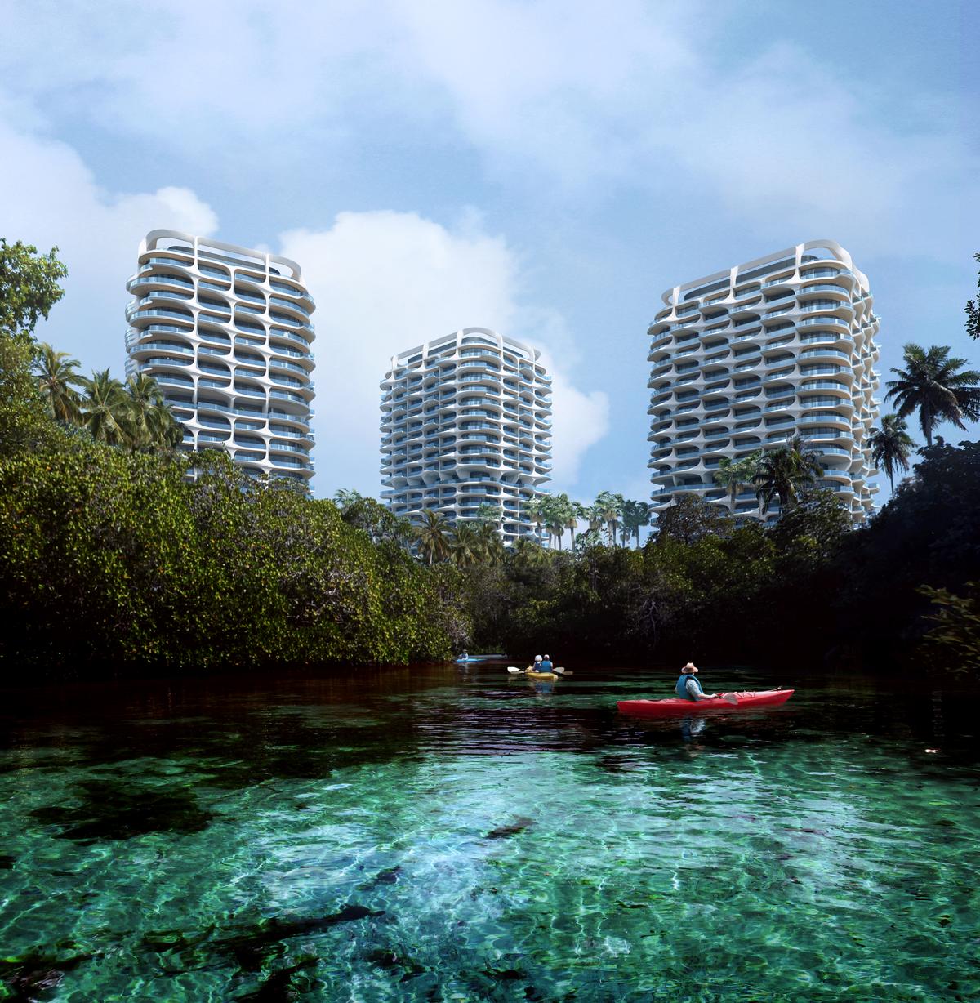
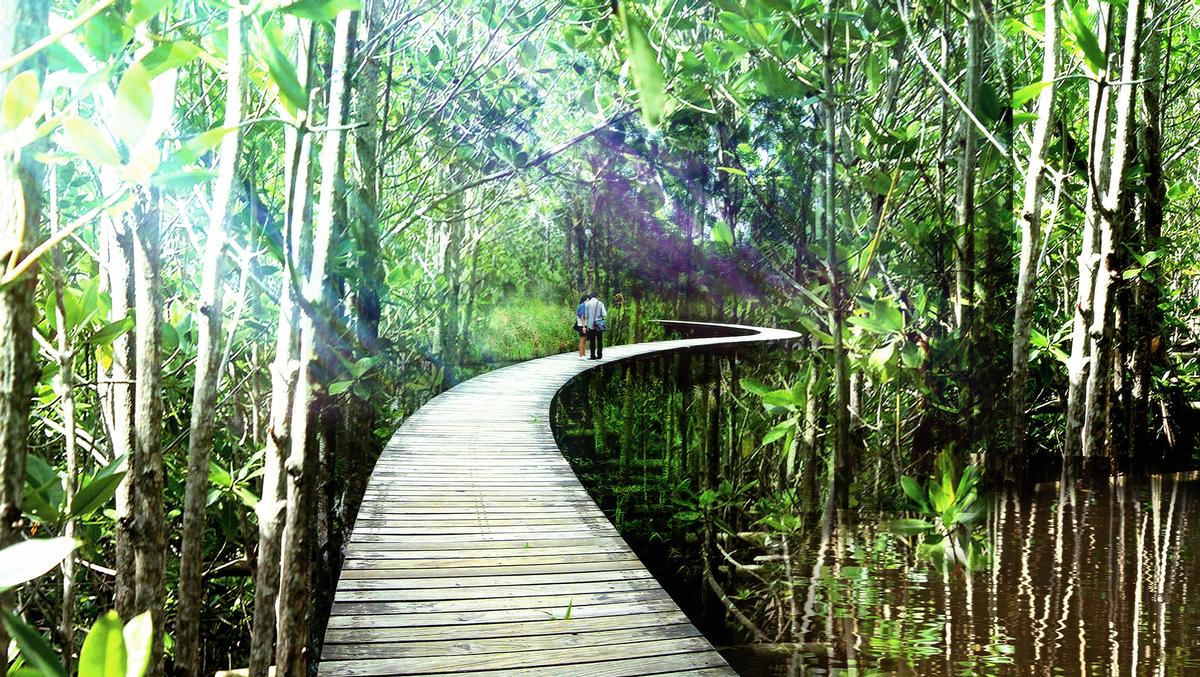
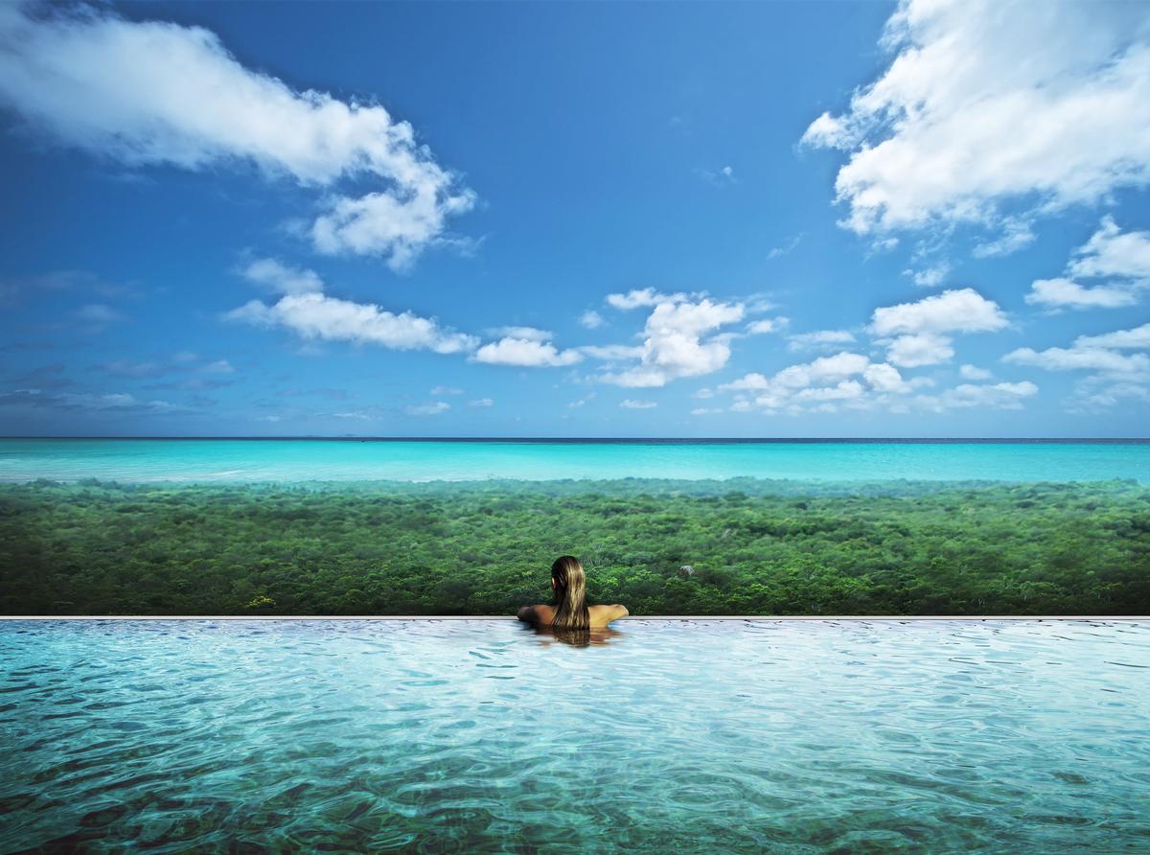
Natural cenote, temazcal experiences star at upcoming Mayan destination spa
Mayan-inspired Mexican spa boasts gypsy designs and remote couples’ cabin
Karisma’s new El Dorado to feature Mayan-themed spa
UNESCO grants Mayan heritage site double World Heritage status
XYZ lights up Mayan history at the Gran Museo del Mundo Maya, Mexico
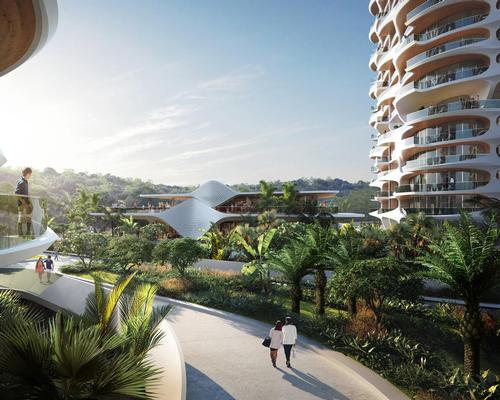

Europe's premier Evian Spa unveiled at Hôtel Royal in France

Clinique La Prairie unveils health resort in China after two-year project

GoCo Health Innovation City in Sweden plans to lead the world in delivering wellness and new science

Four Seasons announces luxury wellness resort and residences at Amaala

Aman sister brand Janu debuts in Tokyo with four-floor urban wellness retreat

€38m geothermal spa and leisure centre to revitalise Croatian city of Bjelovar

Two Santani eco-friendly wellness resorts coming to Oman, partnered with Omran Group

Kerzner shows confidence in its Siro wellness hotel concept, revealing plans to open 100

Ritz-Carlton, Portland unveils skyline spa inspired by unfolding petals of a rose

Rogers Stirk Harbour & Partners are just one of the names behind The Emory hotel London and Surrenne private members club

Peninsula Hot Springs unveils AUS$11.7m sister site in Australian outback

IWBI creates WELL for residential programme to inspire healthy living environments

Conrad Orlando unveils water-inspired spa oasis amid billion-dollar Evermore Resort complex

Studio A+ realises striking urban hot springs retreat in China's Shanxi Province

Populous reveals plans for major e-sports arena in Saudi Arabia

Wake The Tiger launches new 1,000sq m expansion

Othership CEO envisions its urban bathhouses in every city in North America

Merlin teams up with Hasbro and Lego to create Peppa Pig experiences

SHA Wellness unveils highly-anticipated Mexico outpost

One&Only One Za’abeel opens in Dubai featuring striking design by Nikken Sekkei

Luxury spa hotel, Calcot Manor, creates new Grain Store health club

'World's largest' indoor ski centre by 10 Design slated to open in 2025

Murrayshall Country Estate awarded planning permission for multi-million-pound spa and leisure centre

Aman's Janu hotel by Pelli Clarke & Partners will have 4,000sq m of wellness space

Therme Group confirms Incheon Golden Harbor location for South Korean wellbeing resort

Universal Studios eyes the UK for first European resort

King of Bhutan unveils masterplan for Mindfulness City, designed by BIG, Arup and Cistri

Rural locations are the next frontier for expansion for the health club sector

Tonik Associates designs new suburban model for high-end Third Space health and wellness club




