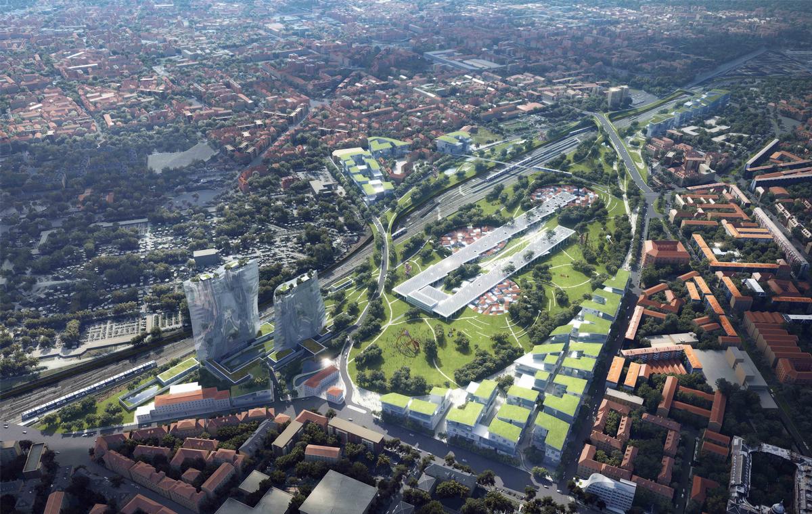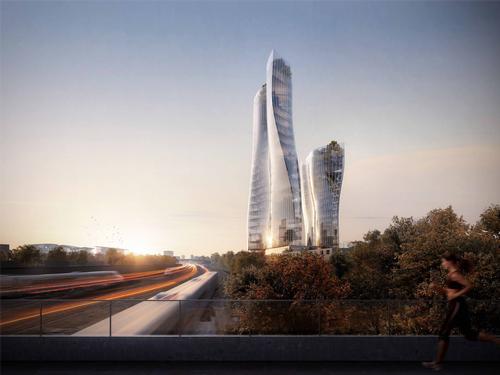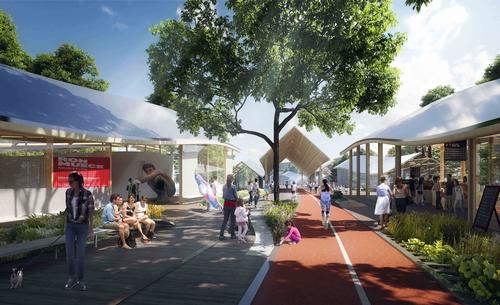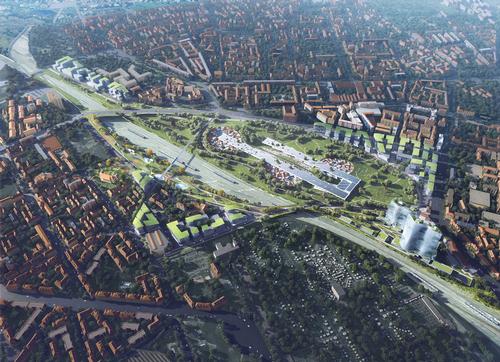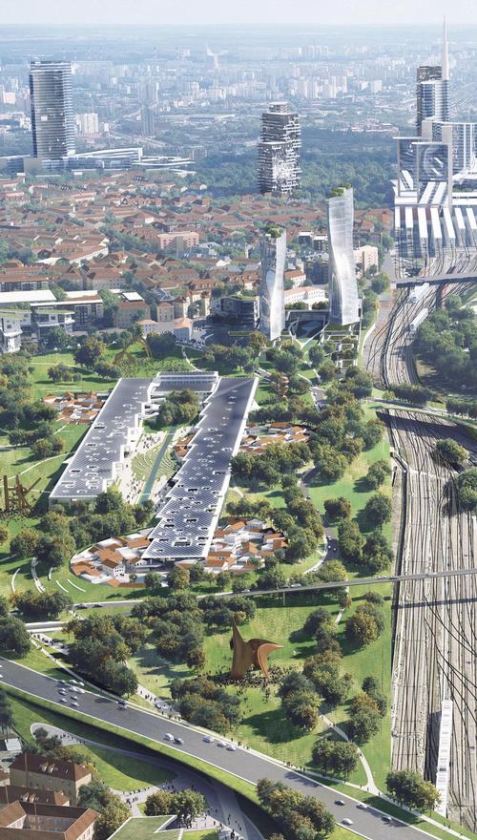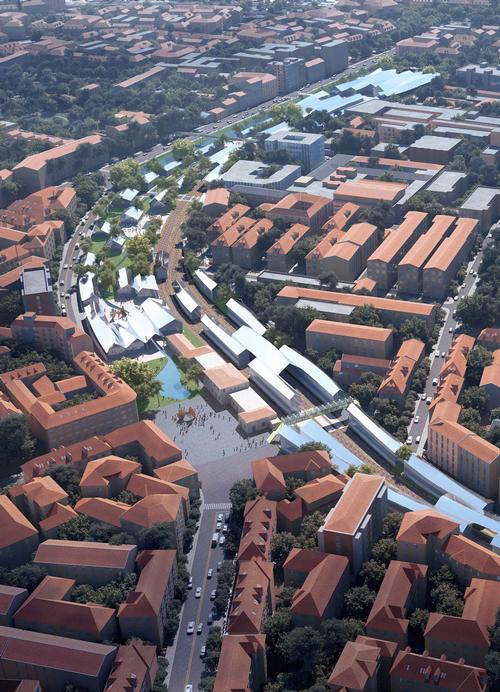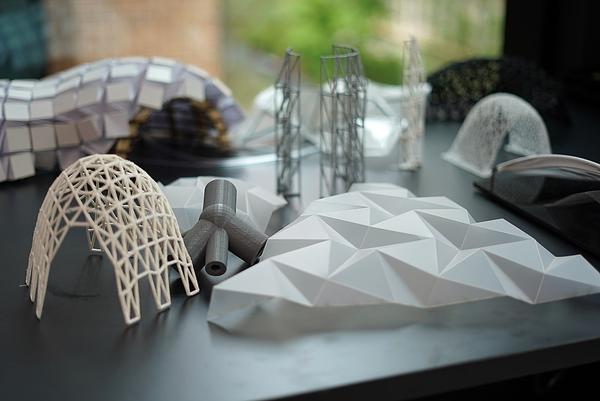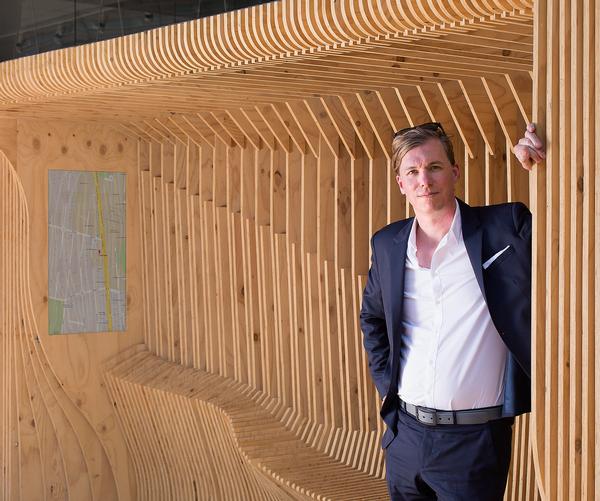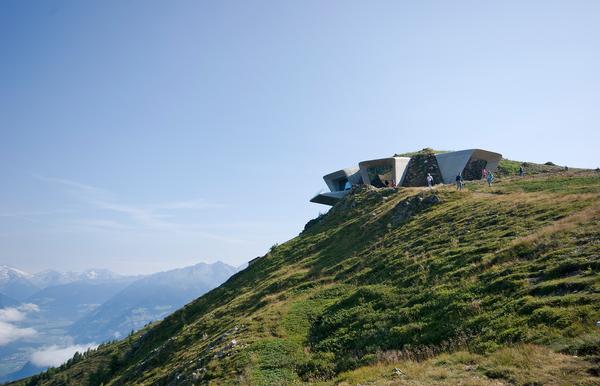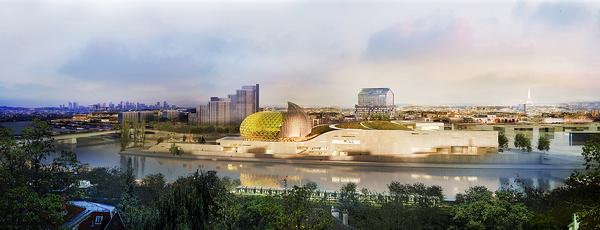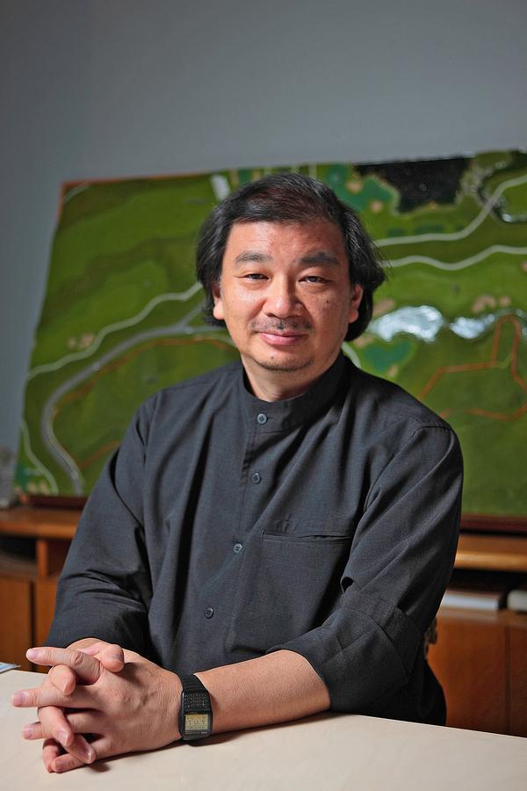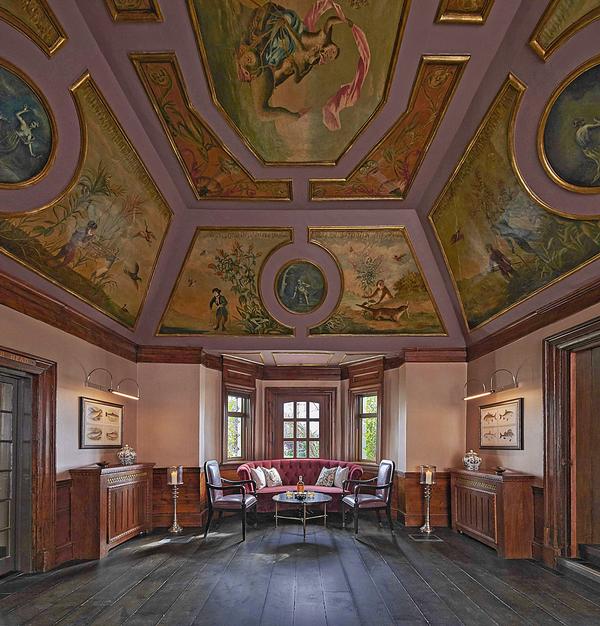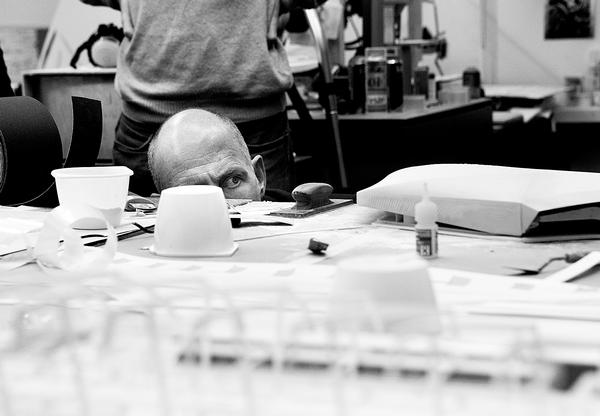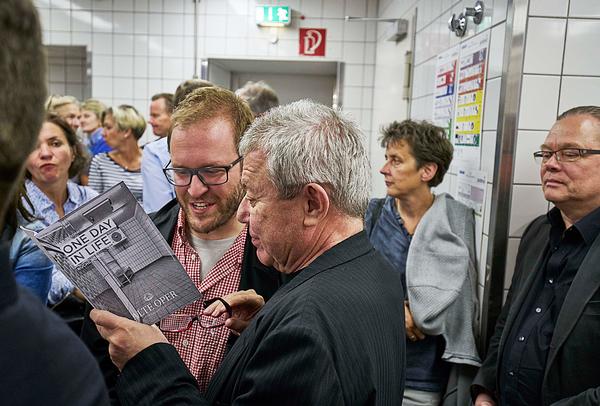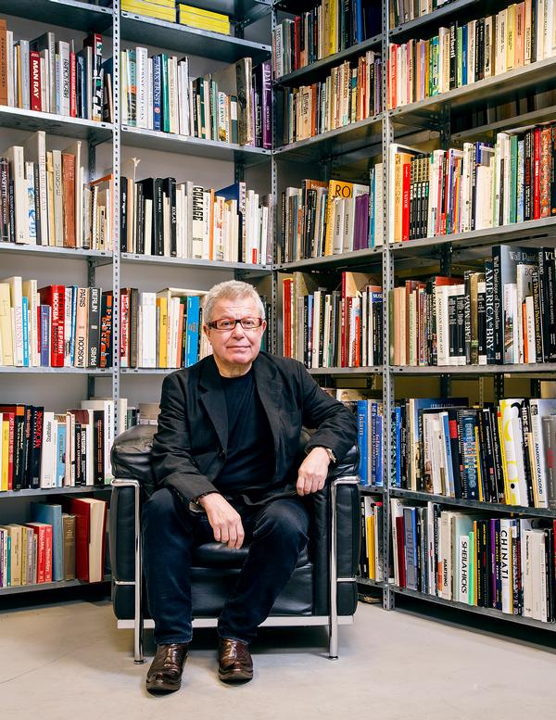MAD Architects transforming Milan's abandoned railyards into nature-inspired leisure districts

– Ma Yansong
MAD Architects have unveiled an ambitious plan to reinvigorate seven of Milan’s abandoned and dilapidated railyards into a series of interlinked green parks and new leisure communities.
Extensive landscaping runs throughout the project, while new residential, commercial and public developments will be “grafted into the landscape” in the form of MAD’s trademark organic nature-like structures.
The railyards will be collated into three main villages formed around a repurposed freight warehouse.
MAD's proposal is called ‘Historical Future: Milan Reborn for Scali Milano’. Four other international architecture firms have also been invited to put forward their own ideas: Stefano Boeri Architetti, Mecanoo Architecten, Miralles Tagliabue and Cino Zucchi Architetti.
The scheme – which is designed to “establish a harmony between Milan’s citizenry, the larger metropolitan region and the natural environment – was publicly showcased during Milan Design Week from April 4 - 9.
The seven selected railyards – Scalo San Cristoforo, Scalo Rogoredo, Scalo Lambrate, Scalo Greco-Breda, Scalo Porta Romana, Scalo Porta Genova and Scalo Farini and Valtellina – have been in varying states of disuse since the last century.
The municipality of Milan and the government of the wider Lombardy Region have long been developing a masterplan to repurpose the sites so they can “address and celebrate population growth as the city continues to densify.”
Interconnected micro-systems will conform to five spatial concepts, named ‘City of Connections,’ ‘City of Green,’ ‘City of Living,’ ‘City of Culture,’ and ‘City of Resources.’ The freight warehouse will form an organisational nexus that unifies the scales and programmes of the design proposal.
Explaining the concept in a statement, MAD said: “The diagrammatic approach addresses a vernacular development typical of Italian cities, where various typological elements and scales are overlapped into dense systems of relations.
“Designing first at the human scale within recognisable landmarks, the broader urban scale is connected to smaller ones through the interjection of topographic landscapes, serving to unify the continually changing relations of the pedestrian, city, and nature. Each of the yards, following the necessities of their adjacent neighborhoods, will thus take on new lives and functions within their sites’ dense histories.”
MAD founder Ma Yansong added: “The vitality of the future city does not rely on top-down modernist planning, but exists in the symbiosis of multi-layer urban elements, and the chemistry among them.
“These elements, such as the railyards fragments, have the potential to be redesigned to adapt to, and meet, the needs of a variety of contemporary social concerns, through their addressing of specific localities and communities. Context-specific design interventions will stimulate necessary socioeconomic opportunities, and help reshape the city of Milan.”
While the vast scale of this project is unique, this is not the first time abandoned transport infrastructure has been used as a catalyst for urban regeneration. The success of New York’s elevated High Line – the conversion of a section of railway in Manhattan into a popular park – has inspired similar initiatives as far afield as Seoul, Singapore, Sydney and London.
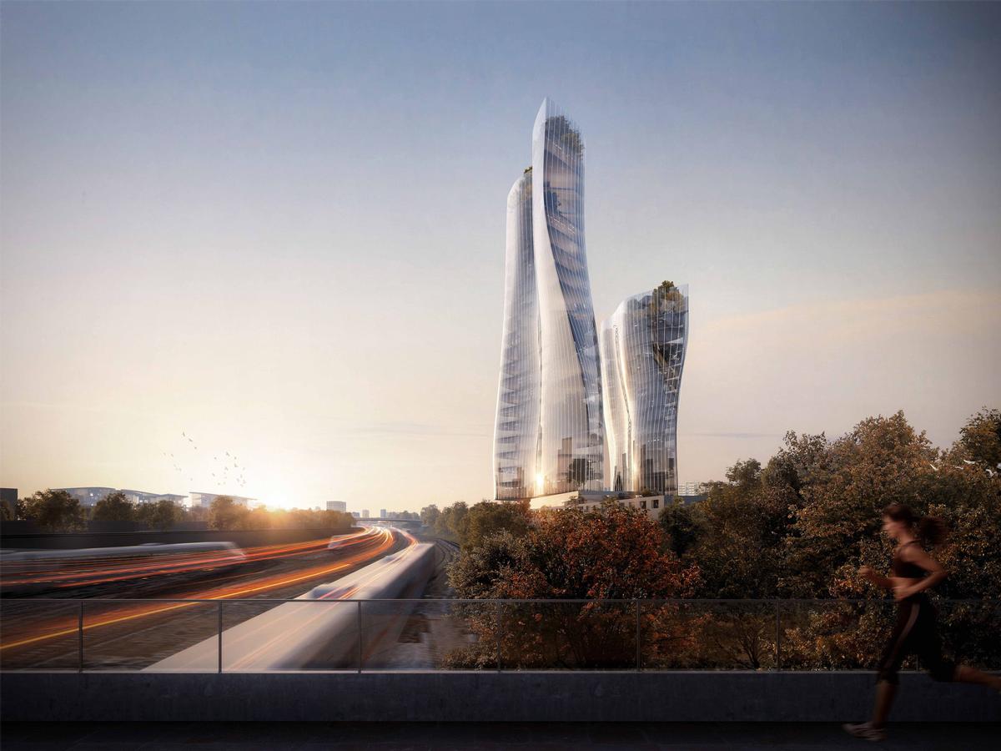
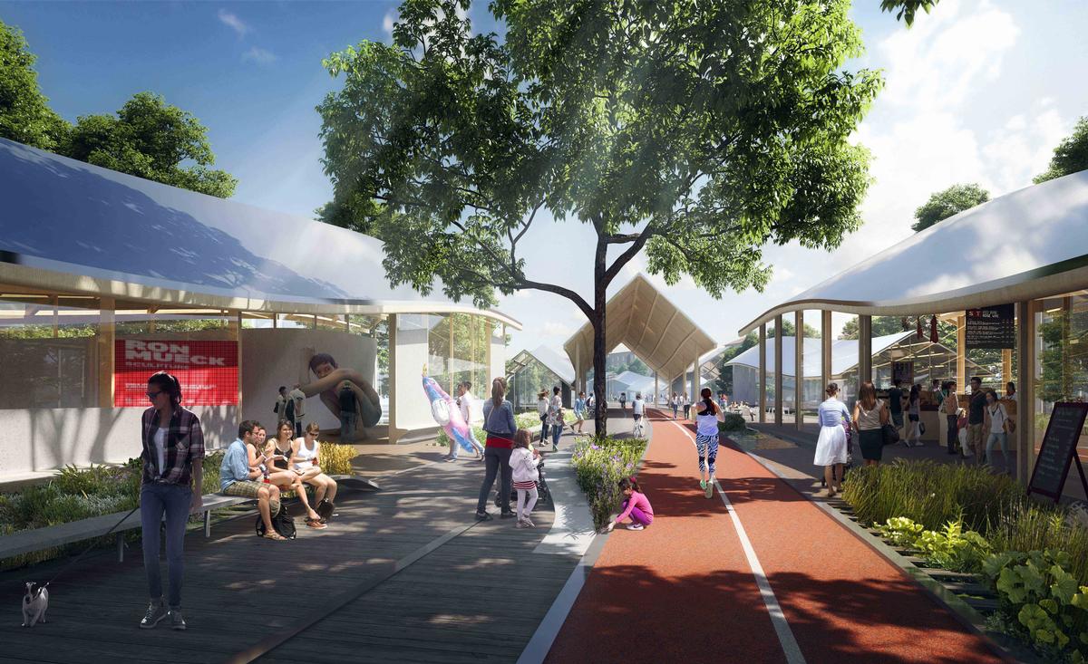
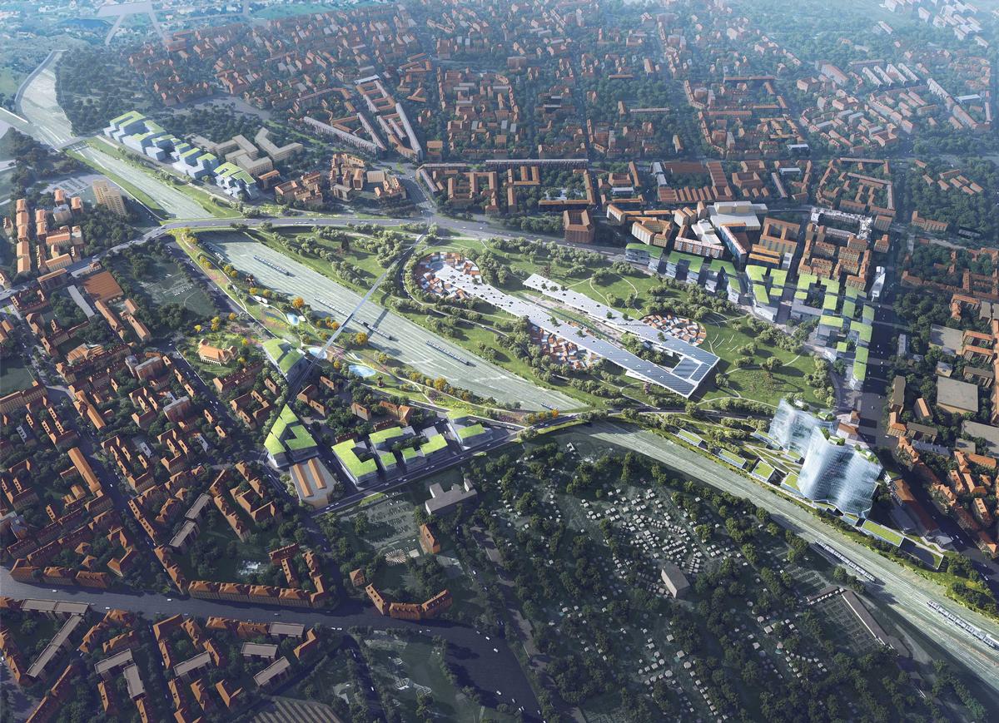
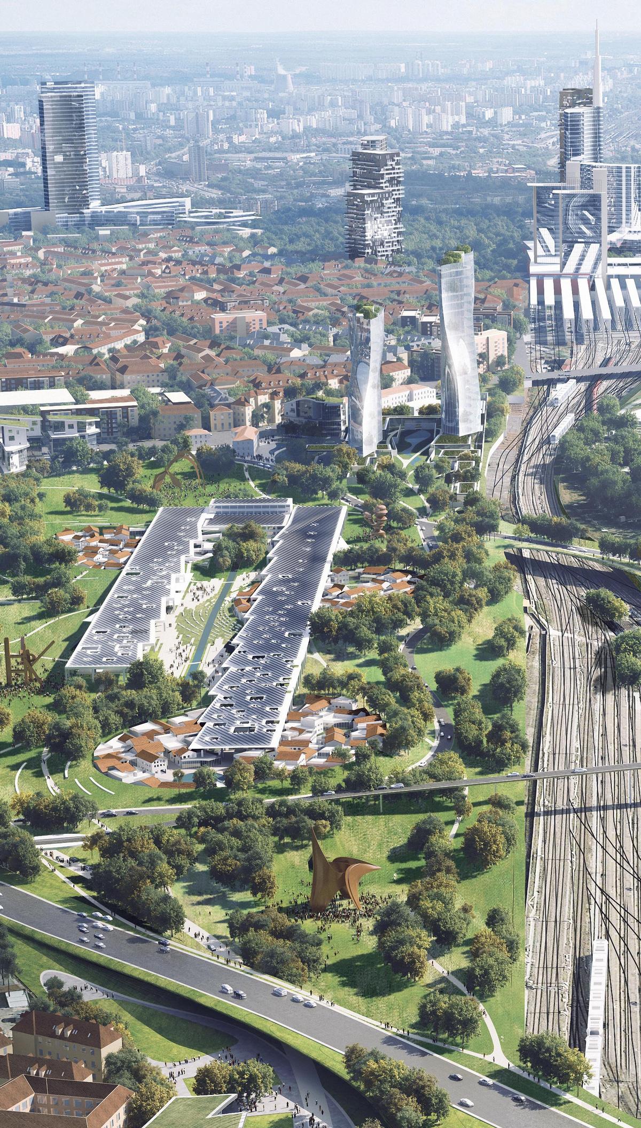
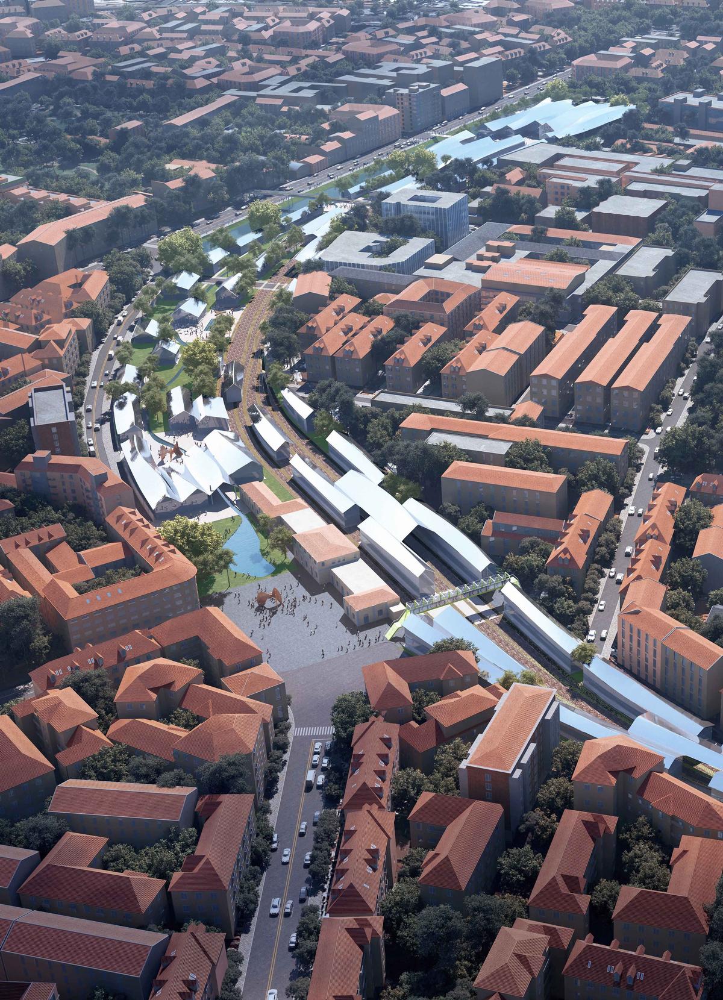
Conservatism should not block boundary-pushing design, says Ma Yansong
MAD promise to take visitors on a journey through time and space with the unveiling of their China Philharmonic Hall design
Work begins on Seoul's verdant park in the sky
First phase of Sydney's High Line-inspired Goods Line opens to the public
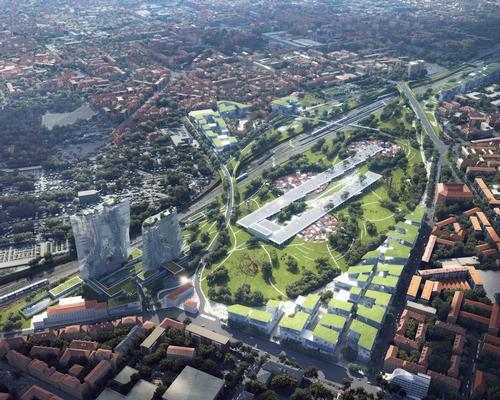

Europe's premier Evian Spa unveiled at Hôtel Royal in France

Clinique La Prairie unveils health resort in China after two-year project

GoCo Health Innovation City in Sweden plans to lead the world in delivering wellness and new science

Four Seasons announces luxury wellness resort and residences at Amaala

Aman sister brand Janu debuts in Tokyo with four-floor urban wellness retreat

€38m geothermal spa and leisure centre to revitalise Croatian city of Bjelovar

Two Santani eco-friendly wellness resorts coming to Oman, partnered with Omran Group

Kerzner shows confidence in its Siro wellness hotel concept, revealing plans to open 100

Ritz-Carlton, Portland unveils skyline spa inspired by unfolding petals of a rose

Rogers Stirk Harbour & Partners are just one of the names behind The Emory hotel London and Surrenne private members club

Peninsula Hot Springs unveils AUS$11.7m sister site in Australian outback

IWBI creates WELL for residential programme to inspire healthy living environments

Conrad Orlando unveils water-inspired spa oasis amid billion-dollar Evermore Resort complex

Studio A+ realises striking urban hot springs retreat in China's Shanxi Province

Populous reveals plans for major e-sports arena in Saudi Arabia

Wake The Tiger launches new 1,000sq m expansion

Othership CEO envisions its urban bathhouses in every city in North America

Merlin teams up with Hasbro and Lego to create Peppa Pig experiences

SHA Wellness unveils highly-anticipated Mexico outpost

One&Only One Za’abeel opens in Dubai featuring striking design by Nikken Sekkei

Luxury spa hotel, Calcot Manor, creates new Grain Store health club

'World's largest' indoor ski centre by 10 Design slated to open in 2025

Murrayshall Country Estate awarded planning permission for multi-million-pound spa and leisure centre

Aman's Janu hotel by Pelli Clarke & Partners will have 4,000sq m of wellness space

Therme Group confirms Incheon Golden Harbor location for South Korean wellbeing resort

Universal Studios eyes the UK for first European resort

King of Bhutan unveils masterplan for Mindfulness City, designed by BIG, Arup and Cistri

Rural locations are the next frontier for expansion for the health club sector

Tonik Associates designs new suburban model for high-end Third Space health and wellness club




