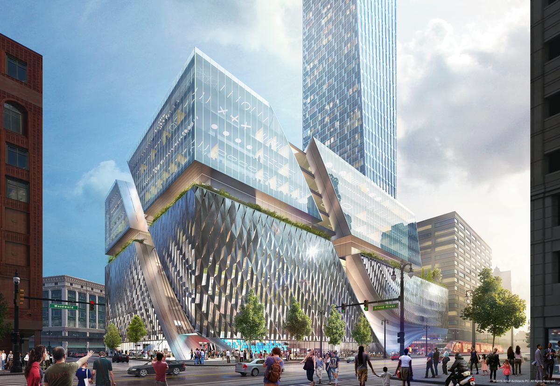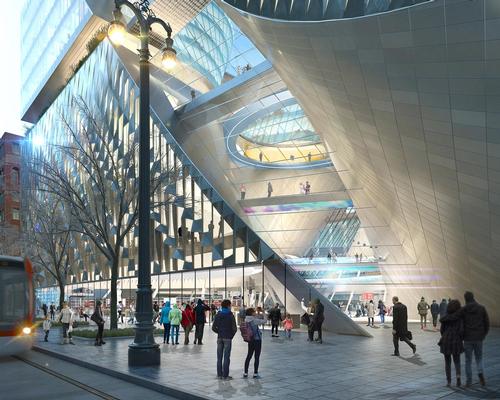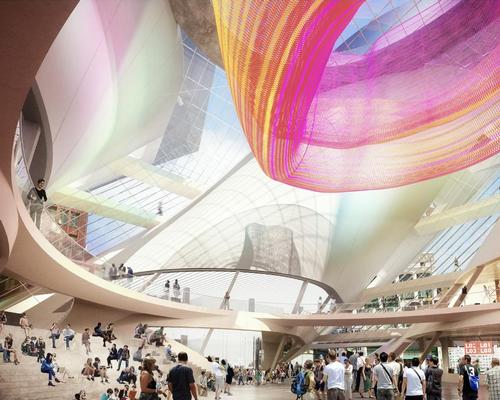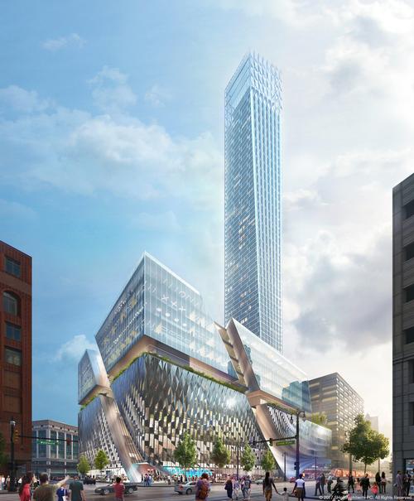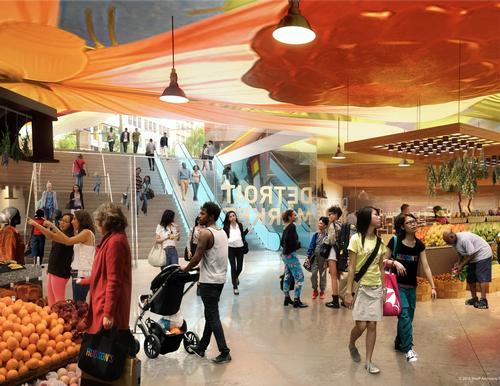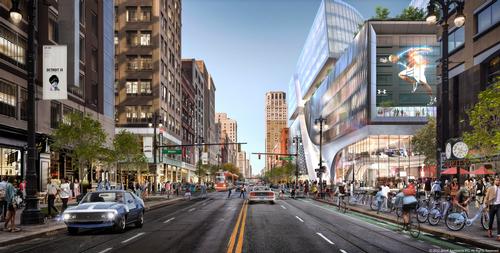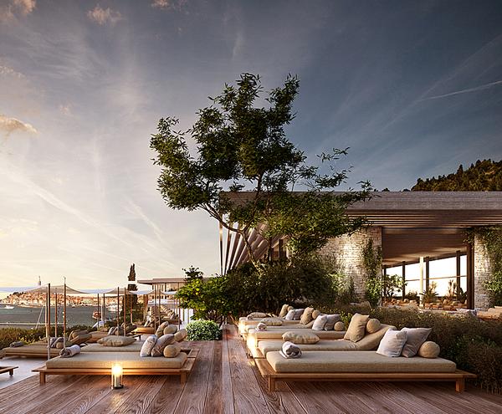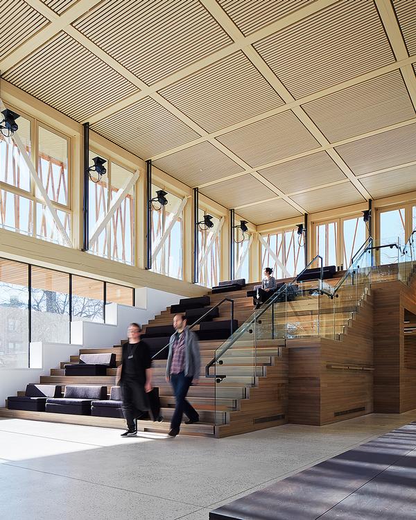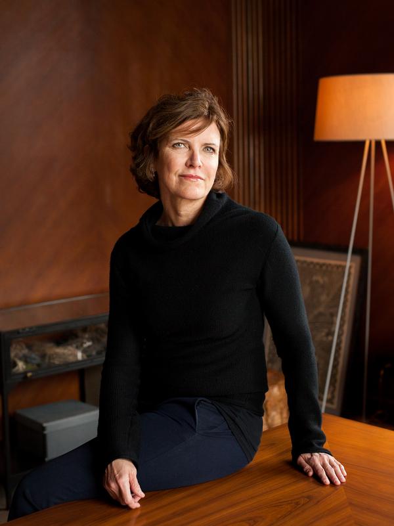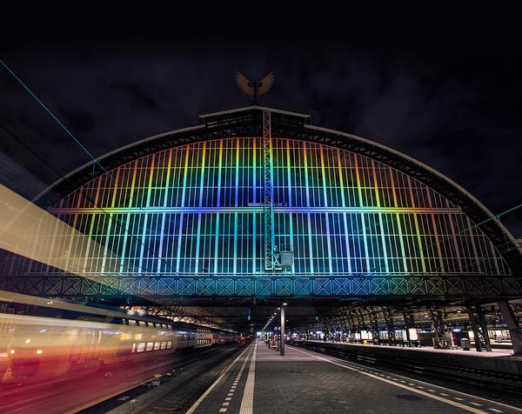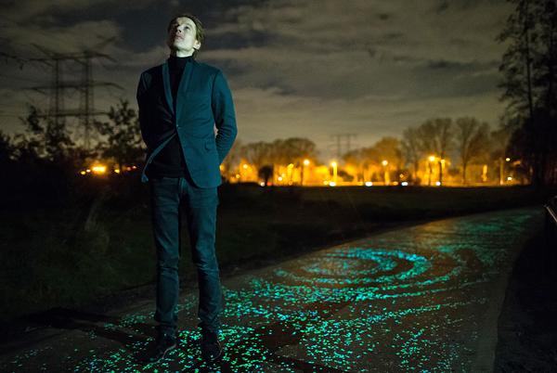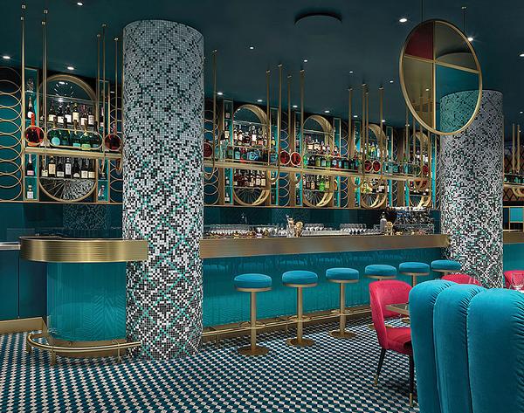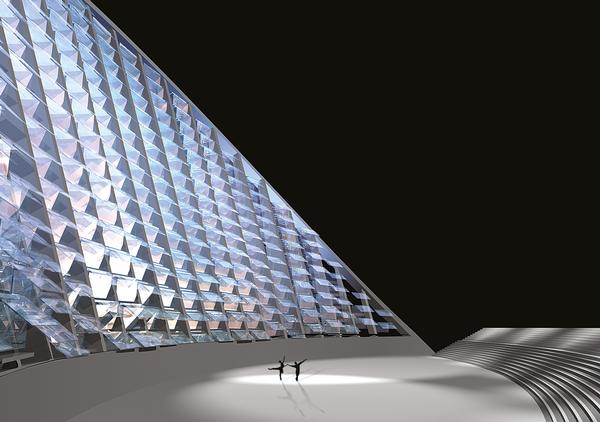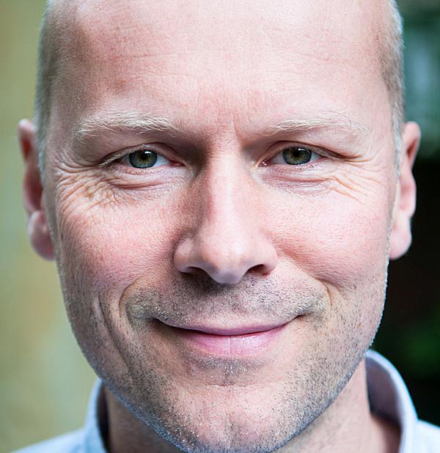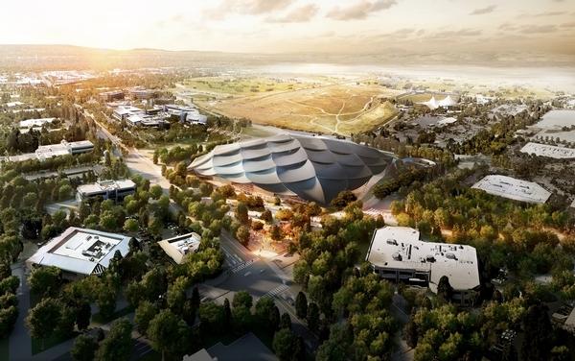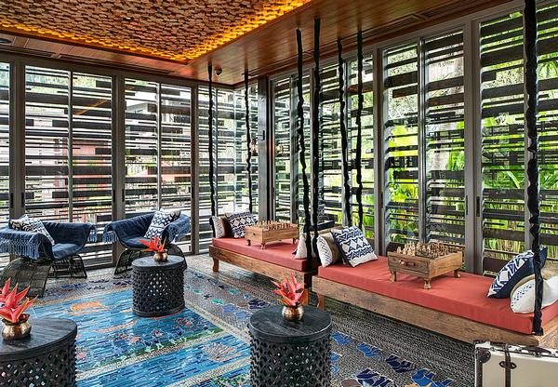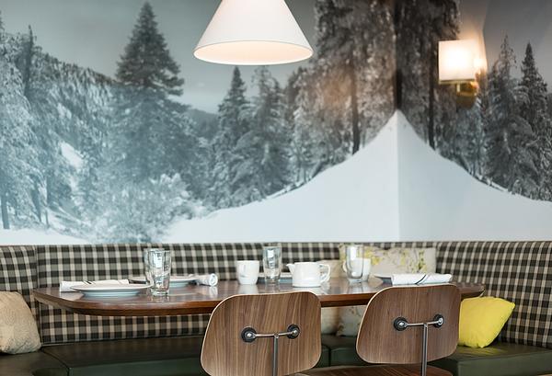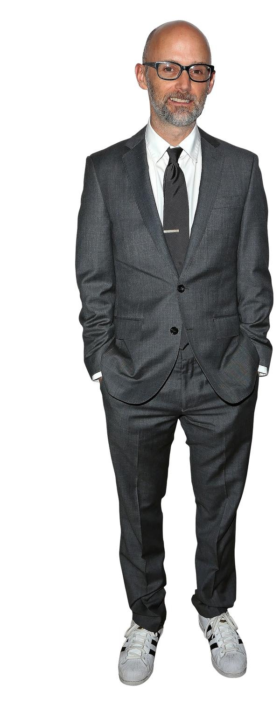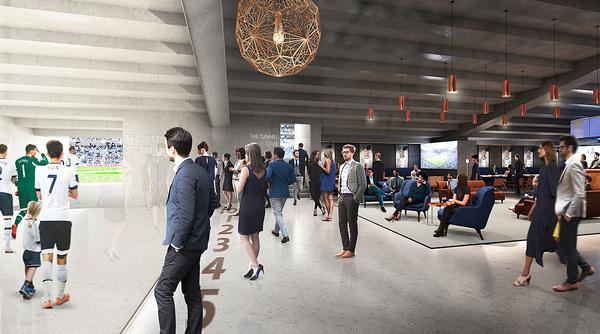Shimmering skyscraper to bring culture and commerce back to downtown Detroit
New renderings have been revealed providing a glimpse of the mammoth leisure district being developed on the site of a famous former department store in downtown Detroit.
In 2013, SHoP Architects were selected following an invited competition to study the possibilities for using the J.L Hudson’s Store site at 1206 Woodward Avenue as a catalyst for the ongoing revitalisation of the city.
To encourage growth, attract residents back to the centre of the city and create “the renewal of civic pride”, the architects designed a new building that offers a very broad range of uses – including retail, residential, food and culture.
Together with Detroit-based architects Hamilton Anderson Associates they have proposed 52-storey building – which at 734ft would be Detroit’s tallest. It is estimated to include 250 residential units; a nine-story podium comprised of mixed use, commercial, office, technology, arts and culture space; and three storeys below grade featuring additional commercial space and 700 parking spaces.
The design images reveal a futuristic glass tower supported by a crystallised, sculptural platform with angled slices in the exterior.
“In its heyday, Hudson’s was a premier destination in the heart of downtown,” said Sandra Laux, project architect at Hamilton Anderson Associates. “After the flagship store closed in 1983, the structure would bring back fond memories of a vibrant downtown. We now have the opportunity to be a part of creating unique, new architecture in one of the few vacant sites downtown.”
The project will reportedly cost around US$775m and is being bankrolled by developer Rock Ventures.
The city’s Downtown Development Authority has been presented with plans for the site and has approved the timeline for the groundbreaking of the development by December 2017.
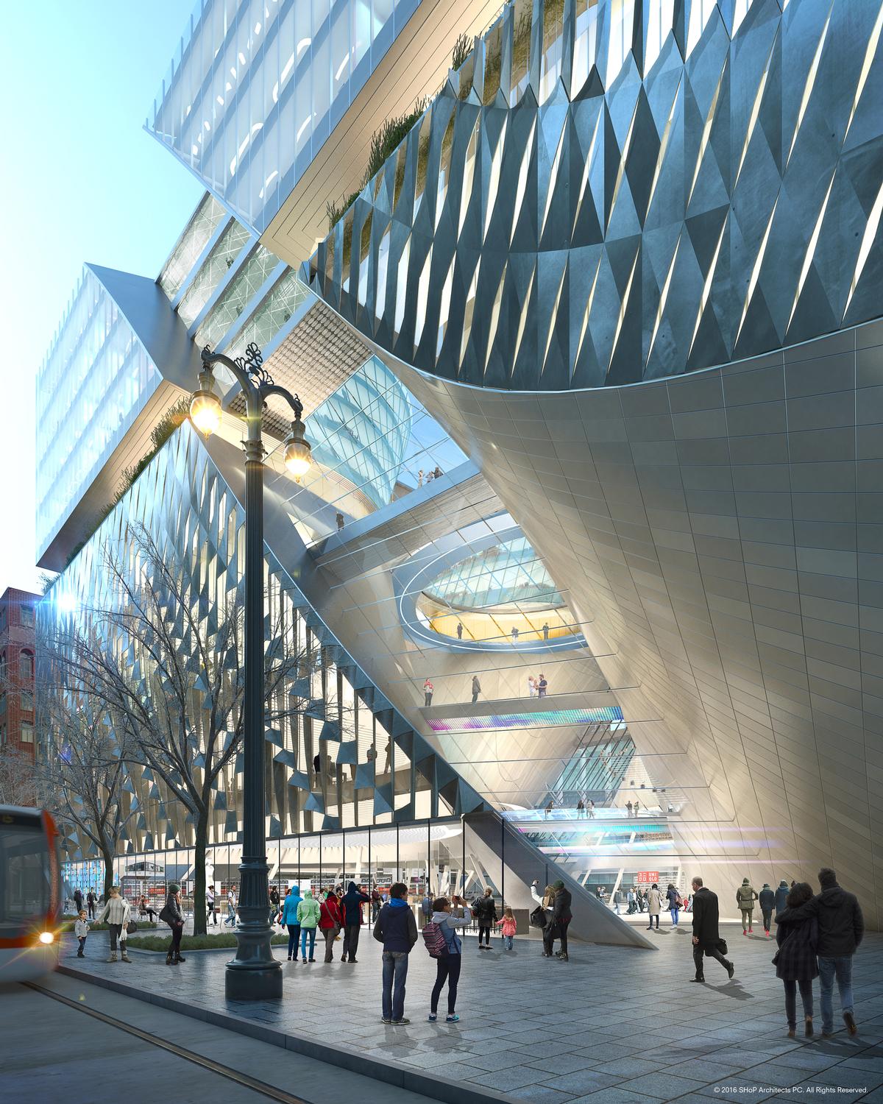

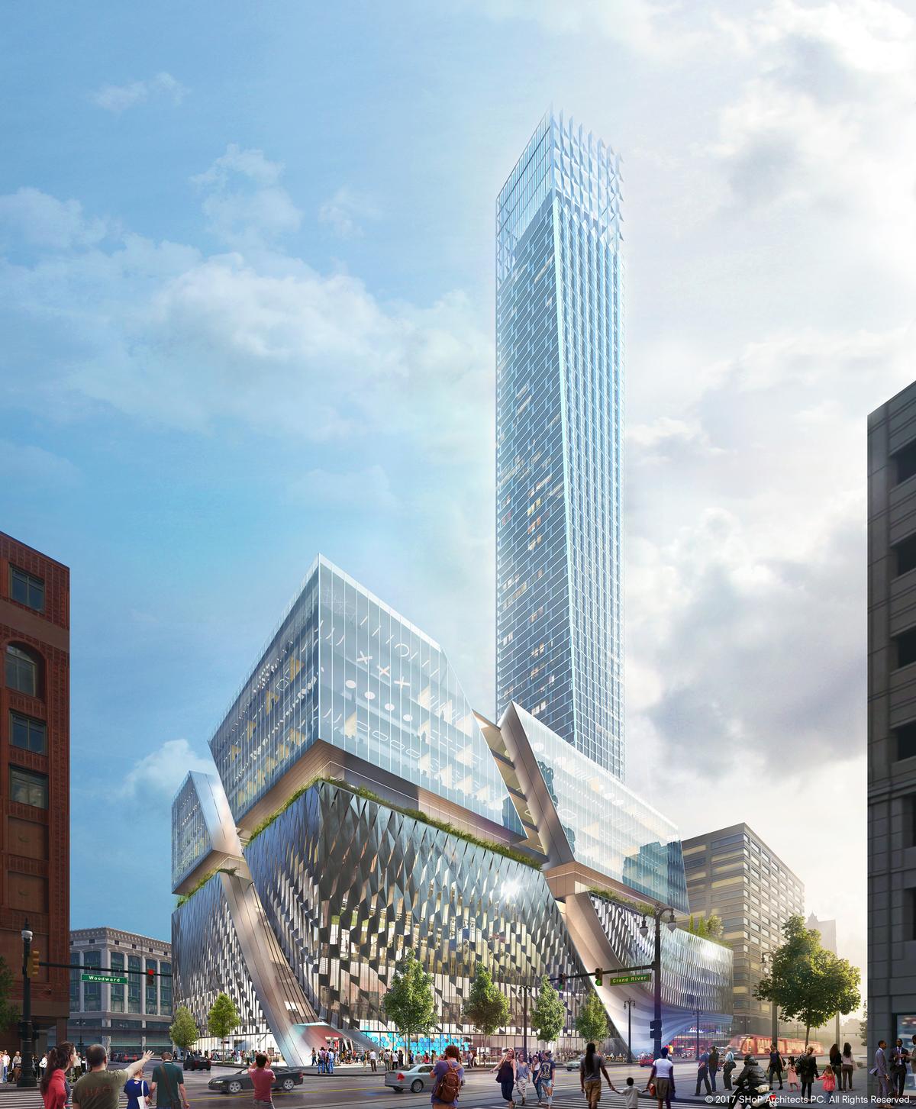
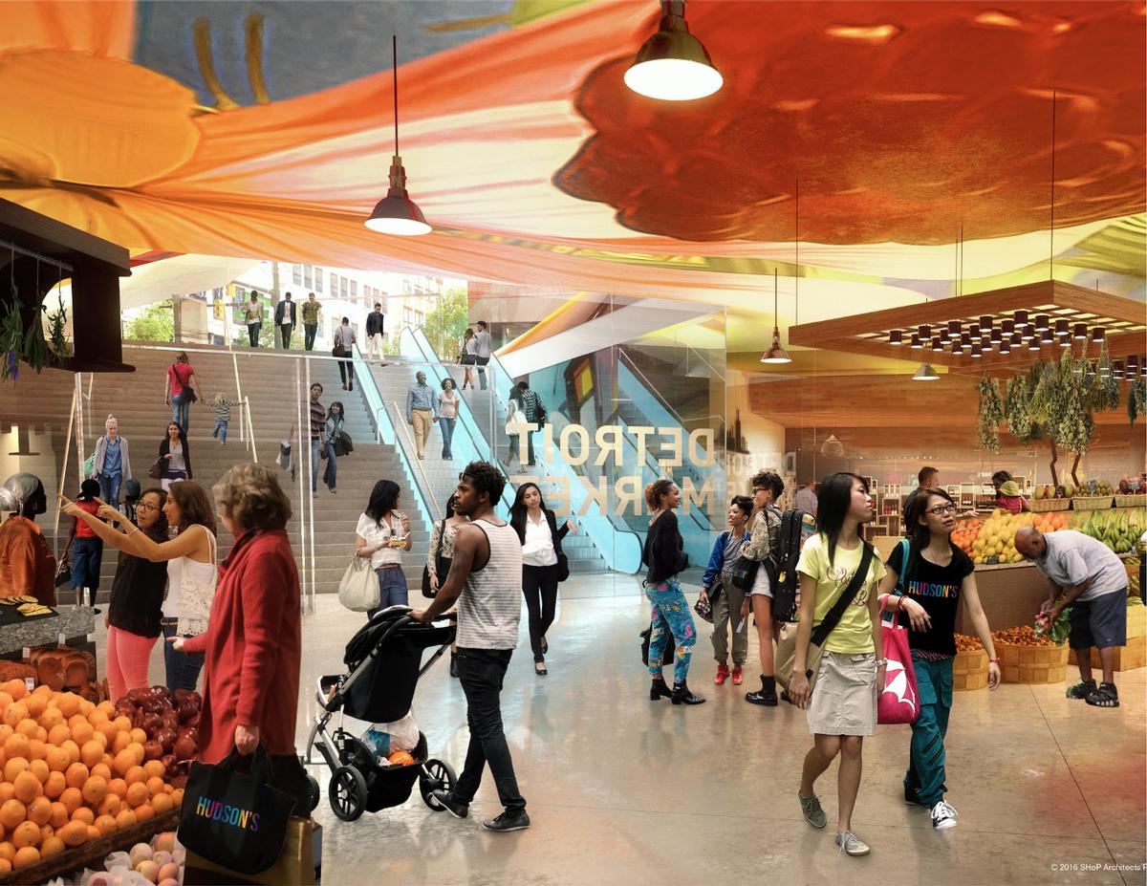
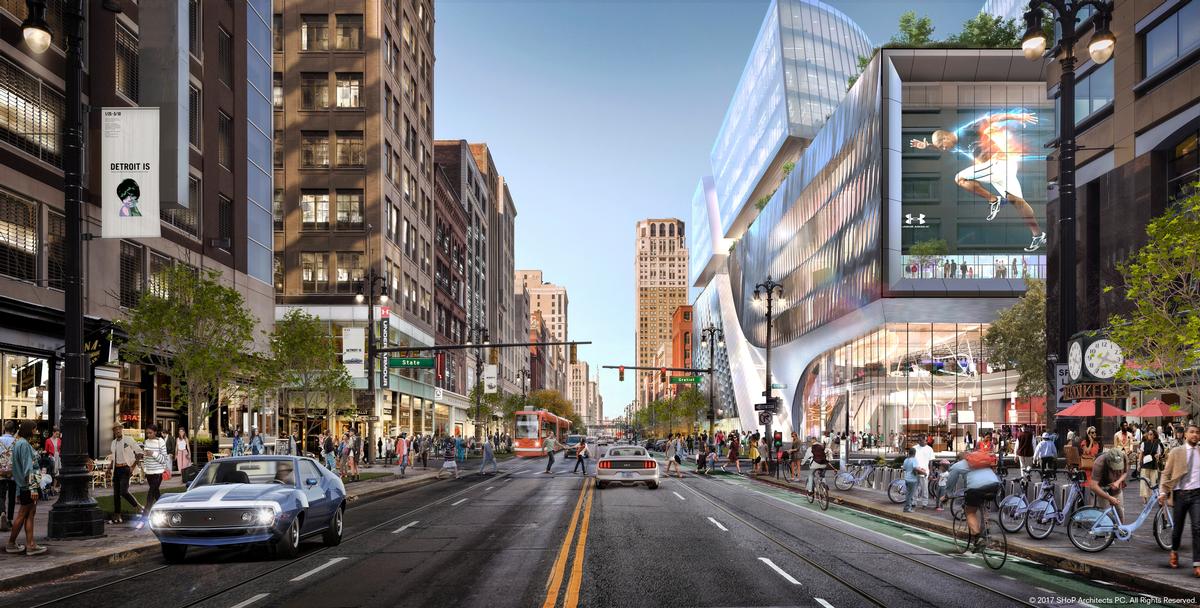
Long Island landmark arena revived by SHoP Architects with 4,700 fins
Public leisure amenities 'a draw' for private developers, SHoP's Coren Sharples tells CLAD
'Dramatic' transformation planned for Cleveland Cavaliers' stadium
Designs unveiled for Perkins + Will's US$50m Motown Museum expansion
SHoP Architects will create a huge 3D printed gateway for this year's Design Miami festival
Construction gathers pace for Detroit sports and entertainment district and HOK hockey arena
SHoP Architects to oversee radical expansion of Santa Fe art museum
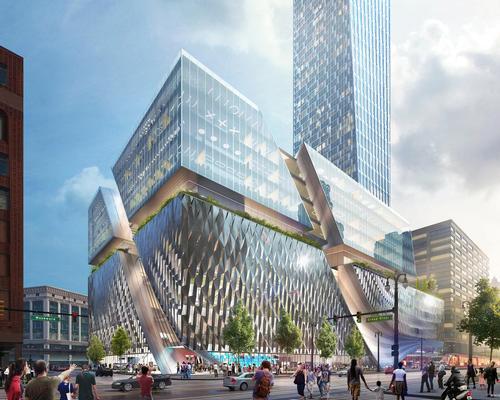

UAE’s first Dior Spa debuts in Dubai at Dorchester Collection’s newest hotel, The Lana

Europe's premier Evian Spa unveiled at Hôtel Royal in France

Clinique La Prairie unveils health resort in China after two-year project

GoCo Health Innovation City in Sweden plans to lead the world in delivering wellness and new science

Four Seasons announces luxury wellness resort and residences at Amaala

Aman sister brand Janu debuts in Tokyo with four-floor urban wellness retreat

€38m geothermal spa and leisure centre to revitalise Croatian city of Bjelovar

Two Santani eco-friendly wellness resorts coming to Oman, partnered with Omran Group

Kerzner shows confidence in its Siro wellness hotel concept, revealing plans to open 100

Ritz-Carlton, Portland unveils skyline spa inspired by unfolding petals of a rose

Rogers Stirk Harbour & Partners are just one of the names behind The Emory hotel London and Surrenne private members club

Peninsula Hot Springs unveils AUS$11.7m sister site in Australian outback

IWBI creates WELL for residential programme to inspire healthy living environments

Conrad Orlando unveils water-inspired spa oasis amid billion-dollar Evermore Resort complex

Studio A+ realises striking urban hot springs retreat in China's Shanxi Province

Populous reveals plans for major e-sports arena in Saudi Arabia

Wake The Tiger launches new 1,000sq m expansion

Othership CEO envisions its urban bathhouses in every city in North America

Merlin teams up with Hasbro and Lego to create Peppa Pig experiences

SHA Wellness unveils highly-anticipated Mexico outpost

One&Only One Za’abeel opens in Dubai featuring striking design by Nikken Sekkei

Luxury spa hotel, Calcot Manor, creates new Grain Store health club

'World's largest' indoor ski centre by 10 Design slated to open in 2025

Murrayshall Country Estate awarded planning permission for multi-million-pound spa and leisure centre

Aman's Janu hotel by Pelli Clarke & Partners will have 4,000sq m of wellness space

Therme Group confirms Incheon Golden Harbor location for South Korean wellbeing resort

Universal Studios eyes the UK for first European resort

King of Bhutan unveils masterplan for Mindfulness City, designed by BIG, Arup and Cistri

Rural locations are the next frontier for expansion for the health club sector

Tonik Associates designs new suburban model for high-end Third Space health and wellness club
From climate change to resource scarcity, Exploration Architecture uses biomimicry to address some of the world’s major challenges. Its founder tells us how



