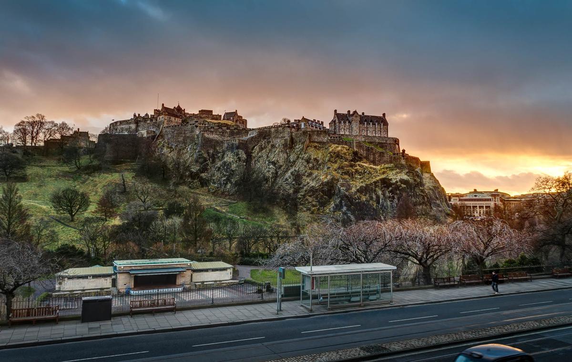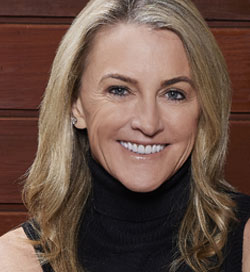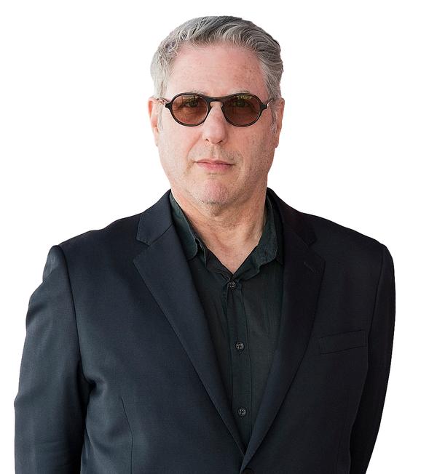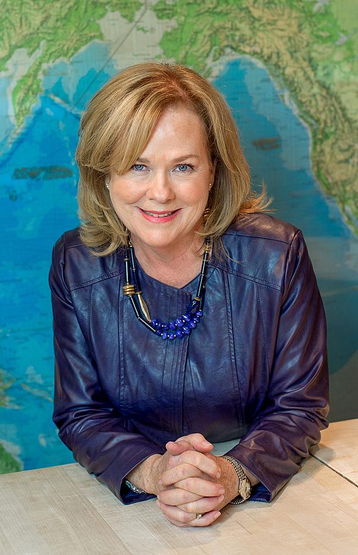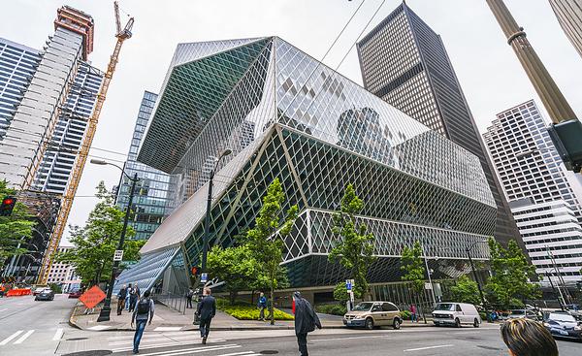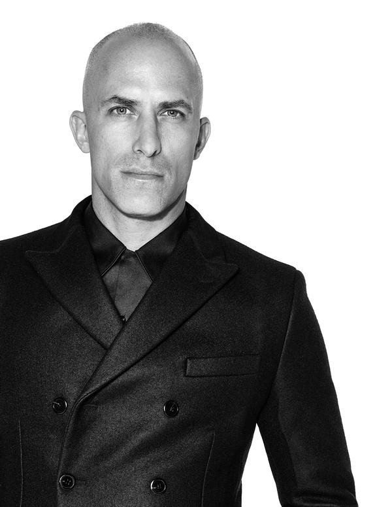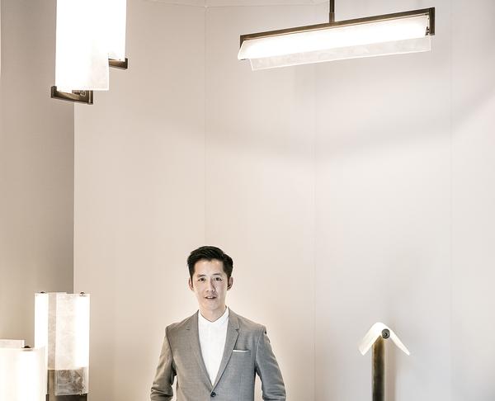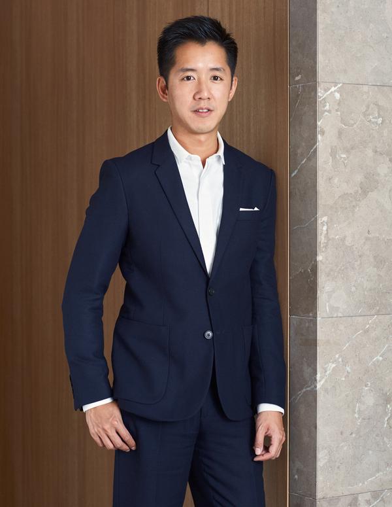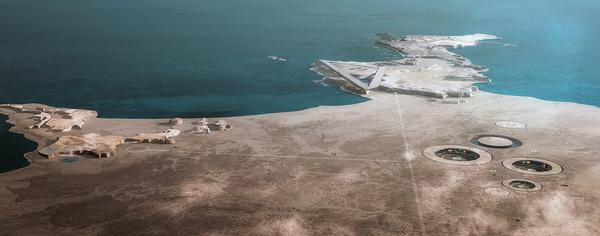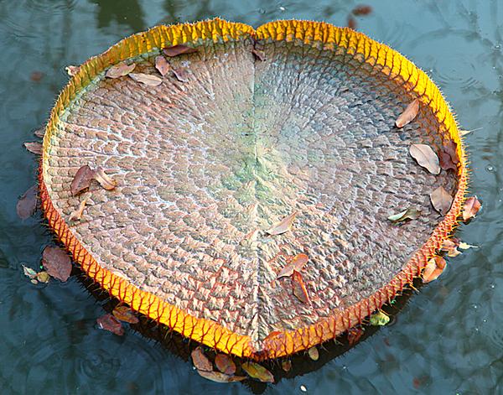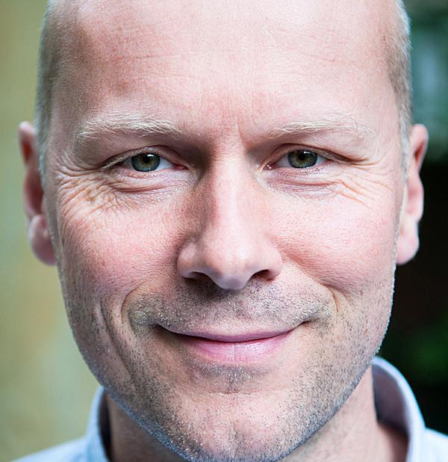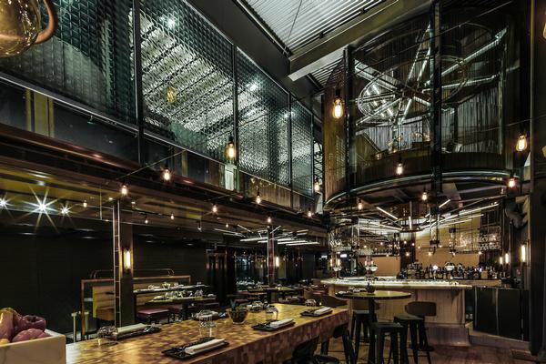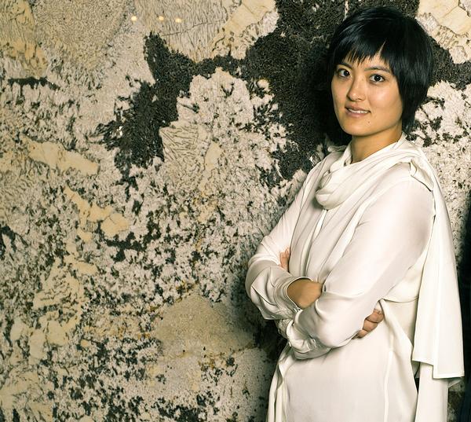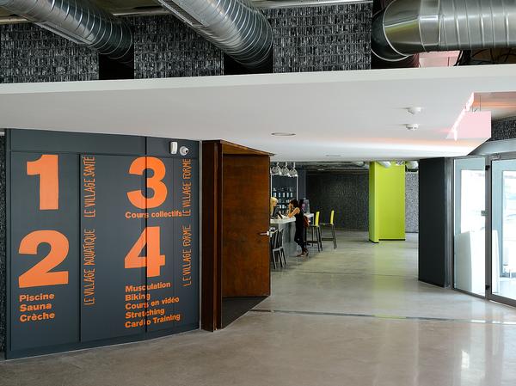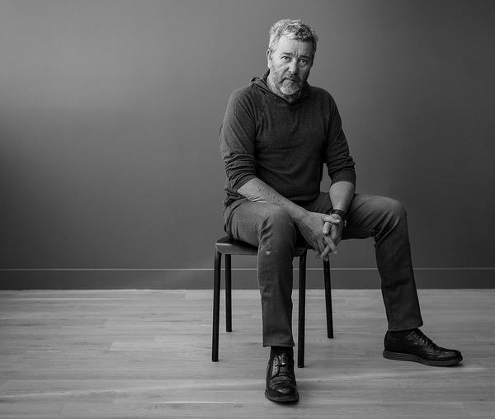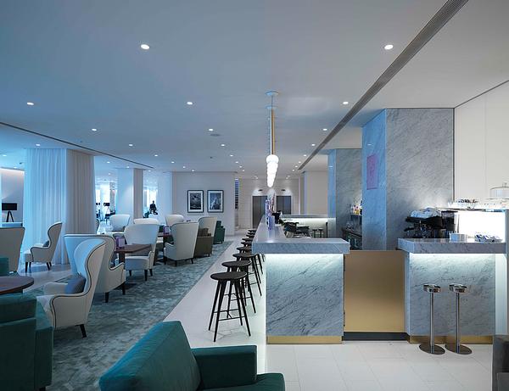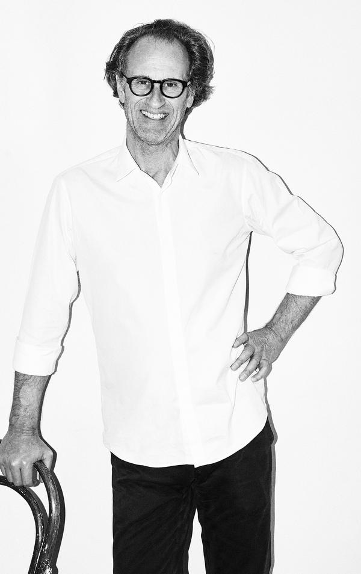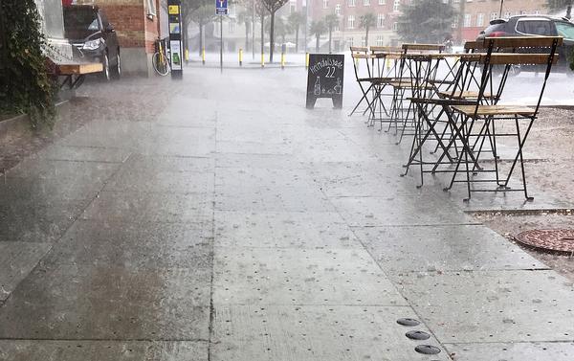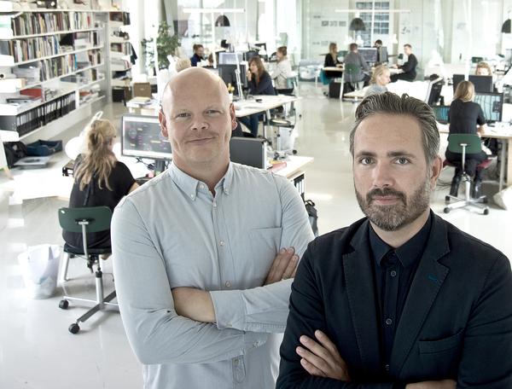Adjaye, Ingels, Ramstad and Fujimoto in the running to design Edinburgh theatre and gardens
Seven architecture studios have made it on to the final shortlist to design a new theatre in the heart of Edinburgh – the £25m Ross Pavilion and Gardens project.
The studios in contention are:
• Adjaye Associates (UK)
• BIG Bjarke Ingels Group (Denmark)
• Flanagan Lawrence (UK)
• Page Park Architects (UK)
• Reiulf Ramstad Arkitekter (Norway)
• wHY (USA)
• William Matthews Associates (UK) and Sou Fujimoto Architects (Japan)
The finalists will now create concept designs for a new landmark pavilion with a natural amphitheatre, a visitor centre and cafe, and subtle updates to the listed West Princes Street Gardens.
The jury – which includes competition consultant Malcolm Reading and representatives from the project’s main financial backer, Scottish arts charity the Ross Development Trust – called for designs of “exemplary design quality inspired by, and appropriate to, the significance of its setting.”
The aim of the building, it added, is to “create an image that will, over time, come to be associated with Edinburgh.”
The Pavilion will host the “imaginative arts programming which Edinburgh excels in, from large to small scale events,” such as celebrations for Hogmanay and the Edinburgh International Festival.
Commenting on the design competition, the jury chair, Norman Springford, said: “We were absolutely delighted by the response of designers from around the world to the competition’s first stage.
"There were 125 teams on the longlist, formed of 400 firms, and the quality sent a strong signal that the international design community regards this as an inspirational project for Edinburgh that has huge potential to reinvigorate this prestigious site.”
An open day for the finalists will be held in April and the teams will have until 9 June 2017 to produce their concept designs
A public and digital exhibition showcasing the proposed designs will be held in mid-June and will allow for local, national and visitor feedback.
The announcement of the winner is expected in early August 2017. Construction will begin next year and be completed by December 2019.
West Princes Street Gardens are located within the Old and New Towns of Edinburgh UNESCO World Heritage site, in the shadow of Edinburgh Castle.
A number of leisure developments are planned for the Scottish capital over the coming years, including a rebuild of the existing Meadowbank Stadium and Sport Centre, a new hotel or music theatre within a historic listed building on Calton Hill, and a concert hall in St Andrew Square – a project for which Adjaye's studio are also shortlisted.
David Adjaye Bjarke Ingels Sou Fujimoto Edinburgh Ross Development Trust Malcolm Reading West Princes Street Gardens architecture designPlans tabled for Edinburgh surf lagoon
Big names in contention to design Edinburgh concert hall
Architects sought to design world-class concert hall for Edinburgh
Edinburgh council opens consultation for £40m Meadowbank redevelopment
Scotland’s £33m Oriam set to open
W Hotels named as operator for controversial Edinburgh 'ribbon' hotel
Urbanist Hotels' plan to convert listed Edinburgh building into a Rosewood hotel thwarted
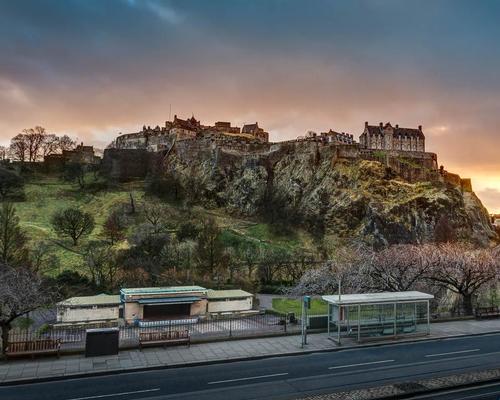

UAE’s first Dior Spa debuts in Dubai at Dorchester Collection’s newest hotel, The Lana

Europe's premier Evian Spa unveiled at Hôtel Royal in France

Clinique La Prairie unveils health resort in China after two-year project

GoCo Health Innovation City in Sweden plans to lead the world in delivering wellness and new science

Four Seasons announces luxury wellness resort and residences at Amaala

Aman sister brand Janu debuts in Tokyo with four-floor urban wellness retreat

€38m geothermal spa and leisure centre to revitalise Croatian city of Bjelovar

Two Santani eco-friendly wellness resorts coming to Oman, partnered with Omran Group

Kerzner shows confidence in its Siro wellness hotel concept, revealing plans to open 100

Ritz-Carlton, Portland unveils skyline spa inspired by unfolding petals of a rose

Rogers Stirk Harbour & Partners are just one of the names behind The Emory hotel London and Surrenne private members club

Peninsula Hot Springs unveils AUS$11.7m sister site in Australian outback

IWBI creates WELL for residential programme to inspire healthy living environments

Conrad Orlando unveils water-inspired spa oasis amid billion-dollar Evermore Resort complex

Studio A+ realises striking urban hot springs retreat in China's Shanxi Province

Populous reveals plans for major e-sports arena in Saudi Arabia

Wake The Tiger launches new 1,000sq m expansion

Othership CEO envisions its urban bathhouses in every city in North America

Merlin teams up with Hasbro and Lego to create Peppa Pig experiences

SHA Wellness unveils highly-anticipated Mexico outpost

One&Only One Za’abeel opens in Dubai featuring striking design by Nikken Sekkei

Luxury spa hotel, Calcot Manor, creates new Grain Store health club

'World's largest' indoor ski centre by 10 Design slated to open in 2025

Murrayshall Country Estate awarded planning permission for multi-million-pound spa and leisure centre

Aman's Janu hotel by Pelli Clarke & Partners will have 4,000sq m of wellness space

Therme Group confirms Incheon Golden Harbor location for South Korean wellbeing resort

Universal Studios eyes the UK for first European resort

King of Bhutan unveils masterplan for Mindfulness City, designed by BIG, Arup and Cistri

Rural locations are the next frontier for expansion for the health club sector

Tonik Associates designs new suburban model for high-end Third Space health and wellness club
From climate change to resource scarcity, Exploration Architecture uses biomimicry to address some of the world’s major challenges. Its founder tells us how
The Isola delle Rose has a rich history and an enviable location. Matteo Thun knew he had to capitalise on both with the design of the JW Marriott Venice Resort & Spa



