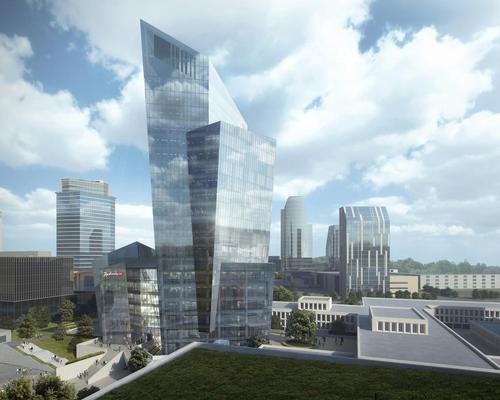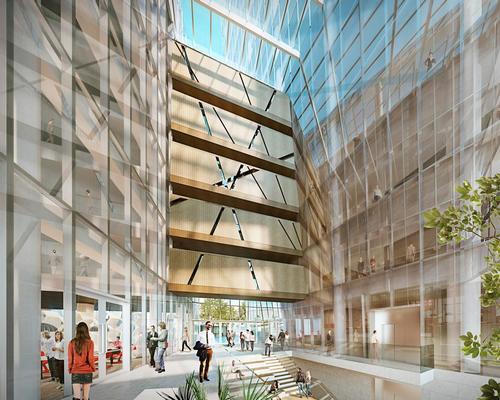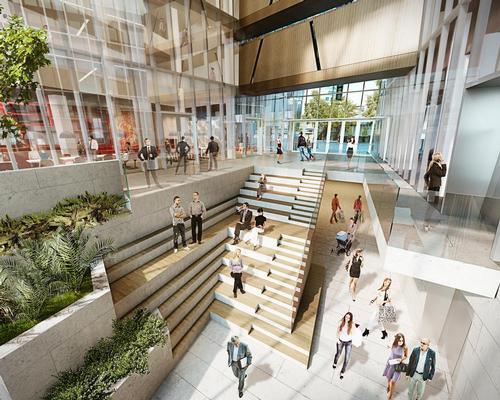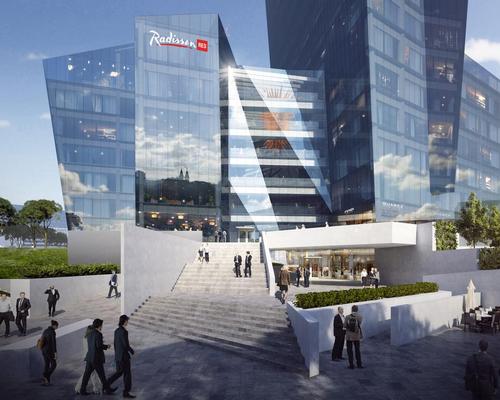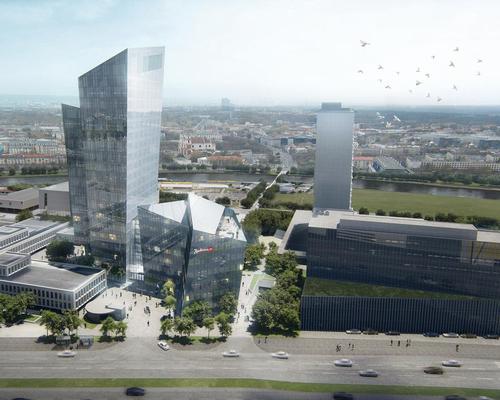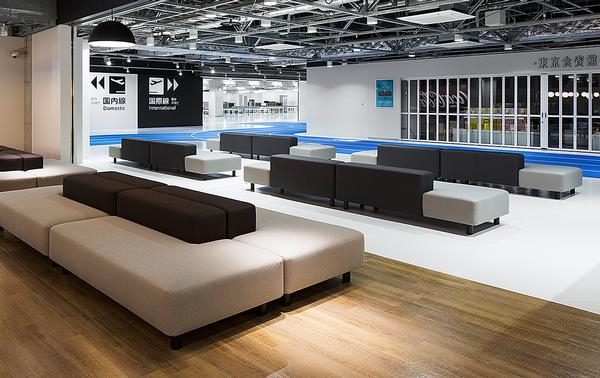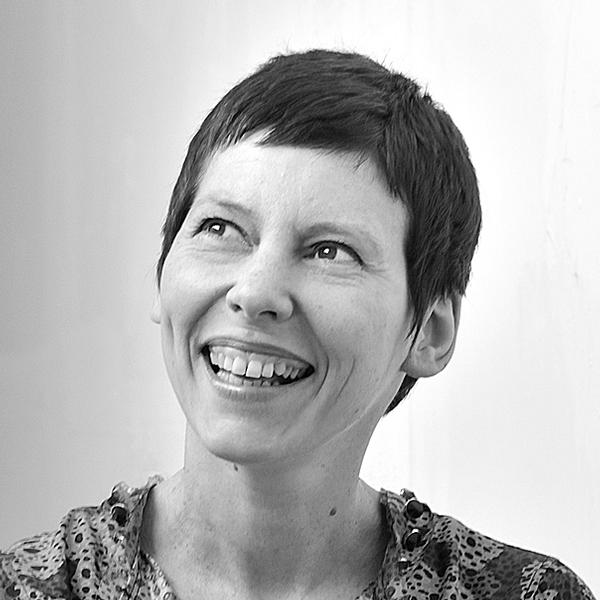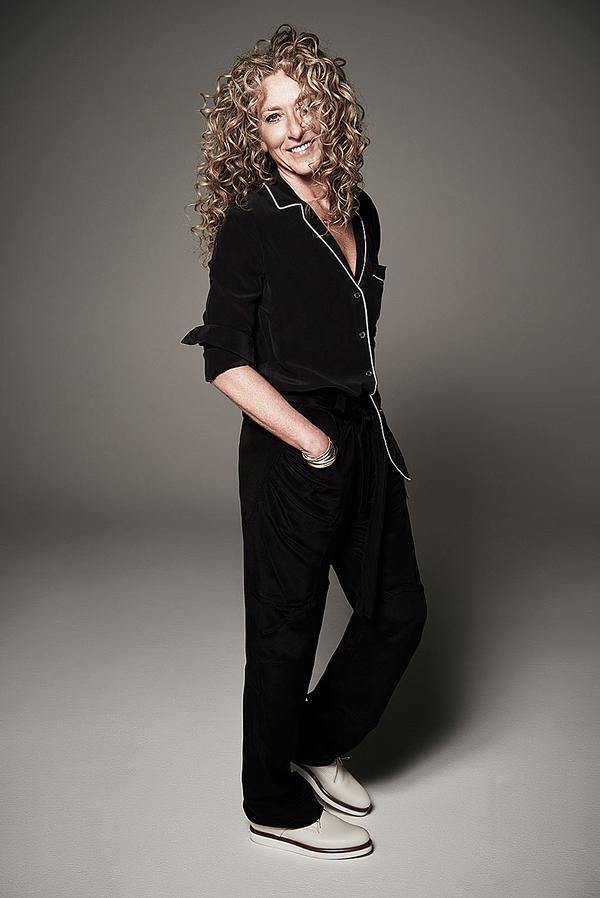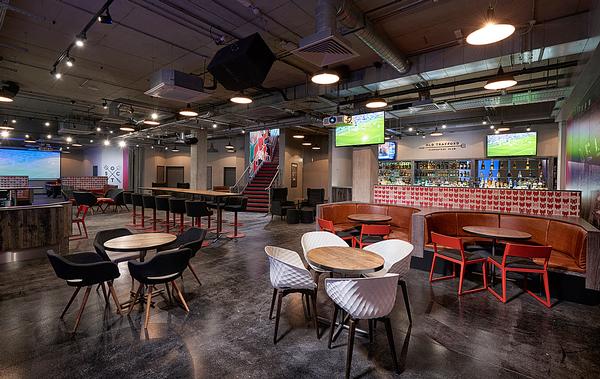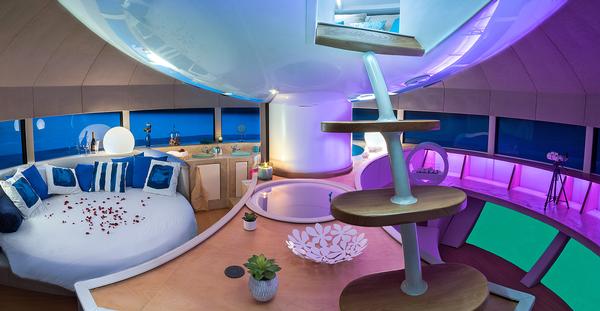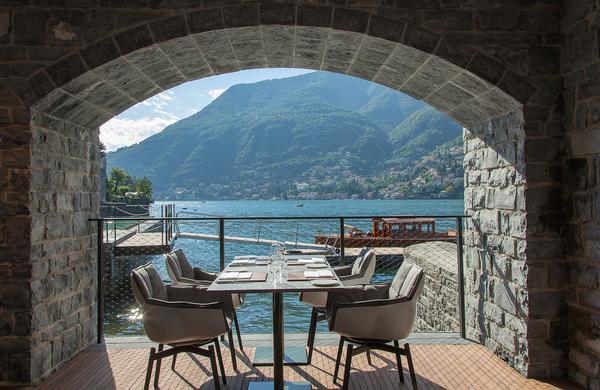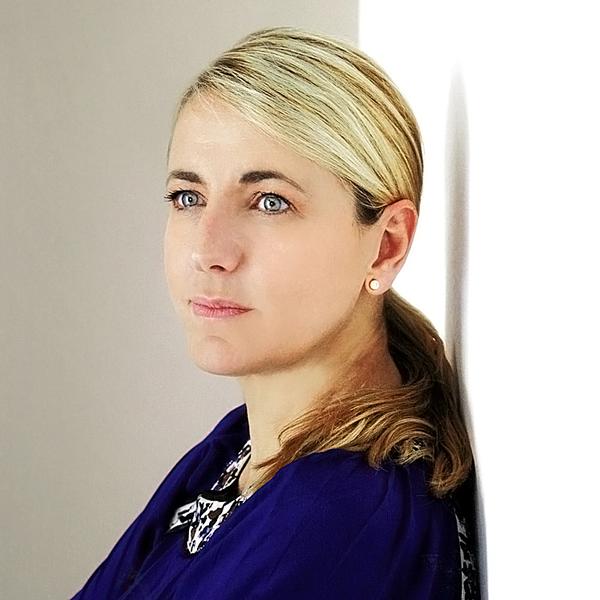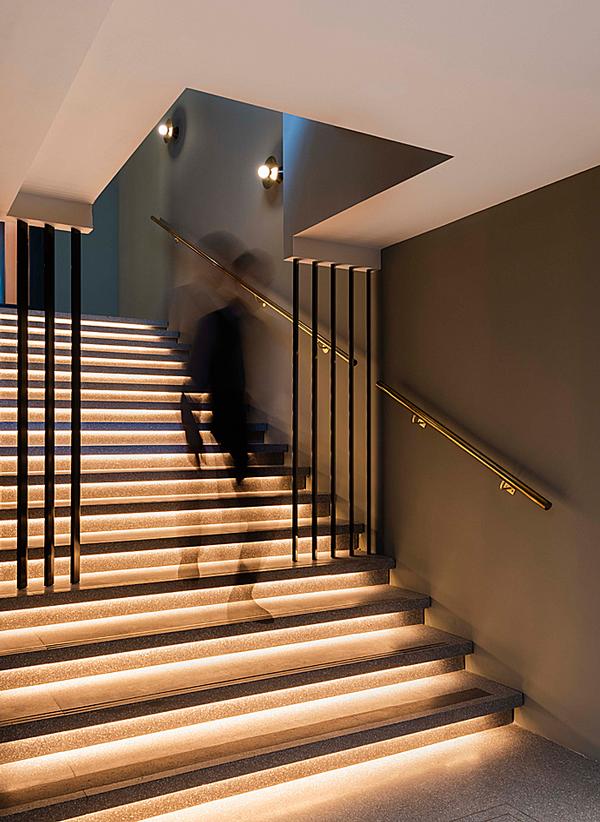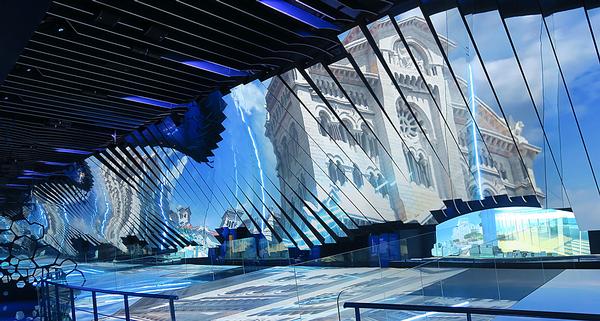Daniel Libeskind vows to build '24/7 public space for the Baltic states' with Vilnius tower plan
Studio Libeskind have revealed new design details for their dramatic mixed-use tower on the banks of the River Neris in Vilnius, Lithuania; pledging to create “a sustainable 24/7 public space for the Baltic states.”
The practice, headed by architect Daniel Libeskind, revealed that public realm will be created around the 18-storey, 200,000sq m (215,000sq ft) k18b tower, as well as being integrated into its internal spaces.
The focal point of the €40m (US$43m, £34.6m) development will be a 30m high atrium open to public on the ground floors of the building, which will serve as a continuation of the underground crossing for Konstitucijos avenue, where the tower will stand.
This public space will provide easier access to the both sides of the avenue, and will host public events, concerts and exhibitions.
Other open spaces at the base of the building include a restaurant, bar and retail zone, as well as a Raddison Red hotel.
The floors above will be used as office space. The Lords LB Asset Management investment management company, which owns the building, wants k18b to host international companies looking for new spaces for their offices in the continental Europe following Brexit.
The angular glass tower has been designed to reflect the light, sky and surroundings with a play of transparent and opaque surfaces. Speaking last year, following his win in the project’s design competition, Libeskind said the idea “is to create a 21st-century landmark, while integrating the surrounding context to complement the urban fabric of the historic city.”
His studio have found Lithuania a receptive destination for their designs. Their other projects in the country include the new Modern Art Centre of Vilnius and a sports and wellness centre called Vilnius Beacon.
Daniel Libeskind Baltic Vilnius Lithuania architecture design k18b
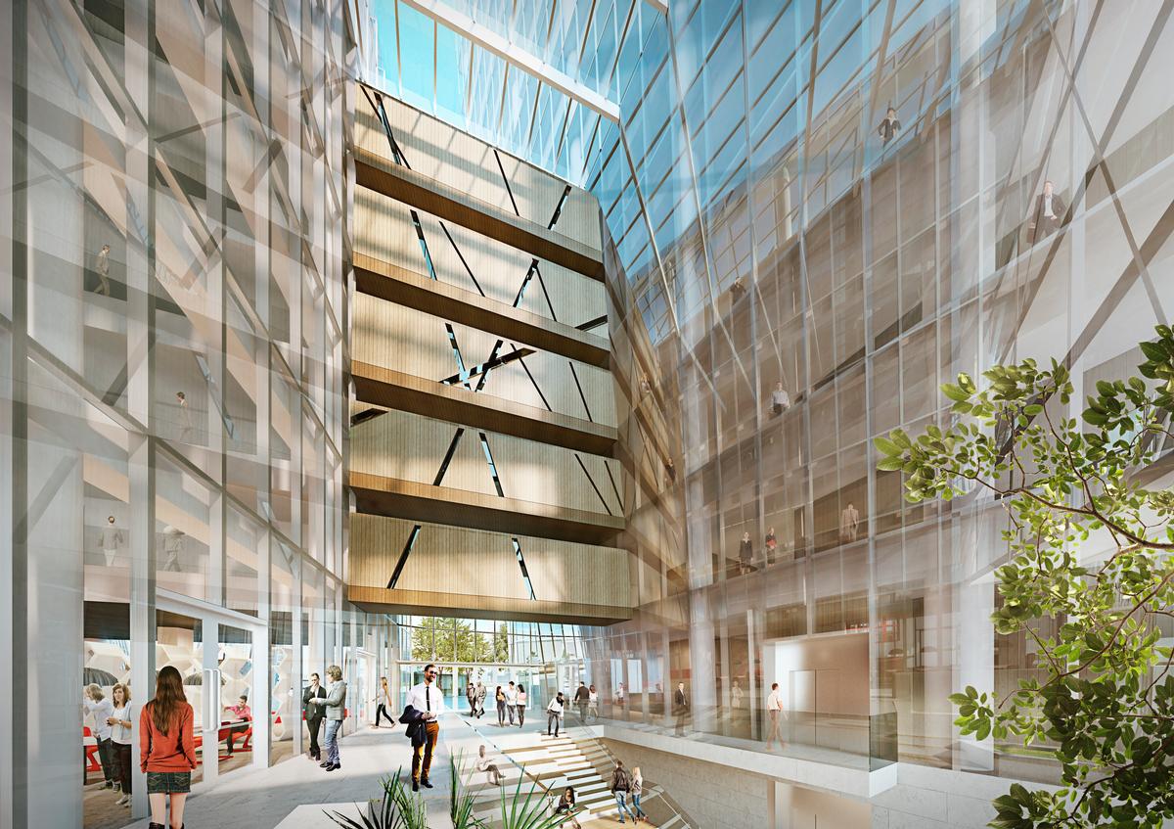
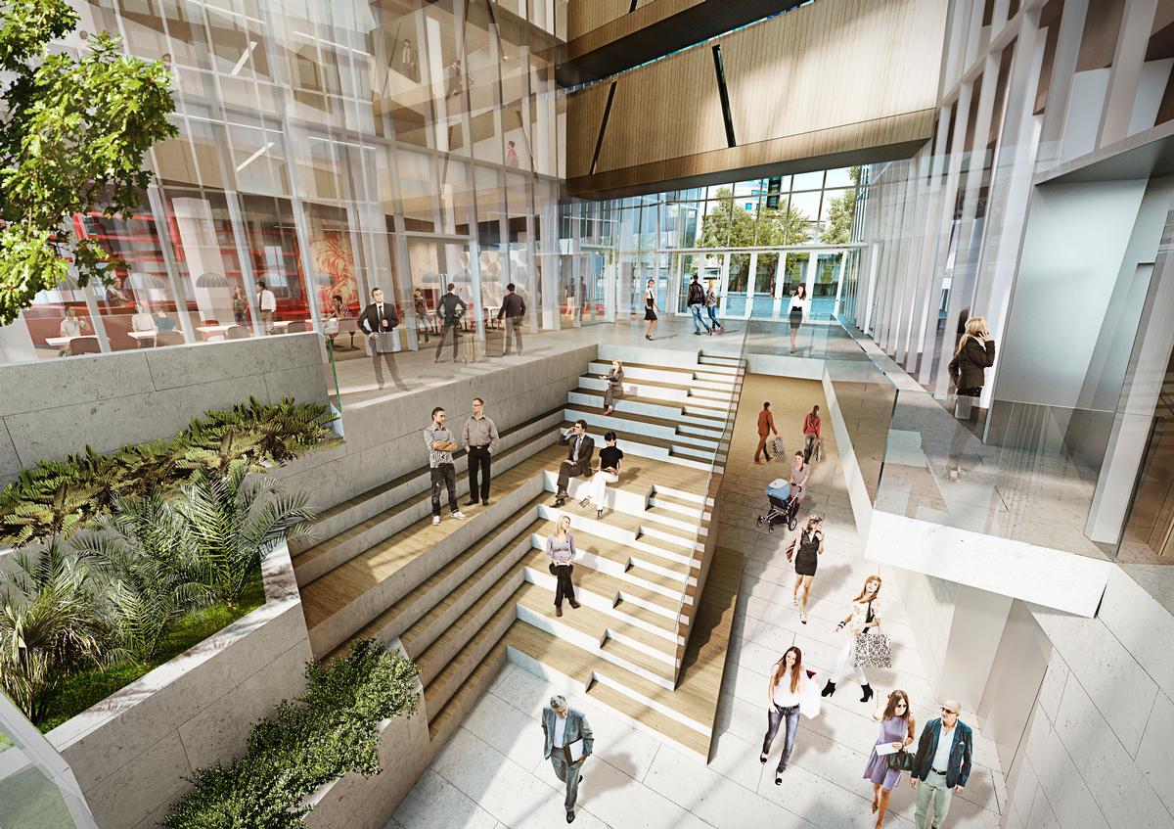
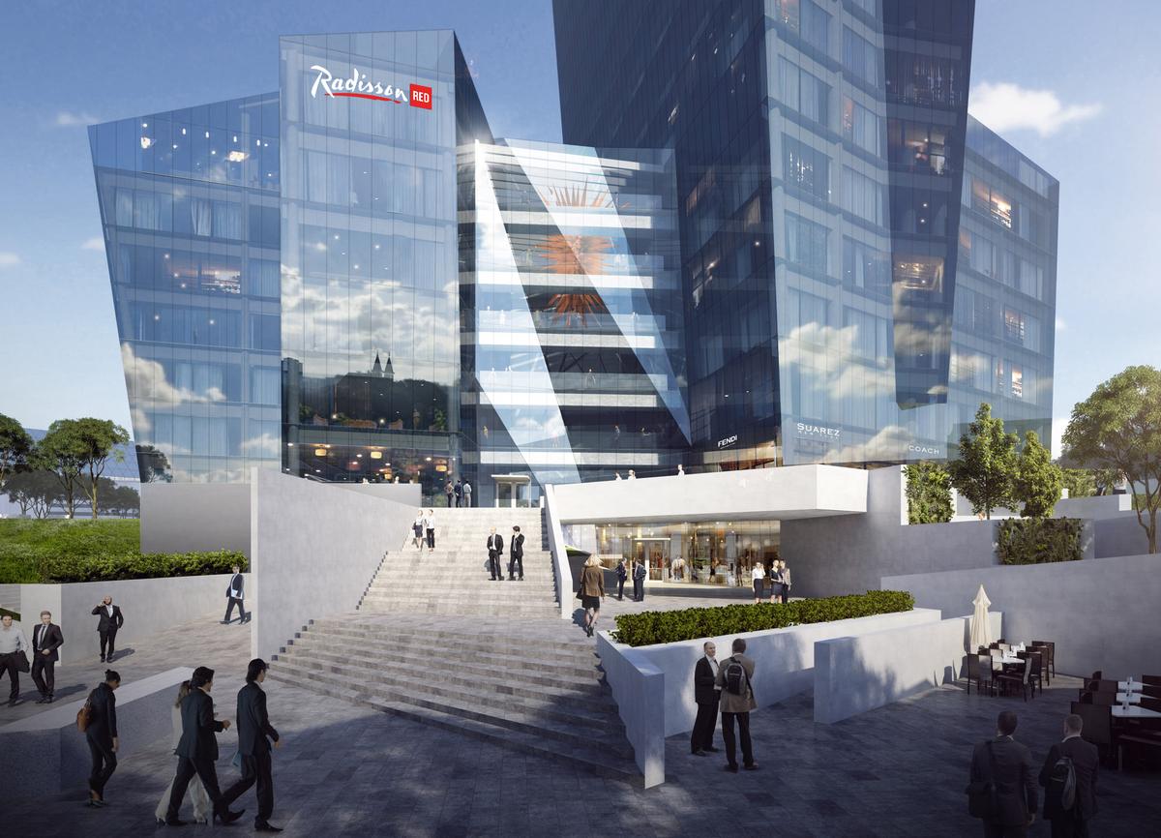
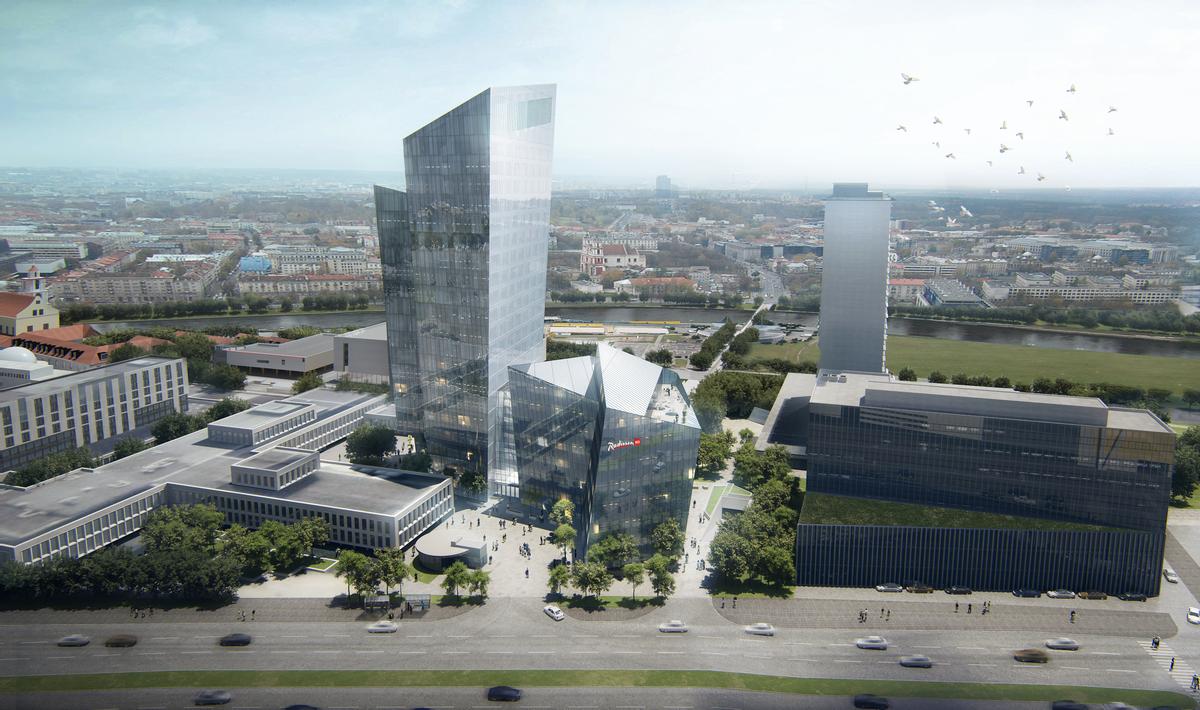
Daniel Libeskind wins competition for mixed-use glass tower in Lithuania
Daniel Libeskind unveils secret seven-year design plans for Kurdistan Museum
Daniel Libeskind unveils vision for angular art museum in Lithuania
Daniel Libeskind’s ‘Chinese dragon’ pavilion takes centre stage at Milan Expo
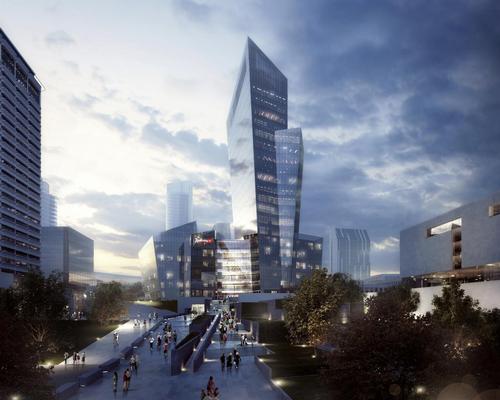

Europe's premier Evian Spa unveiled at Hôtel Royal in France

Clinique La Prairie unveils health resort in China after two-year project

GoCo Health Innovation City in Sweden plans to lead the world in delivering wellness and new science

Four Seasons announces luxury wellness resort and residences at Amaala

Aman sister brand Janu debuts in Tokyo with four-floor urban wellness retreat

€38m geothermal spa and leisure centre to revitalise Croatian city of Bjelovar

Two Santani eco-friendly wellness resorts coming to Oman, partnered with Omran Group

Kerzner shows confidence in its Siro wellness hotel concept, revealing plans to open 100

Ritz-Carlton, Portland unveils skyline spa inspired by unfolding petals of a rose

Rogers Stirk Harbour & Partners are just one of the names behind The Emory hotel London and Surrenne private members club

Peninsula Hot Springs unveils AUS$11.7m sister site in Australian outback

IWBI creates WELL for residential programme to inspire healthy living environments

Conrad Orlando unveils water-inspired spa oasis amid billion-dollar Evermore Resort complex

Studio A+ realises striking urban hot springs retreat in China's Shanxi Province

Populous reveals plans for major e-sports arena in Saudi Arabia

Wake The Tiger launches new 1,000sq m expansion

Othership CEO envisions its urban bathhouses in every city in North America

Merlin teams up with Hasbro and Lego to create Peppa Pig experiences

SHA Wellness unveils highly-anticipated Mexico outpost

One&Only One Za’abeel opens in Dubai featuring striking design by Nikken Sekkei

Luxury spa hotel, Calcot Manor, creates new Grain Store health club

'World's largest' indoor ski centre by 10 Design slated to open in 2025

Murrayshall Country Estate awarded planning permission for multi-million-pound spa and leisure centre

Aman's Janu hotel by Pelli Clarke & Partners will have 4,000sq m of wellness space

Therme Group confirms Incheon Golden Harbor location for South Korean wellbeing resort

Universal Studios eyes the UK for first European resort

King of Bhutan unveils masterplan for Mindfulness City, designed by BIG, Arup and Cistri

Rural locations are the next frontier for expansion for the health club sector

Tonik Associates designs new suburban model for high-end Third Space health and wellness club





