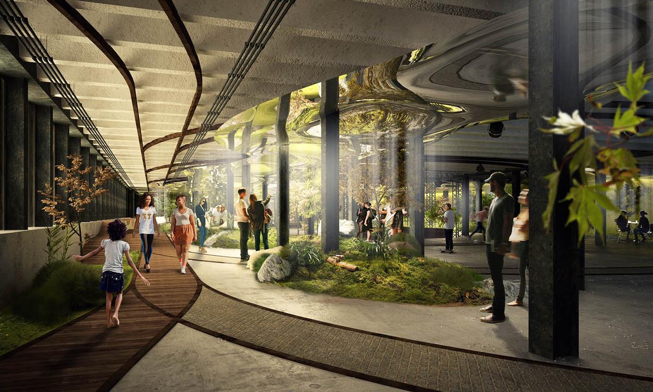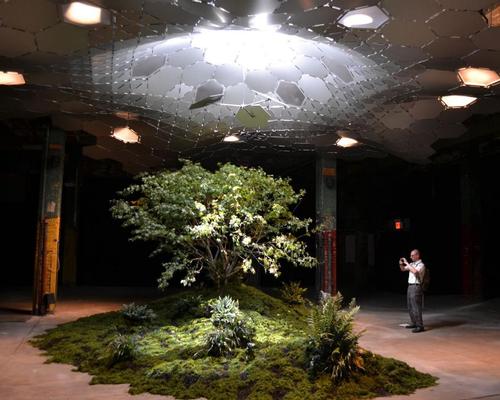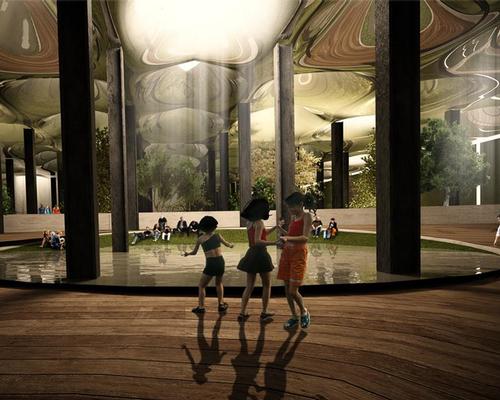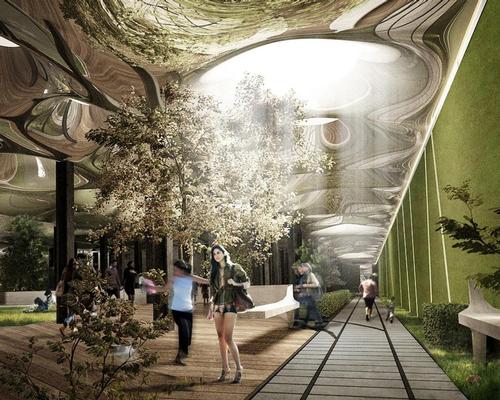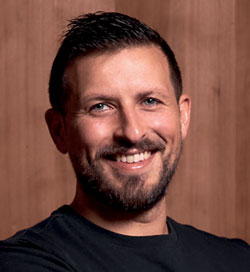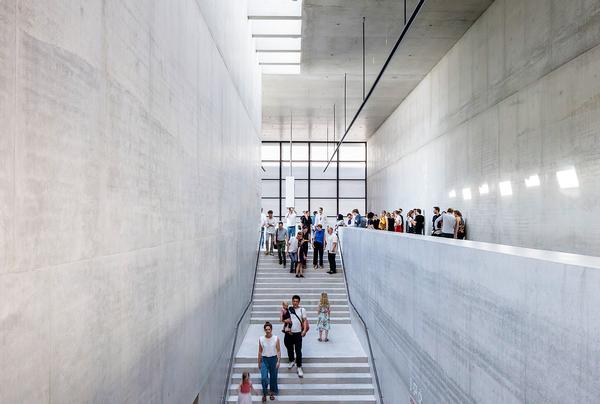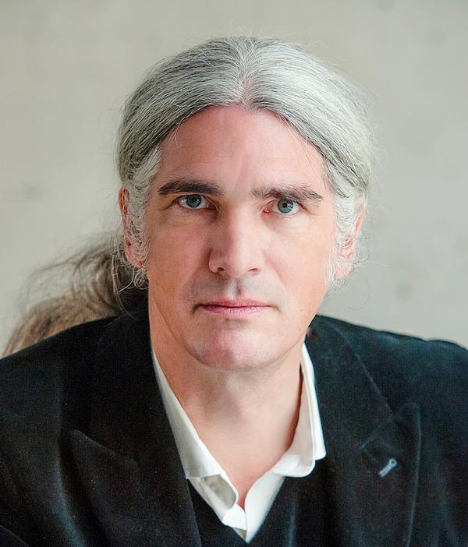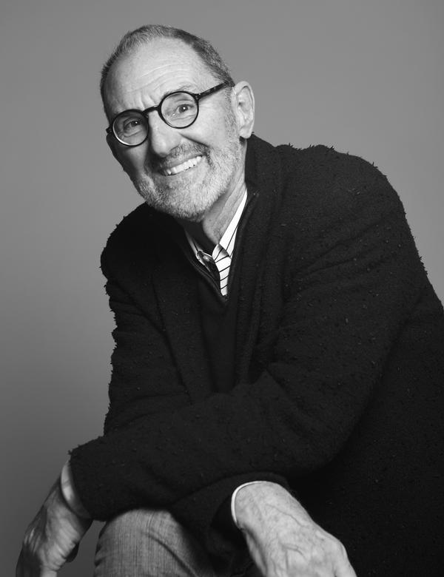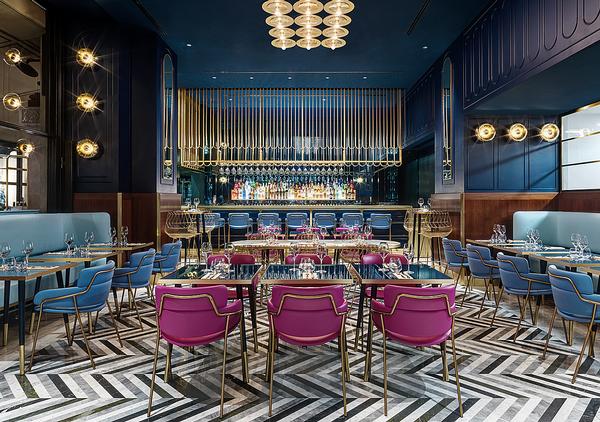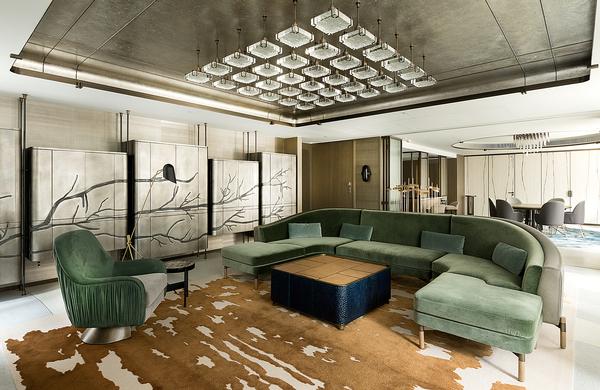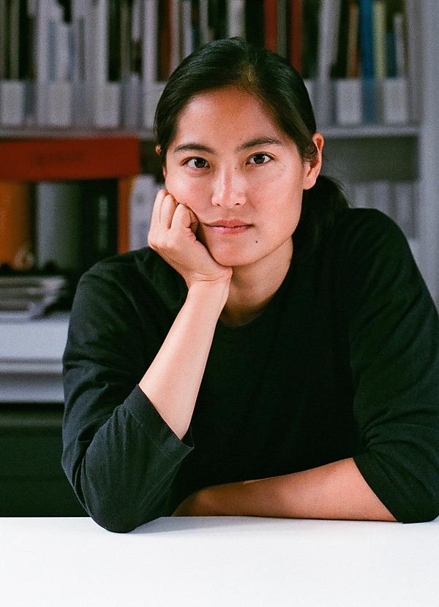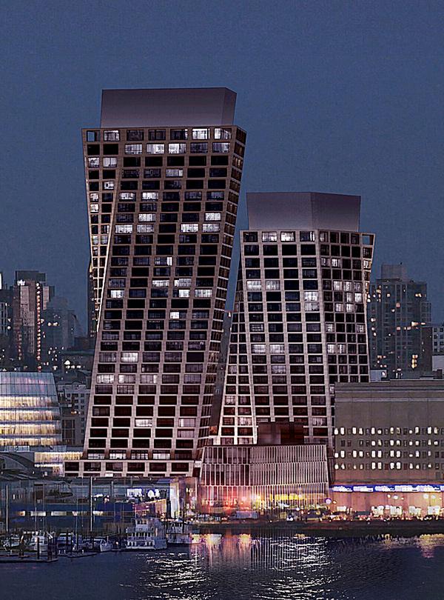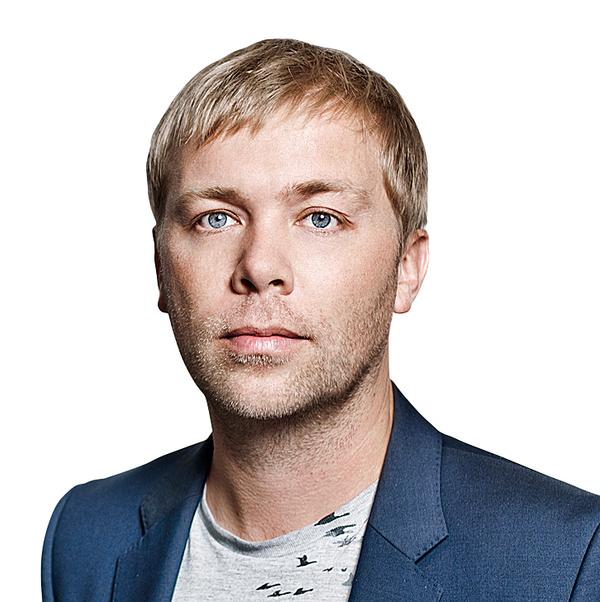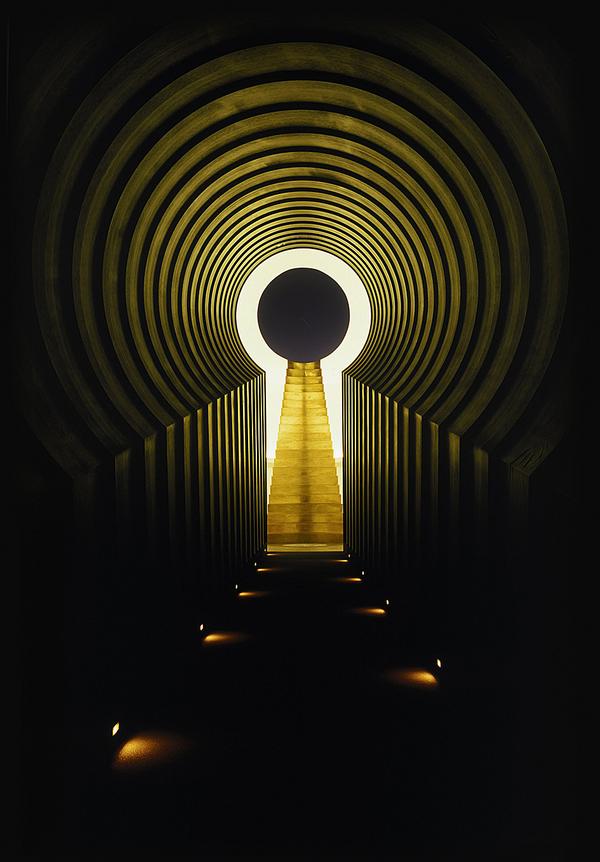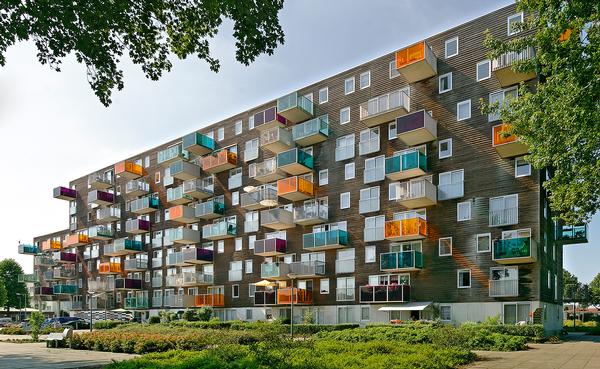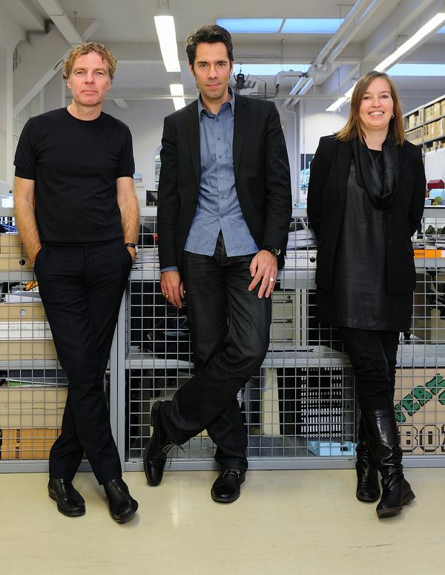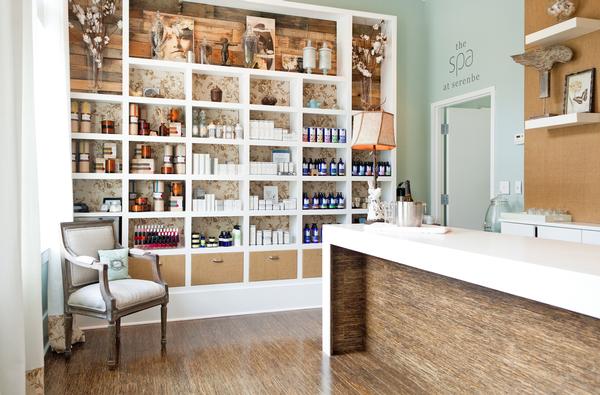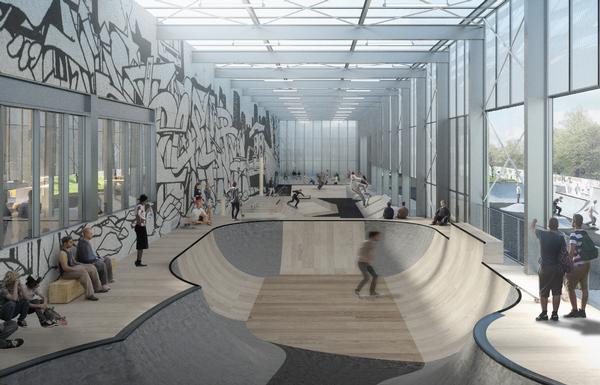New York's underground Lowline park wins city approval
Plans to build “the world’s first underground park” in New York have taken a major step forward with the city’s Economic Development Corporation (NYEDC) approving the project.
The US$60m (€53.6m, £44.8m) Lowline scheme, designed by James Ramsey of Raad Studio, will see the transformation of an abandoned underground trolley terminal in Manhattan's Lower East Side into a community-oriented public and cultural space.
Solar technology will directly deliver sunlight underground, lighting up the park and activating photosynthesis to create lush year-round gardens.
The one acre space will feature walkways, water features, art work, seating areas and points from which to observe the original architecture of the building. The model is inspired by the city's High Line park and the designers want to create a new international model for adaptive reuse projects.
“The Lowline represents an incredible fusion of technology and public space,” said New York’s deputy mayor Alicia Glen. “For 80 years, this underground space has sat idle. Now we’re putting it to use for the people of the Lower East Side and for all New Yorkers to enjoy.”
NYCEDC president Maria Torres-Springer added: “New York City never stops innovating – that’s what makes us the greatest city in the world. This is the place where visionary ideas get turned into tangible realities.Today we move one step closer to making the Lowline a reality, which will serve as a cultural and educational hub for this vibrant community and pioneer cutting-edge technology."
In order to move forward with the project, the Lowline’s creators are required to reach a fundraising target of US$10m in the next twelve months and present schematic design documents for approval.
Ramsey has previously used Kickstarter to fund elements of the park’s development, including a small test lab which opened in October 2015 to showcase and test the solar technology and experiment with subterranean horticulture.
Lowline New York underground park Raad Studio design adaptive reuse architecture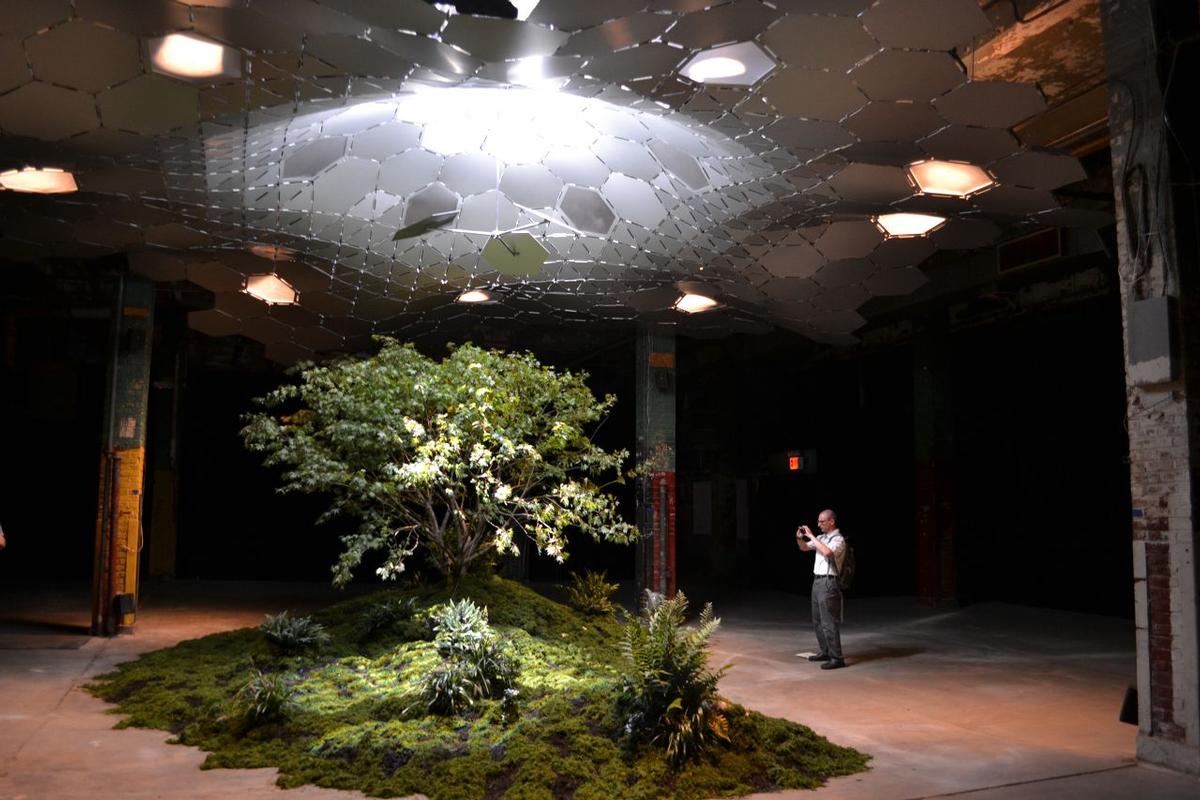
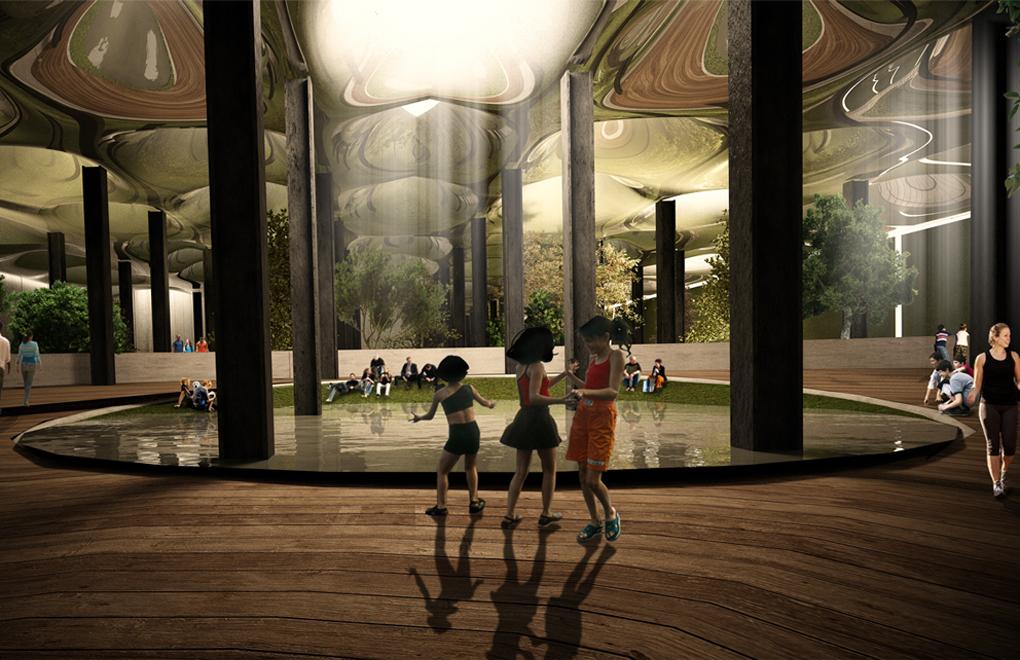
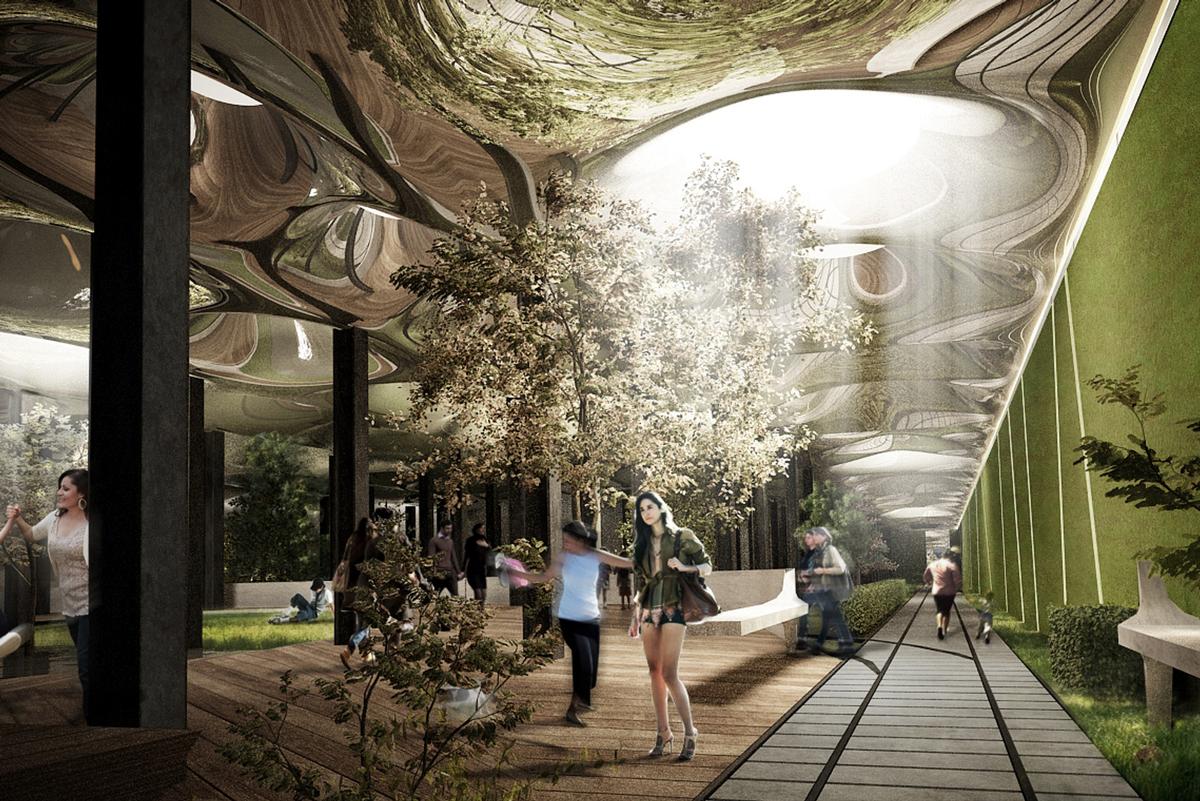
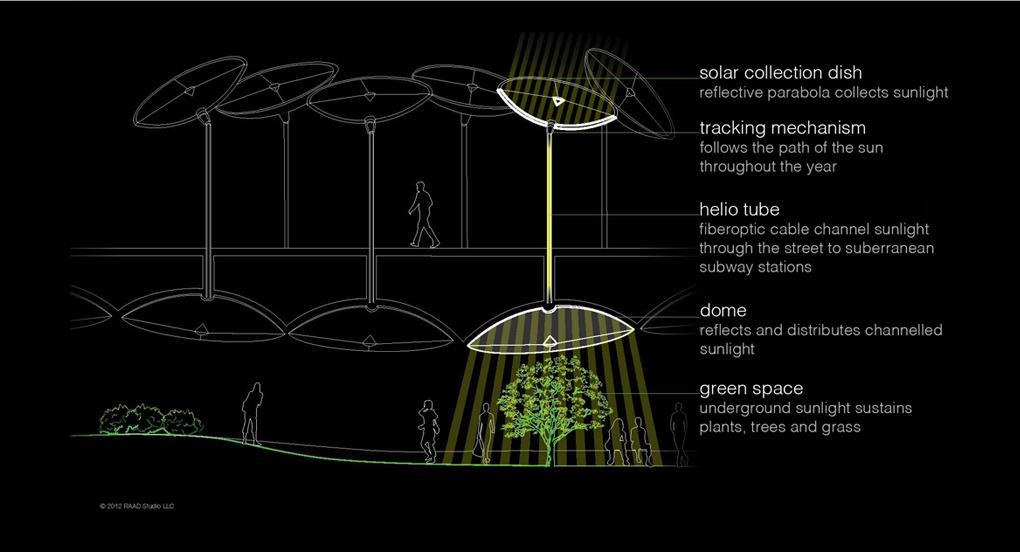
New York's underground park – The Lowline – inches closer to reality with launch of testbed the Lowline Lab
Raad Studio-designed Lowline project to create ‘world’s first underground park’ in New York
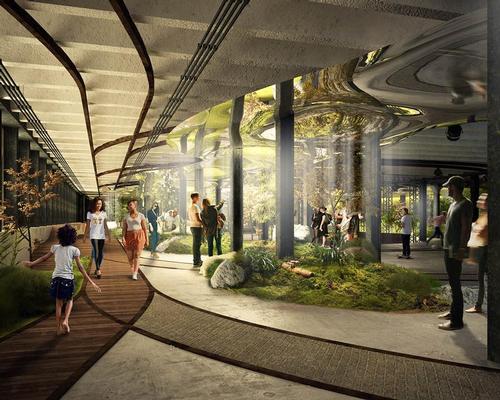

UAE’s first Dior Spa debuts in Dubai at Dorchester Collection’s newest hotel, The Lana

Europe's premier Evian Spa unveiled at Hôtel Royal in France

Clinique La Prairie unveils health resort in China after two-year project

GoCo Health Innovation City in Sweden plans to lead the world in delivering wellness and new science

Four Seasons announces luxury wellness resort and residences at Amaala

Aman sister brand Janu debuts in Tokyo with four-floor urban wellness retreat

€38m geothermal spa and leisure centre to revitalise Croatian city of Bjelovar

Two Santani eco-friendly wellness resorts coming to Oman, partnered with Omran Group

Kerzner shows confidence in its Siro wellness hotel concept, revealing plans to open 100

Ritz-Carlton, Portland unveils skyline spa inspired by unfolding petals of a rose

Rogers Stirk Harbour & Partners are just one of the names behind The Emory hotel London and Surrenne private members club

Peninsula Hot Springs unveils AUS$11.7m sister site in Australian outback

IWBI creates WELL for residential programme to inspire healthy living environments

Conrad Orlando unveils water-inspired spa oasis amid billion-dollar Evermore Resort complex

Studio A+ realises striking urban hot springs retreat in China's Shanxi Province

Populous reveals plans for major e-sports arena in Saudi Arabia

Wake The Tiger launches new 1,000sq m expansion

Othership CEO envisions its urban bathhouses in every city in North America

Merlin teams up with Hasbro and Lego to create Peppa Pig experiences

SHA Wellness unveils highly-anticipated Mexico outpost

One&Only One Za’abeel opens in Dubai featuring striking design by Nikken Sekkei

Luxury spa hotel, Calcot Manor, creates new Grain Store health club

'World's largest' indoor ski centre by 10 Design slated to open in 2025

Murrayshall Country Estate awarded planning permission for multi-million-pound spa and leisure centre

Aman's Janu hotel by Pelli Clarke & Partners will have 4,000sq m of wellness space

Therme Group confirms Incheon Golden Harbor location for South Korean wellbeing resort

Universal Studios eyes the UK for first European resort

King of Bhutan unveils masterplan for Mindfulness City, designed by BIG, Arup and Cistri

Rural locations are the next frontier for expansion for the health club sector

Tonik Associates designs new suburban model for high-end Third Space health and wellness club
From flooding old shopping malls to revolutionising housing, MVRDV’s founders like to do things differently
Across Denmark, a charity is turning industrial buildings into centres for street sport and art. As the concept prepares to go global, we speak to the people making it happen



