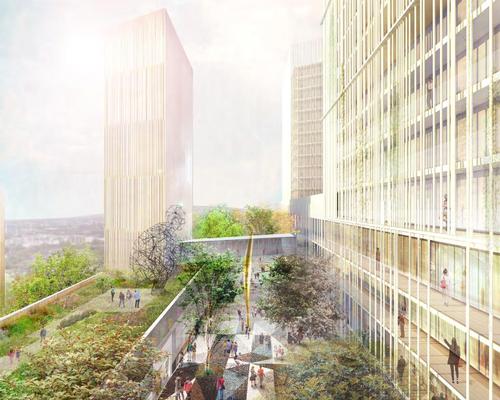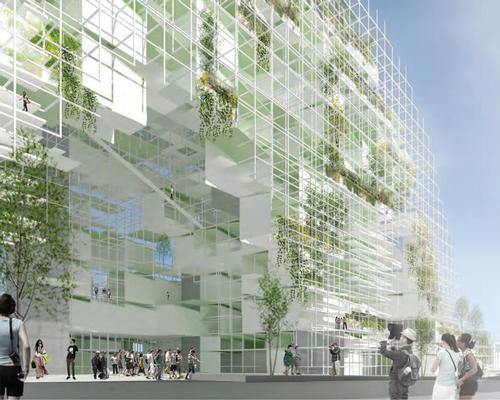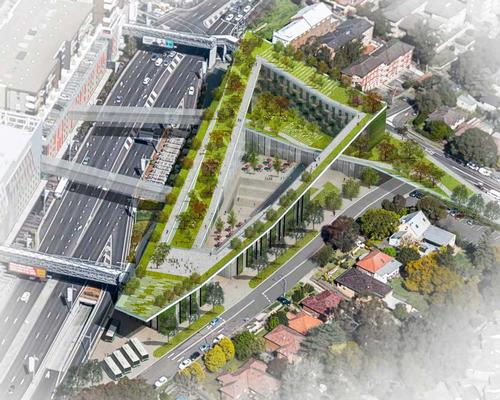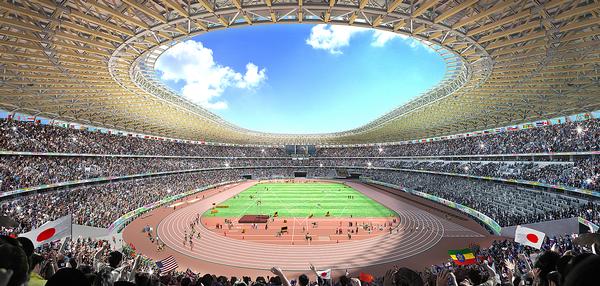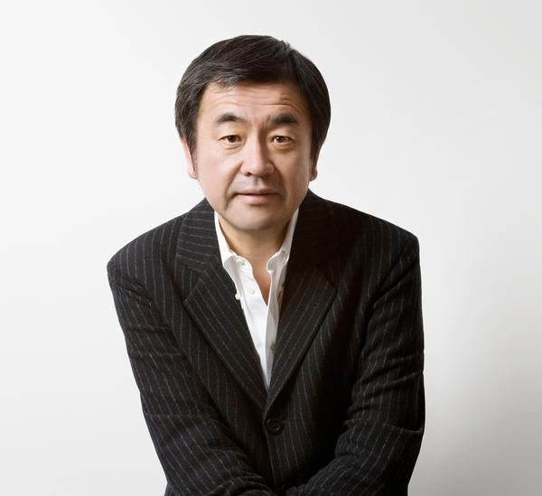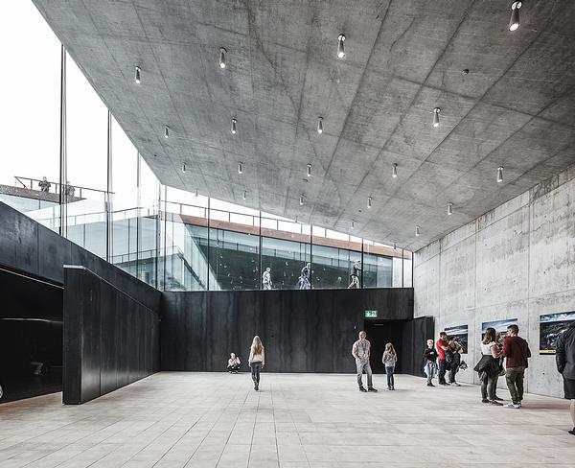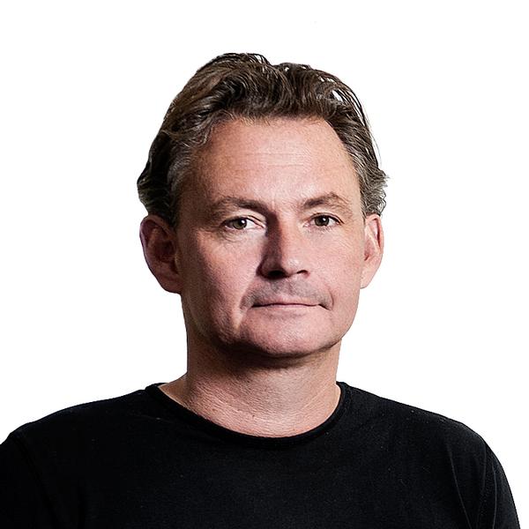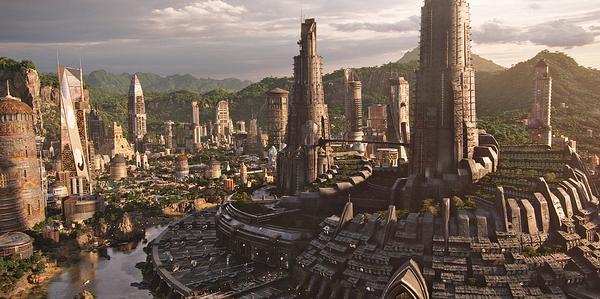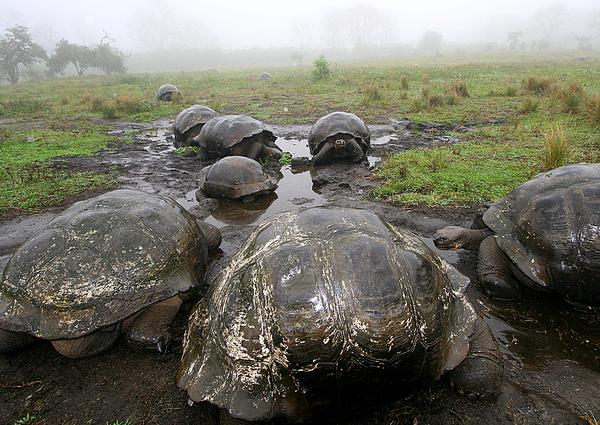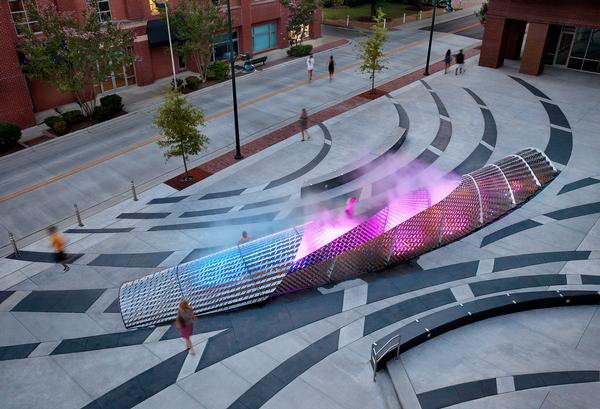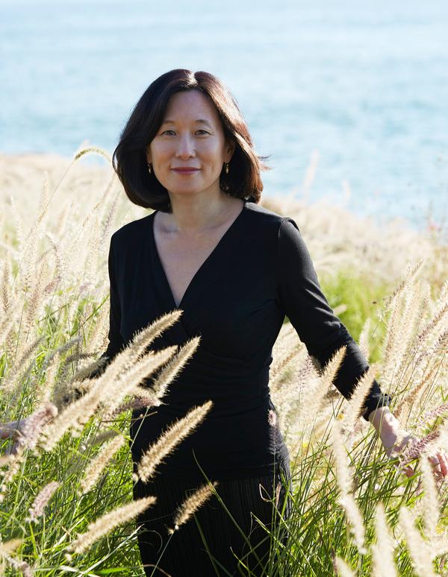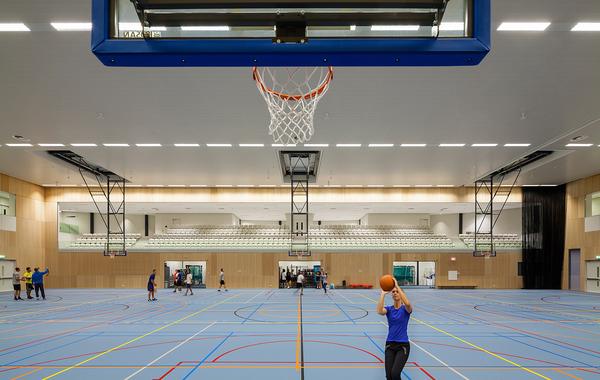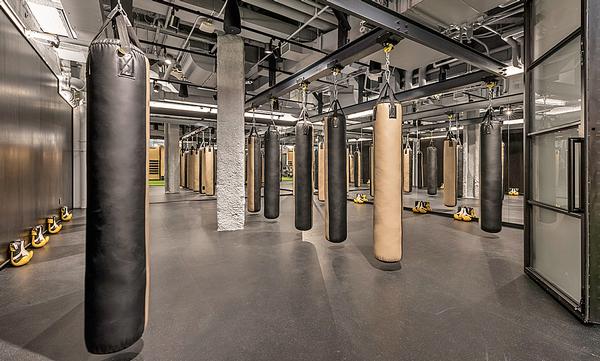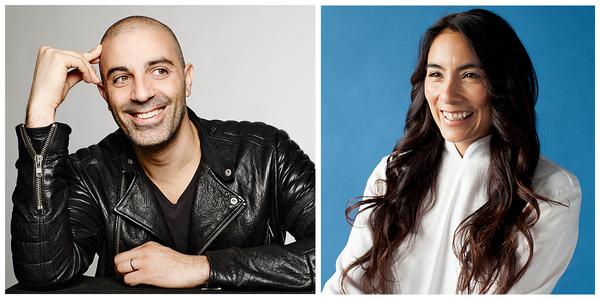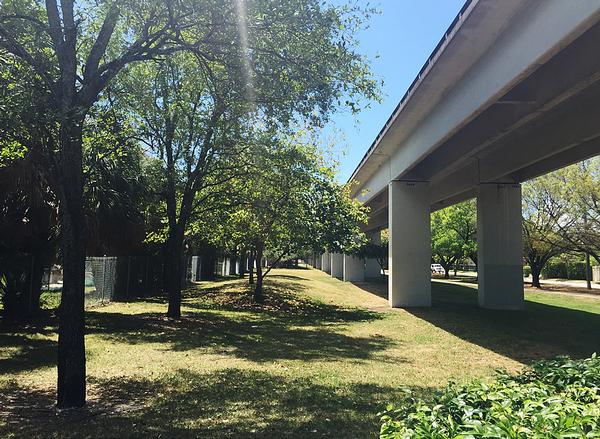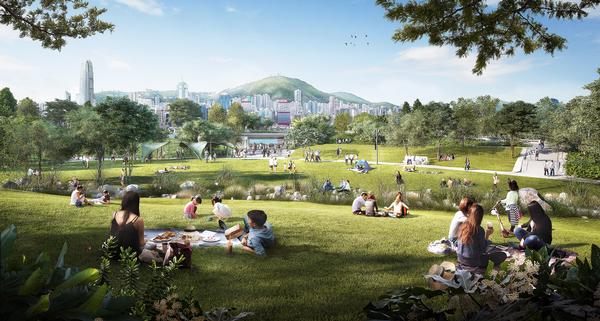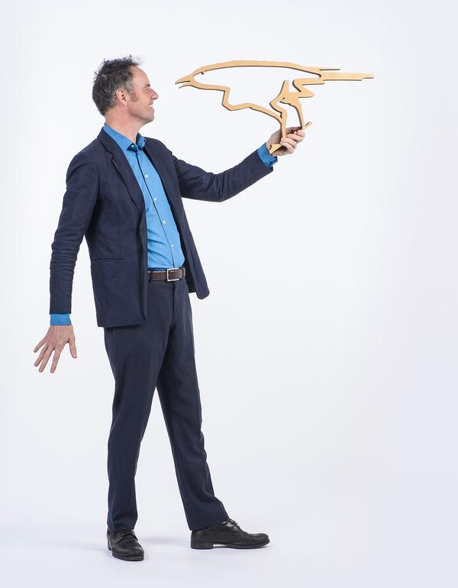City of Ryde reveals final shortlist in architecture competition to create new leisure and cultural gateway
The City of Ryde has announced the shortlisted winners of its international design competition to create a new regional gateway for culture and commerce.
The following architecture teams will now proceed to the second stage of the Design our Ryde contest:
• Team2 in collaboration with Arcadia Landscape Architecture
• MORQ
• Architensions
• Beijing Institute of Architectural Design
The competition launched in February 2016 to find a design able to unlock the potential of a civic hub in Ryde, northern Sydney, by finding “new, unexpected and iconic solutions to engage the community.”
The brief called for multi-functional indoor spaces for community and private hire, public open space, housing facilities and infrastructure which better connects the site with the rest of the city, particularly for pedestrians.
“Great architecture can rejuvenate a city and it takes creative minds to imagine and shape a new place,” said NSW government architect and competition jury chair, Peter Poulet.
Out of hundreds of entries, Team2’s submission was the most popular in a public vote, and so is included on the shortlist as the “People’s Choice.”
Their design, titled The Orchard, reimagines the space as a series of landscaped public plazas and community gardens in a newly pedestrianised zone. A tree at the centre of the site would “bear a bounty of different fruits – symbolic of Ryde’s history, multiculturalism and future growth.” Smart building façades, canopies and storm water collection would provide energy and recycled water to the precinct.
MORQ’s proposal, Ryde392, is centred around a series of mixed-use green-roofed towers. It includes a chain of pedestrian oriented public open spaces with retail space and gardens that hinge on a main plaza. A green buffer would screen the site from the surrounding road traffic and noise.
New York practice Architensions propose Rising Ryde – a hill-shaped building formed of a white steel lattice supporting public spaces such as suspended gardens and observation decks. The architects said the lattice frame creates “transparency, openness and democracy” and encourages users “to find their own paths and favourite gardens without following the paradigm of scripted circulation.”
Finally, the Beijing Institute of Architectural Design have proposed Ryde Hub, a new district with an outdoor theatre, cafe, upgraded library and Funland play area for children. Green roofs and walls would be added to buildings to reduce summer heat and energy costs.
The successful teams now have the opportunity to revise and expand on their plans before a final winner is chosen by 8 August. In addition to Poulet, the jury consists of Shaun Carter from the Australian Institute of Architects and sustainability strategist Maria Atkinson.
The winning scheme will be considered for feasibility and will be used as a starting point in discussions over the site’s future.
The Design our Ryde competition is underpinned by the region’s 2025 Community Strategic Plan to ensure lifestyle offerings and economic opportunities are available “close to where people live, work and play.”
City of Ryde architecture competition Ryde Sydney architecture design Australia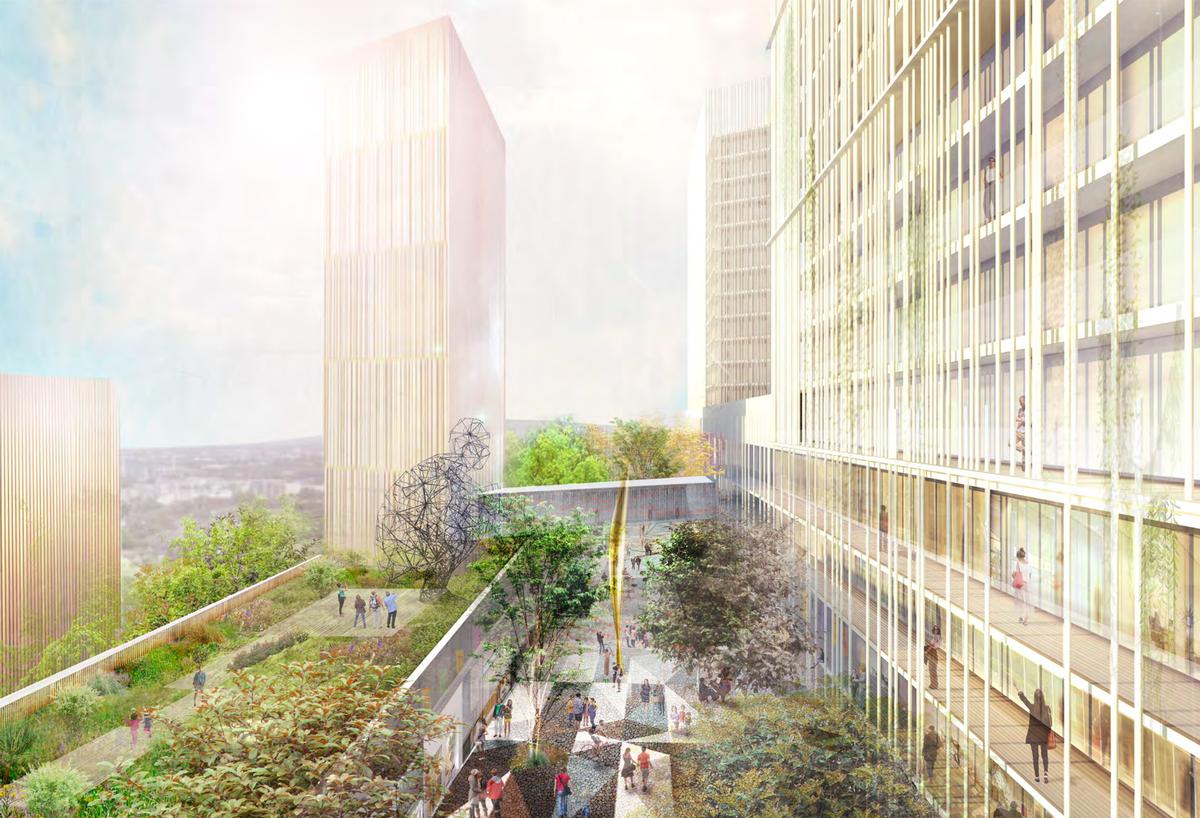

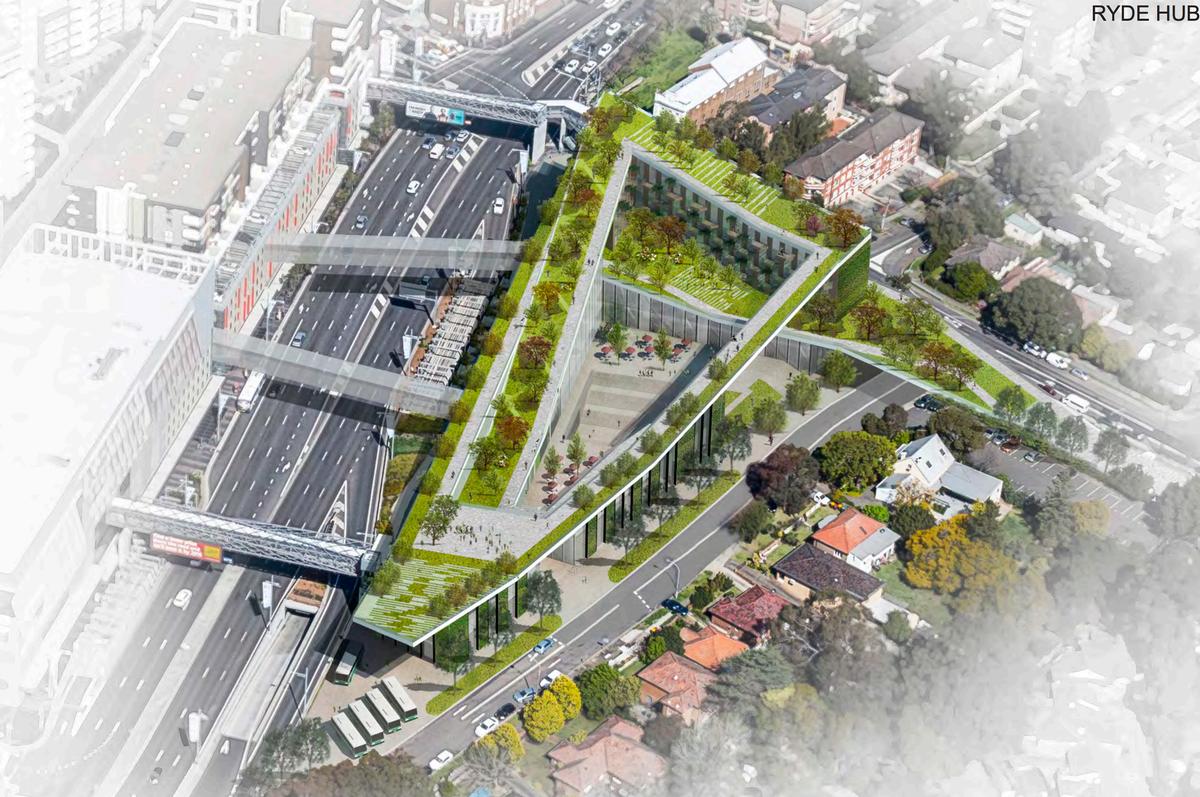
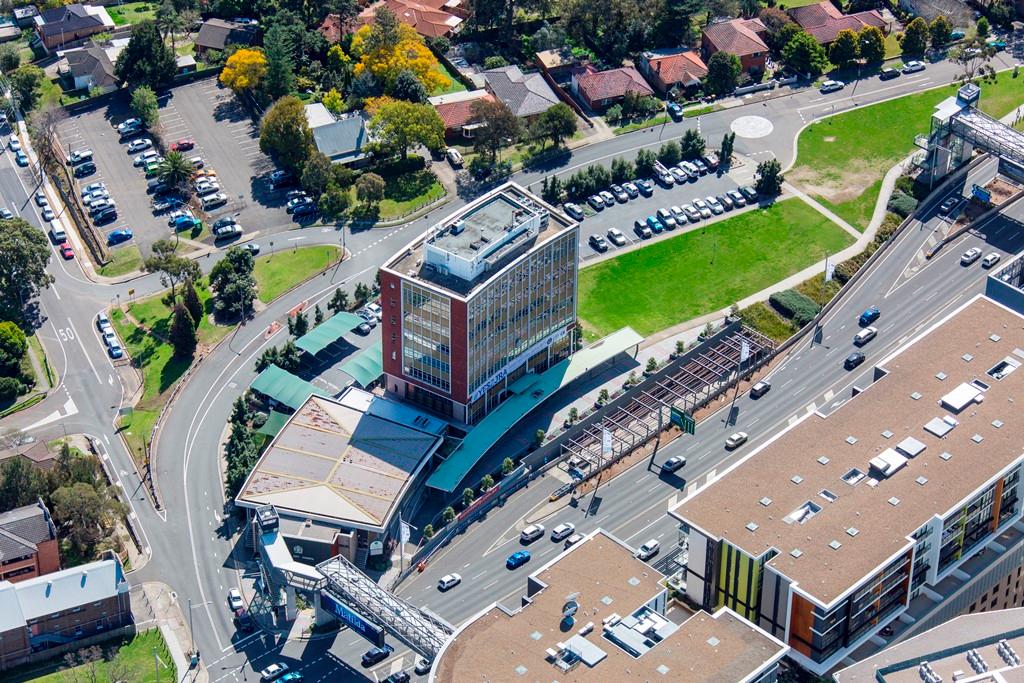
Architecture competition launched to create new cultural gateway for Australia's City of Ryde
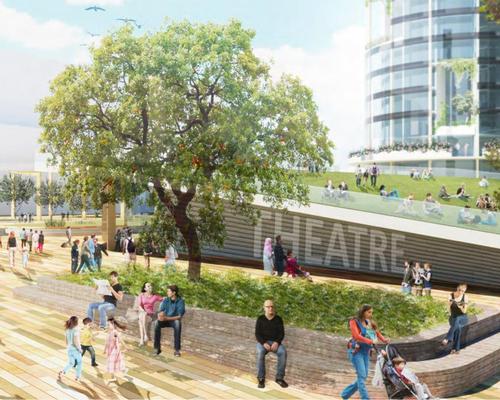

Europe's premier Evian Spa unveiled at Hôtel Royal in France

Clinique La Prairie unveils health resort in China after two-year project

GoCo Health Innovation City in Sweden plans to lead the world in delivering wellness and new science

Four Seasons announces luxury wellness resort and residences at Amaala

Aman sister brand Janu debuts in Tokyo with four-floor urban wellness retreat

€38m geothermal spa and leisure centre to revitalise Croatian city of Bjelovar

Two Santani eco-friendly wellness resorts coming to Oman, partnered with Omran Group

Kerzner shows confidence in its Siro wellness hotel concept, revealing plans to open 100

Ritz-Carlton, Portland unveils skyline spa inspired by unfolding petals of a rose

Rogers Stirk Harbour & Partners are just one of the names behind The Emory hotel London and Surrenne private members club

Peninsula Hot Springs unveils AUS$11.7m sister site in Australian outback

IWBI creates WELL for residential programme to inspire healthy living environments

Conrad Orlando unveils water-inspired spa oasis amid billion-dollar Evermore Resort complex

Studio A+ realises striking urban hot springs retreat in China's Shanxi Province

Populous reveals plans for major e-sports arena in Saudi Arabia

Wake The Tiger launches new 1,000sq m expansion

Othership CEO envisions its urban bathhouses in every city in North America

Merlin teams up with Hasbro and Lego to create Peppa Pig experiences

SHA Wellness unveils highly-anticipated Mexico outpost

One&Only One Za’abeel opens in Dubai featuring striking design by Nikken Sekkei

Luxury spa hotel, Calcot Manor, creates new Grain Store health club

'World's largest' indoor ski centre by 10 Design slated to open in 2025

Murrayshall Country Estate awarded planning permission for multi-million-pound spa and leisure centre

Aman's Janu hotel by Pelli Clarke & Partners will have 4,000sq m of wellness space

Therme Group confirms Incheon Golden Harbor location for South Korean wellbeing resort

Universal Studios eyes the UK for first European resort

King of Bhutan unveils masterplan for Mindfulness City, designed by BIG, Arup and Cistri

Rural locations are the next frontier for expansion for the health club sector

Tonik Associates designs new suburban model for high-end Third Space health and wellness club

Aman sister brand Janu launching in Tokyo in 2024 with design by Denniston's Jean-Michel Gathy
Designing an eco hotel for the Galapagos Islands that allowed the stunning natural surroundings to take centre stage while minimising its impact on the land presented its own unique set of challenges, Ecuadorian architect Humberto Plaza tells Kathryn Hudson




