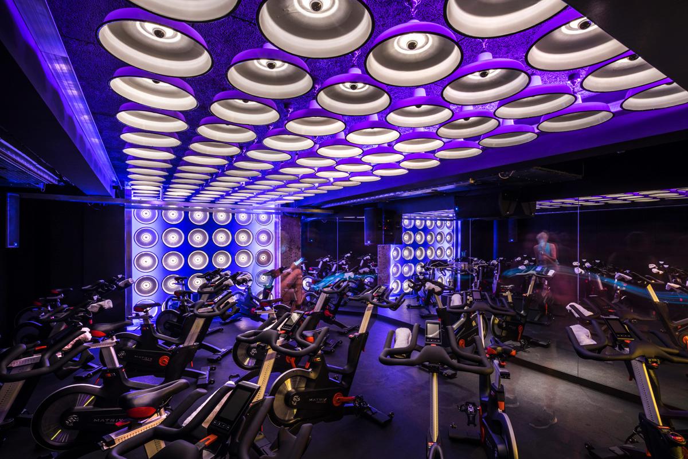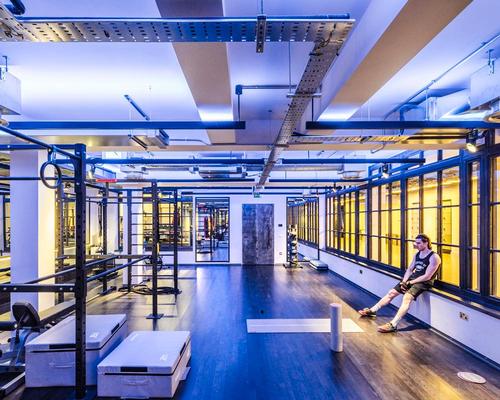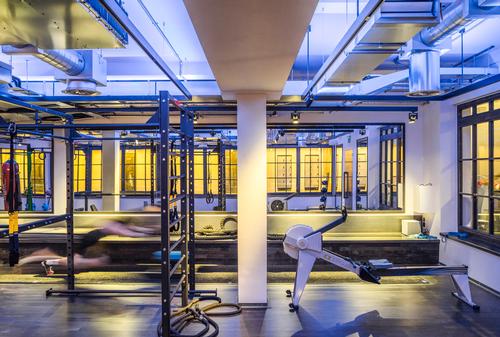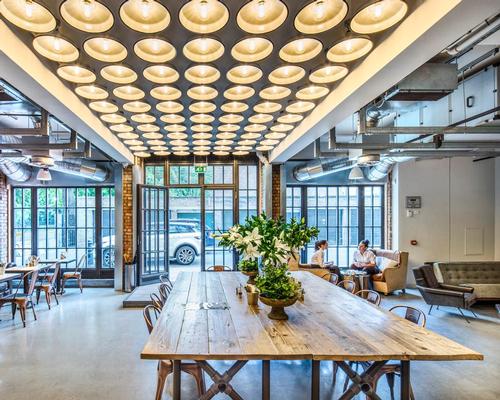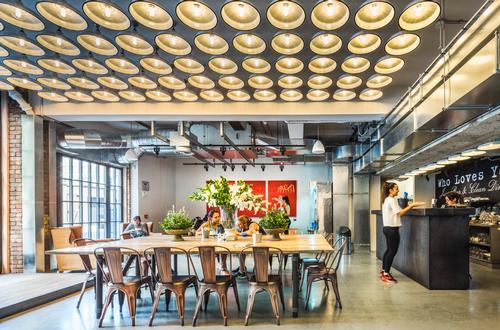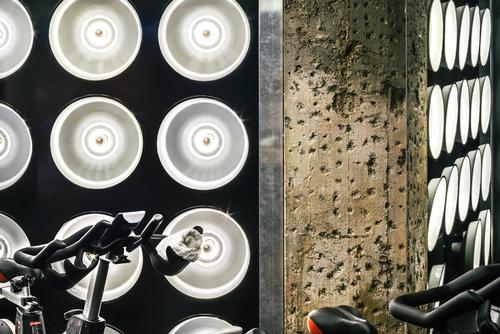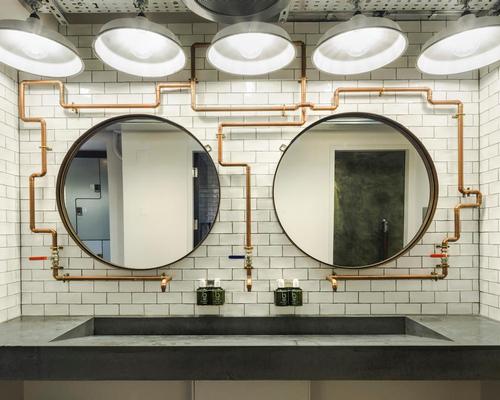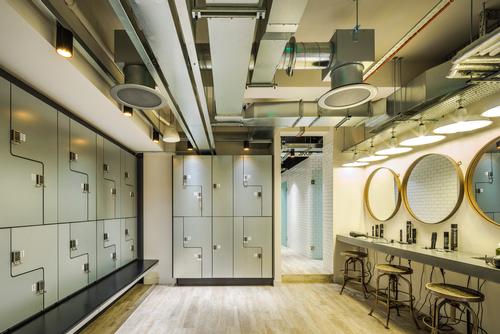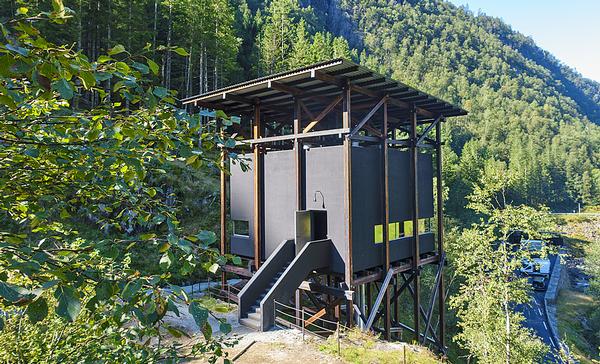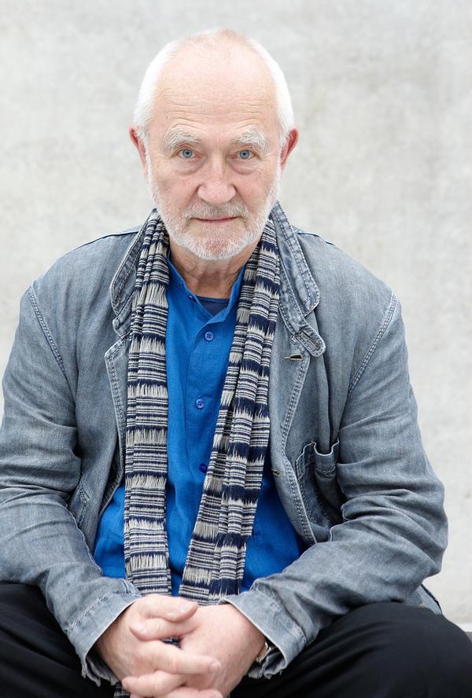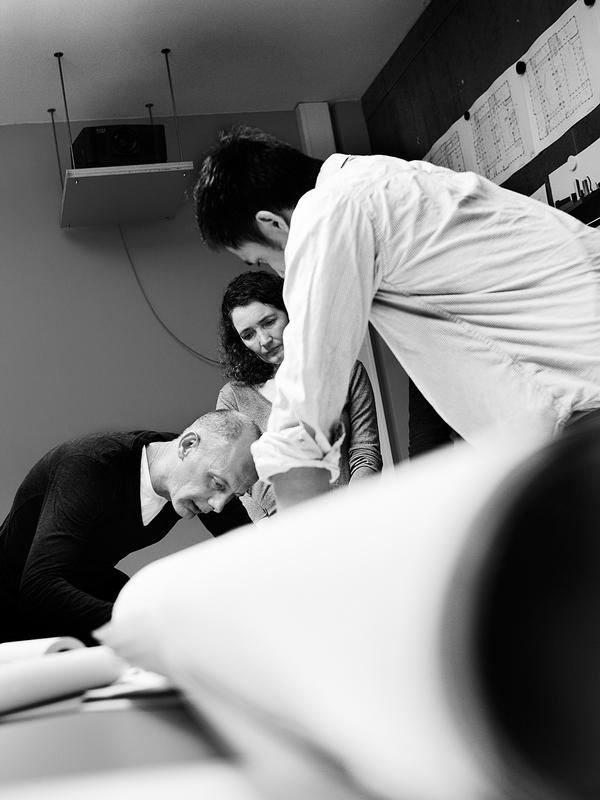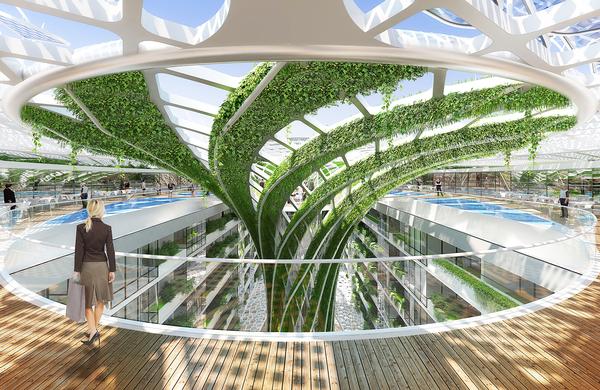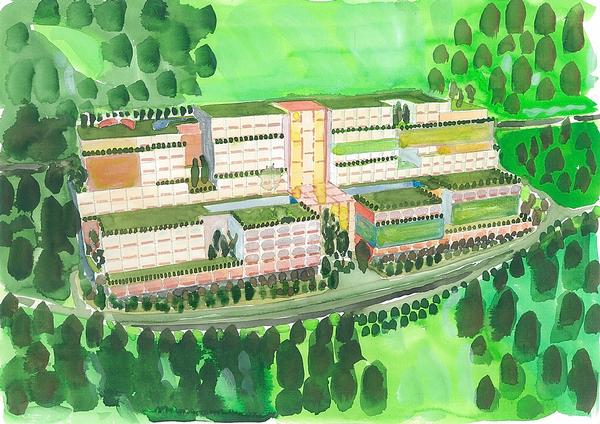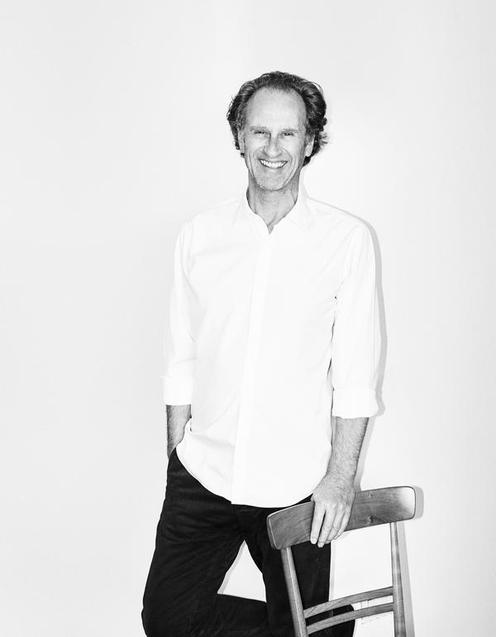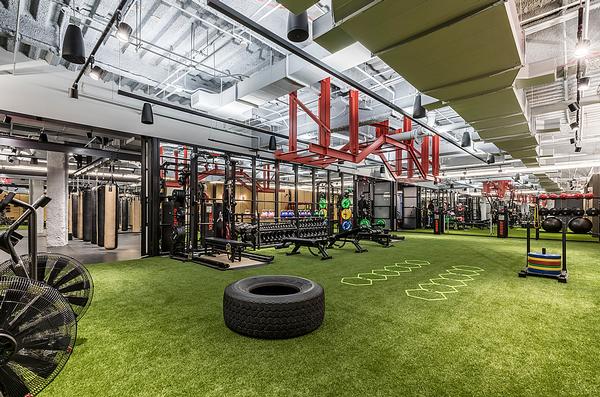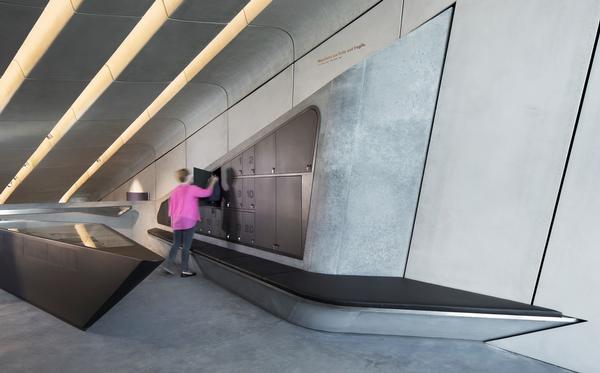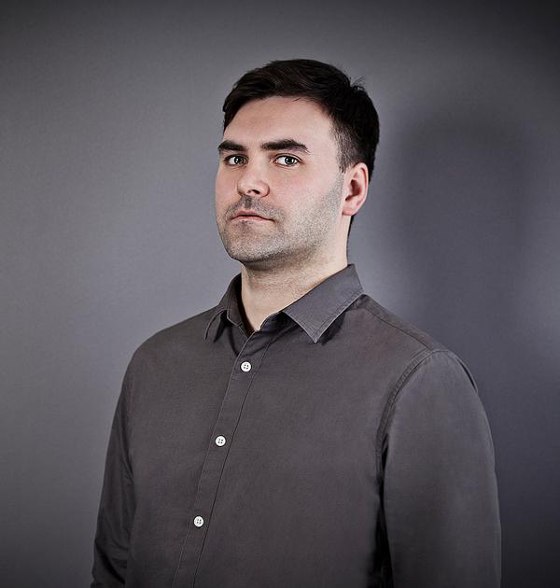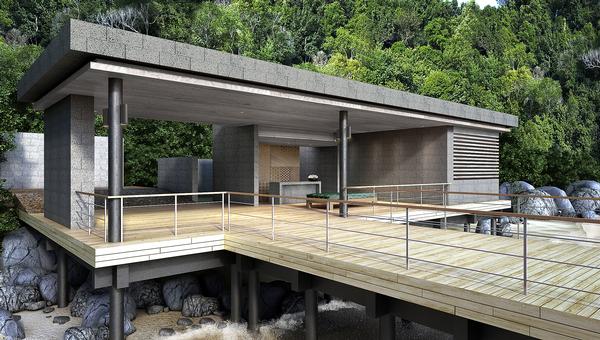WG+P Architects creates bespoke London gym for Core Collective
Architecture studio Waind Gohil + Potter Architects (WG+P) have transformed the ground floor and basement of an abandoned mansion block to create a bespoke gym in London.
The gym, operated by boutique fitness studio Core Collective, features exposed concrete and masonry, ambient and interactive lighting, refined acoustics and several social spaces. WG+P have also added a cafe, shop, restaurant, juice bar and public art programme “to provide a truly unique space for wellbeing in the city.”
The studios in the gym can be modulated with sliding screens to suit different uses, including instructor-led sessions like TRX, High Intensity Interval Training, Power Yoga and Spinning.
Other features include colour changing LED lighting, which creates “low, warm and energised space” for spinning and “expanded, cool and focused space” for yoga. The sound system interacts with the lighting to vary intensity during a workout.
Gym use is ‘pay as you go’ and sessions can be booked online. As a result, there is no formal reception or card pass barrier and the gym is designed to be more accessible and approachable than is traditionally the case.
In a statement, WG+P said: “The contemporary design for the boutique fitness destination raises the bar for the UK’s workout environments. Aligned with culture and technology, the gym provides flexible exercise space and is a sociable destination that supports a healthy lifestyle within an inclusive yet bespoke environment.”
Core Collective was awarded ‘Best Newcomer’ at the 2015 Tatler Gym Awards.
London gym Core Collective WG+P Architects architecture design

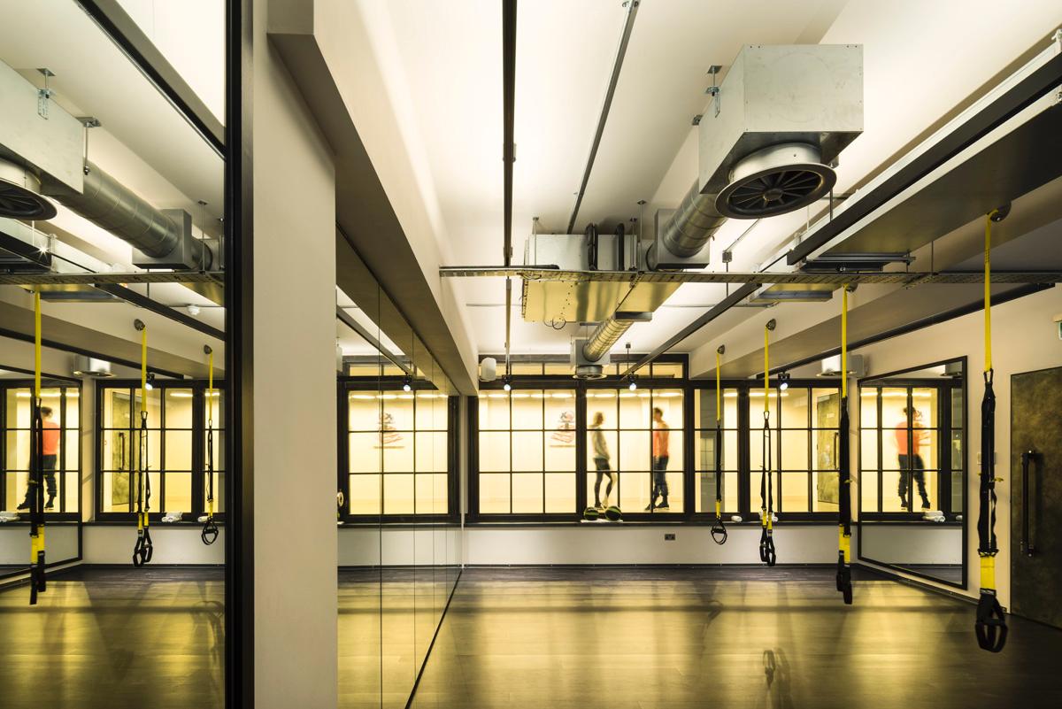
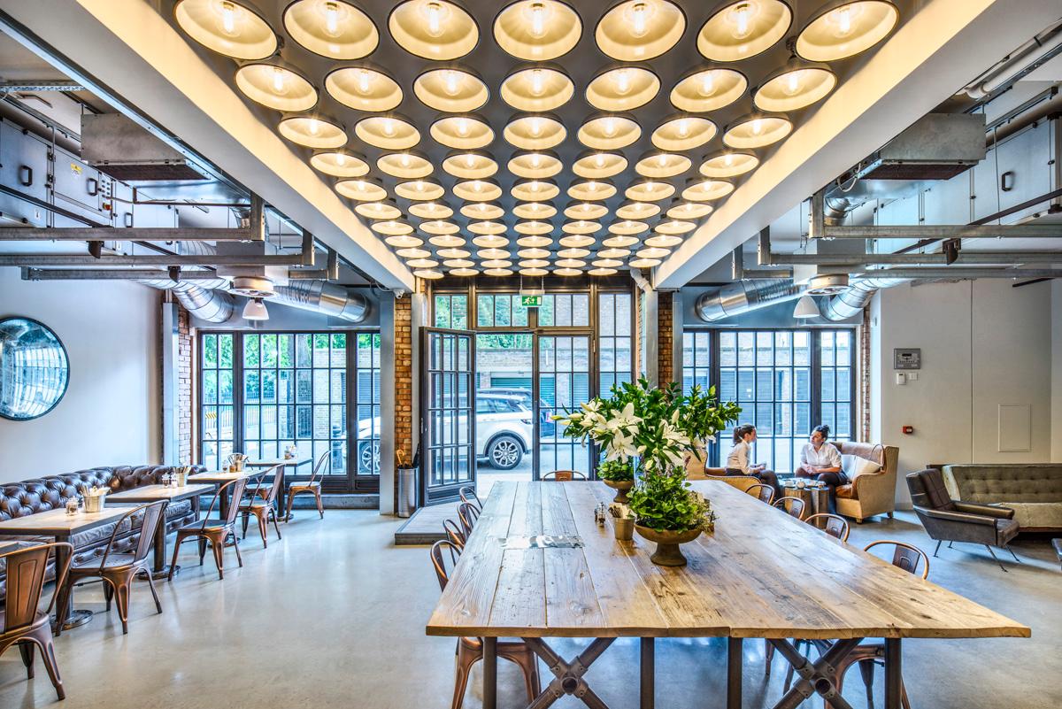

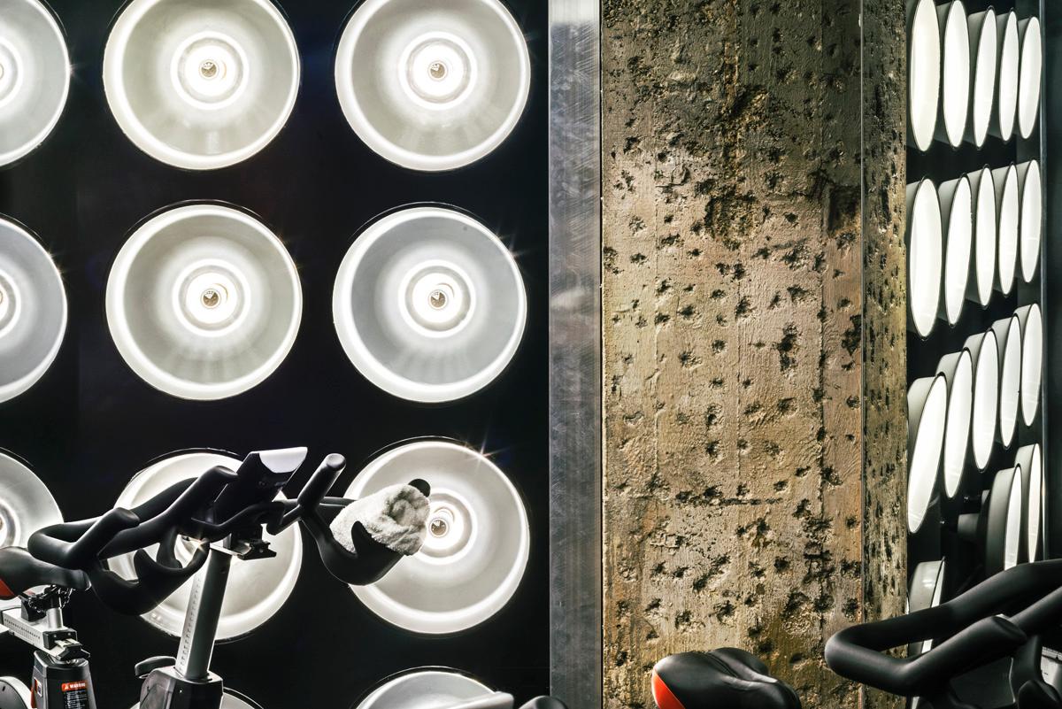
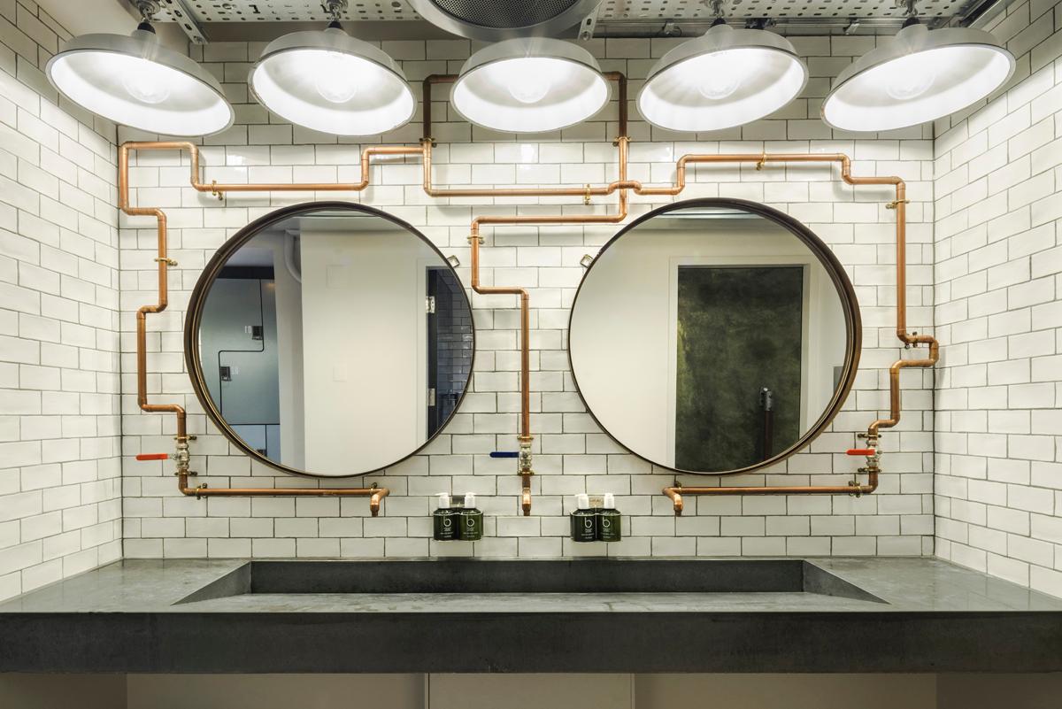
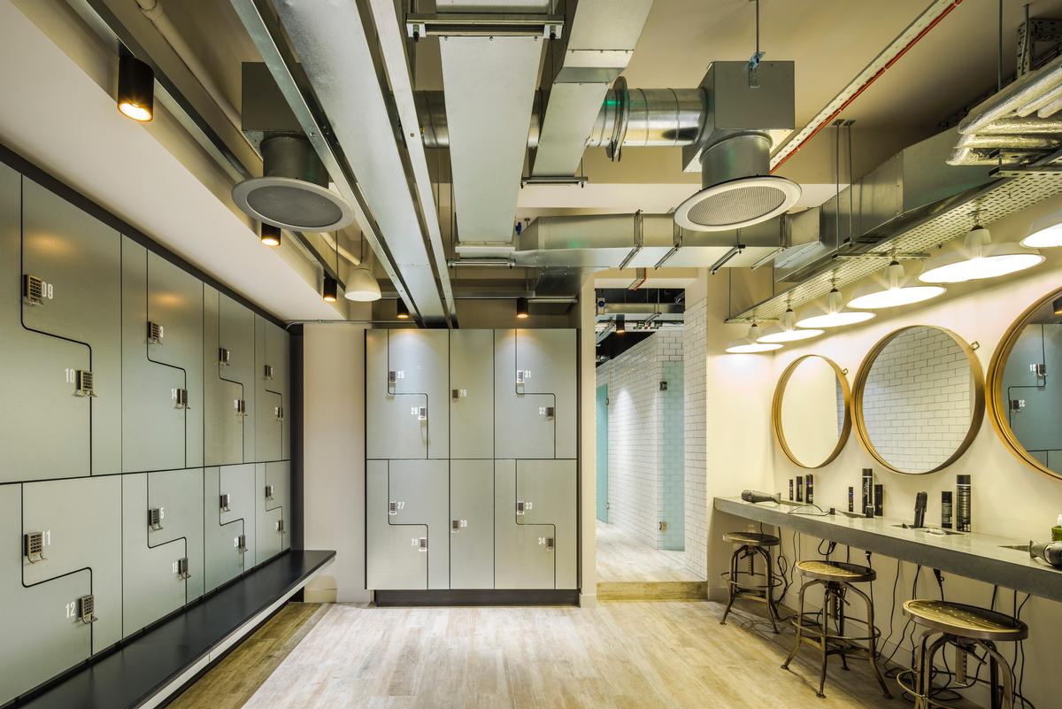
Mexico City cycling gym Síclo is a stylish new home of 'physical, emotional and spiritual wellbeing'
Life Time Fitness collaborates with David Rockwell and Thomas Balsley for luxury New York fitness club
FEATURE: Health & Fitness – Fit for purpose
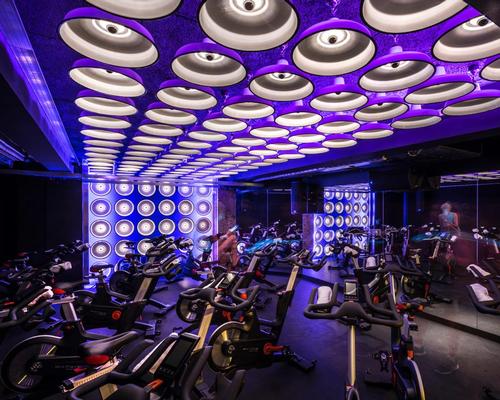

Europe's premier Evian Spa unveiled at Hôtel Royal in France

Clinique La Prairie unveils health resort in China after two-year project

GoCo Health Innovation City in Sweden plans to lead the world in delivering wellness and new science

Four Seasons announces luxury wellness resort and residences at Amaala

Aman sister brand Janu debuts in Tokyo with four-floor urban wellness retreat

€38m geothermal spa and leisure centre to revitalise Croatian city of Bjelovar

Two Santani eco-friendly wellness resorts coming to Oman, partnered with Omran Group

Kerzner shows confidence in its Siro wellness hotel concept, revealing plans to open 100

Ritz-Carlton, Portland unveils skyline spa inspired by unfolding petals of a rose

Rogers Stirk Harbour & Partners are just one of the names behind The Emory hotel London and Surrenne private members club

Peninsula Hot Springs unveils AUS$11.7m sister site in Australian outback

IWBI creates WELL for residential programme to inspire healthy living environments

Conrad Orlando unveils water-inspired spa oasis amid billion-dollar Evermore Resort complex

Studio A+ realises striking urban hot springs retreat in China's Shanxi Province

Populous reveals plans for major e-sports arena in Saudi Arabia

Wake The Tiger launches new 1,000sq m expansion

Othership CEO envisions its urban bathhouses in every city in North America

Merlin teams up with Hasbro and Lego to create Peppa Pig experiences

SHA Wellness unveils highly-anticipated Mexico outpost

One&Only One Za’abeel opens in Dubai featuring striking design by Nikken Sekkei

Luxury spa hotel, Calcot Manor, creates new Grain Store health club

'World's largest' indoor ski centre by 10 Design slated to open in 2025

Murrayshall Country Estate awarded planning permission for multi-million-pound spa and leisure centre

Aman's Janu hotel by Pelli Clarke & Partners will have 4,000sq m of wellness space

Therme Group confirms Incheon Golden Harbor location for South Korean wellbeing resort

Universal Studios eyes the UK for first European resort

King of Bhutan unveils masterplan for Mindfulness City, designed by BIG, Arup and Cistri

Rural locations are the next frontier for expansion for the health club sector

Tonik Associates designs new suburban model for high-end Third Space health and wellness club

Aman sister brand Janu launching in Tokyo in 2024 with design by Denniston's Jean-Michel Gathy
Designing an eco hotel for the Galapagos Islands that allowed the stunning natural surroundings to take centre stage while minimising its impact on the land presented its own unique set of challenges, Ecuadorian architect Humberto Plaza tells Kathryn Hudson



