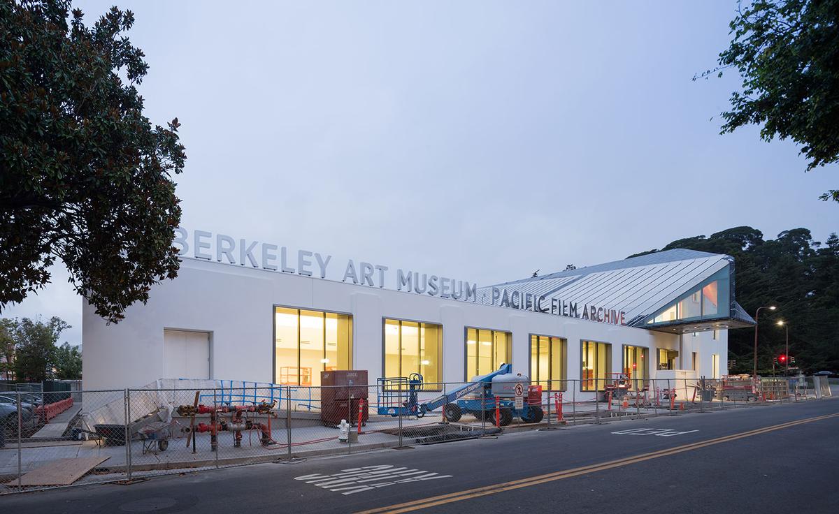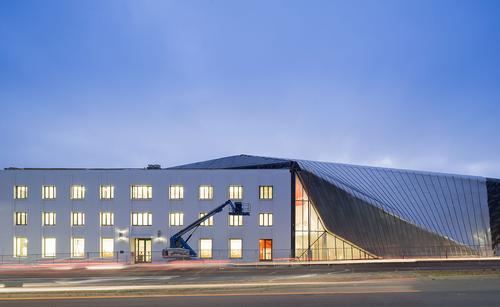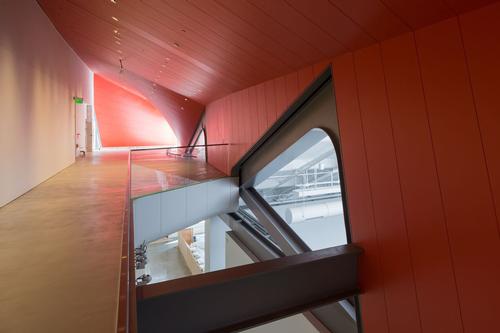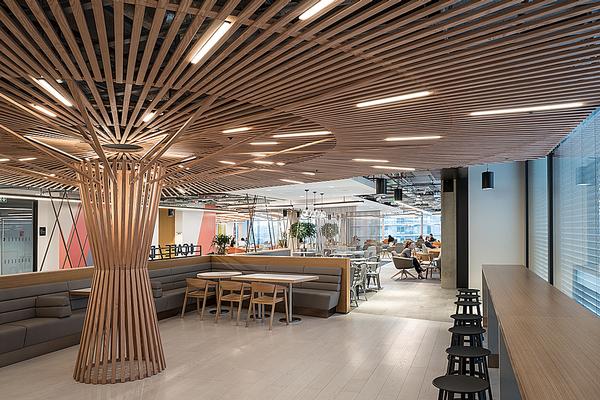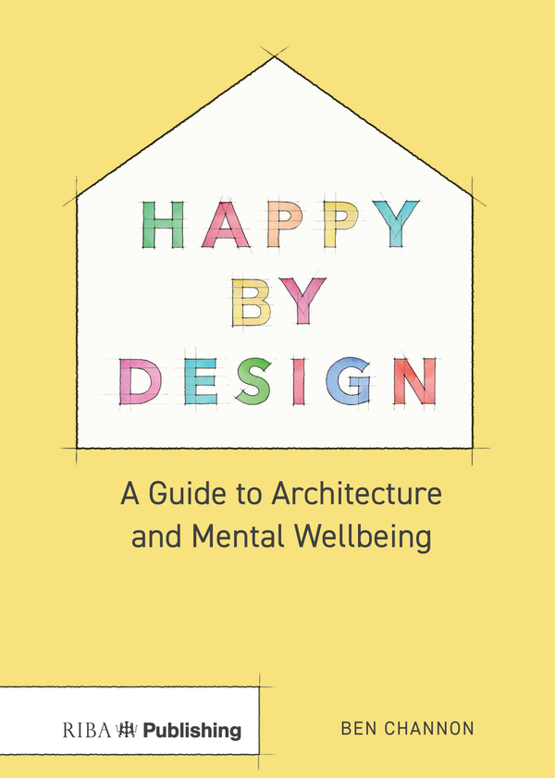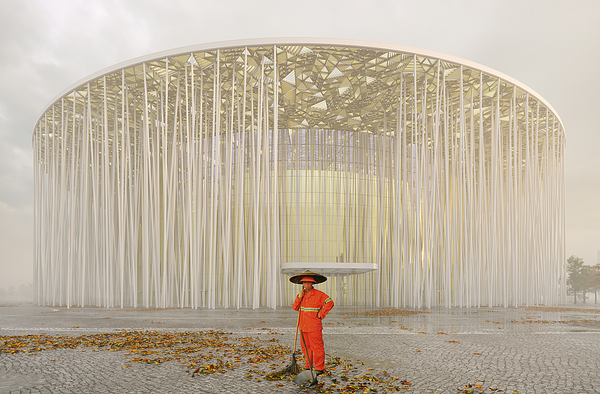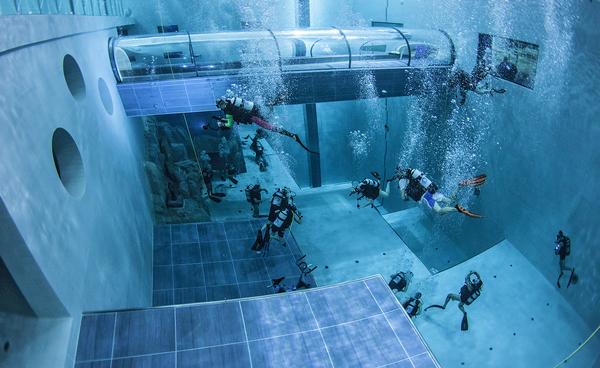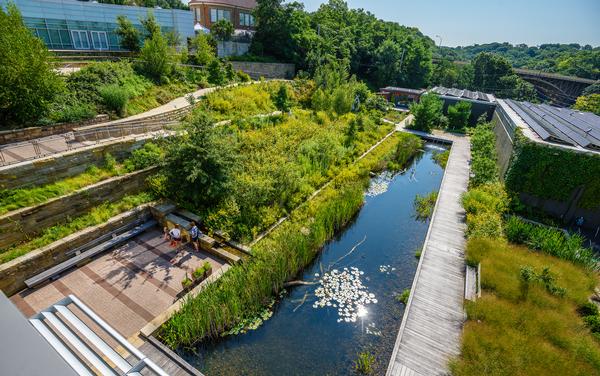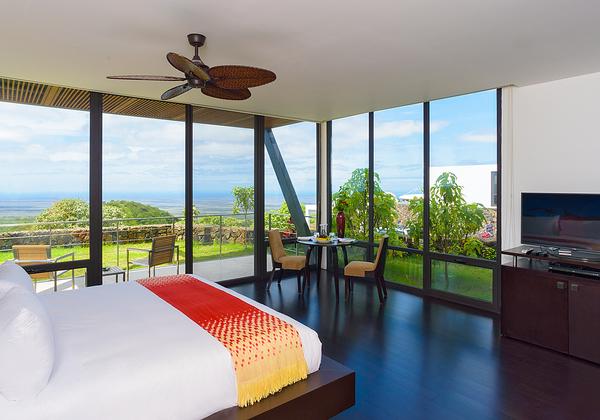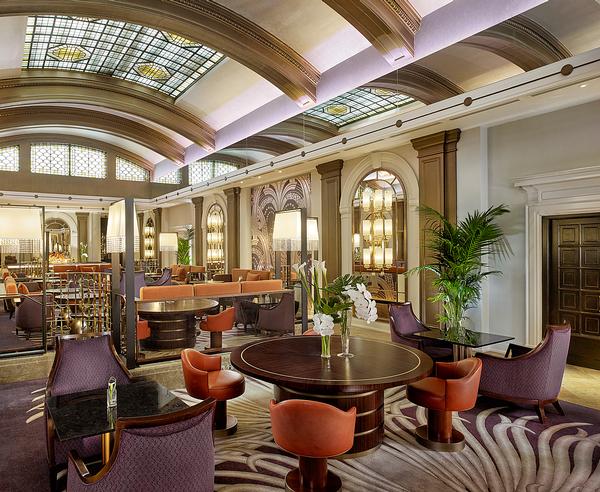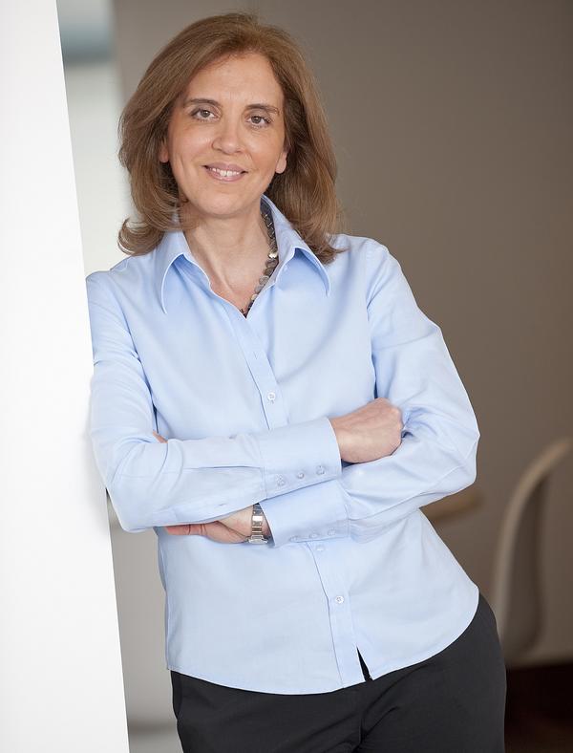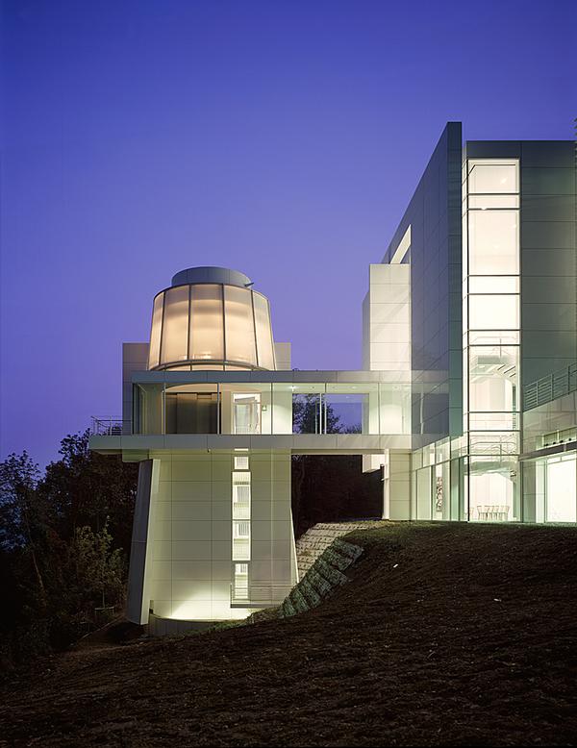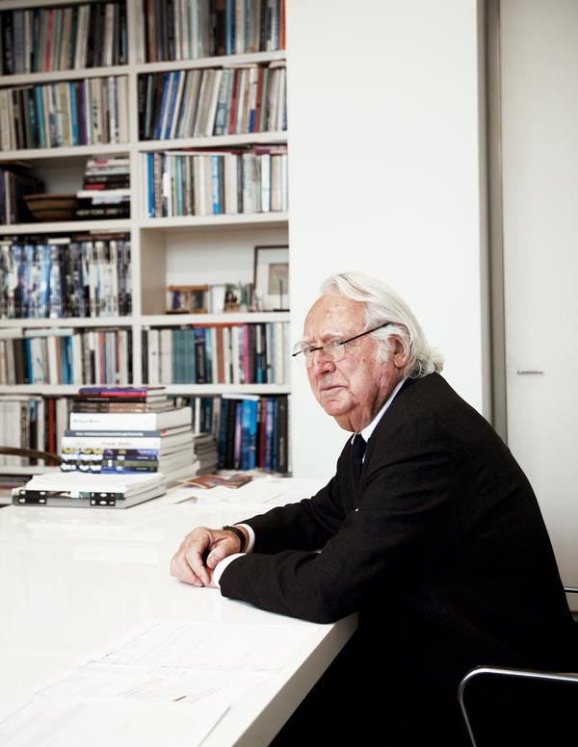Diller Scofidio + Renfro's Berkeley Art Museum and Pacific Film Archive ready to welcome public
The new home of the University of California, Berkeley Art Museum and Pacific Film Archive (BAM/PFA) will officially launch to the public on Sunday (31 January) with an all-day open house.
Designed by architects Diller Scofidio + Renfro (DS+R), the project integrates a pre-existing 48,000sq ft (4,459sq m) art deco building – the former 1939 printing plant of the neighbouring UC Berkeley – with a new 35,000sq ft (2,251sq m) structure.
The US$112m (£72.5m, €100m) project brings together BAM and the PFA under one roof for the first time since 1999. Featured in the new development are eight galleries of varying sizes, two film theatres, an art-making lab. Other amenities include a library, four study spaces, a café, a performance forum and an outdoor LED screen and viewing plaza.
BAMPFA will organise 450 film screenings and up to 20 art exhibitions annually, as well as an extensive schedule of public programmes and performances. The inaugural exhibition in the new building, Architecture of Life, explores the ways that architecture conceptually and practically illuminates aspects of the human experience. It will run until May 29, 2016.
In a statement, BAMPFA said DS+R were chosen to design the facility because of their “unique ability to connect institutions to wider urban and public contexts and their proven success in merging adaptive reuse of historic structures with dramatic new design in major urban cultural initiatives.”
The studio has previously worked on leisure projects including the High Line elevated park in New York; The Broad museum in Los Angeles; and the Institute for Contemporary Art in Boston.
In an exclusive interview with CLAD, BAMPFA director Lawrence Rinder praised the design of the completed Berkeley museum. “We asked Ds+R to design a building that is accessible, welcoming, versatile, and exciting,” he said. “We very much wanted anyone who sees the building to know that we are a museum of art and film and to feel welcome and inspired to come in and explore.
“I'm so pleased with the way that the design offers respectful and serene presentation spaces for art and film as well as dynamic and even fantastical spaces in between – in the corridors, cafe and lounge – that really awaken the senses with their dynamic form and colour.
He added: “We have areas for audience interaction, creativity and contemplation spread throughout the building so that the visitor is continually encountering a new opportunity personally to engage. I hope that the new building will bring many more people into contact with our programmes of the best art and film from around the world.”
DS+R partner Charles Renfro said: “The design merges the old and new to create a permeable interface between the institution and the public. The supple body of the new structure, draped between the original 1930s orthogonal buildings and snagged on their sharp corners, creates a dramatic public spine that begins as a cantilevered cafe marking the building’s entrance, and culminates in an indoor theatre on the other end of the site.”
The project’s executive architects were San Francisco firm EHDD, the general contractor was the Plant Construction Company and UC Berkeley Construction & Design managed the project.
Woodworker Paul Discoe fabricated joinery elements and built the stepped seating of the performance space, the admissions desk and shelving units using wood salvaged from pine trees removed from the building site prior to construction.
Funding for the project came from private sources and a philanthropic capital campaign.
BAM and PFA were originally housed together in a brutalist structure created by Mario Ciampi in the 1970s. However, the building was found to be non-compliant with earthquake safety standards in 1997 and the PFA opted to move out two years later.
Diller Scofidio + Renfro Berkeley Art Museum and Pacific Film Archive BAMPFA museum Berkeley film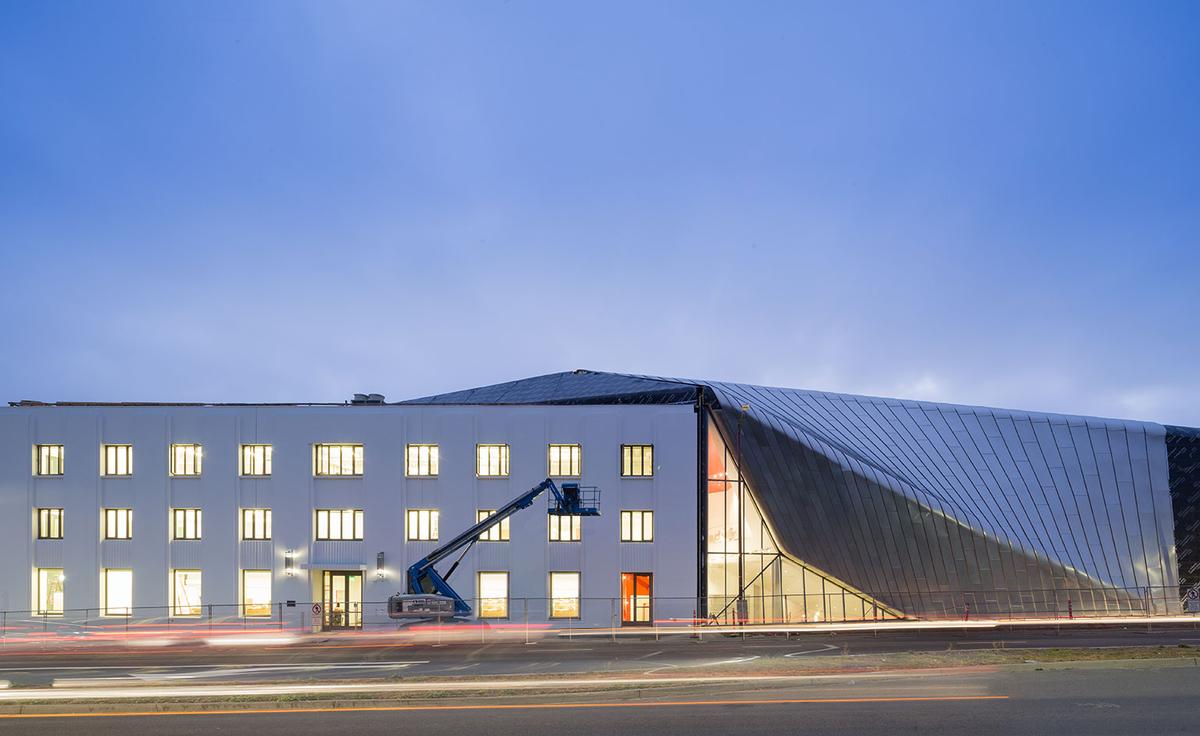
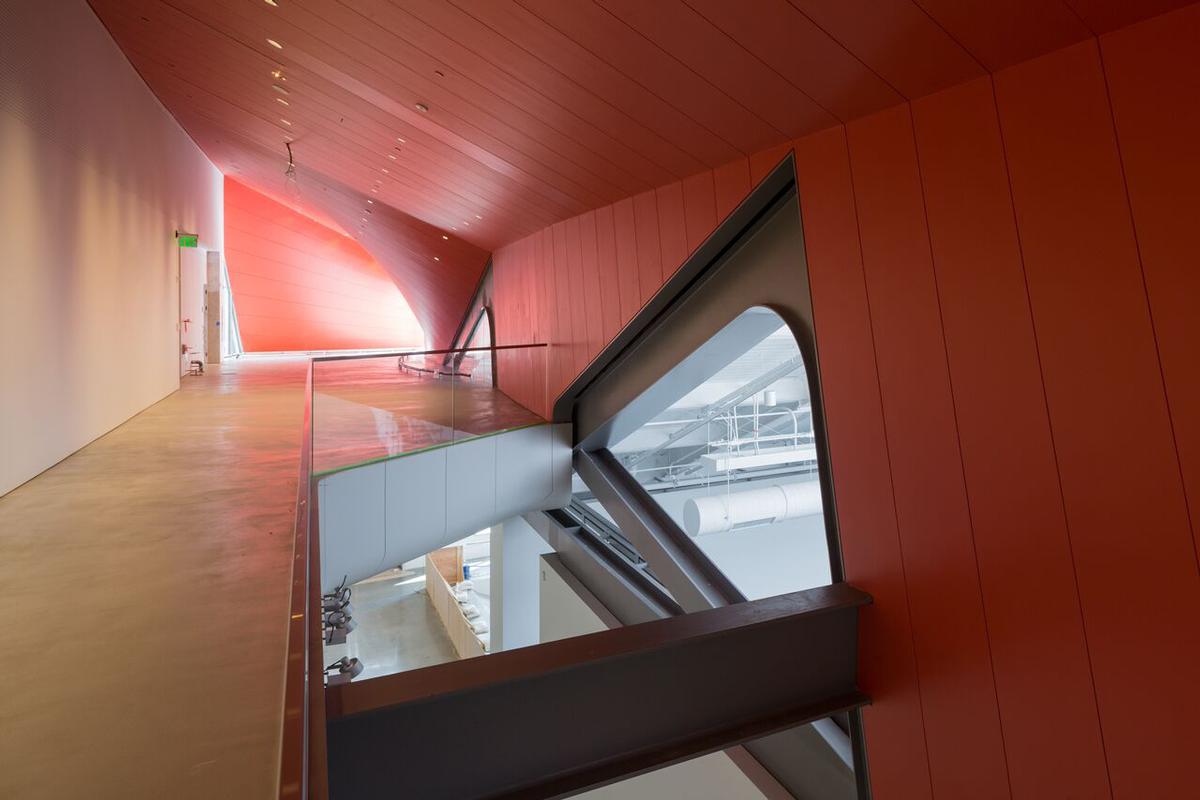
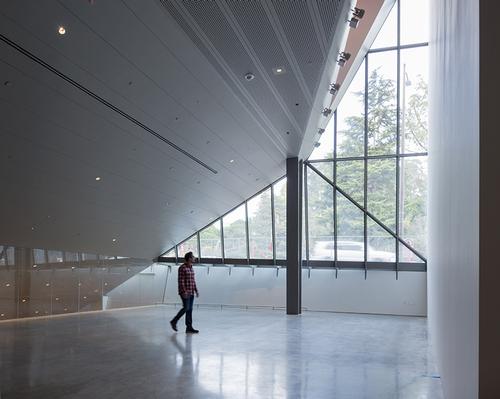
Diller Scofidio + Renfro create new home for Berkeley Art Museum and Pacific Film Archive
Diller Scofidio + Renfro unveils Olympic Museum design
Opening date set for The Broad, Diller Scofidio + Renfro's contemporary art museum
Work beings on US$100m art museum and film centre at California university
Los Angeles art museum designs revealed
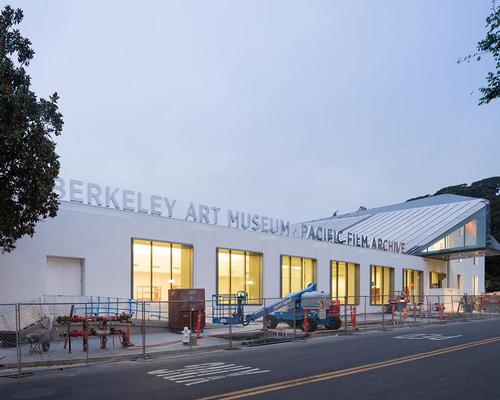

UAE’s first Dior Spa debuts in Dubai at Dorchester Collection’s newest hotel, The Lana

Europe's premier Evian Spa unveiled at Hôtel Royal in France

Clinique La Prairie unveils health resort in China after two-year project

GoCo Health Innovation City in Sweden plans to lead the world in delivering wellness and new science

Four Seasons announces luxury wellness resort and residences at Amaala

Aman sister brand Janu debuts in Tokyo with four-floor urban wellness retreat

€38m geothermal spa and leisure centre to revitalise Croatian city of Bjelovar

Two Santani eco-friendly wellness resorts coming to Oman, partnered with Omran Group

Kerzner shows confidence in its Siro wellness hotel concept, revealing plans to open 100

Ritz-Carlton, Portland unveils skyline spa inspired by unfolding petals of a rose

Rogers Stirk Harbour & Partners are just one of the names behind The Emory hotel London and Surrenne private members club

Peninsula Hot Springs unveils AUS$11.7m sister site in Australian outback

IWBI creates WELL for residential programme to inspire healthy living environments

Conrad Orlando unveils water-inspired spa oasis amid billion-dollar Evermore Resort complex

Studio A+ realises striking urban hot springs retreat in China's Shanxi Province

Populous reveals plans for major e-sports arena in Saudi Arabia

Wake The Tiger launches new 1,000sq m expansion

Othership CEO envisions its urban bathhouses in every city in North America

Merlin teams up with Hasbro and Lego to create Peppa Pig experiences

SHA Wellness unveils highly-anticipated Mexico outpost

One&Only One Za’abeel opens in Dubai featuring striking design by Nikken Sekkei

Luxury spa hotel, Calcot Manor, creates new Grain Store health club

'World's largest' indoor ski centre by 10 Design slated to open in 2025

Murrayshall Country Estate awarded planning permission for multi-million-pound spa and leisure centre

Aman's Janu hotel by Pelli Clarke & Partners will have 4,000sq m of wellness space

Therme Group confirms Incheon Golden Harbor location for South Korean wellbeing resort

Universal Studios eyes the UK for first European resort

King of Bhutan unveils masterplan for Mindfulness City, designed by BIG, Arup and Cistri

Rural locations are the next frontier for expansion for the health club sector

Tonik Associates designs new suburban model for high-end Third Space health and wellness club
Ben Channon has written Happy by Design, a new book about how architecture affects our mental health. He explains how we can all be happier at home
Designing an eco hotel for the Galapagos Islands that allowed the stunning natural surroundings to take centre stage while minimising its impact on the land presented its own unique set of challenges, Ecuadorian architect Humberto Plaza tells Kathryn Hudson



