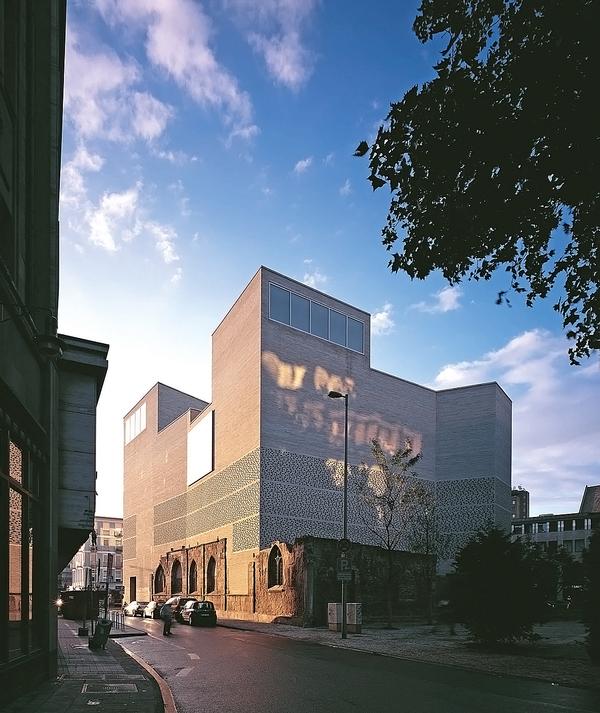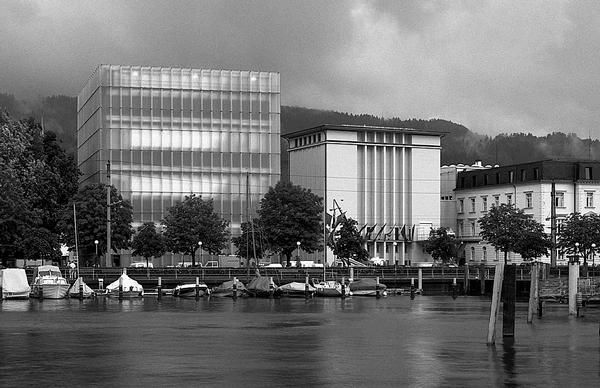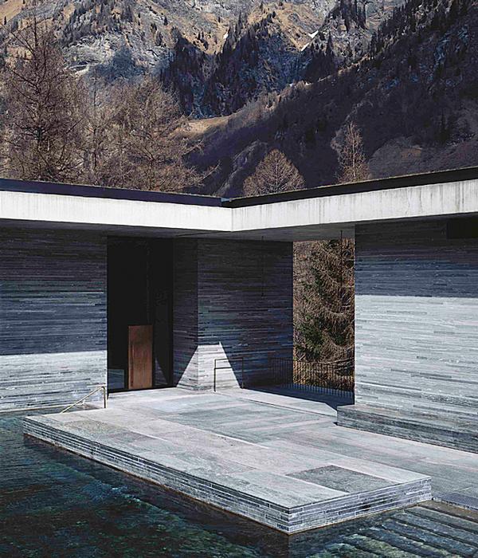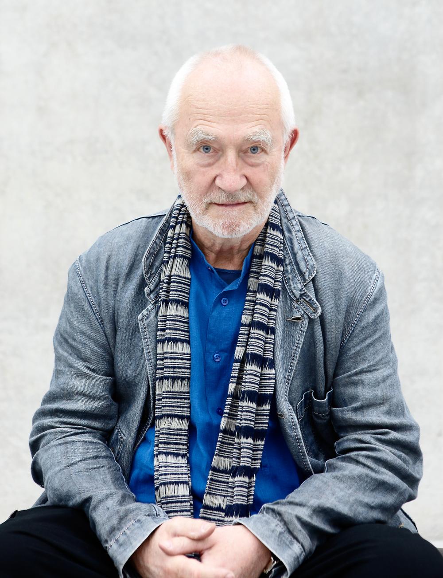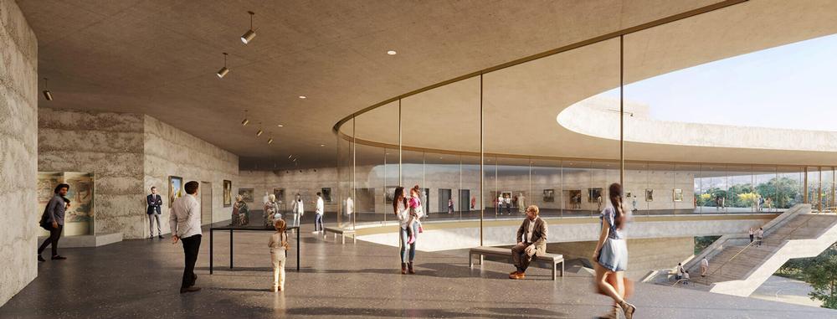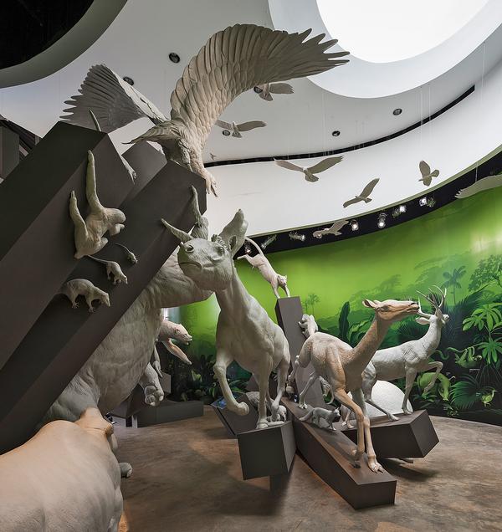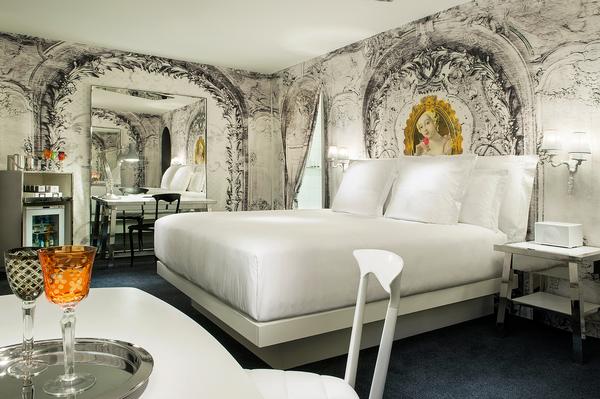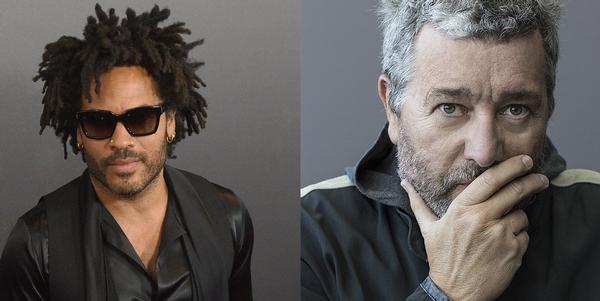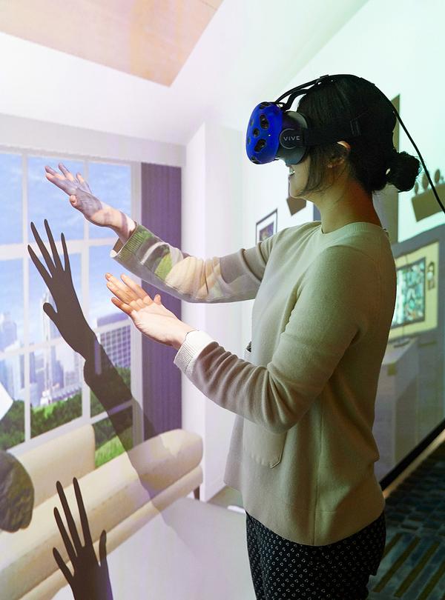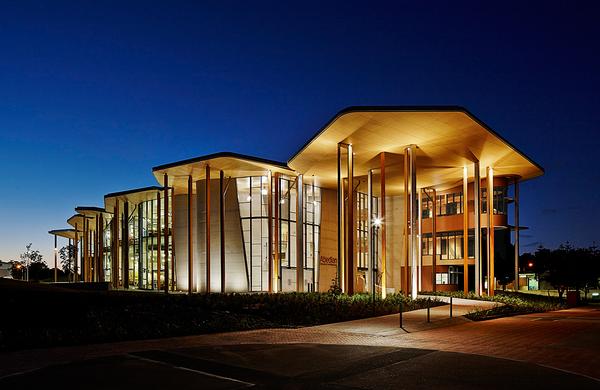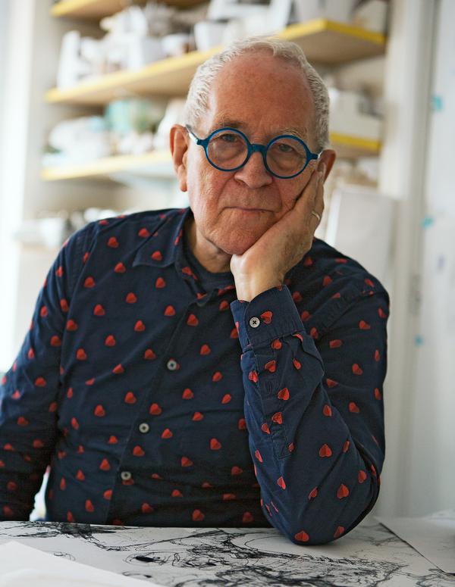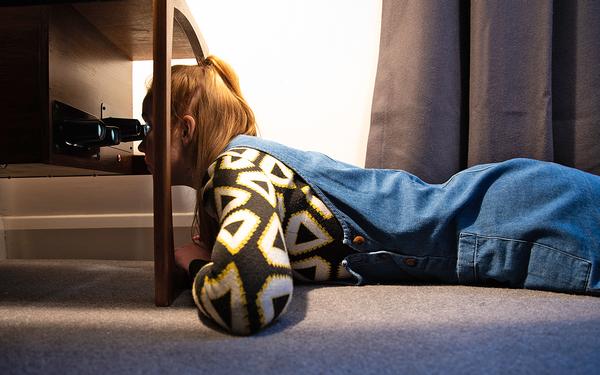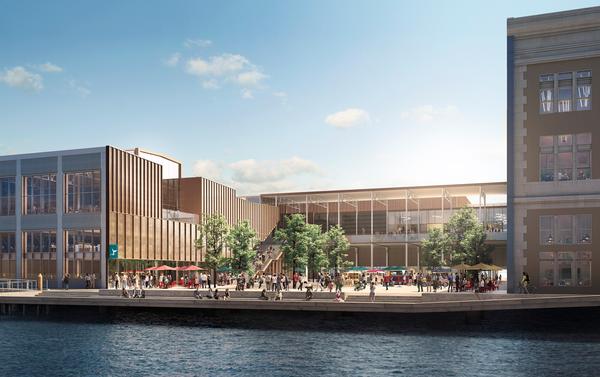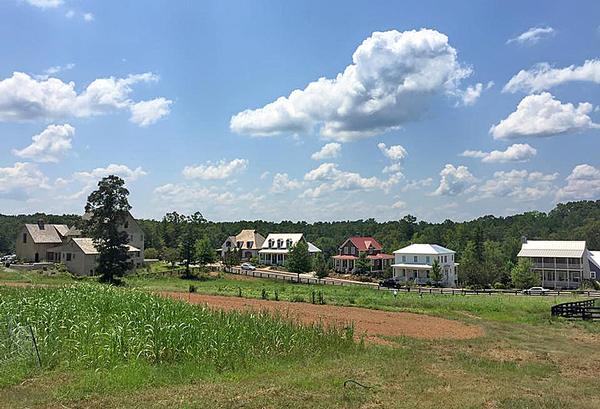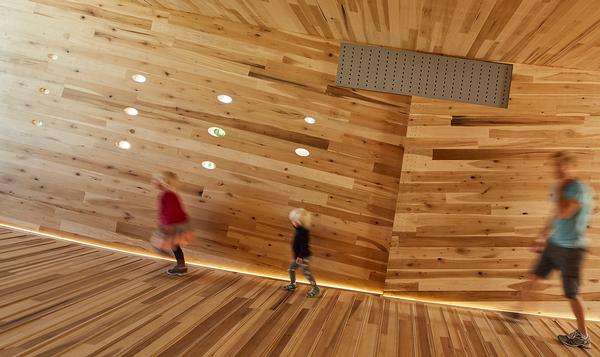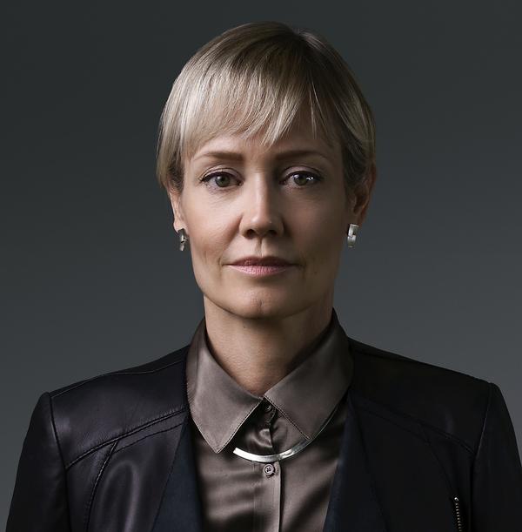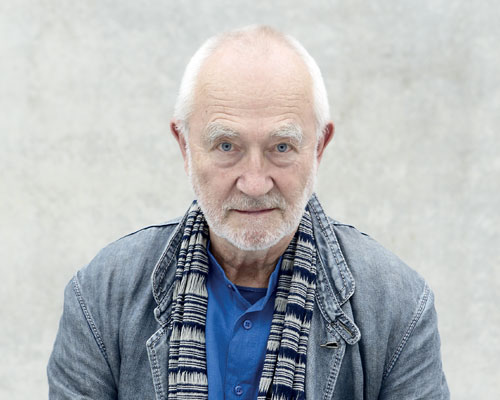CLAD interview
Peter Zumthor
In a rare interview, the Swiss architect talks about LACMA and the role of emotions in his work
How did it feel to be chosen to design an extension to Renzo Piano’s Fondation Beyeler Art Museum in your home town of Basel?
This is beautiful. It warms my heart to be designing in the town I come from.
How did you get interested in architecture?
In my youth, it was buildings like my father’s house, the first movie theatre I went to, churches, railway stations. I was experiencing architecture before I knew it was architecture. I think it’s so important where we grow up. It shapes our relationship to the world.
When I started in my father’s shop as a cabinet maker at the age of 20, I wouldn’t have dreamed of being an architect. This was far away from my thinking, and my family’s thinking. My father once confessed to me that he would have liked to have been an architect, but his mother had told him that they had no money and he had to work.
How do you decide which projects to work on?
I’m not driven by commercial opportunity. We’ve had times with little money, but I never suffered from that. I never had any serious money problems in my life, I’ve been lucky in that respect. Personally, I don’t need a lot of money – maybe for good wine.
You shouldn’t take architecture as a business. You should take it by its core: to make beautiful buildings, to be used well.
Can you tell us about your inspiration for the LA County Museum of Art (LACMA)?
LACMA is basically an encyclopaedic museum of art. This means it has a web of objects and paintings. Many of these things were not made for the museum. They have lost their contacts, these objects; you could say they are homeless. I’m creating a new home for the homeless objects where they can feel good in their new surroundings.
I trust the beauty of the object; I trust that they are telling me something. I’m interested in the feeling of history; the fact that there have been generations of people before me and they have made these beautiful objects, and now they have come to me. I hear the curators talking about them, but I trust the beauty of the objects first because explanations change.
What is the visitor experience like?
The museum is not organised by timelines, periods or geography. It’s organised like a forest with clearings inside, where we freely choose to go to this clearing or the next. I’d like to allow an experience of art where people can go and look at the art without didactics, without premature explanations, and make their own experience.
The museum is open to the outside; this is very important. You’ll have this almost sacred, sublime kind of experience, but I would also like to accommodate the profane, the dirty, the normal, the everyday.
You start on the ground and as you go up you are received in a beautiful, big palace for the people. From there you go to the museum clearings, where you have the more intimate and private experiences of art.
You’ve said that your ultimate goal is to ‘create emotional space’. How do you do this?
I love buildings. When I look back on my life I love the buildings that speak to me by means of their atmospheric qualities, by means of a feeling of history, of being complete. This is something basic in life. I look at a person and it’s nice if I could like or love them. It’s a beautiful feeling when I discover that this is a nice relationship. It’s how I experience buildings. In that I’m not alone – everyone shares this idea. I want to make buildings that have the capacity to be loved, that’s all. Nothing special.
How do you make those buildings?
There are many levels. As an architect you have to follow the technical levels, the urbanistic levels and so on, but the most important is probably a beautiful unity of use, atmosphere, space. So that the kitchen of my mother looks like the kitchen of my mother and not like something strange. It’s about the real thing. That’s what I go for.
I don’t treat the profession of architecture as a profession of arranging and inventing forms. The things I want to do need a form, so I give them this form. I’m extremely sensitive to things that don’t work.
Many people see what’s ugly and doesn’t work in the world. I have skills and talent [to design things that do work]. That’s a gift. Like Roger Federer plays tennis, that’s a gift.
What’s your dream commission?
I’d like to build on the seashore. I’ve done things with the mountains, but not the long horizon of the sea. I like the water, the expanse. It makes me quiet.
Peter Zumthor was interviewed by Magali Robathan. Read the full article in CLADmag issue 1 2017
Career timeline
1943 Born in Basel, Switzerland
1958 Worked as a carpenter’s apprentice
1963 Attended the Kunstgewerbeschule art school in Basel
1966 Studied industrial design and architecture at Pratt Institute, New York
1968 Worked as a conservationist architect in Graubünden, Switzerland
1978 Set up his own practice with his wife in Graubünden
1994 Elected to the Academy of Arts, Berlin
1998 Wins the Carlsberg Architectural Prize
1999 Wins the Mies van der Rohe Award for European Architecture
2008 Awarded Praemium Imperiale
2009 Wins the Pritzker Architecture Prize
2012 Awarded the RIBA Royal Gold Medal
2017 Awarded the Association of German Architects Grand Prize
Principal Works
2016
Zinc Mine Museum Allmannajuvet
Sauda, Norway
2013
Werkraumhaus
Andelsbuch, Austria
2011
Steilneset, Memorial for the Victims of the Witch Trials in Vardø
Finnmark, Norway
Serpentine Gallery Pavilion
London, England
2009
Log houses for Annalisa and Peter Zumthor, Unterhus and Oberhus
Vals, Switzerland
2007
Kolumba Art Museum
Cologne, Germany
Bruder Klaus Field Chapel
Wachendorf, Germany
2005
House Zumthor
Haldenstein, Switzerland
2002
House Luzi
Jenaz, Switzerland
2000
Swiss Sound Box, Swiss Pavilion, Expo 2000
Hanover, Germany
1997
Kunsthaus Bregenz
Bregenz, Austria
1996
Spittelhof Estate
Biel-Benken, Switzerland
Therme Vals
Vals, Switzerland
1994
Gugalun House
Versam, Switzerland
1993
Homes for Senior Citizens
Chur, Switzerland
1988
Sogn Benedetg Chapel
Sumvitg, Switzerland
1986
Zumthor Studio
Haldenstein, Switzerland
Protective Housing for Roman Archaeological Excavations
Chur, Switzerland
