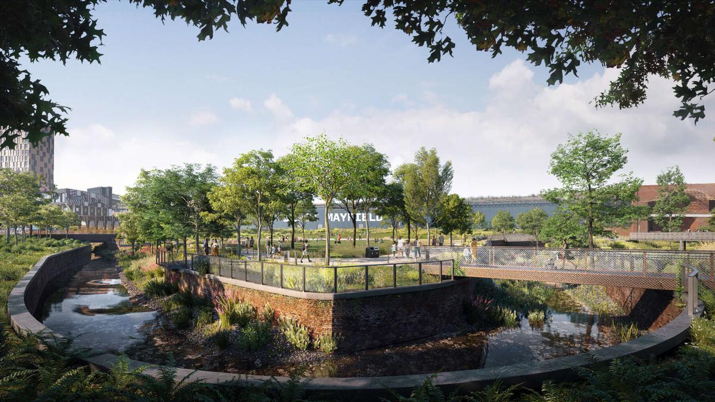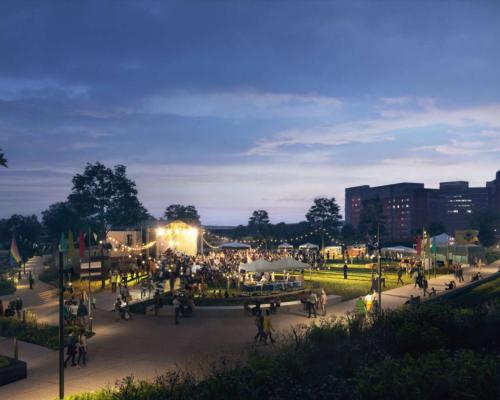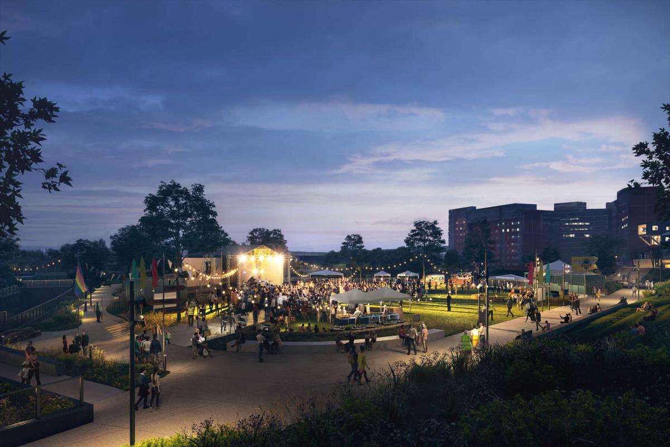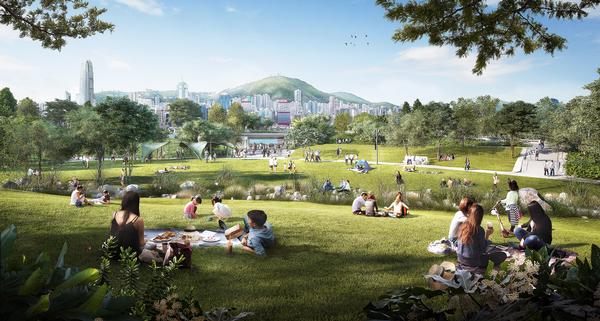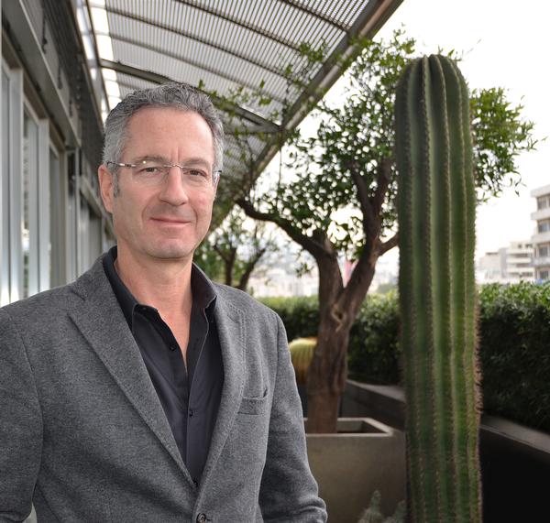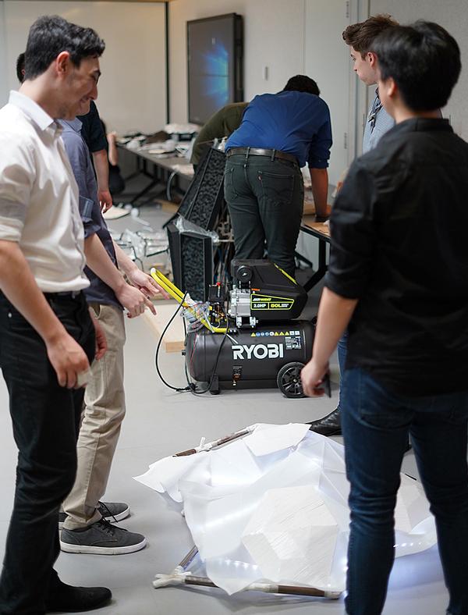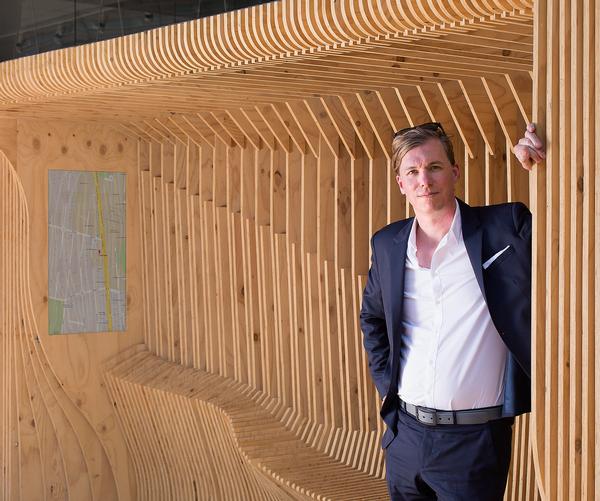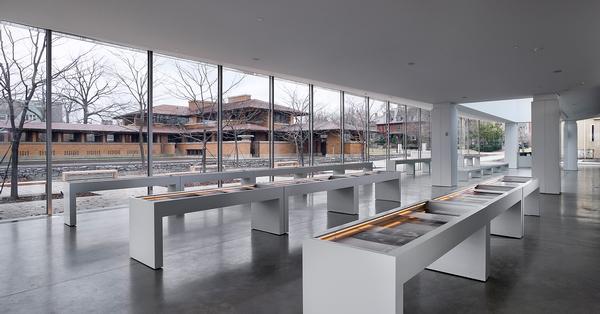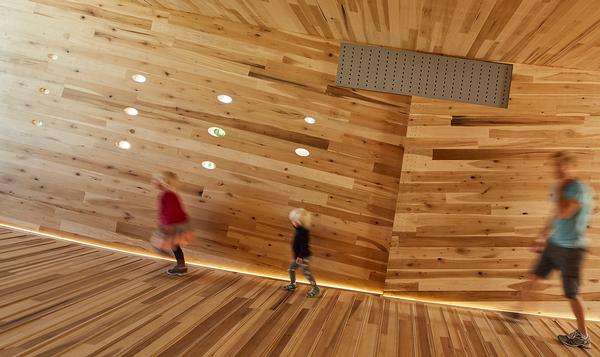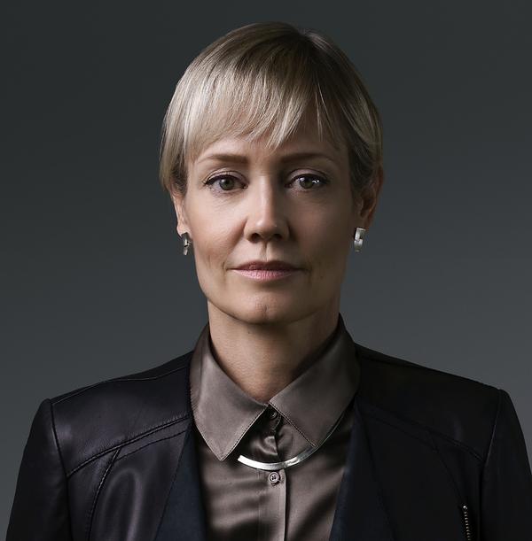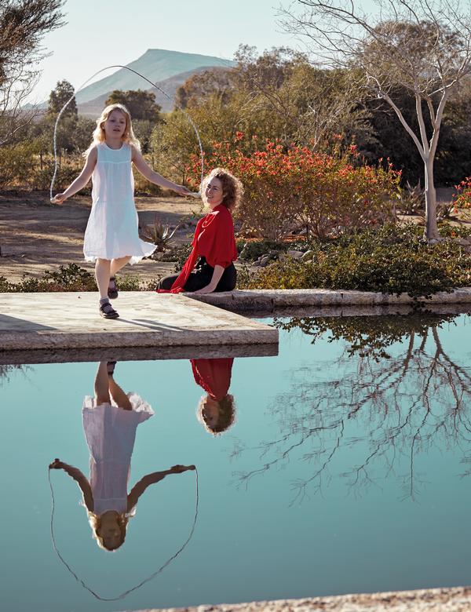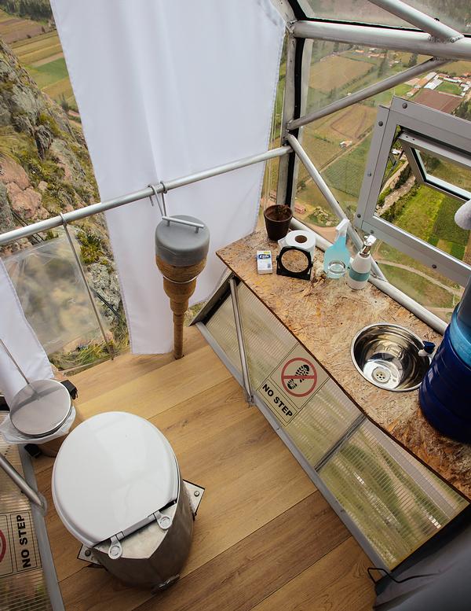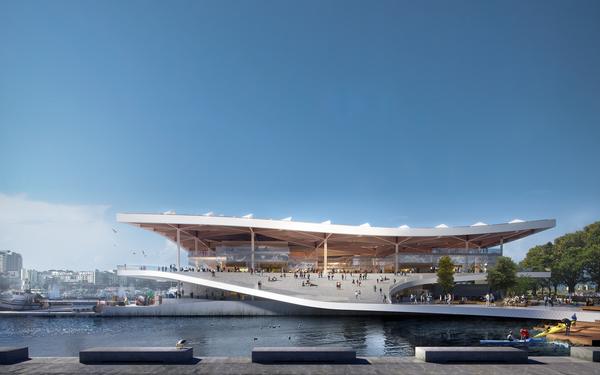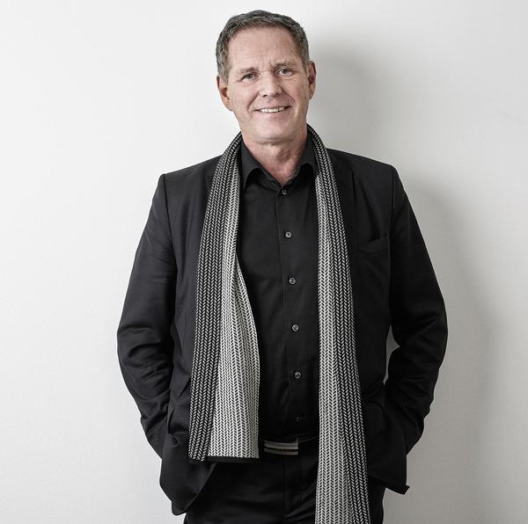First glimpse of Manchester's new urban park by Studio Egret West
New images have been released of what will become the first new public park in Manchester, UK, in more than 100 years.
Called Mayfield Park, the new urban green space has been designed by landscape architects Studio Egret West.
It will be part of the £1.4bn Mayfield regeneration scheme – one of the largest in the UK – led by the Mayfield Partnership, a public-private venture comprising regeneration specialist U+I, Manchester City Council, Transport for Greater Manchester and developer LCR Property.
Situated opposite Manchester Piccadilly station, the Mayfield site has been largely unused for 30 years.
Since 2018 U+I has invested in opening up previously inaccessible areas of the 30-acre site, as part of its strategy of re-establishing the area as a green space.
The new 6.5-acre park will be the "jewel in the crown" of the transformational development, for which Studio Egret West are also masterplanning.
Work has now begun on the project and, following the clearing and cleaning of the 24-acre former industrial site, the next phase will see the River Medlock – one of three rivers around which Manchester was founded – uncovered after more than five decades flowing through a concrete culvert.
The park and commercial buildings at Mayfield will sit alongside a range of historic buildings, including the landmark former station on Fairfield Street, which are being retained and redeveloped as part of the wider regeneration plans.
The long-term proposals will enhance many of the site’s historic features.
The vast depot building has already been transformed into a new cultural venue, Depot Mayfield, which welcomed 330,000 visitors to Mayfield in 2019, after more than 30 years of decline.
Overall, the Mayfield regeneration scheme is set to transform a previously derelict part of Manchester’s industrial heritage to deliver 1,500 homes, 1.6m sq ft of market-leading commercial space, 300,000 sq ft of retail and leisure facilities and 11 acres of new public realm.
Arlene Van Bosch, development director for U+I and the Mayfield Partnership said: “The Mayfield project has been gathering pace throughout 2021, and PP O’Connor Group is an important partner, with strong Manchester roots, a clear passion for Mayfield and a valuable commitment to working closely with Manchester’s community.
“Mayfield Park will define this part of the city centre when it opens to the public in 2022 so it was important to us that the contractors we selected would not only deliver outstanding technical work and economic value, but social value too.
“We have consistently pledged to use Manchester talent where possible in the development of this exciting new neighbourhood, so it is great to deliver on our promise by appointing a contractor headquartered just a few miles away from Mayfield and who understands this project’s significance to our city.”
Egret West Manchester Mayfield ParkLondon Fire Brigade to transform former headquarters into museum
Studio Egret West leads team behind redevelopment of London's Horniman Museum
Studio Egret West to develop new master plan for Horniman Museum
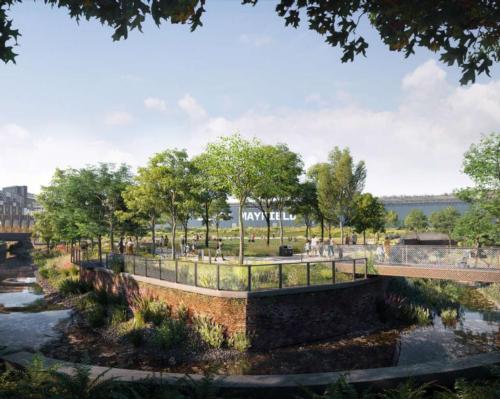

Europe's premier Evian Spa unveiled at Hôtel Royal in France

Clinique La Prairie unveils health resort in China after two-year project

GoCo Health Innovation City in Sweden plans to lead the world in delivering wellness and new science

Four Seasons announces luxury wellness resort and residences at Amaala

Aman sister brand Janu debuts in Tokyo with four-floor urban wellness retreat

€38m geothermal spa and leisure centre to revitalise Croatian city of Bjelovar

Two Santani eco-friendly wellness resorts coming to Oman, partnered with Omran Group

Kerzner shows confidence in its Siro wellness hotel concept, revealing plans to open 100

Ritz-Carlton, Portland unveils skyline spa inspired by unfolding petals of a rose

Rogers Stirk Harbour & Partners are just one of the names behind The Emory hotel London and Surrenne private members club

Peninsula Hot Springs unveils AUS$11.7m sister site in Australian outback

IWBI creates WELL for residential programme to inspire healthy living environments

Conrad Orlando unveils water-inspired spa oasis amid billion-dollar Evermore Resort complex

Studio A+ realises striking urban hot springs retreat in China's Shanxi Province

Populous reveals plans for major e-sports arena in Saudi Arabia

Wake The Tiger launches new 1,000sq m expansion

Othership CEO envisions its urban bathhouses in every city in North America

Merlin teams up with Hasbro and Lego to create Peppa Pig experiences

SHA Wellness unveils highly-anticipated Mexico outpost

One&Only One Za’abeel opens in Dubai featuring striking design by Nikken Sekkei

Luxury spa hotel, Calcot Manor, creates new Grain Store health club

'World's largest' indoor ski centre by 10 Design slated to open in 2025

Murrayshall Country Estate awarded planning permission for multi-million-pound spa and leisure centre

Aman's Janu hotel by Pelli Clarke & Partners will have 4,000sq m of wellness space

Therme Group confirms Incheon Golden Harbor location for South Korean wellbeing resort

Universal Studios eyes the UK for first European resort

King of Bhutan unveils masterplan for Mindfulness City, designed by BIG, Arup and Cistri

Rural locations are the next frontier for expansion for the health club sector

Tonik Associates designs new suburban model for high-end Third Space health and wellness club




