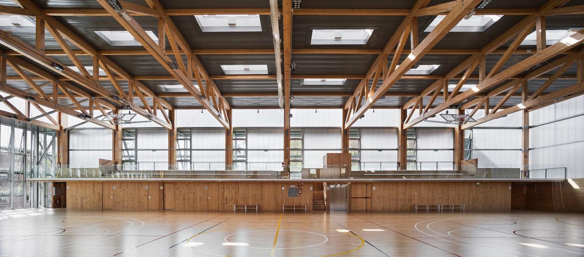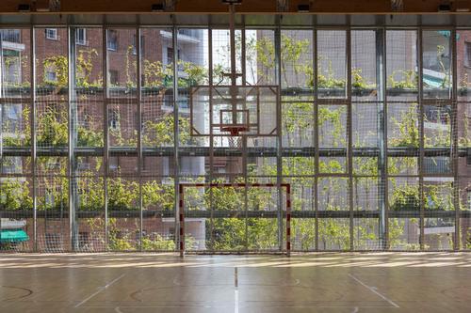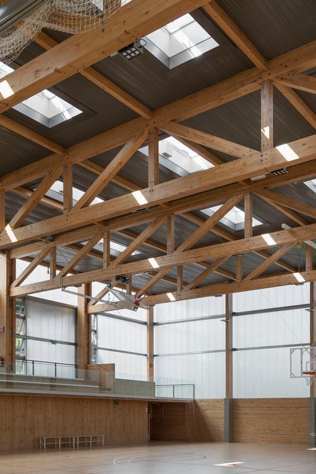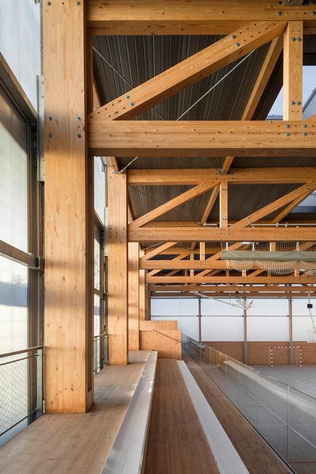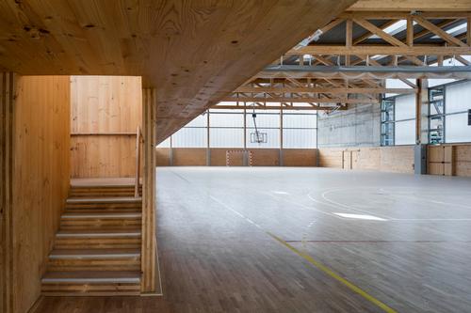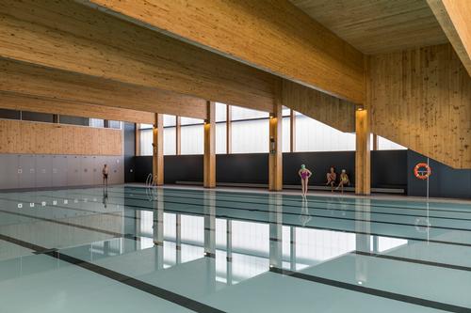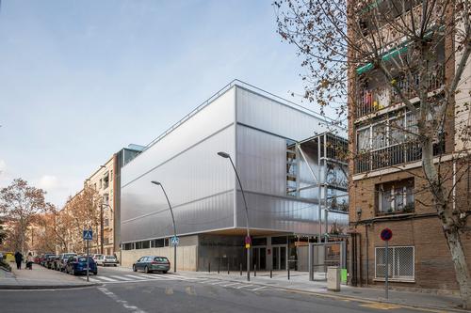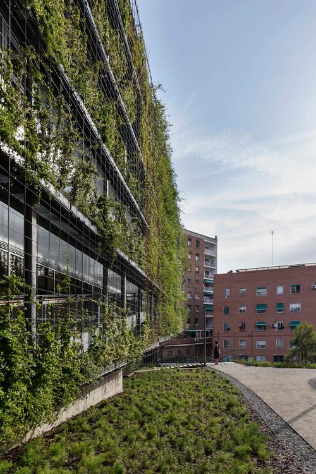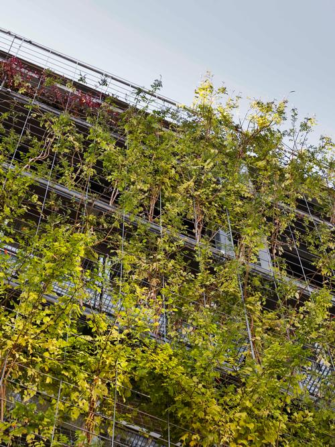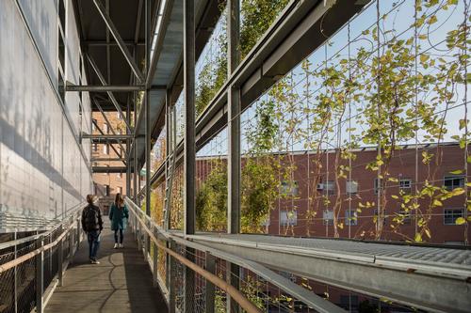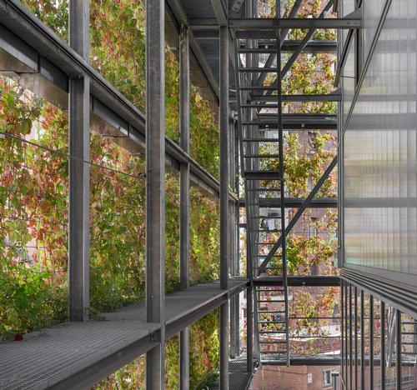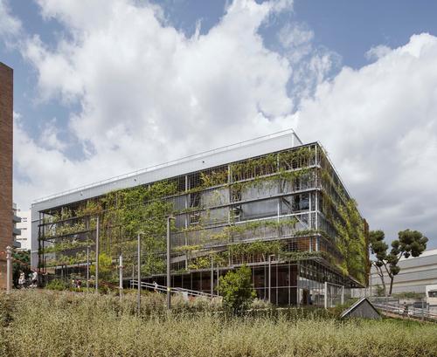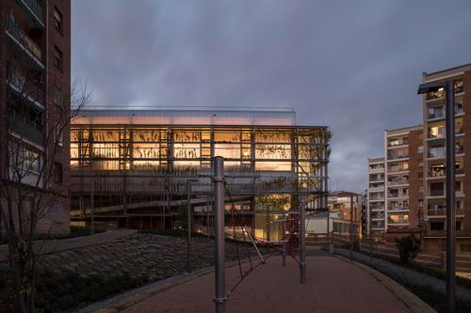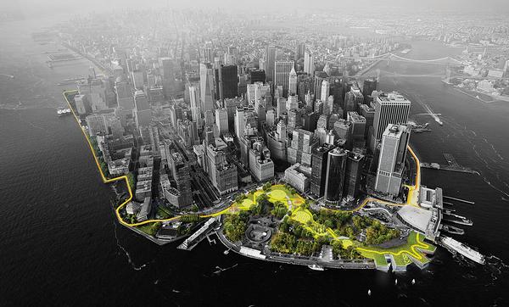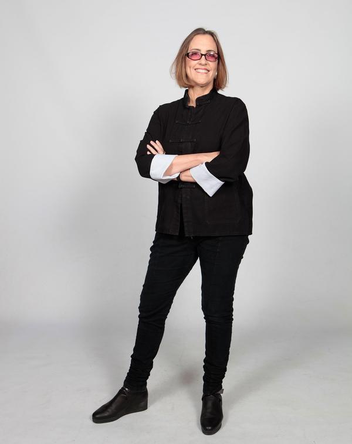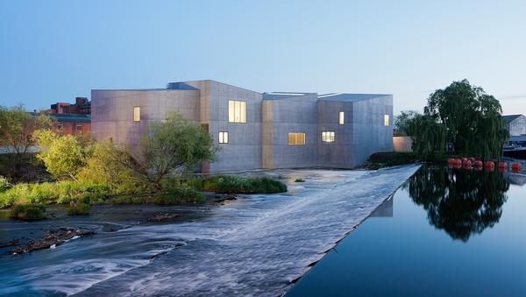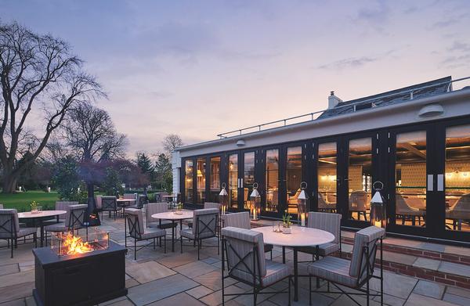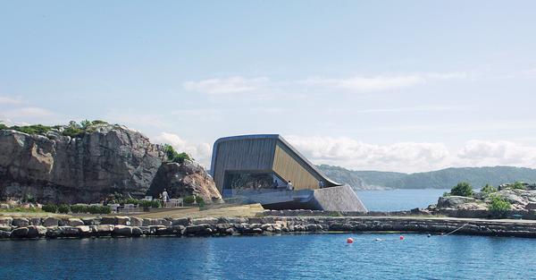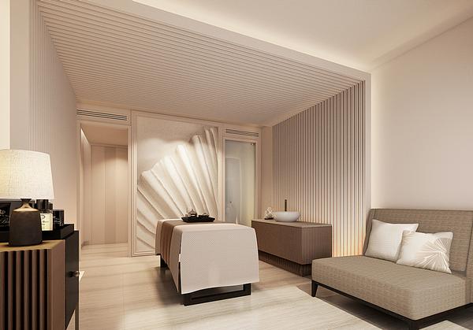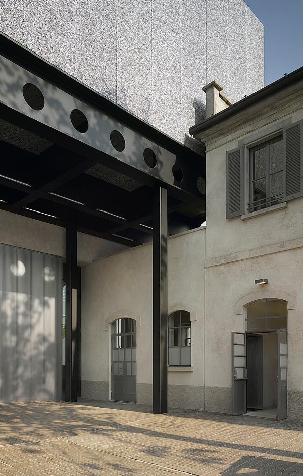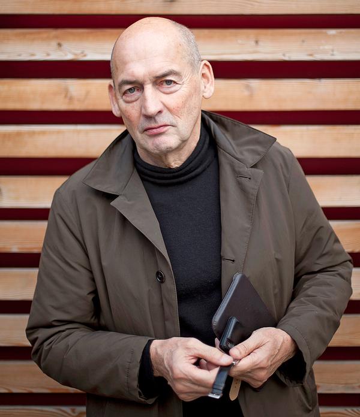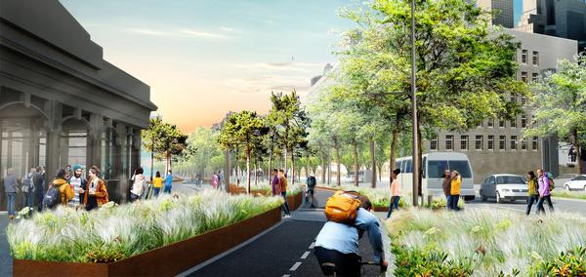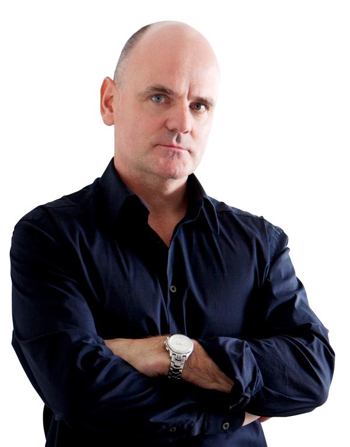Sustainable sports centre in Barcelona features greenery, timber and passive design
A sports centre in Barcelona, designed by Anna Noguera and Javier Fernandez, has won awards for its sustainable and innovative design, which includes a greenery-covered façade, swathes of glazing and timber interiors.
Barcelona City Council appointed Noguera and Fernandez after they won an architectural competition it ran in 2014.
The competition briefed for the creation of a sports centre in the Turó de la Peira area of Barcelona, in which there is a high density of buildings and a lack of green areas and public facilities.
The winning proposal was chosen for its integration of a single large building into the site, its commitment to sustainability and its respect for the environment.
Completed in mid-2019, CEM Turó de la Peira recently won the Ciutat de Barcelona Award for Architecture & Urbanism and the Mapei Awards for Sustainable Architecture, as well as having been shortlisted at the World Architecture Festival.
The centre was built in unused space between two neighbouring buildings within an urban landscape of hard pavement, concrete walls and total absence of vegetation.
Covering 4,430sq m (47,680sq ft), it houses a swimming pool on the ground floor and a sports court on its upper floor, while outside there is a garden used to support biodiversity in the area.
The body of the structure is made from prefabricated laminated wood for its excellent lifecycle characteristics, mechanical performance and its lightness, which meant cost savings for foundational works and a construction time of only eight weeks.
The resulting abundance of wood inside the building creates a natural, warm atmosphere that contrasts to the often cold and functional feel of such facilities.
In addition, it is filled with natural light through larges expanses of glazing and translucent panelling, adding to the sense of naturality and helping to minimise the need to use artificial lighting.
The envelope of the building is wrapped in a scaffolding-like façade covered in greenery that is grown by a hydroponic planting system. This shields the building from the sun, creates a bioclimatic space and introduces additional biodiversity to the local area, with flowering that changes throughout the year.
Passive design also contributes to the building's sustainability, with its volume embedded into the ground to minimise thermal losses, ventilation provided by 24 sensor-controlled skylights and lateral windows and thermal insulation based on solar orientation.
Photovoltaic panels on the roof generate 95.534 kWh of energy per year, an aerothermal system recovers heat for the production of hot water and rainwater is collected for use irrigating the façade.
sports centre Barcelona Anna Noguera Javier Fernandez sustainability passive design greenery timber façade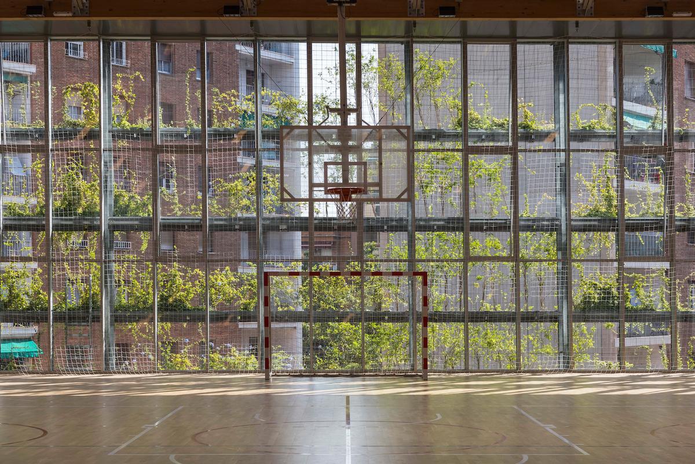
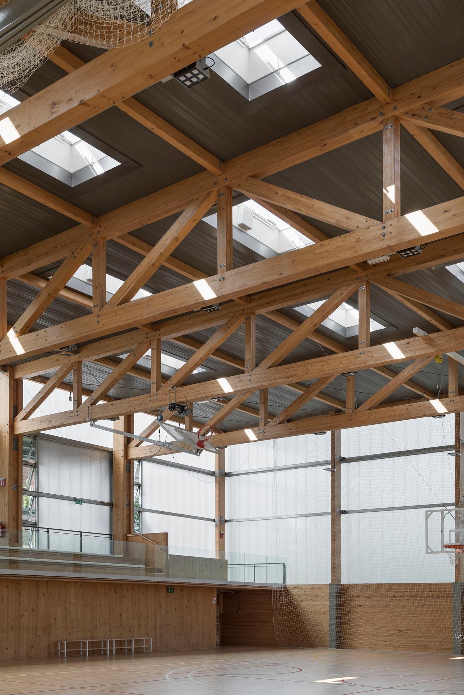
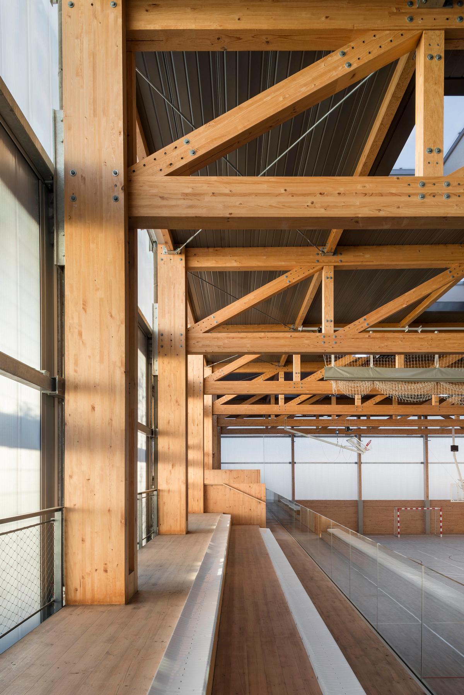
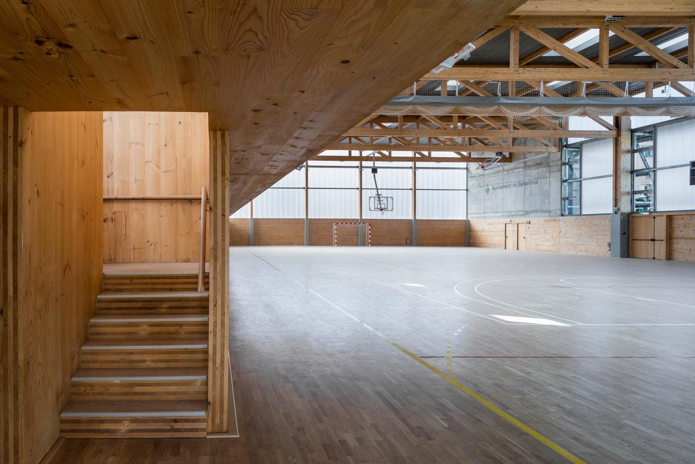
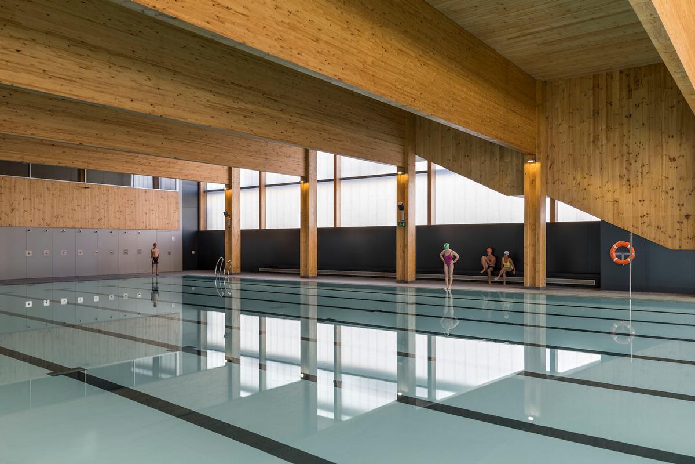
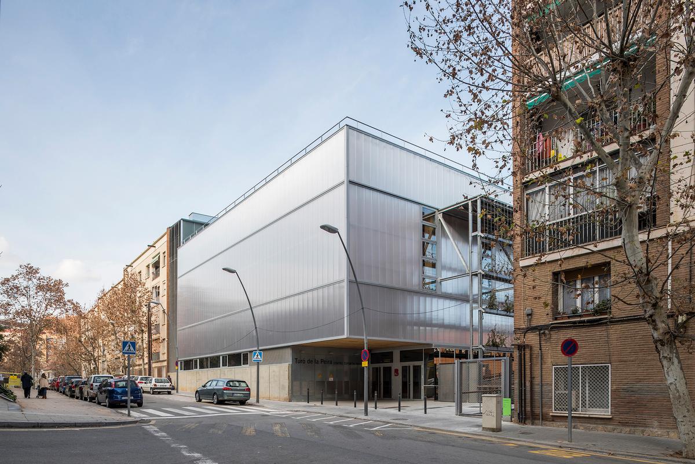
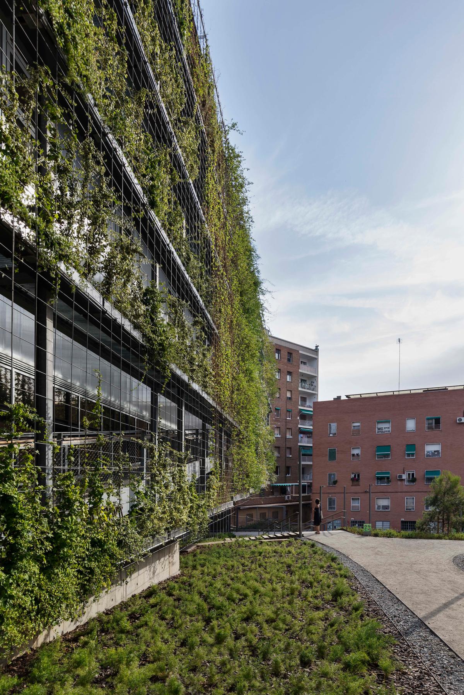
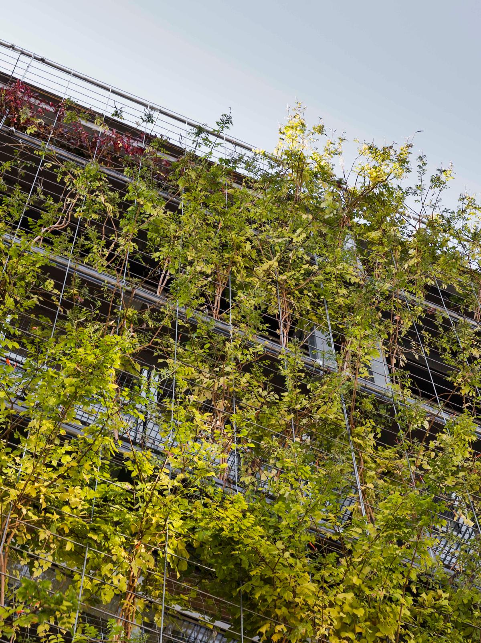
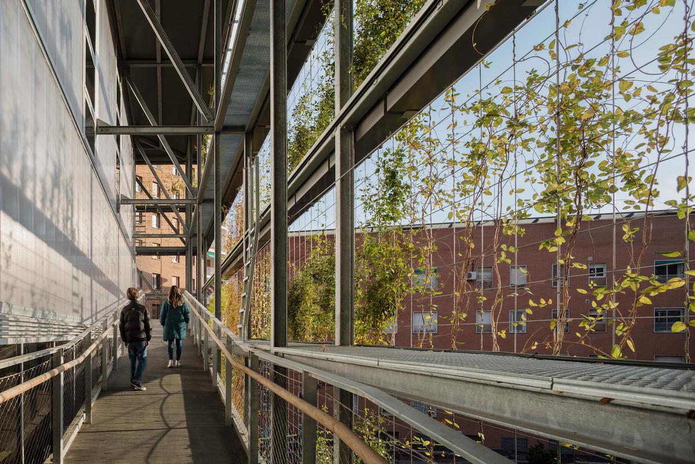

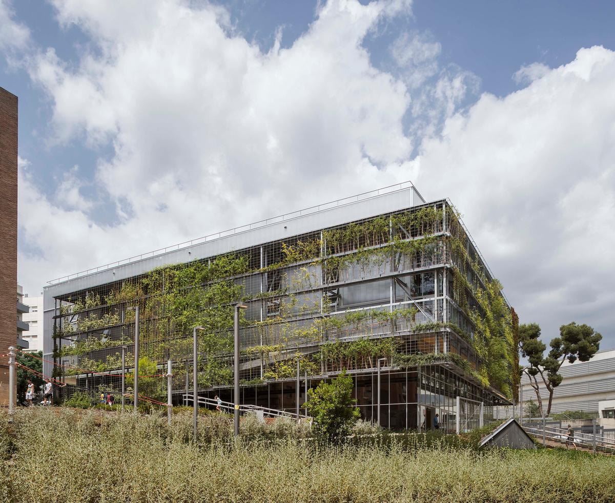
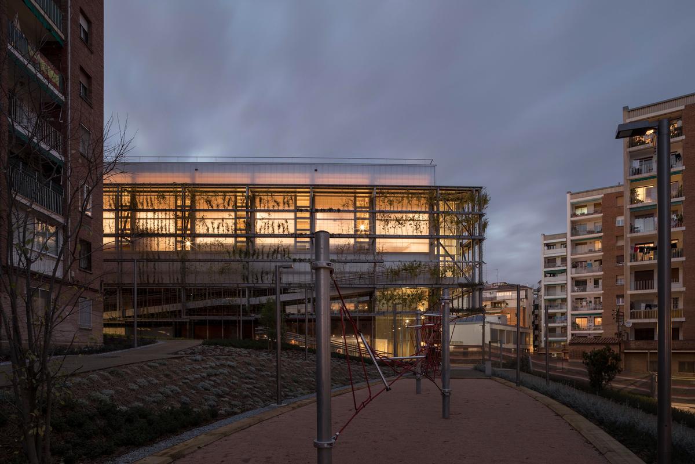
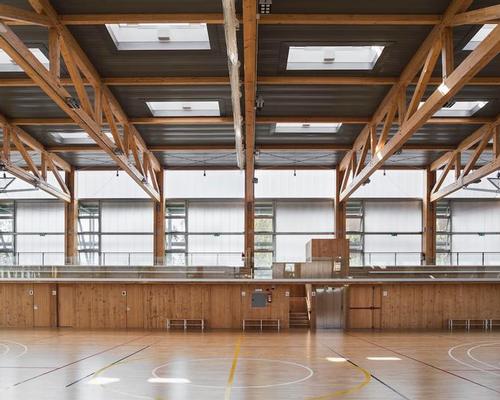

Europe's premier Evian Spa unveiled at Hôtel Royal in France

Clinique La Prairie unveils health resort in China after two-year project

GoCo Health Innovation City in Sweden plans to lead the world in delivering wellness and new science

Four Seasons announces luxury wellness resort and residences at Amaala

Aman sister brand Janu debuts in Tokyo with four-floor urban wellness retreat

€38m geothermal spa and leisure centre to revitalise Croatian city of Bjelovar

Two Santani eco-friendly wellness resorts coming to Oman, partnered with Omran Group

Kerzner shows confidence in its Siro wellness hotel concept, revealing plans to open 100

Ritz-Carlton, Portland unveils skyline spa inspired by unfolding petals of a rose

Rogers Stirk Harbour & Partners are just one of the names behind The Emory hotel London and Surrenne private members club

Peninsula Hot Springs unveils AUS$11.7m sister site in Australian outback

IWBI creates WELL for residential programme to inspire healthy living environments

Conrad Orlando unveils water-inspired spa oasis amid billion-dollar Evermore Resort complex

Studio A+ realises striking urban hot springs retreat in China's Shanxi Province

Populous reveals plans for major e-sports arena in Saudi Arabia

Wake The Tiger launches new 1,000sq m expansion

Othership CEO envisions its urban bathhouses in every city in North America

Merlin teams up with Hasbro and Lego to create Peppa Pig experiences

SHA Wellness unveils highly-anticipated Mexico outpost

One&Only One Za’abeel opens in Dubai featuring striking design by Nikken Sekkei

Luxury spa hotel, Calcot Manor, creates new Grain Store health club

'World's largest' indoor ski centre by 10 Design slated to open in 2025

Murrayshall Country Estate awarded planning permission for multi-million-pound spa and leisure centre

Aman's Janu hotel by Pelli Clarke & Partners will have 4,000sq m of wellness space

Therme Group confirms Incheon Golden Harbor location for South Korean wellbeing resort

Universal Studios eyes the UK for first European resort

King of Bhutan unveils masterplan for Mindfulness City, designed by BIG, Arup and Cistri

Rural locations are the next frontier for expansion for the health club sector

Tonik Associates designs new suburban model for high-end Third Space health and wellness club




