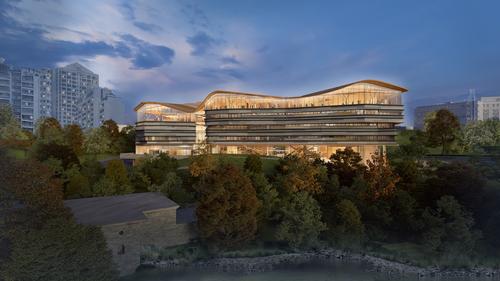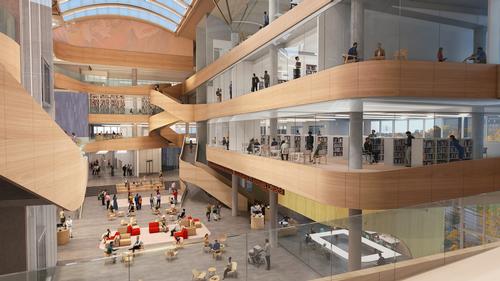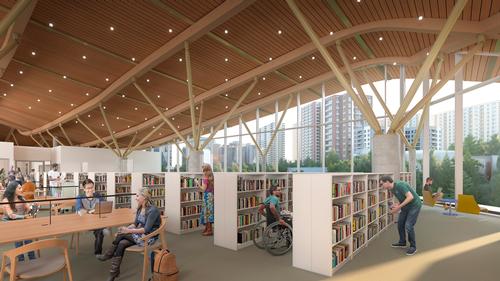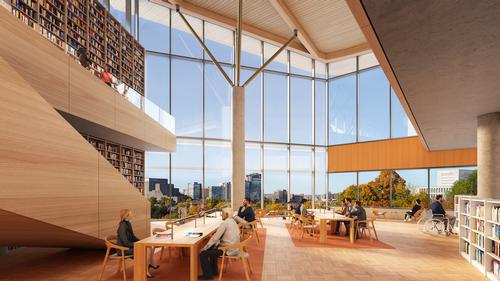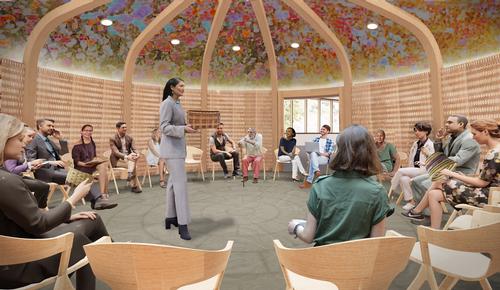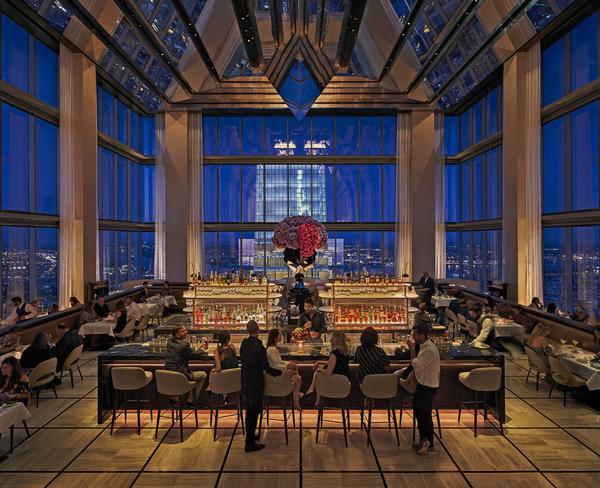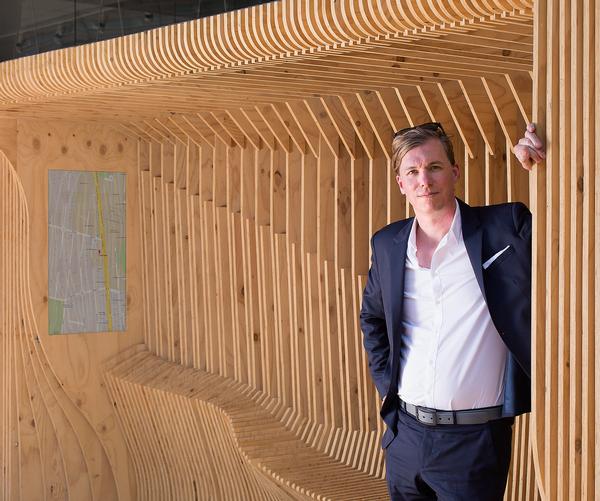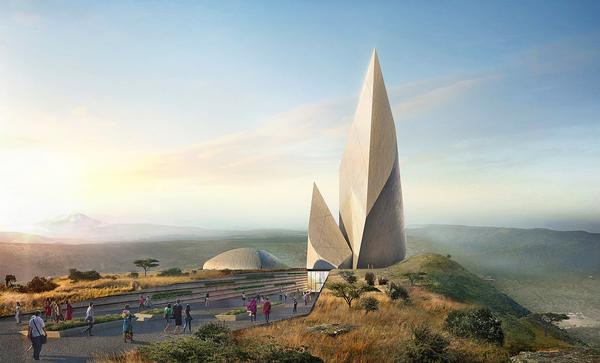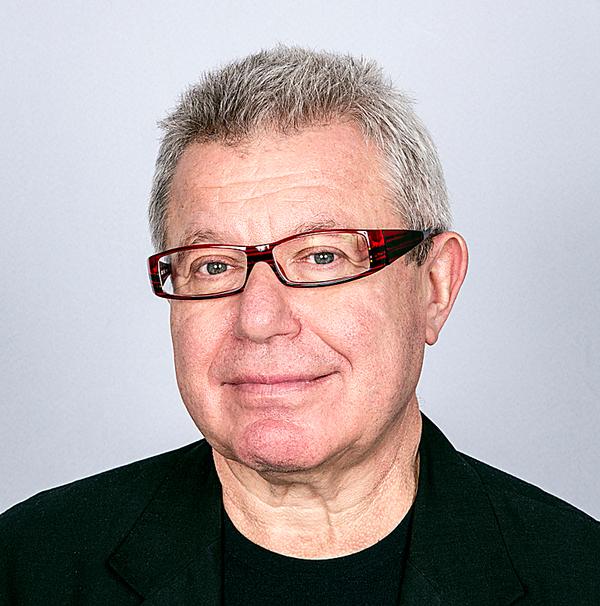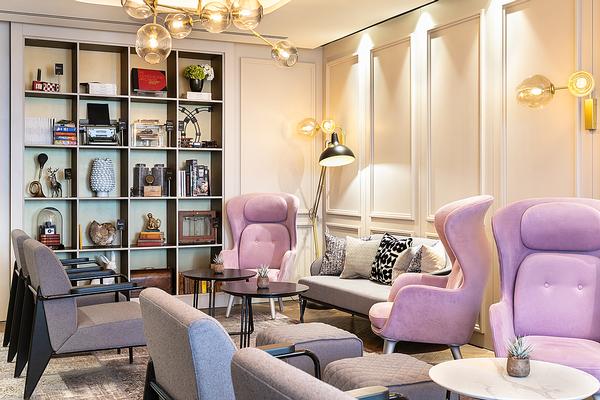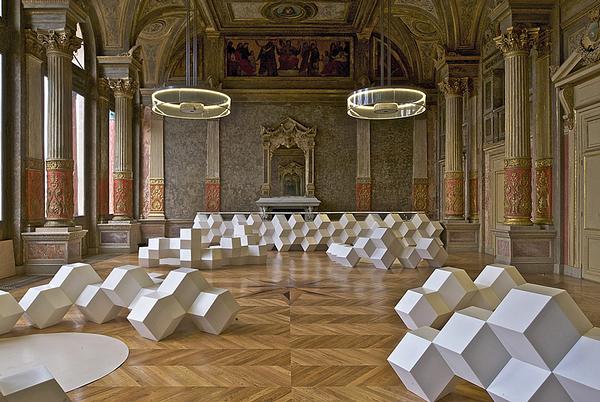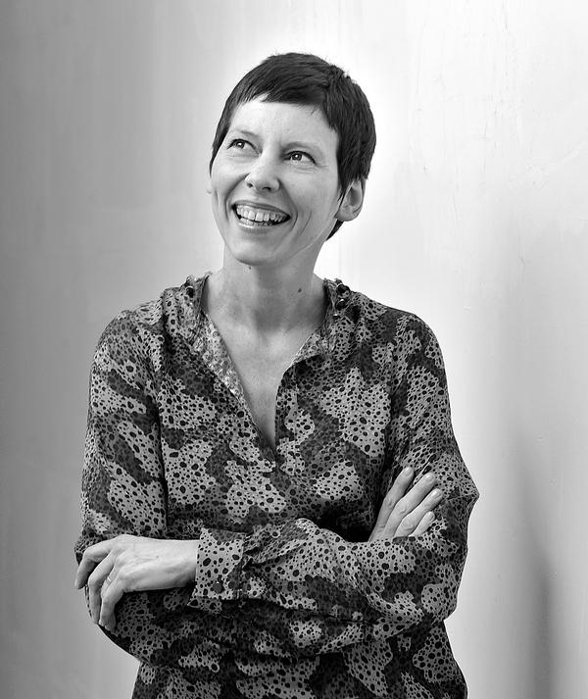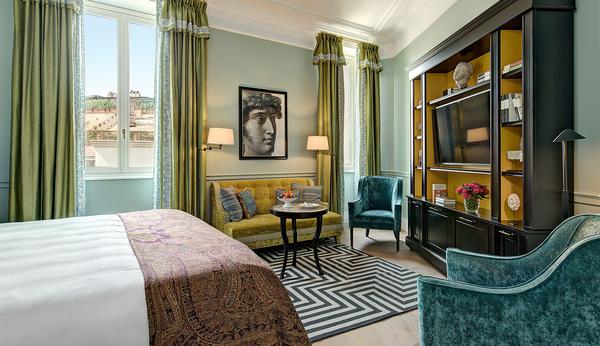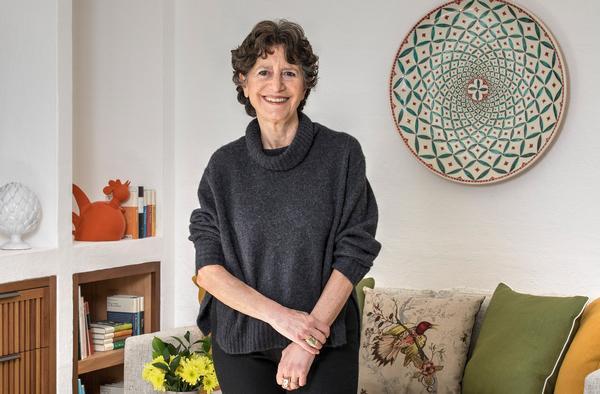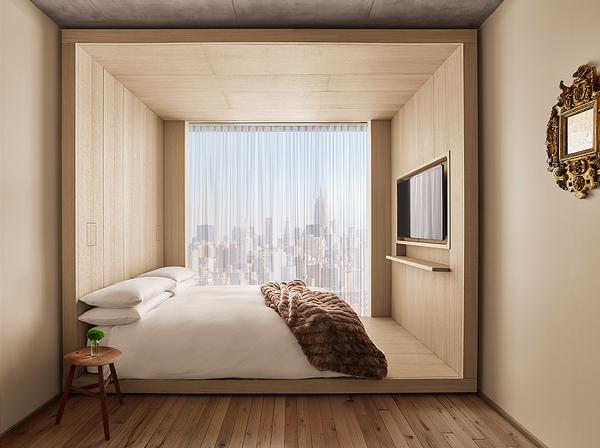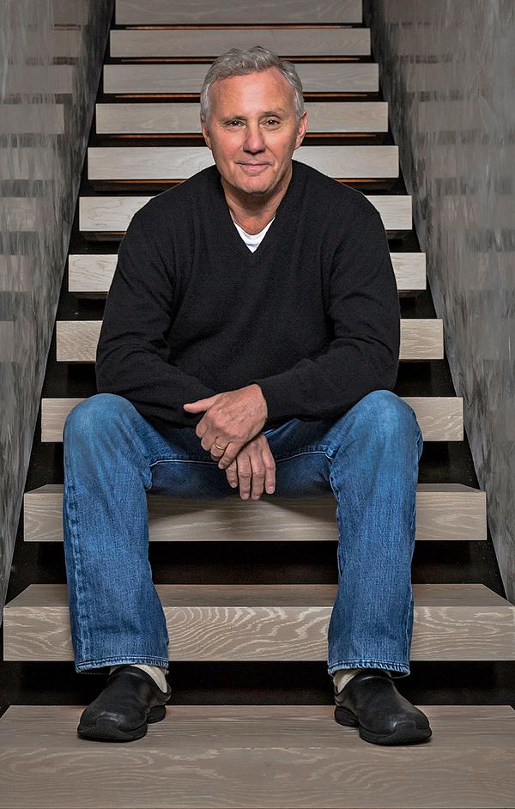Diamond Schmitt design joint library and archives building for Ottawa
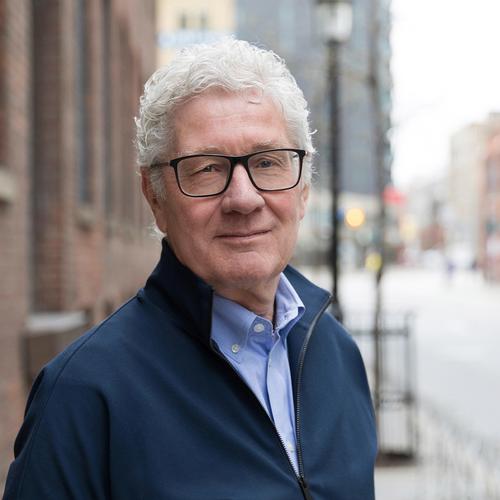
– Donald Schmitt
Diamond Schmitt Architects, working with KWC Architects, have designed a joint facility for Ottawa Public Library and Library and Archives Canada (OPL-LAC) aimed at creating an inspiring place for gathering, learning and discovery.
The CAD$193m (US$146m, €132m, £111m) building is scheduled to open in 2024, will cover 216,000sq ft (20,000sq m) and be split across five floors.
It will house shared resources for the organisations including exhibitions and collections space, reading rooms, a creative centre, a children’s area, a genealogy centre and a café.
Public consultation helped to shape the concept for the facility to be an accessible and iconic destination, be a place to spend time, take advantage of the surrounding views, provide a connection to nature, integrate a variety of offerings and provide a mix of quiet and vibrant spaces.
The design draws upon Ottawa’s history and natural beauty, with an undulating form that is reminiscent of the Ottawa River and a stone and wood exterior, and visitors will have views of the river and the Gatineau Hills in Quebec.
"The location at a cultural crossroads of a route that traces the three founding peoples – French, English and Indigenous – underscores the spirit of confluence in the building’s design and the possibilities for these memory institutions in a modern facility to advance the Canadian story," said Donald Schmitt, principal of Diamond Schmitt Architects.
Diamond Schmitt KWC Architects Ottawa Canada library
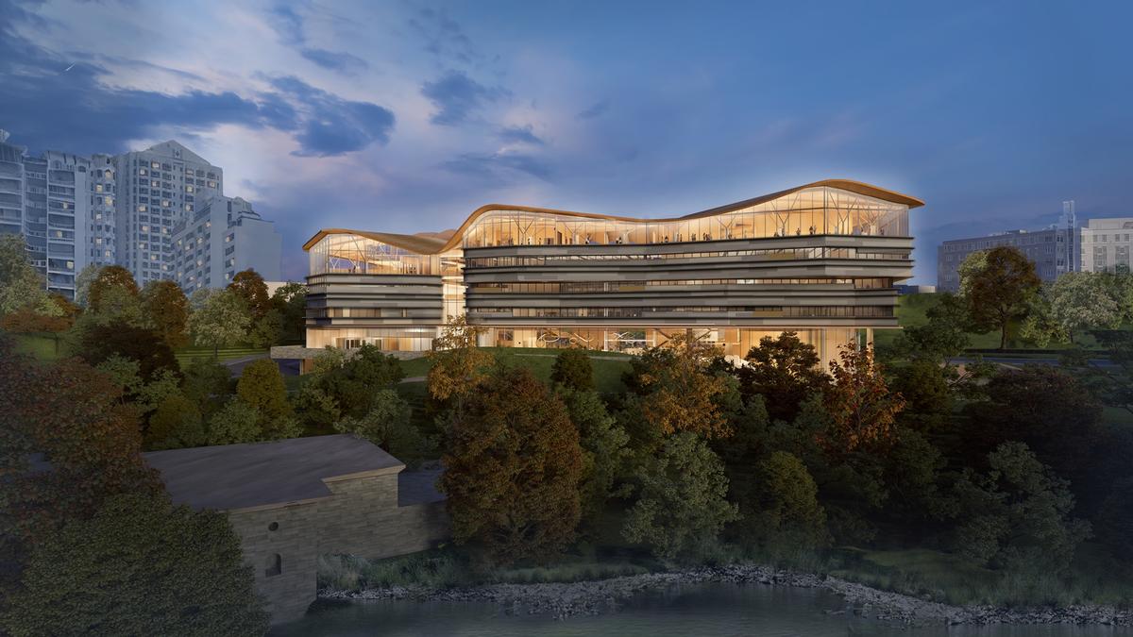
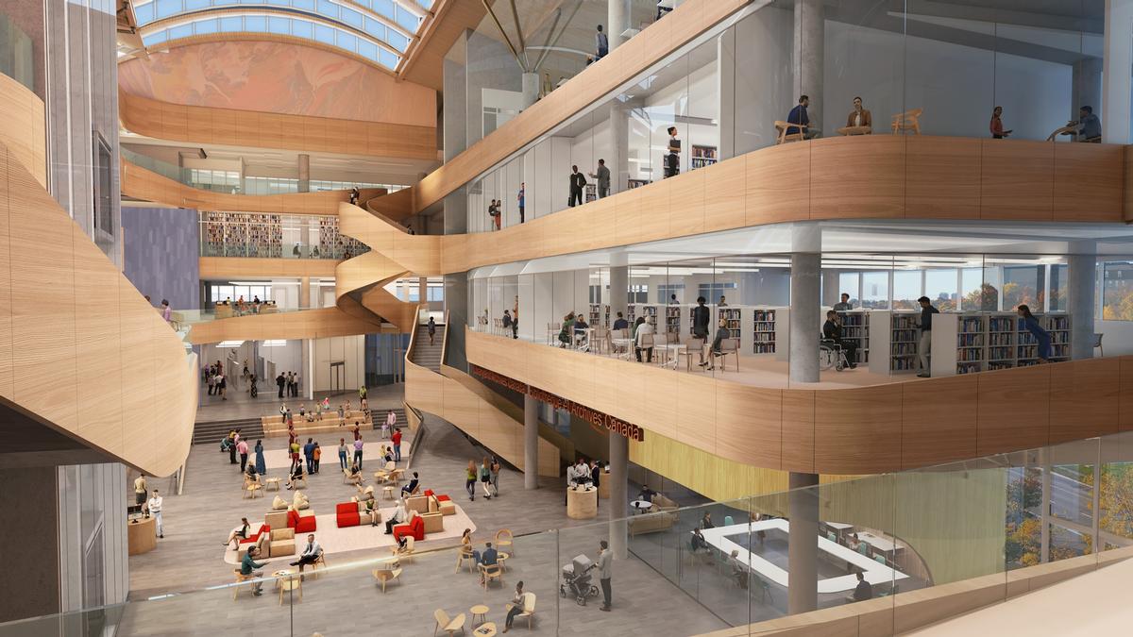
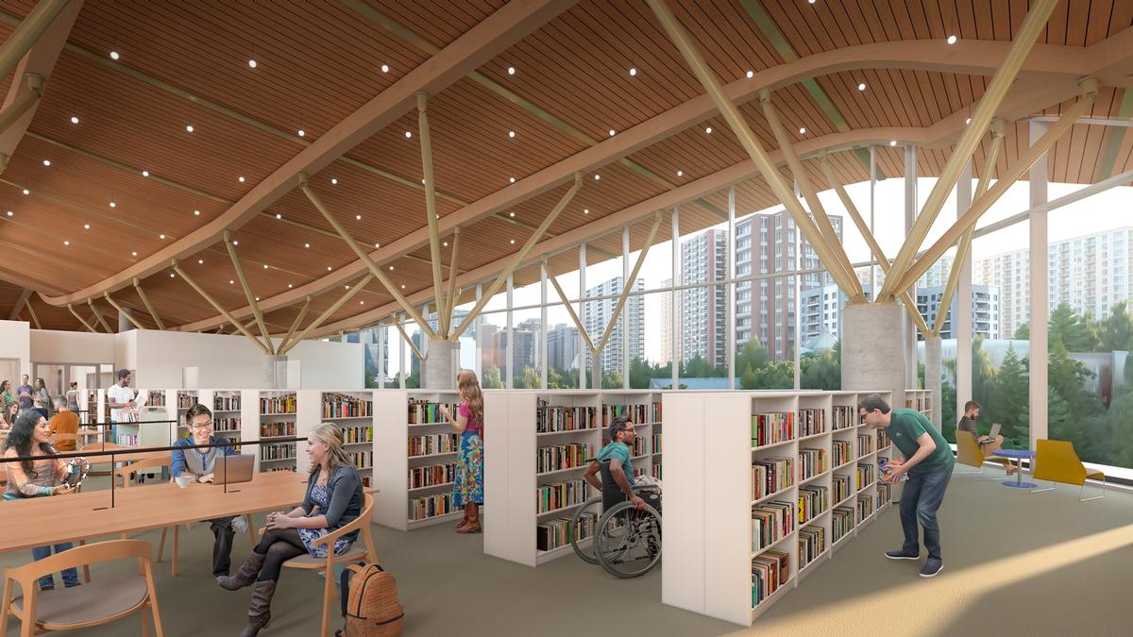
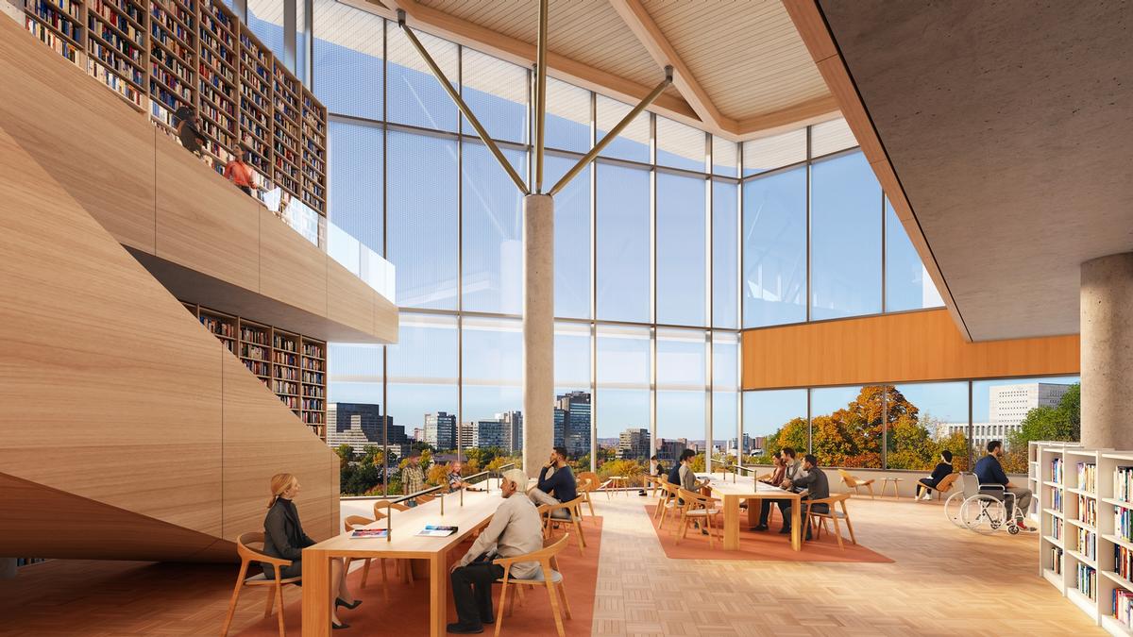
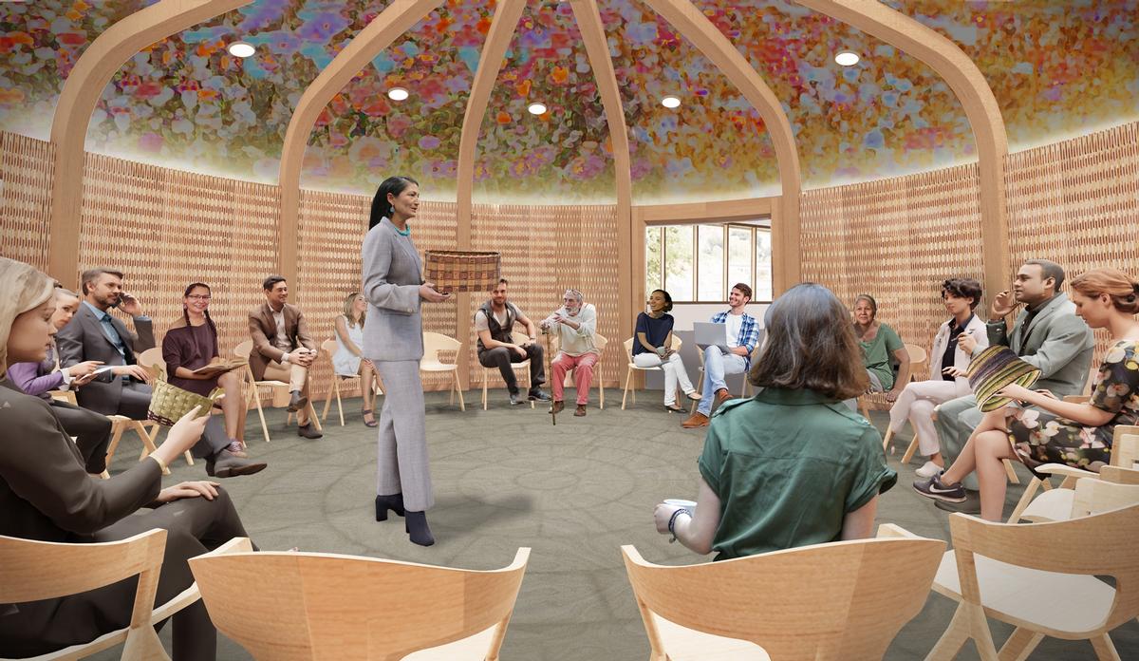


Europe's premier Evian Spa unveiled at Hôtel Royal in France

Clinique La Prairie unveils health resort in China after two-year project

GoCo Health Innovation City in Sweden plans to lead the world in delivering wellness and new science

Four Seasons announces luxury wellness resort and residences at Amaala

Aman sister brand Janu debuts in Tokyo with four-floor urban wellness retreat

€38m geothermal spa and leisure centre to revitalise Croatian city of Bjelovar

Two Santani eco-friendly wellness resorts coming to Oman, partnered with Omran Group

Kerzner shows confidence in its Siro wellness hotel concept, revealing plans to open 100

Ritz-Carlton, Portland unveils skyline spa inspired by unfolding petals of a rose

Rogers Stirk Harbour & Partners are just one of the names behind The Emory hotel London and Surrenne private members club

Peninsula Hot Springs unveils AUS$11.7m sister site in Australian outback

IWBI creates WELL for residential programme to inspire healthy living environments

Conrad Orlando unveils water-inspired spa oasis amid billion-dollar Evermore Resort complex

Studio A+ realises striking urban hot springs retreat in China's Shanxi Province

Populous reveals plans for major e-sports arena in Saudi Arabia

Wake The Tiger launches new 1,000sq m expansion

Othership CEO envisions its urban bathhouses in every city in North America

Merlin teams up with Hasbro and Lego to create Peppa Pig experiences

SHA Wellness unveils highly-anticipated Mexico outpost

One&Only One Za’abeel opens in Dubai featuring striking design by Nikken Sekkei

Luxury spa hotel, Calcot Manor, creates new Grain Store health club

'World's largest' indoor ski centre by 10 Design slated to open in 2025

Murrayshall Country Estate awarded planning permission for multi-million-pound spa and leisure centre

Aman's Janu hotel by Pelli Clarke & Partners will have 4,000sq m of wellness space

Therme Group confirms Incheon Golden Harbor location for South Korean wellbeing resort

Universal Studios eyes the UK for first European resort

King of Bhutan unveils masterplan for Mindfulness City, designed by BIG, Arup and Cistri

Rural locations are the next frontier for expansion for the health club sector

Tonik Associates designs new suburban model for high-end Third Space health and wellness club






