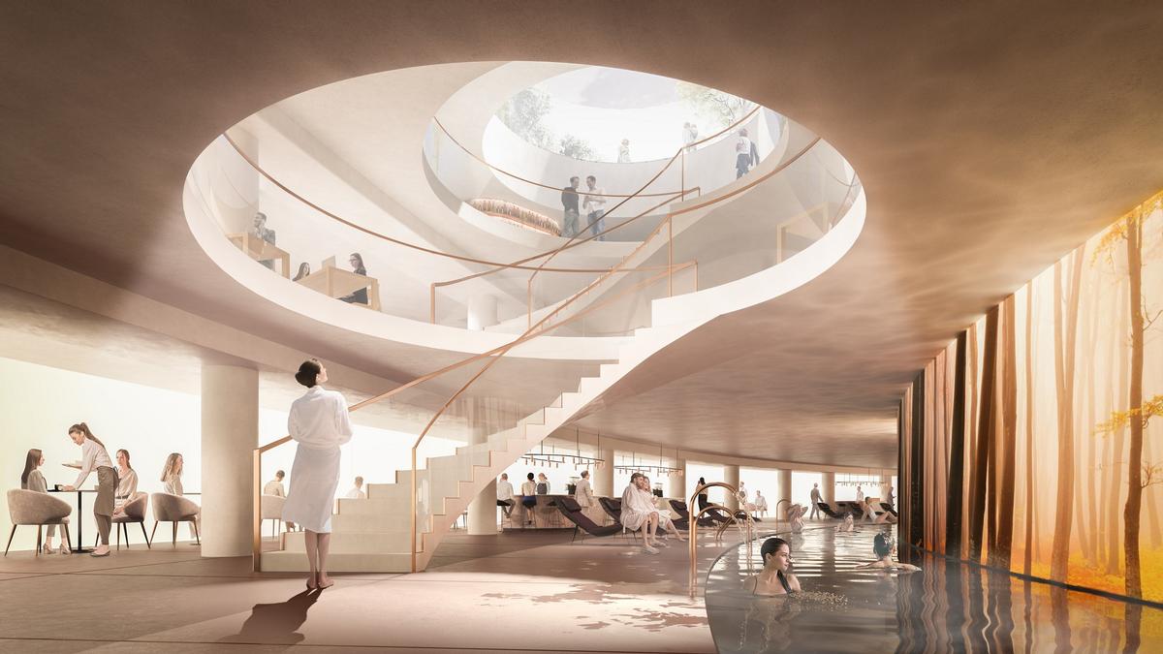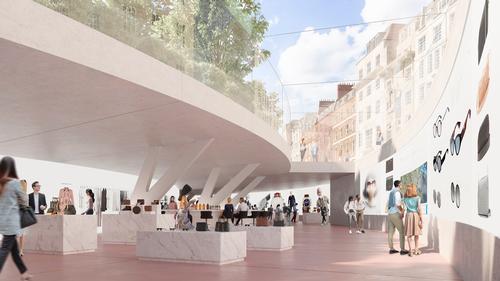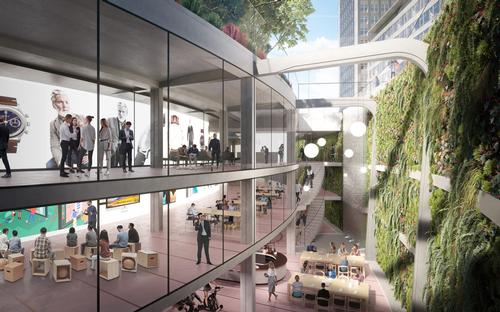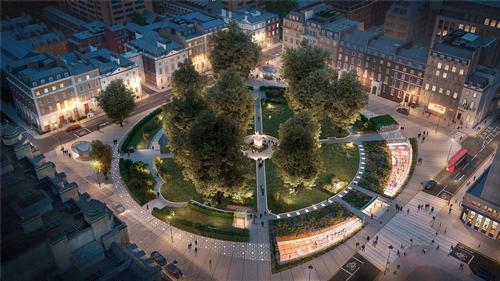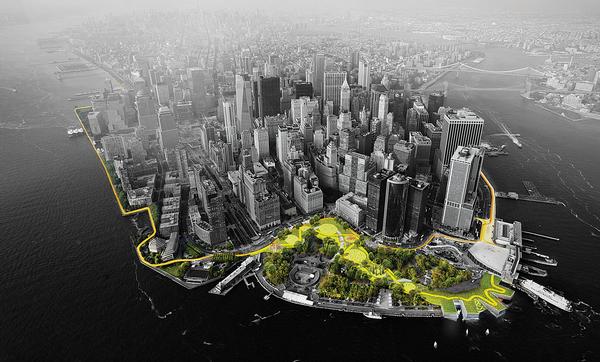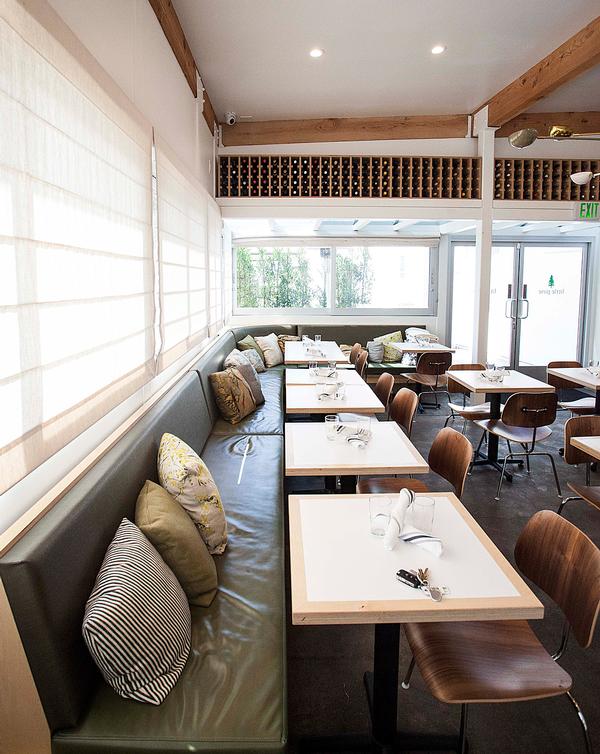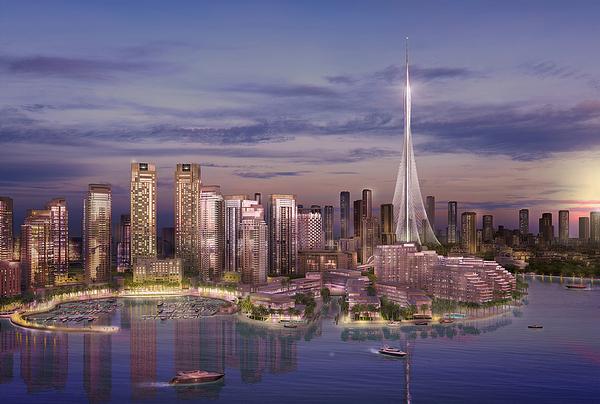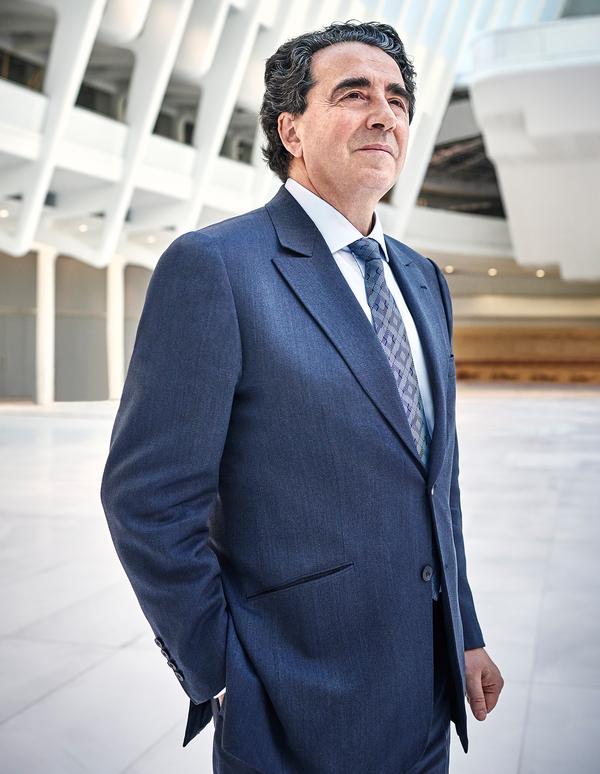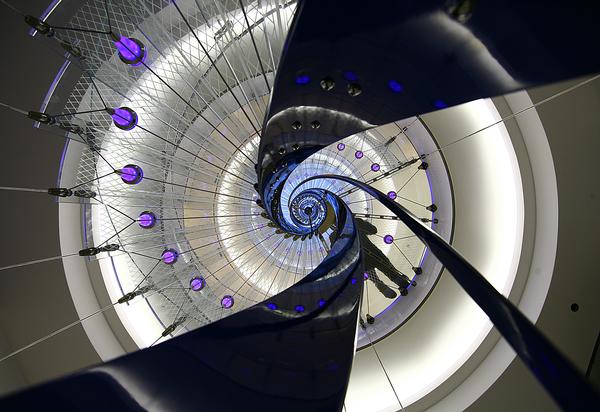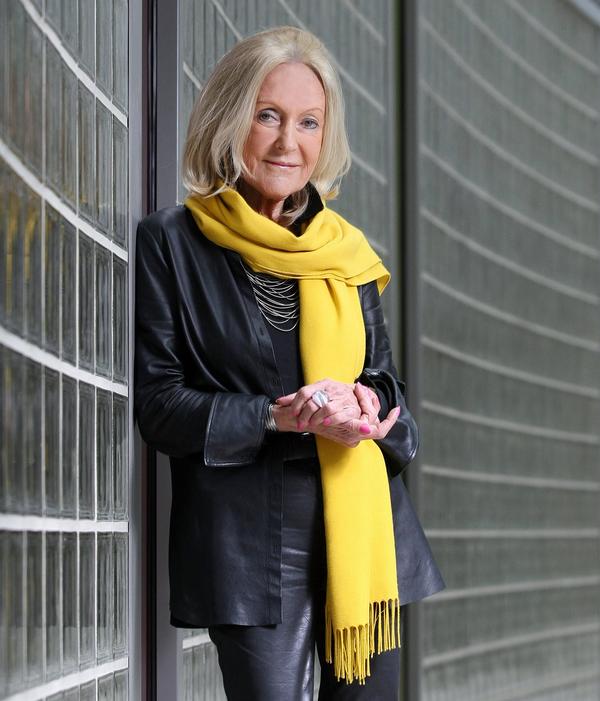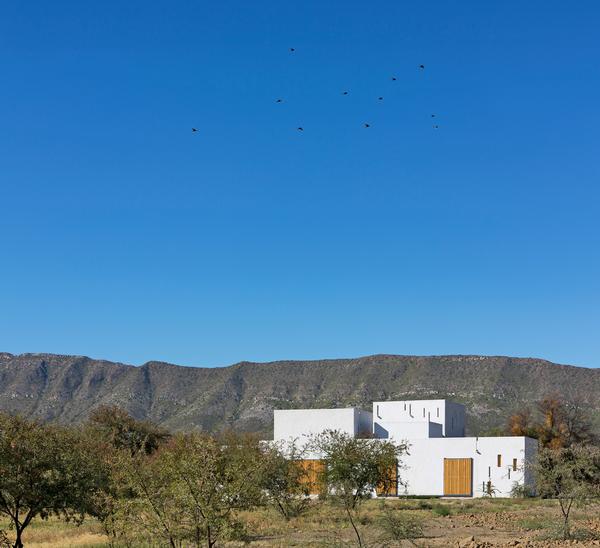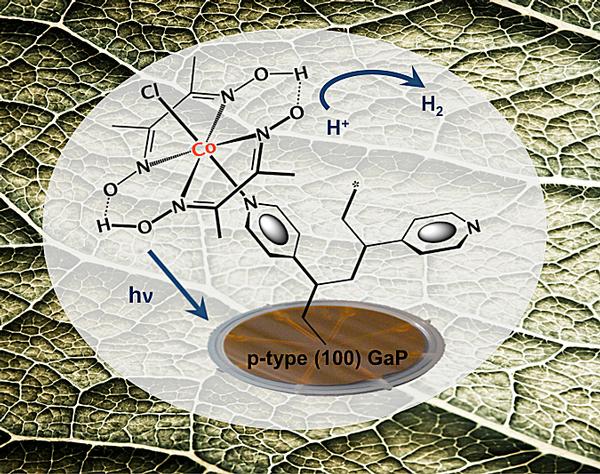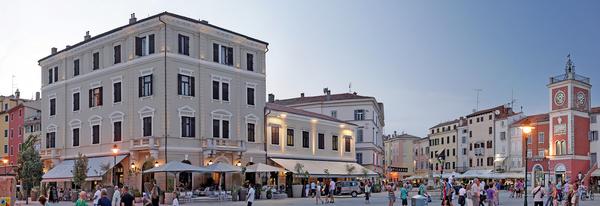Reef Group plan subterranean health and wellbeing mixed-use destination
– Stewart Deering
Reef Group are to create a £100m+ (US$128+, €117+) subterranean mixed-use destination with a focus on healthcare and wellbeing in London's historic Cavendish Square.
Currently an underground car park, the site below Cavendish Square Gardens will be redeveloped to provide 280,000sq ft (26,000sq m) of space across four storeys.
The existing structure will be reused and adapted, with atria, lightwells and a 200m (656ft) pavement light drawing natural light into all levels of the new development.
Located at the centre of major retail, medical and commercial districts in London, the destination will draw influences from each.
There will be also three entrances – one in each area and each with a structural glass entrance pavilion.
At ground level, Reef's aim is to create a 21st-century public square and to restore Cavendish Square to its former glory, with it having been one of London's original Georgian squares first landscaped in 1729.
A pedestrian-first green lung will set the scene for the health and wellbeing focus of the new development, doubling the current amount of public space and featuring new planting, water features and drinking fountains.
Below ground, spaces will range from 5,000sq ft (465sq m) to 250,000sq ft (23,225sq m) and, although no tenants have yet been announced, renderings envisage clinical, spa, fitness and bathing facilities, as well as restaurants, bars and retail spaces.
In particular, the development is intended to expand the footprint of the Harley Street Medical Area collective of independent hospitals, clinics and specialists, with additional space for specialist healthcare facilities.
Stewart Deering, Joint chief executive of Reef Group, said: "Reef have worked closely with Westminster City Council in designing a unique and iconic destination for London. We will invest in excess of £100m in developing a vibrant, sustainable and sensitively designed subterranean mixed-use 'place' that will combine retail, leisure, medical, health and wellbeing.
"The historic Georgian square will be restored to its former glory, becoming more accessible to the public than ever before with improved public realm. Cavendish Square will become an oasis in the heart of London and as well as providing an interesting mix of occupiers, we hope the plans will encourage more public events to take place within the square."
Construction is expected to start in late 2020 and is expected to be completed in 2022.
Reef Group mixed-use London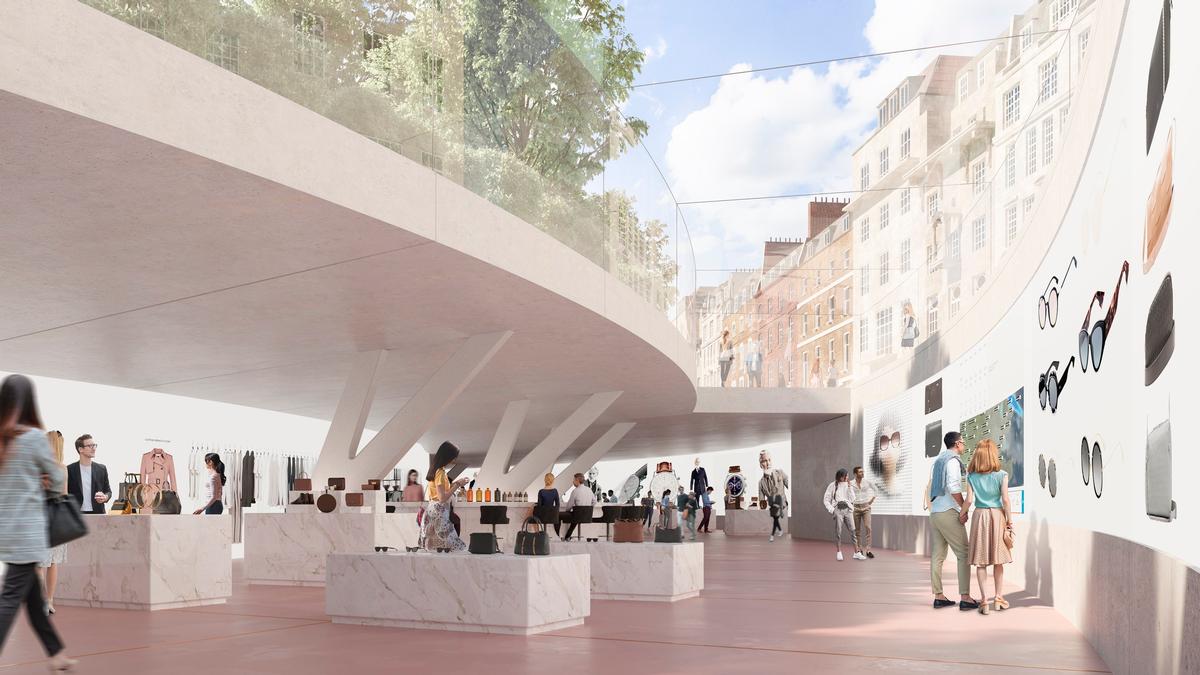
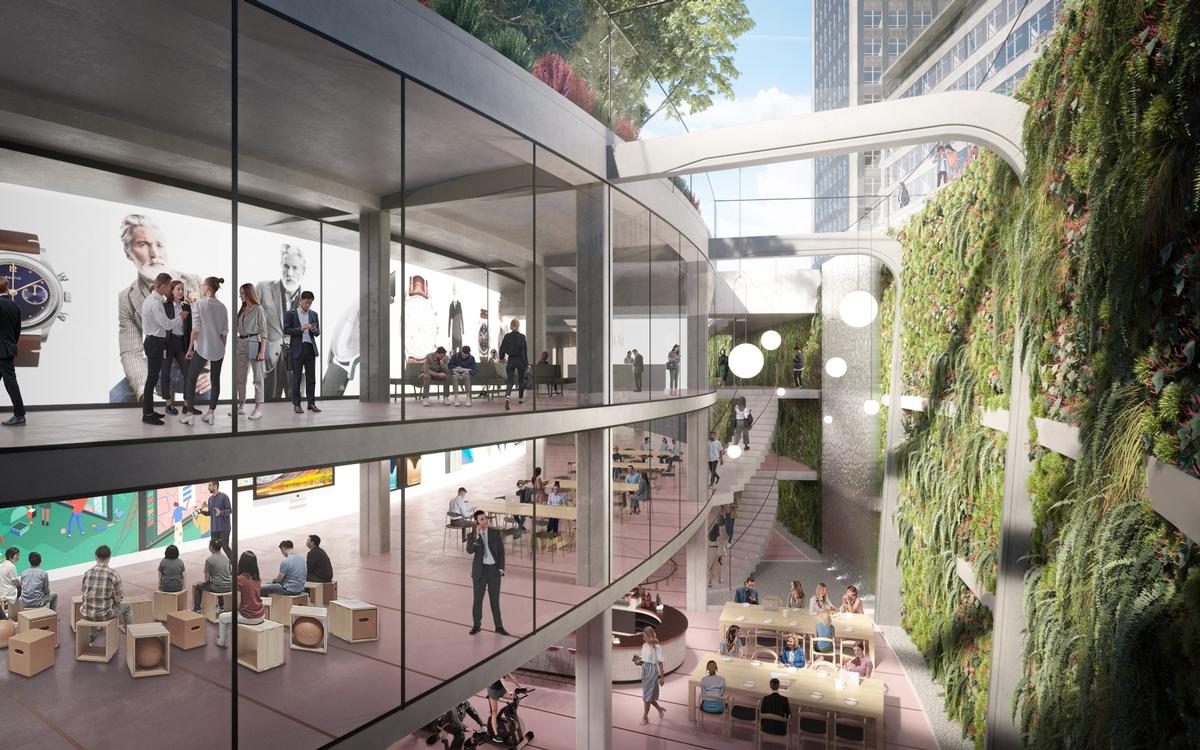
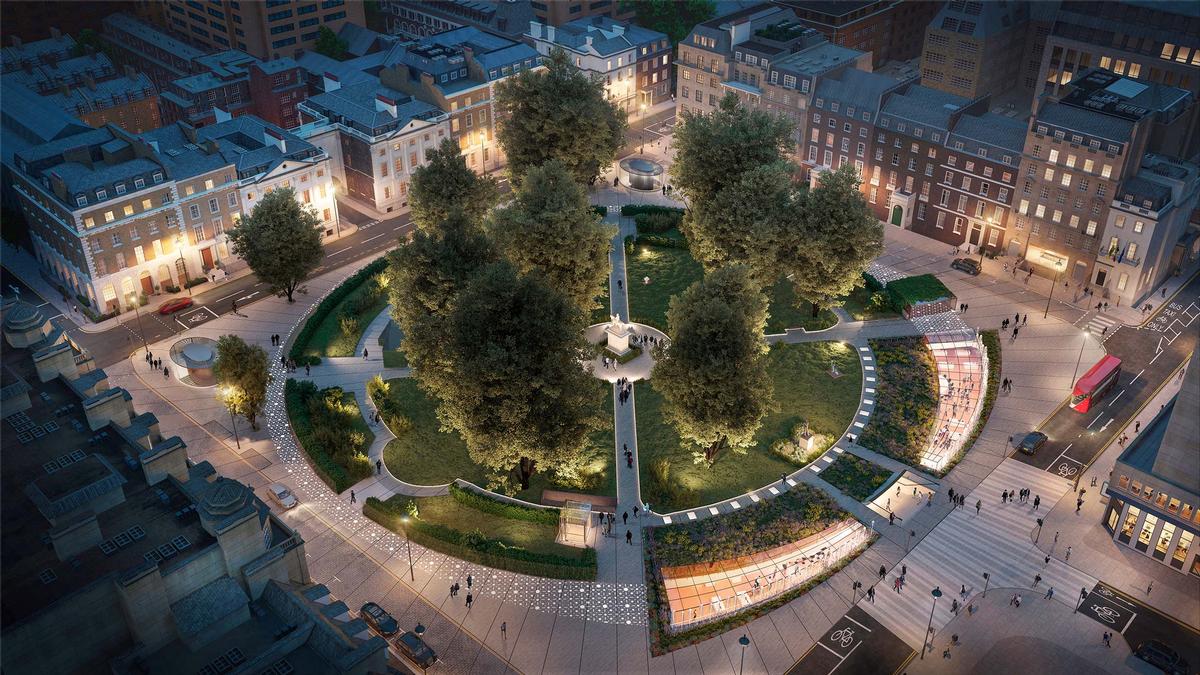
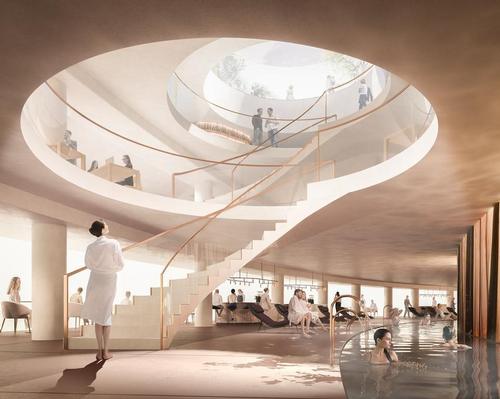

Europe's premier Evian Spa unveiled at Hôtel Royal in France

Clinique La Prairie unveils health resort in China after two-year project

GoCo Health Innovation City in Sweden plans to lead the world in delivering wellness and new science

Four Seasons announces luxury wellness resort and residences at Amaala

Aman sister brand Janu debuts in Tokyo with four-floor urban wellness retreat

€38m geothermal spa and leisure centre to revitalise Croatian city of Bjelovar

Two Santani eco-friendly wellness resorts coming to Oman, partnered with Omran Group

Kerzner shows confidence in its Siro wellness hotel concept, revealing plans to open 100

Ritz-Carlton, Portland unveils skyline spa inspired by unfolding petals of a rose

Rogers Stirk Harbour & Partners are just one of the names behind The Emory hotel London and Surrenne private members club

Peninsula Hot Springs unveils AUS$11.7m sister site in Australian outback

IWBI creates WELL for residential programme to inspire healthy living environments

Conrad Orlando unveils water-inspired spa oasis amid billion-dollar Evermore Resort complex

Studio A+ realises striking urban hot springs retreat in China's Shanxi Province

Populous reveals plans for major e-sports arena in Saudi Arabia

Wake The Tiger launches new 1,000sq m expansion

Othership CEO envisions its urban bathhouses in every city in North America

Merlin teams up with Hasbro and Lego to create Peppa Pig experiences

SHA Wellness unveils highly-anticipated Mexico outpost

One&Only One Za’abeel opens in Dubai featuring striking design by Nikken Sekkei

Luxury spa hotel, Calcot Manor, creates new Grain Store health club

'World's largest' indoor ski centre by 10 Design slated to open in 2025

Murrayshall Country Estate awarded planning permission for multi-million-pound spa and leisure centre

Aman's Janu hotel by Pelli Clarke & Partners will have 4,000sq m of wellness space

Therme Group confirms Incheon Golden Harbor location for South Korean wellbeing resort

Universal Studios eyes the UK for first European resort

King of Bhutan unveils masterplan for Mindfulness City, designed by BIG, Arup and Cistri

Rural locations are the next frontier for expansion for the health club sector

Tonik Associates designs new suburban model for high-end Third Space health and wellness club

Aman sister brand Janu launching in Tokyo in 2024 with design by Denniston's Jean-Michel Gathy
Bionic leaves, breathable metals and selfgrowing bricks... Biomimicry in architecture has come a long way. Christopher DeWolf takes a look at the latest advances



