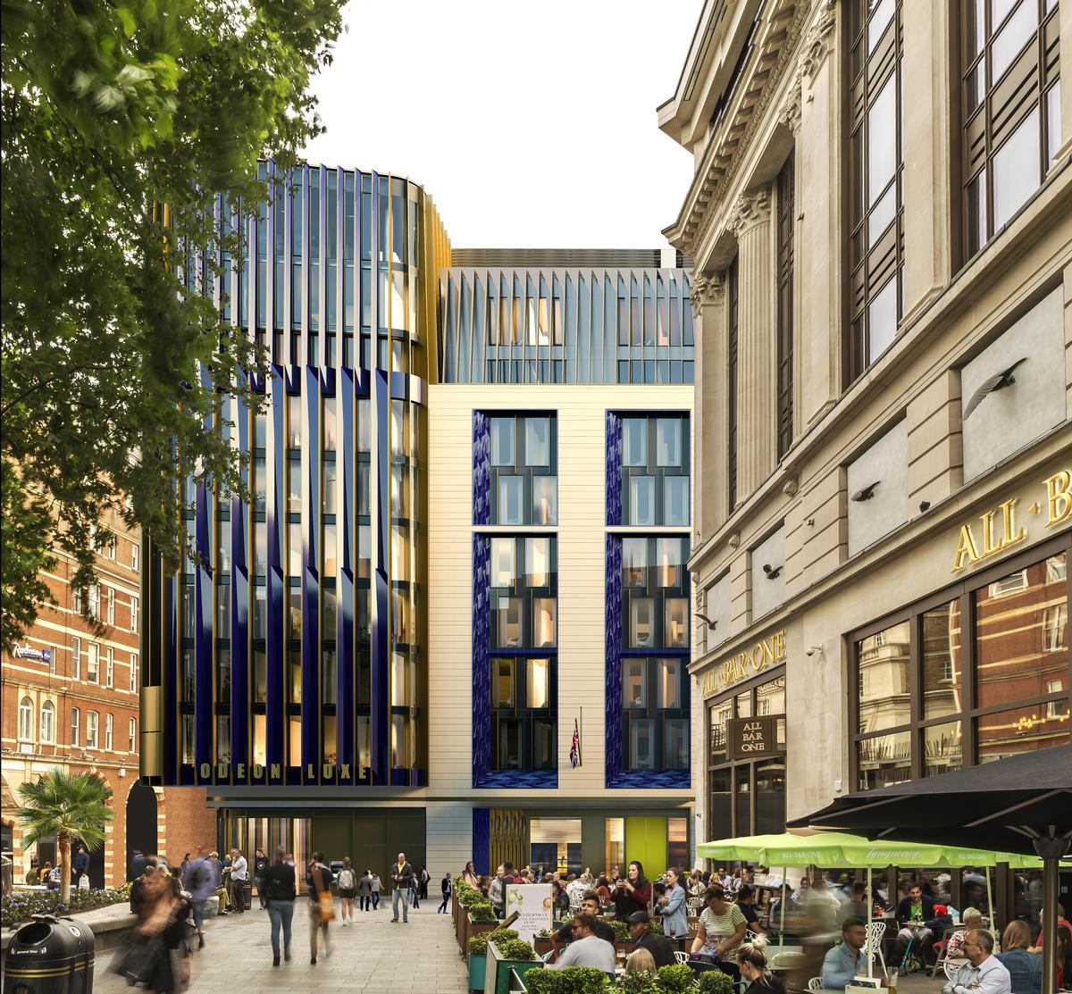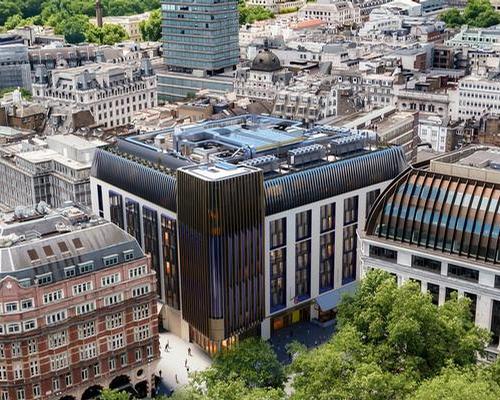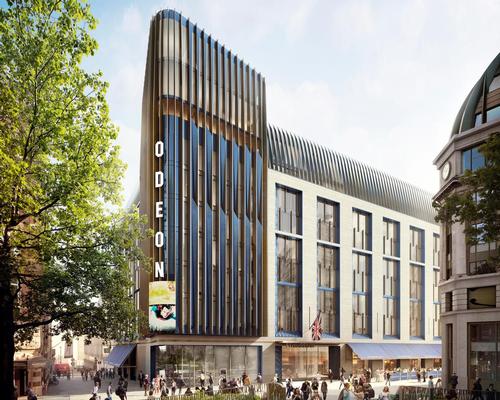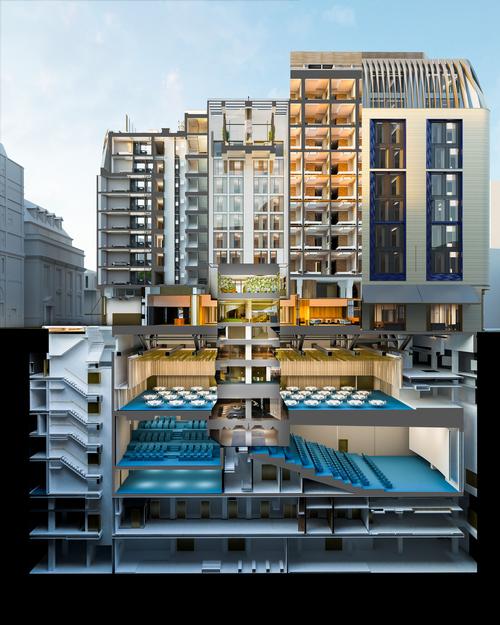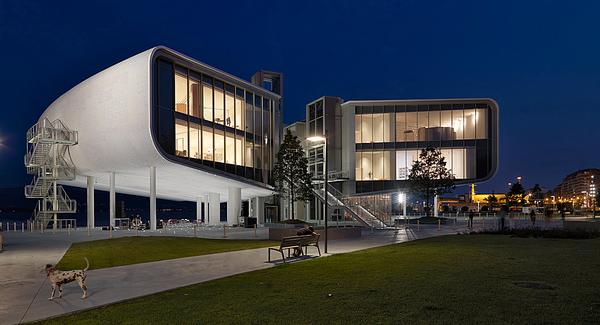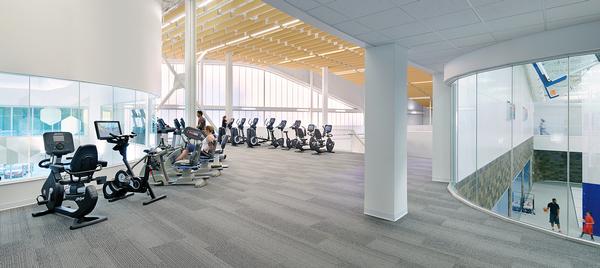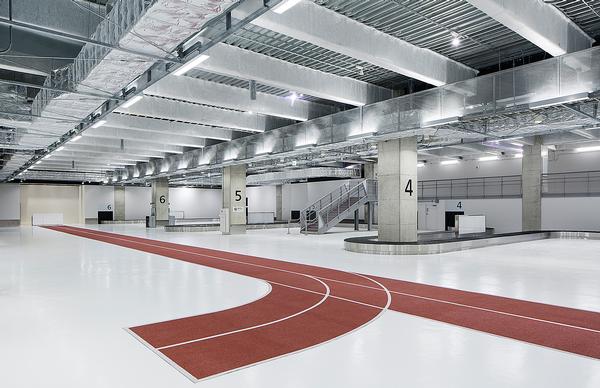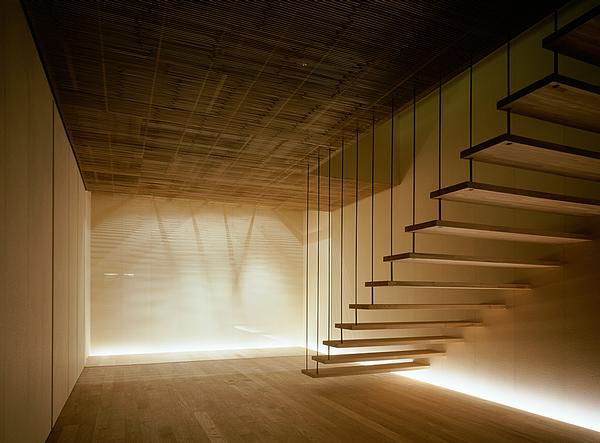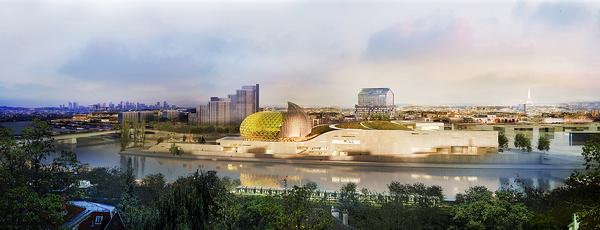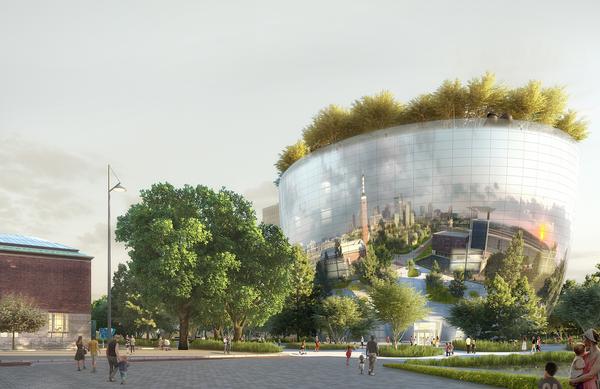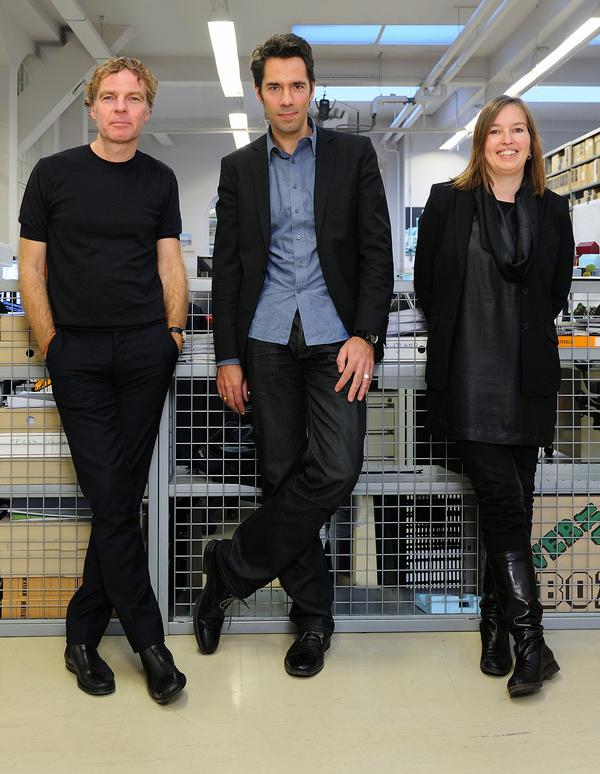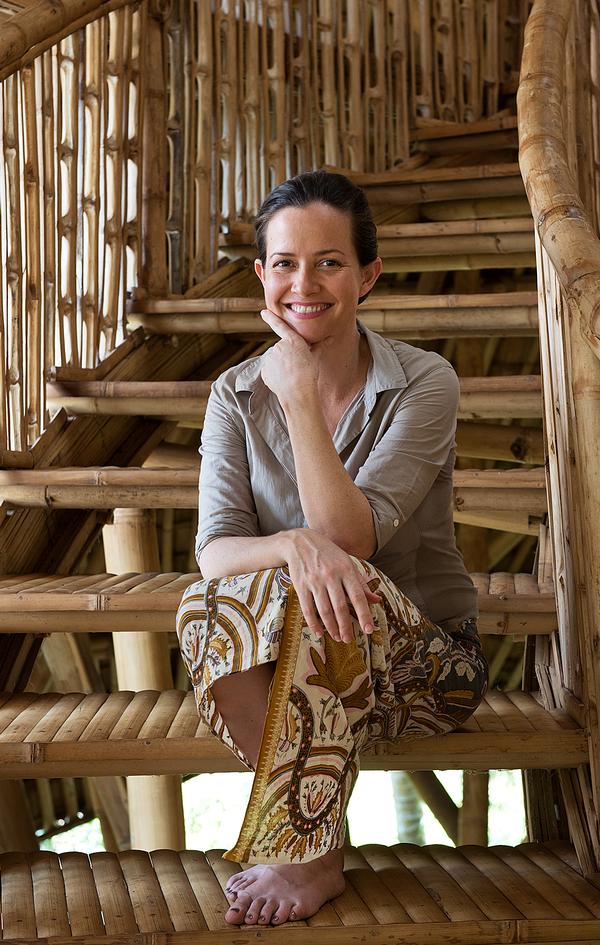Hotel and cinema complex will be an artwork in itself says Woods Bagot's Helen Taylor

– Helen Taylor
When the scaffolding comes down later this year on Edwardian Hotels' £300m (US$387m, €348m), Woods Bagot-designed Londoner hotel, an artwork façade will be revealed.
The boutique hotel and cinema complex will cover 32,000sq m (345,000sq ft) in central London, span 15 storeys and have a six-storey, 30m (98ft)-deep basement.
But Helen Taylor, project lead at architects Woods Bagot, told CLAD that it was creating its faience design – using glazed terracotta as a decorative skin – that proved to be a unique and interesting challenge.
"Planning requirements meant that The Londoner must incorporate some public art into the development – and the concept for the façade was that it would be the artwork. Woods Bagot worked closely with a locally based painter and sculptor realise the idea of lining the exterior window reveals, tower and upper setbacks with alternating patterns of three-dimensional glazed faience tiles."
"The mass of the building is angled down at the south and rises to the north, which is pronounced by a tower wrapped in a faceted, ultramarine blue faience soffit. This unique façade will display 30 different mosaic patterns comprised of 15,000 terracotta tiles designed in collaboration with artist Ian Monroe.
"To precisely fit each handmade tile together, the design team utilized advanced BIM technology, giving the finished design a contemporary feel to a traditional material widely used in the city."
The biggest and most publicised challenge – as a solution to the height restrictions of the local area – has been the construction of the basement.
"The internal makeup is supported by six, 55-ton (50-tonne) steel trusses installed to transfer the weight of the above-ground structure over the area of the basement. It also provides the space for a 16m (52ft) by 6.5m (21ft) underground ballroom, as well as the cinema and an atrium without any columns."
The design also allows for vertical rather than horizontal front-of-house spaces that are stacked to help lessen the building footprint.
The 350-room, two-screen complex will operate as a series of independent but connected venues, or as a single entity for hosting major film premieres.
Rooms will occupy levels seven to fifteen and will be furnished with curated artworks. A tower penthouse, meanwhile, will offer panoramic views across the city.
The complex will house a variety of restaurants and bars, including an outdoor dining offering on the ground floor and a contemporary Japanese lounge bar with a rooftop terrace and fire pit.
There will also be a room for bespoke events, seven private meeting rooms, a spa, swimming pool, gym, hair and nail salon and a barbershop.
The Londoner is scheduled to open in June 2020.
London the Londoner hotel Woods Bagot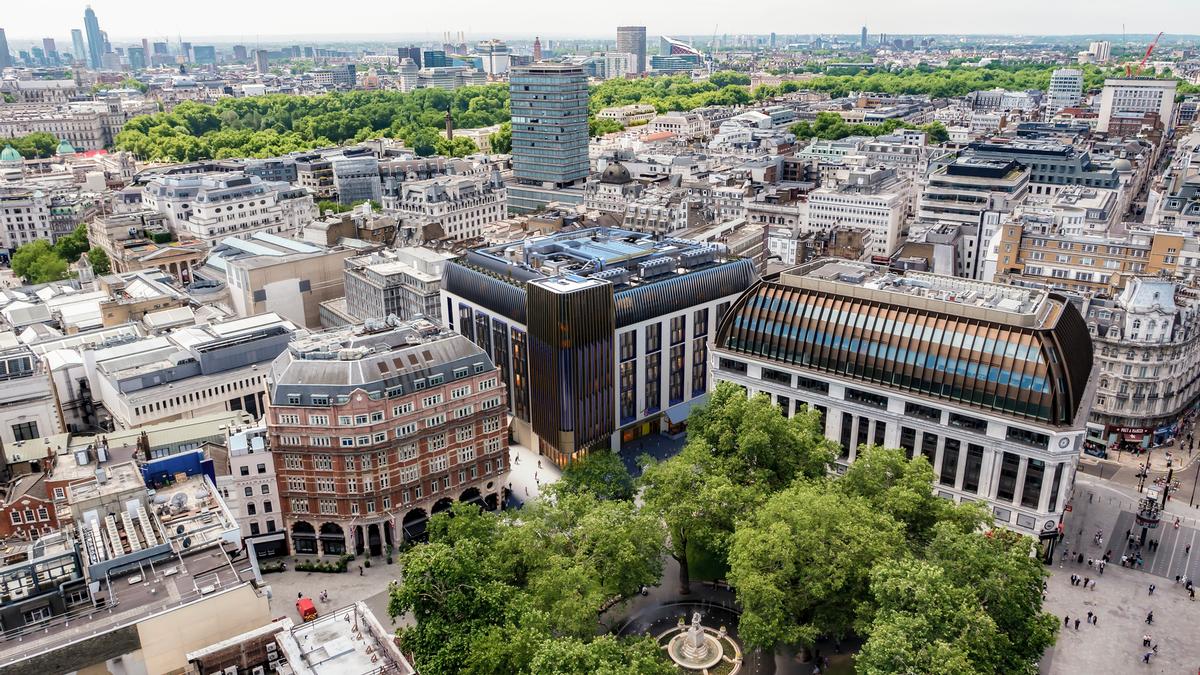



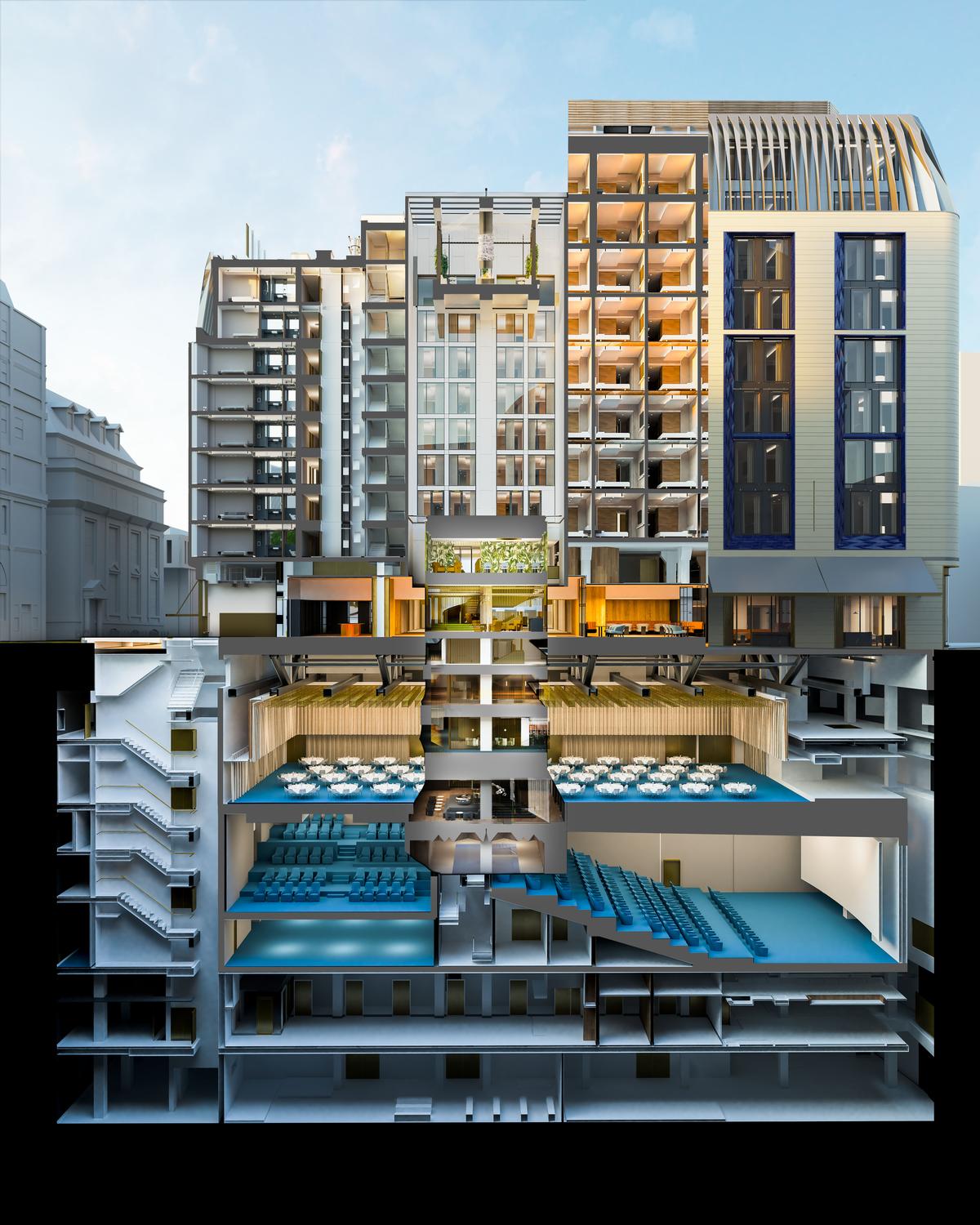
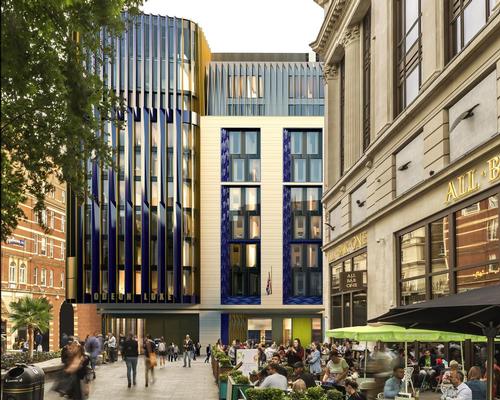

Europe's premier Evian Spa unveiled at Hôtel Royal in France

Clinique La Prairie unveils health resort in China after two-year project

GoCo Health Innovation City in Sweden plans to lead the world in delivering wellness and new science

Four Seasons announces luxury wellness resort and residences at Amaala

Aman sister brand Janu debuts in Tokyo with four-floor urban wellness retreat

€38m geothermal spa and leisure centre to revitalise Croatian city of Bjelovar

Two Santani eco-friendly wellness resorts coming to Oman, partnered with Omran Group

Kerzner shows confidence in its Siro wellness hotel concept, revealing plans to open 100

Ritz-Carlton, Portland unveils skyline spa inspired by unfolding petals of a rose

Rogers Stirk Harbour & Partners are just one of the names behind The Emory hotel London and Surrenne private members club

Peninsula Hot Springs unveils AUS$11.7m sister site in Australian outback

IWBI creates WELL for residential programme to inspire healthy living environments

Conrad Orlando unveils water-inspired spa oasis amid billion-dollar Evermore Resort complex

Studio A+ realises striking urban hot springs retreat in China's Shanxi Province

Populous reveals plans for major e-sports arena in Saudi Arabia

Wake The Tiger launches new 1,000sq m expansion

Othership CEO envisions its urban bathhouses in every city in North America

Merlin teams up with Hasbro and Lego to create Peppa Pig experiences

SHA Wellness unveils highly-anticipated Mexico outpost

One&Only One Za’abeel opens in Dubai featuring striking design by Nikken Sekkei

Luxury spa hotel, Calcot Manor, creates new Grain Store health club

'World's largest' indoor ski centre by 10 Design slated to open in 2025

Murrayshall Country Estate awarded planning permission for multi-million-pound spa and leisure centre

Aman's Janu hotel by Pelli Clarke & Partners will have 4,000sq m of wellness space

Therme Group confirms Incheon Golden Harbor location for South Korean wellbeing resort

Universal Studios eyes the UK for first European resort

King of Bhutan unveils masterplan for Mindfulness City, designed by BIG, Arup and Cistri

Rural locations are the next frontier for expansion for the health club sector

Tonik Associates designs new suburban model for high-end Third Space health and wellness club

Aman sister brand Janu launching in Tokyo in 2024 with design by Denniston's Jean-Michel Gathy
Creating the 9/11 Memorial Museum in New York involved meticulous planning. Its director Alice Greenwald tells us more
From flooding old shopping malls to revolutionising housing, MVRDV’s founders like to do things differently



