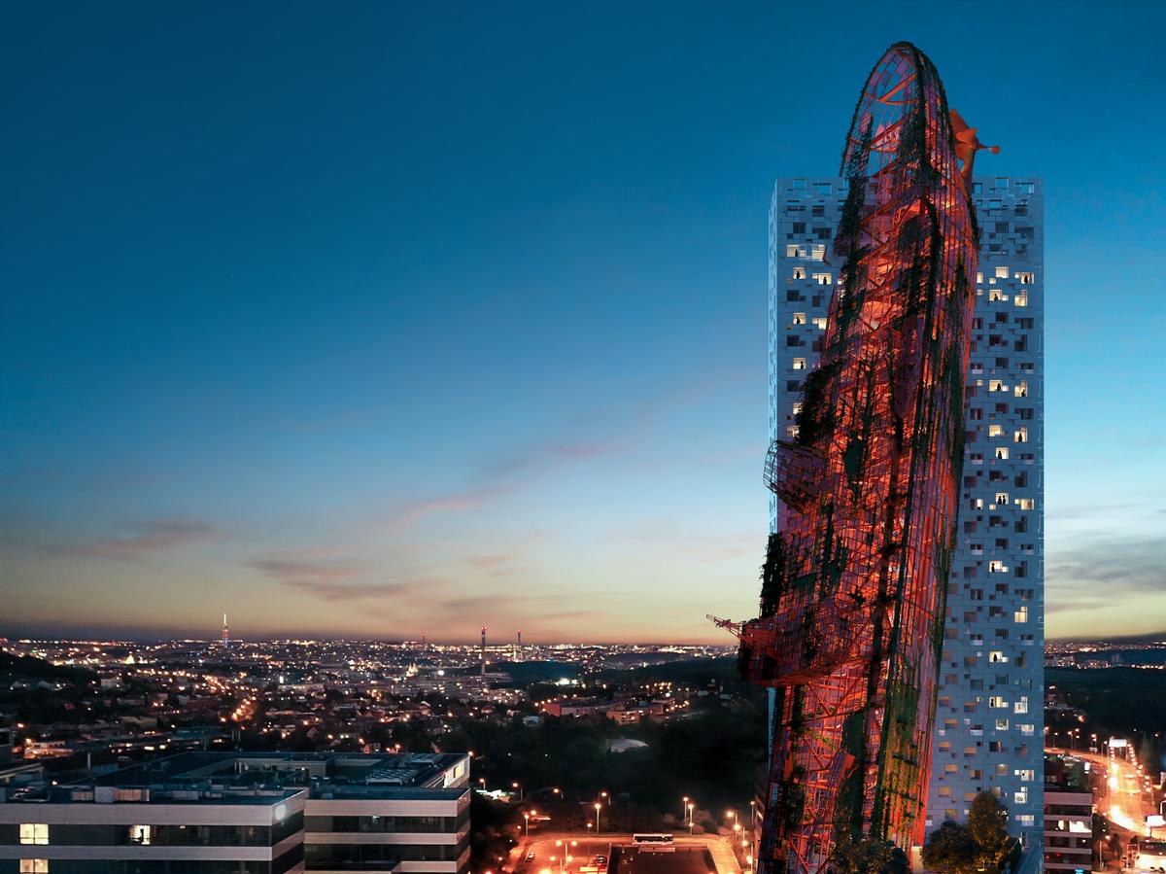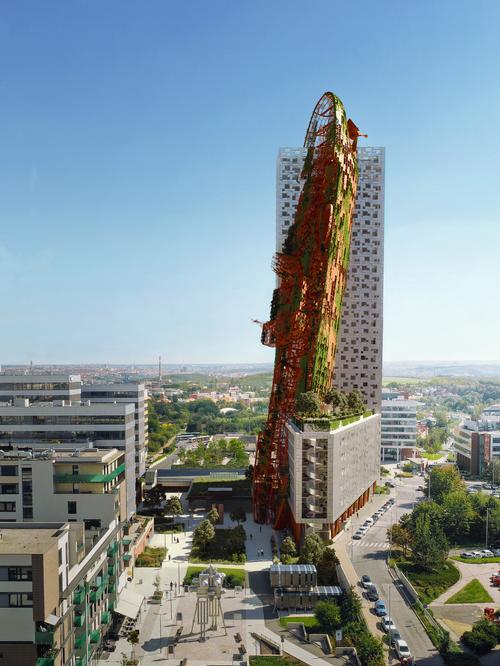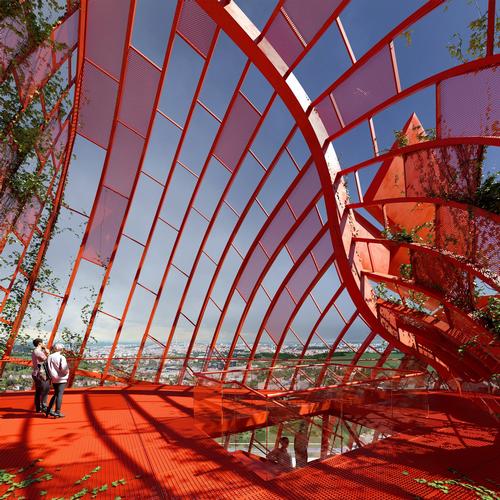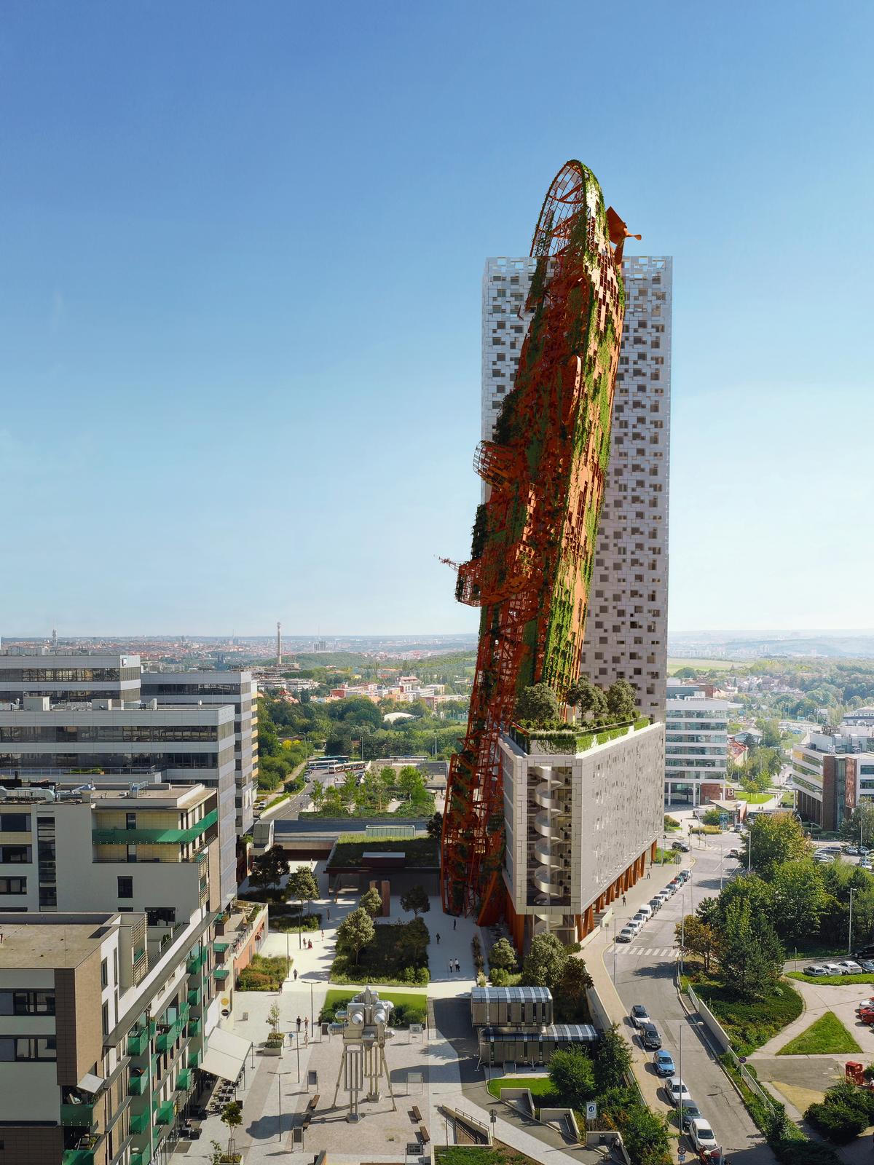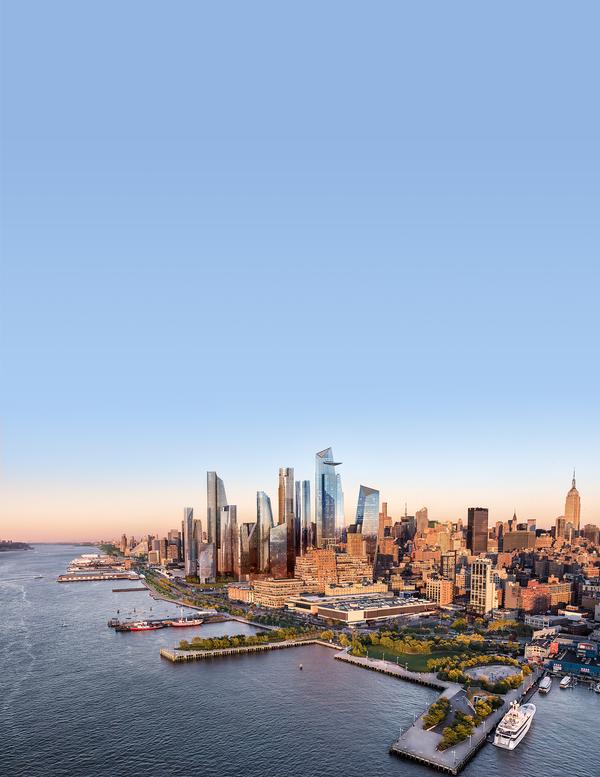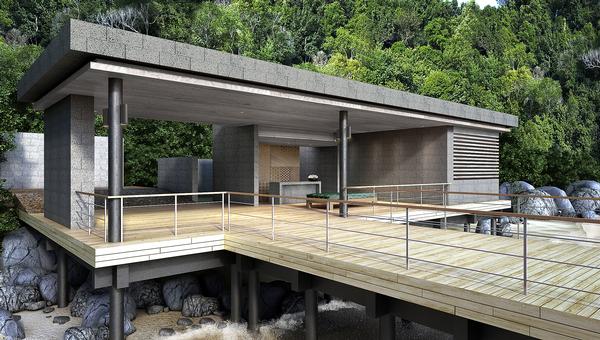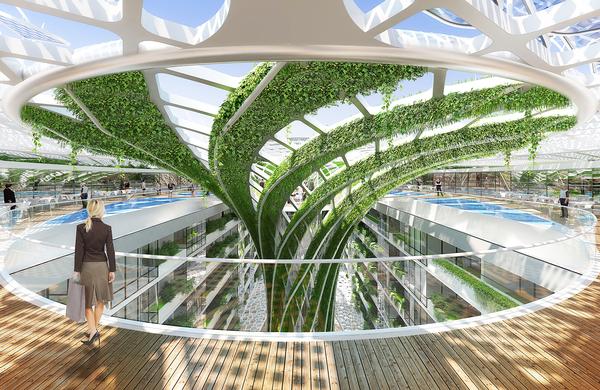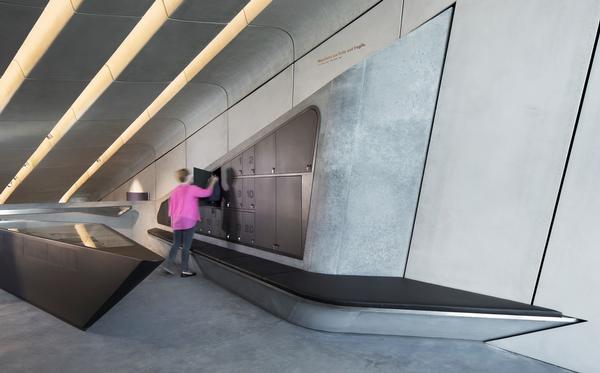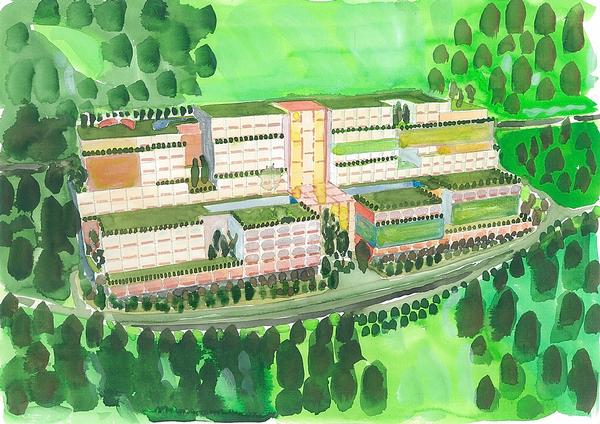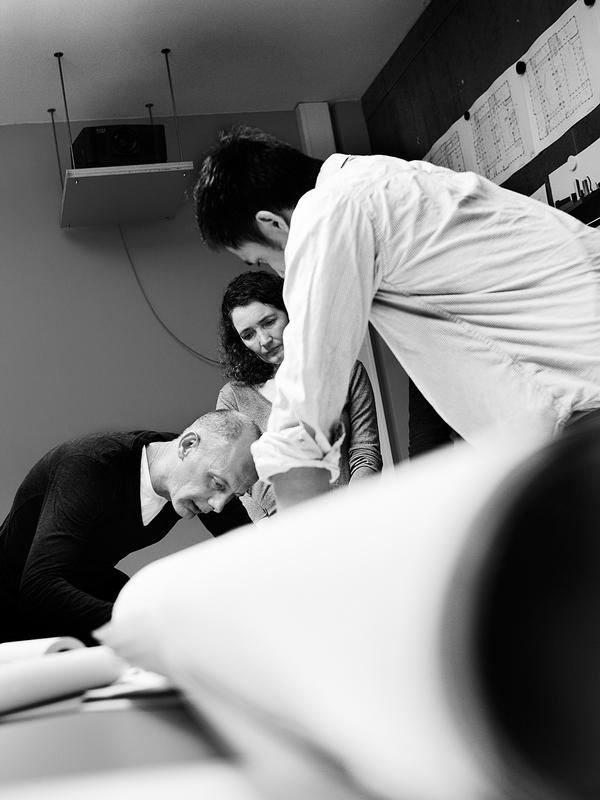Sculptural shipwreck tower with observation deck planned for Prague
– Tomáš Císař
Sculptor David Černý and architect Tomáš Císař from the studio Black n' Arch have designed a 135m ( 450ft)-tall tower for Prague shaped like an upended shipwreck with an observation deck at the top.
Top Tower comprises a conventional high-rise tower with a base section that partially acts as a pedestal for the accompanying sculpture, which takes the form of a sunken ship's skeleton covered in seaweed. The sculpture is not just a visual element, but also a structural one.
"The boat is structurally connected to the building," says Tomáš Císař from studio Black n' Arch. "One cannot stand, or even exist, without the other. Thus the boat is not a mere addition, but rather a fundamental element both intellectually and technically."
The tower will contain rental housing, offices and space for a cultural centre.
The public will be able to access the viewing deck via a ski lift. Once at the top, they'll have 360-degree views of Prague, with landmarks such as Prague Castle and the National Theatre visible. As Císař explains, there will also be a publicly accessible roof garden.
"The boat becomes a connecting living element between the square, roof garden and viewing points at the highest level," he said. "It comprises a vertical public space, is publicly accessible via the viewing elevator and staircase which link individual levels or terraces, which in future will be used as outdoor galleries and gardens."
The building will also have commercial units and underground private and public parking spaces. The scope of the 2 billion Kč (US$86m, €78m, £68m) project will include the revitalisation of an adjacent pedestrian zone.
Project developer Trigema expects construction of Top Tower to begin in 2021 and take three years to complete.
tower Prague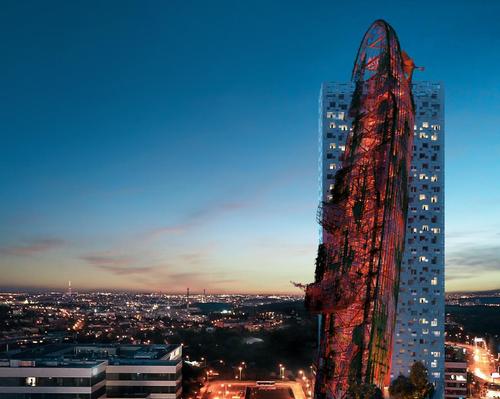

Europe's premier Evian Spa unveiled at Hôtel Royal in France

Clinique La Prairie unveils health resort in China after two-year project

GoCo Health Innovation City in Sweden plans to lead the world in delivering wellness and new science

Four Seasons announces luxury wellness resort and residences at Amaala

Aman sister brand Janu debuts in Tokyo with four-floor urban wellness retreat

€38m geothermal spa and leisure centre to revitalise Croatian city of Bjelovar

Two Santani eco-friendly wellness resorts coming to Oman, partnered with Omran Group

Kerzner shows confidence in its Siro wellness hotel concept, revealing plans to open 100

Ritz-Carlton, Portland unveils skyline spa inspired by unfolding petals of a rose

Rogers Stirk Harbour & Partners are just one of the names behind The Emory hotel London and Surrenne private members club

Peninsula Hot Springs unveils AUS$11.7m sister site in Australian outback

IWBI creates WELL for residential programme to inspire healthy living environments

Conrad Orlando unveils water-inspired spa oasis amid billion-dollar Evermore Resort complex

Studio A+ realises striking urban hot springs retreat in China's Shanxi Province

Populous reveals plans for major e-sports arena in Saudi Arabia

Wake The Tiger launches new 1,000sq m expansion

Othership CEO envisions its urban bathhouses in every city in North America

Merlin teams up with Hasbro and Lego to create Peppa Pig experiences

SHA Wellness unveils highly-anticipated Mexico outpost

One&Only One Za’abeel opens in Dubai featuring striking design by Nikken Sekkei

Luxury spa hotel, Calcot Manor, creates new Grain Store health club

'World's largest' indoor ski centre by 10 Design slated to open in 2025

Murrayshall Country Estate awarded planning permission for multi-million-pound spa and leisure centre

Aman's Janu hotel by Pelli Clarke & Partners will have 4,000sq m of wellness space

Therme Group confirms Incheon Golden Harbor location for South Korean wellbeing resort

Universal Studios eyes the UK for first European resort

King of Bhutan unveils masterplan for Mindfulness City, designed by BIG, Arup and Cistri

Rural locations are the next frontier for expansion for the health club sector

Tonik Associates designs new suburban model for high-end Third Space health and wellness club




